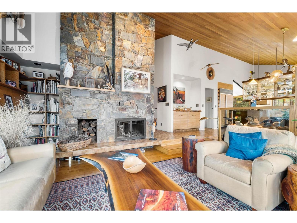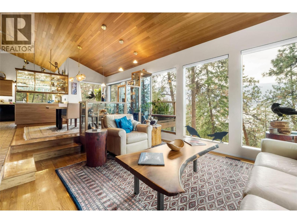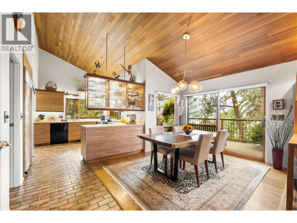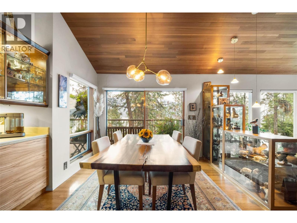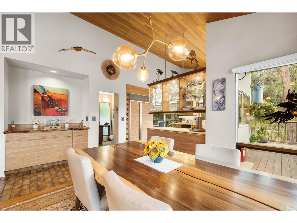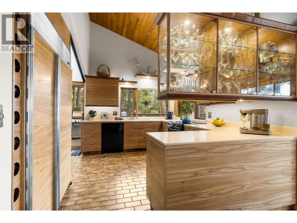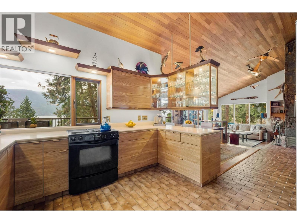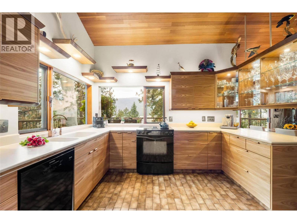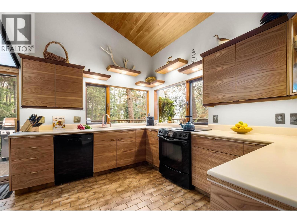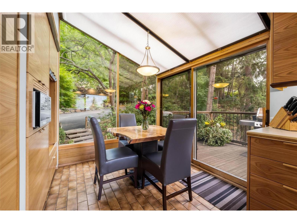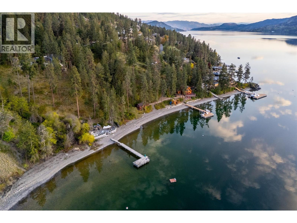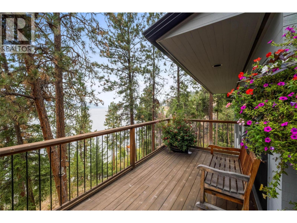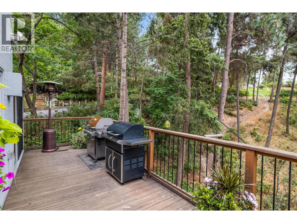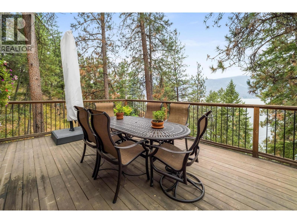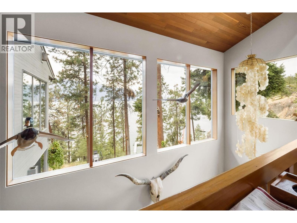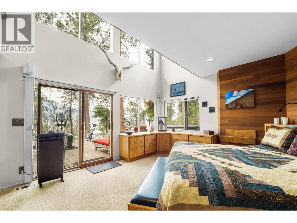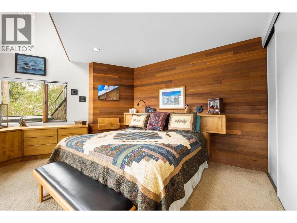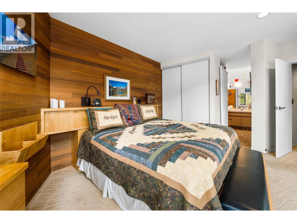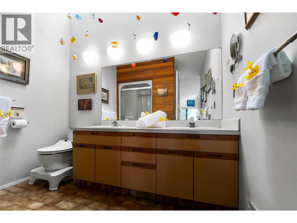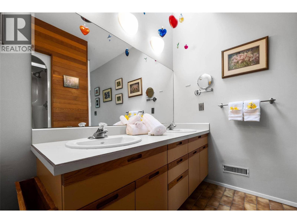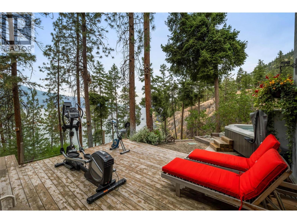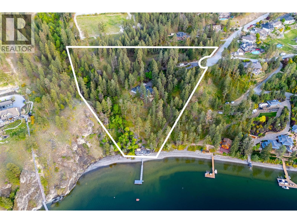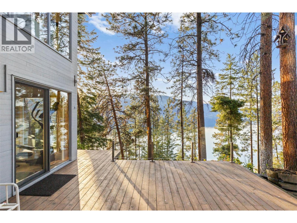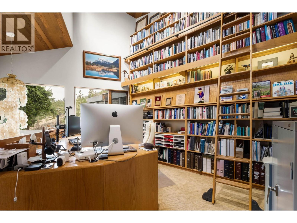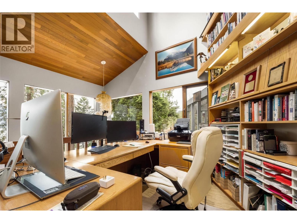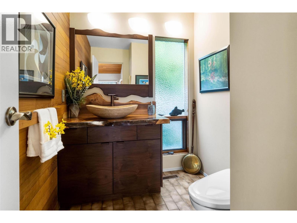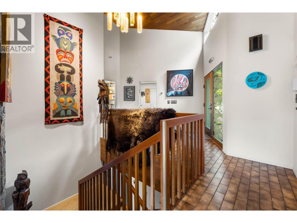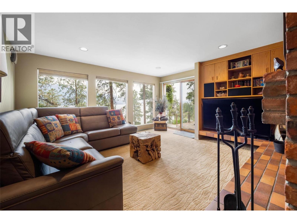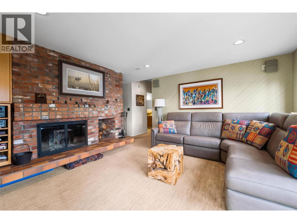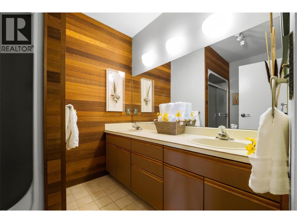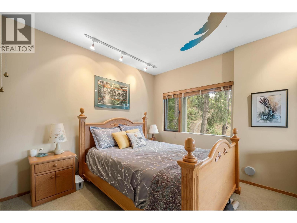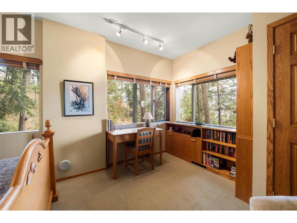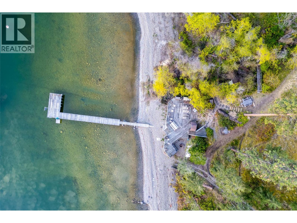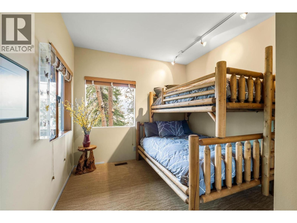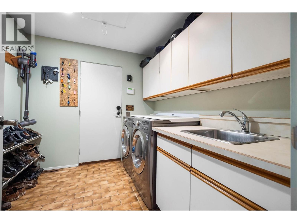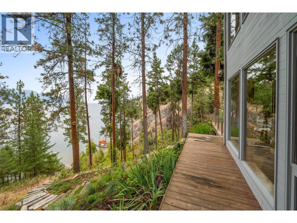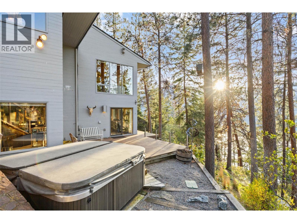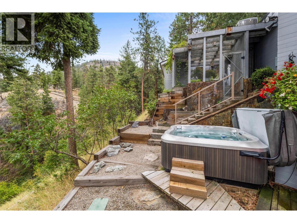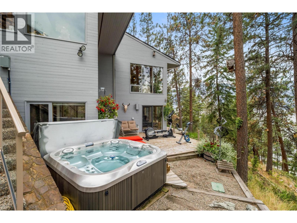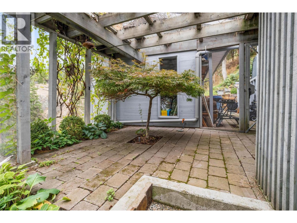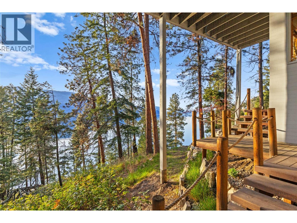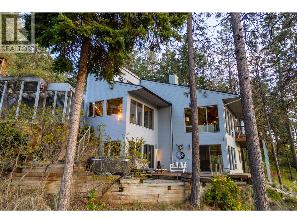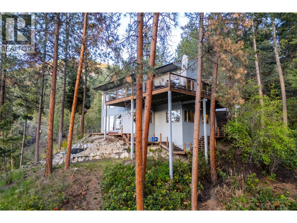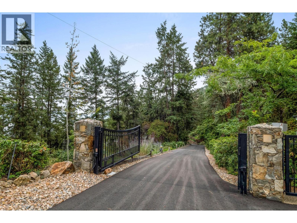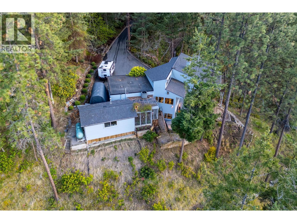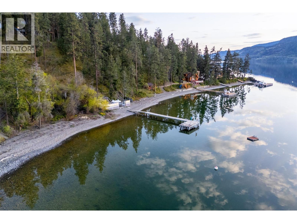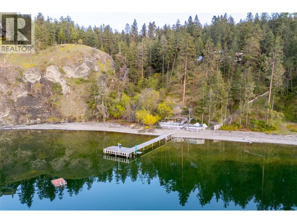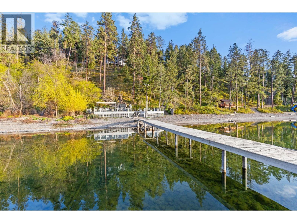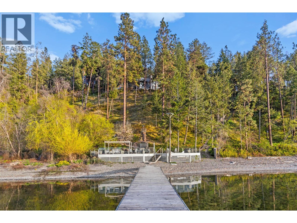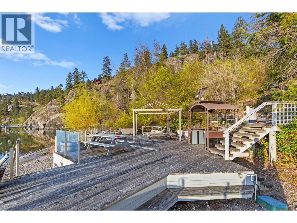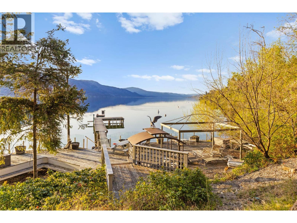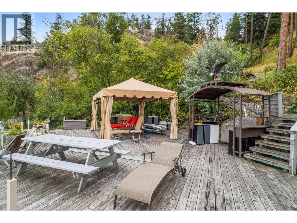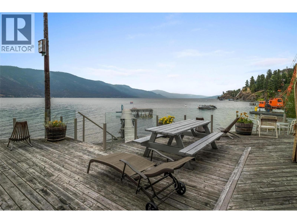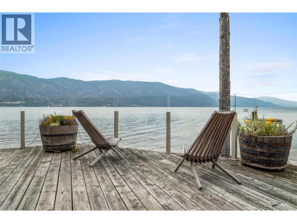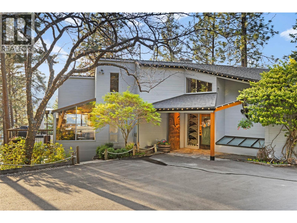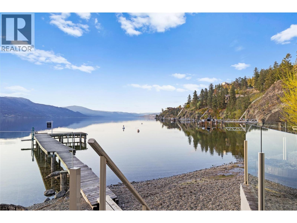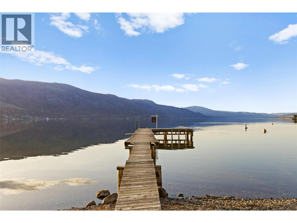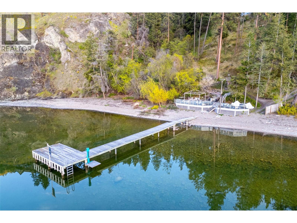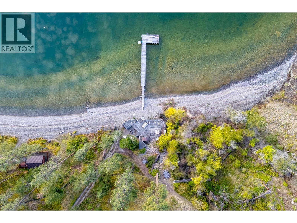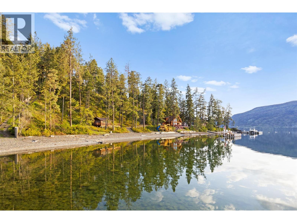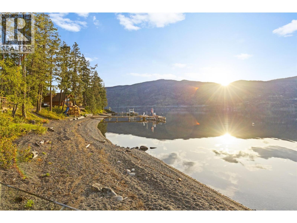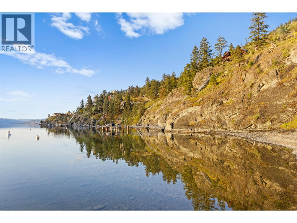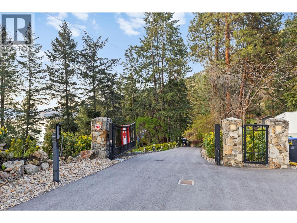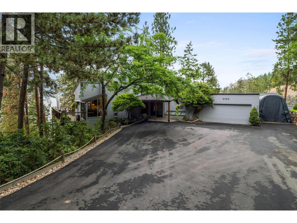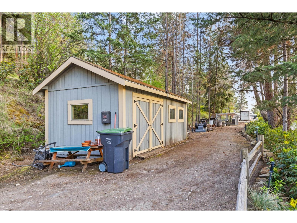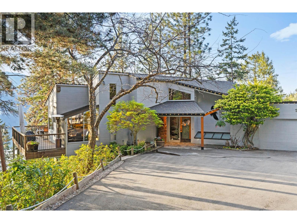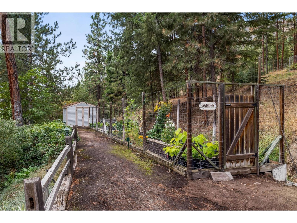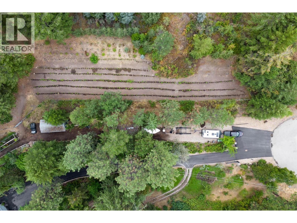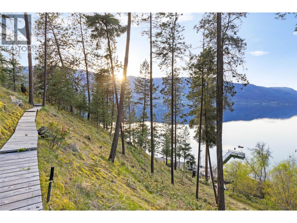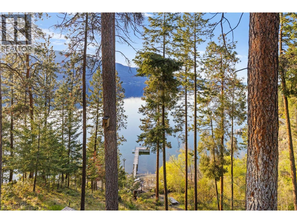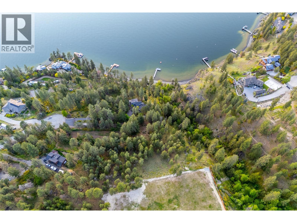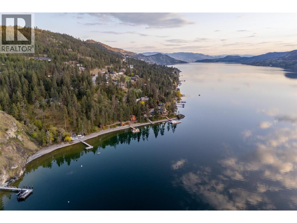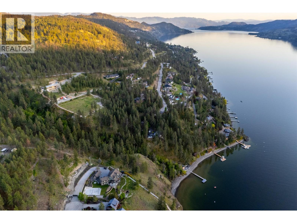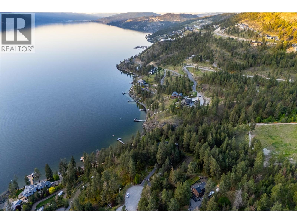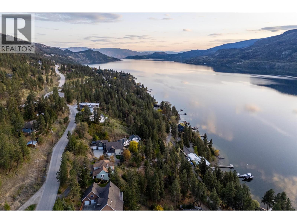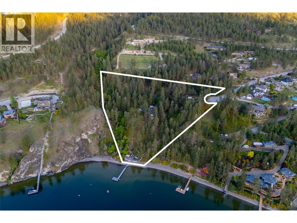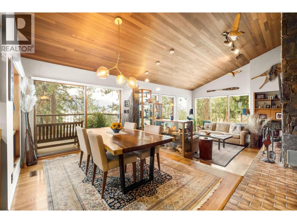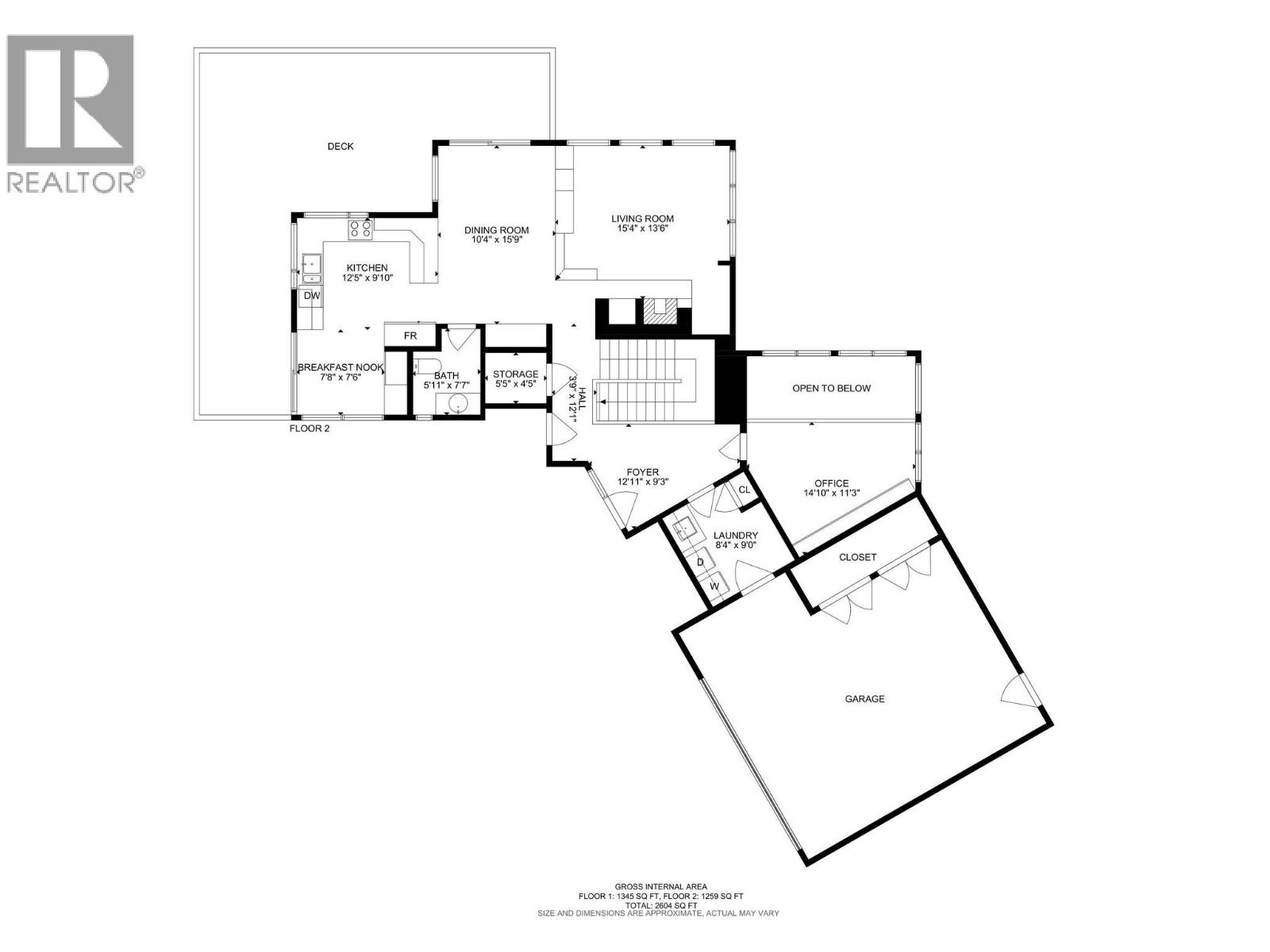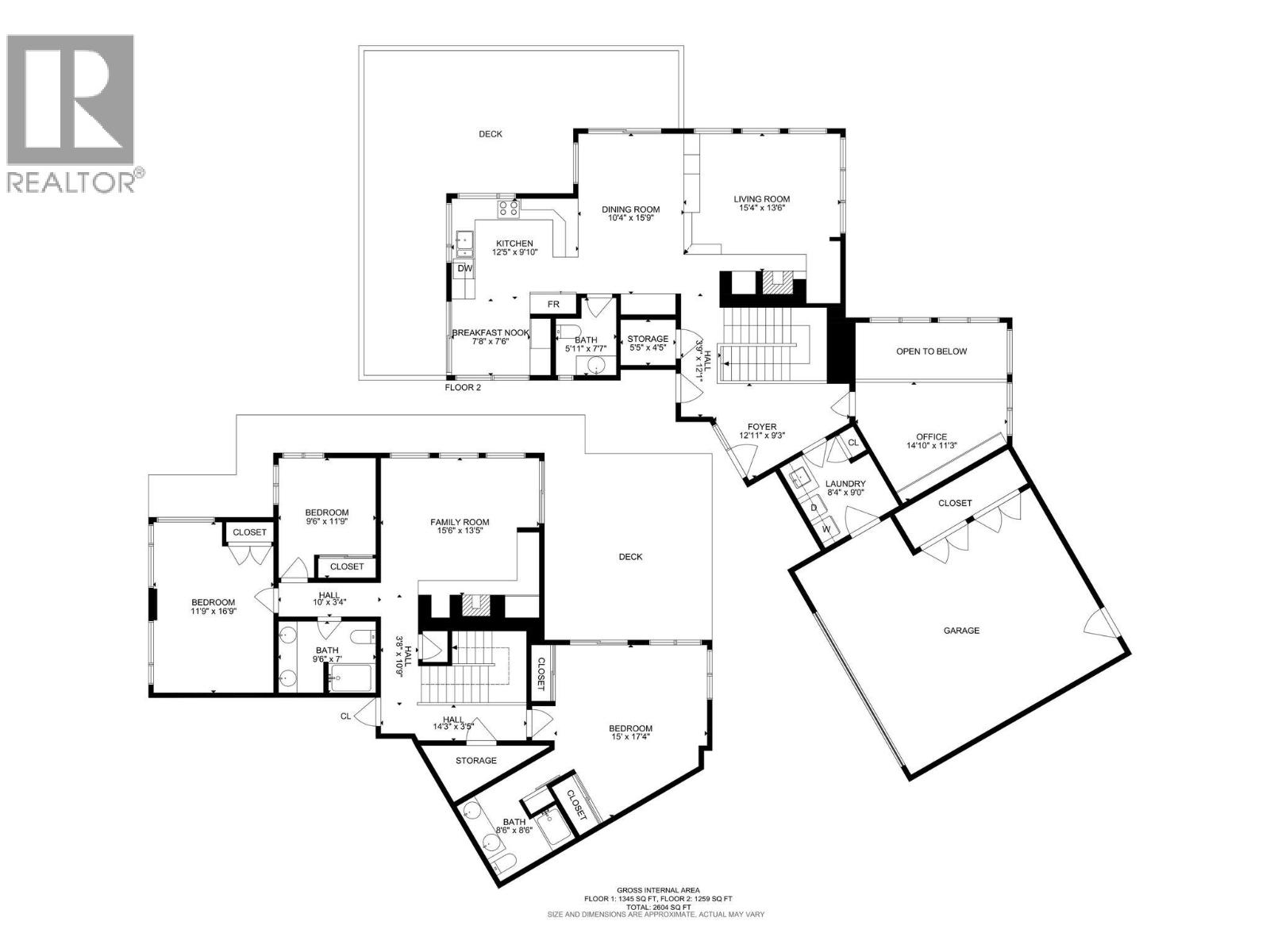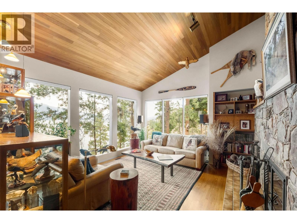- Price: $4,499,000
- Age: 1984
- Stories: 2
- Size: 2604 sqft
- Bedrooms: 3
- Bathrooms: 3
- Attached Garage: 2 Spaces
- Exterior: Wood siding
- Cooling: Heat Pump
- Water: Irrigation District
- Sewer: Septic tank
- Listing Office: Sotheby's International Realty Canada
- MLS#: 10367487
- View: Lake view, Mountain view, Valley view
- Cell: (250) 575 4366
- Office: 250-448-8885
- Email: jaskhun88@gmail.com
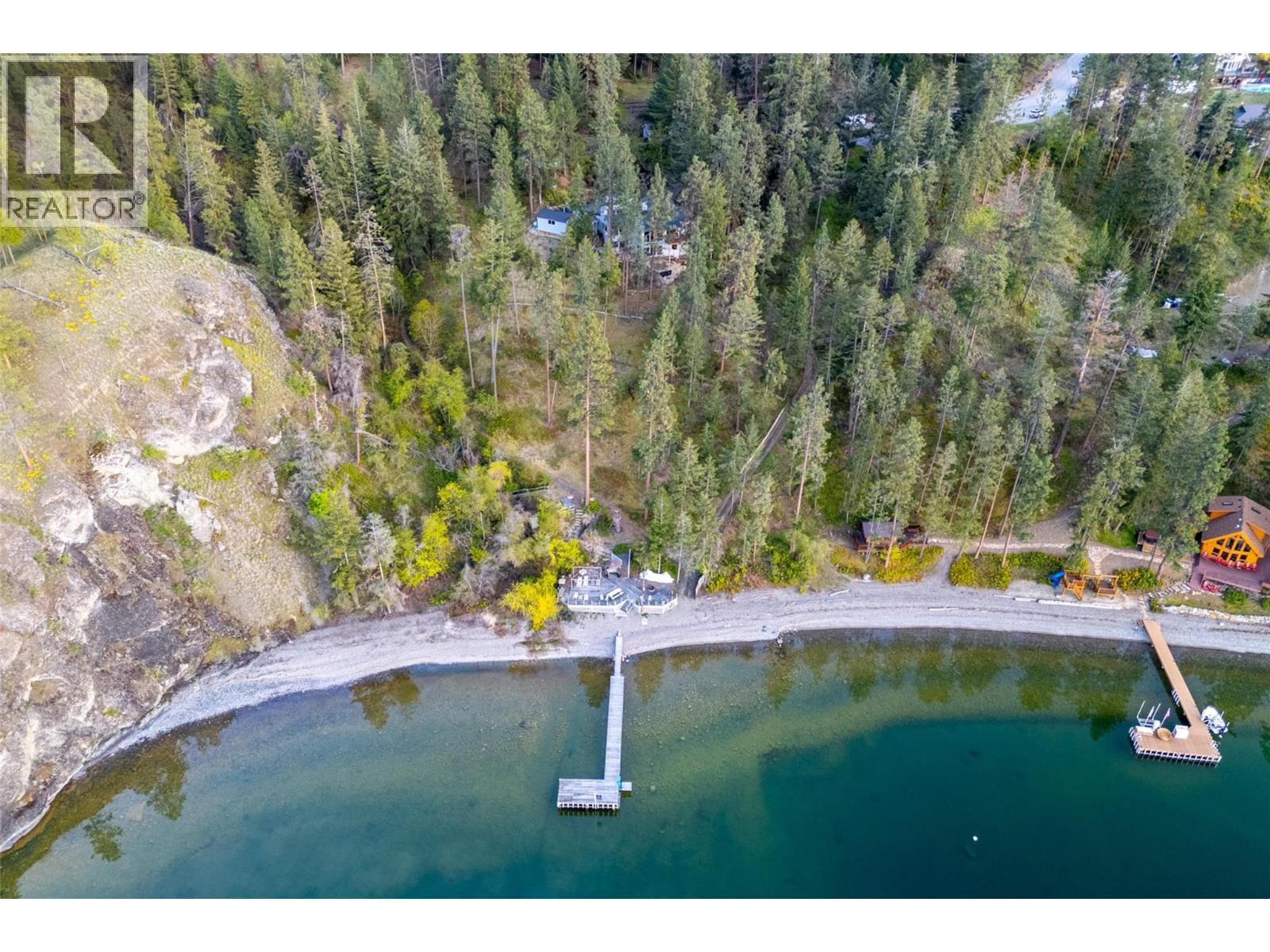
2604 sqft Single Family House
2765 Arthur Road, Kelowna
$4,499,000
Contact Jas to get more detailed information about this property or set up a viewing.
Contact Jas Cell 250 575 4366
Discover your own private lakeside retreat, where timeless architecture meets the natural beauty of the Okanagan. Designed by Dan Pretty and meticulously maintained by its original owners, this 2,500+ square feet home showcases true craftsmanship and tranquility. Vaulted ceilings and rich natural wood create warmth throughout, while expansive windows frame ever-changing views of the surrounding trees, stream, and sparkling lake. The main living area centers around a striking stone fireplace- an inviting focal point for gatherings and relaxation. Downstairs, a charming family room with an antique brick fireplace adds cozy, rustic appeal. The well-designed kitchen opens to an upper deck, ideal for morning coffee or al fresco dining under the stars. The spacious primary suite features a private deck and hot tub, offering a serene retreat at day’s end. A loft-style study with a rolling ladder provides a peaceful nook for reading or work, and each bedroom enjoys its own unique connection to nature. The beautifully landscaped grounds feature mature trees, a meandering stream, and abundant wildlife, creating a true sense of seclusion. At the water’s edge, a private beachfront awaits, complete with a dock, an outdoor kitchen, and a sleeping area, perfect for unforgettable Okanagan summers. With a heated workshop, ample storage, and five pristine acres to call your own, this rare property offers endless possibilities- whether you move in and enjoy as-is or create your dream lakeside estate. (id:6770)
| Lower level | |
| Primary Bedroom | 14'5'' x 17'4'' |
| 5pc Ensuite bath | 8'6'' x 8'6'' |
| Bedroom | 11'9'' x 16'9'' |
| 5pc Bathroom | 9'6'' x 7'0'' |
| Bedroom | 9'6'' x 11'9'' |
| Main level | |
| Dining nook | 7'8'' x 7'6'' |
| Dining room | 10'4'' x 15'9'' |
| Living room | 15'4'' x 13'6'' |
| 4pc Bathroom | 5'11'' x 7'7'' |
| Office | 14'10'' x 11'3'' |
| Laundry room | 8'4'' x 9'0'' |
| Storage | 5'5'' x 4'5'' |
| Foyer | 12'11'' x 9'3'' |


