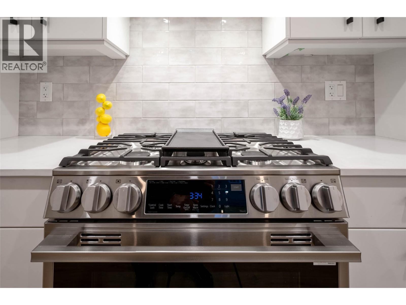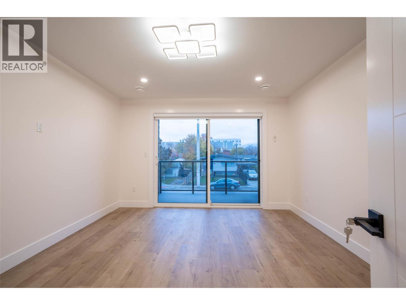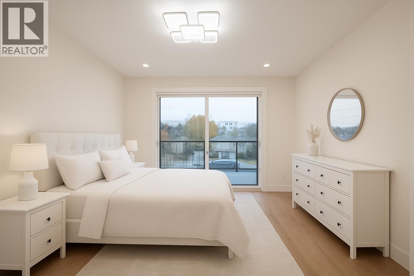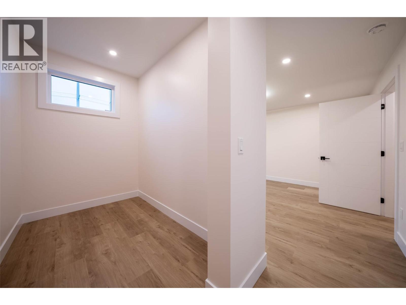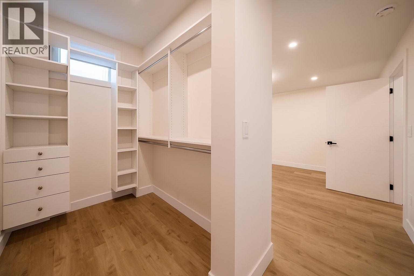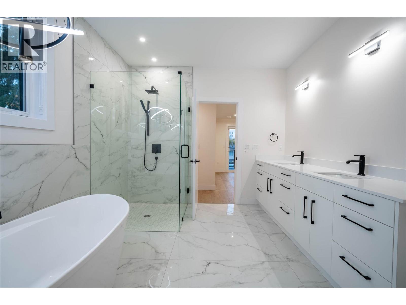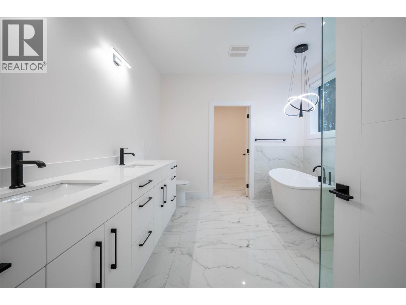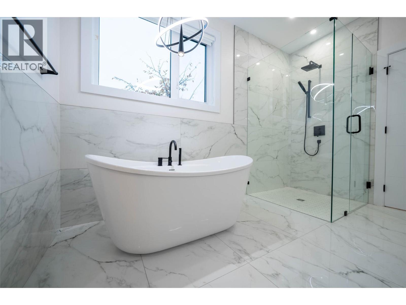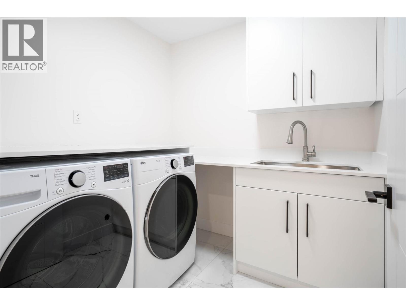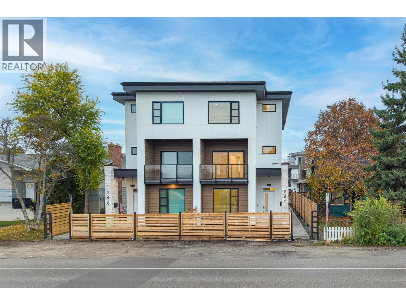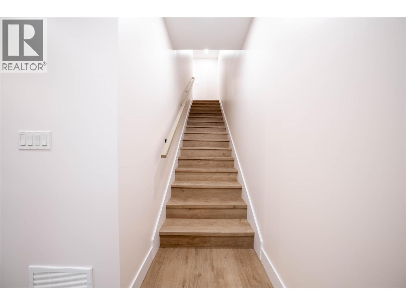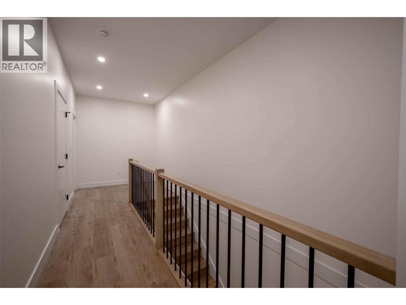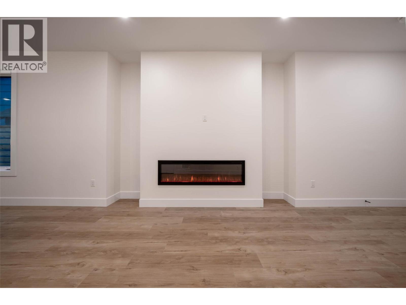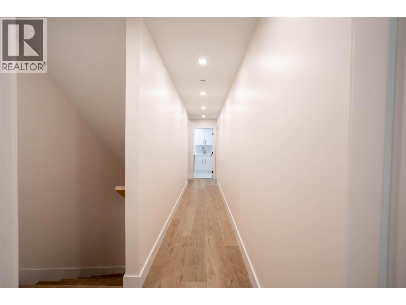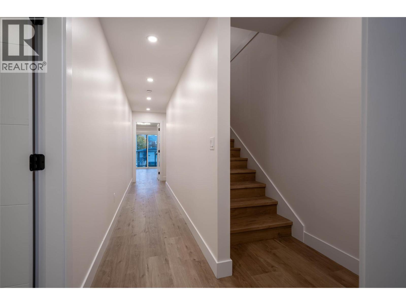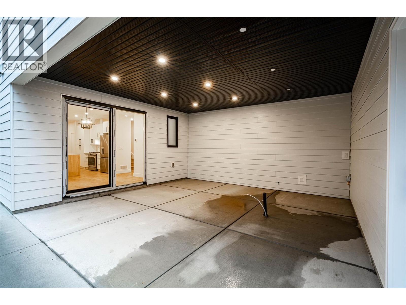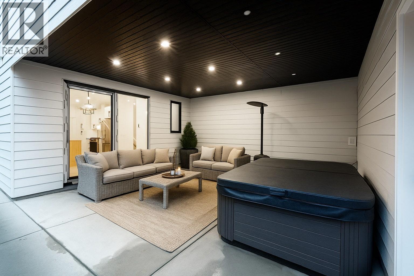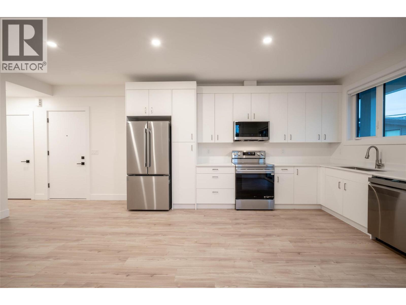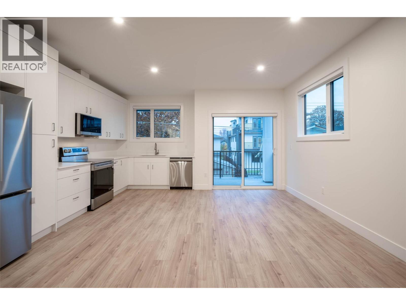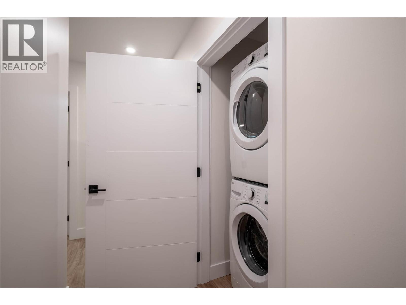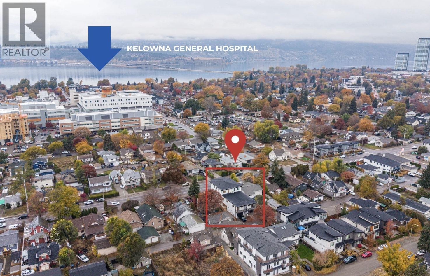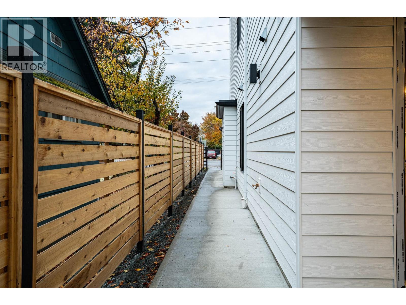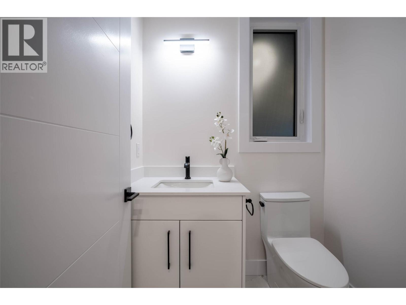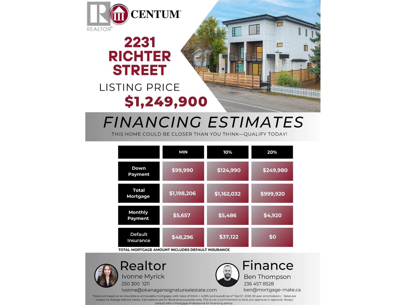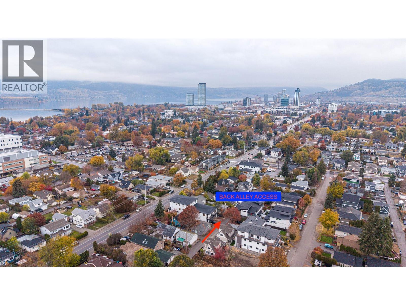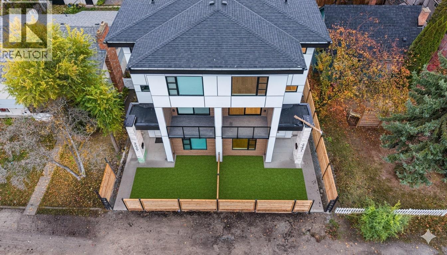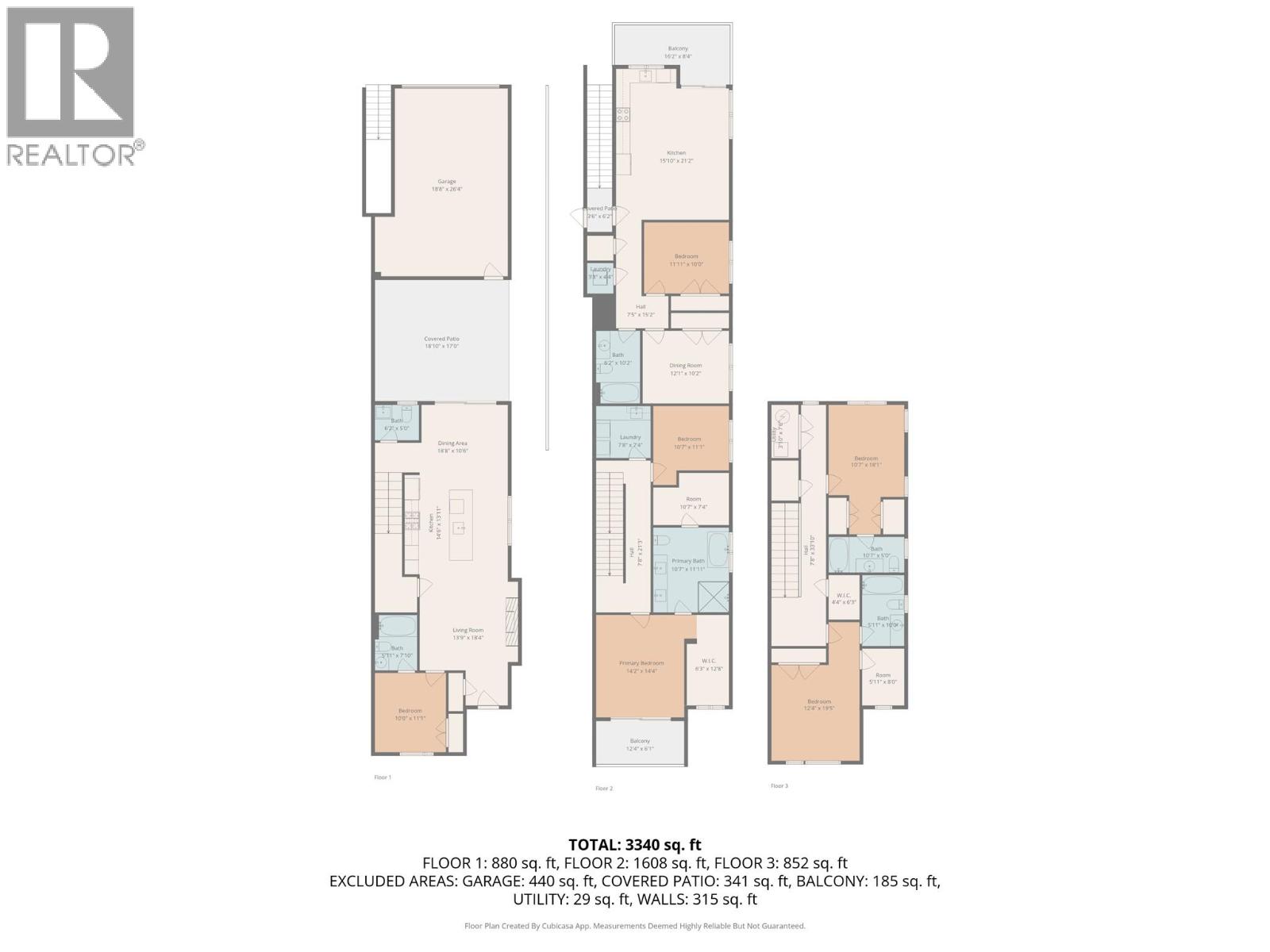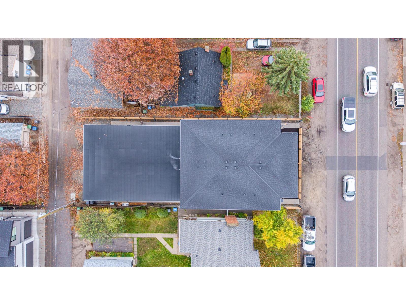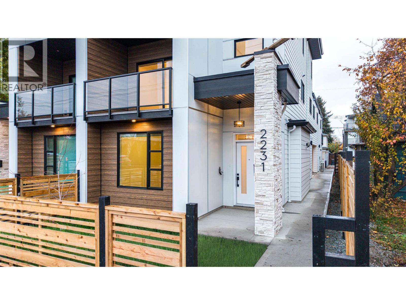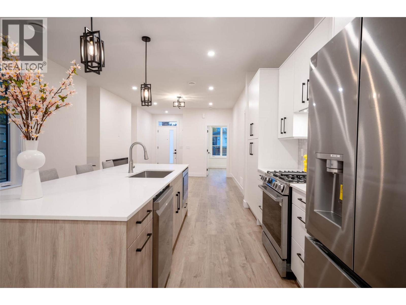- Price: $1,249,900
- Age: 2025
- Stories: 3
- Size: 3441 sqft
- Bedrooms: 6
- Bathrooms: 6
- Attached Garage: 2 Spaces
- Cooling: Central Air Conditioning, Heat Pump
- Appliances: Refrigerator, Dishwasher, Dryer, Microwave, Hood Fan, Washer
- Water: Municipal water
- Sewer: Municipal sewage system
- Flooring: Ceramic Tile, Laminate
- Listing Office: Royal LePage Kelowna
- MLS#: 10368720
- View: City view, Mountain view, View (panoramic)
- Fencing: Fence
- Cell: (250) 575 4366
- Office: 250-448-8885
- Email: jaskhun88@gmail.com
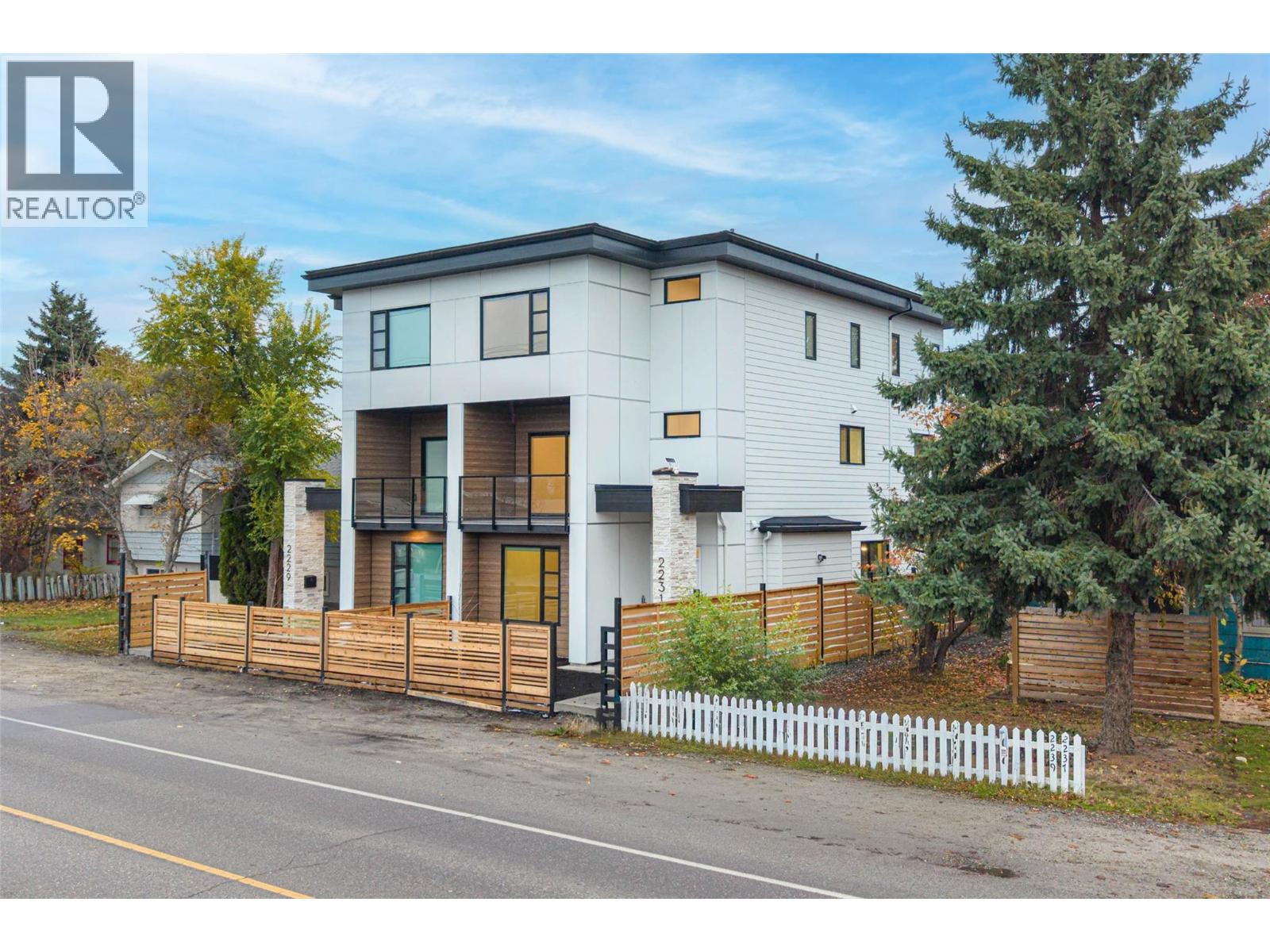
3441 sqft Single Family Duplex
2231 Richter Street, Kelowna
$1,249,900
Contact Jas to get more detailed information about this property or set up a viewing.
Contact Jas Cell 250 575 4366
Luxury Duplex – Steps from Kelowna General Hospital + LEGAL SUITE Why compromise on space when you can enjoy over 3,400 sq. ft. on 3 levels of luxury living and the flexibility of a fully self-contained legal suite for added income or family use? The legal Suite beside rented for $2,300 a month. This brand-new duplex is ideally located just one block from Kelowna General Hospital perfect for professionals, investors, or extended families. The main home features four bedrooms, each with its own ensuite, and a spacious open-concept main level ideal for entertaining. The gourmet kitchen boasts premium finishes, a large pantry, and flows seamlessly into the dining and living areas. Upstairs, the primary suite offers a private balcony, his-and-hers walk-in closets, and a retreat-style 6-piece ensuite—the perfect space to begin and end your day. The third level includes two additional bedrooms, each with its own ensuite, providing privacy and comfort for guests. The legal 2-bedroom suite—with separate access from the back alley—features a modern kitchen with stainless steel appliances, balcony, in-suite laundry, and a full bathroom . Ideal for short, long rental income or extended family. Double garage with EV charger and ample storage Covered patio prepped for a hot tub. Excellent finishes, built in closets, triple-pane windows and construction built to Step 4 energy standards. No strata fees, irrigation system, HRV Prime location, just steps to public transit. (id:6770)
| Main level | |
| Dining room | 10' x 12'6'' |
| Full ensuite bathroom | Measurements not available |
| Bedroom | 11' x 9'6'' |
| Living room | 14' x 12'6'' |
| Kitchen | 14'6'' x 14'6'' |
| Second level | |
| Bedroom | 10' x 12'6'' |
| Bedroom | 10' x 12'6'' |
| Living room | 20' x 10'6'' |
| Kitchen | 20' x 10'6'' |
| Den | 9' x 10'6'' |
| Full ensuite bathroom | 9' x 6' |
| Primary Bedroom | 14' x 12' |
| Third level | |
| Full ensuite bathroom | Measurements not available |
| Bedroom | 13' x 10'6'' |
| Full ensuite bathroom | Measurements not available |
| Bedroom | 13'6'' x 12' |


