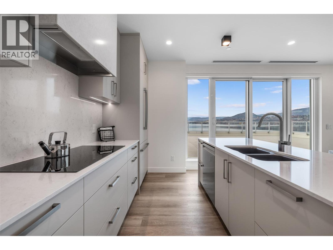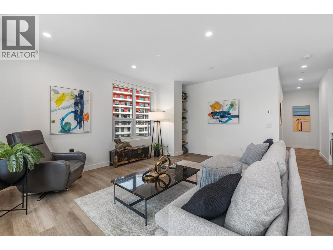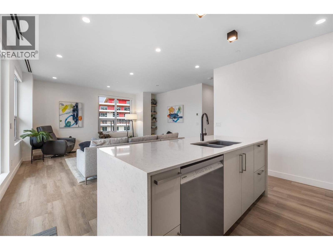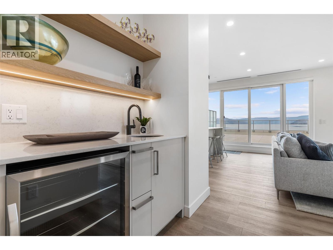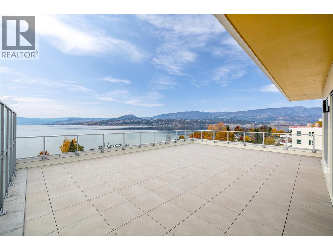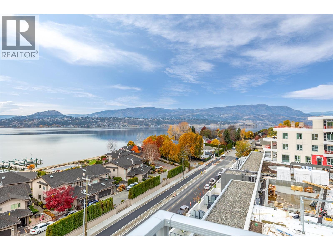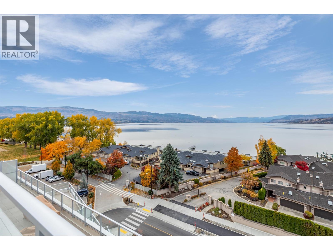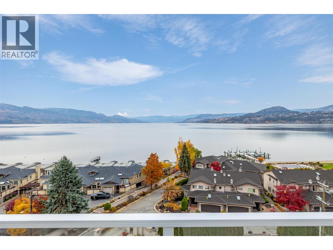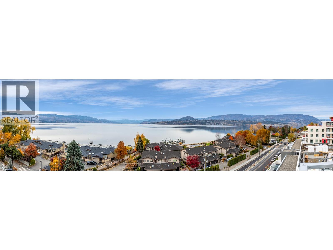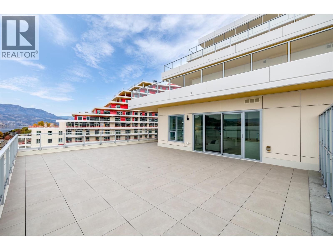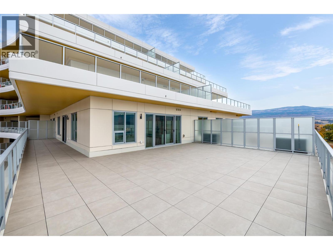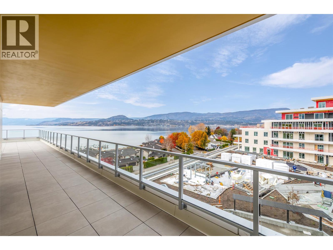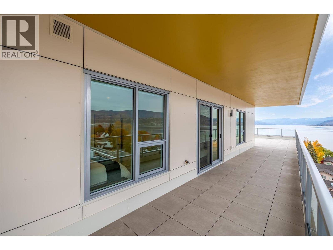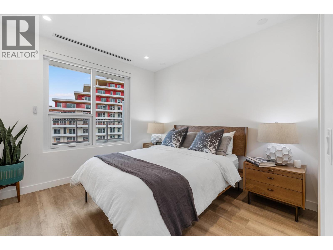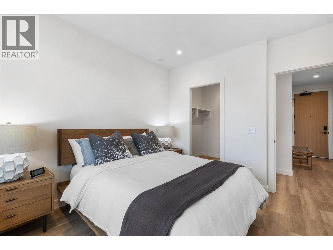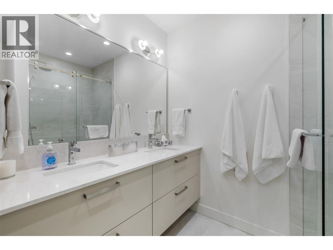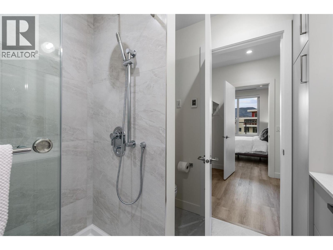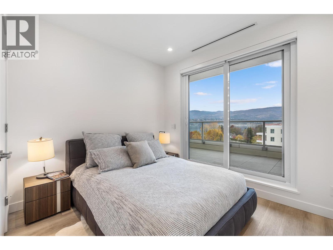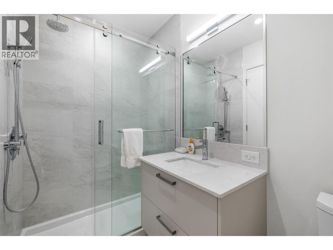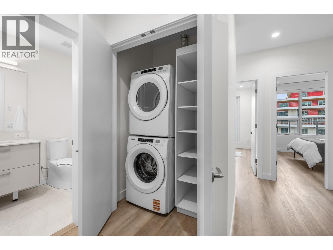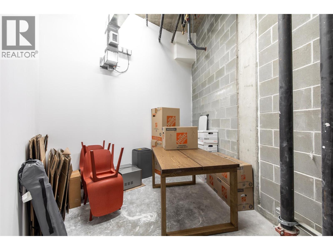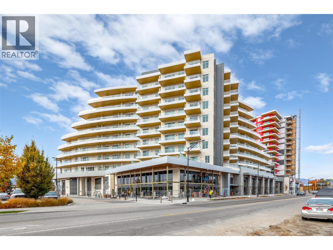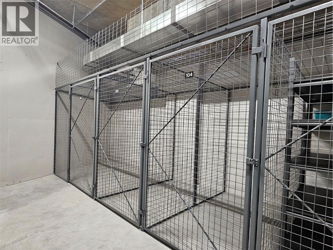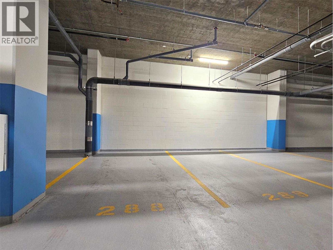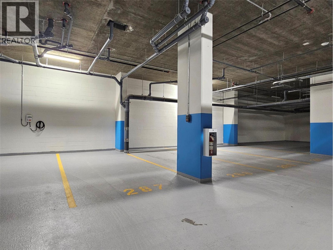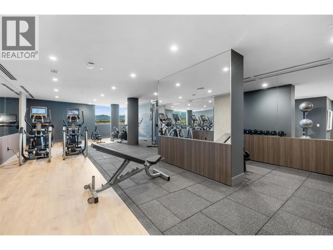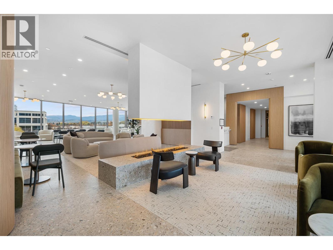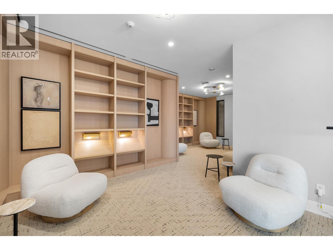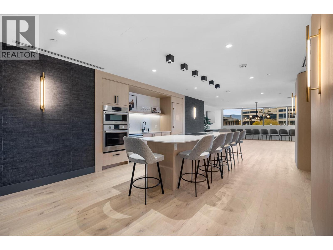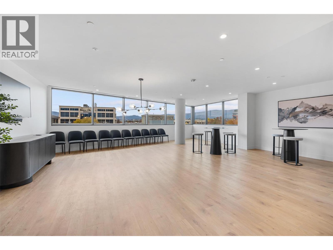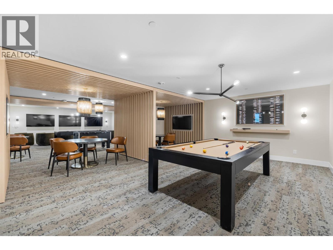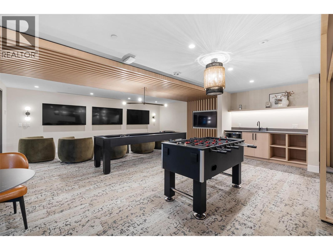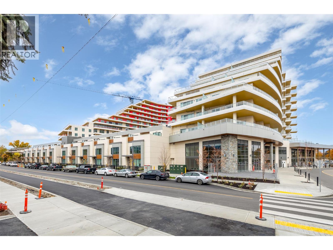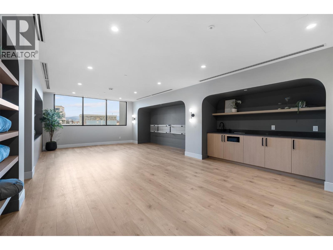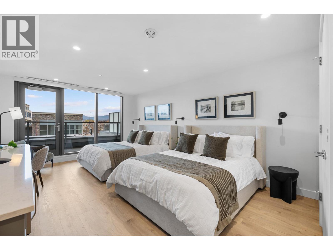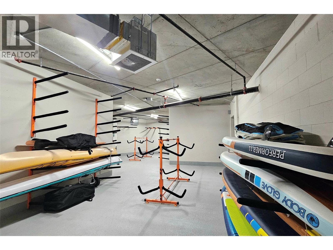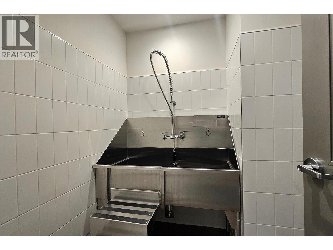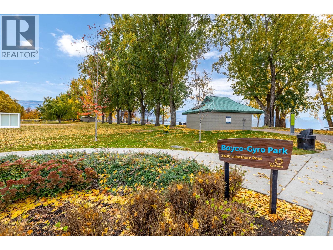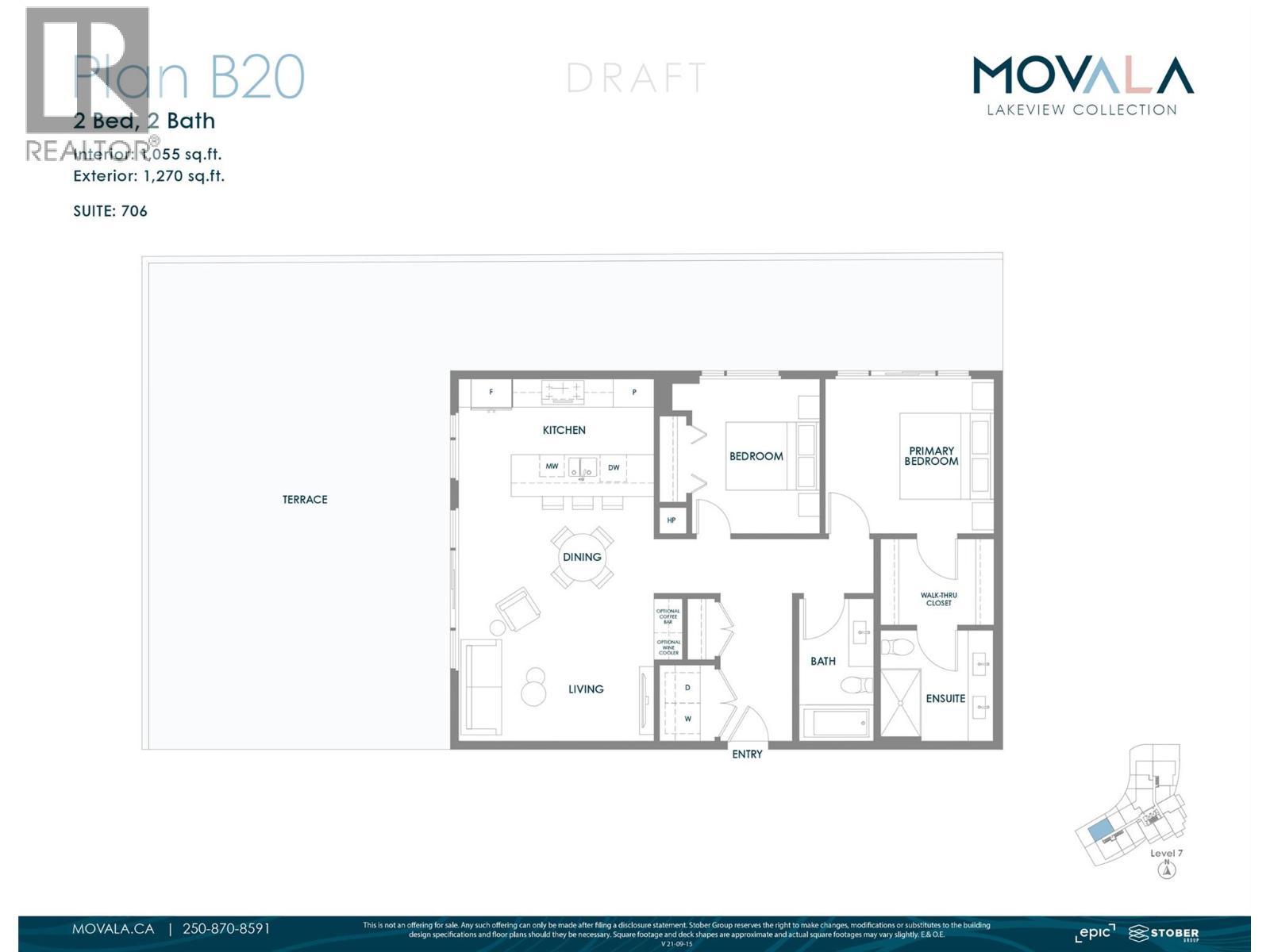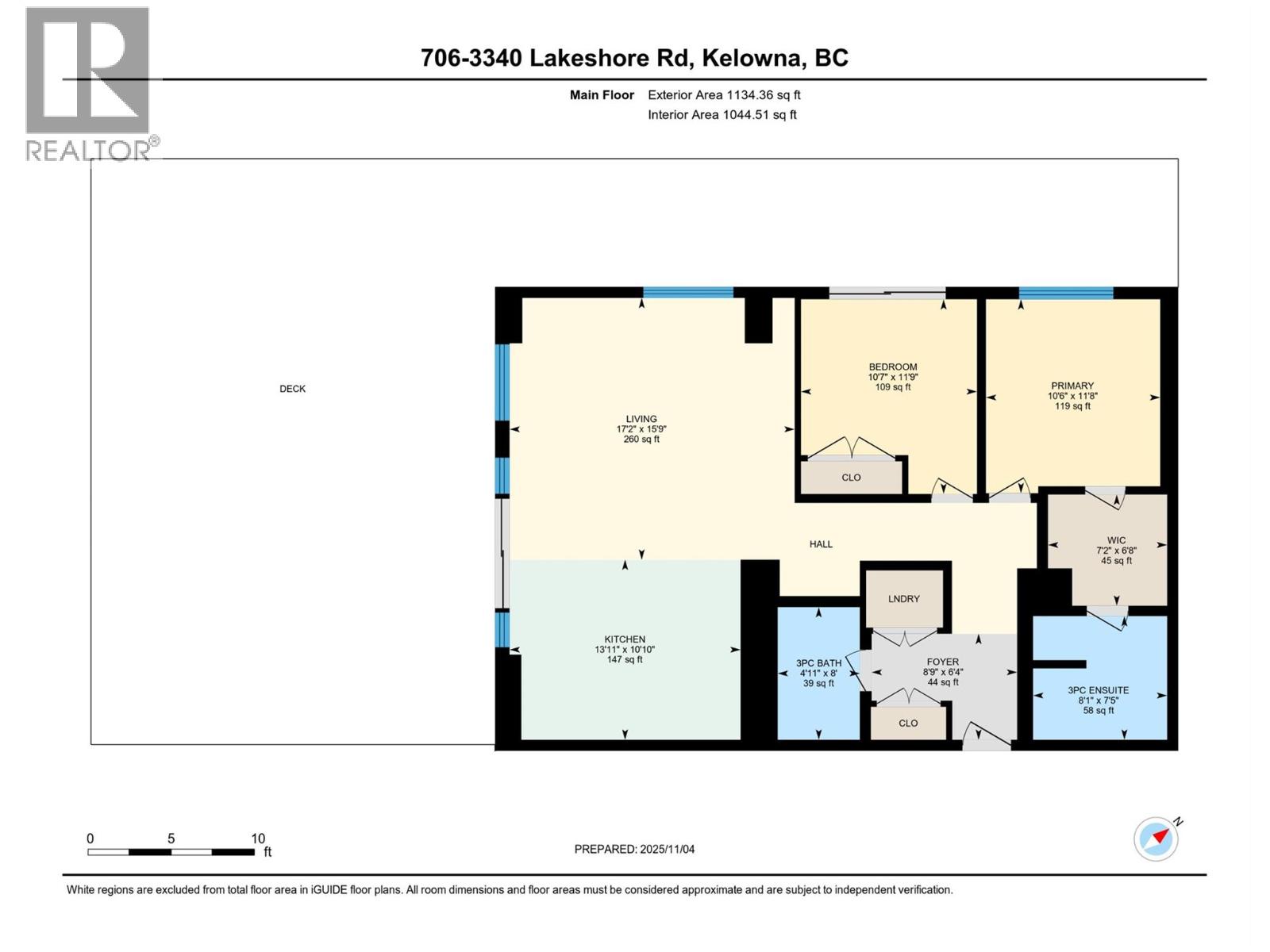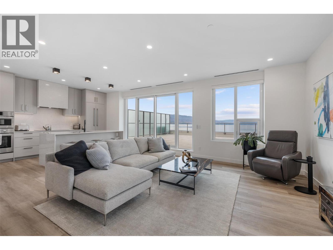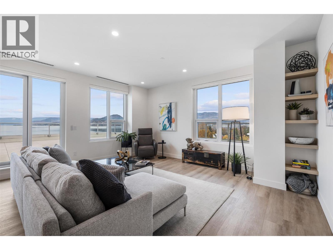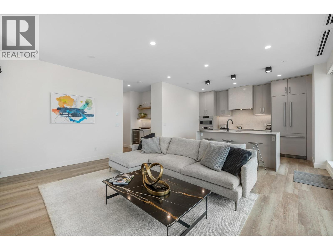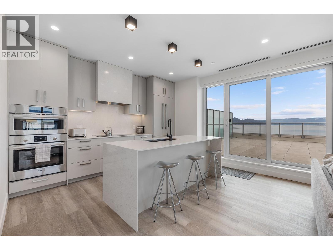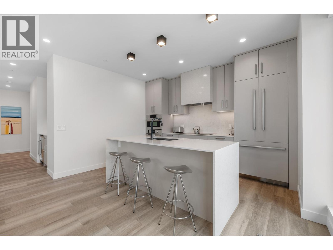- Price: $1,488,000
- Age: 2025
- Stories: 1
- Size: 1055 sqft
- Bedrooms: 2
- Bathrooms: 2
- Underground: Spaces
- Cooling: Central Air Conditioning
- Appliances: Refrigerator, Dishwasher, Dryer, Cooktop - Electric, Microwave, Washer, Wine Fridge, Oven - Built-In
- Water: Municipal water
- Sewer: Municipal sewage system
- Flooring: Tile, Vinyl
- Listing Office: Oakwyn Realty Okanagan-Letnick Estates
- MLS#: 10367545
- View: Unknown, Lake view, Mountain view, Valley view, View of water, View (panoramic)
- Cell: (250) 575 4366
- Office: 250-448-8885
- Email: jaskhun88@gmail.com
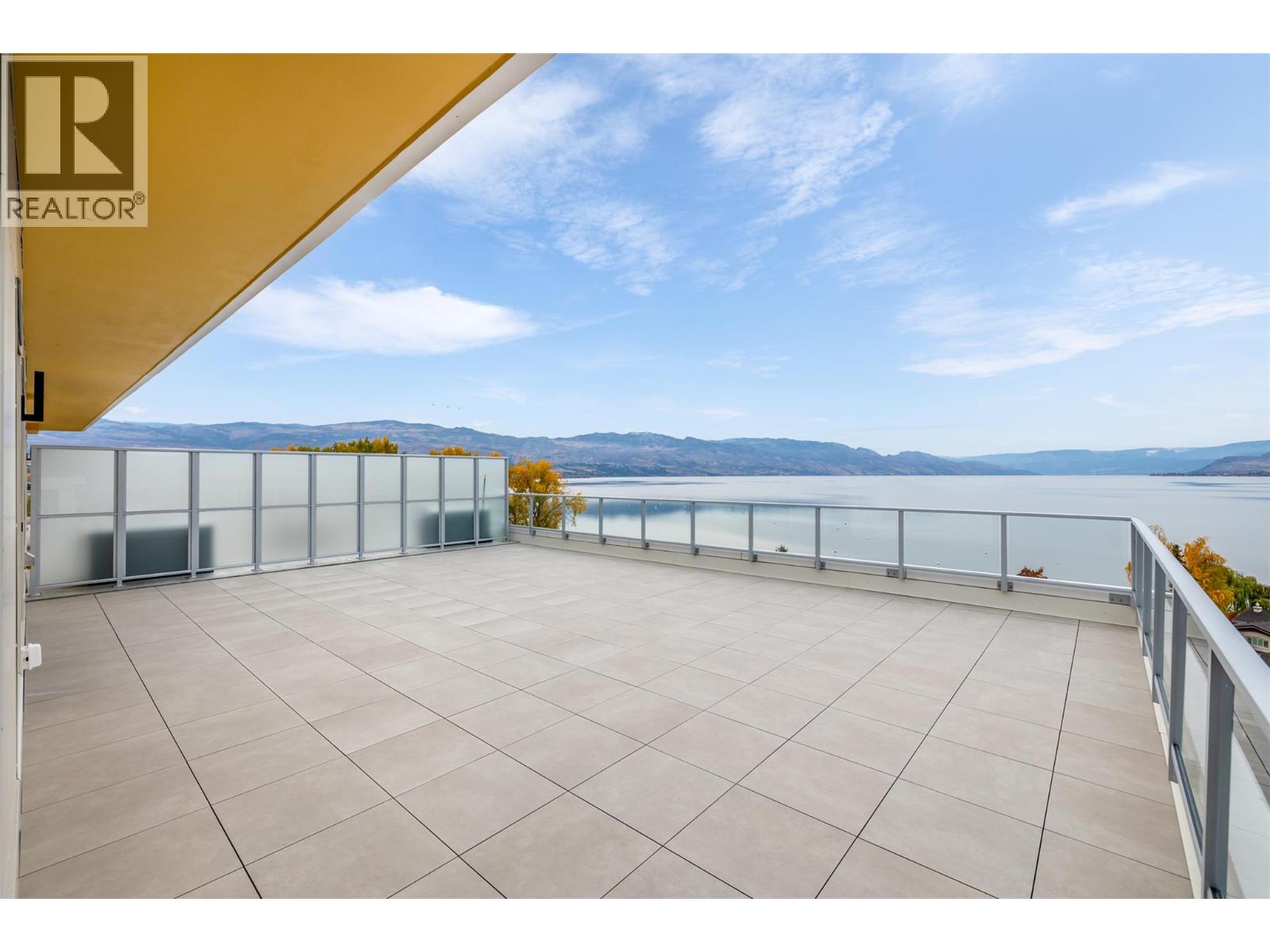
1055 sqft Single Family Apartment
3340 Lakeshore Road Unit# 706, Kelowna
$1,488,000
Contact Jas to get more detailed information about this property or set up a viewing.
Contact Jas Cell 250 575 4366
Welcome to MOVALA, Kelowna’s premier beachside residence nestled in the heart of the coveted South Pandosy neighborhood. This stunning 2-bedroom, 2-bathroom home offers 1,055 sq. ft. of thoughtfully designed interior living space and an exceptional 1,270 sq. ft. west-facing wrap-around terrace featuring level paver tiles, natural gas hookups, perfect for entertaining or enjoying sunset. Bight open-concept layout with floor-to-ceiling windows bathe the home in natural light. The chef’s kitchen boasts a striking waterfall-edge countertop island, sleek cabinetry, premium appliances, and an upgraded wet bar with wine fridge, creating an entertainer’s dream. The primary ensuite features heated flooring, a luxurious spa-inspired design, and a walk-through closet for seamless functionality. Additional highlights include 2 storage lockers, 1 being a full private and generously sized unit, and two parking spots conveniently side by side. Every detail has been considered to combine comfort, style, and practicality. Residents enjoy access to MOVALA’s resort-style amenities, including an oversized swimming pool, hot tubs, communal BBQs, cabanas, fitness & yoga center, guest suites, co-working spaces, and an elegant party room with full kitchen and dining area. Located steps from Gyro Beach, boutique shopping, fine dining, and all that Pandosy Village has to offer, this home represents the ultimate in luxurious lakeside living. Owners paid GST when they purchased the unit. Owner occupied. (id:6770)
| Main level | |
| 4pc Ensuite bath | 7'5'' x 8'1'' |
| Bedroom | 11'9'' x 10'7'' |
| Foyer | 6'4'' x 8'9'' |
| Kitchen | 10'10'' x 13'11'' |
| Living room | 15'9'' x 17'2'' |
| Primary Bedroom | 11'8'' x 10'6'' |
| Other | 6'8'' x 7'2'' |


