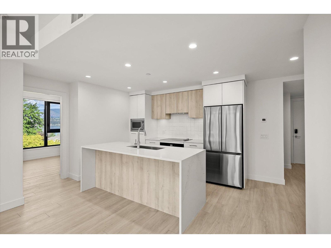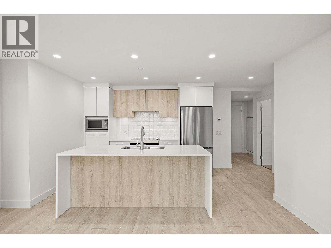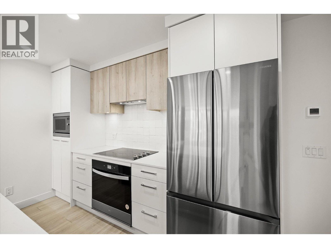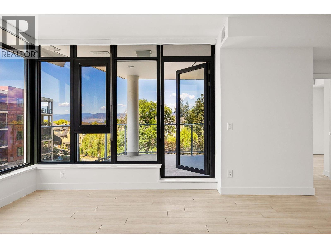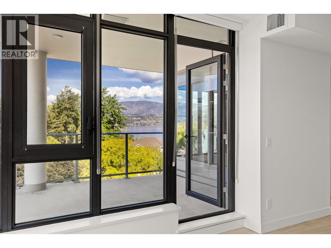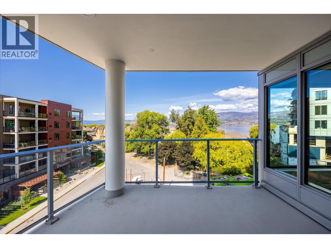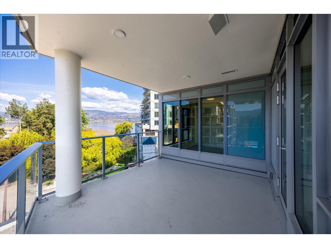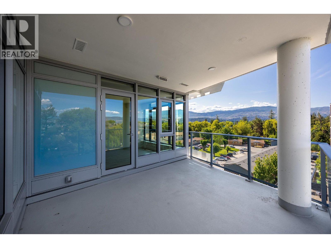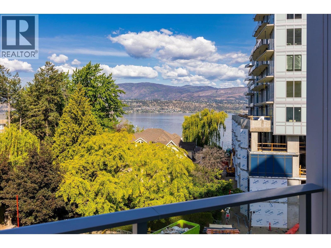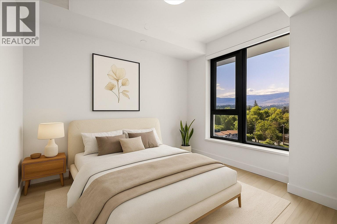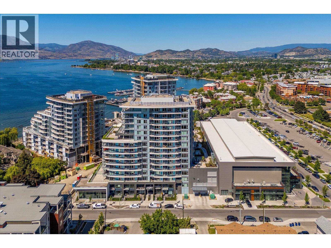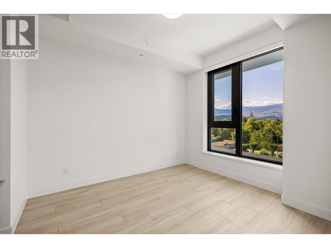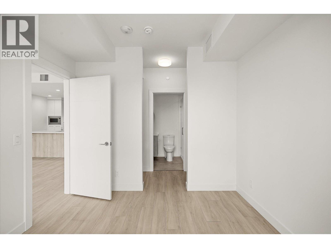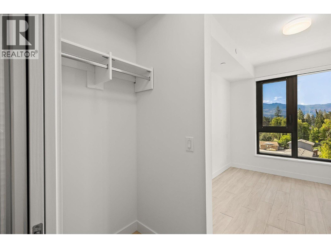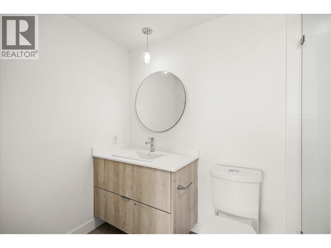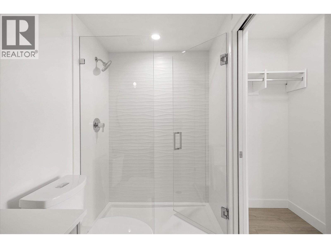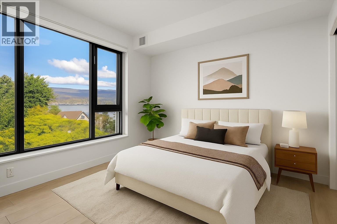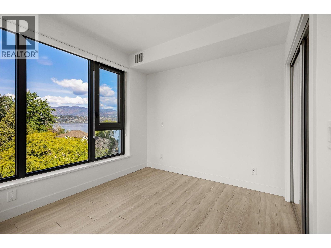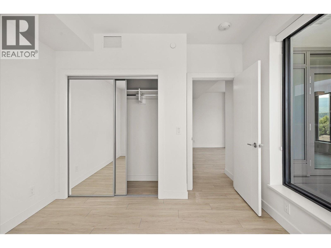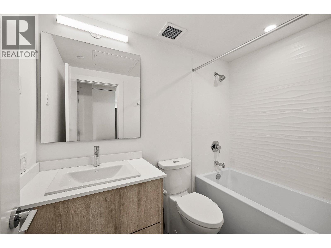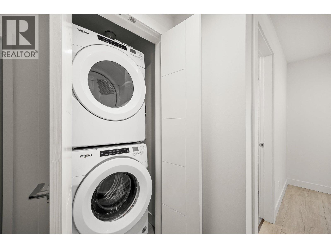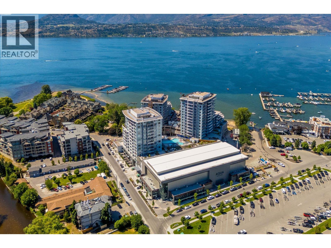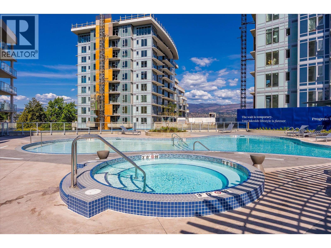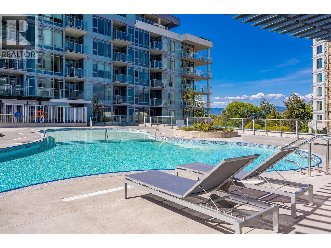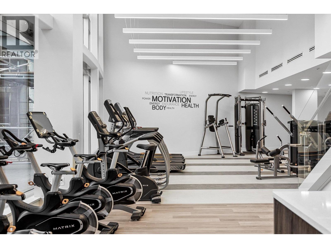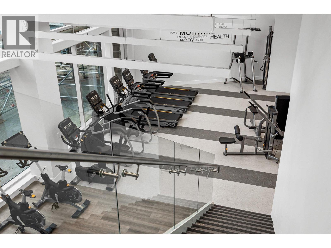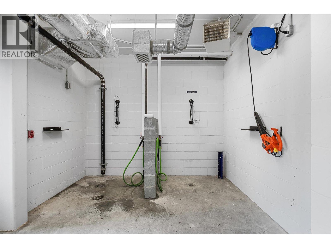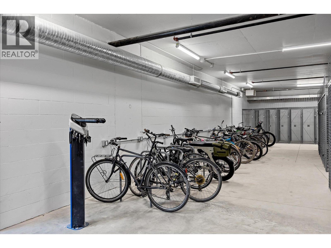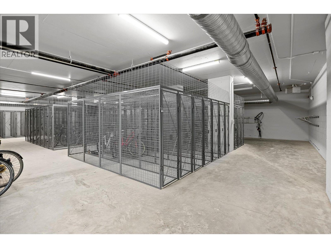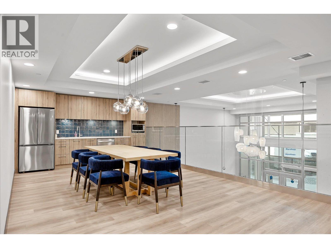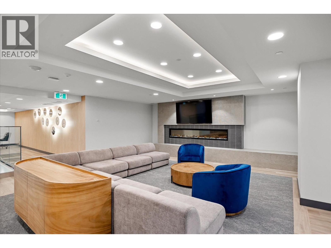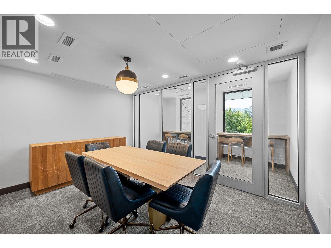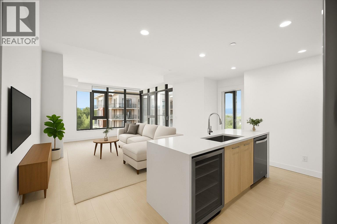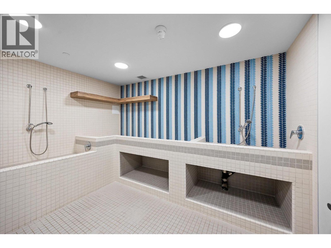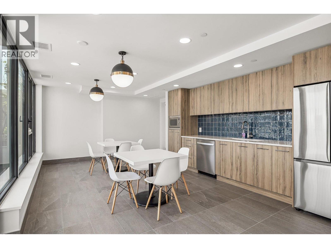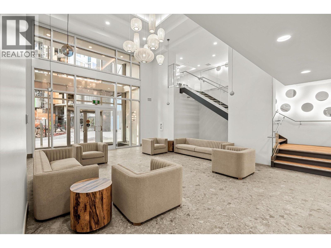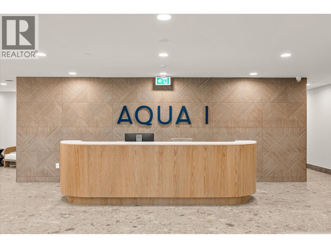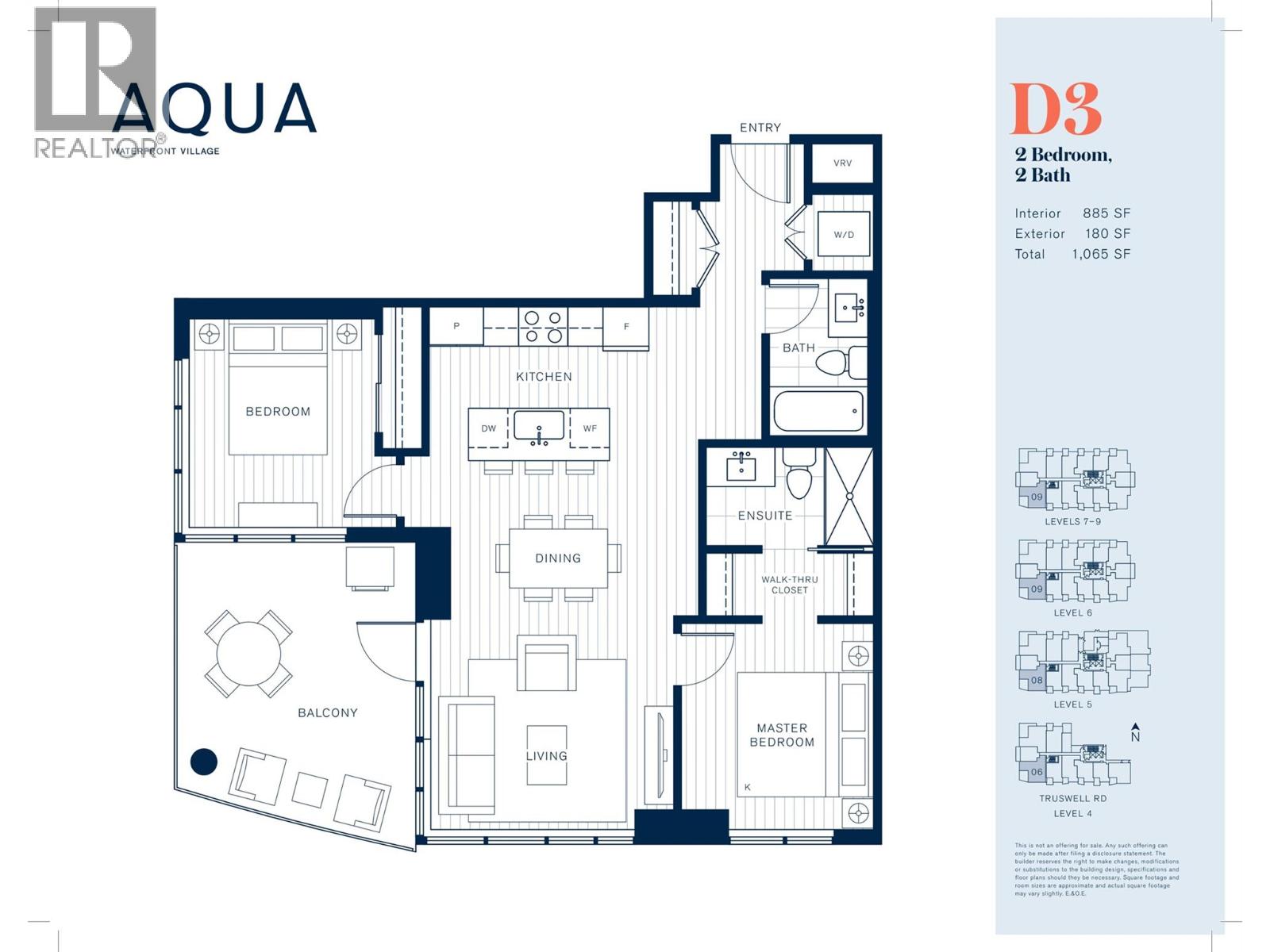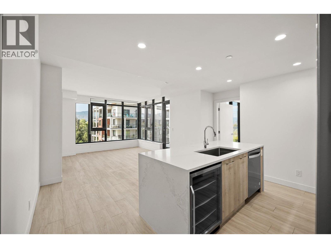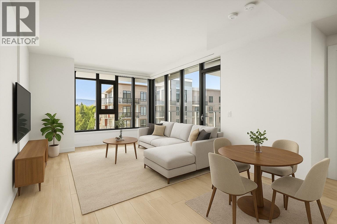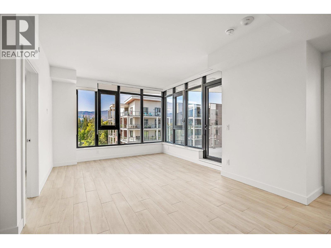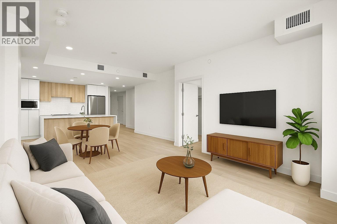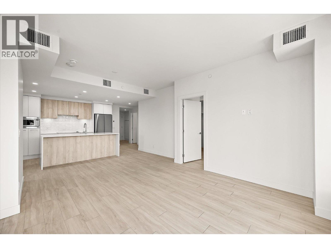- Price: $699,900
- Age: 2024
- Stories: 1
- Size: 885 sqft
- Bedrooms: 2
- Bathrooms: 2
- Attached Garage: 1 Spaces
- Underground: 1 Spaces
- Exterior: Other
- Cooling: Central Air Conditioning
- Appliances: Refrigerator, Dishwasher, Cooktop - Electric, Microwave, Washer & Dryer, Oven - Built-In
- Water: Municipal water
- Sewer: Municipal sewage system
- Flooring: Tile, Vinyl
- Listing Office: Royal LePage Kelowna
- MLS#: 10367296
- View: City view, Lake view, Mountain view, View (panoramic)
- Cell: (250) 575 4366
- Office: 250-448-8885
- Email: jaskhun88@gmail.com
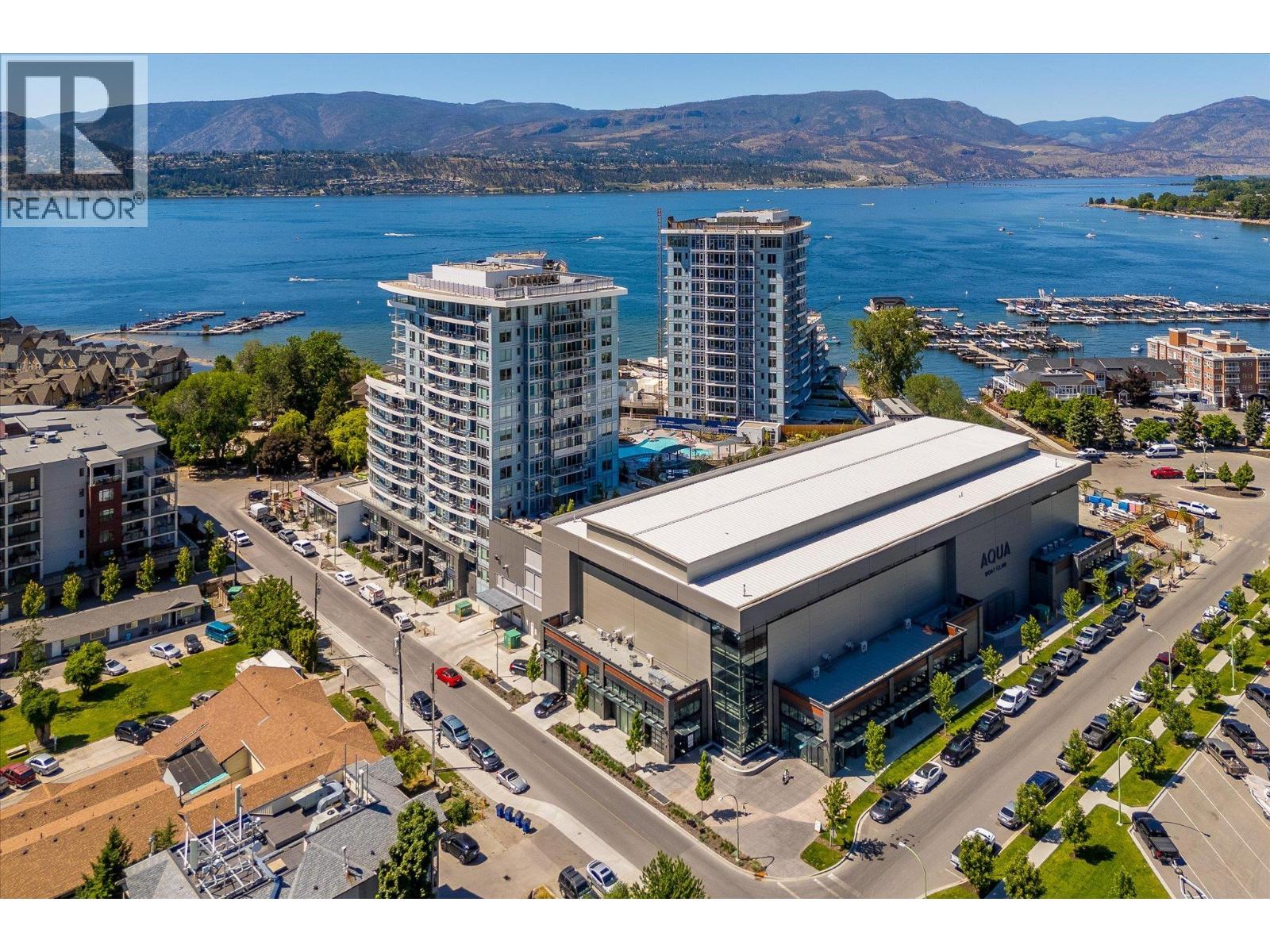
885 sqft Single Family Apartment
3699 Capozzi Road Unit# 508, Kelowna
$699,900
Contact Jas to get more detailed information about this property or set up a viewing.
Contact Jas Cell 250 575 4366
Live steps from the shoreline in Aqua Waterfront Village, an elevated lakefront community in Kelowna’s desirable Lower Mission. This 2 bed, 2 bath home offers approx. 885 sq. ft. of intelligently designed interior space with two bedrooms, expansive windows and a spacious S/W balcony, offering natural light and lake views above the treetops. A split bedroom layout allows for privacy and flexibility. The kitchen features modern two-toned cabinetry, quartz countertops, under-cabinet LED lighting and a premium stainless steel appliance package, incl. a wine fridge. Enjoy luxury wide-plank vinyl flooring throughout the kitchen, living/dining area and bedrooms, blackout roller shades in both bedrooms and an energy-efficient central heating/cooling system. The spa-inspired bathrooms showcase porcelain tile and quartz countertops. 1 secure parking stall (with the rare chance to buy a 2nd stall), 1 storage locker, 1 bike locker are included. Amenities include an outdoor pool and hot tub, gas fire pits and BBQ’s, a fireside lounge and co working area, 2-level fitness centre, pet wash and bike wash and maintenance area. Vacant and ready for quick possession. Only a 5% deposit required. Buyer to verify all details and measurements if deemed important. All offers must be written on the Developer’s CPS. (id:6770)
| Main level | |
| Other | 13'0'' x 11'11'' |
| Bedroom | 10'4'' x 9'1'' |
| Full ensuite bathroom | 8'7'' x 4'11'' |
| Primary Bedroom | 10'4'' x 9'9'' |
| Living room | 9'11'' x 12'0'' |
| Dining room | 12'5'' x 5'0'' |
| Kitchen | 11'0'' x 8'5'' |


