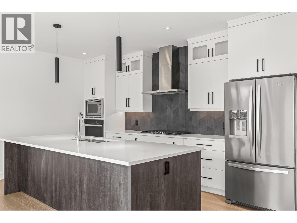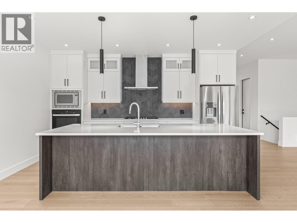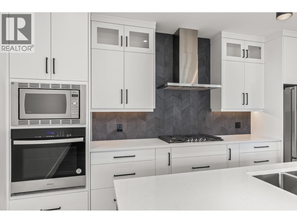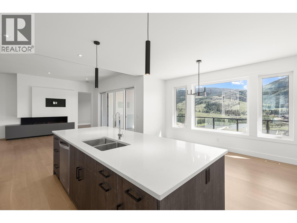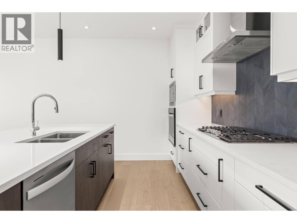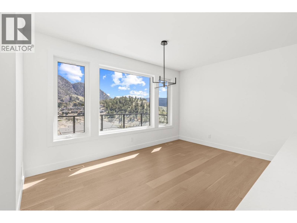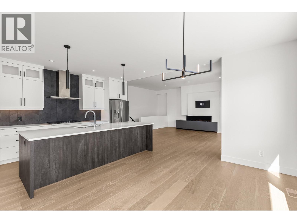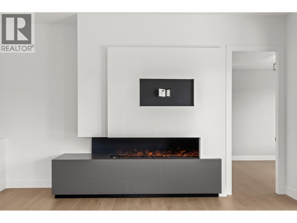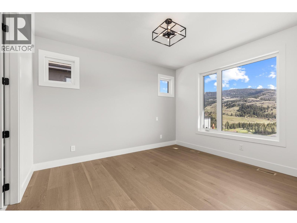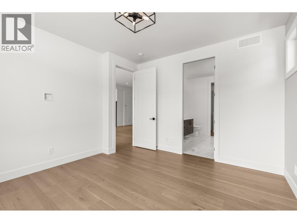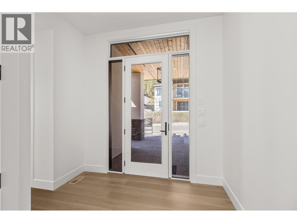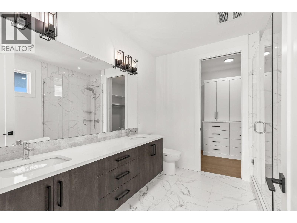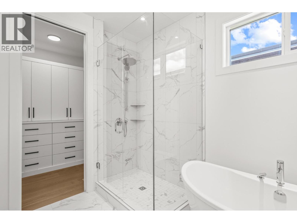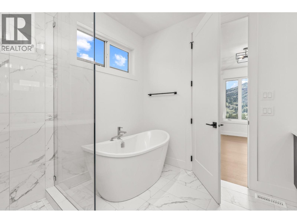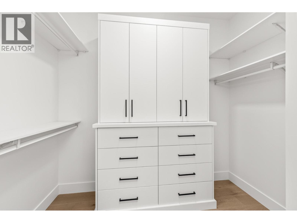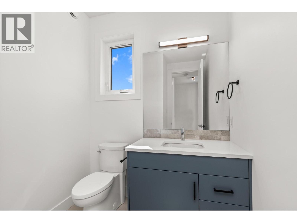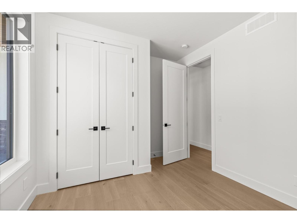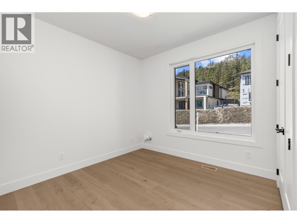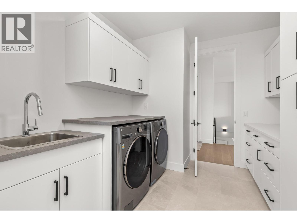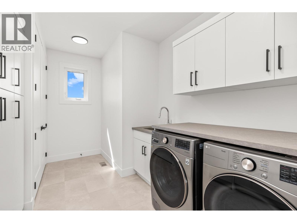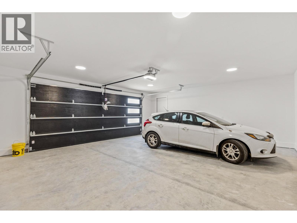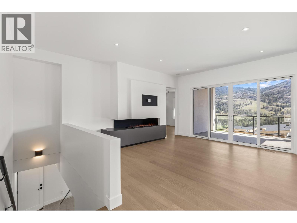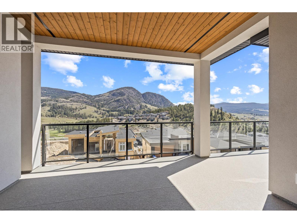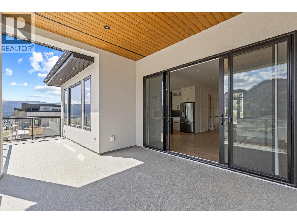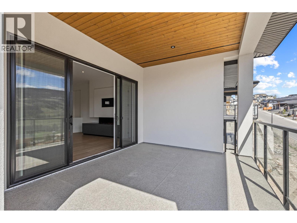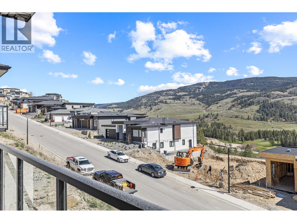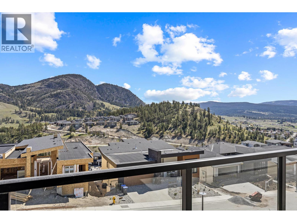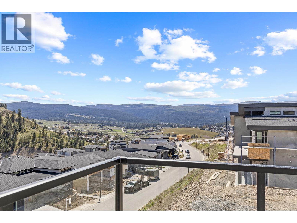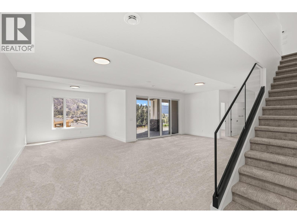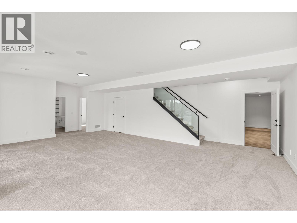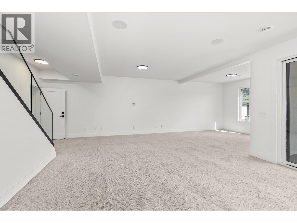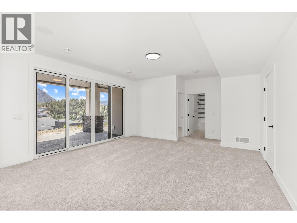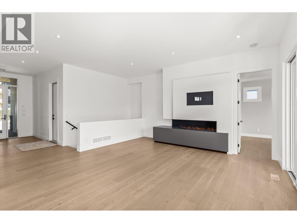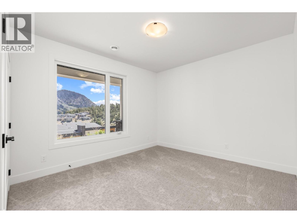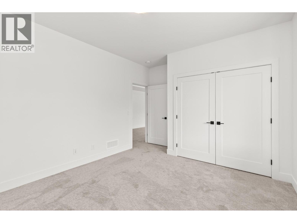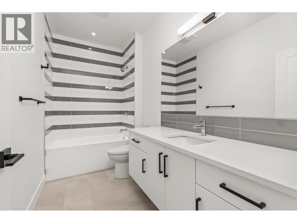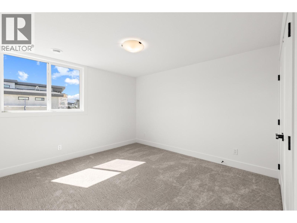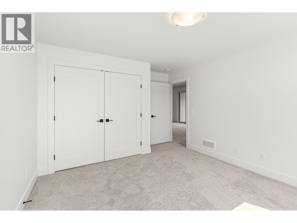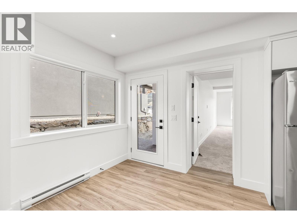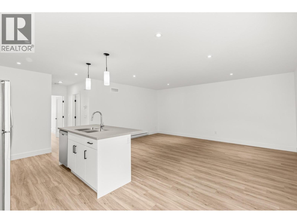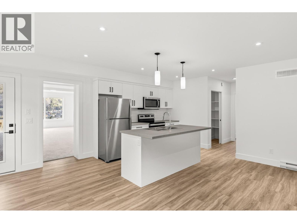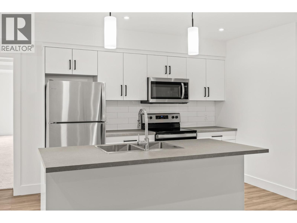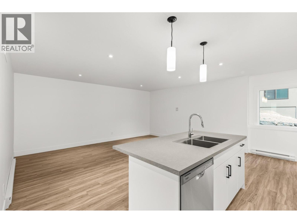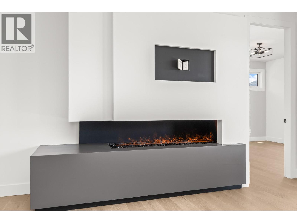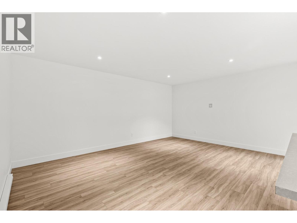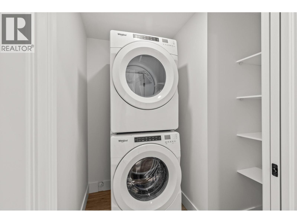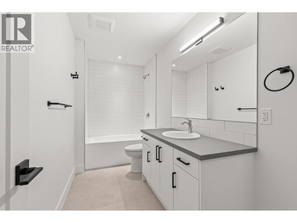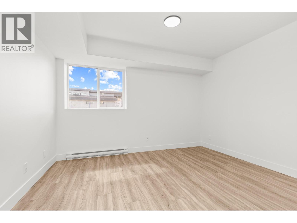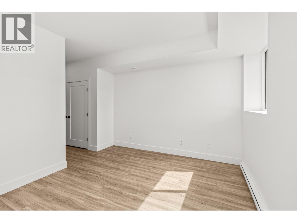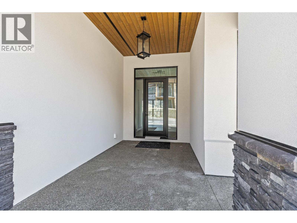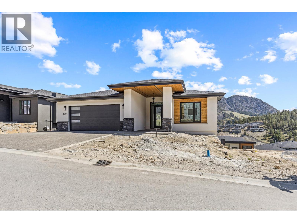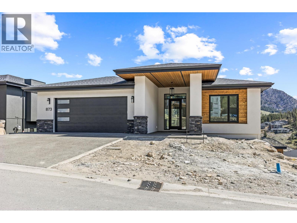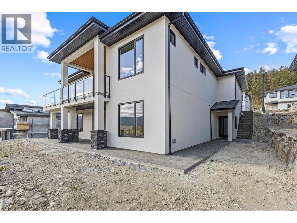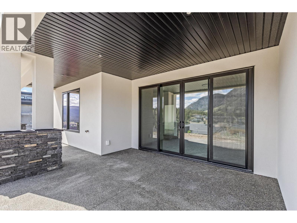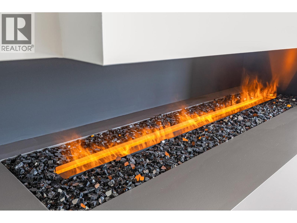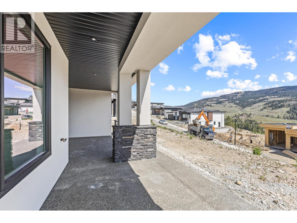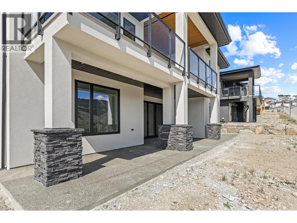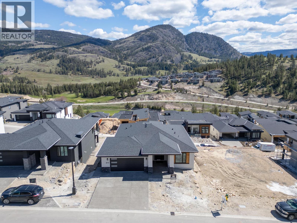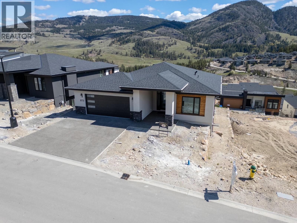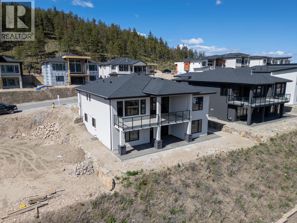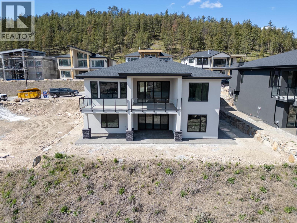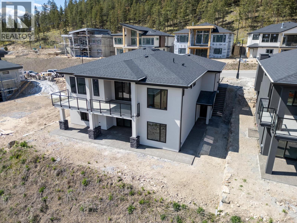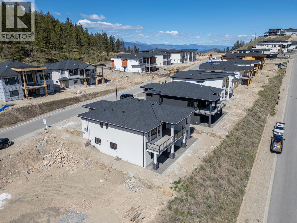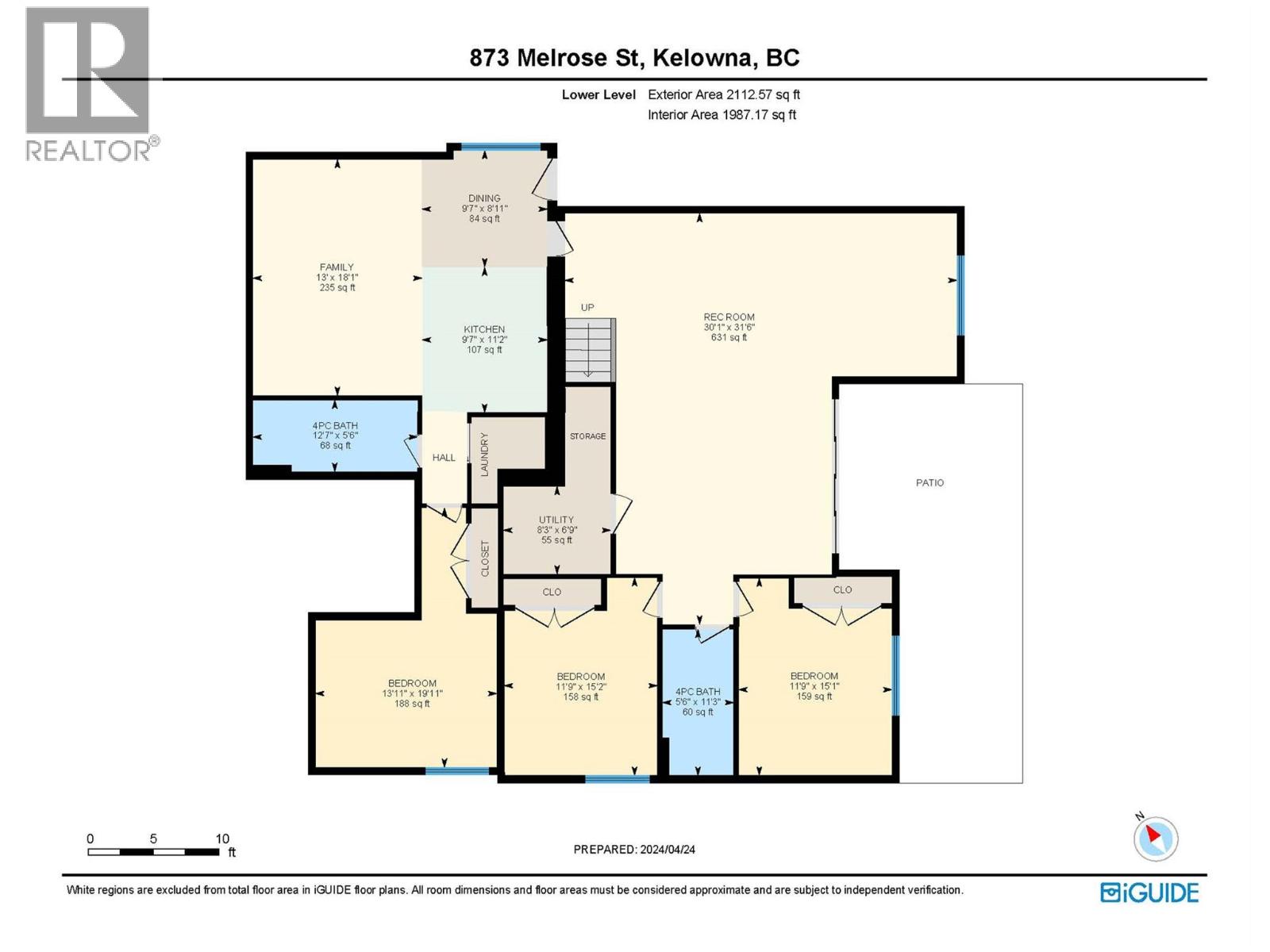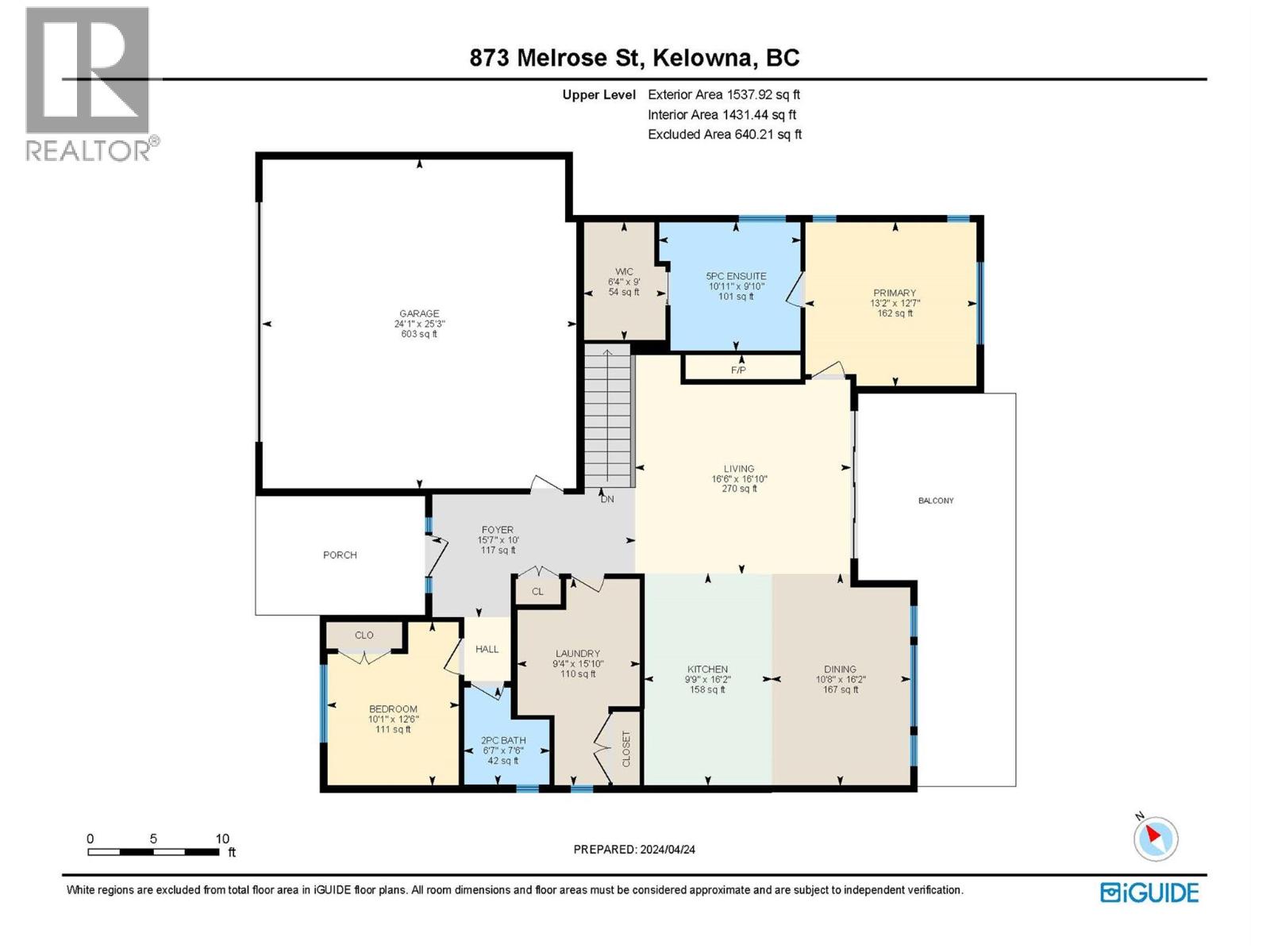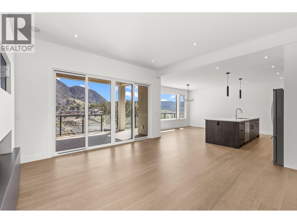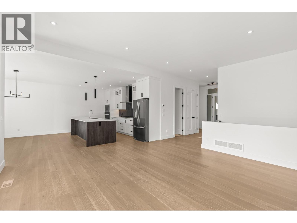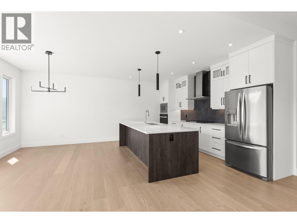- Price: $1,369,900
- Age: 2024
- Stories: 2
- Size: 3650 sqft
- Bedrooms: 5
- Bathrooms: 4
- Attached Garage: 2 Spaces
- Oversize: Spaces
- Exterior: Stone, Stucco
- Cooling: Central Air Conditioning
- Appliances: Refrigerator, Dishwasher, Dryer, Range - Electric, Cooktop - Gas, Microwave, Hood Fan, Washer, Washer/Dryer Stack-Up, Oven - Built-In
- Water: Municipal water
- Sewer: Municipal sewage system
- Listing Office: Macdonald Realty
- MLS#: 10367244
- View: Mountain view, Valley view
- Cell: (250) 575 4366
- Office: 250-448-8885
- Email: jaskhun88@gmail.com
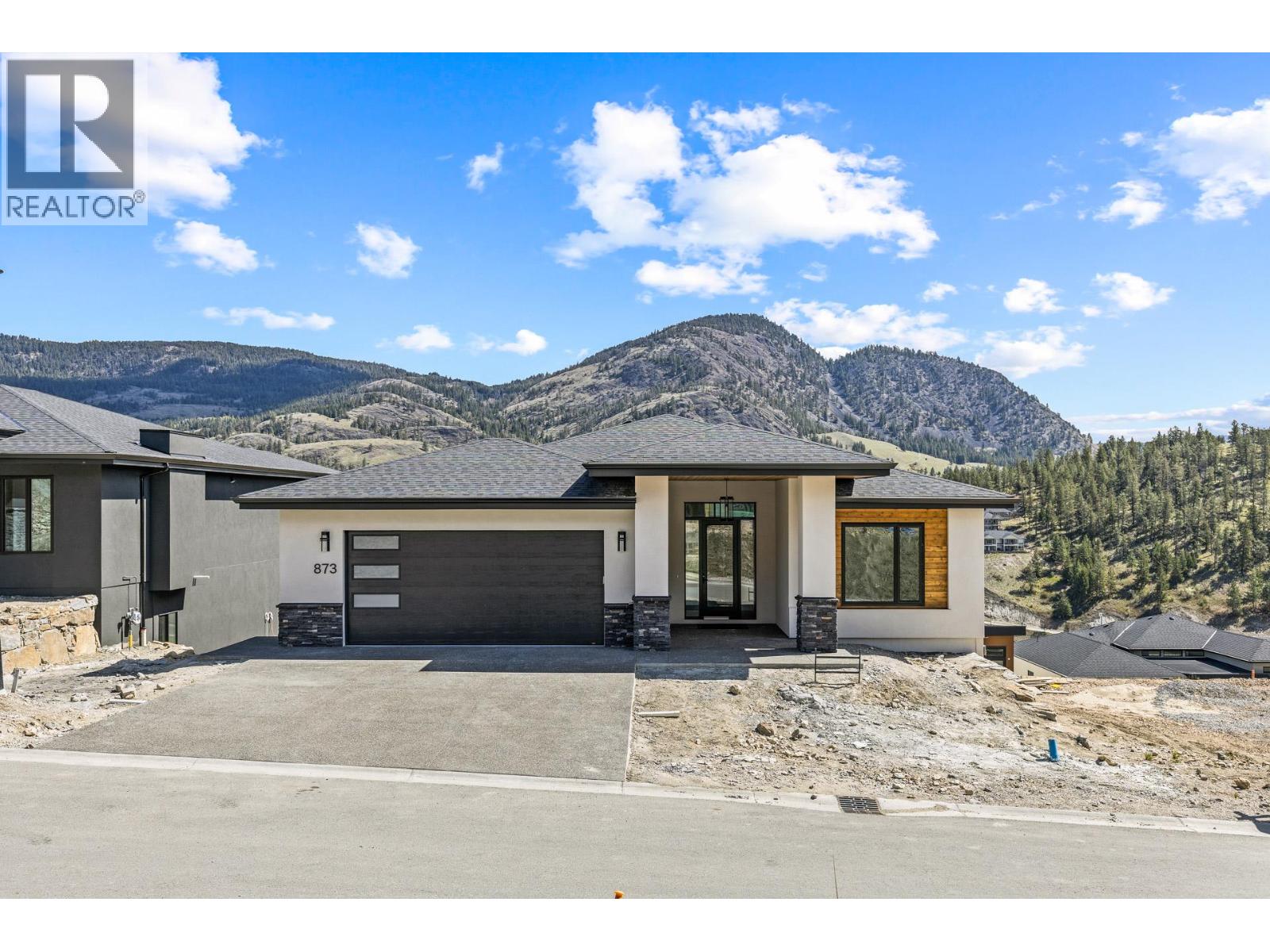
3650 sqft Single Family House
873 Melrose Street, Kelowna
$1,369,900
Contact Jas to get more detailed information about this property or set up a viewing.
Contact Jas Cell 250 575 4366
Brand New Walkout Rancher with Legal Suite! Welcome to this stunning new home offering sweeping valley and mountain views. Every detail has been thoughtfully designed — from the custom tile work and chic modern color palette to the smart, open-concept layout. The main floor features a gourmet island kitchen with a gas cooktop, overlooking the Great Room with a unique Hydra fireplace and floor-to-ceiling windows that flood the space with natural light. A spacious laundry room with abundant cabinetry adds everyday convenience. You’ll also find a second bedroom and a stylish powder room on this level, ideal for guests or family. The bright living and dining areas flow seamlessly onto a large covered deck, perfect for entertaining. The elegant primary suite enjoys a gorgeous outlook and features a luxurious ensuite with double sinks, a soaker tub, and an oversized glass and ceramic shower, plus a generous walk-in closet. The lower level includes two additional large bedrooms, a full 5-piece bath, a recreation room, and access to a covered patio. A self-contained legal one-bedroom suite offers flexible options for guests or rental income. Additional highlights include an oversized double garage with an extra-wide driveway, superior insulation and airtight construction, and Energy Step Code 3 compliance (R24 walls and R60 ceilings) for exceptional energy efficiency. Located just 20 minutes to downtown, and 30 minutes to Big White Ski Resort. 10-Year New Home Warranty (id:6770)
| Additional Accommodation | |
| Kitchen | 15'10'' x 9' |
| Living room | 18'0'' x 13'7'' |
| Primary Bedroom | 13'10'' x 11' |
| Basement | |
| 5pc Bathroom | 11'2'' x 5'6'' |
| Bedroom | 12'7'' x 11'7'' |
| Bedroom | 12'7'' x 11'7'' |
| Recreation room | 27' x 20' |
| Main level | |
| Laundry room | 15' x 6' |
| Bedroom | 10'1'' x 10' |
| 5pc Ensuite bath | 10' x 9'8'' |
| Primary Bedroom | 13' x 12'5'' |
| Dining room | 15' x 11'3'' |
| Kitchen | 15' x 9'6'' |
| Living room | 16'5'' x 15'3'' |


