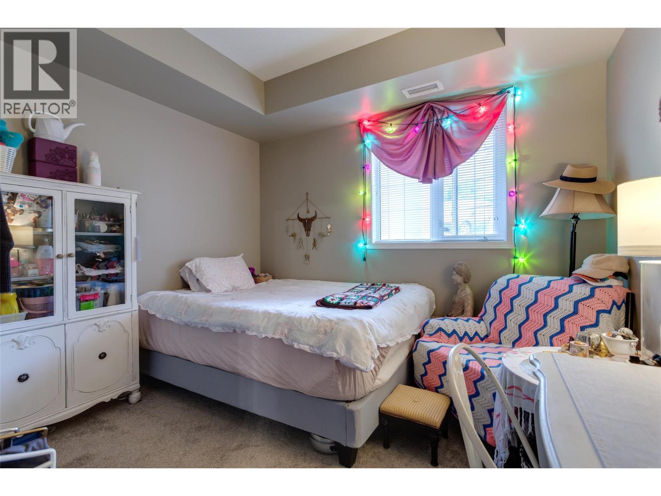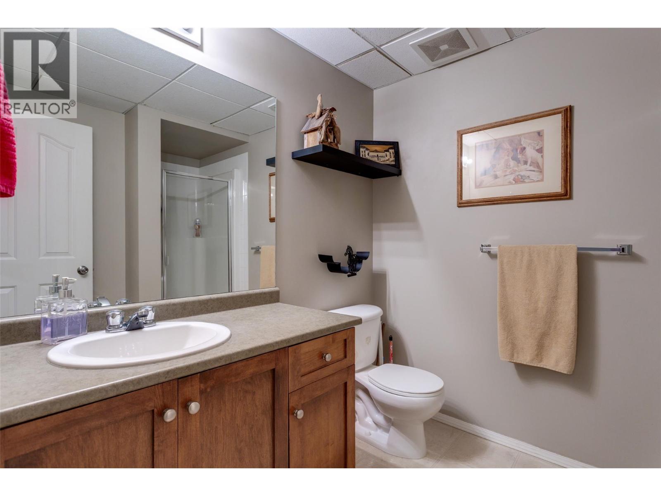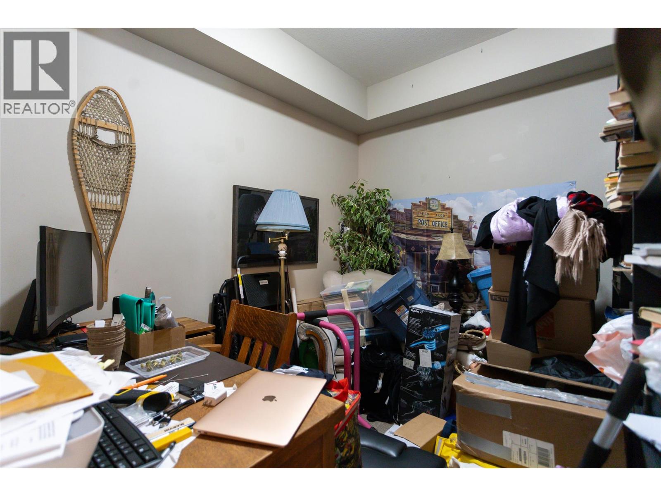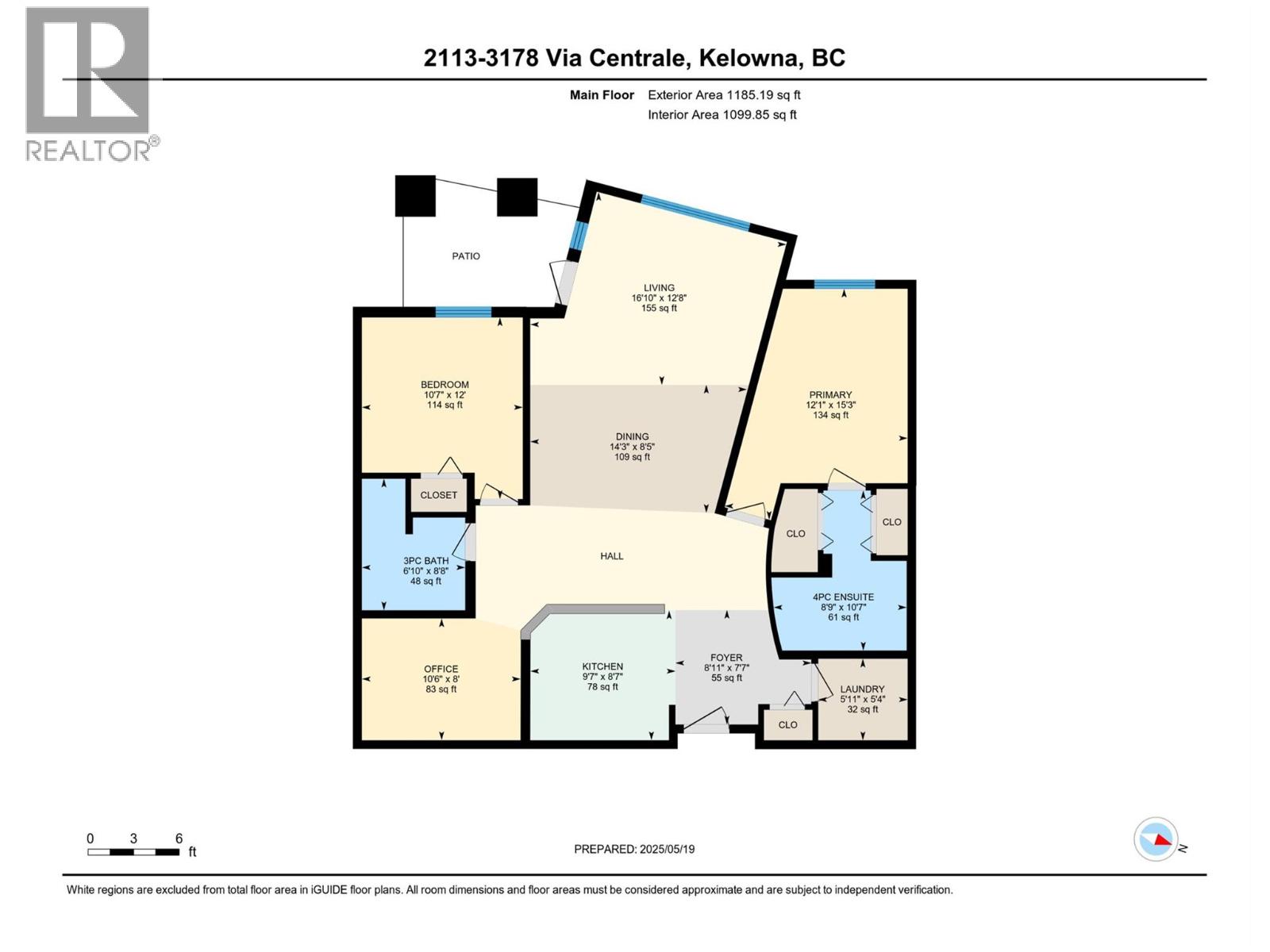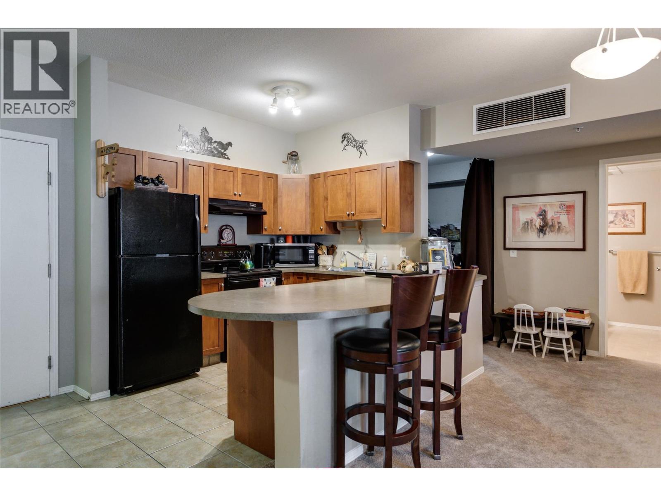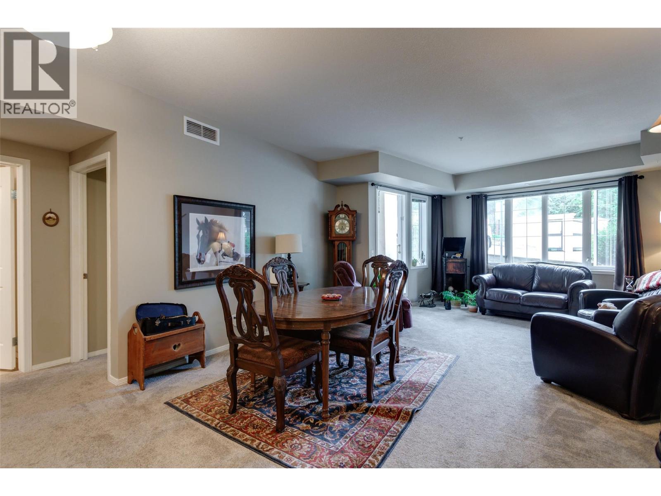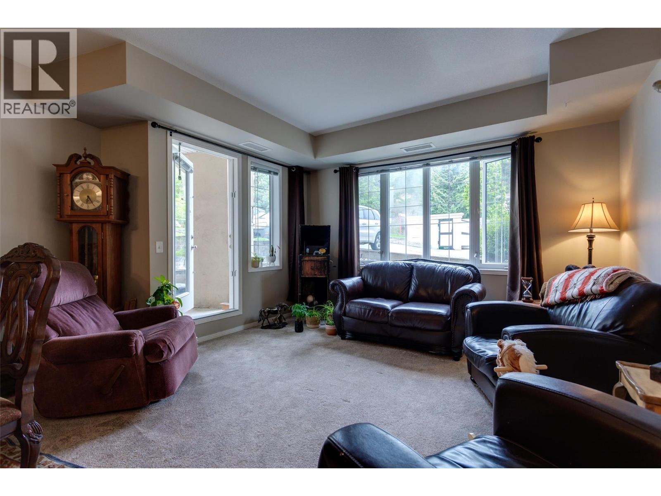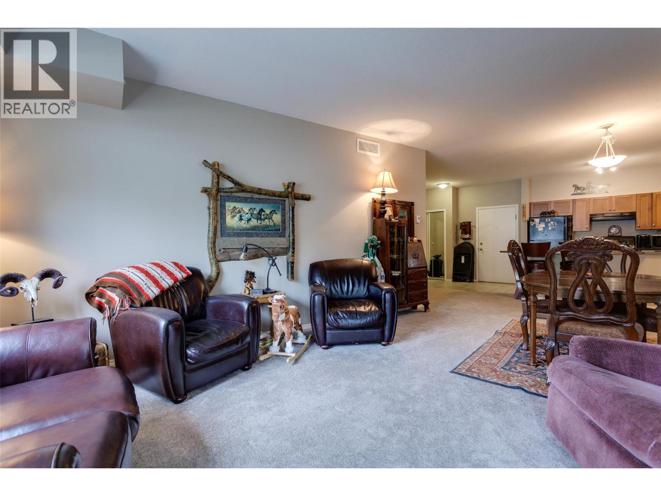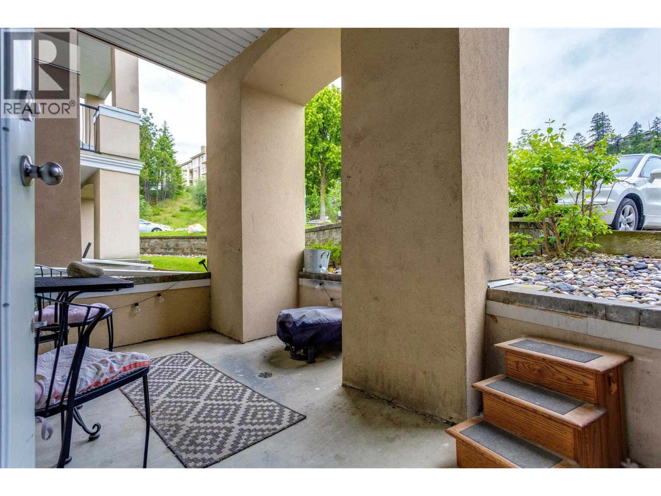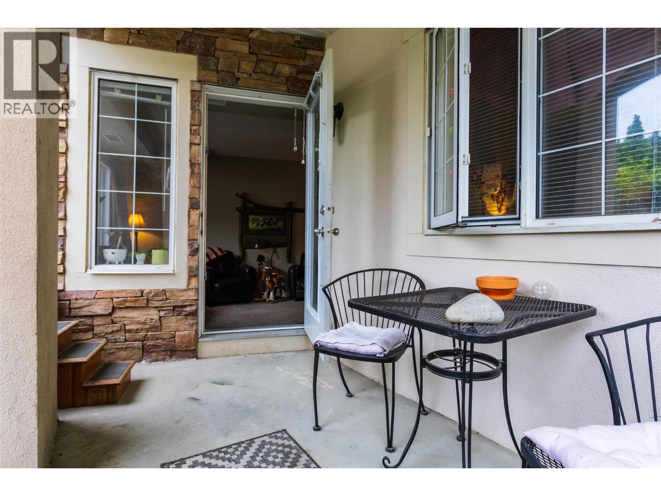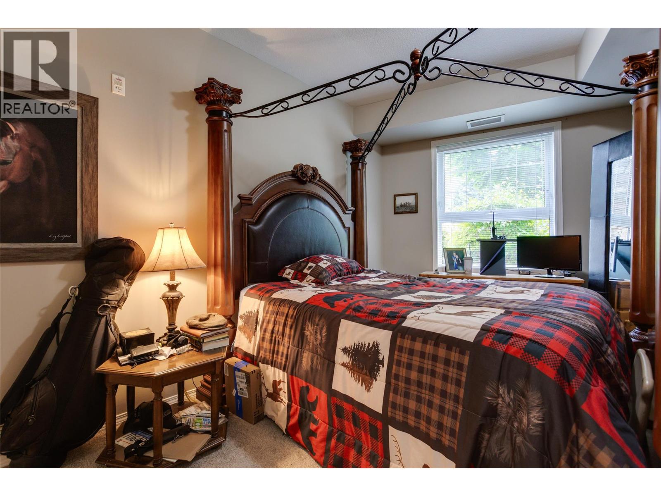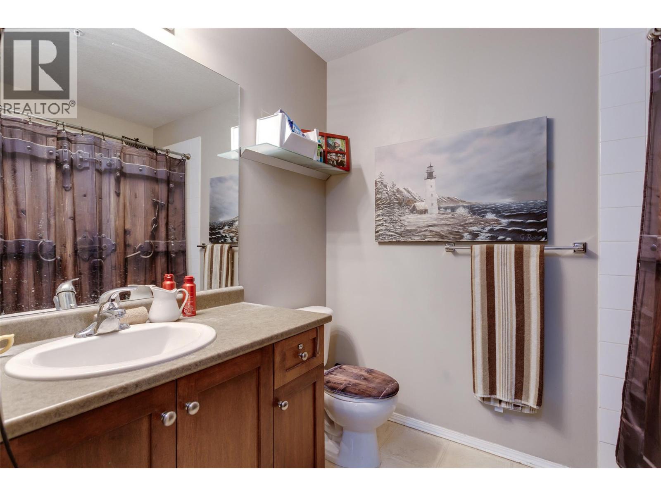- Price: $424,900
- Age: 2004
- Stories: 1
- Size: 1185 sqft
- Bedrooms: 2
- Bathrooms: 2
- Heated Garage: Spaces
- Parkade: Spaces
- Exterior: Stone, Stucco
- Cooling: Central Air Conditioning
- Appliances: Refrigerator, Dishwasher, Dryer, Range - Electric, Washer
- Water: Irrigation District
- Sewer: Municipal sewage system
- Flooring: Carpeted, Ceramic Tile, Linoleum
- Listing Office: Coldwell Banker Horizon Realty
- MLS#: 10367030
- Landscape Features: Landscaped, Level, Underground sprinkler
- Cell: (250) 575 4366
- Office: 250-448-8885
- Email: jaskhun88@gmail.com
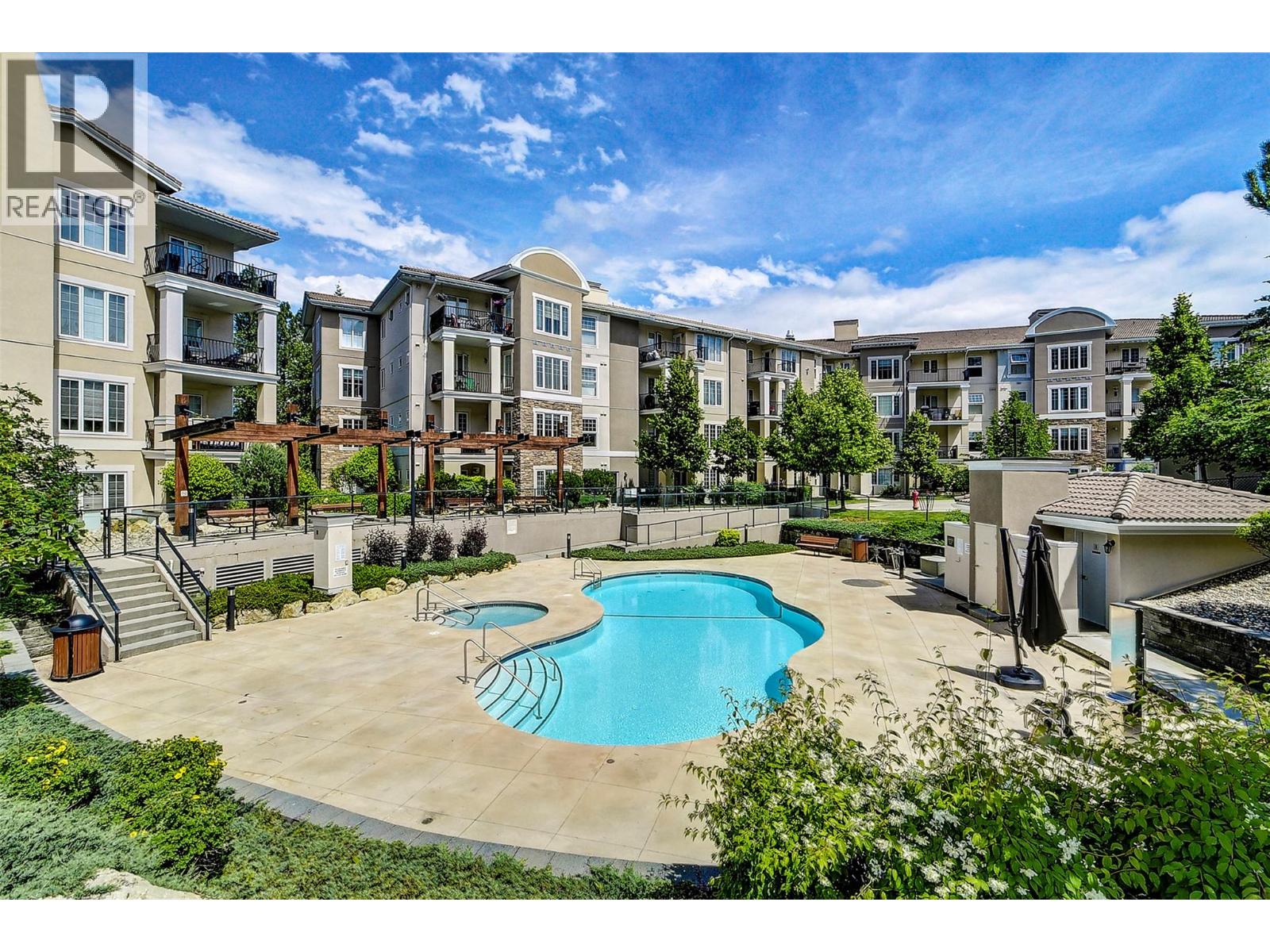
1185 sqft Single Family Apartment
3178 Via Centrale Road Unit# 2113 Lot# 72, Kelowna
$424,900
Contact Jas to get more detailed information about this property or set up a viewing.
Contact Jas Cell 250 575 4366
Welcome to this well maintained 2 Bedroom + Den condo in the sought-after Quail Ridge Golf Course Community. With a smart split-bedroom layout and a spacious den that could easily convert to a third bedroom or home office, this home offers incredible flexibility for both homeowners and investors. Enjoy an open-concept living space featuring a breakfast bar, separate laundry room, and newer carpet throughout. The walk-out patio provides seamless outdoor living—perfect for morning coffee or relaxing after a round of golf. You're just steps to the outdoor pool and hot tub, adding resort-style comfort to your daily life. Other highlights include: Secure entry & underground parking. TWO parking stalls. Rentals allowed (30-day minimum). Pet friendly (1 cat or dog, no height restrictions) Heat included in strata fees. This is carefree living just 5 minutes from Kelowna International Airport, UBCO, shops, dining, and more. Whether you're looking for a low-maintenance lifestyle, a part-time getaway, or a smart investment, this condo delivers on location, value, and lifestyle. Measurements taken from iGuide. Seller is motivated and will consider all reasonable offers. (id:6770)
| Main level | |
| Laundry room | 5'11'' x 5'4'' |
| Dining room | 14'3'' x 8'5'' |
| 3pc Bathroom | 6'10'' x 8'8'' |
| 4pc Ensuite bath | 8'9'' x 10'7'' |
| Den | 10'6'' x 8' |
| Bedroom | 10'7'' x 12' |
| Primary Bedroom | 12'1'' x 15'3'' |
| Living room | 16'10'' x 12'8'' |
| Kitchen | 9'7'' x 8'7'' |


