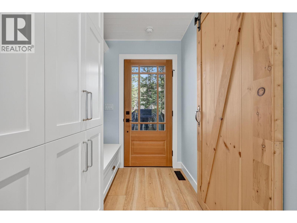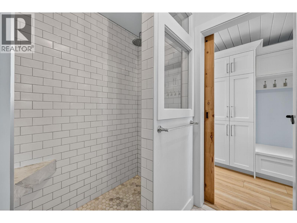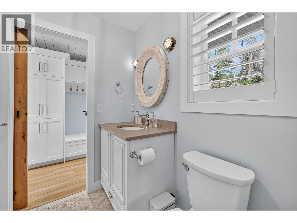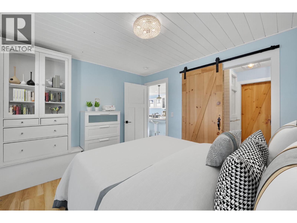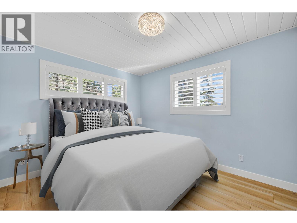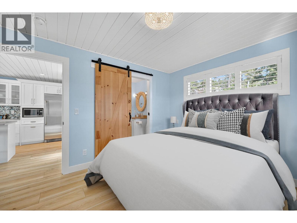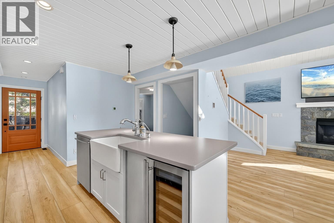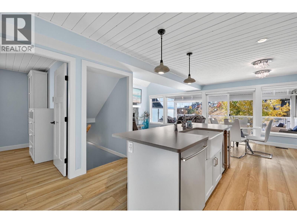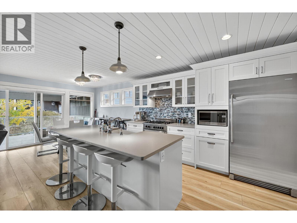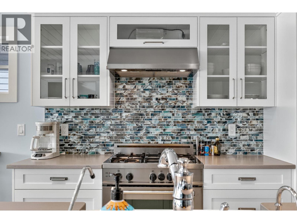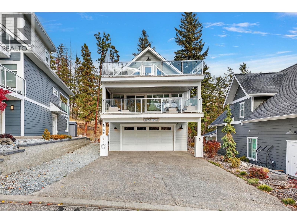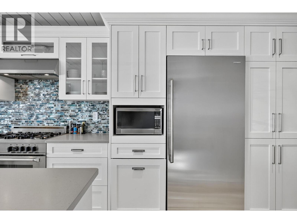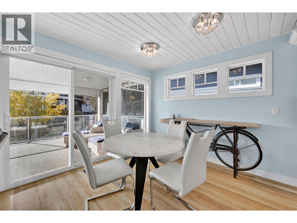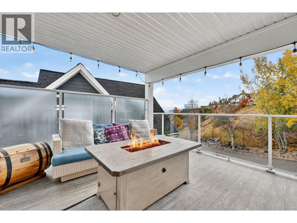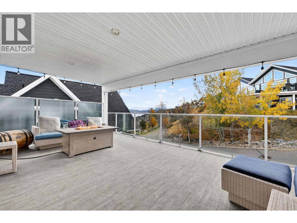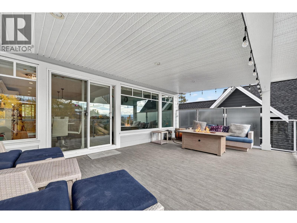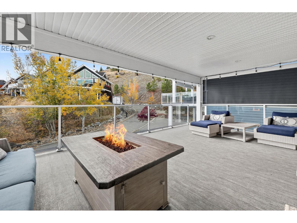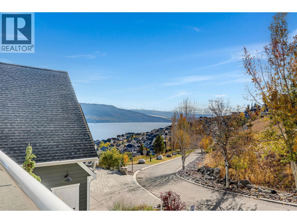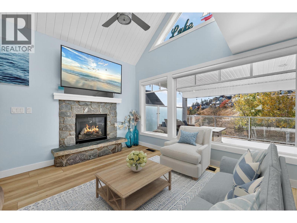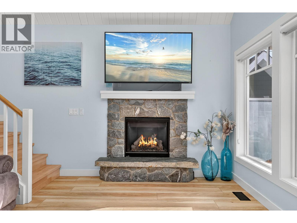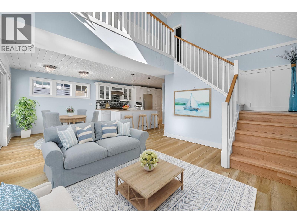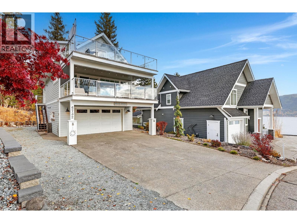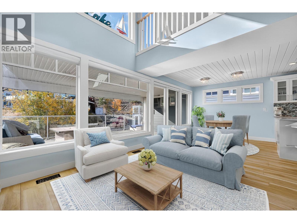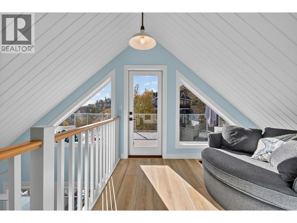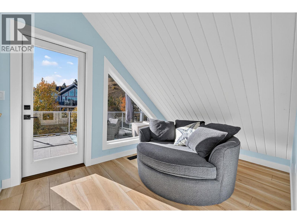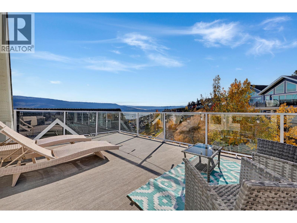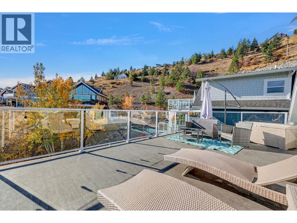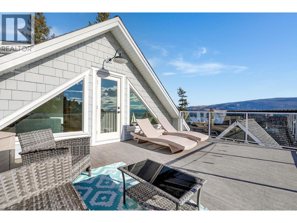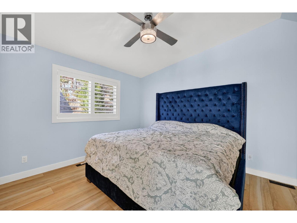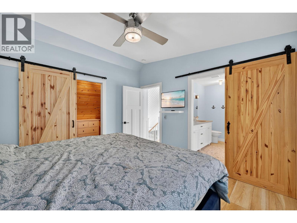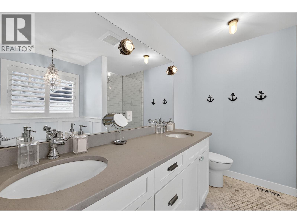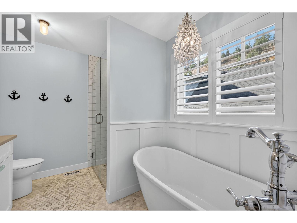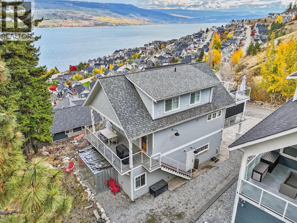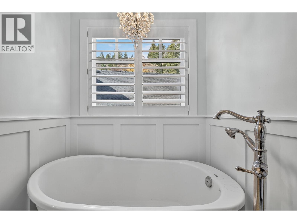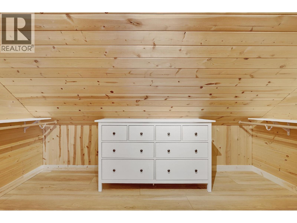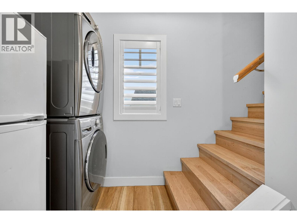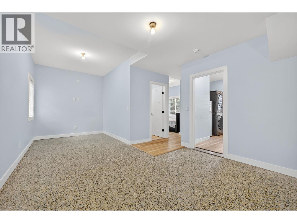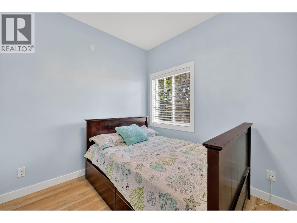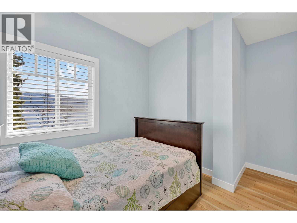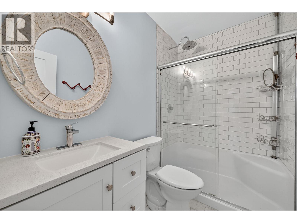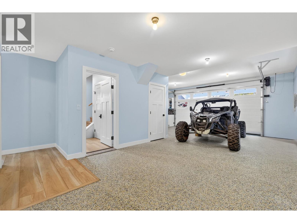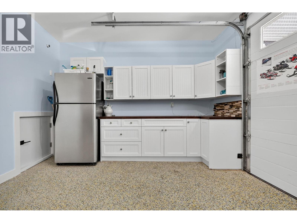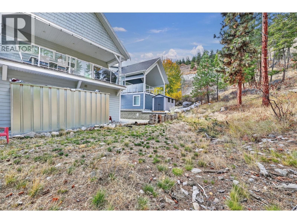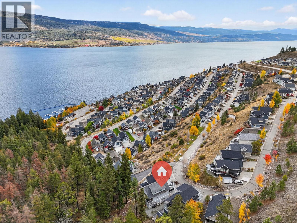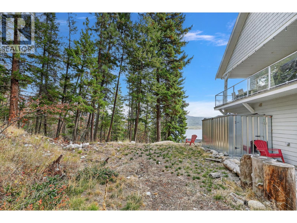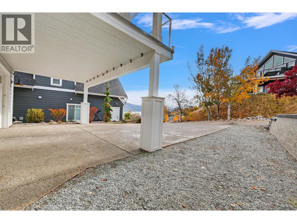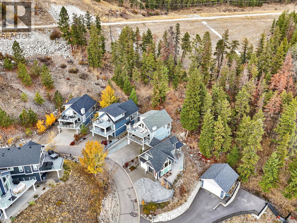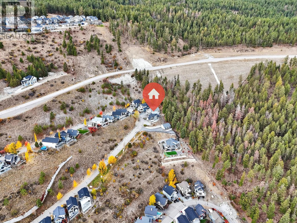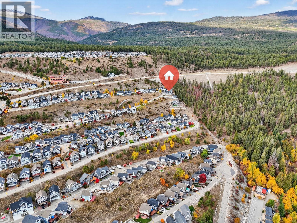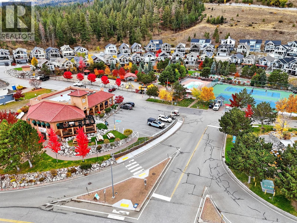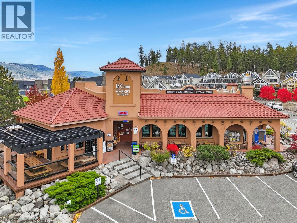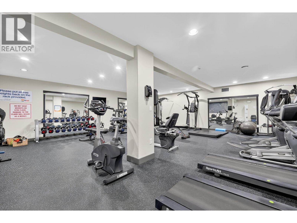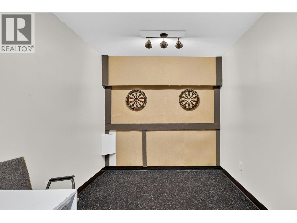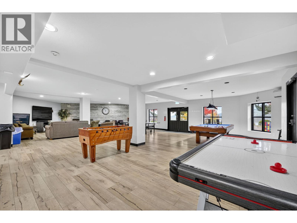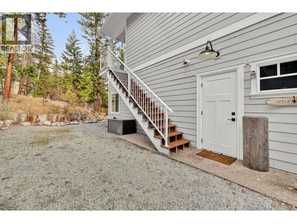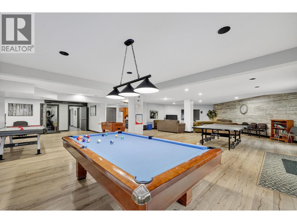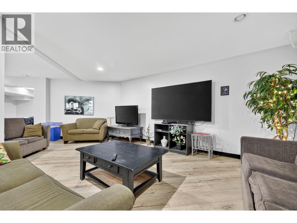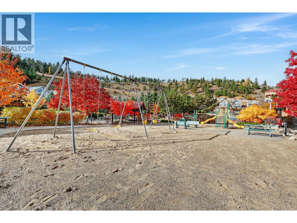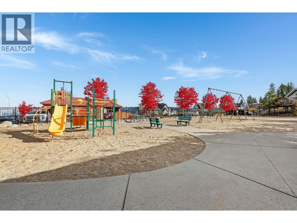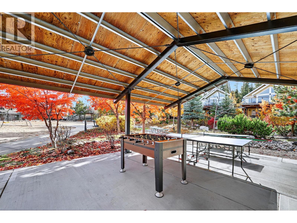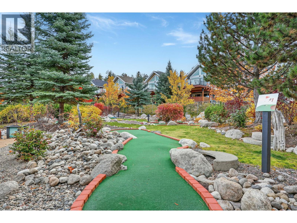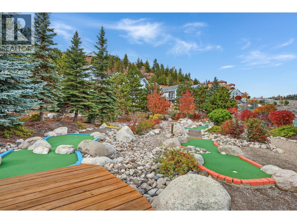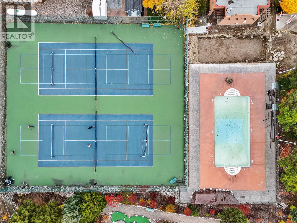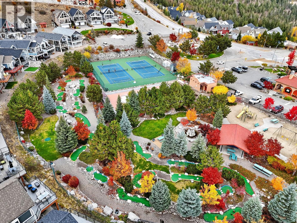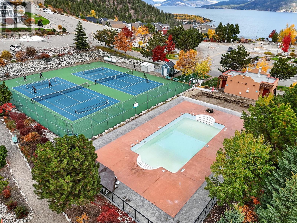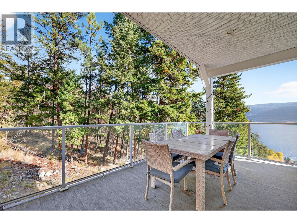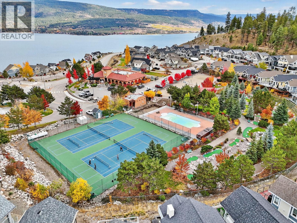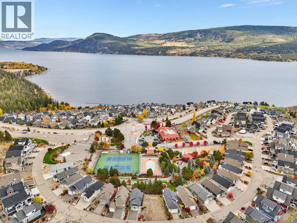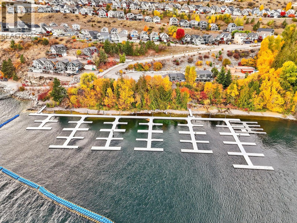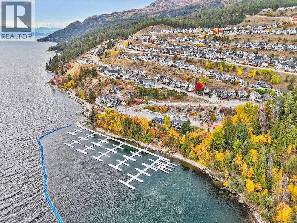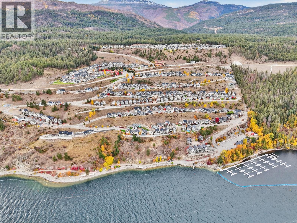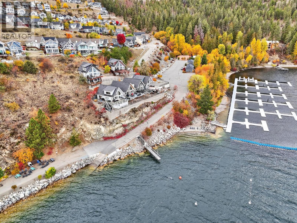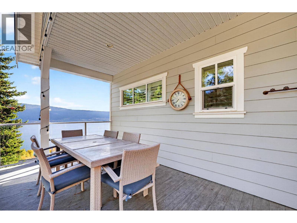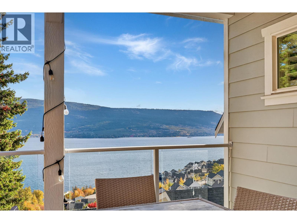- Price: $799,900
- Age: 2016
- Stories: 2.5
- Size: 1076 sqft
- Bedrooms: 2
- Bathrooms: 3
- Attached Garage: Spaces
- Exterior: Other
- Cooling: Central Air Conditioning
- Appliances: Refrigerator, Dishwasher, Range - Gas, Microwave, Washer & Dryer, Wine Fridge
- Water: Lake/River Water Intake, Private Utility
- Sewer: Septic tank
- Flooring: Ceramic Tile, Laminate
- Listing Office: Royal LePage Kelowna
- MLS#: 10366939
- Cell: (250) 575 4366
- Office: 250-448-8885
- Email: jaskhun88@gmail.com
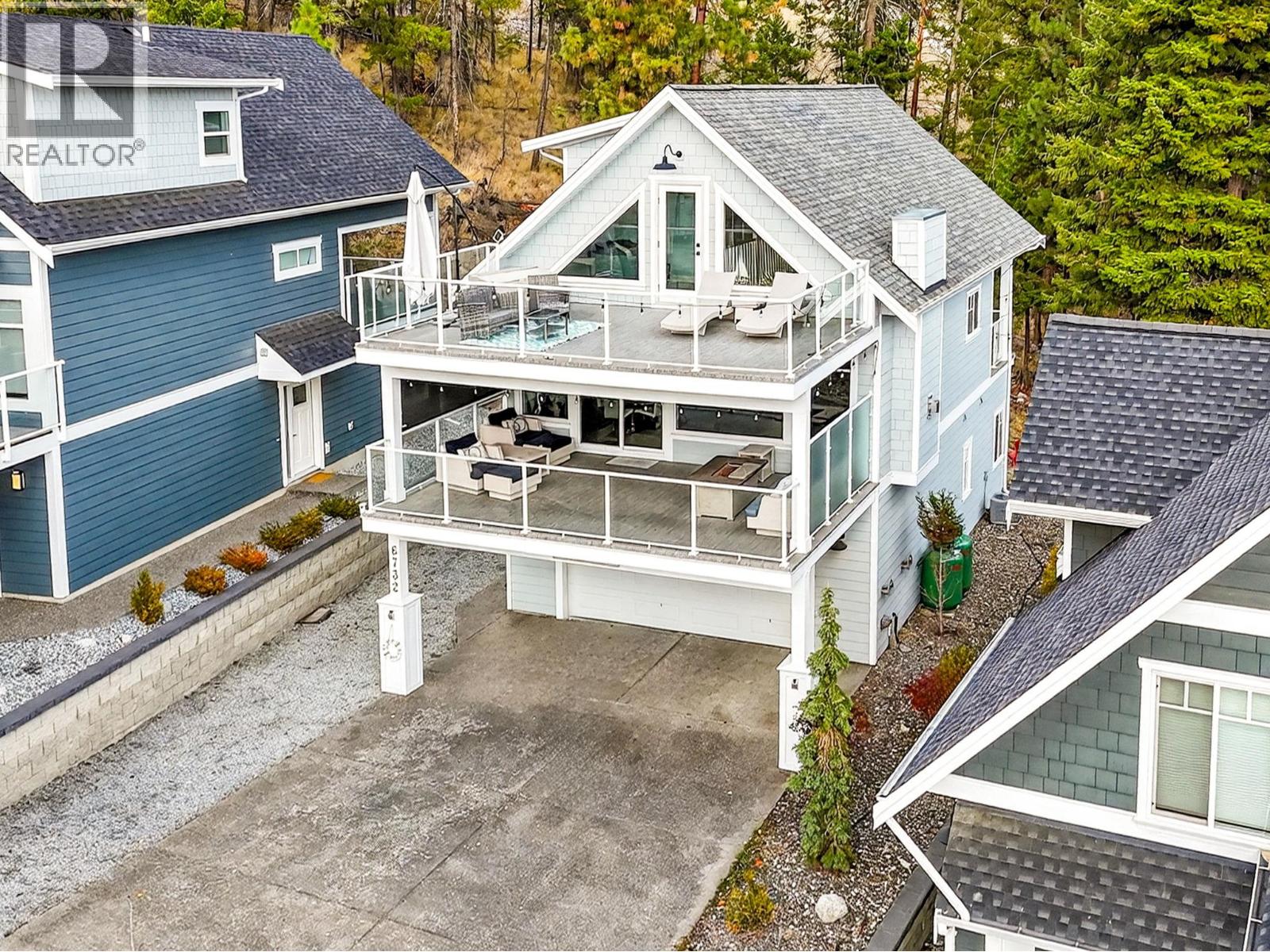
1076 sqft Single Family House
6732 La Palma Loop Unit# 213, Kelowna
$799,900
Contact Jas to get more detailed information about this property or set up a viewing.
Contact Jas Cell 250 575 4366
This detached cottage-style residence at La Casa Lakeside Resort offers lake-side living with incredible lake views, backing onto private greenspace & featuring an extended driveway for ample parking. Enjoy multiple outdoor living options with a private back deck & two front-facing decks (perfect for sunning, shade, relaxing, or entertaining). The att. dble garage includes an extra fridge & b/in cabinets, while an office/den & full bath provides flexibility for owners. The main floor features a 2nd bed with a cheater ensuite complete with walk-in tiled shower. Island kitch. equipped w/ss appls, includes a gas range & under-counter bev. fridge. Soaring ceilings in the great room w/a wall of lake-view windows lead to the spacious cov. deck. Up, the private primary level offers a large walk-in closet, a lofted space w/a sundeck & a luxurious 5-piece ensuite w/a sep soaker tub & shower. Add'l highlights: quartz counters throughout, epoxy garage floor, custom blinds, California shutters & sold turnkey. Short-term rentals are permitted & La Casa has a strong vacation rental market—option to self-manage or let an on-site management company handle it as a passive investment. Resort amenities: beach, marina w/boat slips, boat launch, swimming pools, hot tubs, aqua parks, mini golf, playground, tennis & pickleball courts, volleyball, fire pits, dog beach, gated security, owners' lounge, fitness center, on-site grocery/liquor store, & a restaurant! *Some photos are virtually staged* (id:6770)
| Basement | |
| Den | 8'8'' x 8'11'' |
| Laundry room | 9'11'' x 7' |
| Main level | |
| Kitchen | 12'1'' x 11'8'' |
| 3pc Bathroom | 8'3'' x 5'11'' |
| Bedroom | 10' x 12'4'' |
| Third level | |
| Loft | 7'2'' x 2'2'' |
| 5pc Ensuite bath | 8'3'' x 9'6'' |


