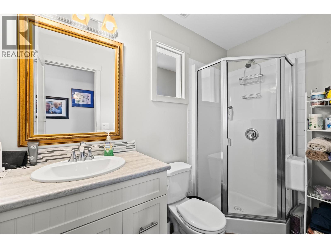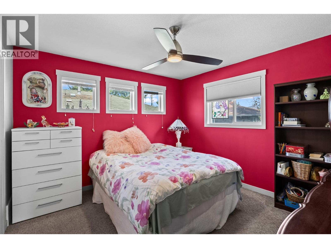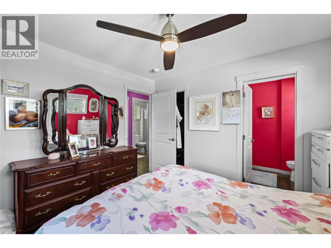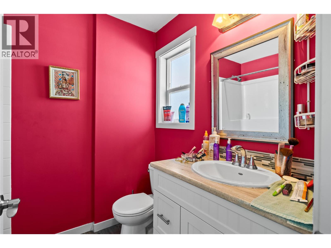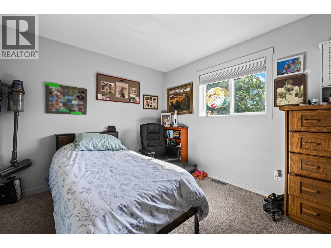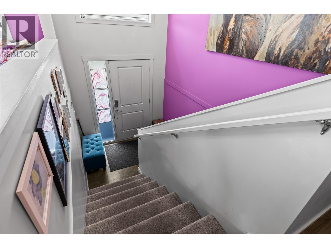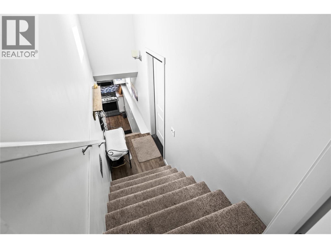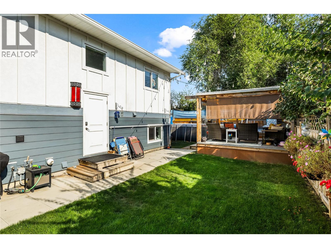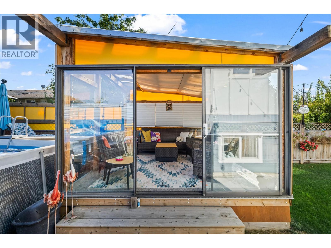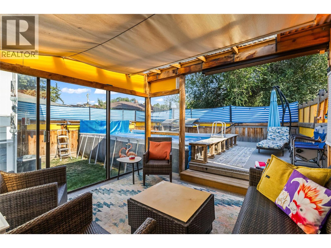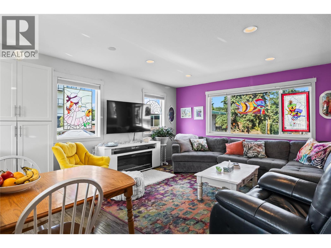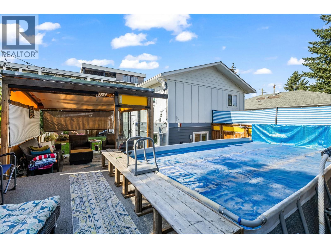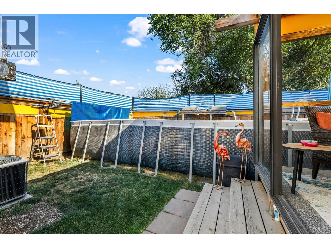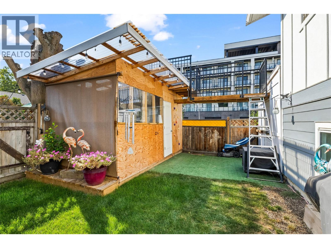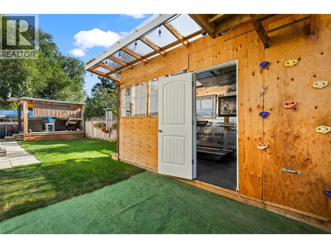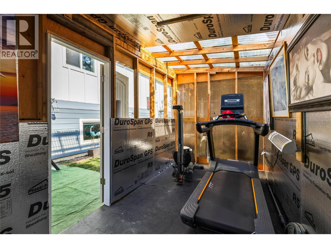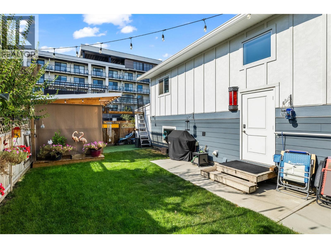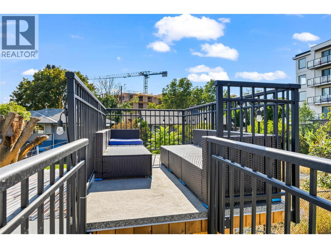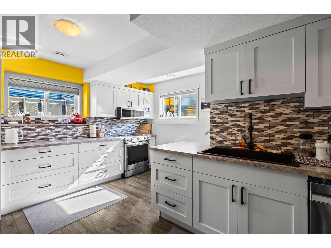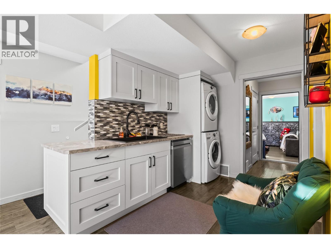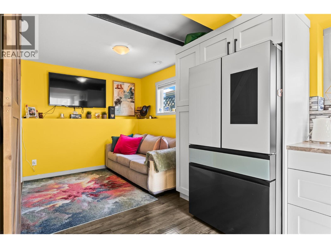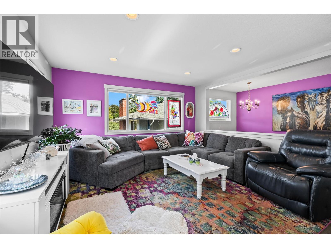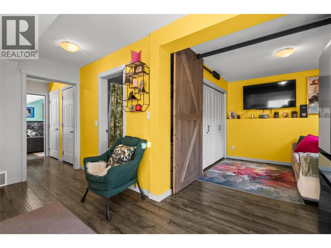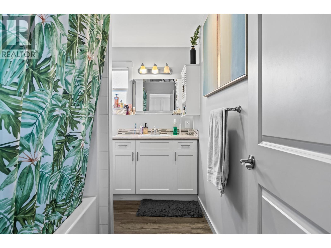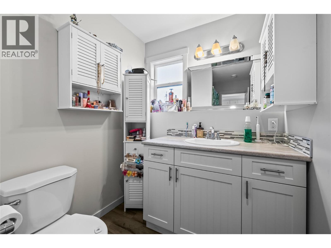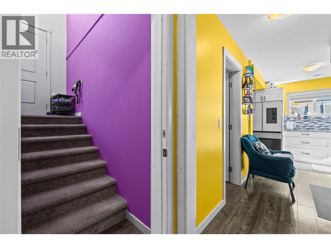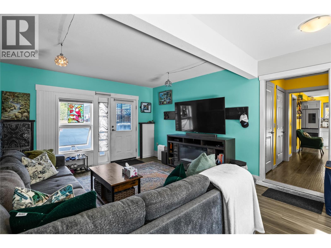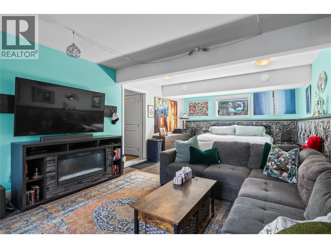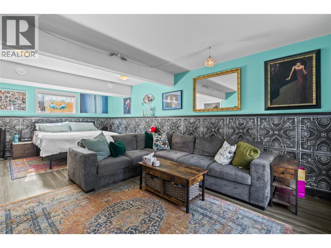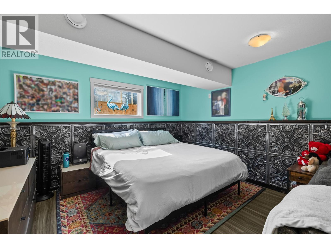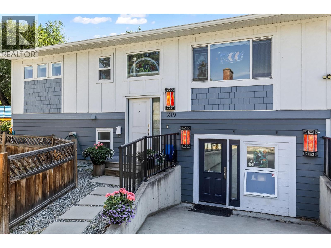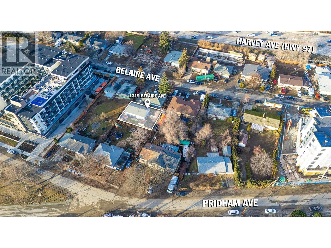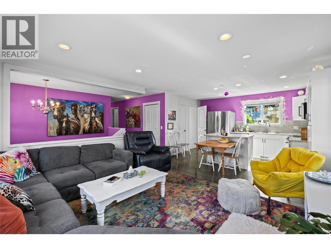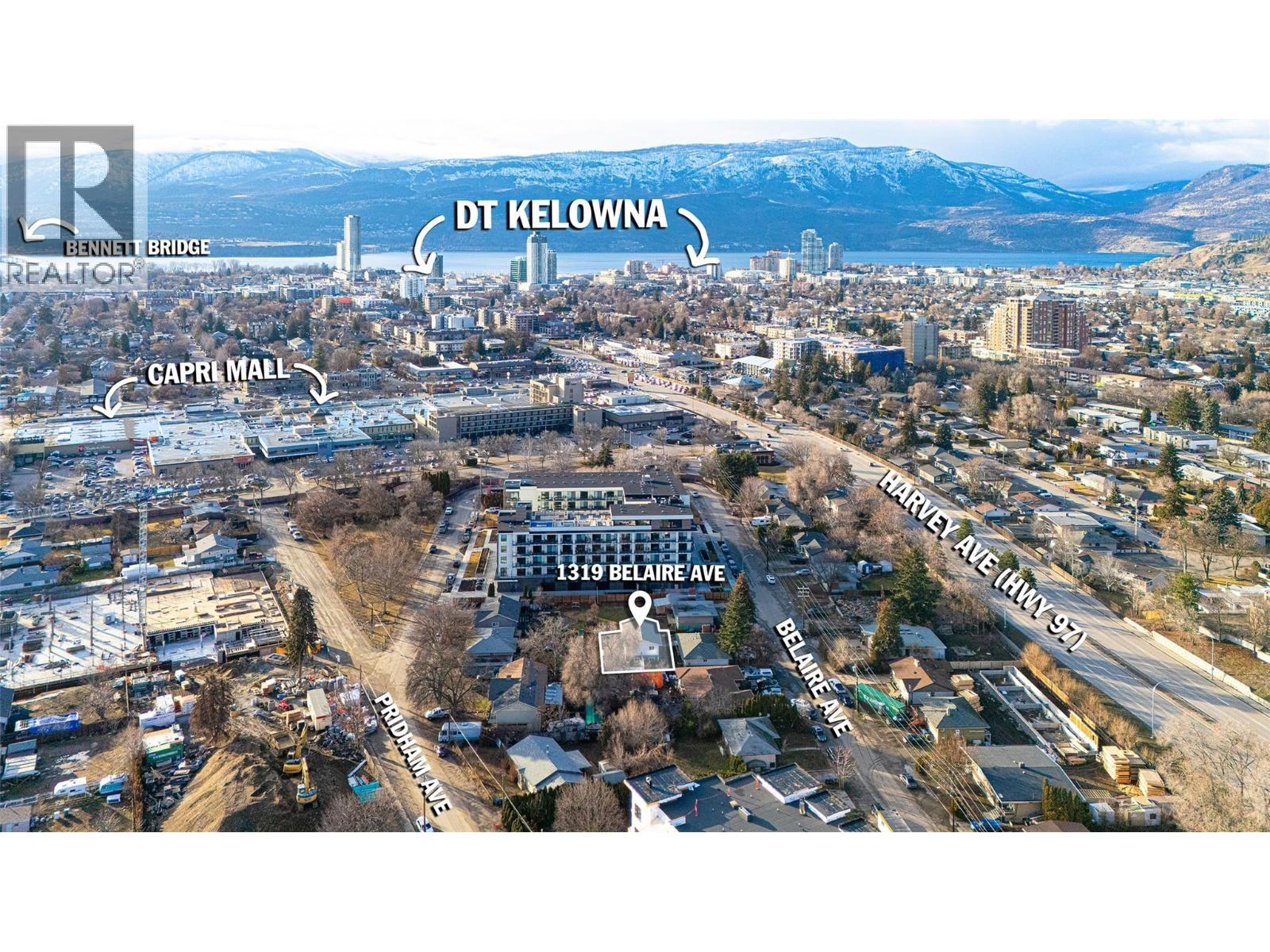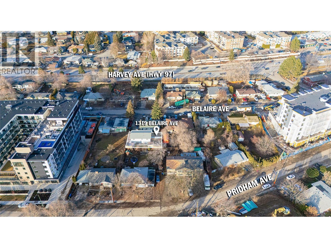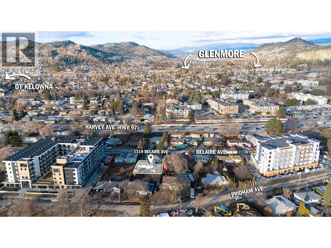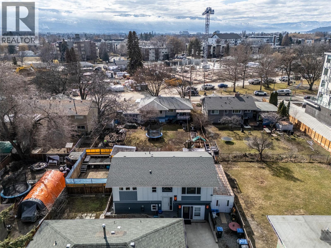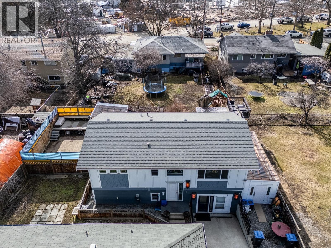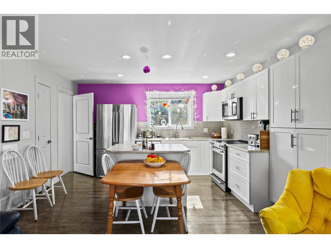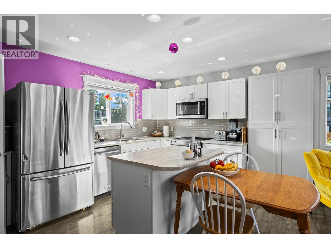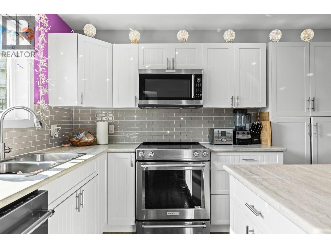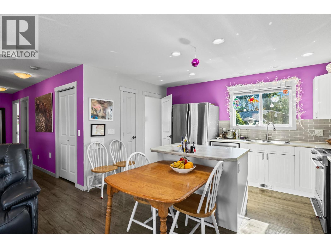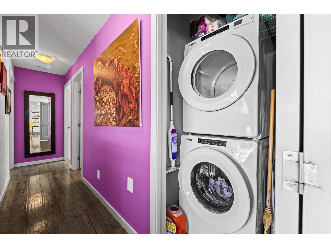- Price: $829,900
- Age: 2016
- Stories: 2
- Size: 1926 sqft
- Bedrooms: 3
- Bathrooms: 3
- Additional Parking: Spaces
- Exterior: Other
- Cooling: Central Air Conditioning
- Appliances: Refrigerator, Dishwasher, Range - Electric, Microwave, Washer & Dryer
- Water: Municipal water
- Sewer: Municipal sewage system
- Flooring: Carpeted, Laminate, Vinyl
- Listing Office: RE/MAX Kelowna
- MLS#: 10366885
- View: City view, Mountain view
- Fencing: Fence
- Landscape Features: Landscaped, Underground sprinkler
- Cell: (250) 575 4366
- Office: 250-448-8885
- Email: jaskhun88@gmail.com
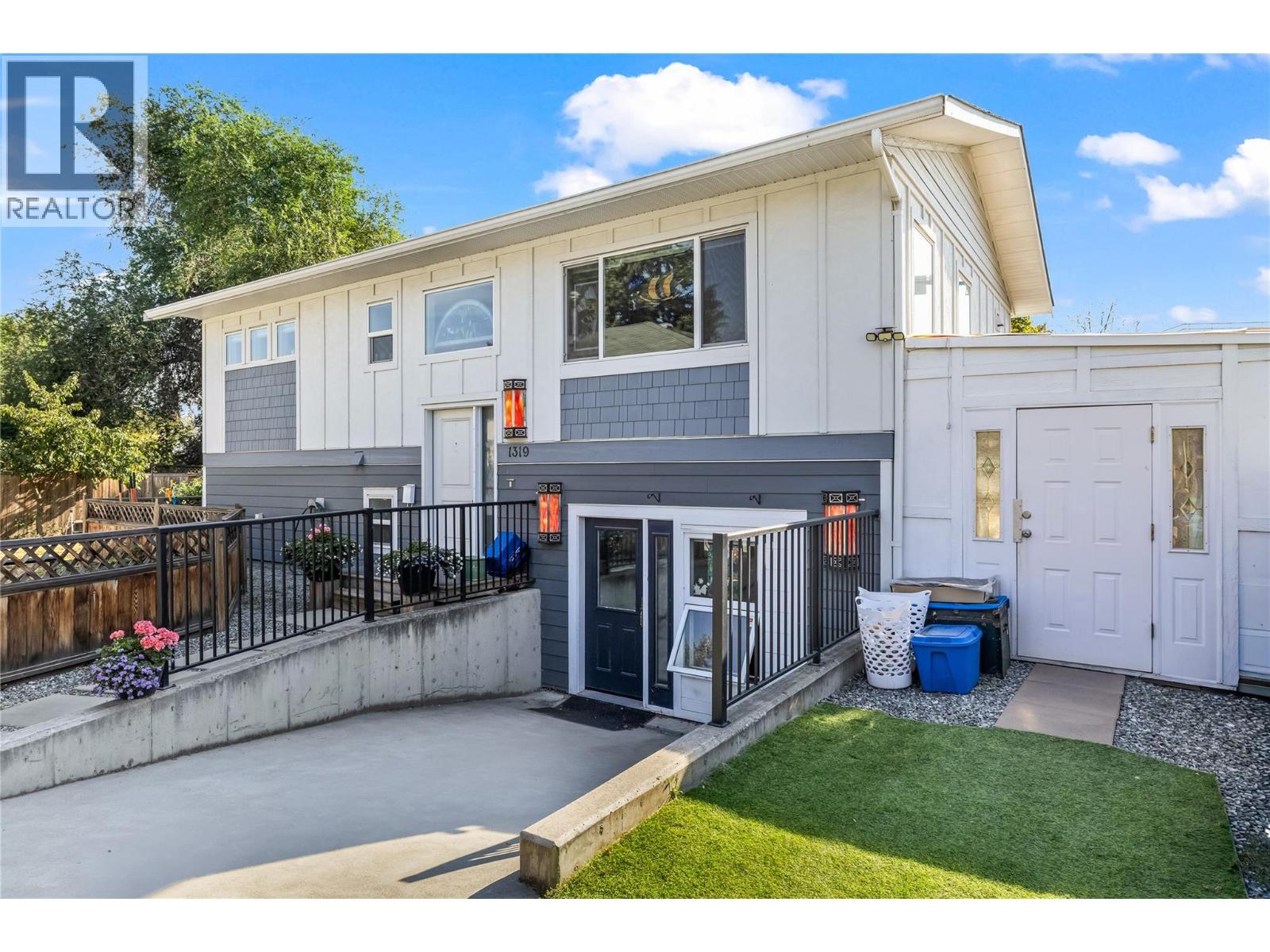
1926 sqft Single Family House
1319 Belaire Avenue, Kelowna
$829,900
Contact Jas to get more detailed information about this property or set up a viewing.
Contact Jas Cell 250 575 4366
Beautiful home is only 9 years old and features 2 beds, 2 baths on the main floor, plus a gorgeous, spacious fully self-contained 1 bedroom basement suite with separate laundry. Quality upgrades throughout both suites and the backyard is an outdoor oasis featuring an above-ground pool, multiple decks and complete privacy. There's excellent storage space with a detached shed, plus a functional work-shop. Electrical point is roughed in for an EV charger. This is an incredible investment property with UC2 zoning. Official Community Plan has a 12-story height designation and a UC2 Capri Landmark Zoning Bylaw with a base 3.3 FAR. See Zoning Bylaw Section 14.14. High Density, Growing Urban Residential Area with multiple transit routes, high walking and biking scores, nearby retail, businesses, services, shopping, schools, amenities and more. UC2 zoning supports a variety of mixed-use development opportunities including retail, office and residential. Belaire/Pridham Avenue is currently active with new developments reshaping the much-anticipated form, function and residential growth in this vibrant urban center neighborhood. This is a a wonderful home or rental property in the heart of the city. (id:6770)
| Additional Accommodation | |
| Basement | |
| Bedroom | 11'3'' x 8'6'' |
| 4pc Bathroom | 10'8'' x 6' |
| Family room | 23'7'' x 13'1'' |
| Main level | |
| Storage | 24'3'' x 8'9'' |
| 3pc Bathroom | 4'5'' x 8'9'' |
| Bedroom | 9'11'' x 11'4'' |
| 4pc Ensuite bath | 7'7'' x 6'0'' |
| Primary Bedroom | 11'4'' x 11'2'' |
| Living room | 12'9'' x 13'8'' |
| Kitchen | 11'3'' x 13'8'' |


