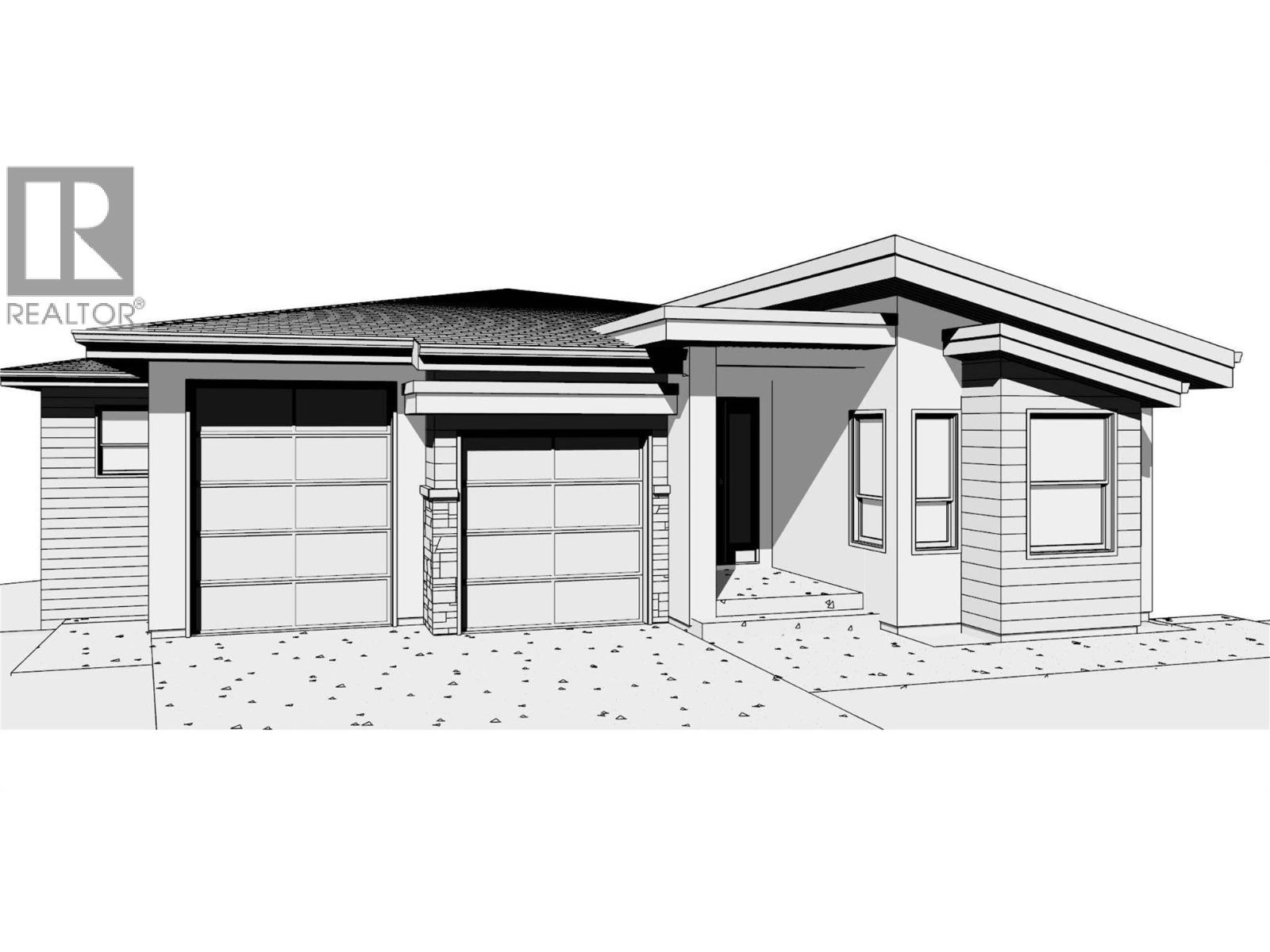- Price: $1,586,000
- Age: 2026
- Stories: 2
- Size: 4518 sqft
- Bedrooms: 7
- Bathrooms: 5
- Attached Garage: 2 Spaces
- Exterior: Other
- Cooling: Central Air Conditioning
- Water: Municipal water
- Listing Office: Sutton Group-Alliance R.E.S.
- MLS#: 10366848
- Cell: (250) 575 4366
- Office: 250-448-8885
- Email: jaskhun88@gmail.com

4518 sqft Single Family House
1129 Carnoustie Drive, Kelowna
$1,586,000
Contact Jas to get more detailed information about this property or set up a viewing.
Contact Jas Cell 250 575 4366
**UNDER CONSTRUCTION** custom-built home that features 7 Bedrooms & 5 Bathrooms plus a Theatre room with 4,518 sqft living space plus the garage. The main floor boasts a very open concept Family, Kitchen, Panty & Dining areas, 3 bedrooms along with lots of windows for natural light. Enjoy Amazing views of the Mountains, Kelowna City from the huge 288 sqft covered sundeck. Downstairs features a theatre room with a spacious Bar area, a Rec Room, and 2 Bedrooms with 2 full bath for upstairs use. Also comes with 2 bedroom Legal suite. Amazing interior design with elegant color theme and finishes. Just a 40-minute drive to Big White, 2-minute drive to Black Mountain Golf, 10-minute drive to Costco, & only a 15-minute drive to UBCO. 2-5-10 builder warranty. (id:6770)
| Additional Accommodation | |
| Full bathroom | Measurements not available |
| Bedroom | 11'0'' x 11'6'' |
| Bedroom | 10'0'' x 11'6'' |
| Kitchen | 9'0'' x 10'2'' |
| Living room | 15'2'' x 19'0'' |
| Lower level | |
| Bedroom | 12'8'' x 12'6'' |
| Bedroom | 16'0'' x 14'0'' |
| Recreation room | 19'8'' x 18'0'' |
| Other | 22'6'' x 17'3'' |
| Main level | |
| Full bathroom | Measurements not available |
| Laundry room | 7'0'' x 19'0'' |
| Bedroom | 11'0'' x 11'6'' |
| Bedroom | 11'0'' x 11'6'' |
| Primary Bedroom | 16'0'' x 14'0'' |
| Pantry | 9'4'' x 10'0'' |
| Kitchen | 11'2'' x 18'0'' |
| Dining room | 13'0'' x 15'0'' |
| Living room | 20'0'' x 18'0'' |

