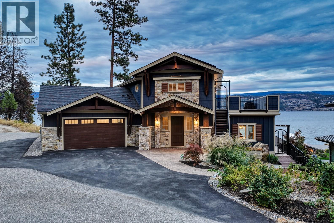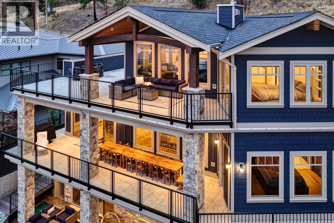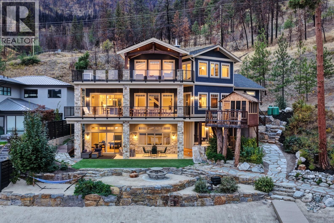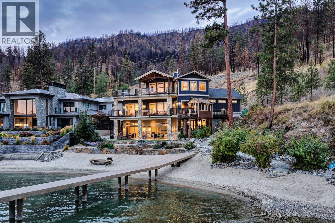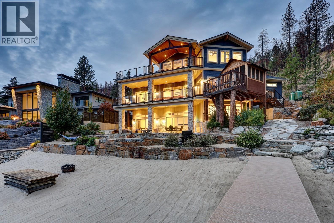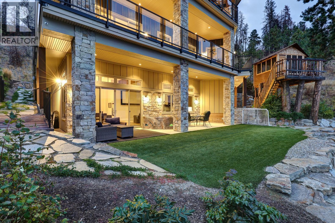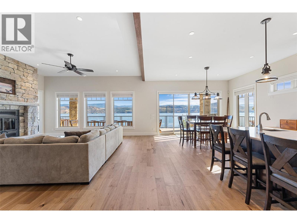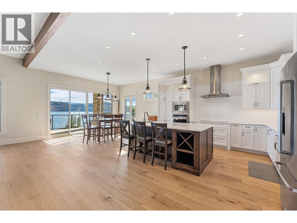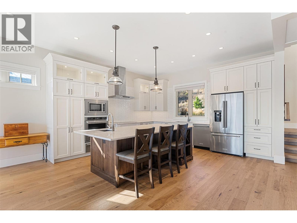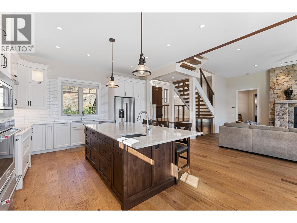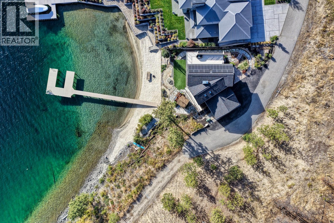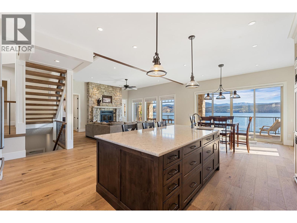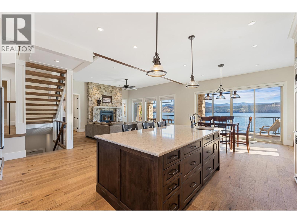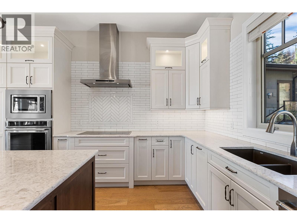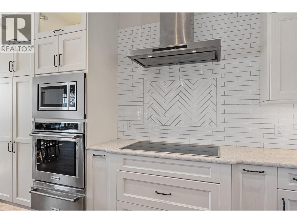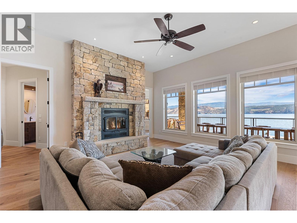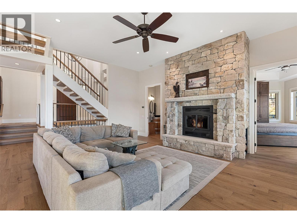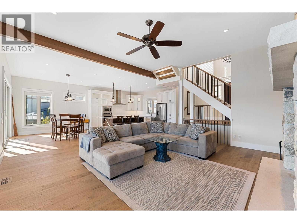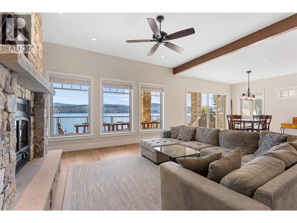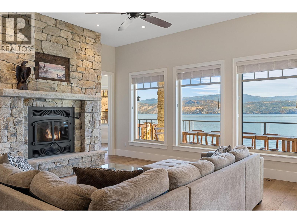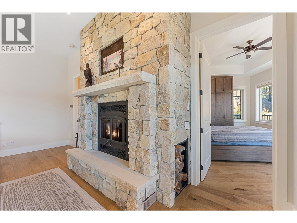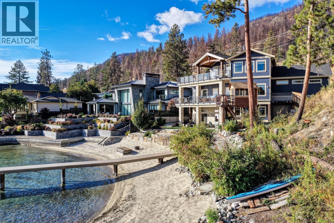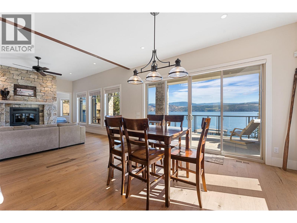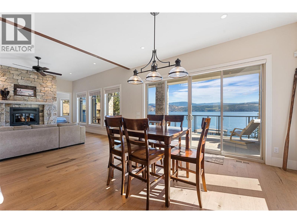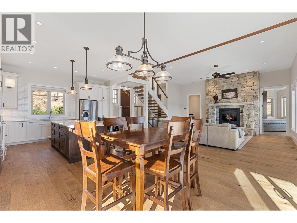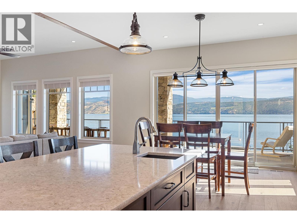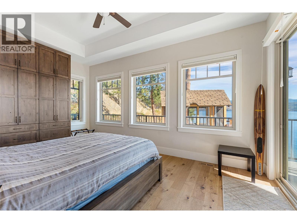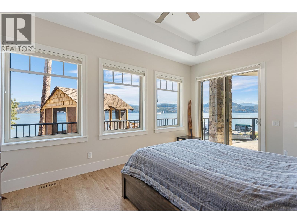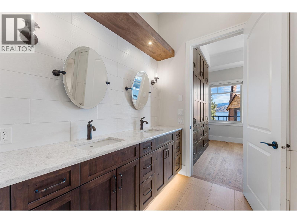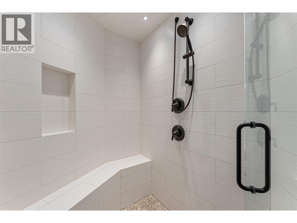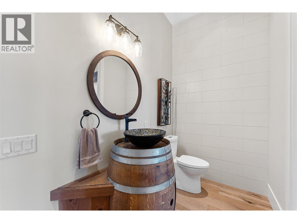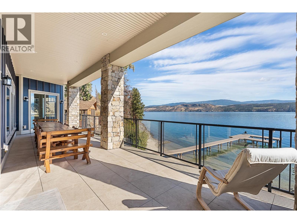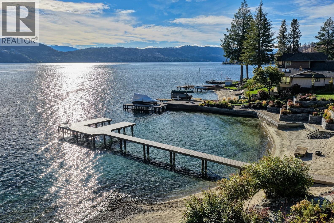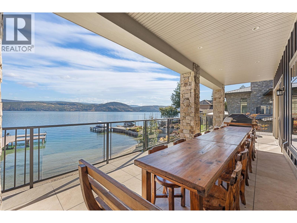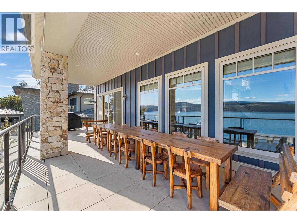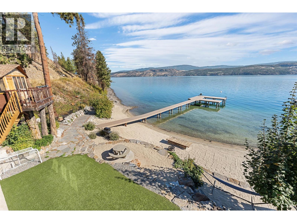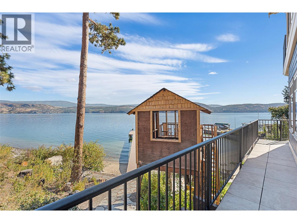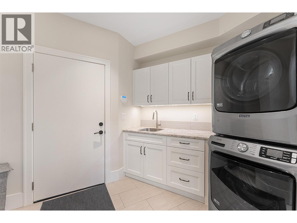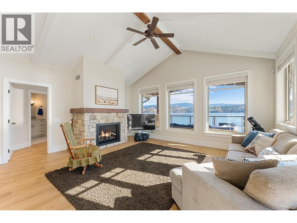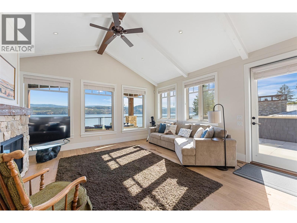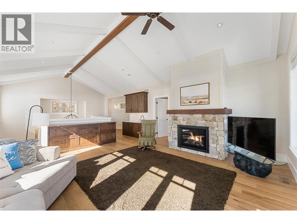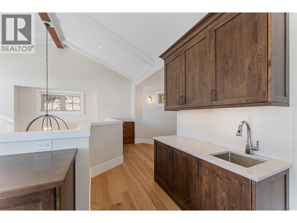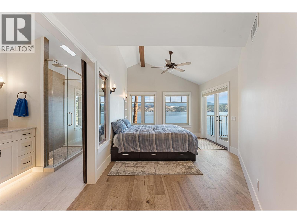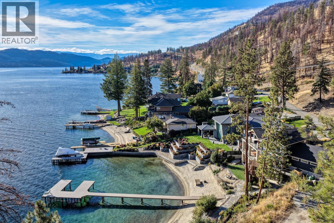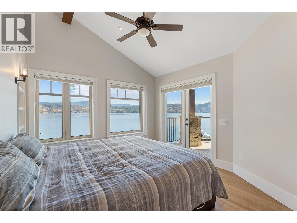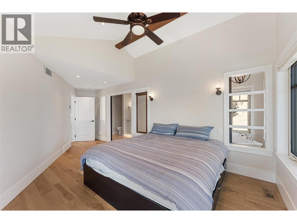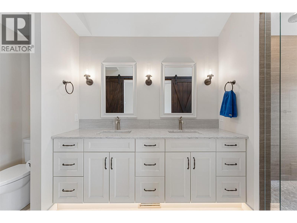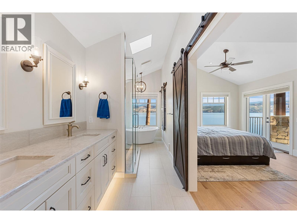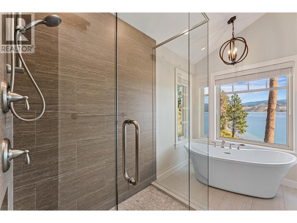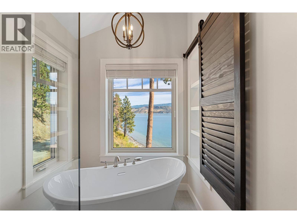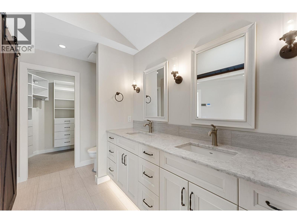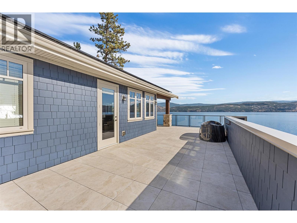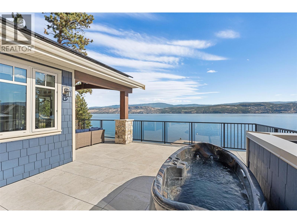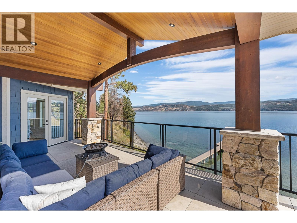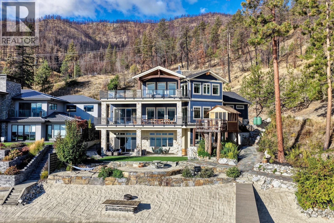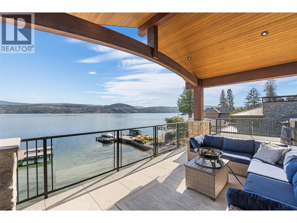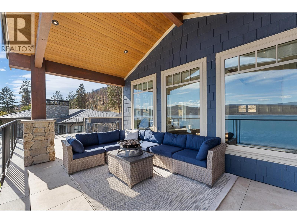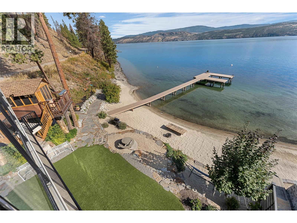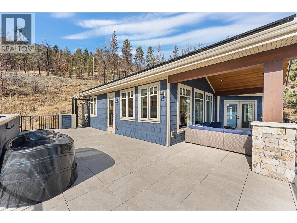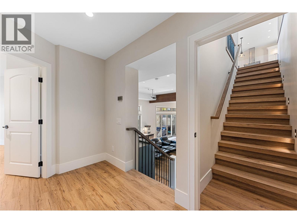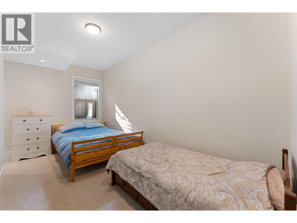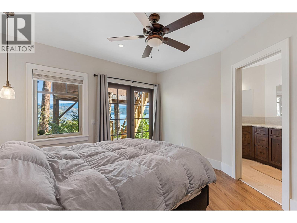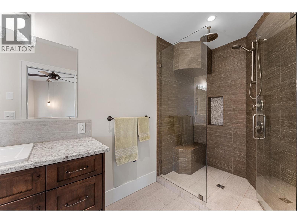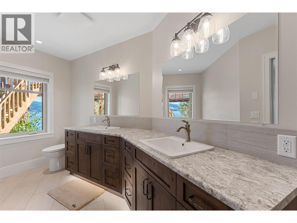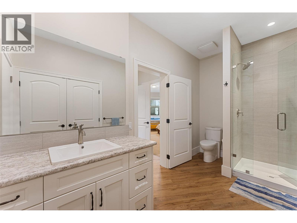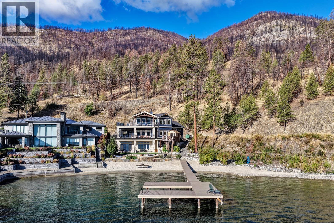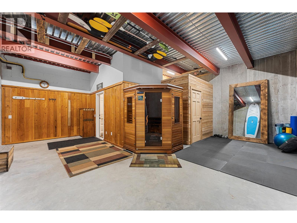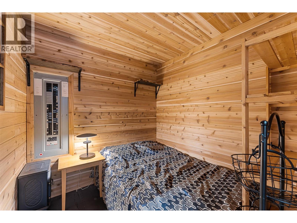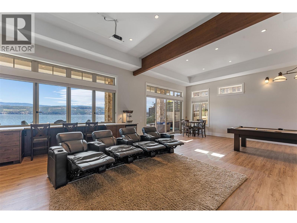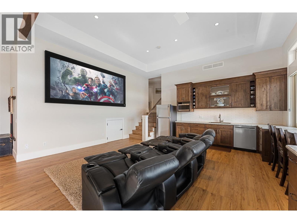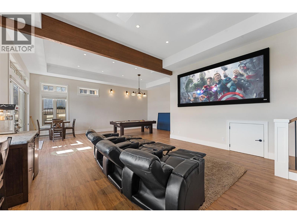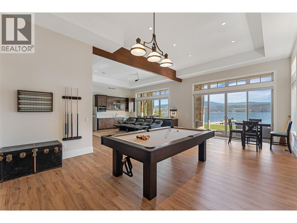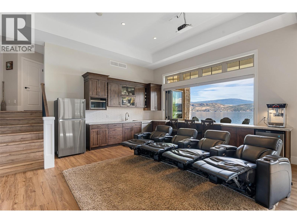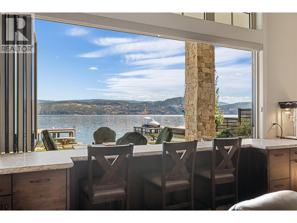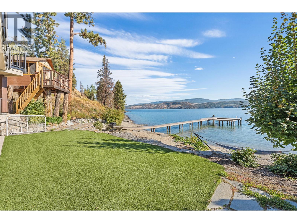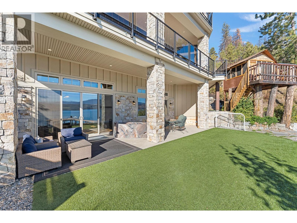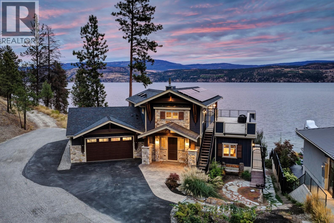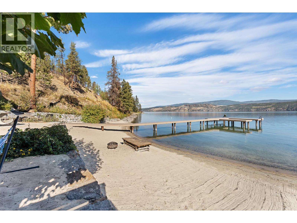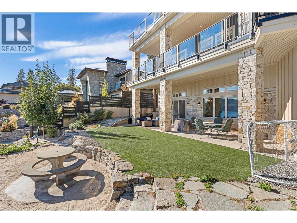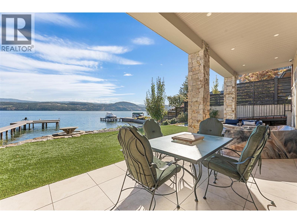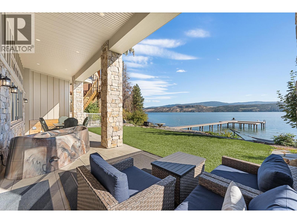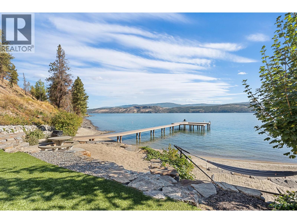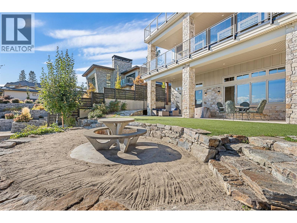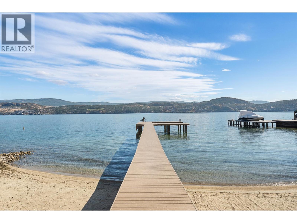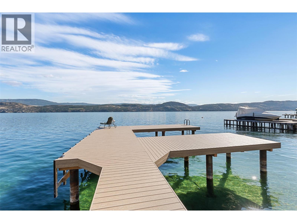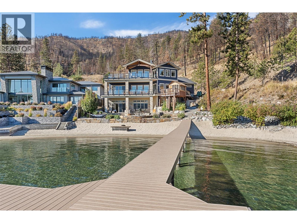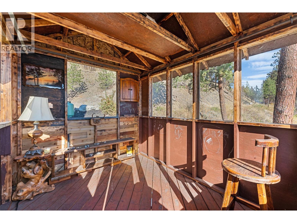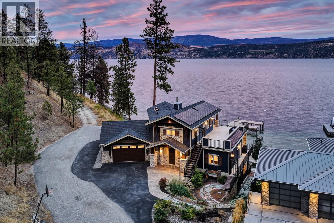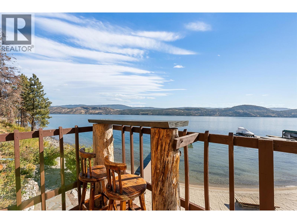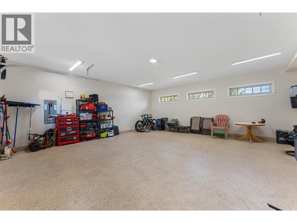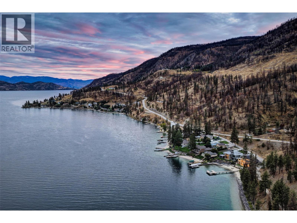- Price: $4,499,999
- Age: 2016
- Stories: 4
- Size: 4249 sqft
- Bedrooms: 4
- Bathrooms: 4
- Attached Garage: 2 Spaces
- Oversize: Spaces
- RV: 1 Spaces
- Exterior: Stone, Other
- Cooling: Central Air Conditioning
- Appliances: Refrigerator, Dishwasher, Dryer, Freezer, Microwave, See remarks, Hood Fan, Washer, Water purifier, Oven - Built-In
- Water: Lake/River Water Intake
- Sewer: Septic tank
- Flooring: Carpeted, Hardwood, Tile, Vinyl
- Listing Office: Unison Jane Hoffman Realty
- MLS#: 10366694
- View: Lake view, Mountain view, Valley view, View of water, View (panoramic)
- Landscape Features: Landscaped, Level
- Cell: (250) 575 4366
- Office: 250-448-8885
- Email: jaskhun88@gmail.com
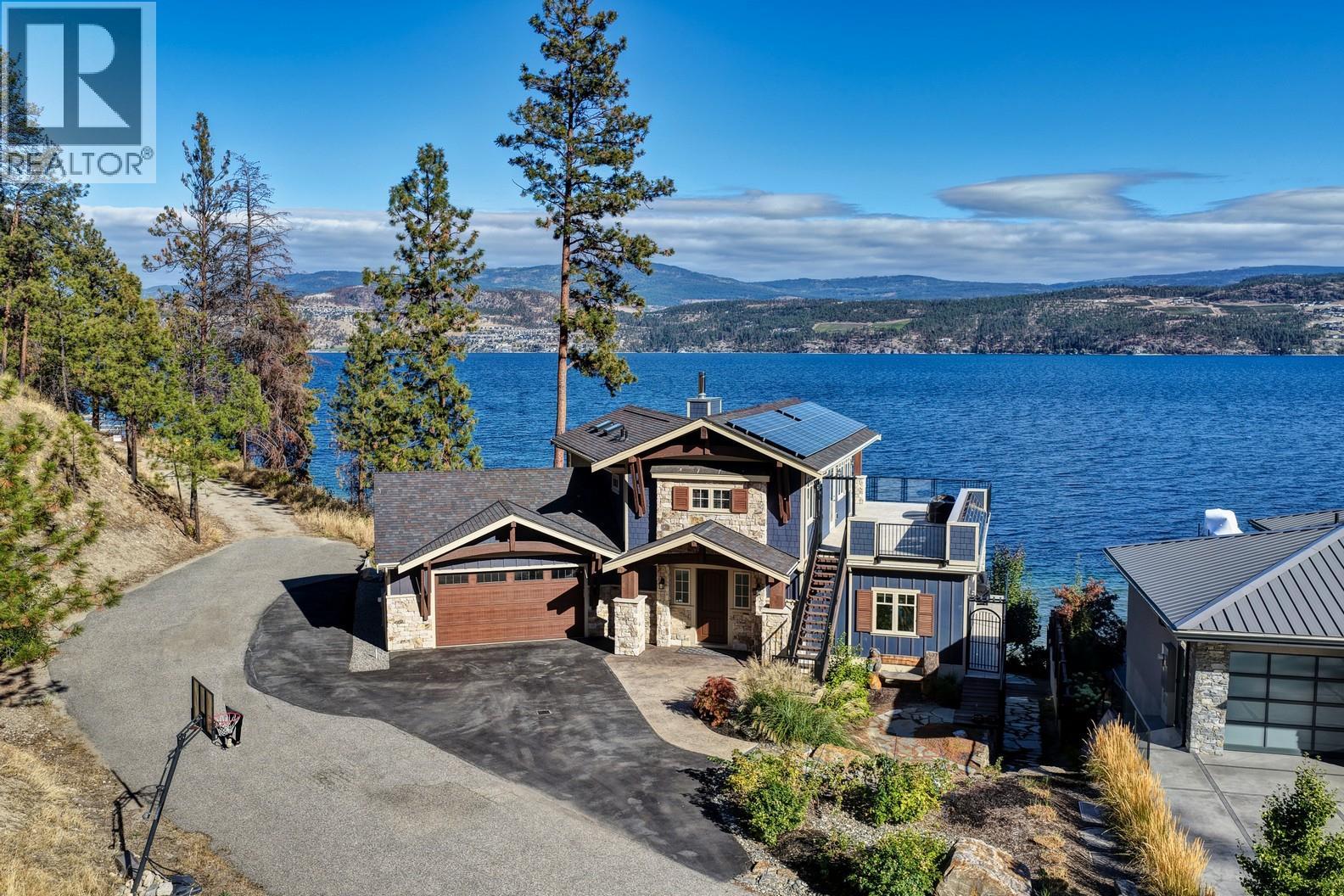
4249 sqft Single Family House
2329 Westside Place, Kelowna
$4,499,999
Contact Jas to get more detailed information about this property or set up a viewing.
Contact Jas Cell 250 575 4366
Experience one of the Okanagan’s most desirable waterfront settings with a serene, sandy bay, 120 ft. of pristine shoreline and some of the best sand in the valley, both on shore and beneath the water. This exquisite, turn-key home captures the essence of lakeside luxury, offering panoramic views, timeless architecture, and a relaxed sophisticated style throughout. Inside, the open-concept main level showcases soaring vaulted ceilings, exposed beams, and a stunning limestone fireplace that anchors the great room. The gourmet kitchen features granite countertops, a large central island with seating for six, and premium KitchenAid appliances, flowing seamlessly to the dining area and lakeview deck. A secondary primary suite on this level includes a spa-inspired ensuite and walkout access to the covered patio. Upstairs, the primary retreat impresses with vaulted ceilings, a private deck, a freestanding tub framed by lake views, and a spacious walk-in closet. The family room and wet bar extend to a partially covered terrace with a two-person spa — ideal for sunset evenings. The lower level is designed for entertaining, featuring a theatre with leather recliners, a full kitchenette, and walk-out access to multiple tiered patios that lead to the beach, new private dock, and charming treehouse lounge. Complete with solar panels, two-car garage with expoxy finish, and resort-style outdoor spaces, this residence defines refined Okanagan lakefront living. (id:6770)
| Basement | |
| Other | 19'1'' x 16'10'' |
| Lower level | |
| Den | 7'7'' x 7'9'' |
| Bedroom | 12'3'' x 21'10'' |
| 4pc Ensuite bath | 19'10'' x 8'10'' |
| 3pc Bathroom | 13'2'' x 6'10'' |
| Main level | |
| Living room | 25'4'' x 17'10'' |
| Laundry room | 11'6'' x 8'3'' |
| Kitchen | 14'6'' x 16'0'' |
| Foyer | 8'9'' x 15'4'' |
| Dining room | 12'2'' x 16'0'' |
| Bedroom | 12'4'' x 17'5'' |
| 4pc Bathroom | 17'7'' x 13'11'' |
| Second level | |
| Family room | 32'3'' x 22'11'' |
| 5pc Ensuite bath | 21'5'' x 6'0'' |


