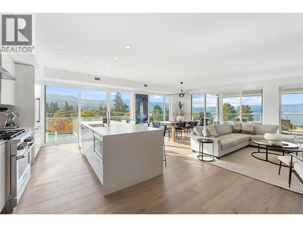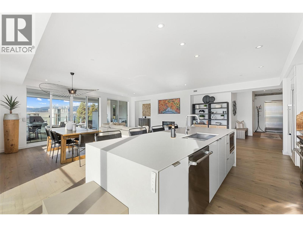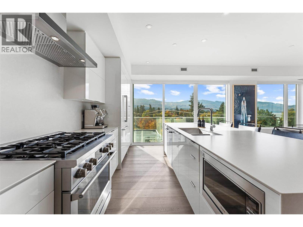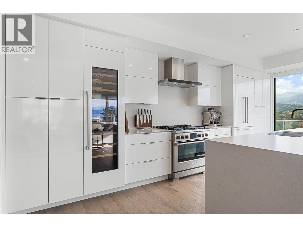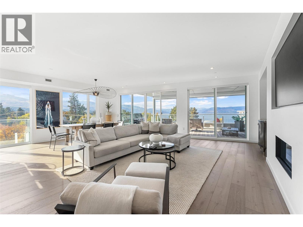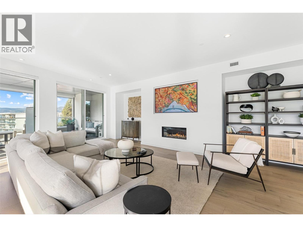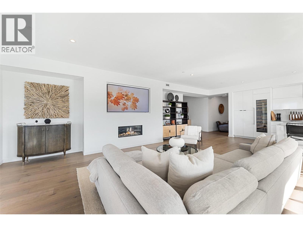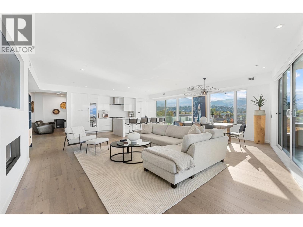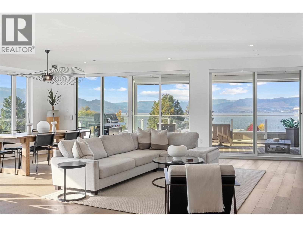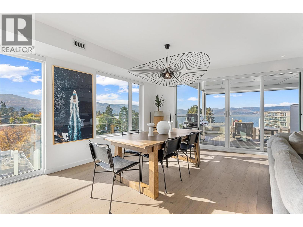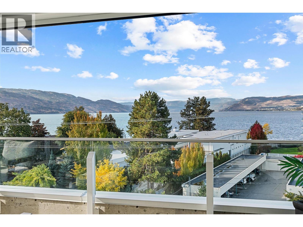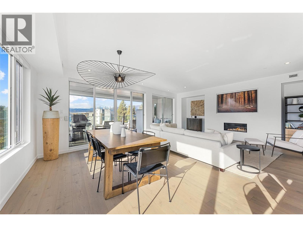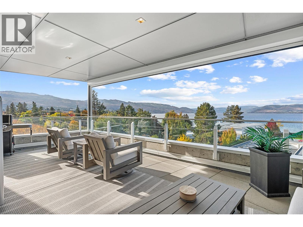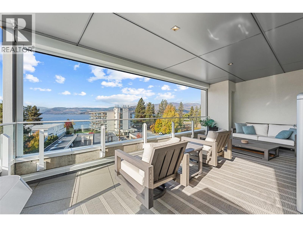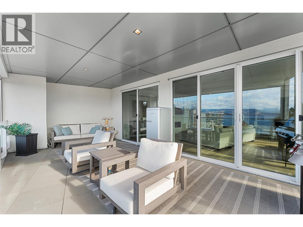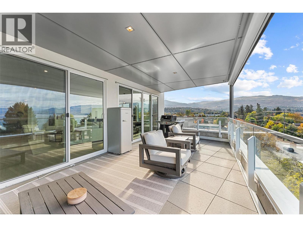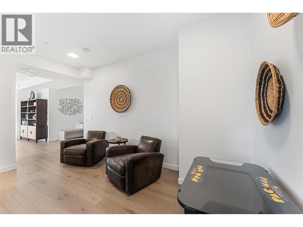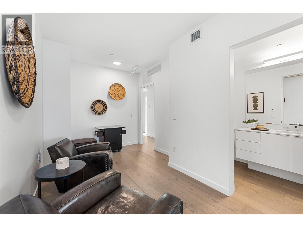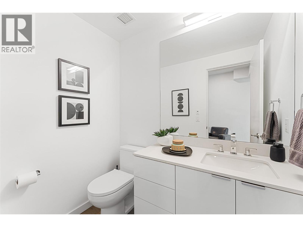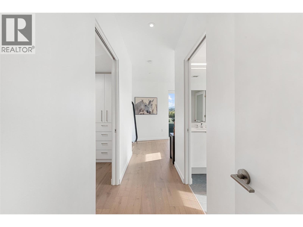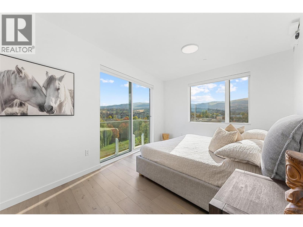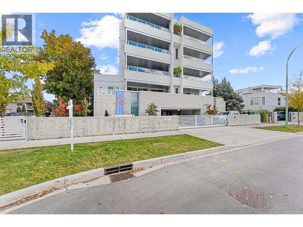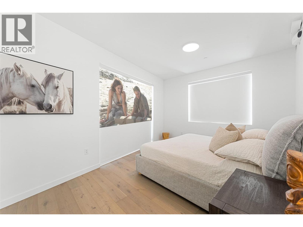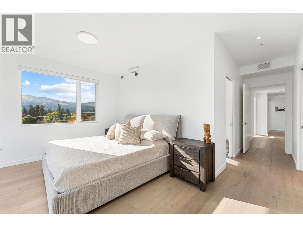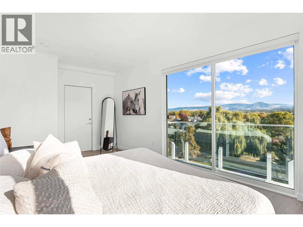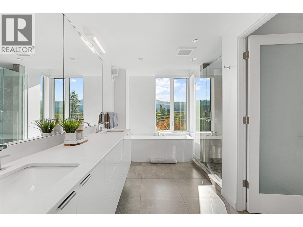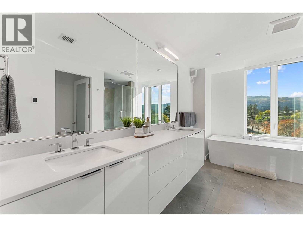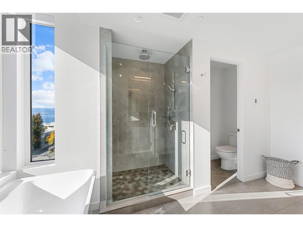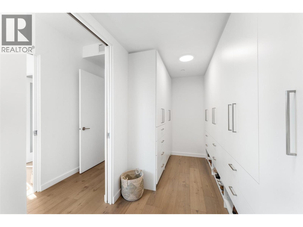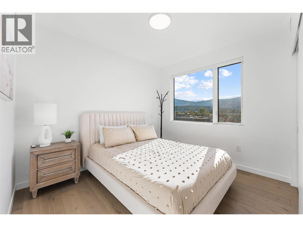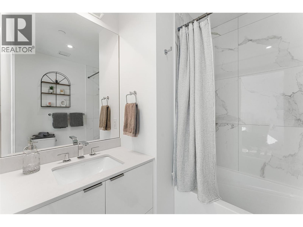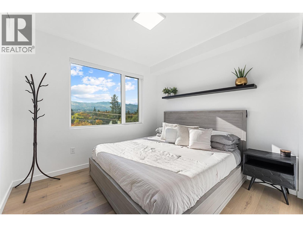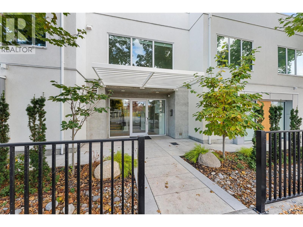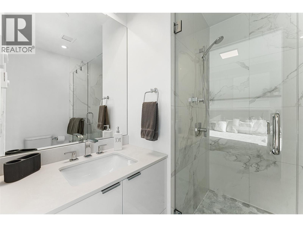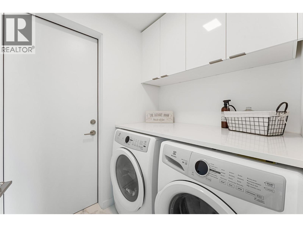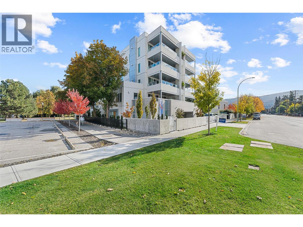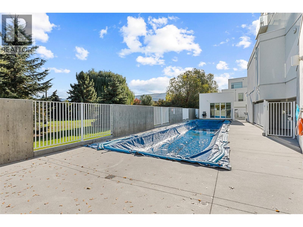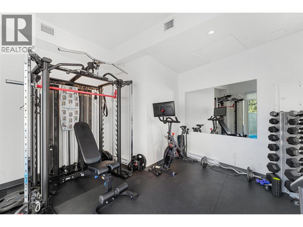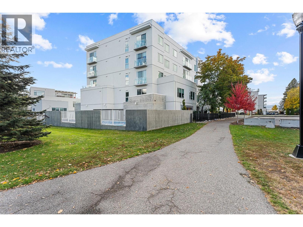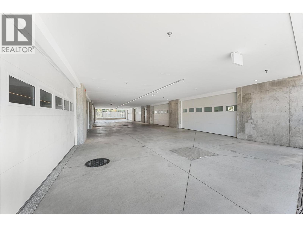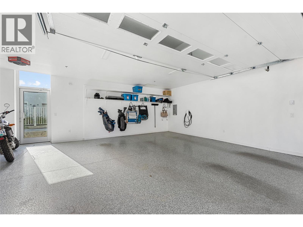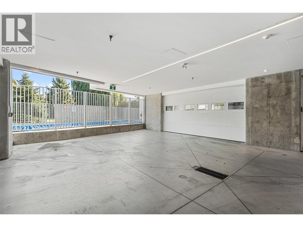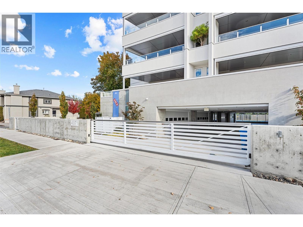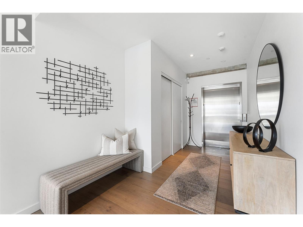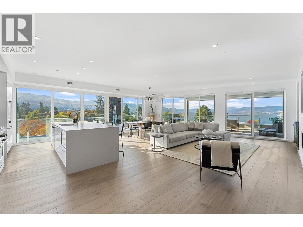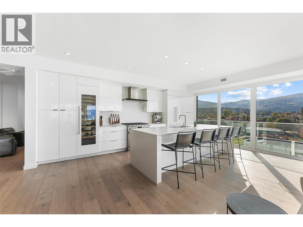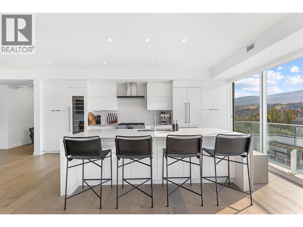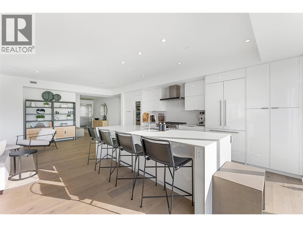- Price: $2,395,000
- Age: 2023
- Stories: 1
- Size: 2210 sqft
- Bedrooms: 3
- Bathrooms: 4
- Heated Garage: Spaces
- Parkade: Spaces
- Exterior: Stucco
- Cooling: Central Air Conditioning
- Appliances: Refrigerator, Dishwasher, Dryer, Range - Gas, Microwave, Hood Fan, Washer, Wine Fridge
- Water: Municipal water
- Sewer: Municipal sewage system
- Flooring: Hardwood, Tile
- Listing Office: Unison Jane Hoffman Realty
- MLS#: 10366501
- View: City view, Lake view, Mountain view, Valley view, View of water, View (panoramic)
- Landscape Features: Landscaped, Level
- Cell: (250) 575 4366
- Office: 250-448-8885
- Email: jaskhun88@gmail.com
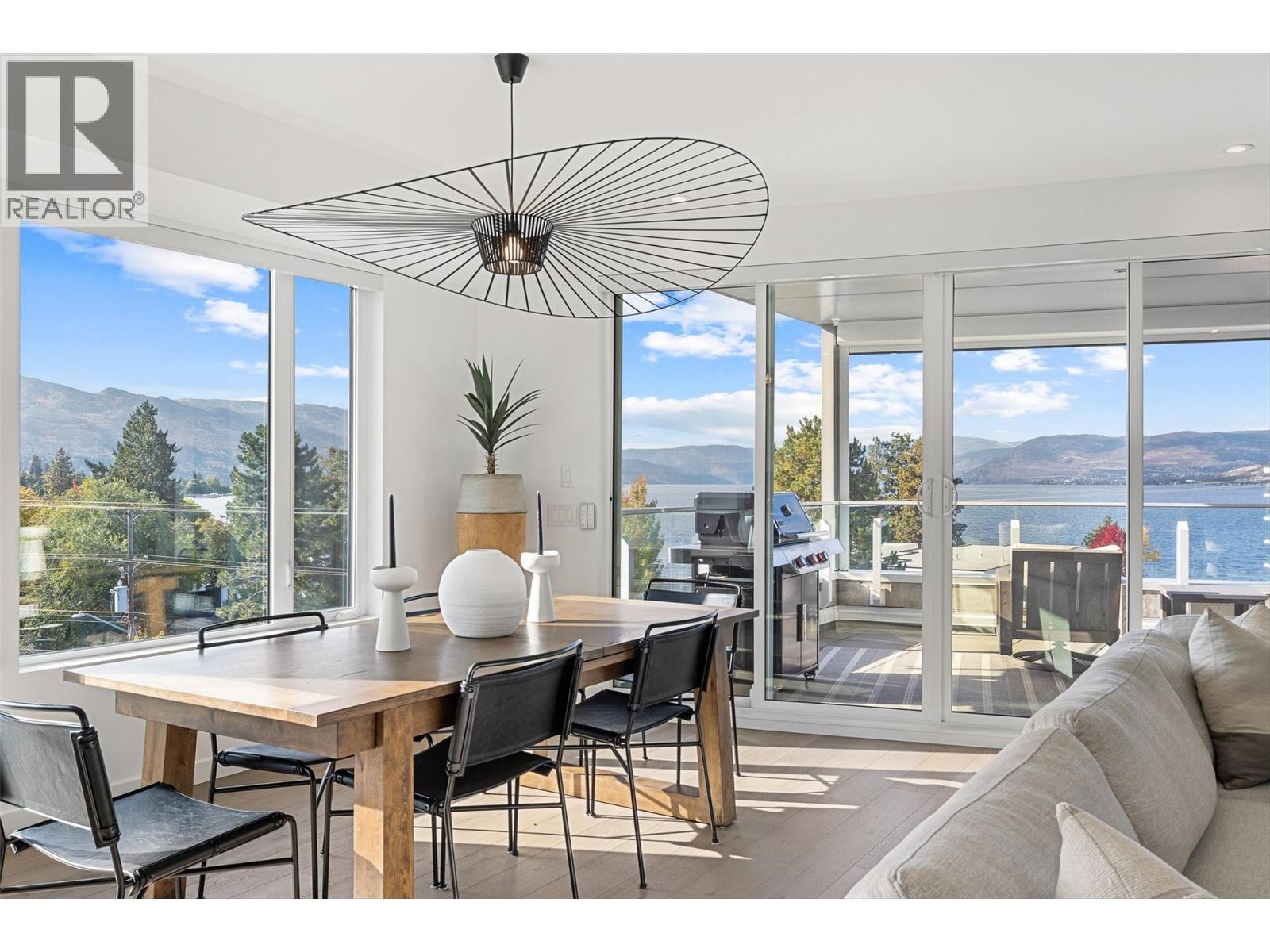
2210 sqft Single Family Apartment
4071 Lakeshore Road Unit# 402, Kelowna
$2,395,000
Contact Jas to get more detailed information about this property or set up a viewing.
Contact Jas Cell 250 575 4366
Experience elevated living in this contemporary residence with expansive, breathtaking views of Okanagan Lake and the surrounding mountains. Walls of glass frame the scenery throughout the open-concept main living area, where 10 ft. ceilings, wide-plank hardwood, and aseamless flow creating a bright and inviting space. The kitchen features sleek white soft-close cabinetry, a waterfall edge island, and premium Fisher & Paykel appliances including a six-burner gas range, paneled fridge/freezer, and wine fridge. The living and dining areas open to a covered lakeview patio with glass railings, a gas line for BBQ, and power sunshades—perfect for entertaining or quiet mornings overlooking the sparkling blue waters of Okanagan Lake. The primary retreat features a walk-in closet with custom built-ins, a Juliet balcony, and a spa-inspired ensuite with heated floors, a freestanding tub, and a fully tiled glass shower. Two additional bedrooms, each with their own ensuite, provide comfort and privacy for family or guests. Every detail has been thoughtfully designed, from the power blinds in every room to the direct elevator access and heated double garage with EV charging. Located in a boutique building backing onto a park, and just steps to the shores of Okanagan Lake, this home captures the best of Kelowna’s modern lakeside lifestyle—effortless, refined, and surrounded by nature. (id:6770)
| Main level | |
| Utility room | 5'3'' x 5'10'' |
| Primary Bedroom | 17'6'' x 12'9'' |
| Living room | 16'9'' x 18'8'' |
| Laundry room | 5'3'' x 6'6'' |
| Kitchen | 20'5'' x 13'0'' |
| Foyer | 14'10'' x 8'5'' |
| Dining room | 9'1'' x 14'11'' |
| Bedroom | 12'5'' x 10'8'' |
| Bedroom | 11'1'' x 12'1'' |
| 5pc Ensuite bath | 13'2'' x 9'11'' |
| 4pc Ensuite bath | 6'10'' x 6'8'' |
| 3pc Ensuite bath | 7'0'' x 6'8'' |
| 2pc Bathroom | 4'8'' x 6'7'' |


