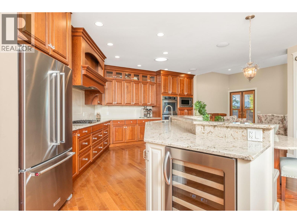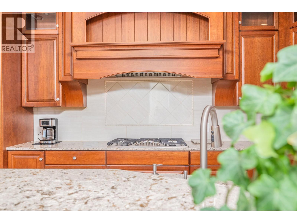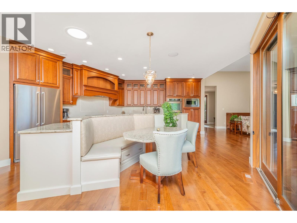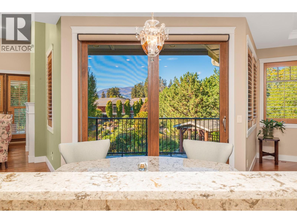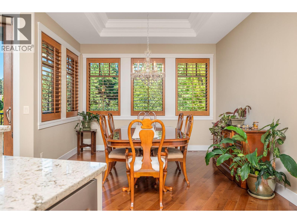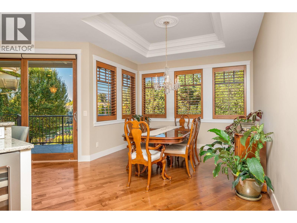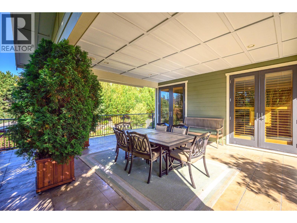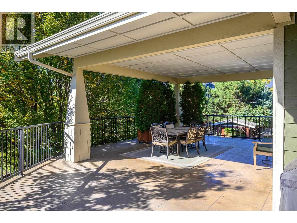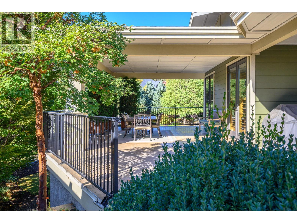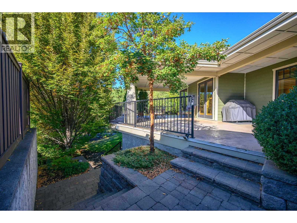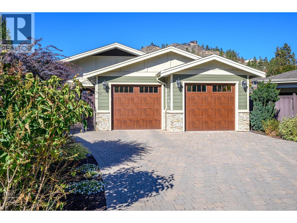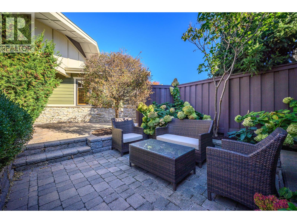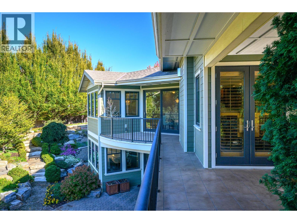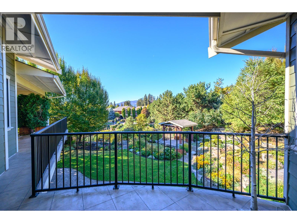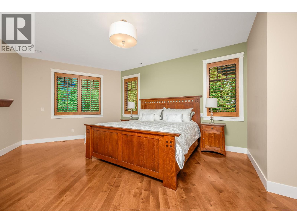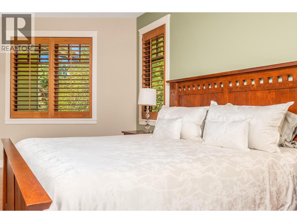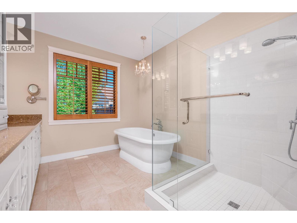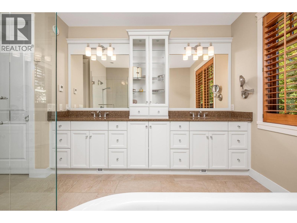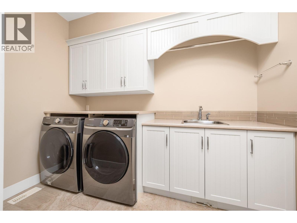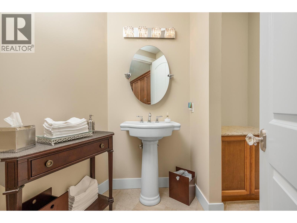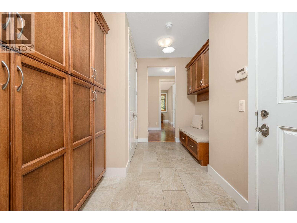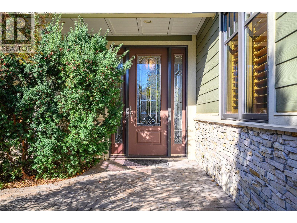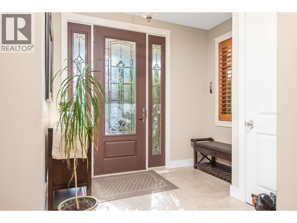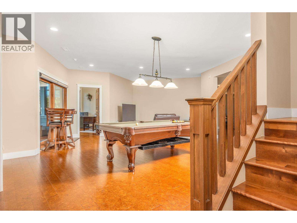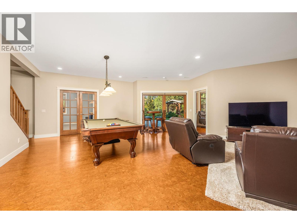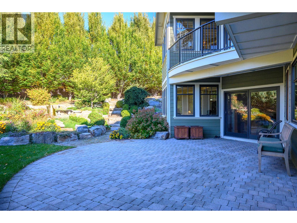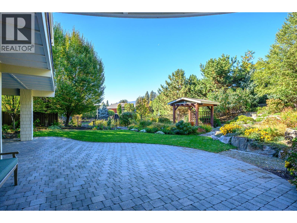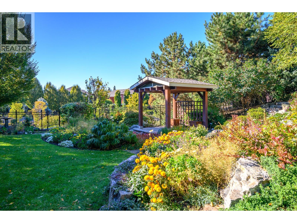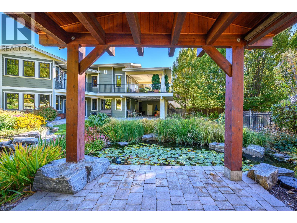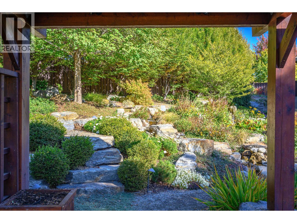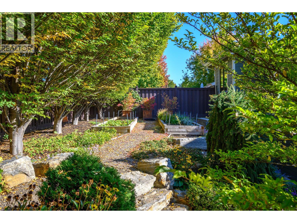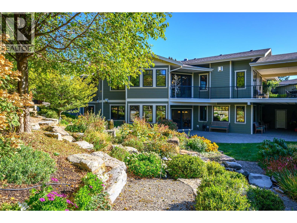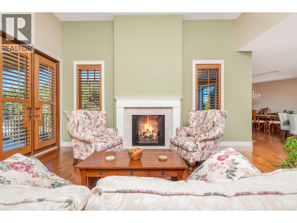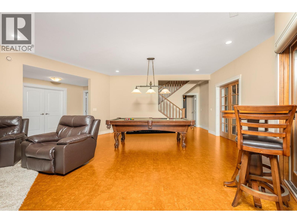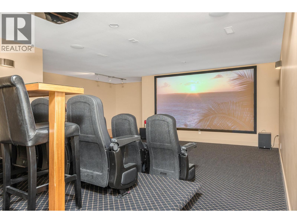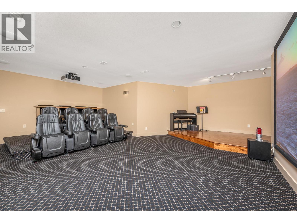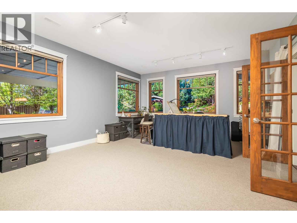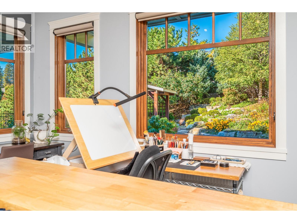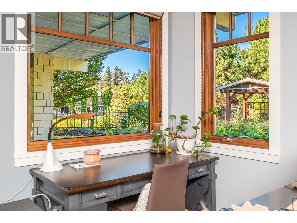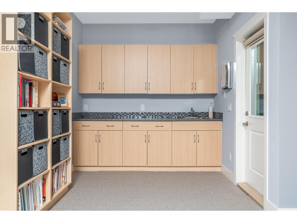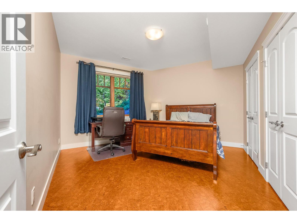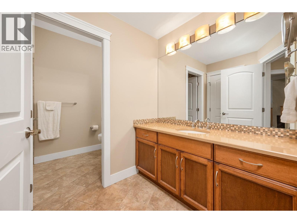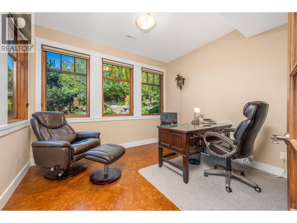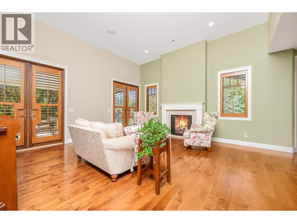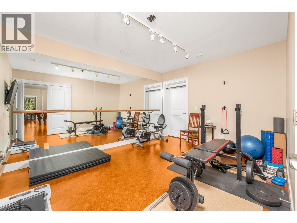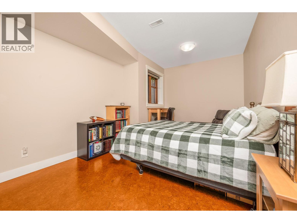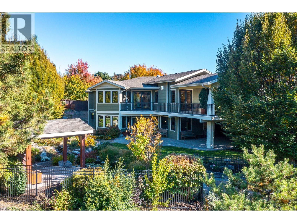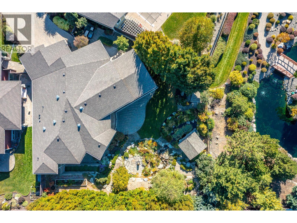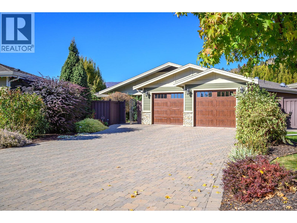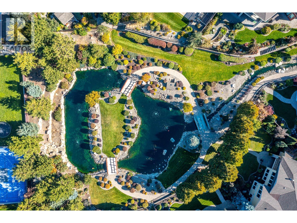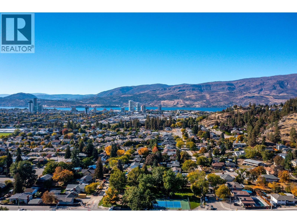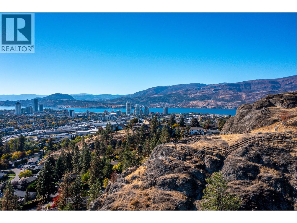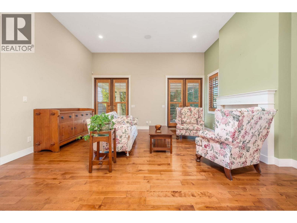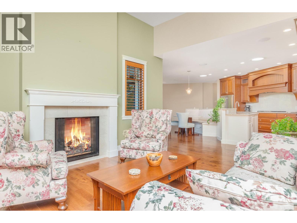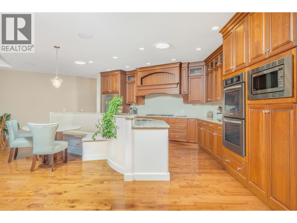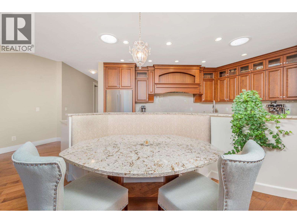- Price: $1,899,900
- Age: 2013
- Stories: 2
- Size: 4333 sqft
- Bedrooms: 3
- Bathrooms: 3
- Attached Garage: 3 Spaces
- Exterior: Stone
- Cooling: See Remarks
- Appliances: Refrigerator, Dishwasher, Dryer, Cooktop - Gas, Humidifier, Microwave, See remarks, Washer, Wine Fridge
- Water: Municipal water
- Sewer: Municipal sewage system
- Flooring: Carpeted, Cork, Hardwood, Tile
- Listing Office: eXp Realty (Kelowna)
- MLS#: 10366093
- Fencing: Fence
- Cell: (250) 575 4366
- Office: 250-448-8885
- Email: jaskhun88@gmail.com
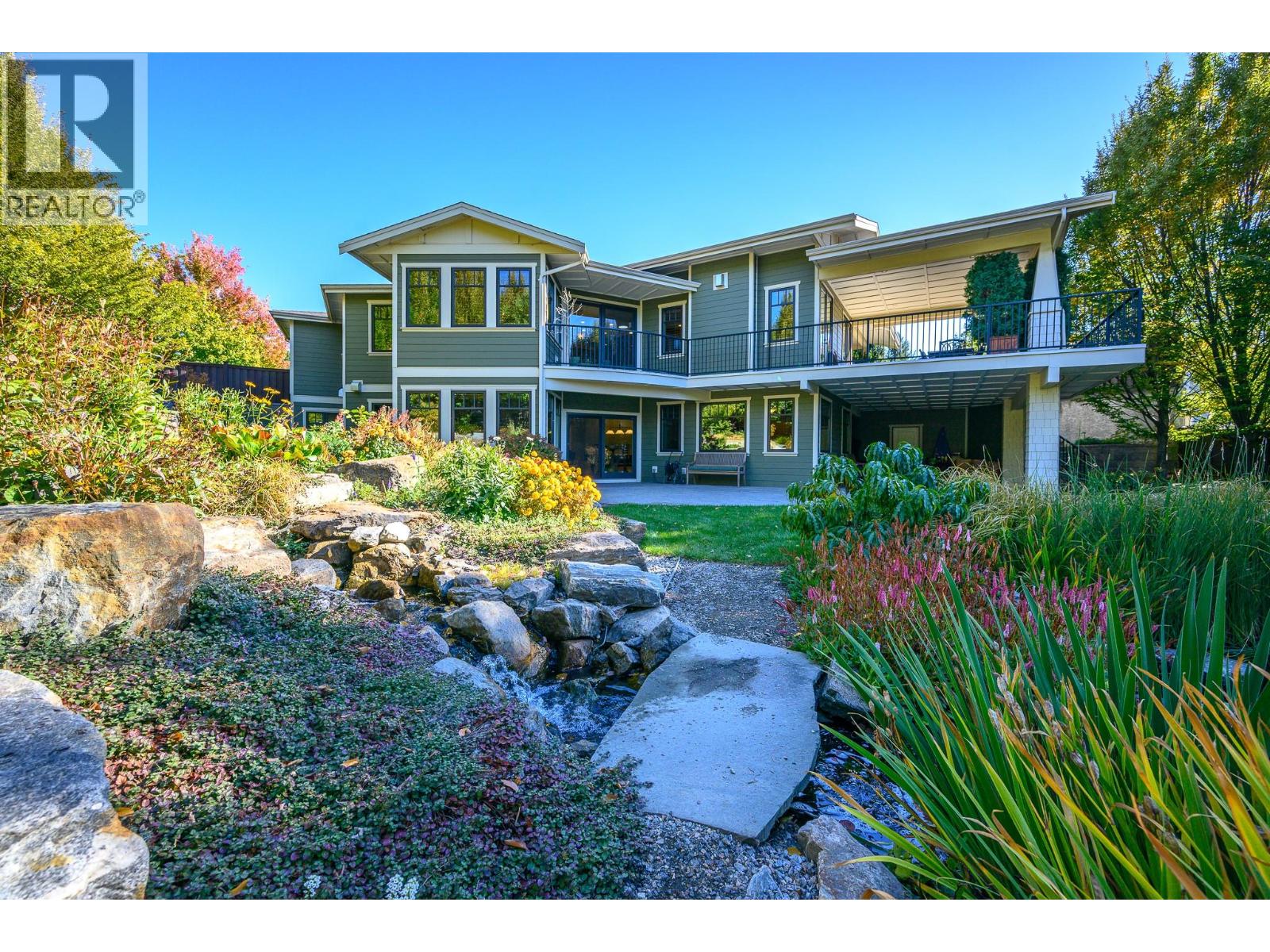
4333 sqft Single Family House
1108 Lambert Lane, Kelowna
$1,899,900
Contact Jas to get more detailed information about this property or set up a viewing.
Contact Jas Cell 250 575 4366
Discover this private yet centrally located home in The Bridges at Glenview Pond. This custom-built 4,333 sq ft home sits on a rare third-acre lot offering both space and privacy. The MAIN FLOOR features a cozy living room with gas fireplace, a gorgeous chef inspired kitchen with 5-burner gas range, stainless steel appliances, double wall ovens, and a dining nook overlooking the garden and ponds. Behind the kitchen, you’ll find the family foyer which is perfect for stashing pantry items after entering from the 3-car garage. Also on the main floor, the primary bedroom features a 5-piece ensuite and walk-in closet that connects directly to the laundry room. DOWNSTAIRS, enjoy spaces tailored for living and creativity: a central rec room, a bright garden-facing art studio, enjoy movies in your personal home theatre, there is also a private gym, and two additional bedrooms. Outdoors, a wraparound deck invites morning coffee and alfresco gatherings to enjoy the sunset. The backyard faces south-west, ideal for sunsets, and overlooks a lush garden with koi pond and gazebo. Walk to downtown, parks, schools, tennis courts, and Knox Mountain. Intentionally built with low-toxin materials—wool carpets, cork floors, wood shutters, and wood-aluminum clad windows, paid geothermal system—this is a one-of-a-kind sanctuary ready for its next owners to fall in love. (id:6770)
| Lower level | |
| Storage | 8' x 27' |
| Exercise room | 11' x 14'6'' |
| 4pc Bathroom | 11'6'' x 9' |
| Bedroom | 11' x 16'6'' |
| Bedroom | 12'6'' x 13'6'' |
| Den | 11'6'' x 11'6'' |
| Recreation room | 18'6'' x 23' |
| Other | 15'6'' x 17'6'' |
| Media | 15' x 23' |
| Main level | |
| 2pc Bathroom | 7' x 6' |
| Foyer | 6' x 12' |
| Laundry room | 11' x 7' |
| Other | 7' x 12' |
| 5pc Ensuite bath | 11'3'' x 11'3'' |
| Primary Bedroom | 16'6'' x 13'6'' |
| Dining room | 16' x 11' |
| Kitchen | 18'6'' x 12'6'' |
| Living room | 16'6'' x 17'6'' |


