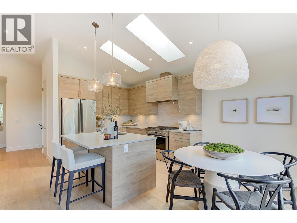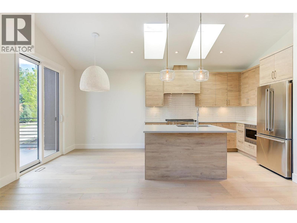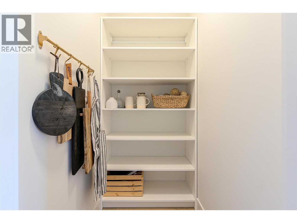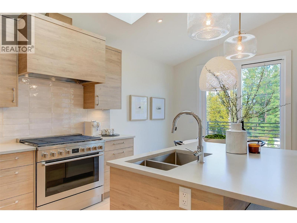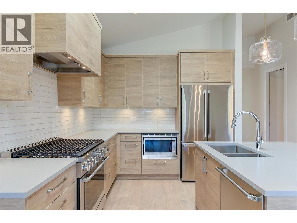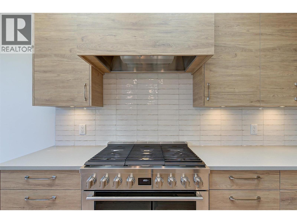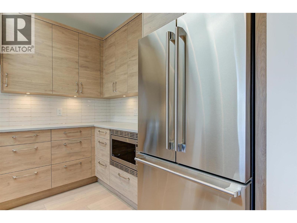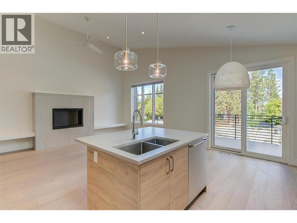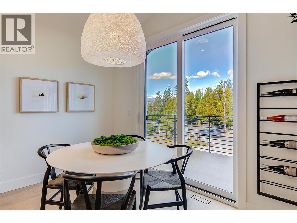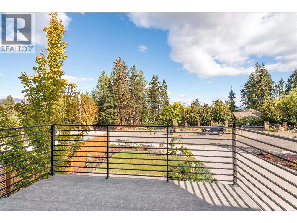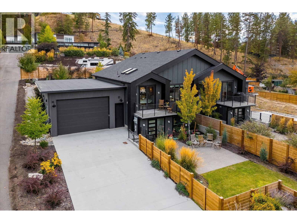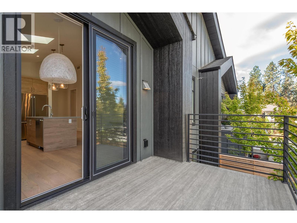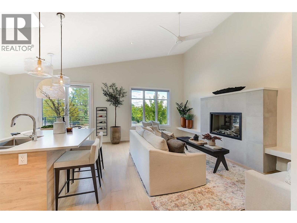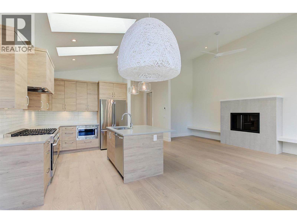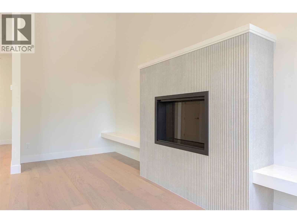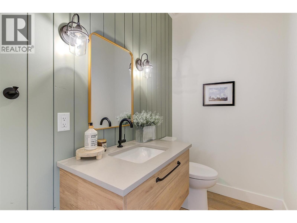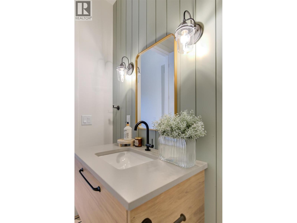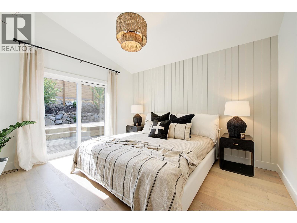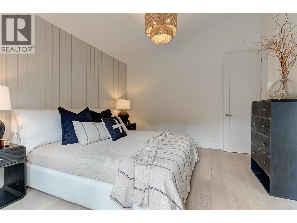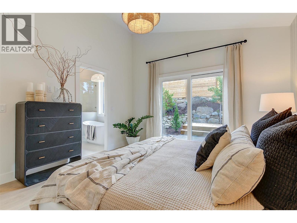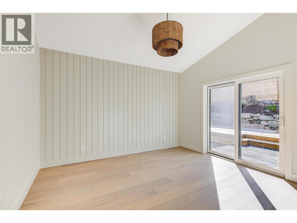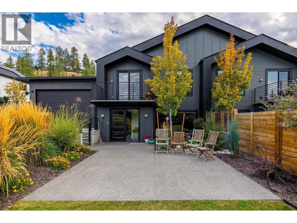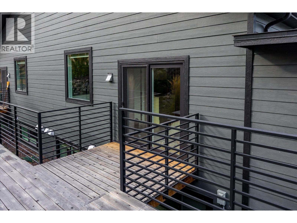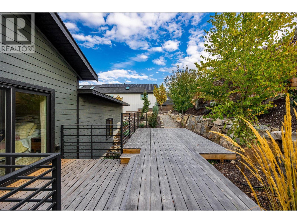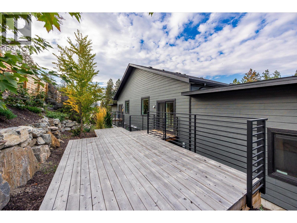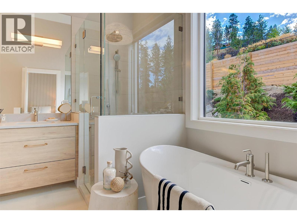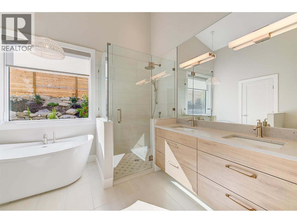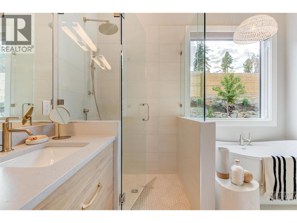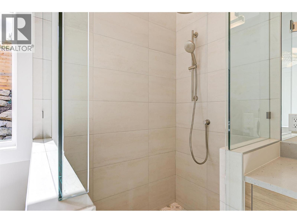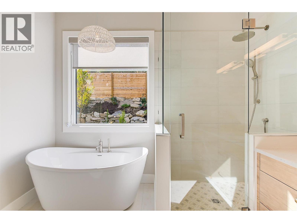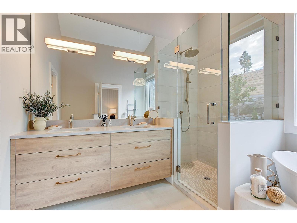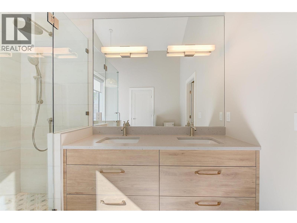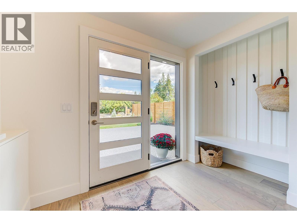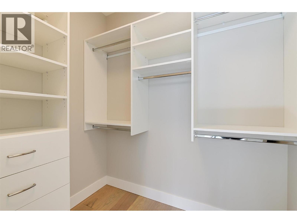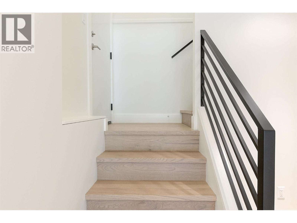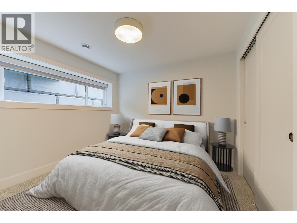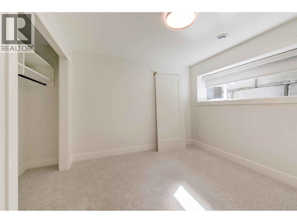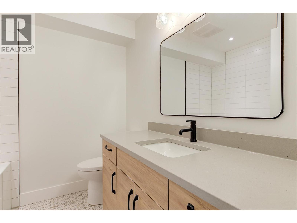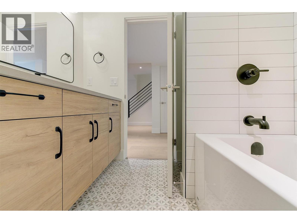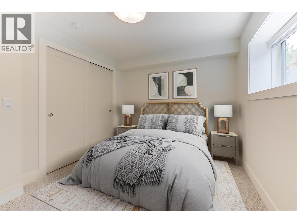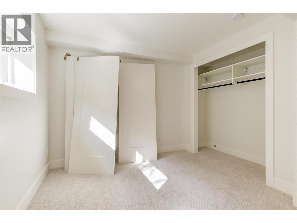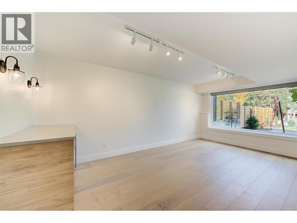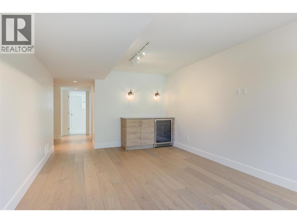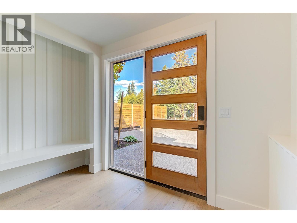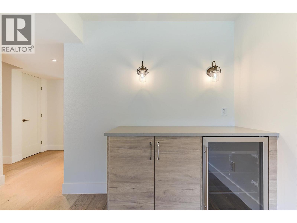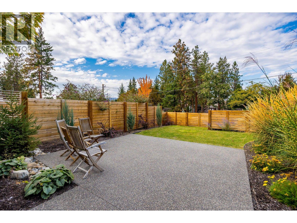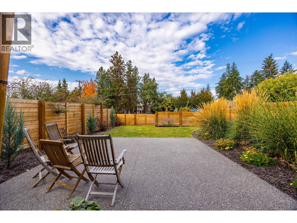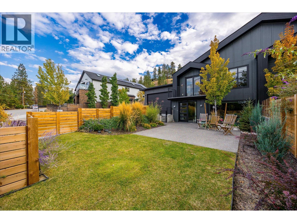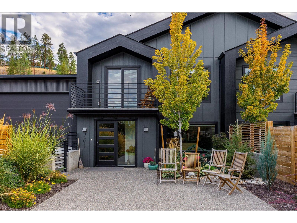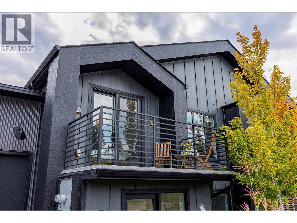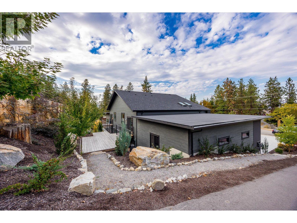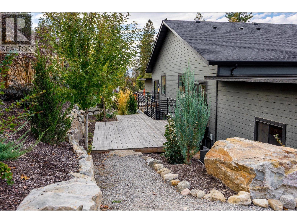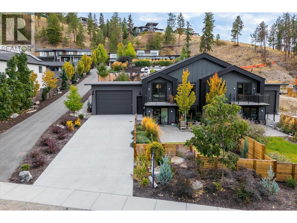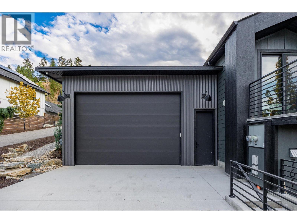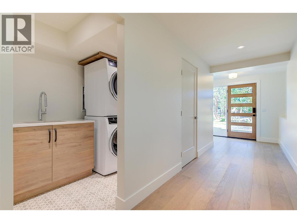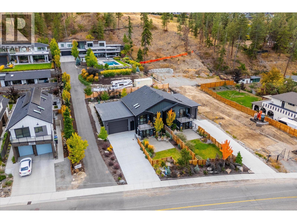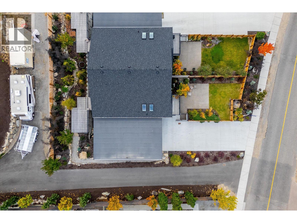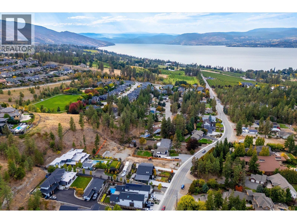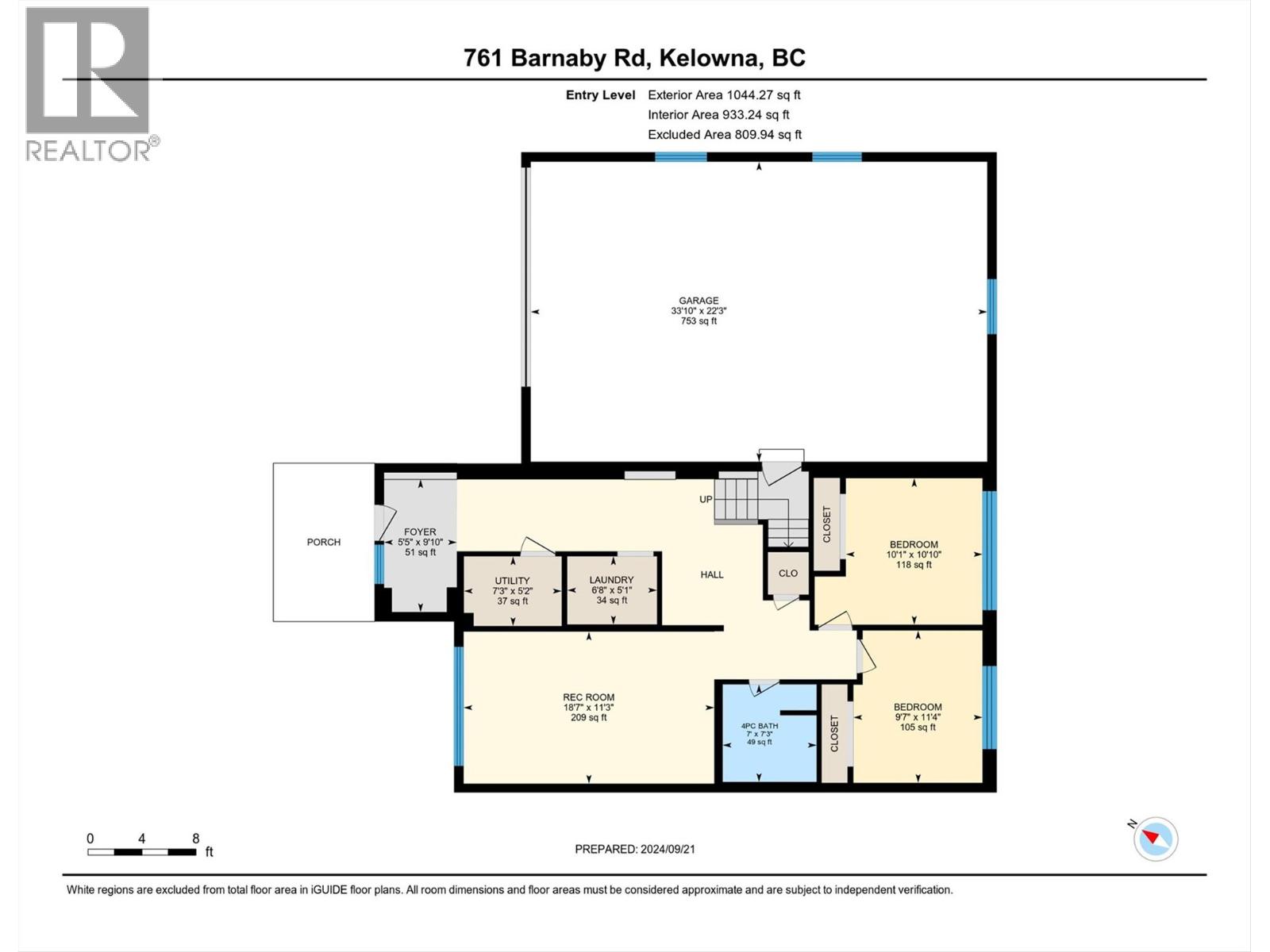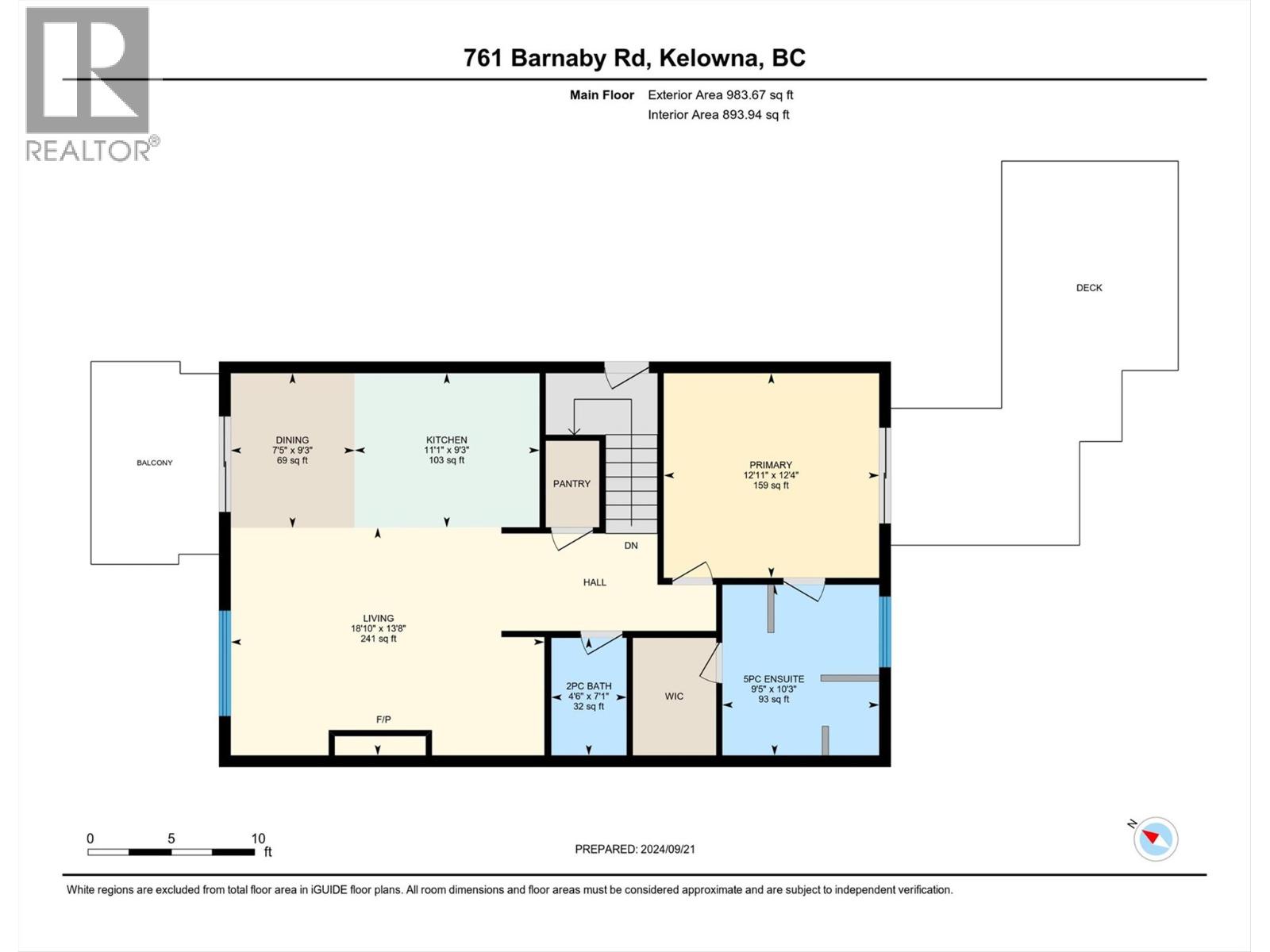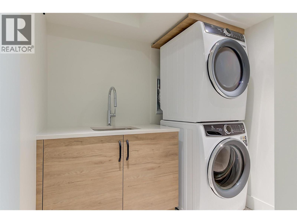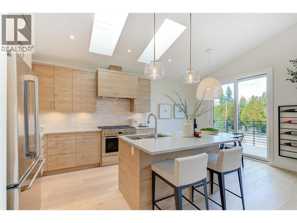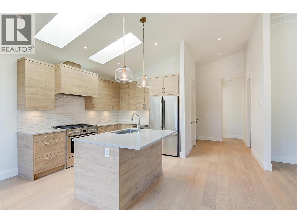- Price: $1,135,000
- Age: 2024
- Stories: 2
- Size: 2028 sqft
- Bedrooms: 3
- Bathrooms: 3
- Attached Garage: 2 Spaces
- Cooling: Central Air Conditioning
- Appliances: Refrigerator, Dishwasher, Dryer, Range - Gas, Microwave, Washer
- Water: Municipal water
- Sewer: Municipal sewage system
- Flooring: Carpeted, Hardwood, Tile
- Listing Office: Stilhavn Real Estate Services
- MLS#: 10365107
- View: Mountain view
- Fencing: Fence
- Landscape Features: Landscaped, Underground sprinkler
- Cell: (250) 575 4366
- Office: 250-448-8885
- Email: jaskhun88@gmail.com
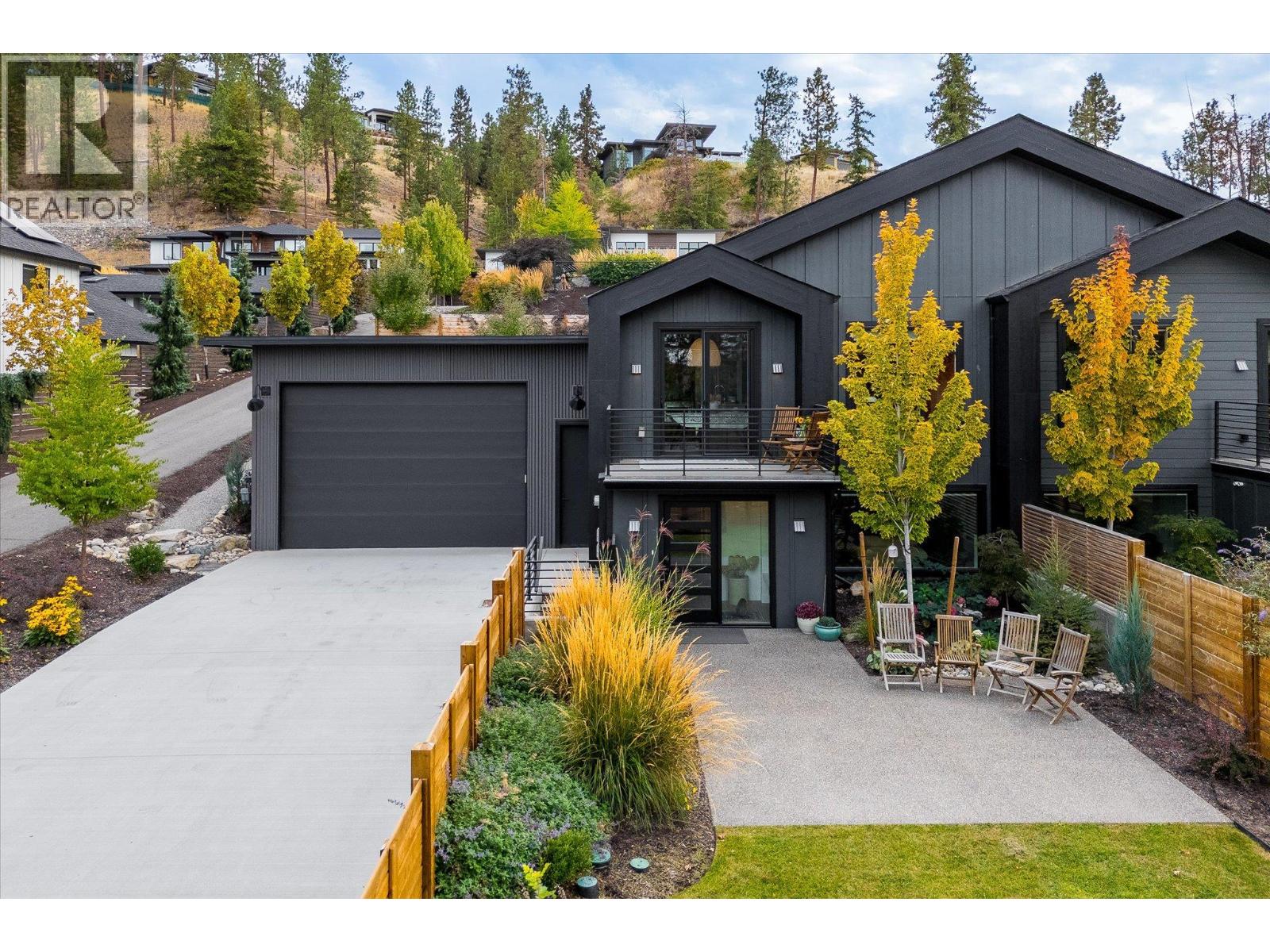
2028 sqft Single Family Duplex
761 Barnaby Road, Kelowna
$1,135,000
Contact Jas to get more detailed information about this property or set up a viewing.
Contact Jas Cell 250 575 4366
Modern design meets the relaxed charm of Mission living. Built by award winning Thomson Dwellings, this 3bdrm, 3bath home offers thoughtful design, quality craftsmanship, and plenty of room for all your lifestyle needs. One of the true highlights is the OVERSIZE DOUBLE GARAGE — perfect for your boat, RV, or extra storage. Step inside and you’ll instantly feel at home. Soaring vaulted ceilings, skylights, and natural light fill the open-concept main floor, creating a bright and welcoming atmosphere. The kitchen is both stylish and functional, featuring a large sit-up island, sleek flat-panel cabinetry, quartz countertops, high-end appliances, and a walk-in pantry. The living area is anchored by a beautiful fireplace with custom tile surround and built-in bench seating, making it the perfect spot to relax and unwind. The main-level primary suite opens to the back patio and feels like a peaceful retreat, complete with a spa-inspired ensuite featuring dual vanities, a soaker tub, a glass-and-tile shower, and a walk-in closet. Downstairs, you’ll find two additional bedrooms, a full bath, laundry, and a spacious rec room with a quartz-topped bar, beverage fridge, and accent lighting. Enjoy both front and back outdoor living spaces, plus easy access to everything the Mission has to offer — wineries, beaches, schools, and endless hiking and biking trails. Thoughtfully designed and beautifully finished, the perfect blend of comfort, convenience, and Okanagan lifestyle. (id:6770)
| Lower level | |
| Recreation room | 11'3'' x 18'7'' |
| Laundry room | 5'1'' x 6'8'' |
| Foyer | 9'10'' x 5'5'' |
| Bedroom | 10'10'' x 10'1'' |
| Bedroom | 11'4'' x 9'7'' |
| 4pc Bathroom | 7'3'' x 7' |
| Main level | |
| Living room | 13'8'' x 18'10'' |
| Kitchen | 9'3'' x 11'1'' |
| Dining room | 9'3'' x 7'5'' |
| 5pc Ensuite bath | 10'3'' x 9'5'' |
| 2pc Bathroom | 7'1'' x 4'6'' |


