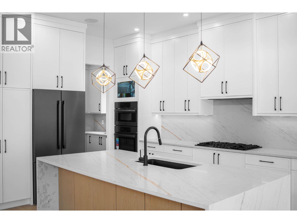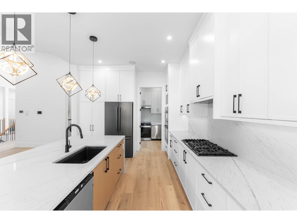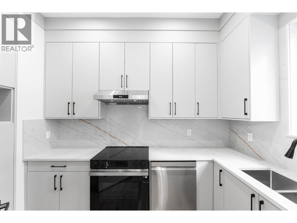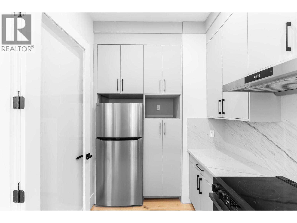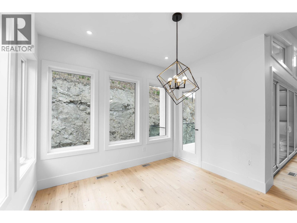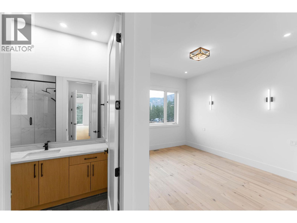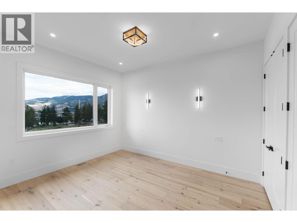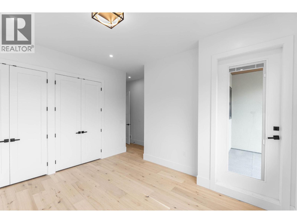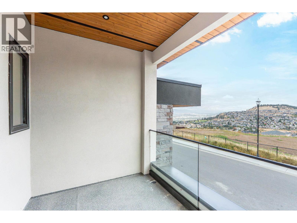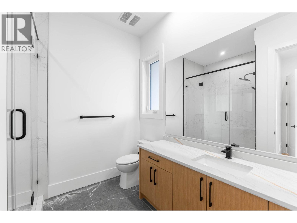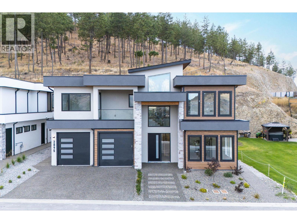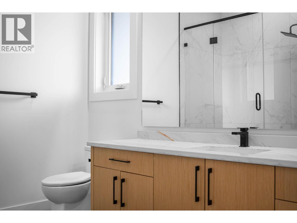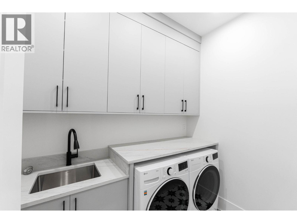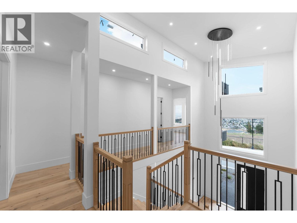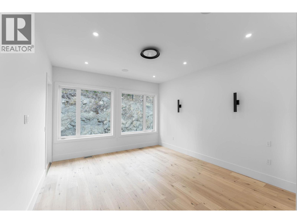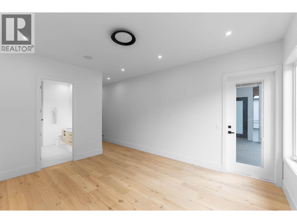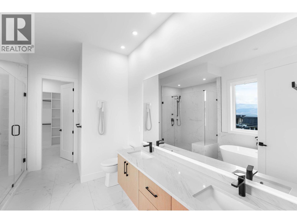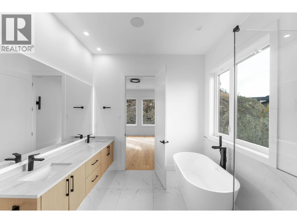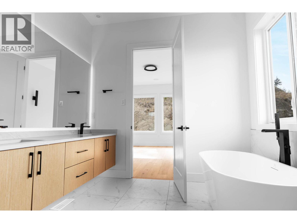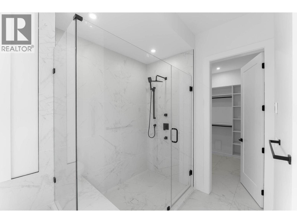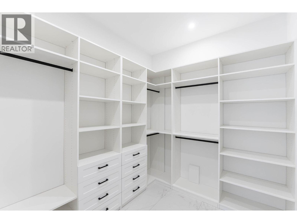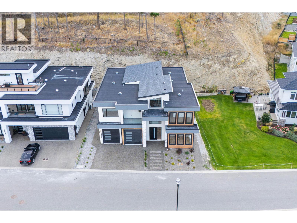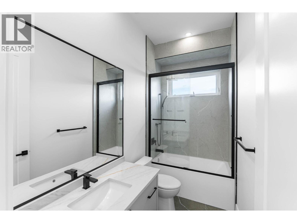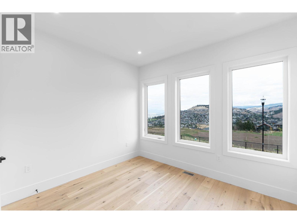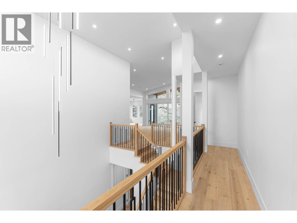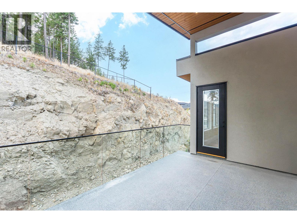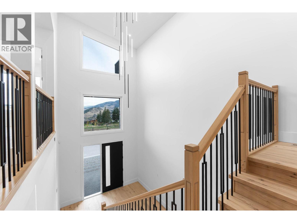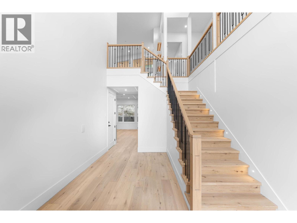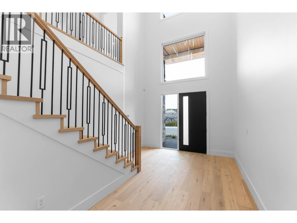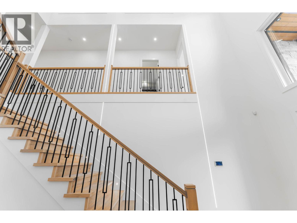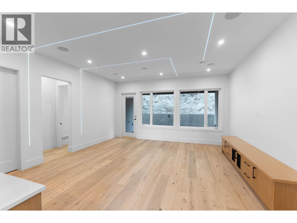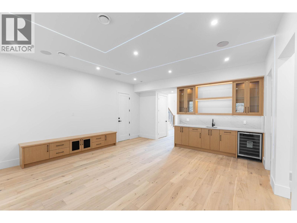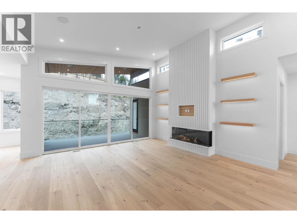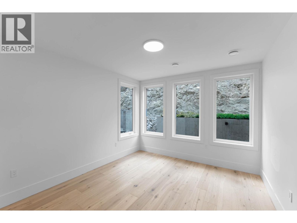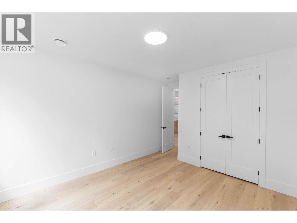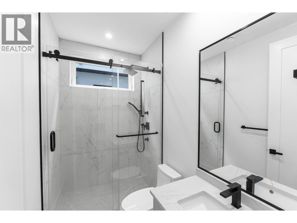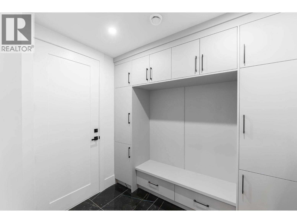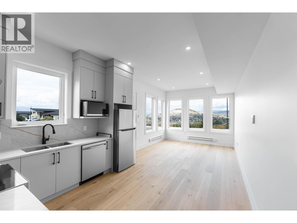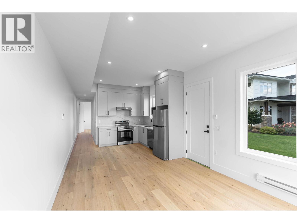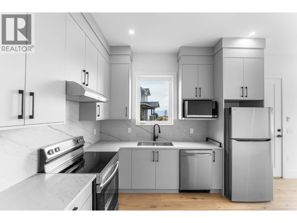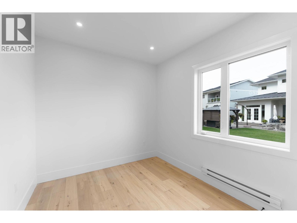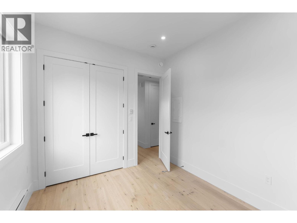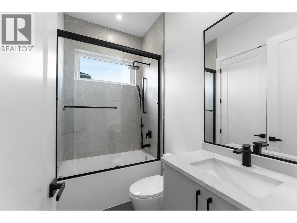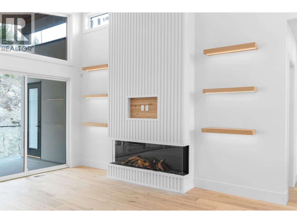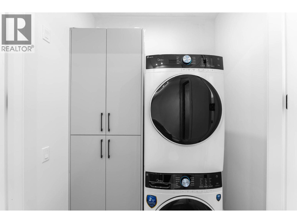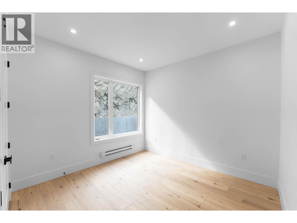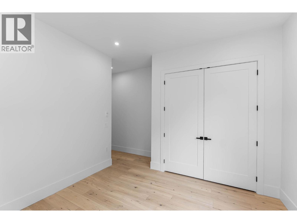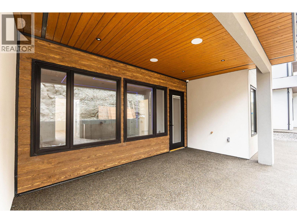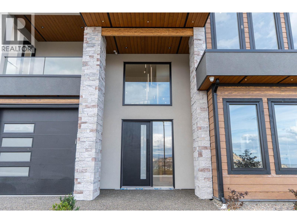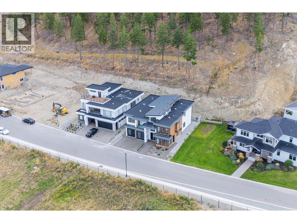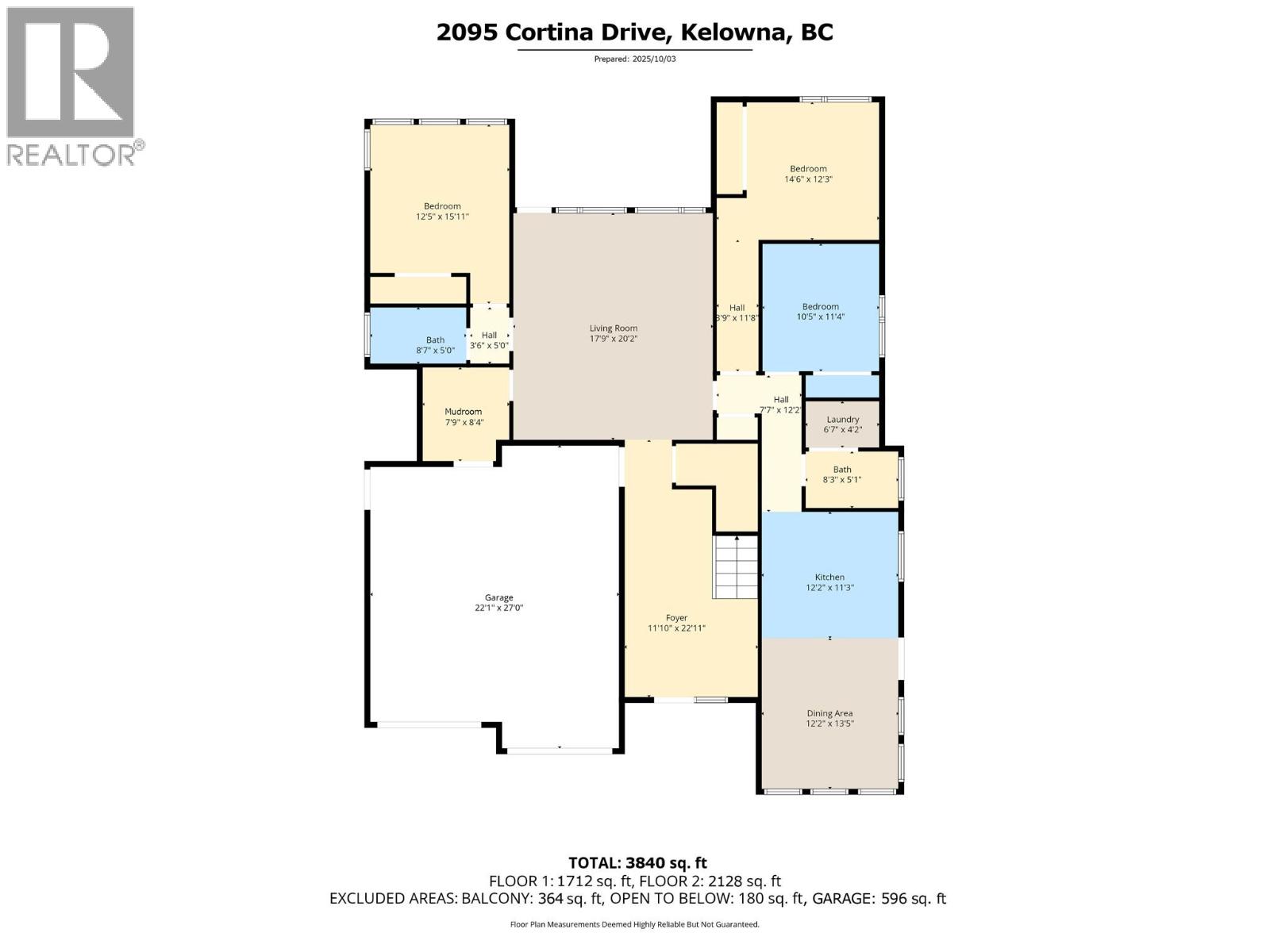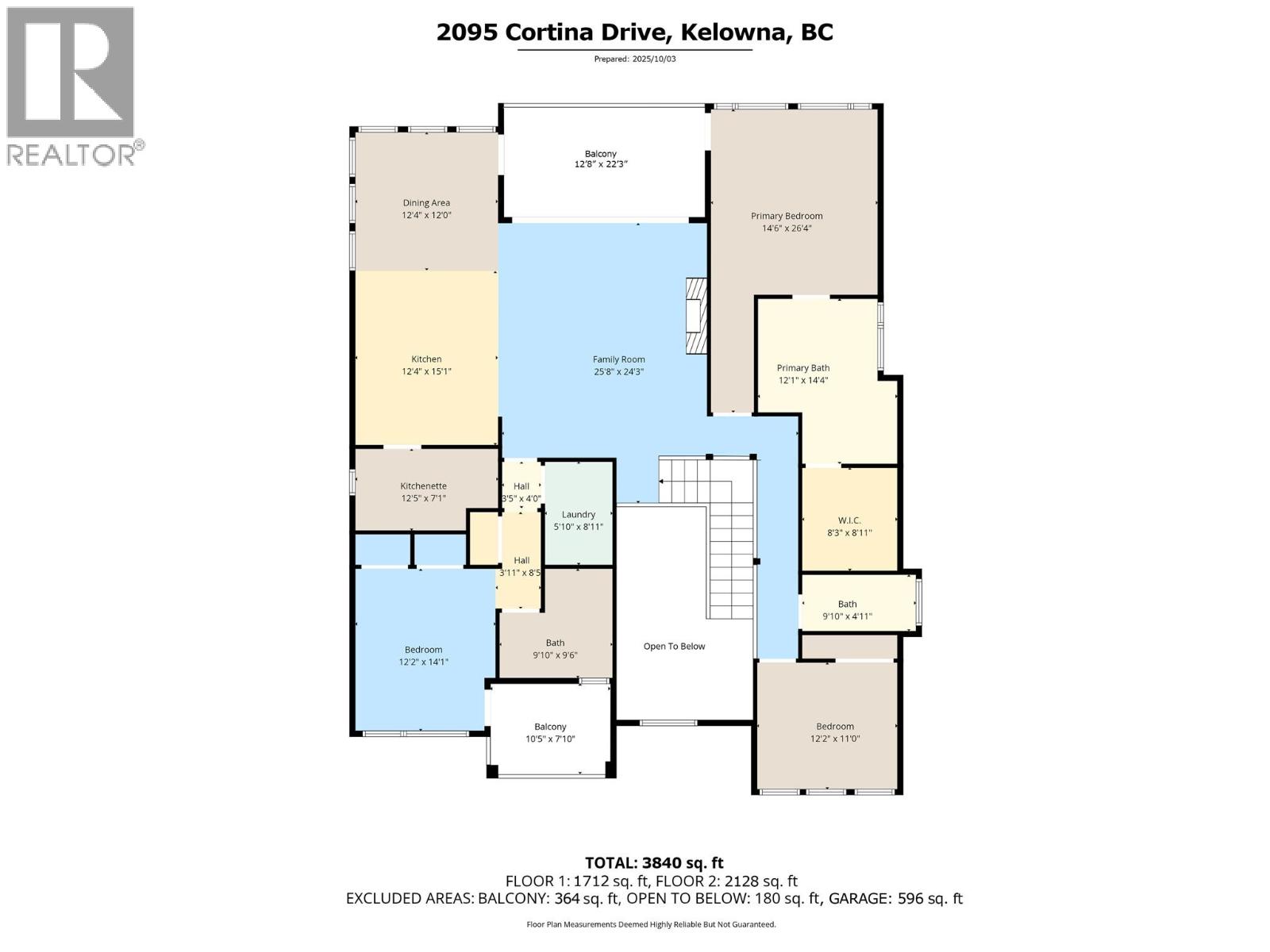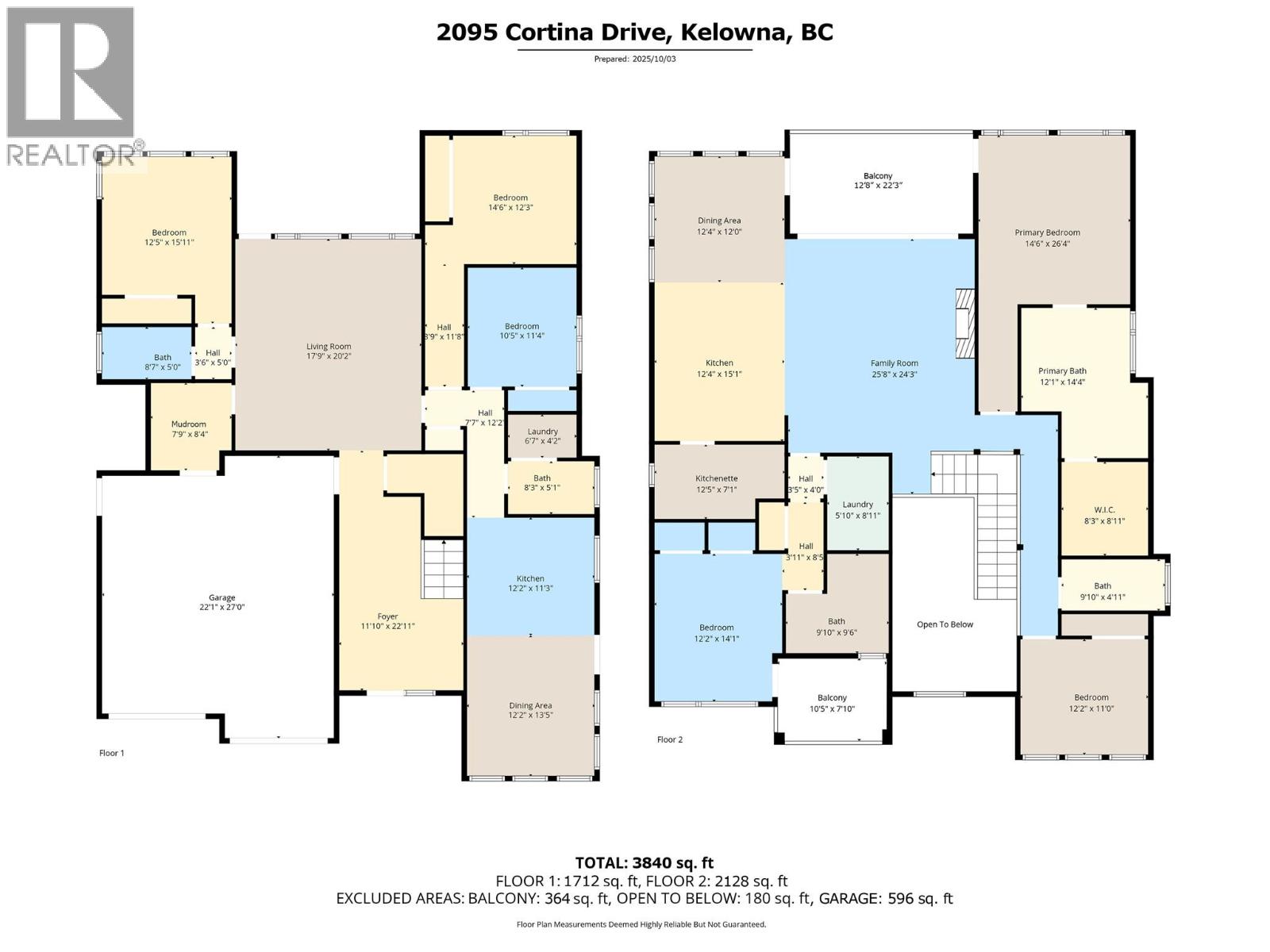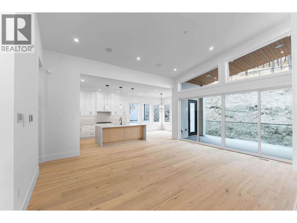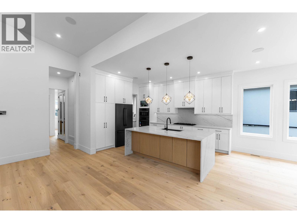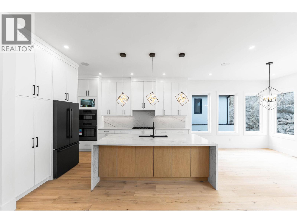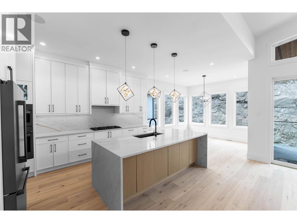- Price: $1,385,000
- Age: 2024
- Stories: 2
- Size: 3840 sqft
- Bedrooms: 6
- Bathrooms: 5
- Attached Garage: 2 Spaces
- Cooling: Central Air Conditioning
- Appliances: Refrigerator, Dishwasher, Dryer, Cooktop - Gas, Washer, Oven - Built-In
- Water: Irrigation District, Municipal water
- Sewer: Municipal sewage system
- Listing Office: Sutton Group-Alliance R.E.S.
- MLS#: 10365183
- View: City view, Lake view, Mountain view, Valley view, View (panoramic)
- Cell: (250) 575 4366
- Office: 250-448-8885
- Email: jaskhun88@gmail.com
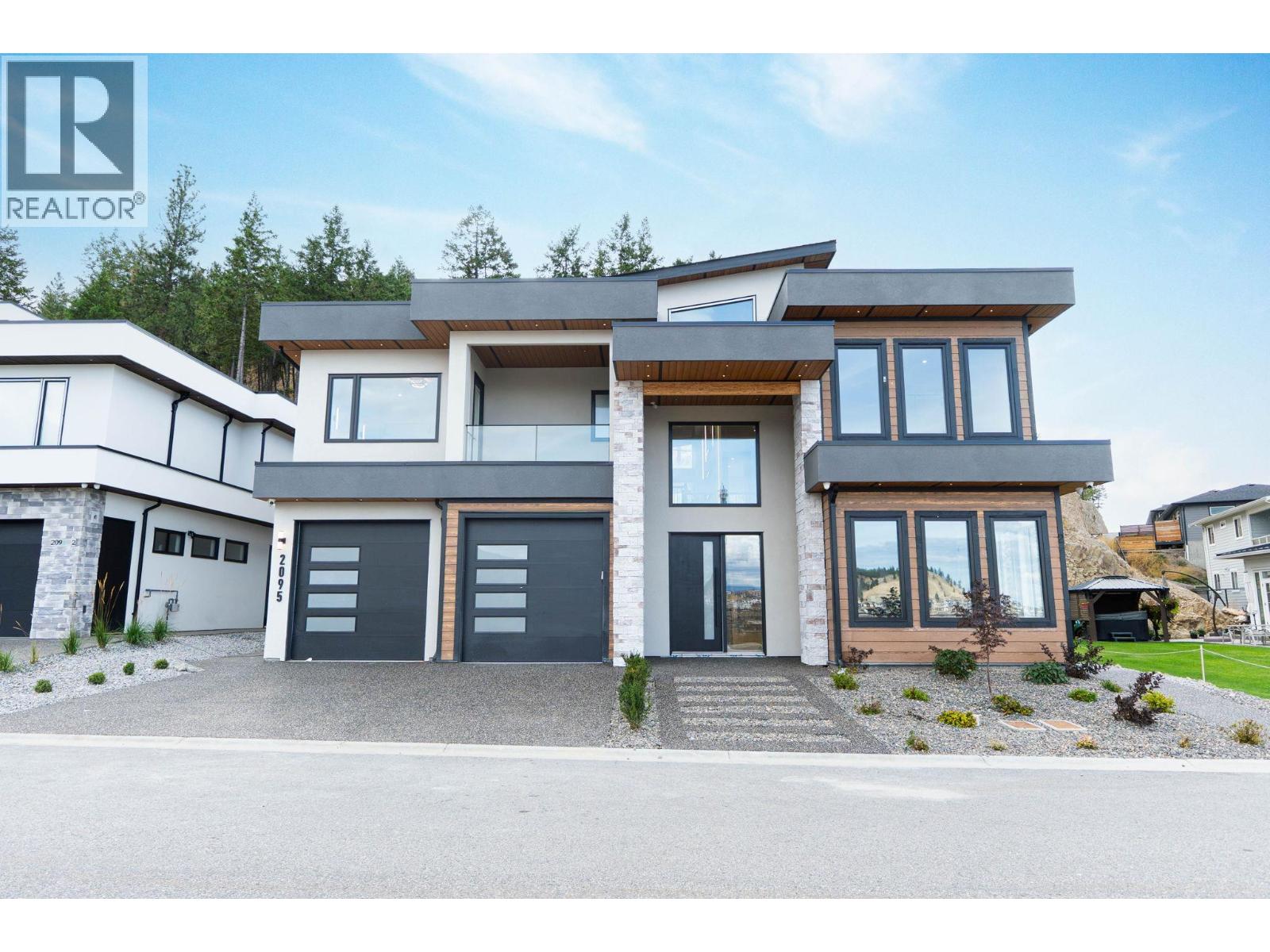
3840 sqft Single Family House
2095 Cortina Drive, Kelowna
$1,385,000
Contact Jas to get more detailed information about this property or set up a viewing.
Contact Jas Cell 250 575 4366
Experience luxury living on Kirschner Mountain with this brand-new designer home featuring over 3,800 sq ft of modern elegance and functionality. Step inside to a grand open-concept living space with soaring ceilings, a striking fireplace, and gorgeous hardwood floors throughout. Enjoy seamless home automation with smart-controlled lighting, zoned sound system, and built-in cameras, complemented by a built-in vacuum for convenience. The main kitchen showcases high-end Bosch appliances with wood cabinetry, while the spice kitchen and basement wet bar feature premium acrylic finishes. Upstairs, relax in your primary suite with a private balcony offering unobstructed mountain views—no home in front and a generous green space beside for extra privacy. A theatre room, front and rear balconies, and a double-car garage complete the main residence. The legal 2-bedroom suite off to the side offers ideal rental income potential or extended family living. Enjoy this home in one of Kelowna’s most sought-after communities. Enjoy a blend of comfort, technology, and style—perfect for families or investors seeking a luxury home with income potential. (id:6770)
| Main level | |
| Kitchen | 12'2'' x 11'3'' |
| Foyer | 11'10'' x 22'11'' |
| Dining room | 12'2'' x 13'5'' |
| Mud room | 7'9'' x 8'4'' |
| Bedroom | 12'5'' x 15'11'' |
| Bedroom | 10'5'' x 11'4'' |
| Full bathroom | 8'7'' x 5'0'' |
| Full bathroom | 8'3'' x 5'1'' |
| Bedroom | 14'6'' x 12'3'' |
| Laundry room | 6'7'' x 4'2'' |
| Kitchen | 12'4'' x 15'1'' |
| Second level | |
| Full bathroom | 9'10'' x 9'6'' |
| Full bathroom | 9'10'' x 4'11'' |
| Full ensuite bathroom | 12'1'' x 14'4'' |
| Other | 8'3'' x 8'11'' |
| Primary Bedroom | 14'6'' x 26'4'' |
| Bedroom | 12'2'' x 11'0'' |
| Family room | 25'8'' x 24'3'' |
| Other | 12'5'' x 7'1'' |
| Dining room | 12'4'' x 12'0'' |
| Other | 10'5'' x 7'10'' |
| Other | 12'8'' x 22'3'' |
| Bedroom | 12'2'' x 14'1'' |


