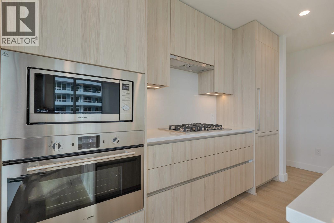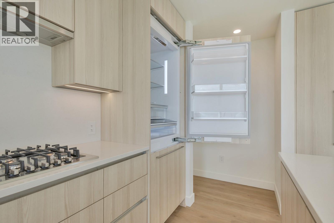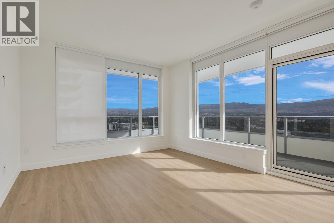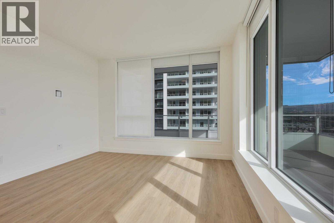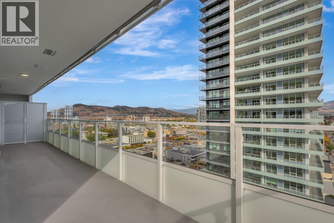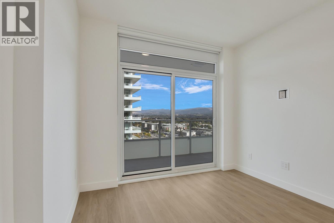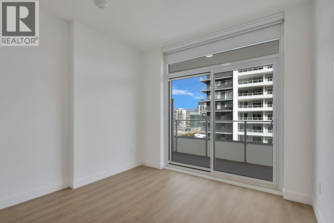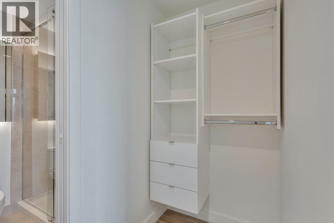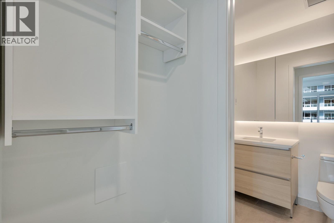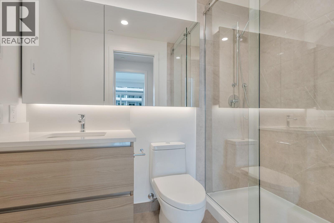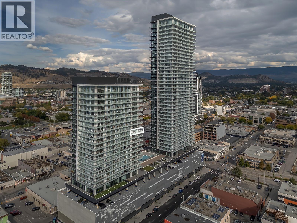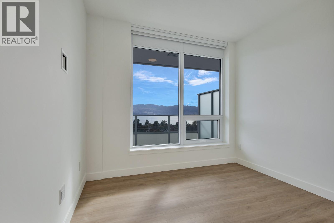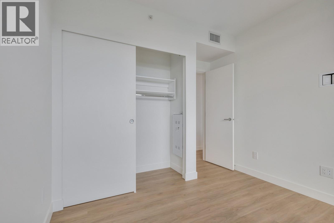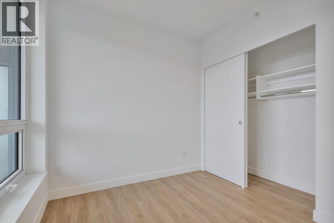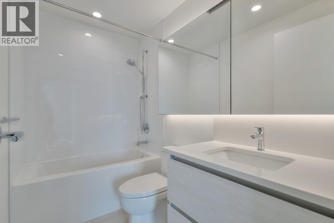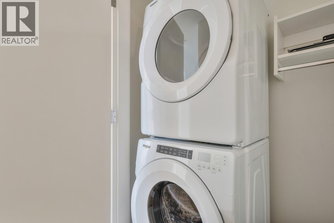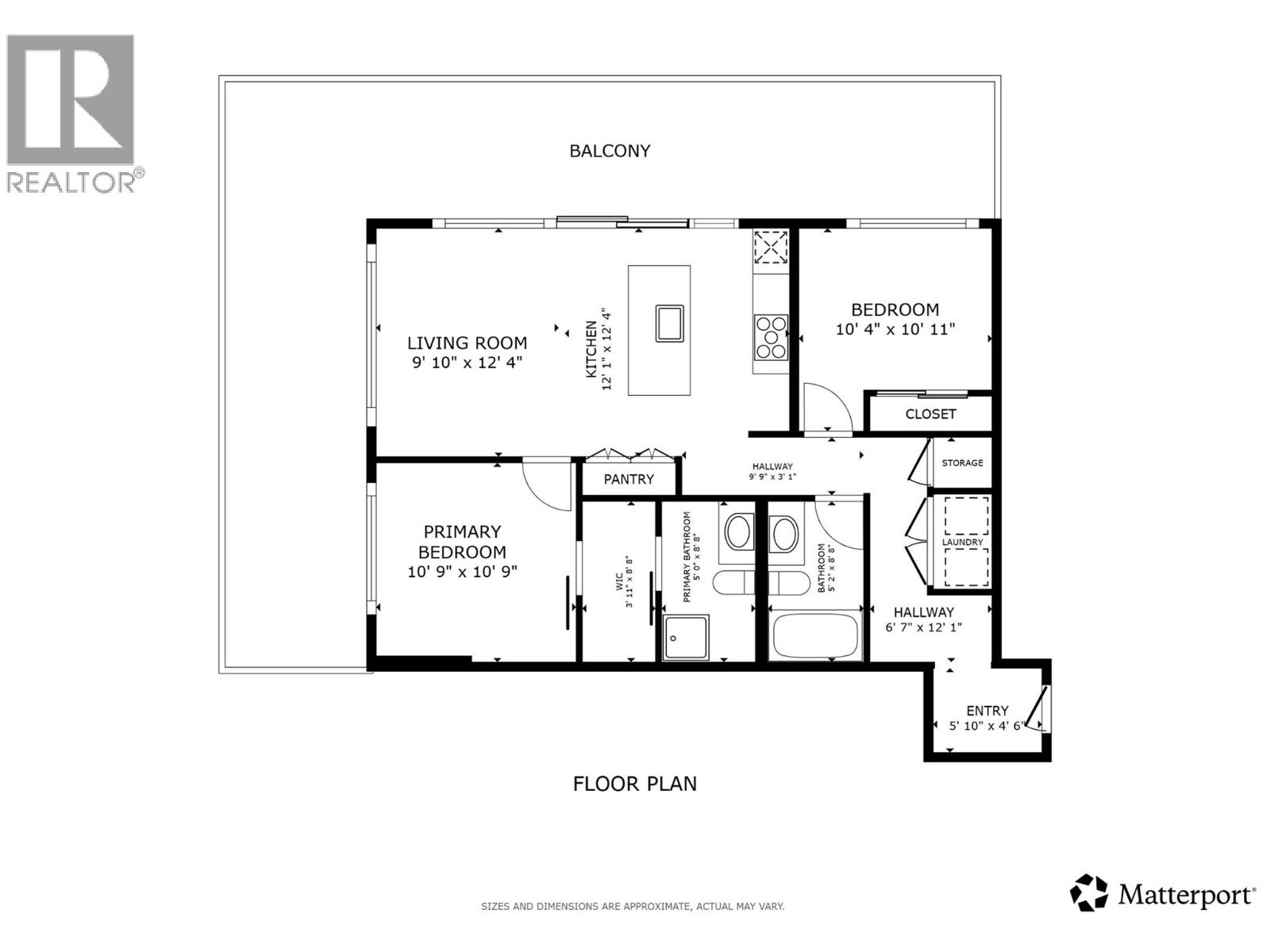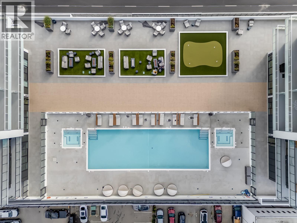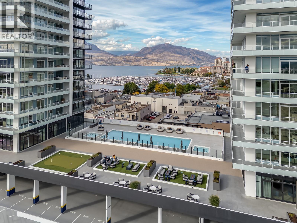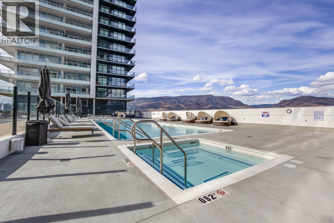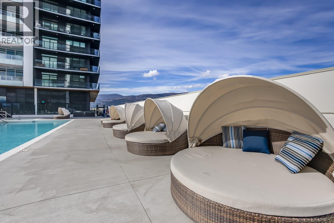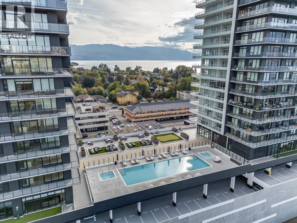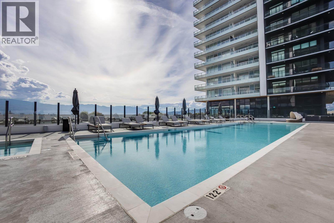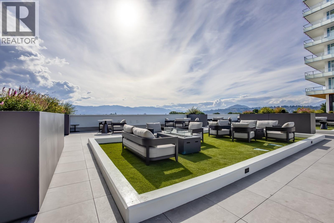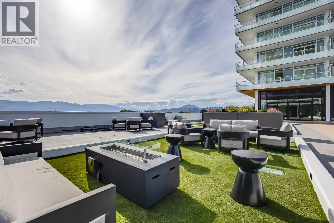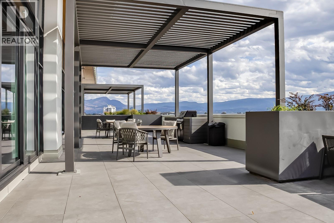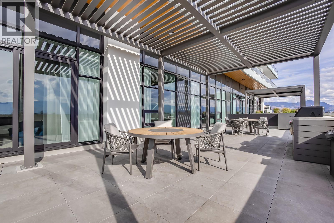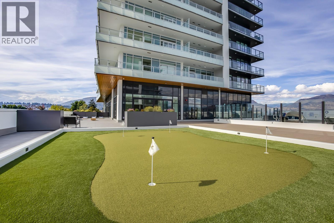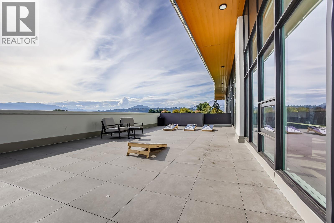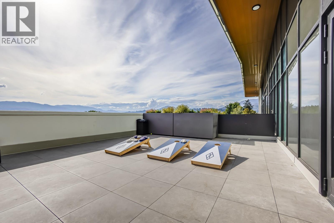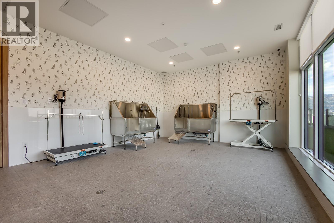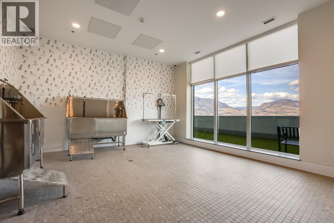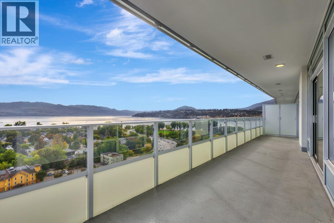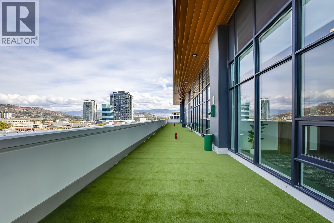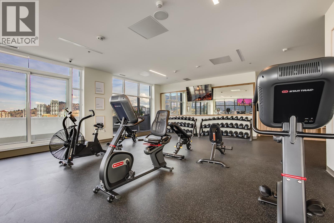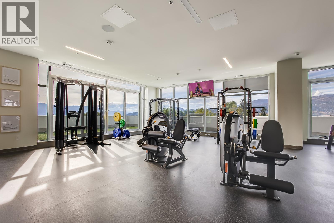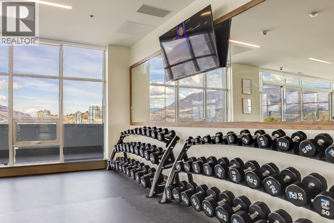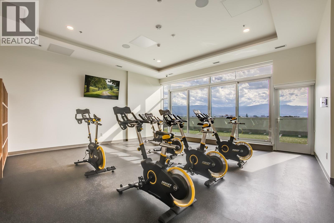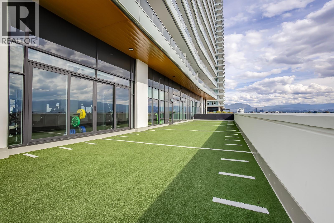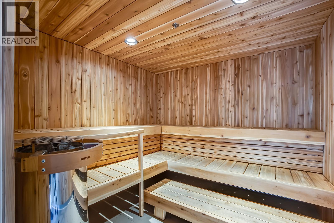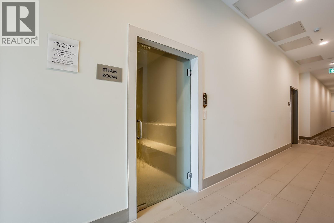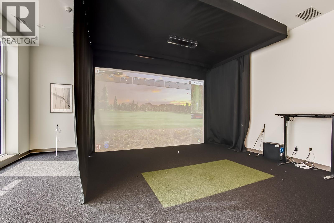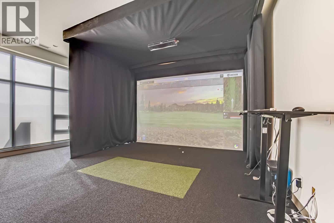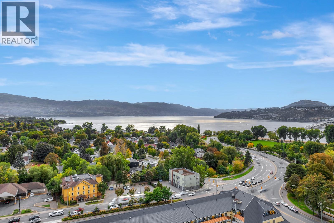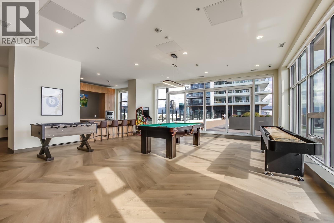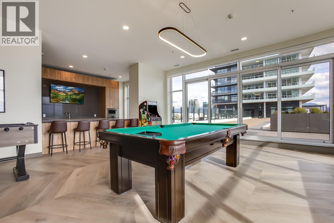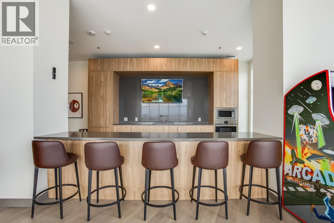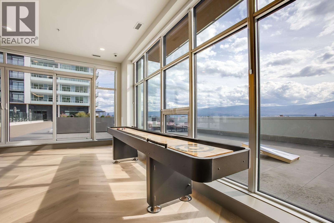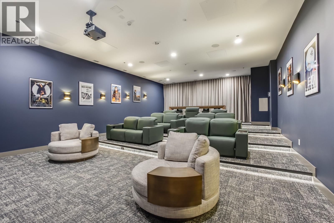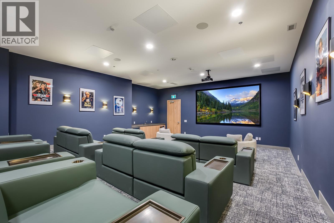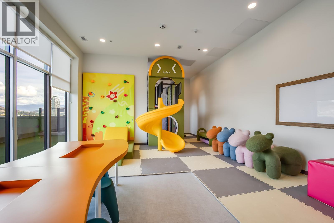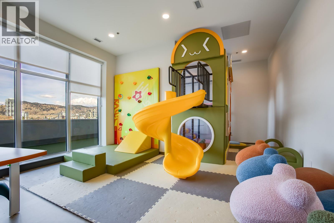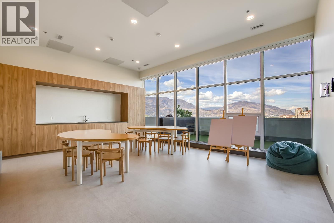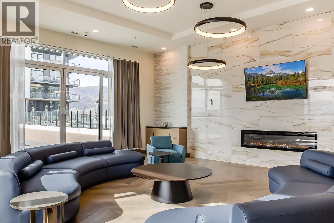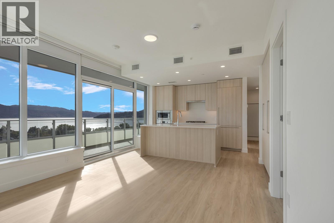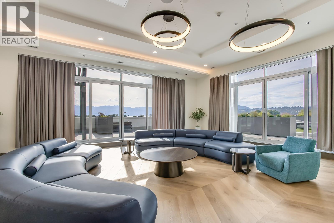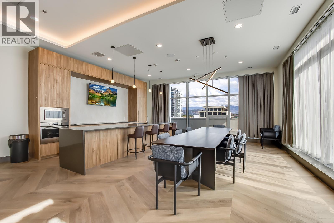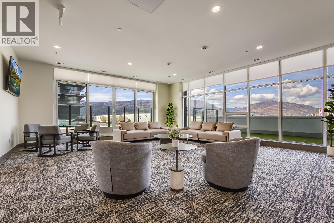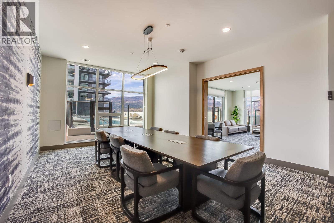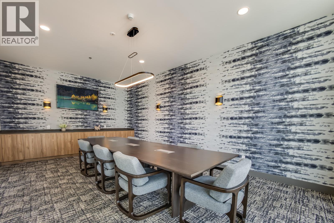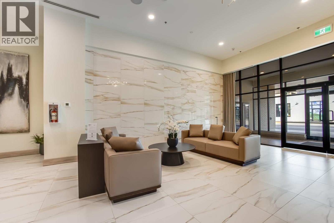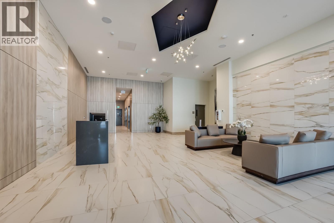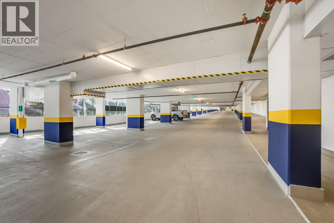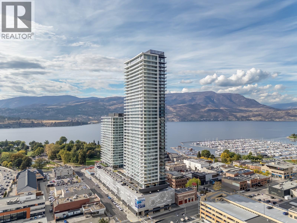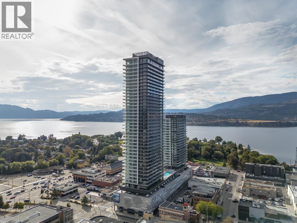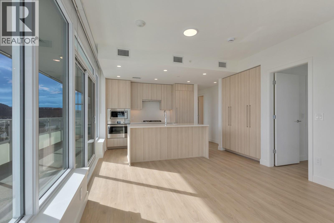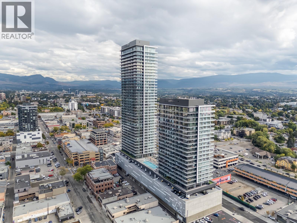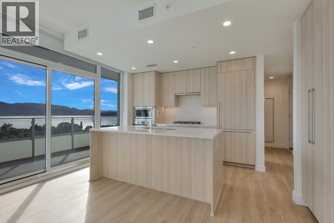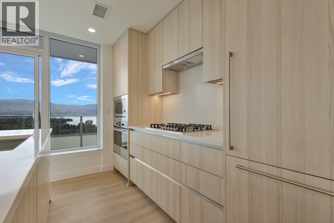- Price: $789,000
- Age: 2025
- Stories: 1
- Size: 879 sqft
- Bedrooms: 2
- Bathrooms: 2
- Parkade: Spaces
- Exterior: Concrete, Metal, Other
- Cooling: Central Air Conditioning, Heat Pump
- Appliances: Range, Refrigerator, Dishwasher, Dryer, Microwave, Oven, Washer
- Water: Municipal water
- Sewer: Municipal sewage system
- Flooring: Tile, Vinyl
- Listing Office: Vantage West Realty Inc.
- MLS#: 10364720
- View: Unknown, City view, Lake view, Mountain view, Valley view, View of water, View (panoramic)
- Cell: (250) 575 4366
- Office: 250-448-8885
- Email: jaskhun88@gmail.com
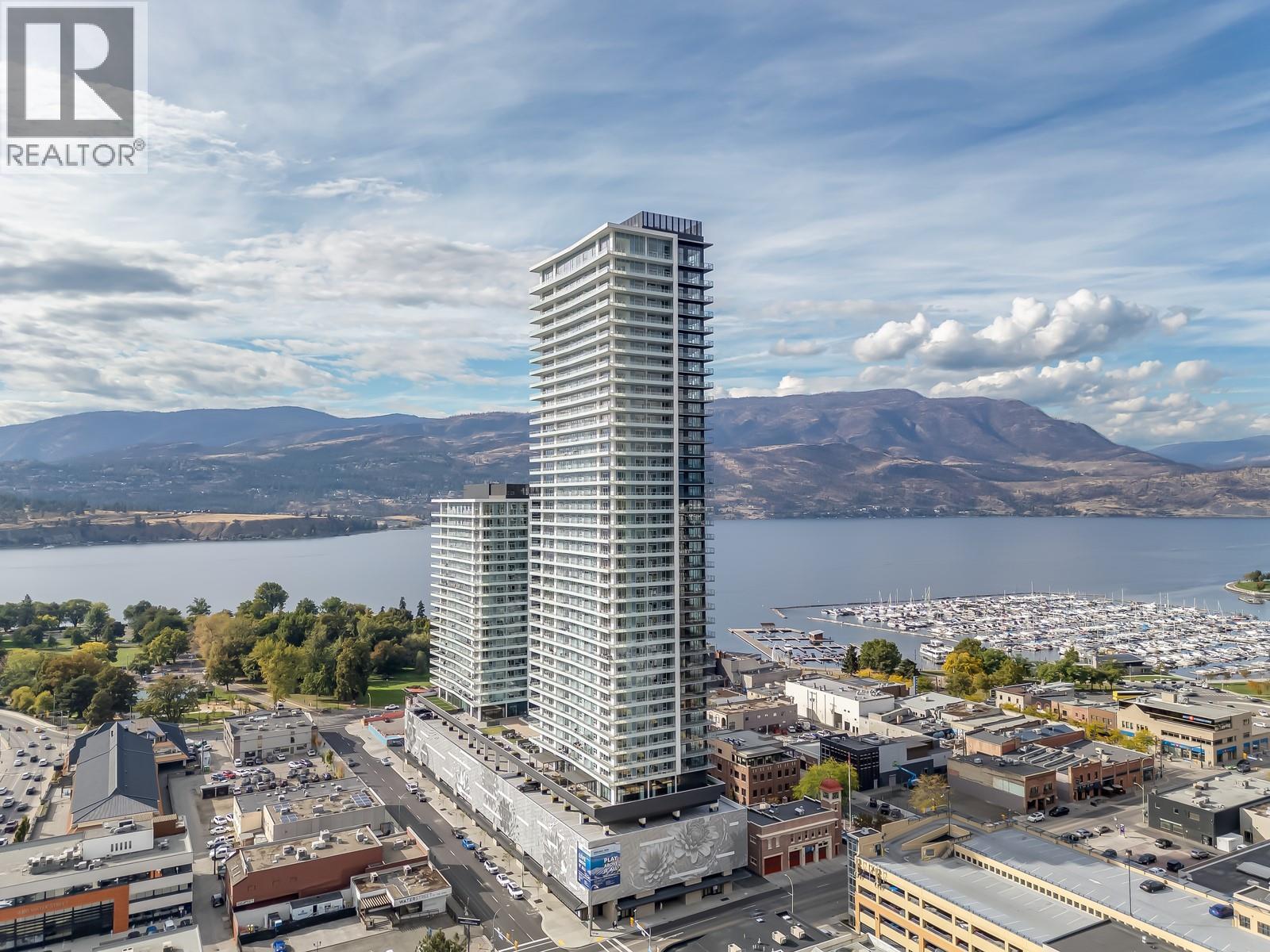
879 sqft Single Family Apartment
238 Leon Avenue Unit# 1504, Kelowna
$789,000
Contact Jas to get more detailed information about this property or set up a viewing.
Contact Jas Cell 250 575 4366
Welcome to Water Street by the Park, where luxury, lifestyle, and location meet in the heart of downtown Kelowna. This stunning 2-bedroom, 2-bathroom south-east corner unit offers 879 Sqft of modern living space and an impressive 415 Sqft wraparound balcony showcasing beautiful lake and city views. This home captures sunlight throughout the day while maintaining privacy and peaceful surroundings. This one has an open-concept layout with floor-to-ceiling windows, sleek finishes, and a natural flow between the kitchen, dining, and living spaces. The primary suite features a spacious walk-in closet and a spa-inspired 3-piece ensuite, while the second bedroom offers versatility for guests or a home office. Step outside to your oversized balcony, the perfect place to relax, dine, or take in the sunset over Okanagan Lake. Residents at Water Street by the Park enjoy resort-style amenities including an outdoor heated pool, 2 hot tubs, BBQ kitchens, firepits, a full sized fitness centre with lake views, yoga and spin studios, sauna, theatre room, co-working and social lounges, art studio, putting green, golf simulator, pet wash station, and landscaped green spaces. Additional conveniences include secure underground parking, bike storage, and on-site retail. Just steps from the waterfront, City Park, and downtown dining. This home offers the perfect blend of comfort, community, and convenience, an incredible opportunity to own in one of Kelowna’s most sought after new developments. (id:6770)
| Main level | |
| Other | 3'11'' x 8'8'' |
| Primary Bedroom | 10'9'' x 10'9'' |
| Living room | 9'10'' x 12'4'' |
| Kitchen | 12'1'' x 12'4'' |
| Bedroom | 10'4'' x 10'11'' |
| 3pc Bathroom | 5'2'' x 8'8'' |
| Other | 9'9'' x 3'1'' |
| Other | 6'7'' x 12'1'' |
| Foyer | 5'10'' x 4'6'' |


