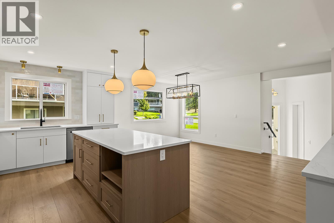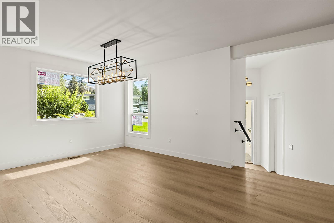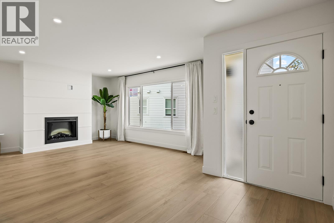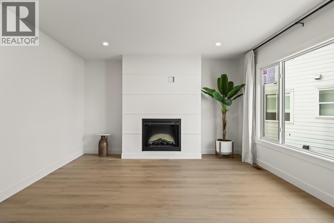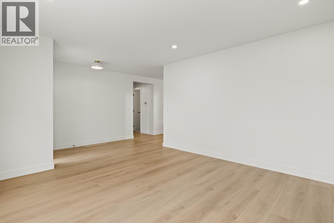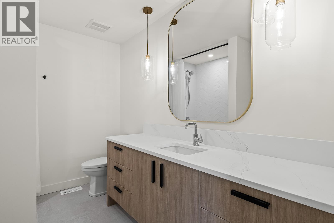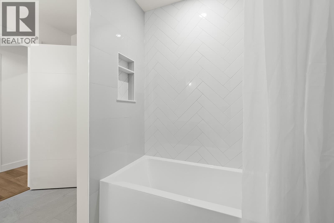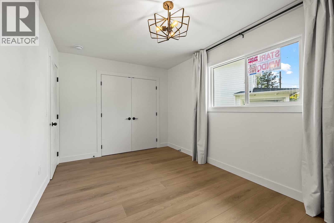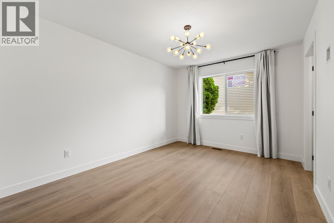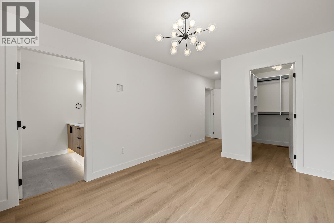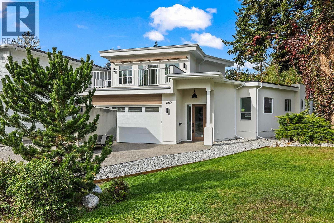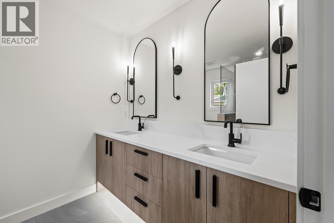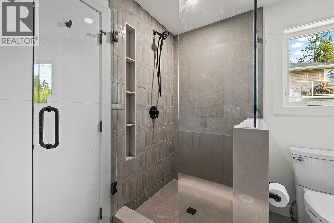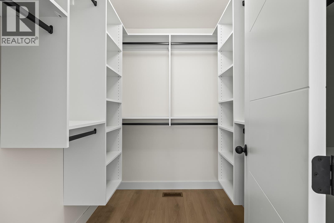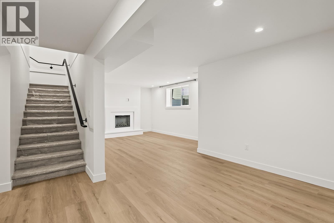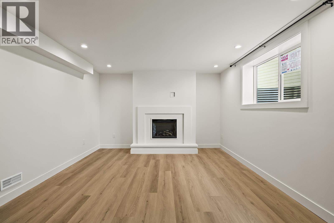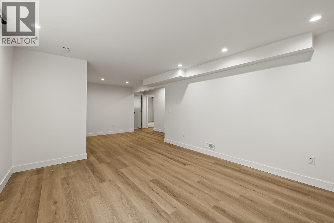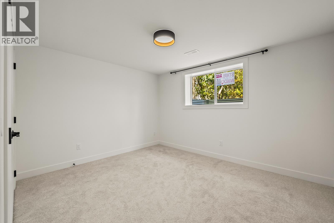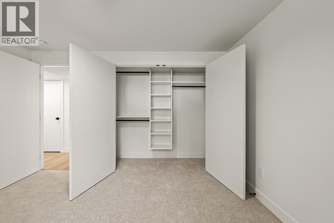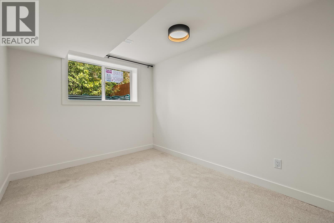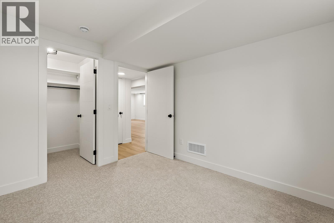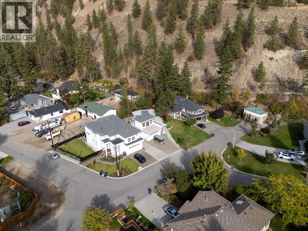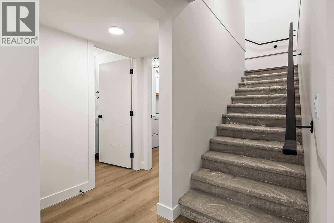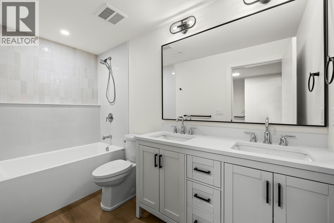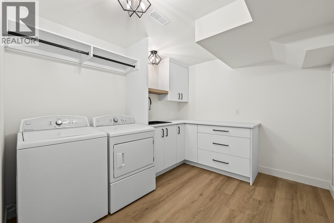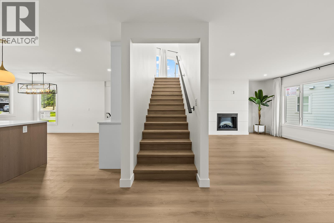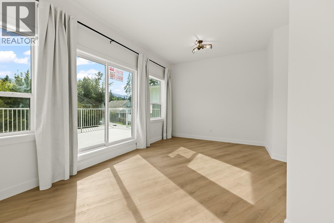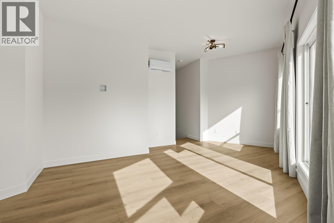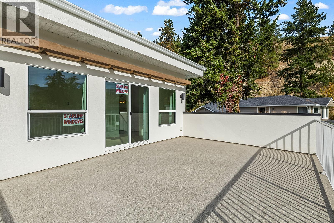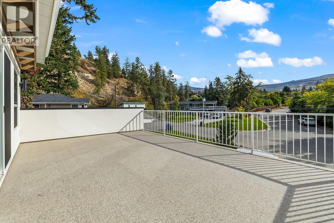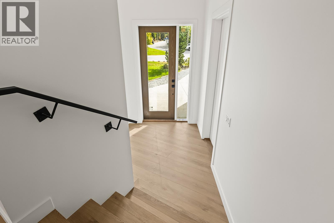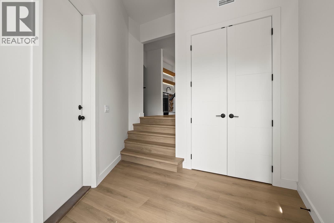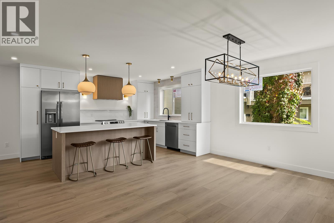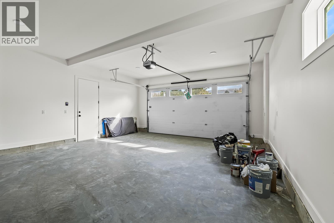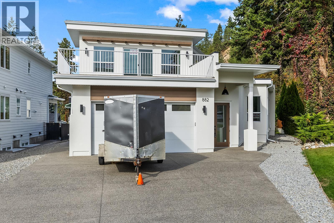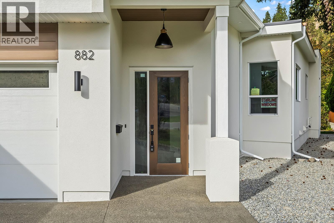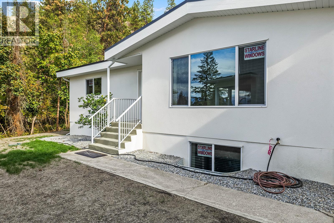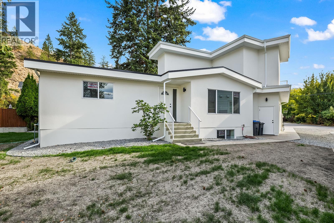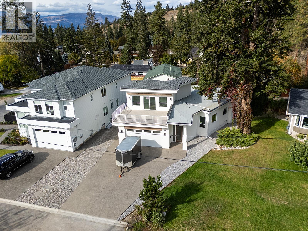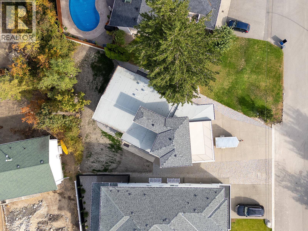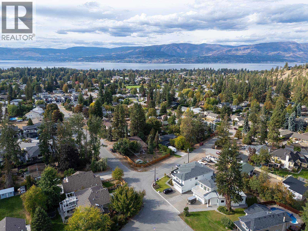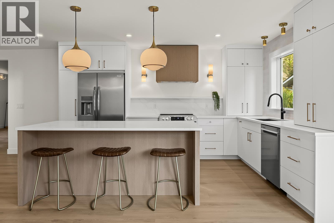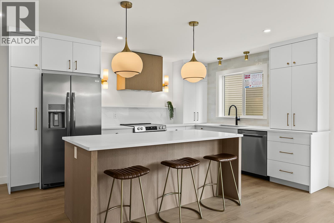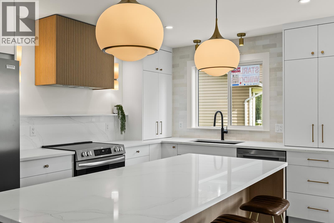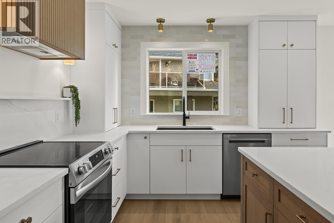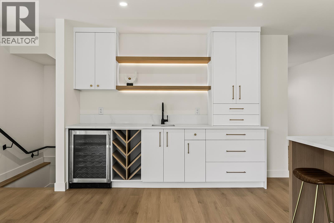- Price: $1,400,000
- Age: 2025
- Stories: 1.5
- Size: 2591 sqft
- Bedrooms: 4
- Bathrooms: 3
- Attached Garage: 2 Spaces
- Exterior: Stucco
- Cooling: Central Air Conditioning
- Appliances: Refrigerator, Dishwasher, Dryer, Cooktop - Electric, Washer, Wine Fridge
- Water: Municipal water
- Sewer: Municipal sewage system
- Flooring: Carpeted, Laminate, Tile, Vinyl
- Listing Office: RE/MAX Kelowna
- MLS#: 10365147
- Cell: (250) 575 4366
- Office: 250-448-8885
- Email: jaskhun88@gmail.com
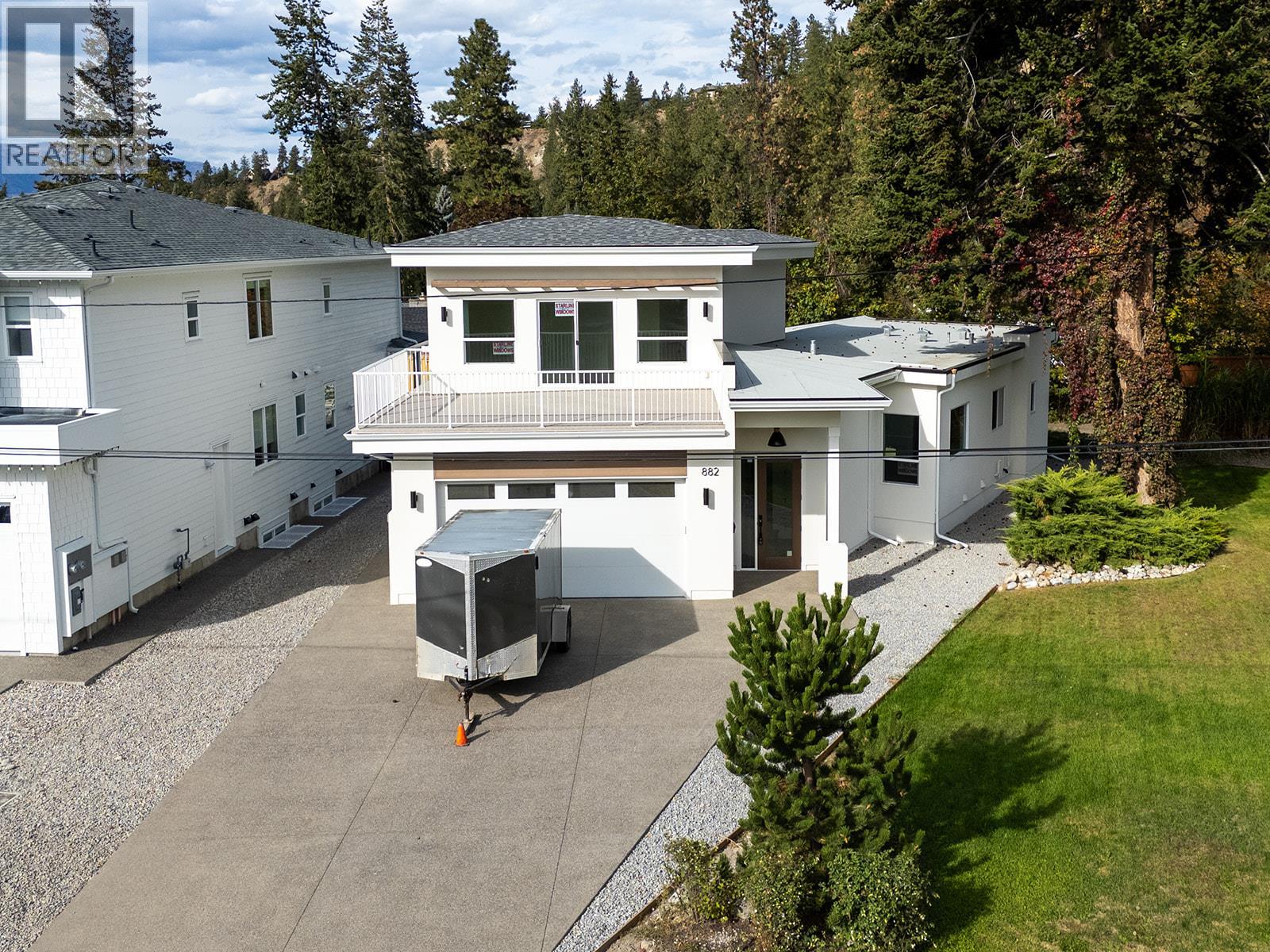
2591 sqft Single Family House
882 Hubbard Road, Kelowna
$1,400,000
Contact Jas to get more detailed information about this property or set up a viewing.
Contact Jas Cell 250 575 4366
Beautiful new 4 bedroom, 3 bathroom home located in Kelowna’s highly sought-after Lower Mission neighborhood. Situated at the end of a quiet street, this property offers both privacy and convenience. Featuring high-end laminate and vinyl flooring throughout, quartz countertops, and stainless steel appliances, the home showcases stunning modern finishings with a bright and inviting design. The main level boasts a spacious living room with a cozy electric fireplace, while the upper level includes a versatile bonus room with access to a large balcony, perfect for relaxing or entertaining. The lower level offers a generous rec room with a second electric fireplace, a large laundry area, a full bathroom with double vanity, and two well sized bedrooms. Additional highlights include central air, rough-in for central vacuum, and a double garage with extra driveway parking. Ideally located within walking distance to Bellevue Creek Elementary and just minutes from shopping, restaurants, and all amenities. Enjoy Okanagan Lake and Kelowna’s beautiful beaches only a short drive away. (id:6770)
| Basement | |
| 5pc Bathroom | Measurements not available |
| Bedroom | 9' x 10'11'' |
| Bedroom | 10'11'' x 12'7'' |
| Recreation room | 12'5'' x 24'7'' |
| Main level | |
| 4pc Ensuite bath | Measurements not available |
| 4pc Bathroom | Measurements not available |
| Primary Bedroom | 10'3'' x 20'10'' |
| Kitchen | 10'5'' x 18'7'' |
| Dining room | 10'8'' x 16'9'' |
| Bedroom | 9'3'' x 15'5'' |
| Living room | 17'4'' x 23'1'' |
| Second level | |


