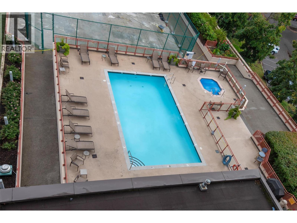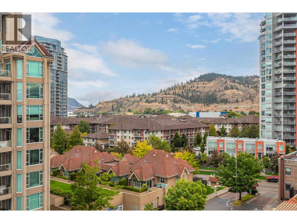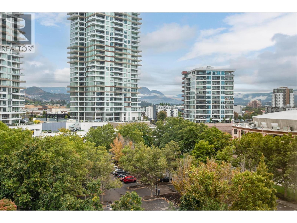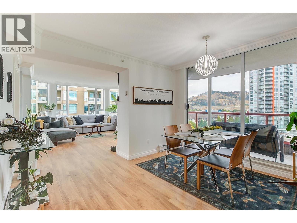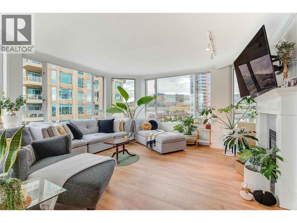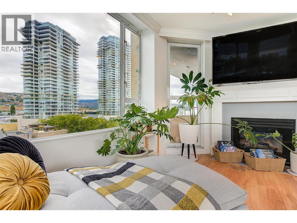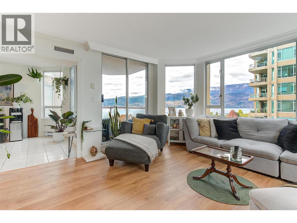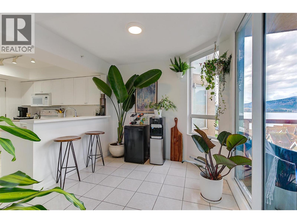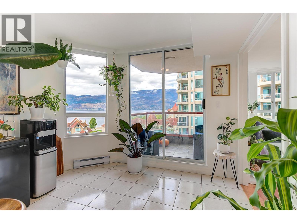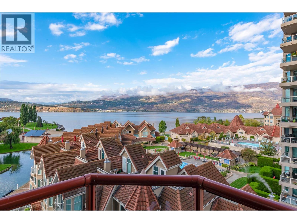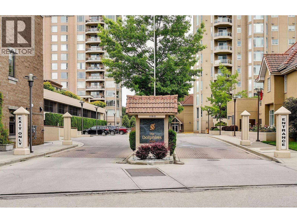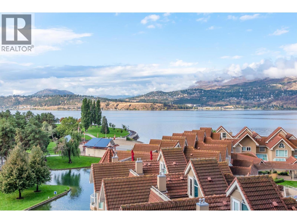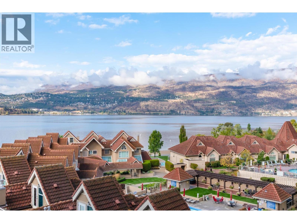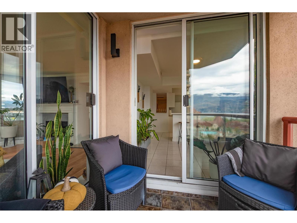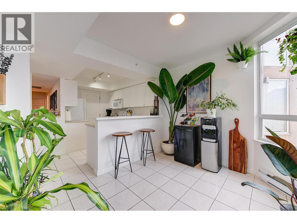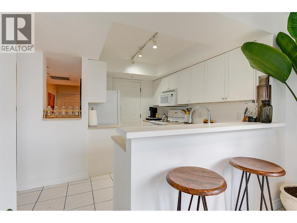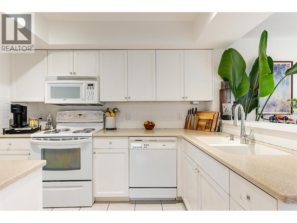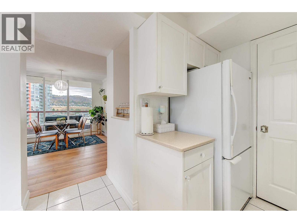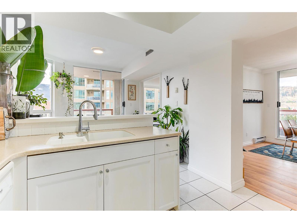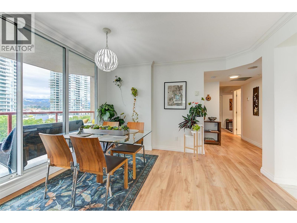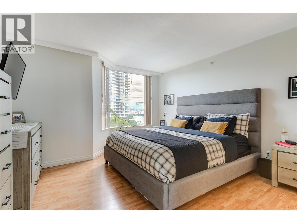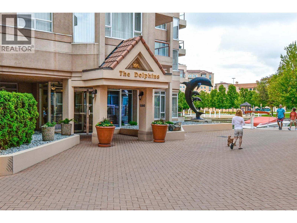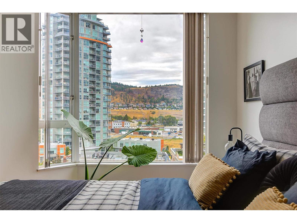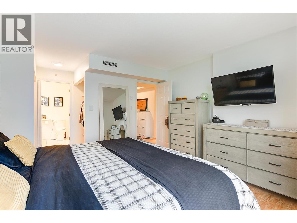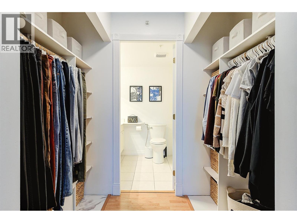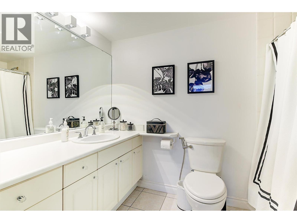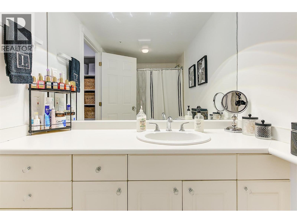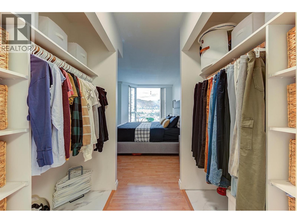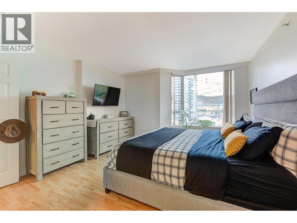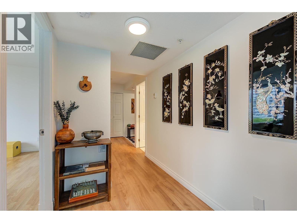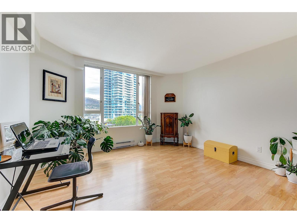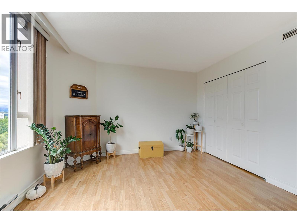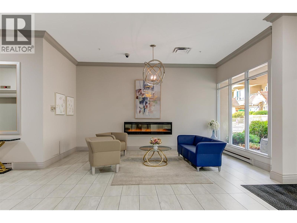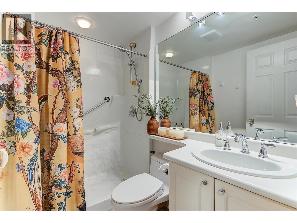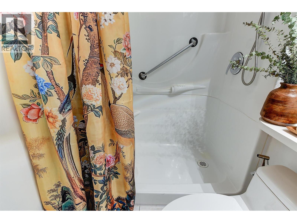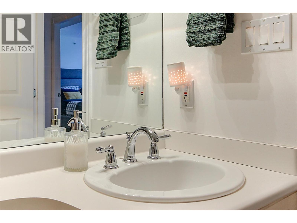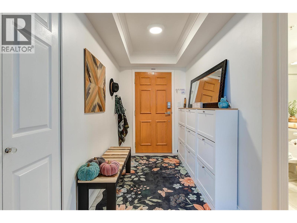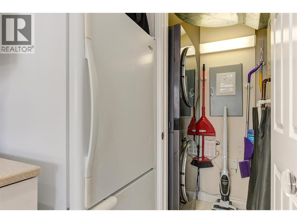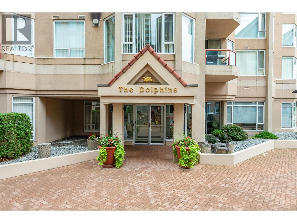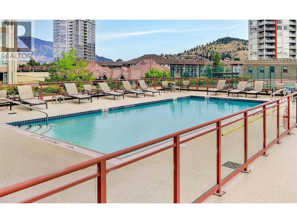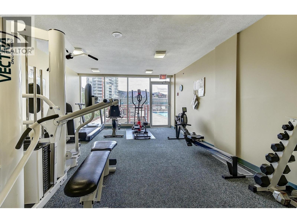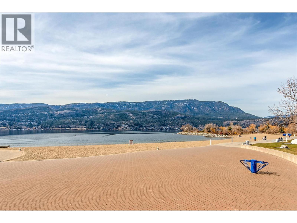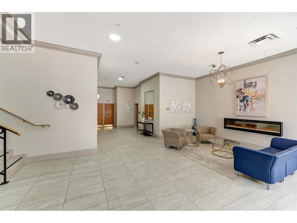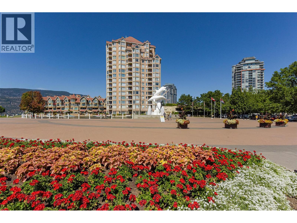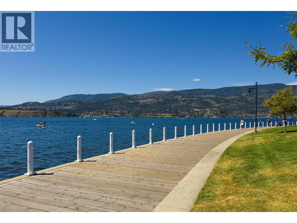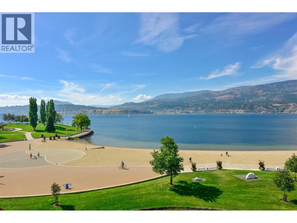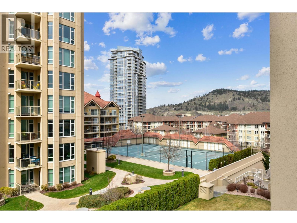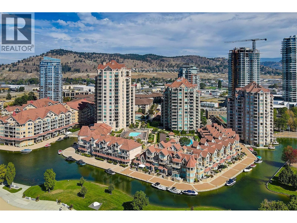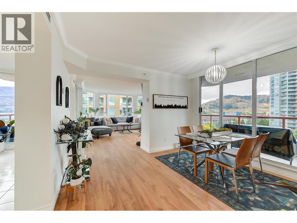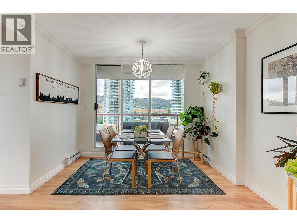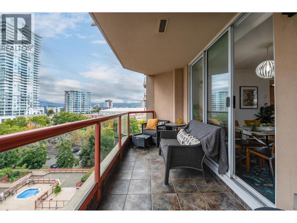- Price: $749,900
- Age: 1993
- Stories: 1
- Size: 1204 sqft
- Bedrooms: 2
- Bathrooms: 2
- Parkade: Spaces
- Exterior: Stucco
- Cooling: Central Air Conditioning, Heat Pump
- Appliances: Refrigerator, Dishwasher, Dryer, Range - Electric, Washer
- Water: Municipal water
- Sewer: Municipal sewage system
- Flooring: Ceramic Tile, Laminate
- Listing Office: Coldwell Banker Horizon Realty
- MLS#: 10363994
- View: Lake view
- Landscape Features: Landscaped
- Cell: (250) 575 4366
- Office: 250-448-8885
- Email: jaskhun88@gmail.com
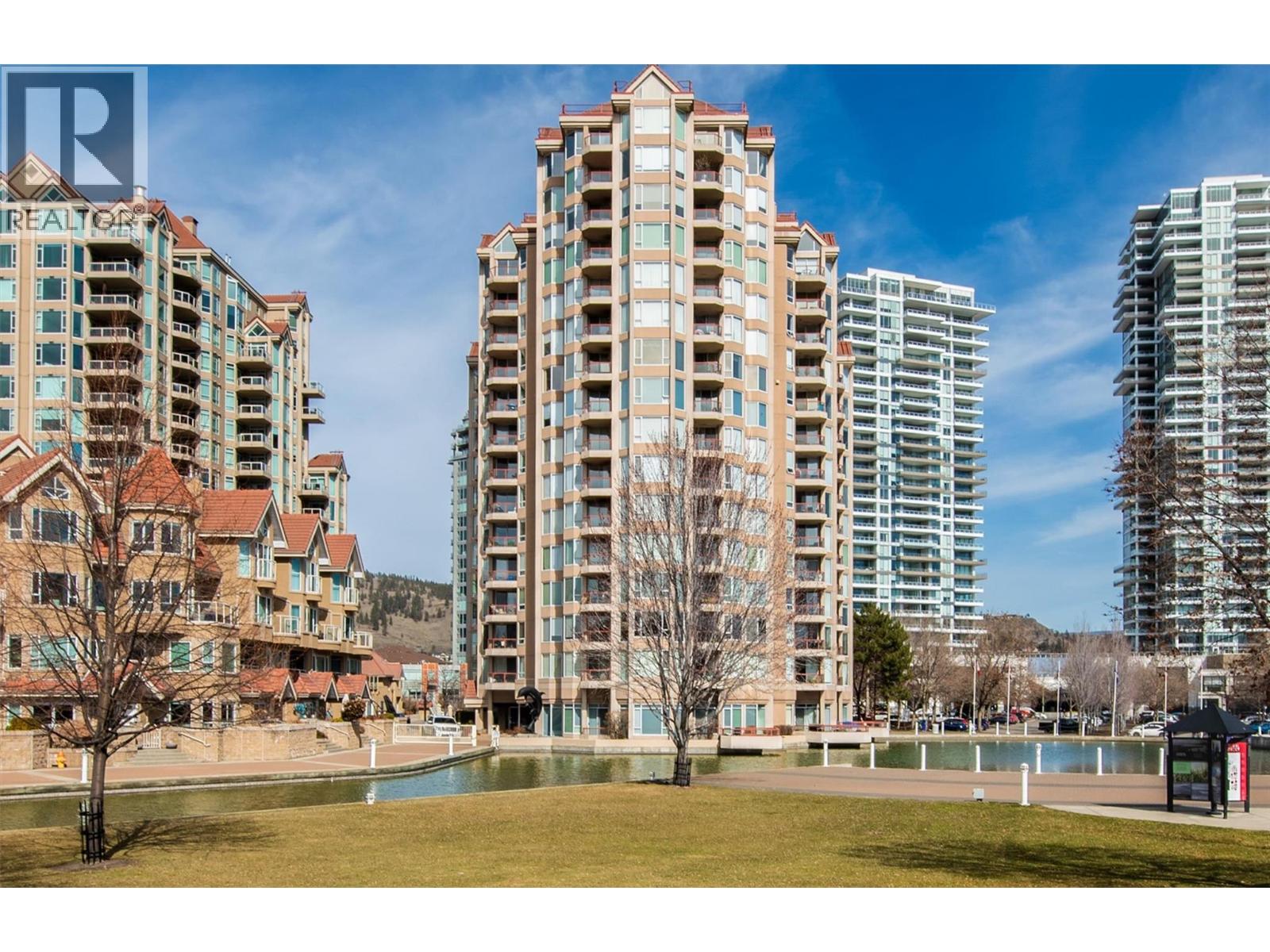
1204 sqft Single Family Apartment
1160 Sunset Drive Unit# 804, Kelowna
$749,900
Contact Jas to get more detailed information about this property or set up a viewing.
Contact Jas Cell 250 575 4366
Live the Ultimate Okanagan Lifestyle at The Dolphins – Waterfront Luxury Awaits. Welcome to effortless lakeside living in this beautiful condo at The Dolphins, one of Kelowna’s most coveted waterfront addresses. Perfectly positioned along the shoreline, this bright and spacious home offers breathtaking, unobstructed views of Okanagan Lake. Step inside to discover expansive windows that flood the space with natural light. The open concept living area is ideal for entertaining, anchored by a gas fireplace and seamless access to two private balconies, both showcasing panoramic lake and city views. The kitchen offers plenty of space to entertain and create memorable meals. Both bedrooms are generously sized to accommodate king-sized furnishings, with the primary suite offering a bright ensuite. As a resident of The Dolphins, you'll enjoy resort-style amenities including a heated outdoor pool, hot tub, tennis court, and fitness centre. For boating enthusiasts, possible moorage can be available in the private lagoon. Located in the heart of Kelowna’s vibrant downtown, you're only a short stroll from shops, restaurants, parks, and the beach. This is a rare opportunity to own in one of Kelowna’s premier lakefront communities—don’t miss your chance to experience Okanagan living at its finest. (id:6770)
| Main level | |
| Bedroom | 12'10'' x 12'1'' |
| 4pc Bathroom | 5'3'' x 7'3'' |
| 4pc Ensuite bath | 9'6'' x 5'9'' |
| Primary Bedroom | 12'11'' x 19'6'' |
| Kitchen | 10'6'' x 10'6'' |
| Dining room | 10'7'' x 12'0'' |
| Living room | 17'3'' x 14'4'' |


