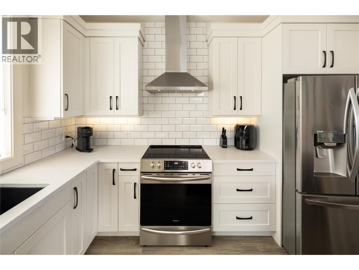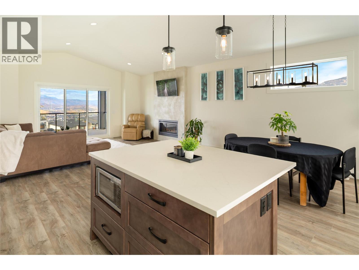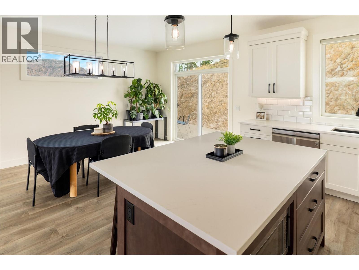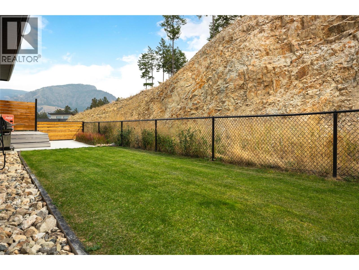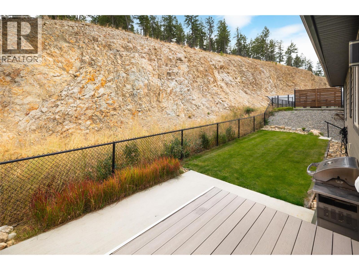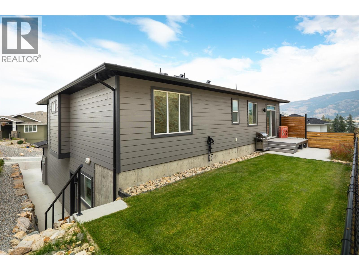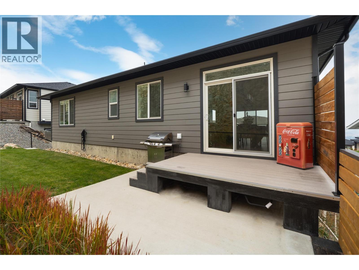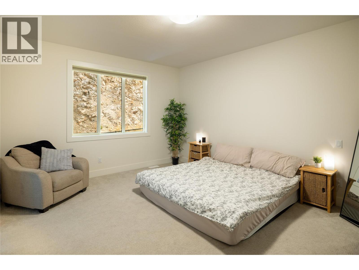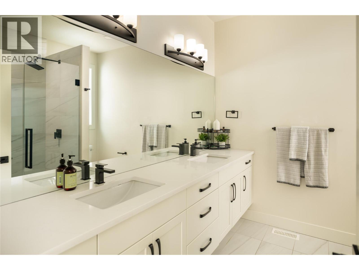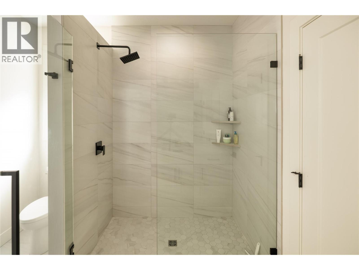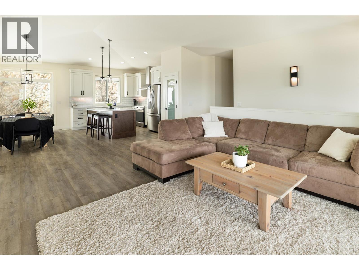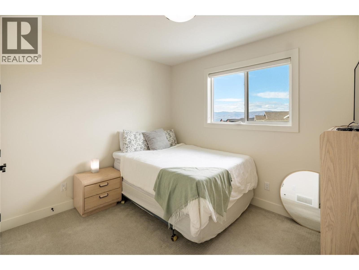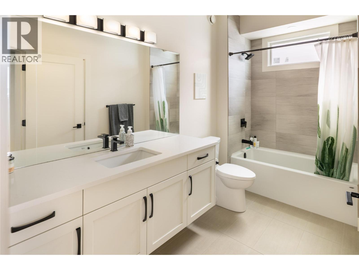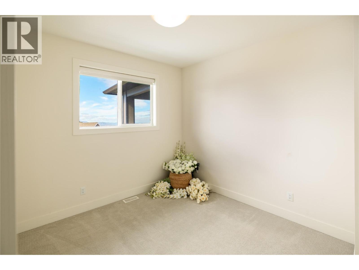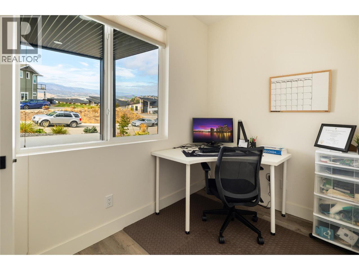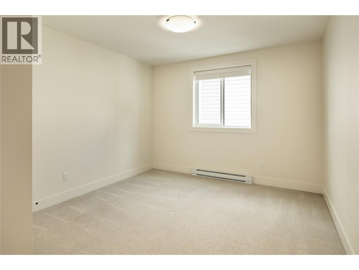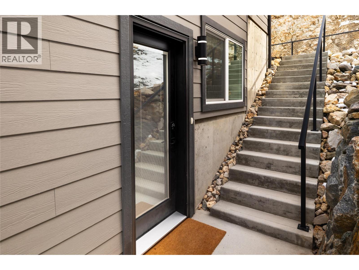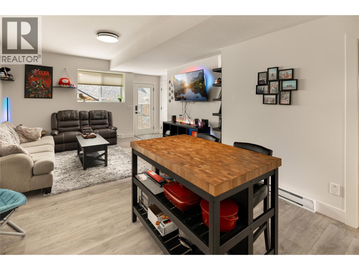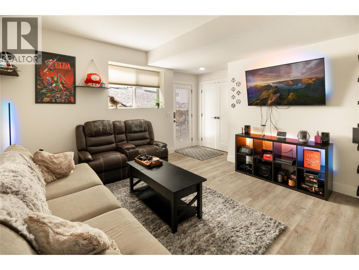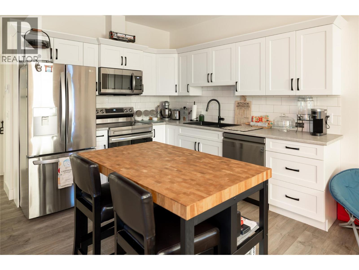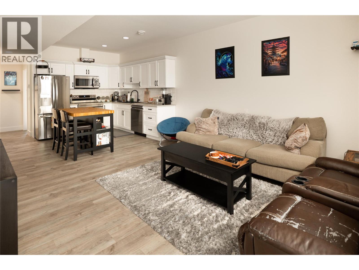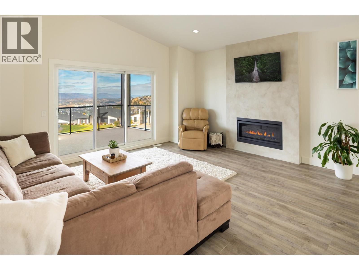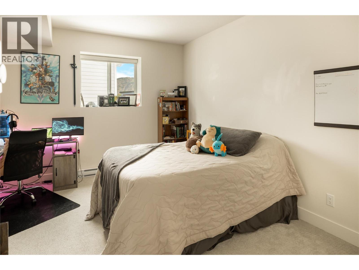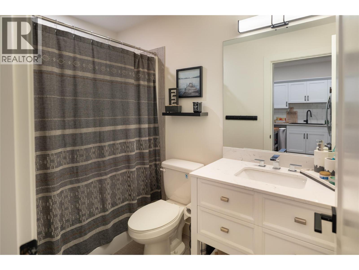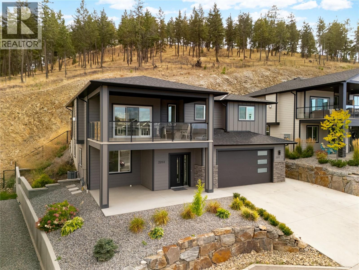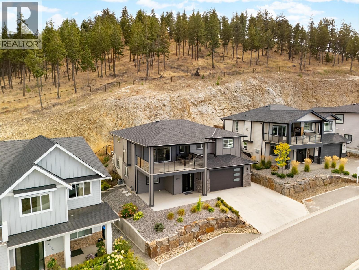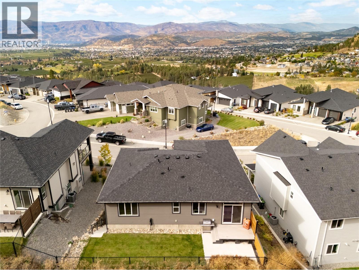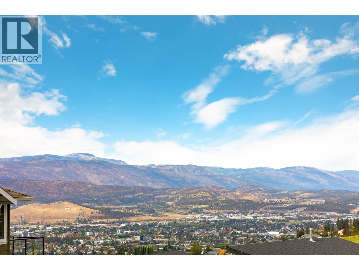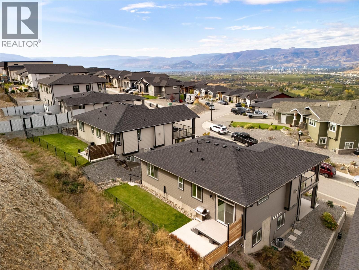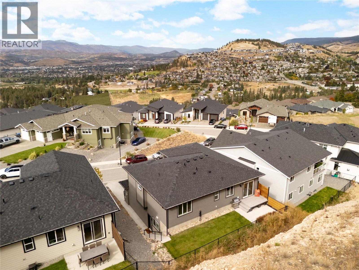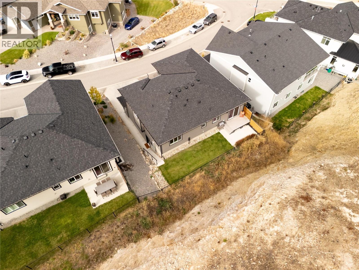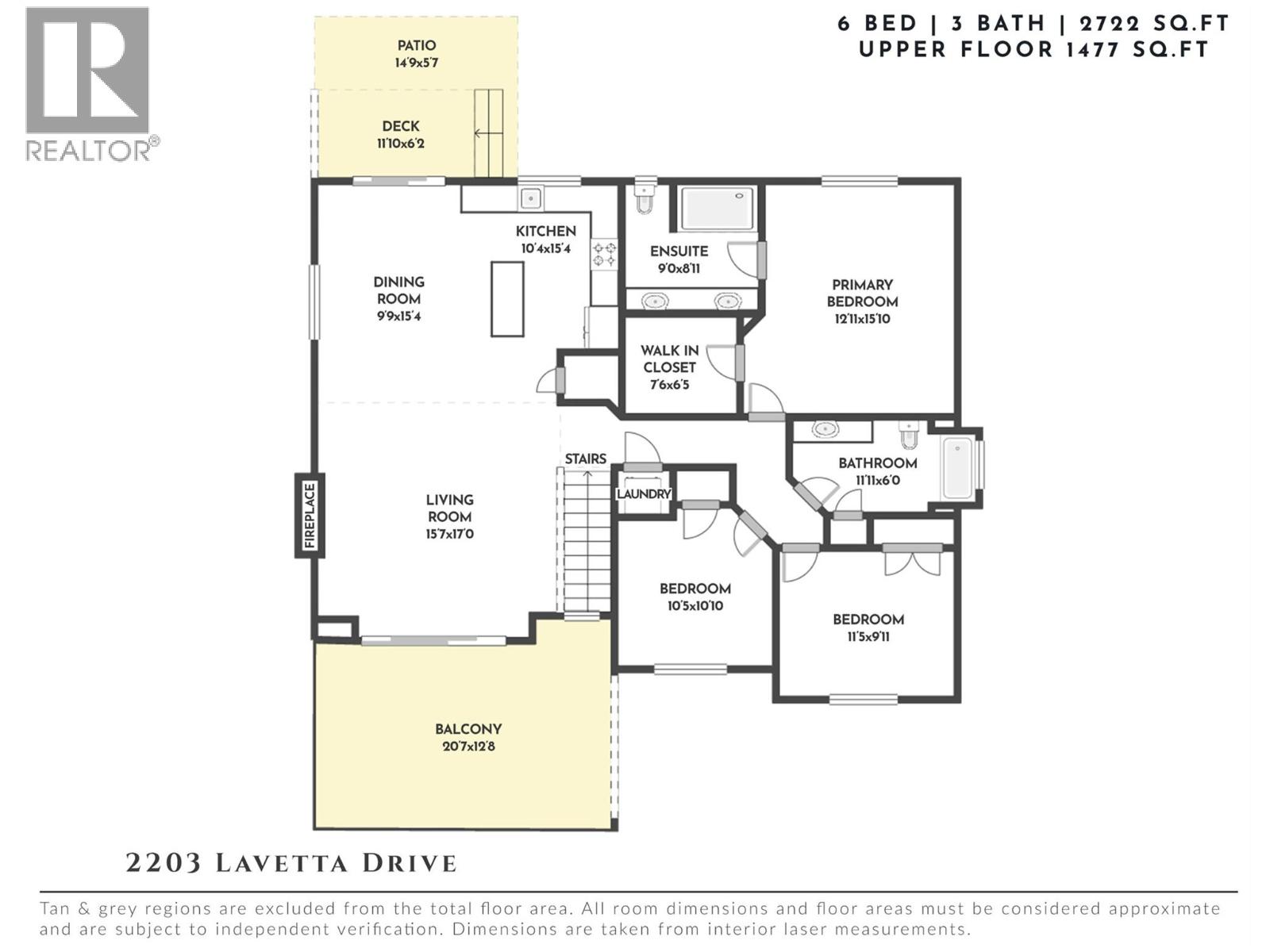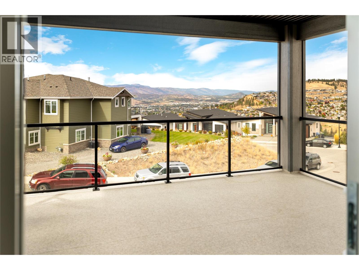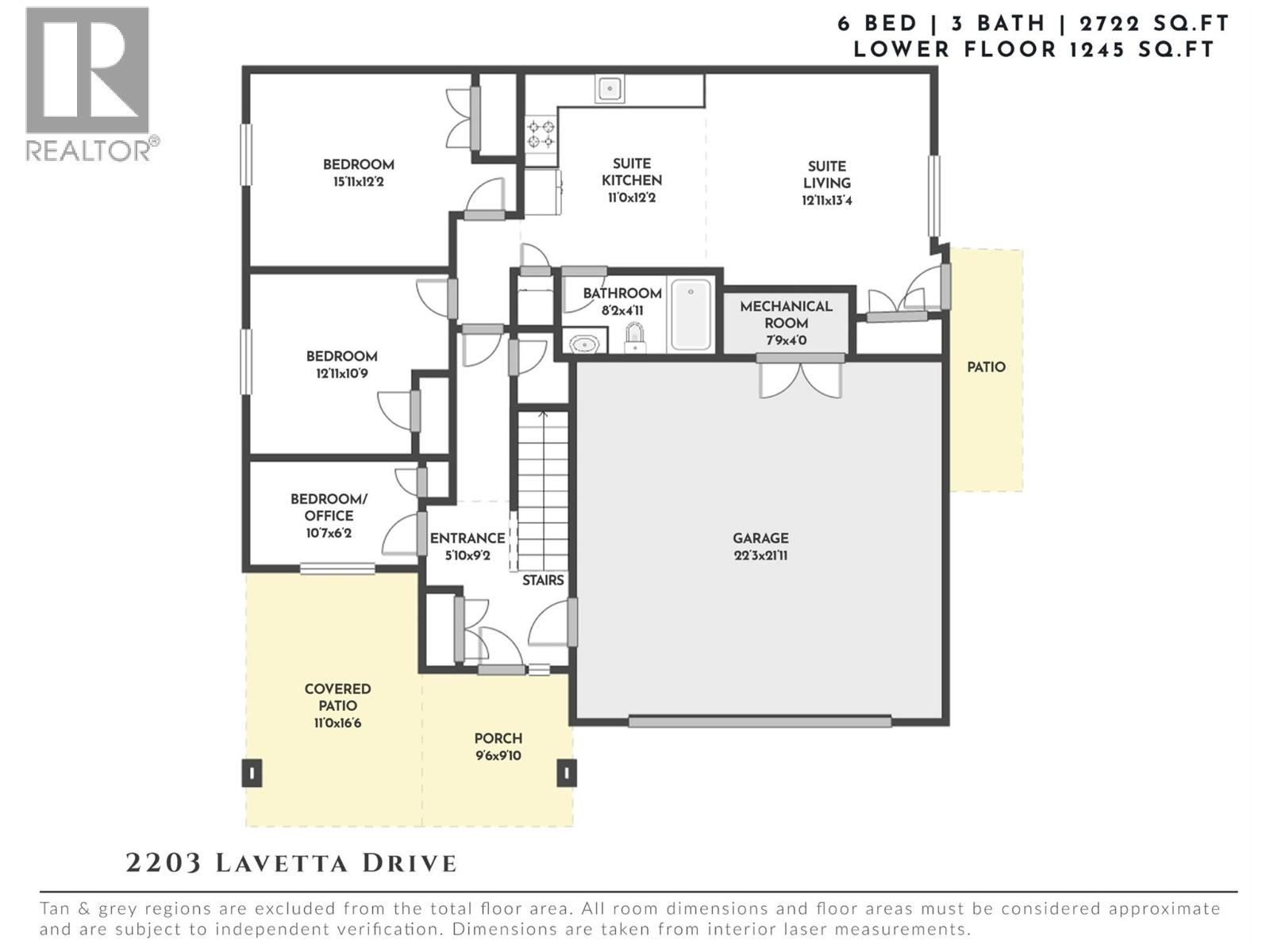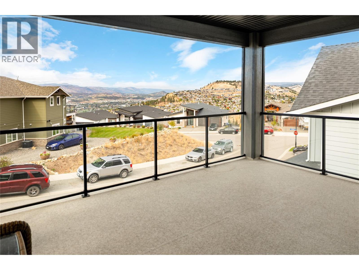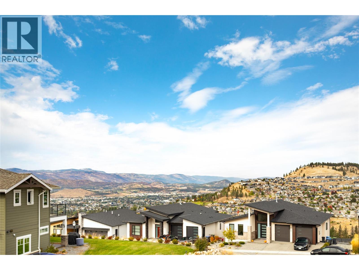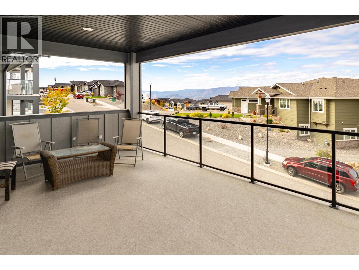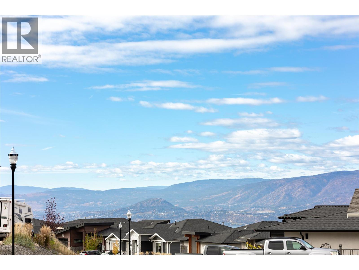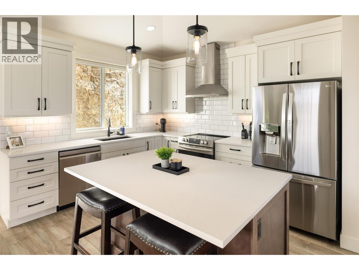- Price: $1,129,900
- Age: 2021
- Stories: 2
- Size: 2722 sqft
- Bedrooms: 6
- Bathrooms: 3
- Attached Garage: 2 Spaces
- Exterior: Stone, Other
- Cooling: Central Air Conditioning
- Water: Irrigation District
- Sewer: Municipal sewage system
- Flooring: Carpeted, Hardwood, Tile
- Listing Office: RE/MAX Kelowna - Stone Sisters
- MLS#: 10362474
- View: Mountain view, Valley view, View (panoramic)
- Fencing: Fence
- Landscape Features: Landscaped
- Cell: (250) 575 4366
- Office: 250-448-8885
- Email: jaskhun88@gmail.com
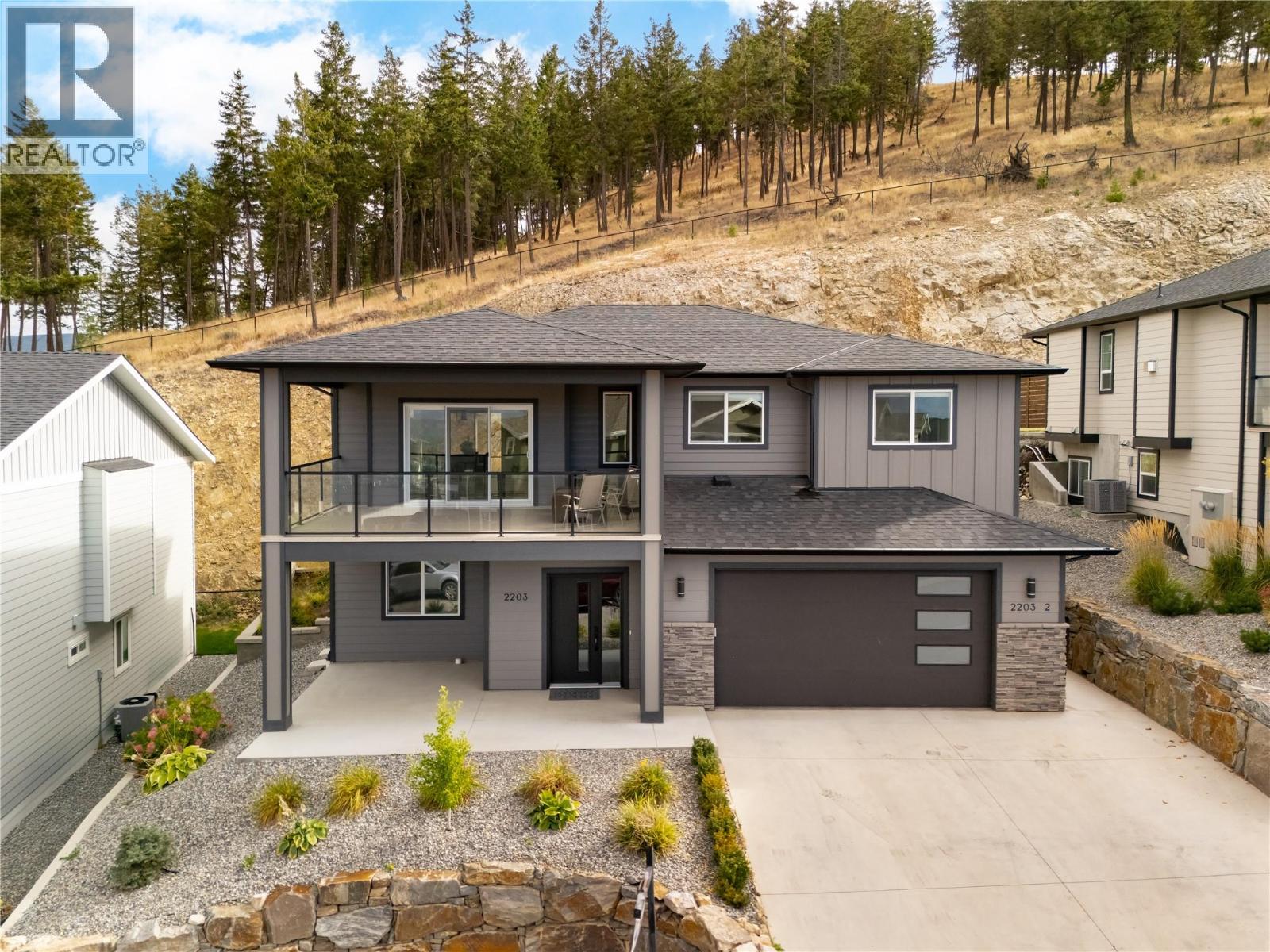
2722 sqft Single Family House
2203 LAVETTA Drive, Kelowna
$1,129,900
Contact Jas to get more detailed information about this property or set up a viewing.
Contact Jas Cell 250 575 4366
Set within sought-after Kirschner Mountain, this exceptional home combines family-friendly design with the bonus of a fully self-contained legal suite—offering valuable income potential or a private space for extended family. The main home is bright and welcoming, with an open-concept layout that’s perfect for gatherings. Vaulted ceilings and oversized windows frame sweeping valley and mountain views, while a striking stone fireplace anchors the living room. The kitchen features white cabinetry, quartz countertops, a walk-in pantry and a large island that naturally draws people together. Step outside to the expansive front patio to relax or entertain against a breathtaking backdrop. The primary suite is a peaceful retreat with a spa-inspired ensuite, heated floors and a spacious walk-in closet. Downstairs, the legal 2-bedroom suite offers its own entrance, stylish finishes and plenty of natural light—an ideal mortgage helper or long-term rental option. The private backyard feels like a retreat of its own, with green space, a natural rock face and room for kids to play. Just minutes to schools, trails, parks, Big White and the airport, this home is perfectly positioned for both convenience and lifestyle. (id:6770)
| Additional Accommodation | |
| Living room | 12'11'' x 13'4'' |
| Kitchen | 11'0'' x 12'2'' |
| Bedroom | 15'11'' x 12'2'' |
| Bedroom | 12'11'' x 10'9'' |
| Lower level | |
| Main level | |
| Bedroom | 11'5'' x 9'11'' |
| Bedroom | 10'5'' x 10'10'' |
| Laundry room | ' x ' |
| Full ensuite bathroom | Measurements not available |
| Primary Bedroom | 12'11'' x 15'10'' |
| Kitchen | 10'4'' x 15'4'' |
| Dining room | 9'9'' x 15'4'' |
| Living room | 15'7'' x 17'0'' |


