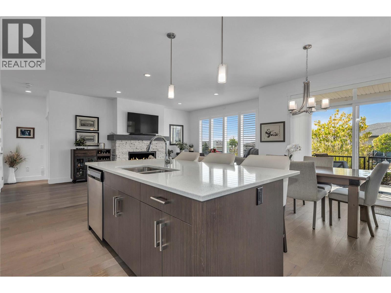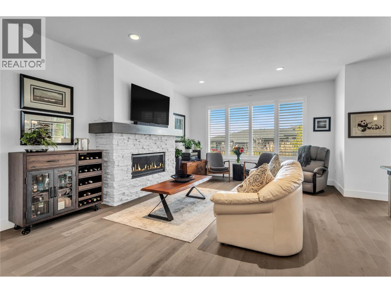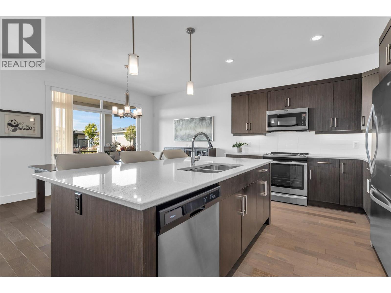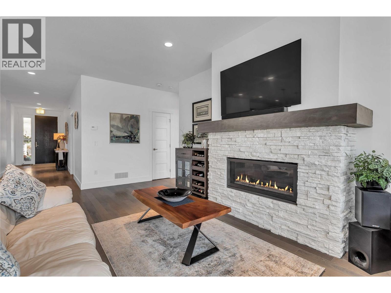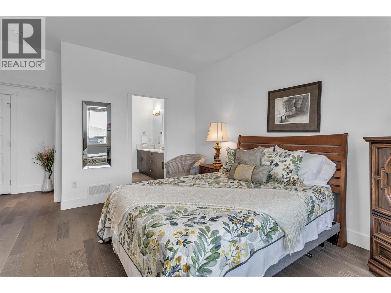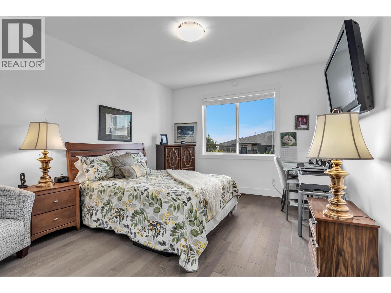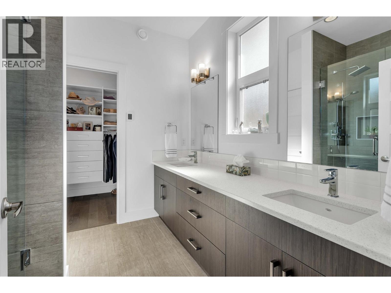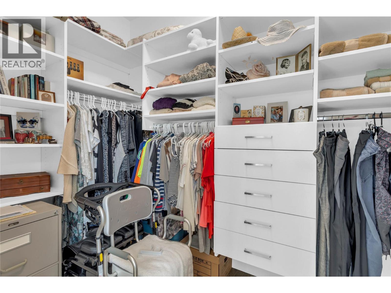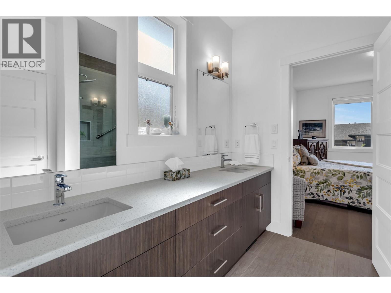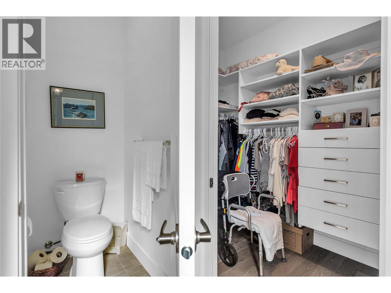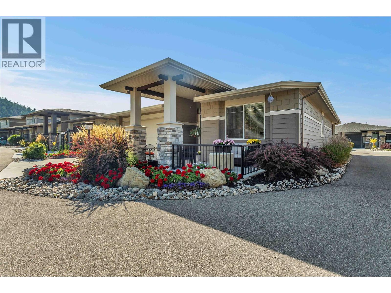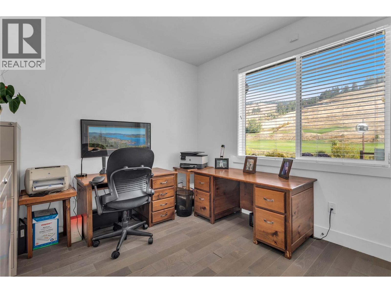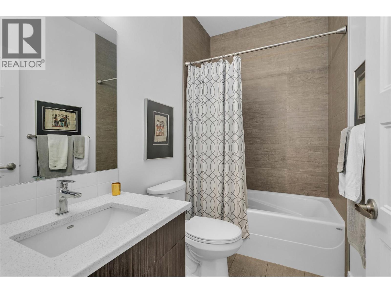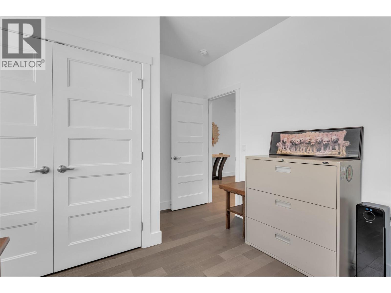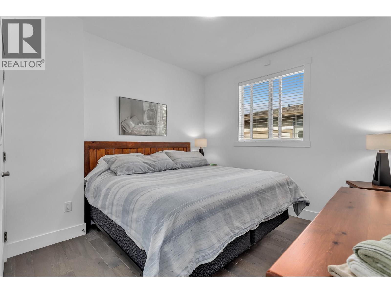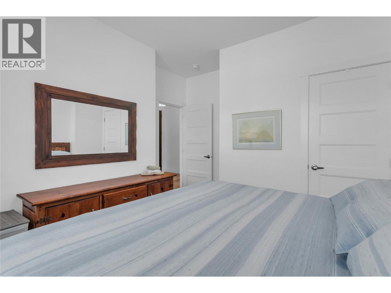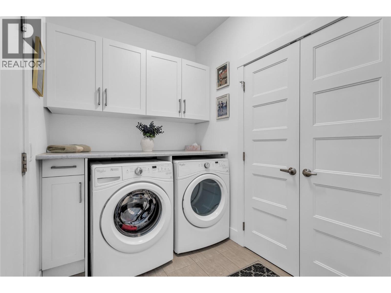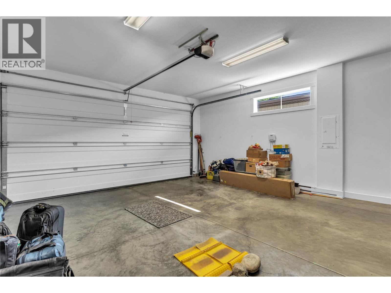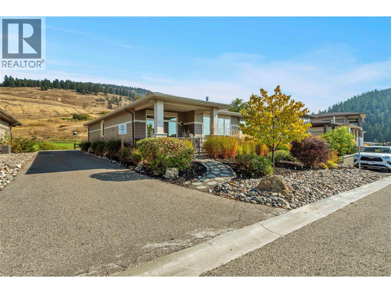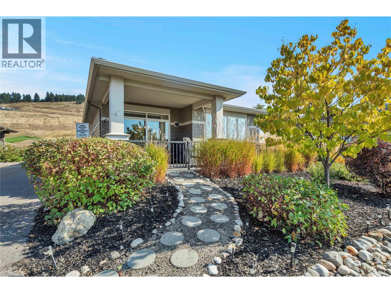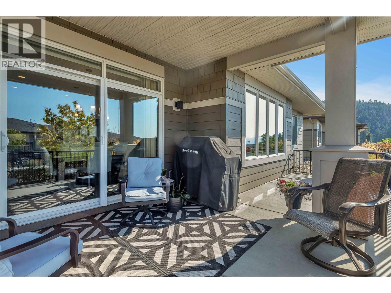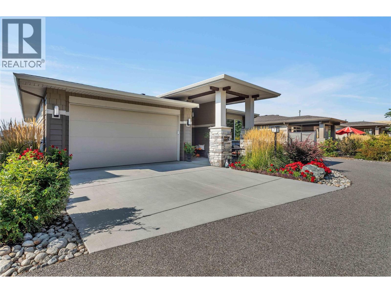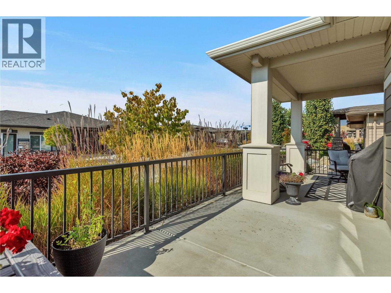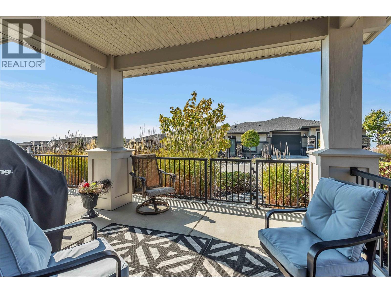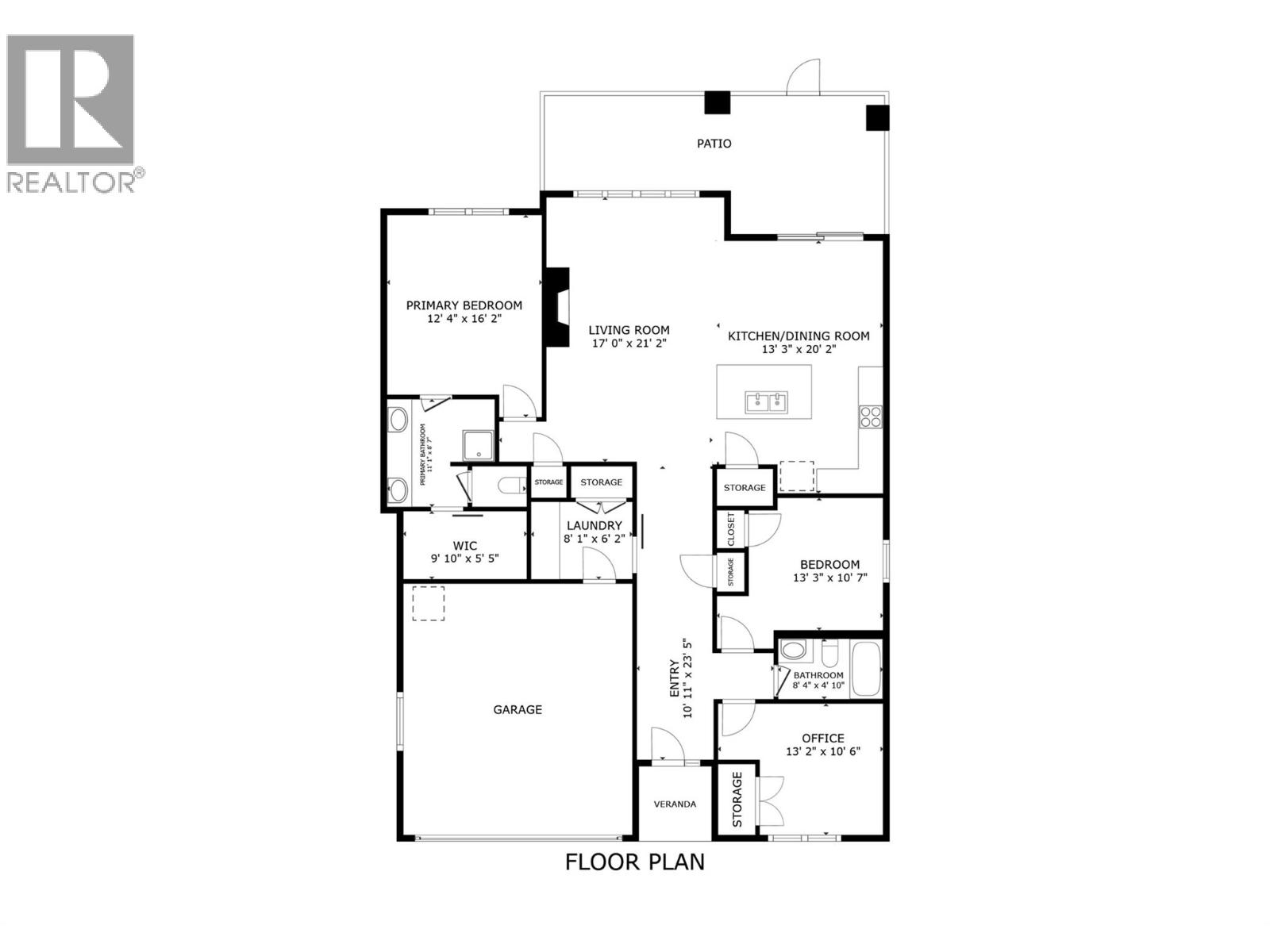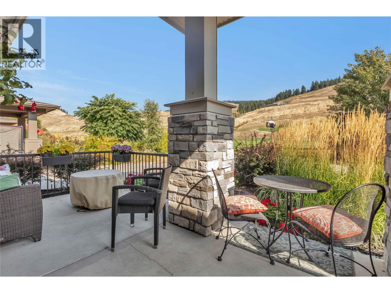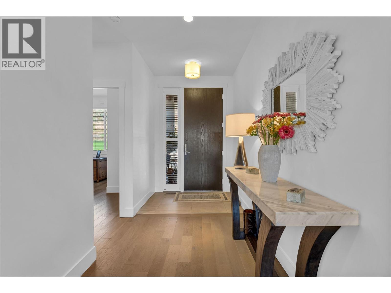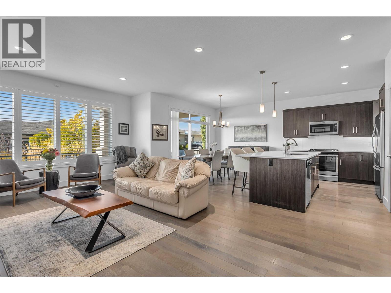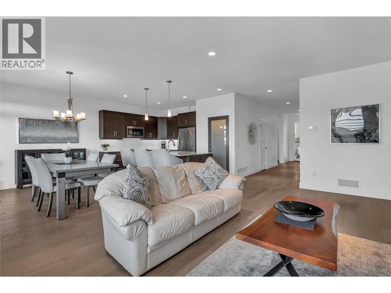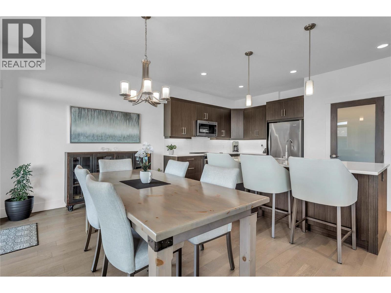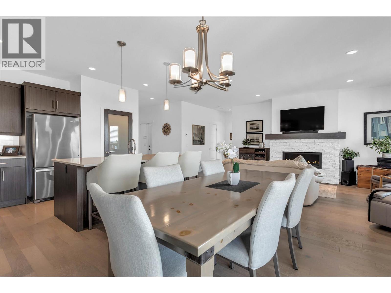- Price: $629,900
- Age: 2017
- Stories: 1
- Size: 1549 sqft
- Bedrooms: 3
- Bathrooms: 2
- Attached Garage: 2 Spaces
- Exterior: Stone, Other
- Cooling: Central Air Conditioning
- Water: Municipal water
- Sewer: Municipal sewage system
- Flooring: Hardwood, Tile
- Listing Office: Century 21 Assurance Realty Ltd
- MLS#: 10363691
- View: Mountain view, Valley view, View of water, View (panoramic)
- Landscape Features: Landscaped, Underground sprinkler
- Cell: (250) 575 4366
- Office: 250-448-8885
- Email: jaskhun88@gmail.com
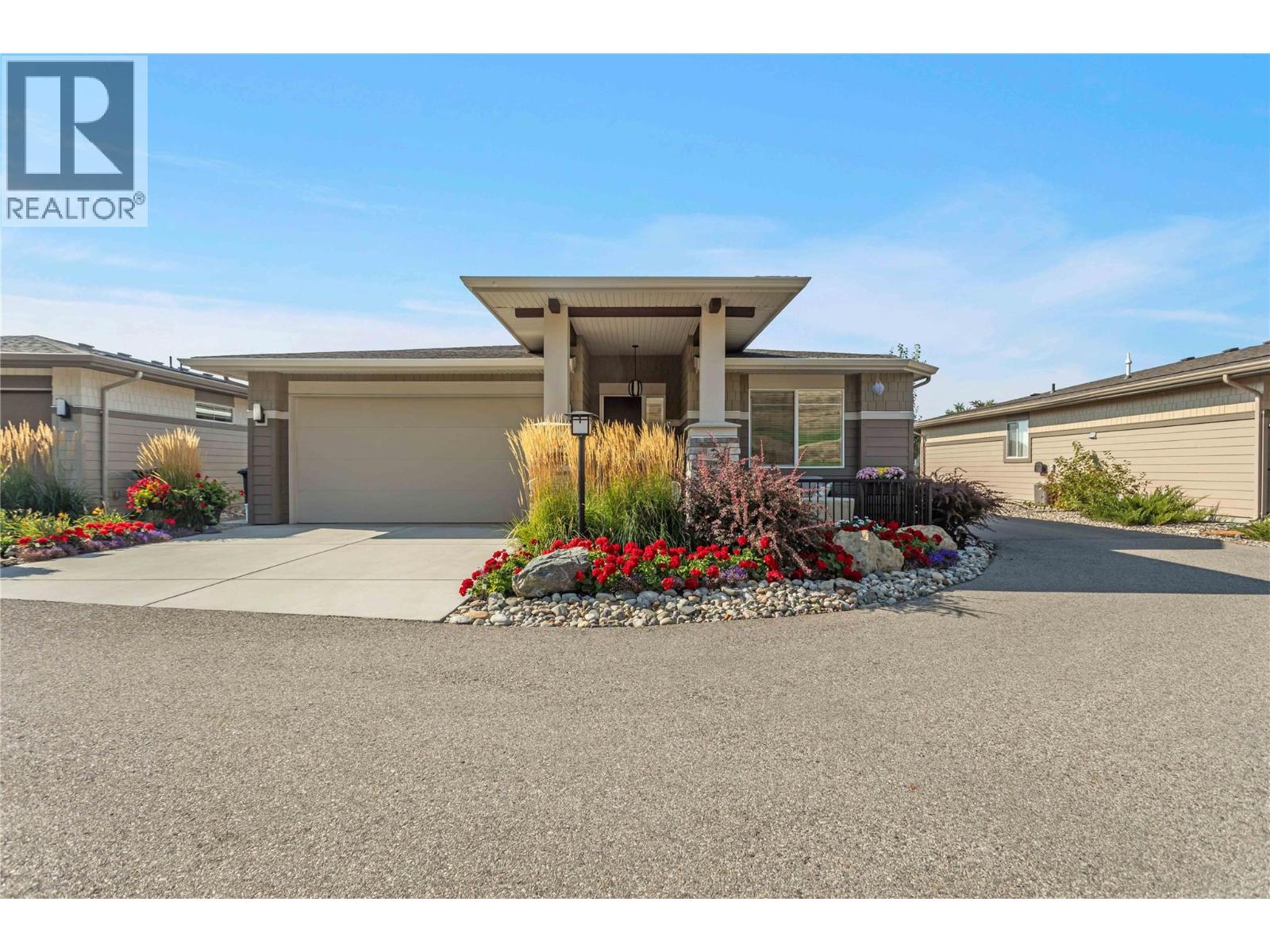
1549 sqft Single Family House
1640 Winter Lane, Kelowna
$629,900
Contact Jas to get more detailed information about this property or set up a viewing.
Contact Jas Cell 250 575 4366
This immaculate 3-bed, 2-bath rancher is located in the prestigious Tower Ranch Golf Community. From the moment you step inside, the 6-ft wide entrance and soaring 9-ft ceilings create a spacious, welcoming feel. This home is like new, offering a bright open-plan kitchen and dining area with custom cabinetry, quartz counters and high-end stainless steel appliances. Large island with additional storage and a custom-shelved pantry provide both beauty and function. The living room features a modern gas fireplace with elegant white stone surround and expansive windows fitted with California blinds. Sliding doors open onto a 27’ x 12’ covered patio, perfect for barbecues and entertaining. The extended front patio is equally inviting, an ideal spot to relax with a glass of wine while enjoying views of the greenway, close enough to take in the action, yet private enough for peace and quiet. The primary suite is a true retreat, complete with a generous walk-in closet, a luxurious ensuite, in-floor heating, double vanity. Ample laundry room with cupboards and crawl space, (5ft high), provides a storage area expanding the whole footprint of the home. Set in the sought-after Solstice neighborhood, this home offers both tranquility and convenience, just minutes to shops, the airport, downtown, and the lake. Tucked away on a private lane, it’s the perfect balance of lifestyle and location. Schedule a private tour today and experience everything that Solstice living has to offer. (id:6770)
| Main level | |
| Other | 23' x 6' |
| Kitchen | 13'3'' x 9'9'' |
| Dining room | 12'6'' x 10' |
| Living room | 14' x 21' |
| Other | 11'7'' x 27' |
| Primary Bedroom | 12' x 14' |
| 4pc Ensuite bath | 8'4'' x 8'2'' |
| Bedroom | 13'2'' x 10'6'' |
| 4pc Bathroom | 8'3'' x 5' |
| Laundry room | 8' x 6' |


