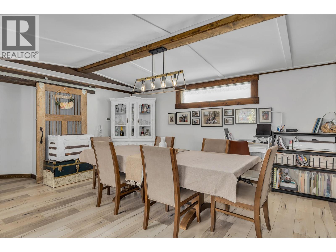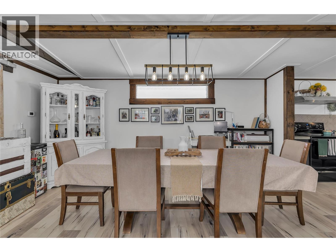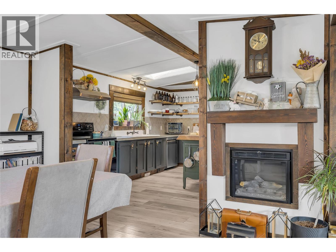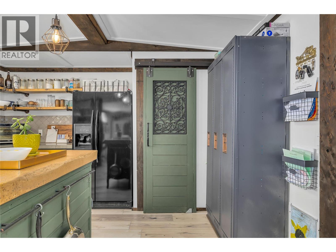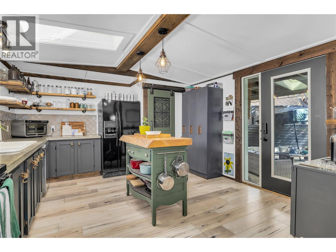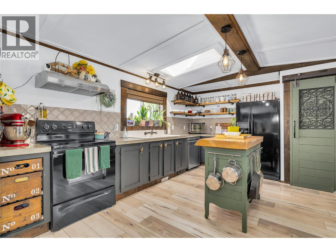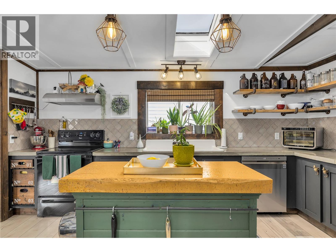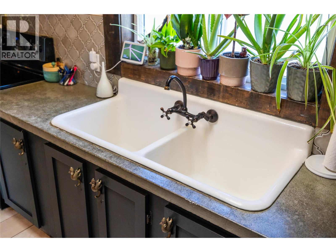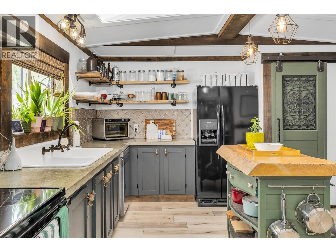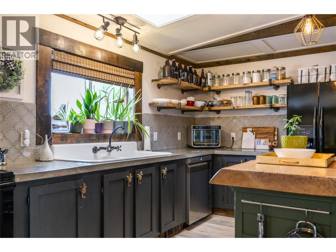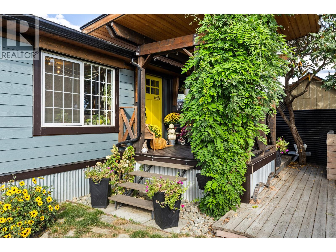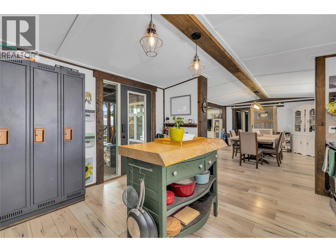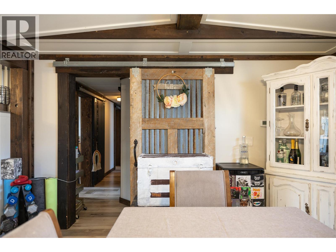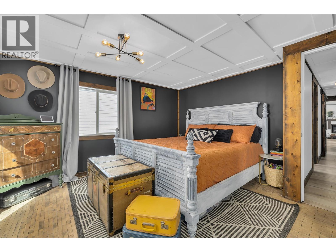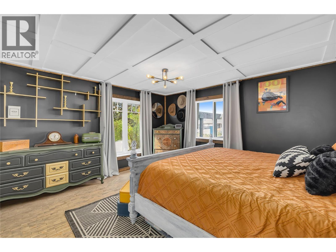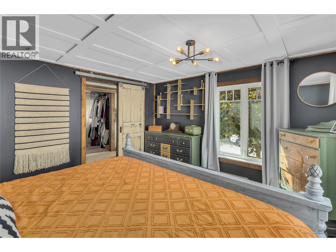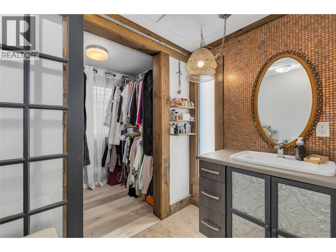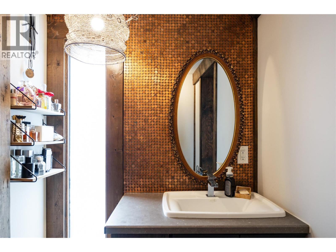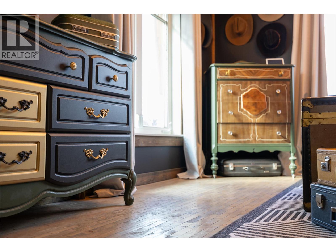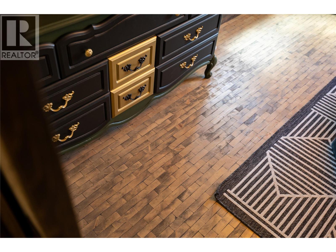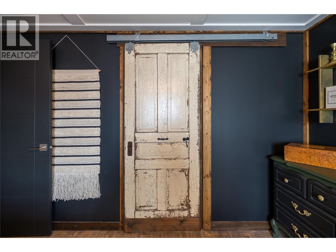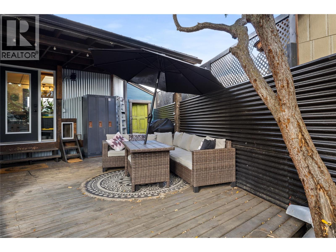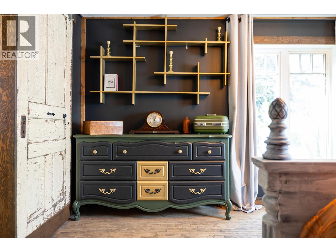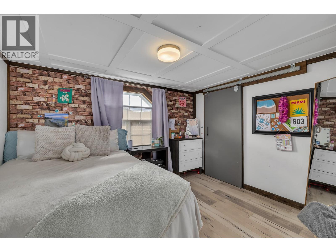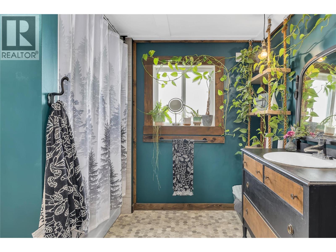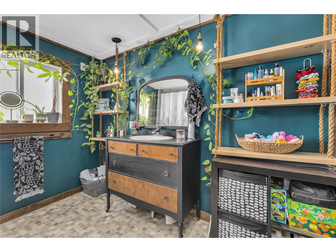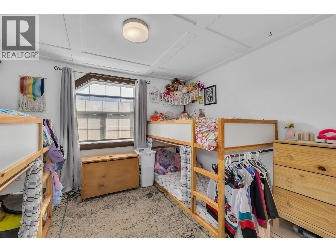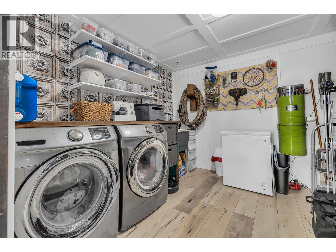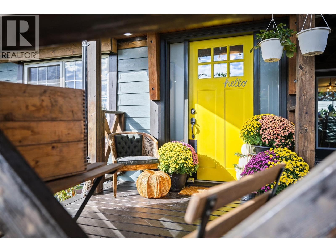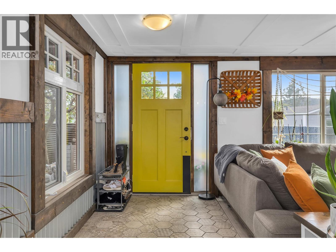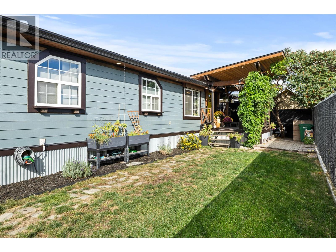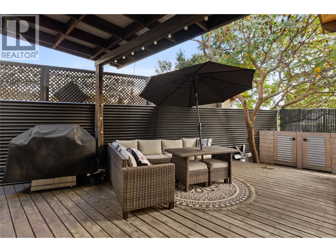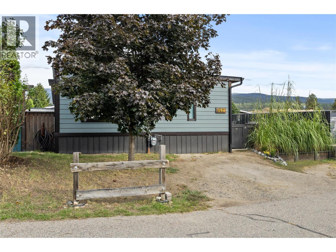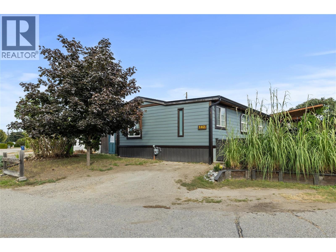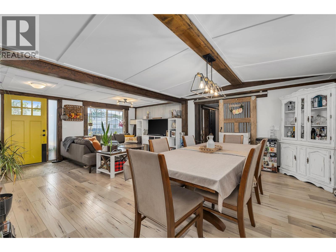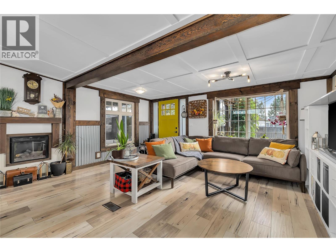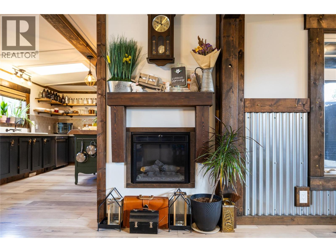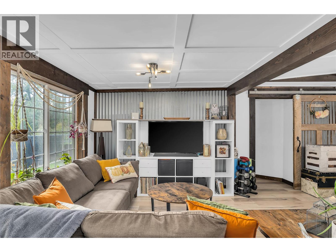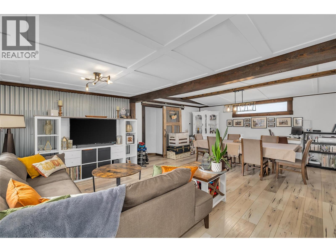- Price: $319,999
- Age: 1991
- Stories: 1
- Size: 1397 sqft
- Bedrooms: 3
- Bathrooms: 2
- Exterior: Vinyl siding
- Water: Community Water System
- Sewer: Septic tank
- Flooring: Wood
- Listing Office: Canada Flex Realty Group Ltd.
- MLS#: 10364196
- Fencing: Fence
- Landscape Features: Level
- Cell: (250) 575 4366
- Office: 250-448-8885
- Email: jaskhun88@gmail.com
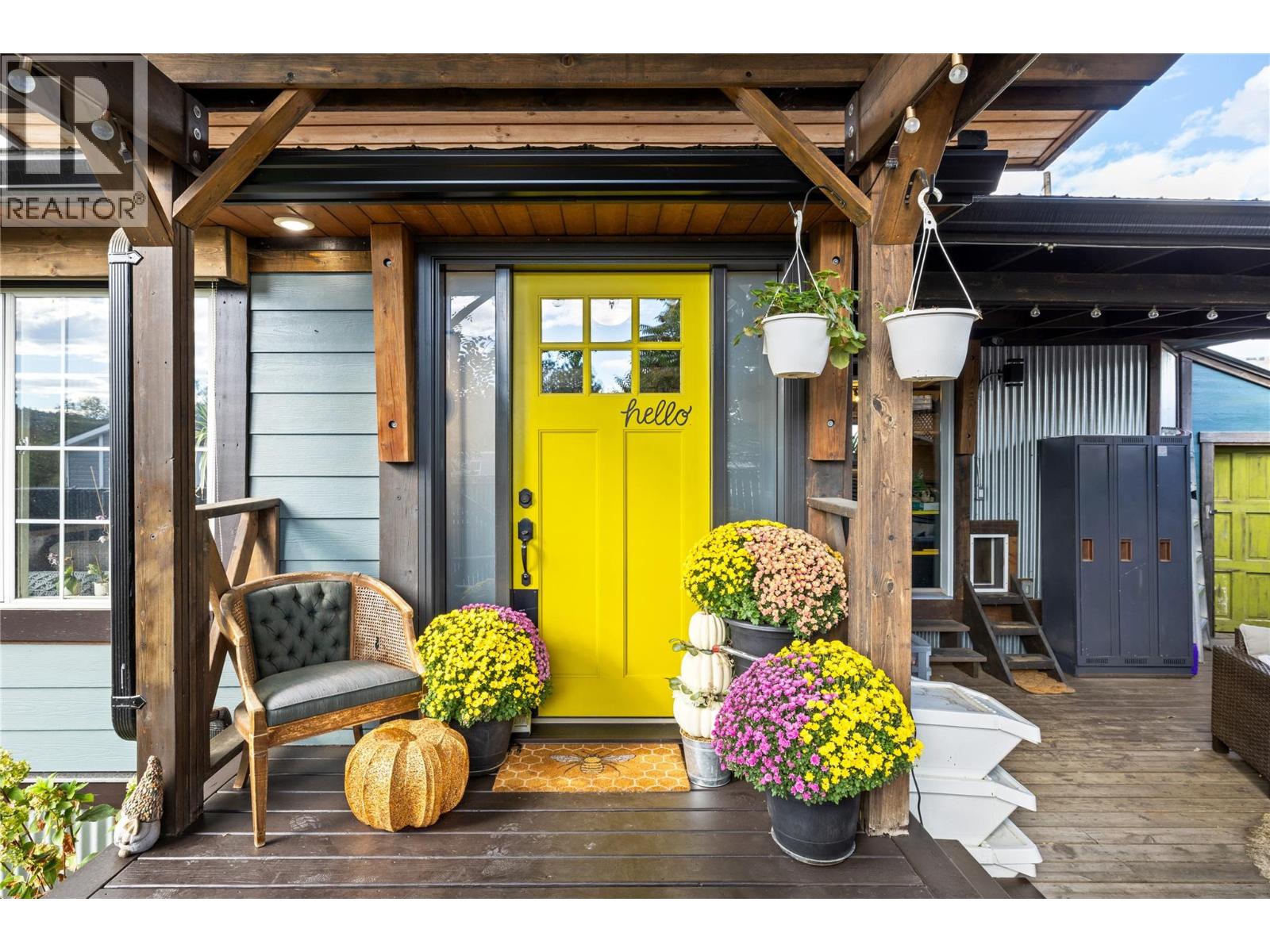
1397 sqft Single Family Manufactured Home
9020 Jim Bailey Road Unit# 142, Kelowna
$319,999
Contact Jas to get more detailed information about this property or set up a viewing.
Contact Jas Cell 250 575 4366
QUICK POSSESSION AVAILABLE! This unique property has a delightful farmhouse charm throughout that you won’t see anywhere else. The inviting and spacious living area features ample space for entertaining and enjoying withe the family. The kitchen includes a pantry for convenient storage, a stunning skylight, open shelving fixed on piping, poured concrete countertops, a coffee bar corner and unique touches such as the cupboards with exotic hardware. The bright living and dining rooms offer a homey electric fireplace and corrugated steel feature wall. The three bedrooms and two bathrooms are found past a sliding barn wood door which assists with noise reduction and can separate each wing of the home. An oversized bathroom includes rope hung shelving, honeycomb designed flooring and a bath/shower combo. The primary bedroom offers a punch of character with flooring of handmade 2x6 ends, chic shelving, an original sliding country door plus a walk through two piece en-suite leading to the walk-in closet. The one-of-a-kind penny wall is a beyond compare and gives this charming primary suite an unrivalled style that you will only find here. This property also features a new roof (May 2025) spectacular deck area, completely fenced yard, storage shed and 2 8000BTU portable A/C units. This was originally a single wide and an addition for the bedrooms was constructed in 2017. (Headlease til 2114) (id:6770)
| Main level | |
| 4pc Bathroom | 8'7'' x 9'5'' |
| 2pc Ensuite bath | 9'0'' x 4'7'' |
| Bedroom | 12'3'' x 9'6'' |
| Bedroom | 11'9'' x 9'7'' |
| Primary Bedroom | 13'8'' x 12'10'' |
| Laundry room | 10'5'' x 9'5'' |
| Dining room | 12'11'' x 16'6'' |
| Living room | 9'6'' x 10'9'' |
| Kitchen | 14'11'' x 12'9'' |


