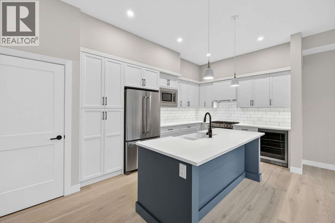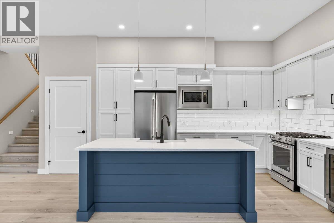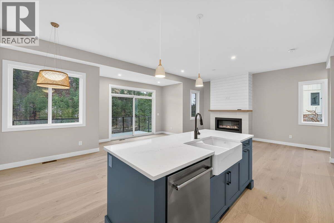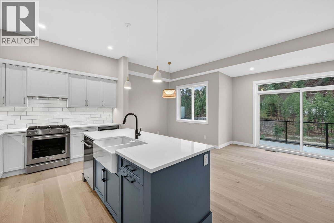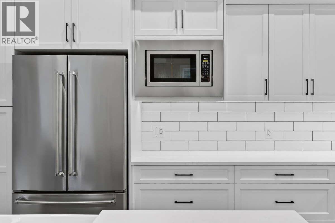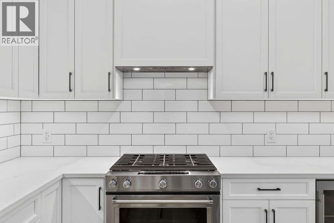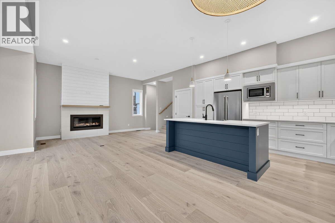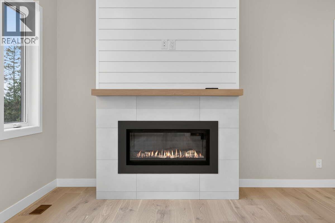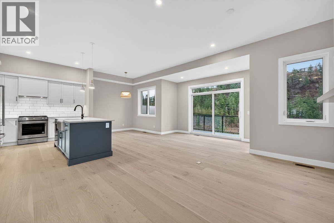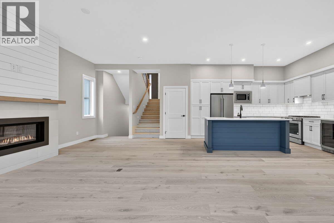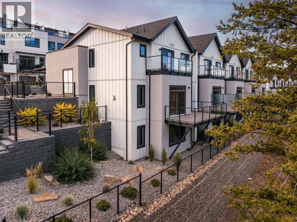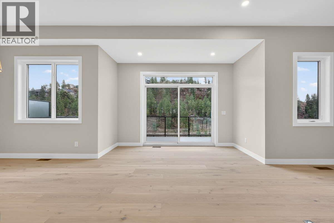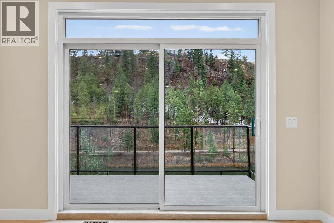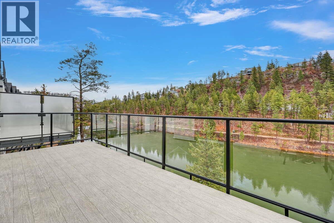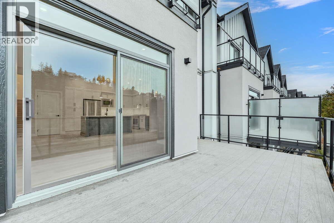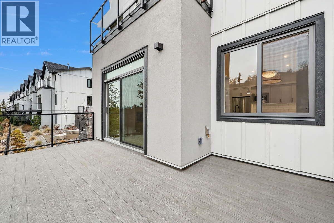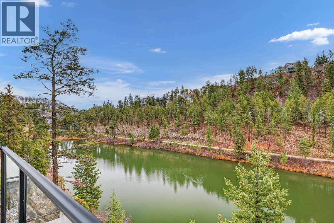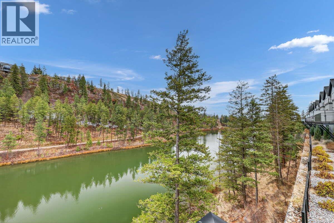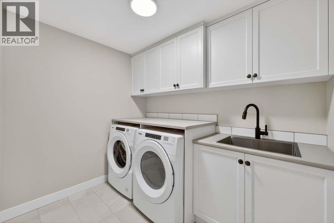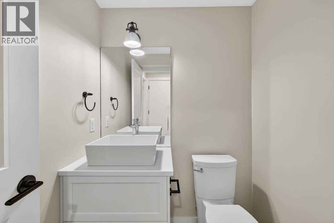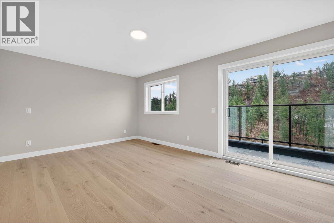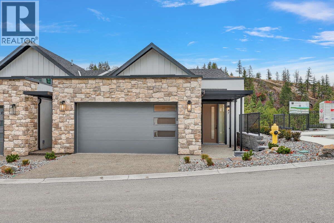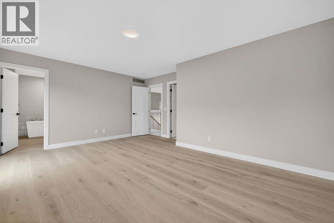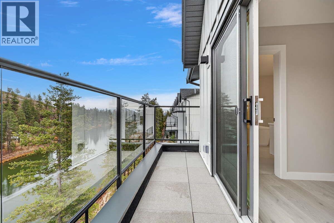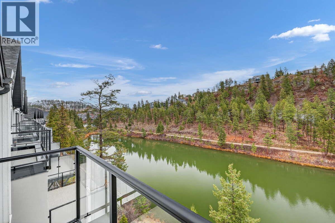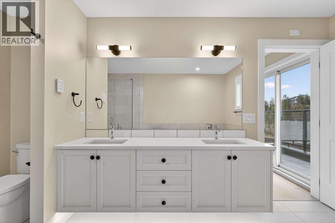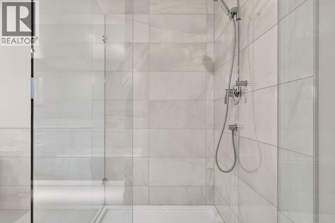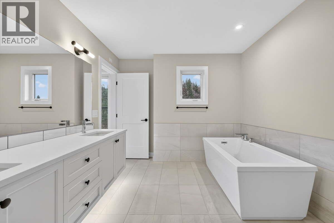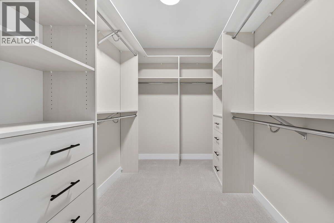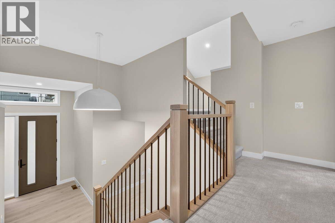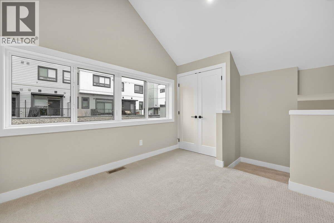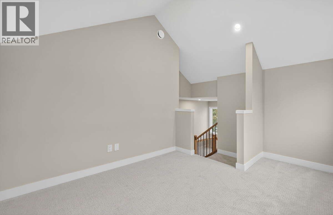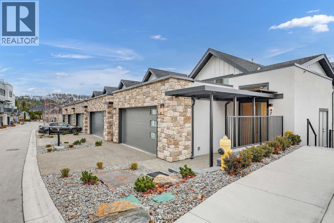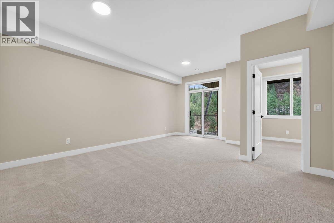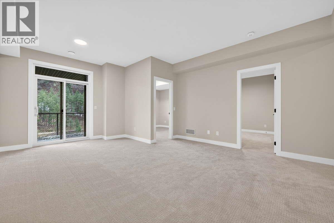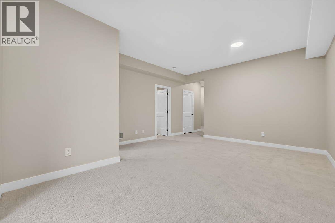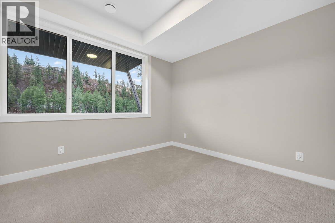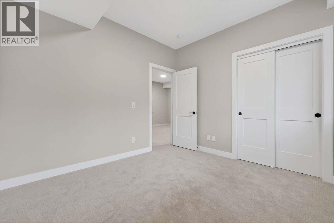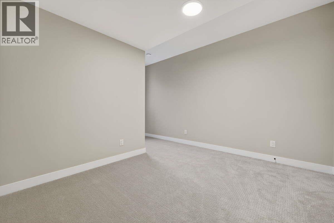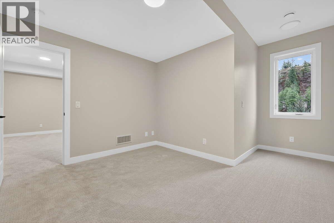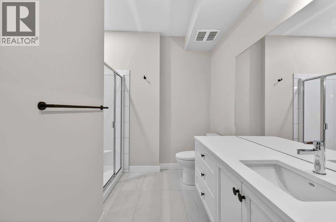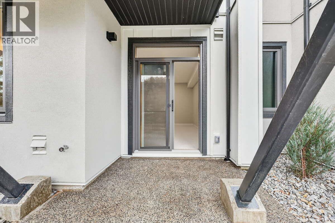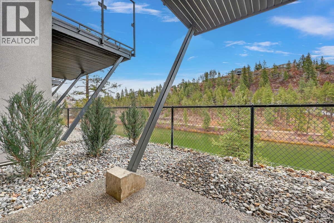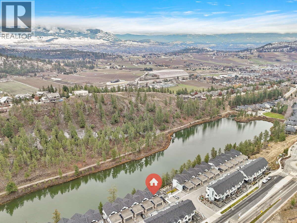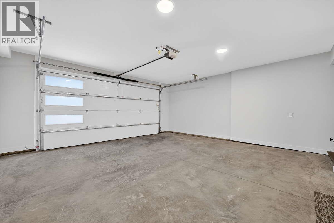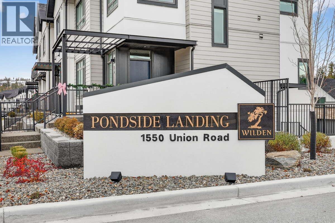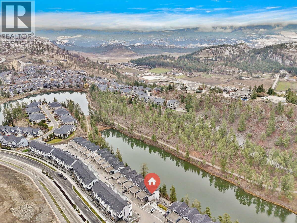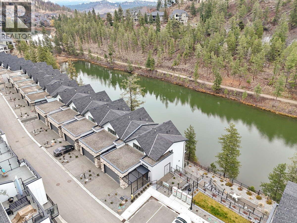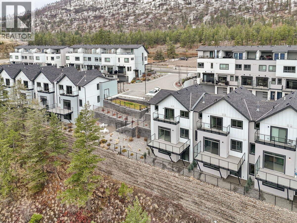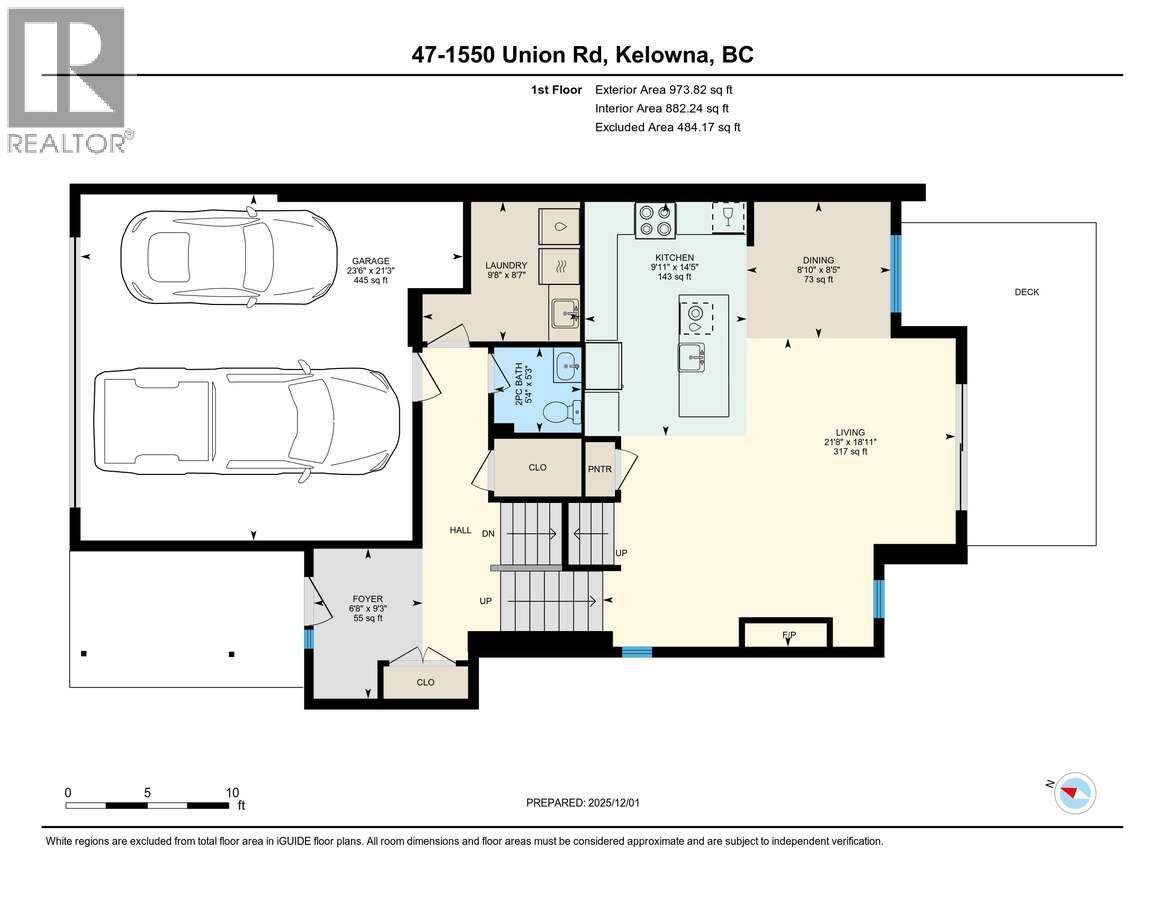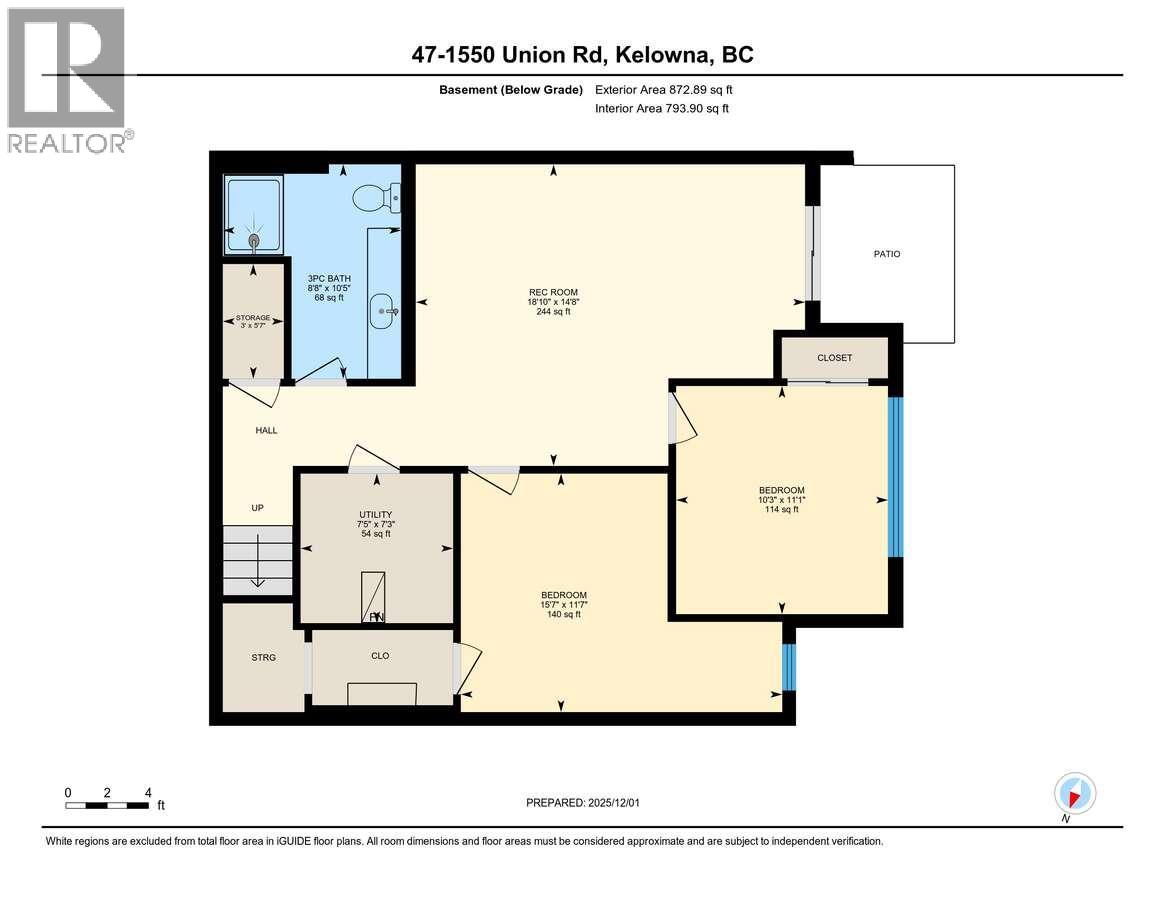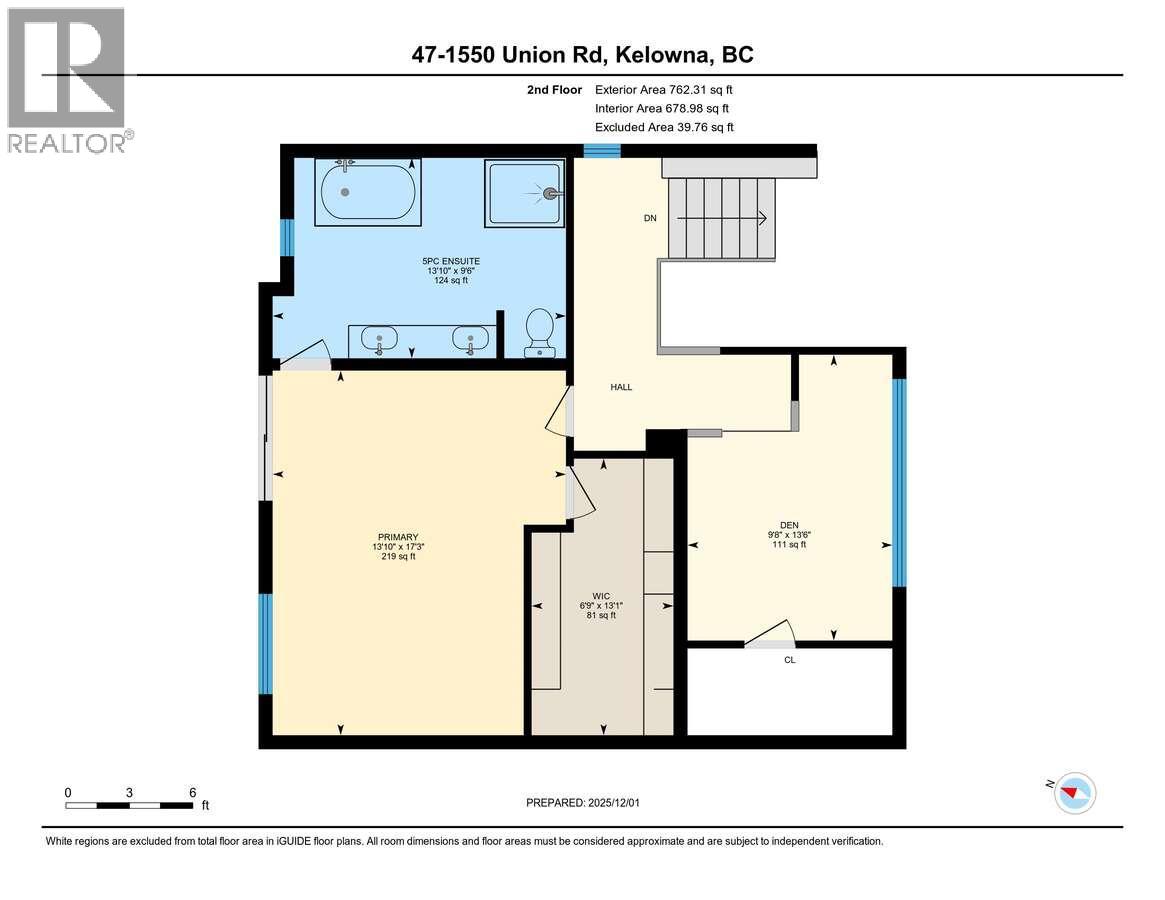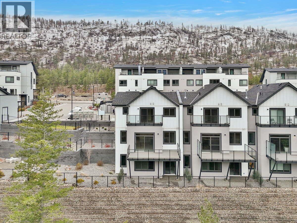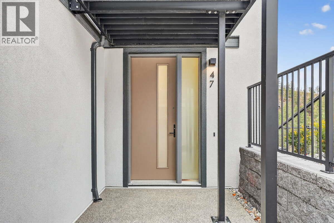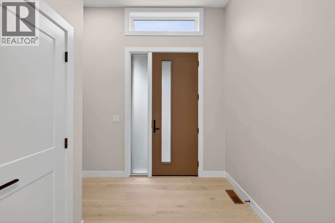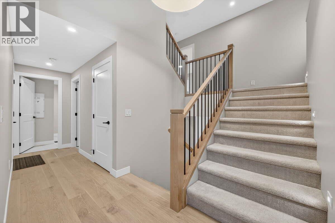- Price: $1,089,900
- Age: 2023
- Stories: 3
- Size: 2740 sqft
- Bedrooms: 3
- Bathrooms: 3
- Additional Parking: Spaces
- Attached Garage: 2 Spaces
- Exterior: Stone, Stucco, Other
- Cooling: See Remarks
- Appliances: Refrigerator, Dishwasher, Dryer, Freezer, Cooktop - Gas, Range - Gas, Microwave, Oven, Washer, Washer & Dryer, Water purifier, Wine Fridge
- Water: Community Water System
- Sewer: Municipal sewage system
- Flooring: Carpeted, Ceramic Tile, Hardwood
- Listing Office: Easy List Realty
- MLS#: 10364176
- View: Mountain view, View of water
- Fencing: Chain link
- Landscape Features: Landscaped
- Cell: (250) 575 4366
- Office: 250-448-8885
- Email: jaskhun88@gmail.com
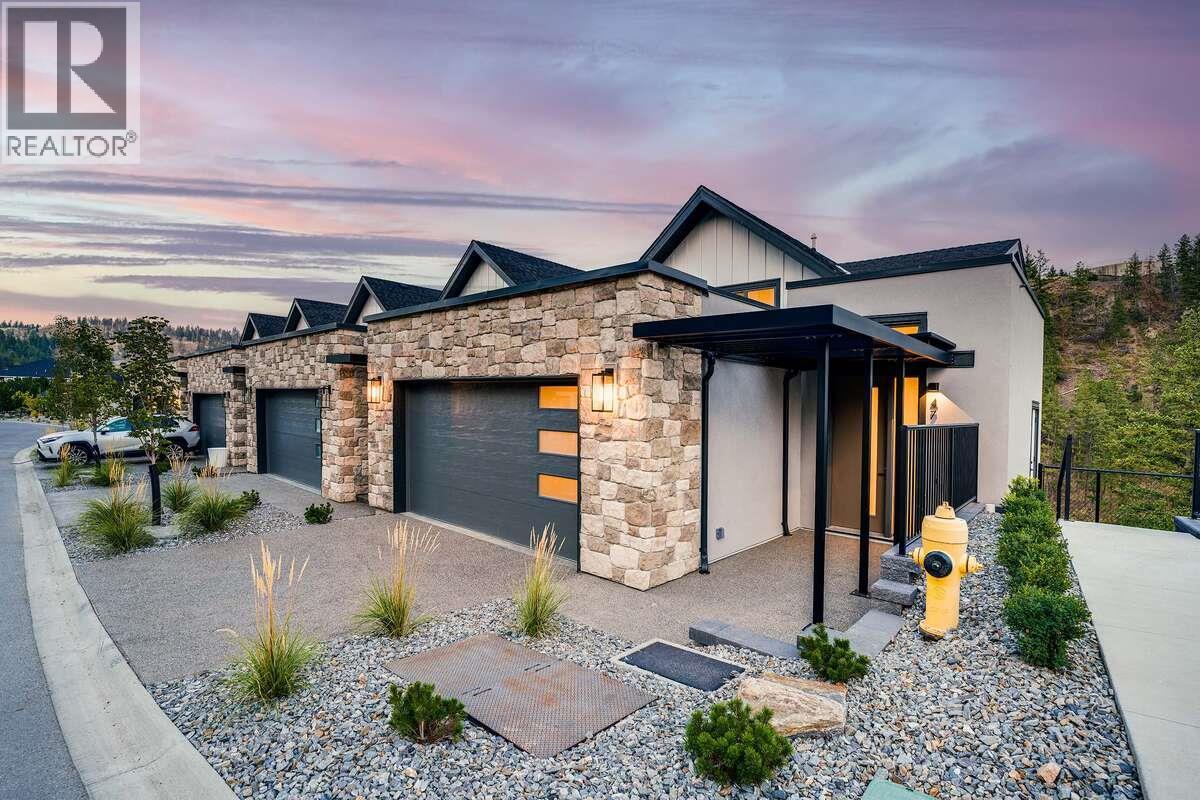
2740 sqft Single Family Row / Townhouse
1550 Union Road Unit# 47, Kelowna
$1,089,900
Contact Jas to get more detailed information about this property or set up a viewing.
Contact Jas Cell 250 575 4366
For more information, please click Brochure button. NO Strata Fees for One Year! Priced below assessed value! Discover the Elderberry TH47 at Wilden's Pondside Landing, a 2,741 sq ft townhouse showcasing a Modern Farmhouse colour scheme with direct water views. Only 10 minutes from downtown Kelowna and the airport, this vibrant community features scenic trails, plus the future Wilden Market Square and Wilden Elementary School just steps away. The split level design offers abundant natural light, 3 bedroom, a study, and 3 bathrooms. Enjoy 3 outdoor areas: a spacious deck off the main level, another off the secluded primary suite (with 5 piece ensuite and walk-in closet), and a covered patio off the walkout basement. The bright living area boasts a gas fireplace, with the lower level included two bedrooms and a family room opening to the patio. A side-by-side double garage connects to a handy laundry room. Ceiling heights range from 9' in the walkout basement, 10' on the main floor, 8' in the upper bedroom and 11' in the study. (id:6770)
| Basement | |
| 3pc Bathroom | 10'7'' x 9'0'' |
| Family room | 10'9'' x 19'0'' |
| Bedroom | 11'6'' x 10'4'' |
| Bedroom | 11'1'' x 10'4'' |
| Main level | |
| Dining room | 8'8'' x 10'3'' |
| Foyer | 6'10'' x 11'6'' |
| Storage | 5'4'' x 3'5'' |
| 2pc Bathroom | 5'4'' x 5'7'' |
| Laundry room | 8'11'' x 6'9'' |
| Living room | 19'0'' x 14'0'' |
| Kitchen | 14'10'' x 8'6'' |
| Second level | |
| Loft | 11'6'' x 9'8'' |
| 5pc Ensuite bath | 8'9'' x 12'11'' |
| Primary Bedroom | 17'7'' x 11'11'' |


