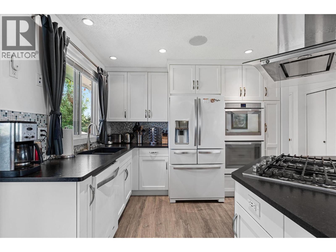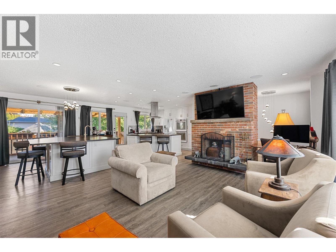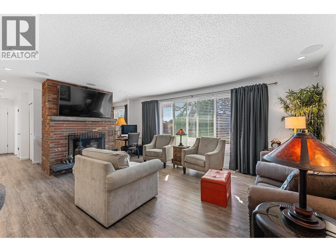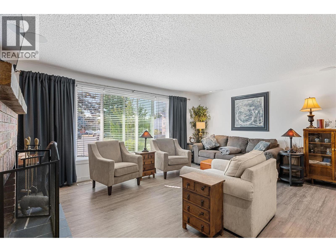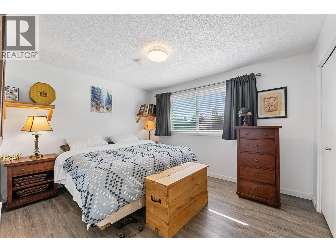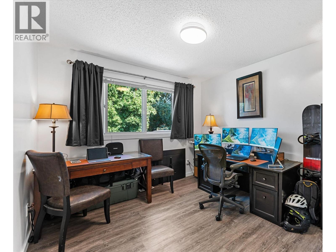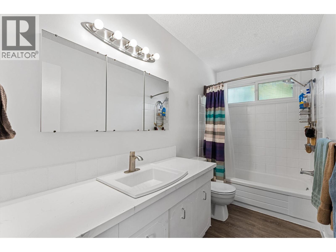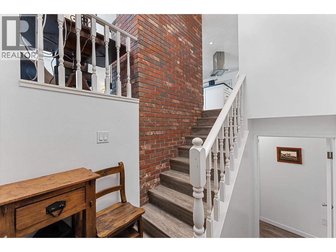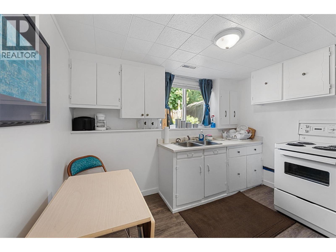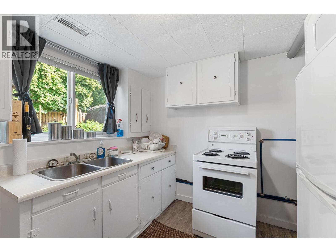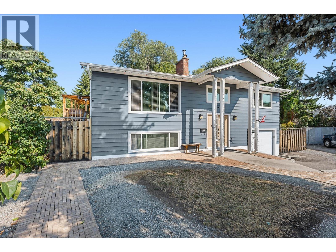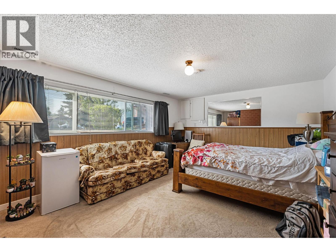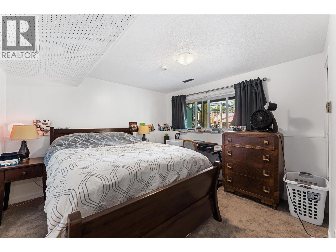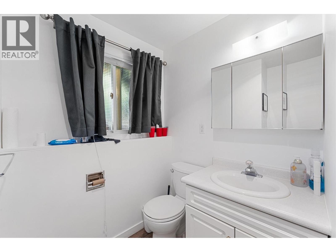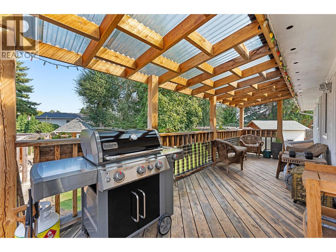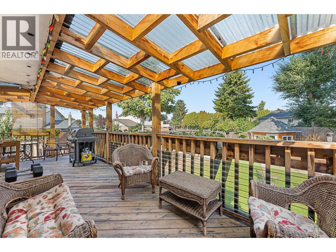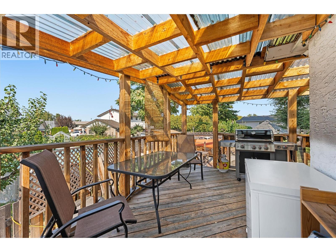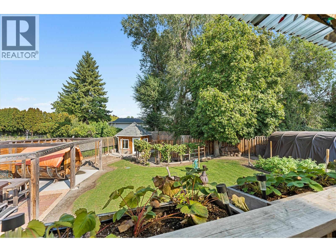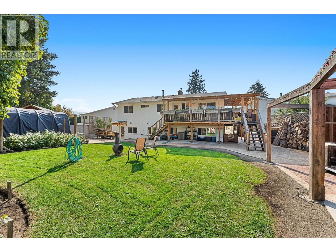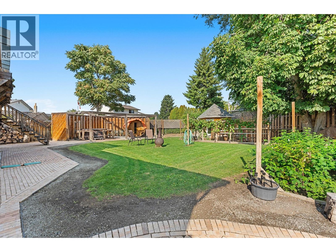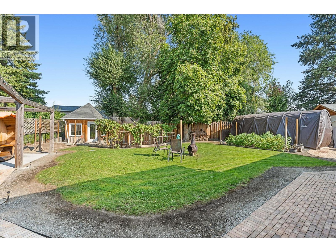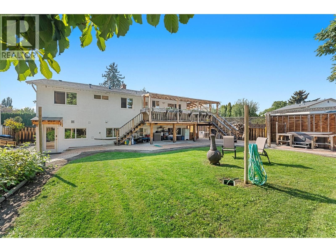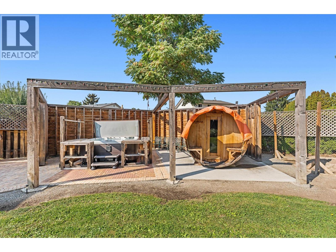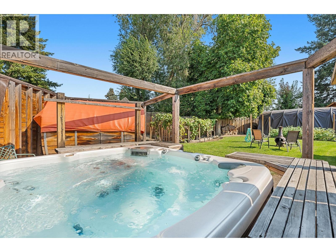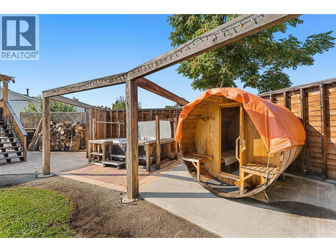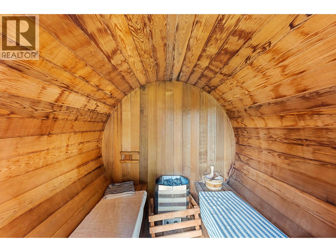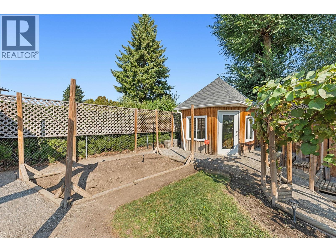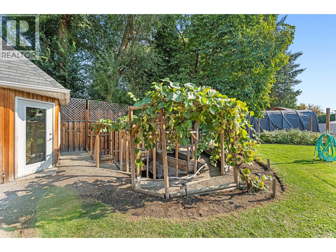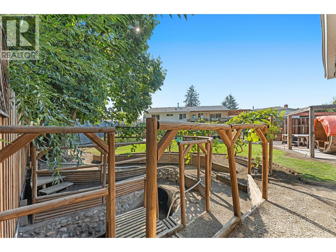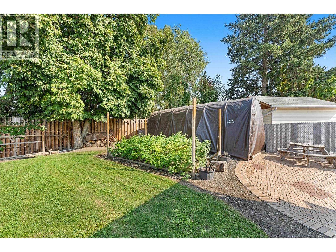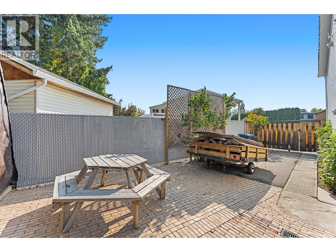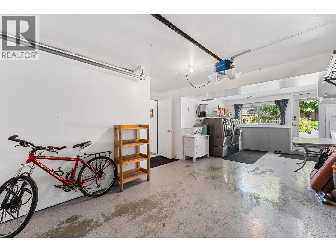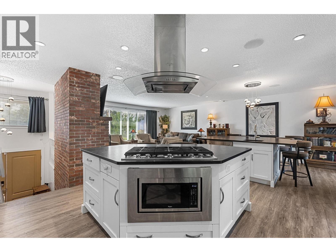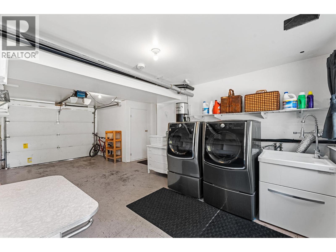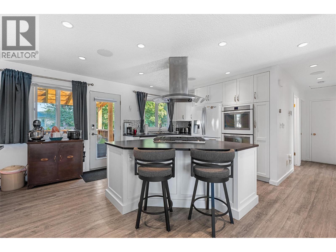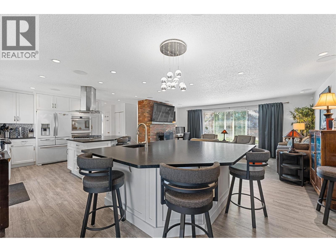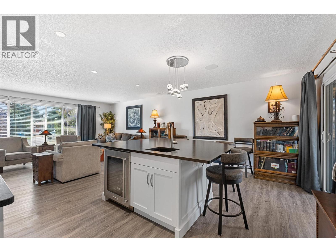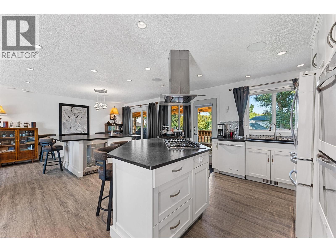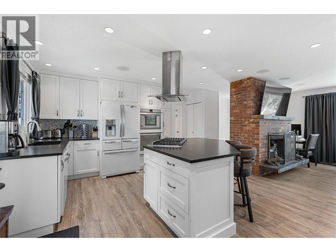- Price: $1,375,000
- Age: 1977
- Stories: 2
- Size: 1859 sqft
- Bedrooms: 4
- Bathrooms: 2
- Attached Garage: 1 Spaces
- Exterior: Vinyl siding
- Cooling: Central Air Conditioning
- Water: Municipal water
- Sewer: Municipal sewage system
- Listing Office: Oakwyn Realty Okanagan
- MLS#: 10364110
- View: City view, Mountain view, Valley view, View (panoramic)
- Landscape Features: Underground sprinkler
- Cell: (250) 575 4366
- Office: 250-448-8885
- Email: jaskhun88@gmail.com

1859 sqft Single Family House
992 Grenfell Court, Kelowna
$1,375,000
Contact Jas to get more detailed information about this property or set up a viewing.
Contact Jas Cell 250 575 4366
Discover the perfect blend of investment potential and lifestyle with this rare opportunity in one of Kelowna's most thriving, sought-after neighbourhoods. Boasting multifamily zoning and excellent development potential, this home is a standout choice for investors, developers, and homeowners looking to secure a property with outstanding future upside - ideally located on a quiet cul-de-sac just steps from the lake, beach, shopping, and all major amenities. Inside you’ll find a bright, versatile layout showcasing an abundance of modern updates including kitchen island, granite countertops, cabinets & appliances - light fixtures, flooring & build-in sound system - WETT certified wood burning fireplace. Fully finished with basement suite, perfect for rental income or multi-generational living. Outside the spacious, private backyard delivers your personal oasis – featuring a hot tub and sauna where you can relax, entertain and enjoy the Okanagan lifestyle - underground irrigation system and mature grapes, raspberry, blackberry and strawberry bushes. With its prime location and zoning flexibility, this property offers the unique chance to create something remarkable. Call us today to book your viewing! (id:6770)
| Basement | |
| Bedroom | 13'6'' x 18'9'' |
| Kitchen | 10'11'' x 10'5'' |
| Bedroom | 10'11'' x 11'5'' |
| Full bathroom | 7'8'' x 6'11'' |
| Main level | |
| Bedroom | 10'9'' x 10' |
| Primary Bedroom | 10'9'' x 12'7'' |
| Full bathroom | 10'9'' x 5'1'' |
| Living room | 19'3'' x 10'6'' |
| Kitchen | 14'11'' x 11'4'' |


