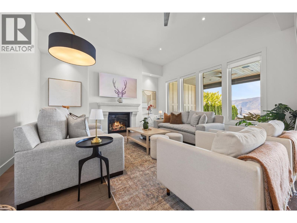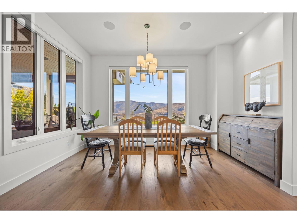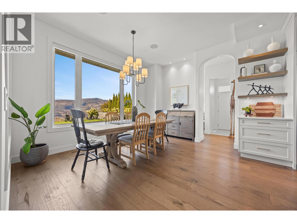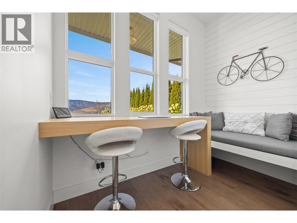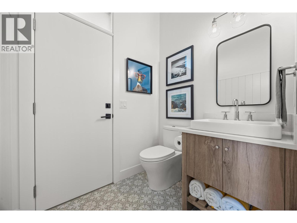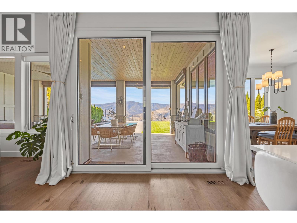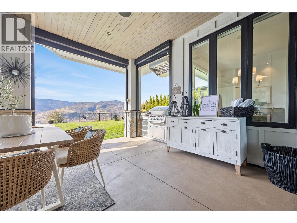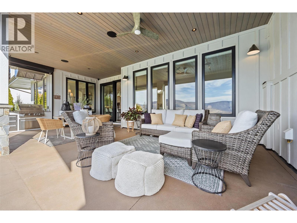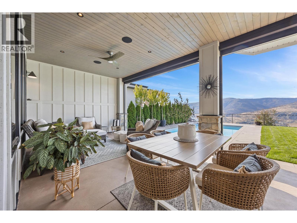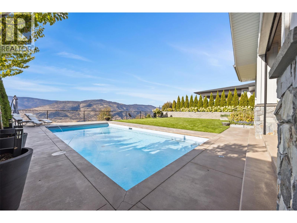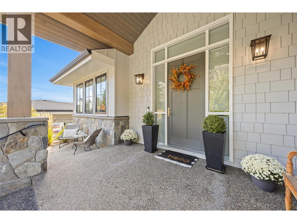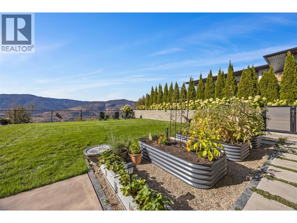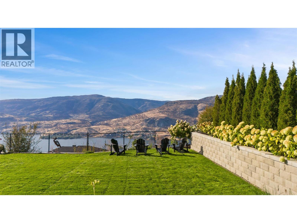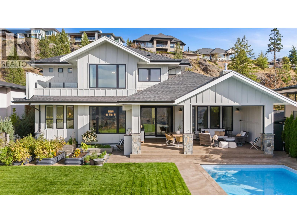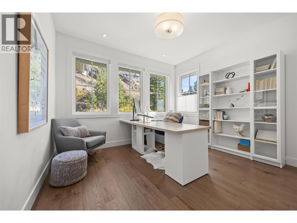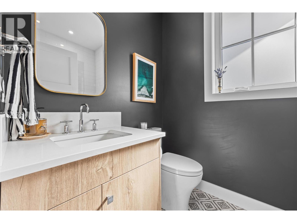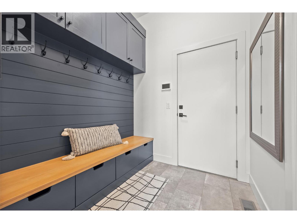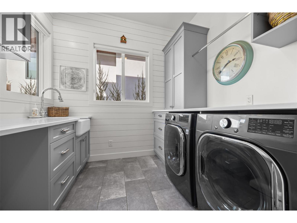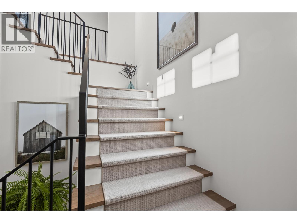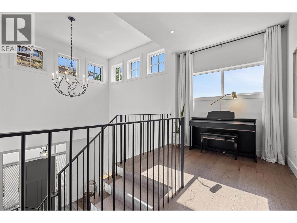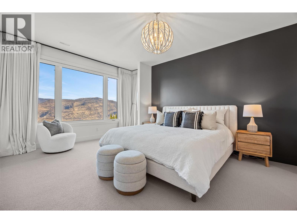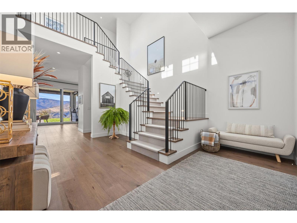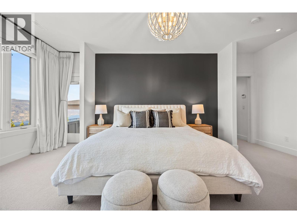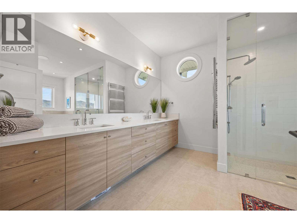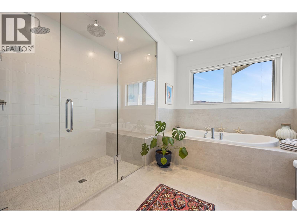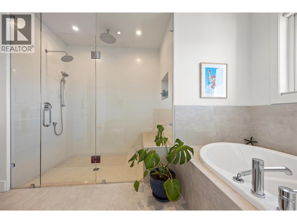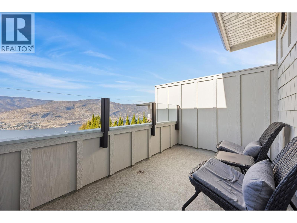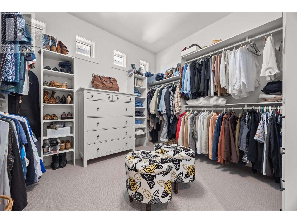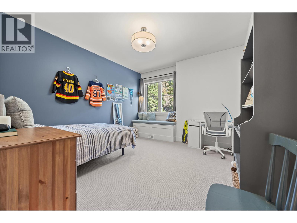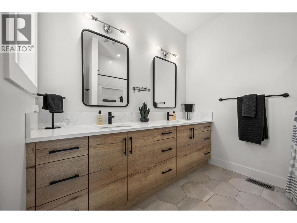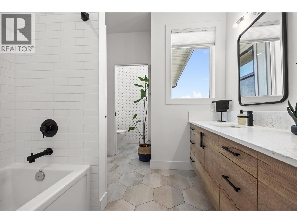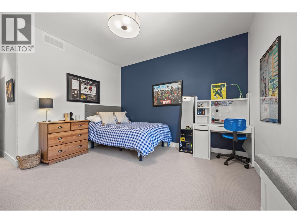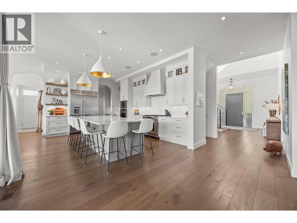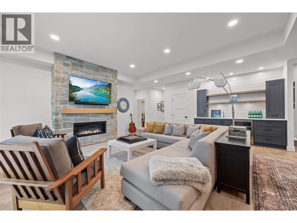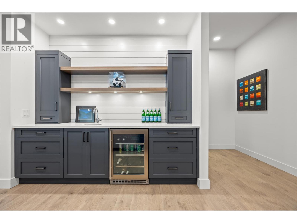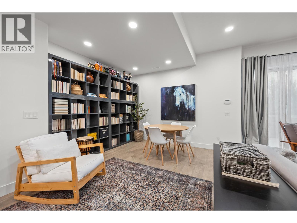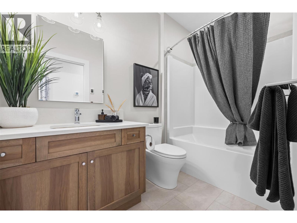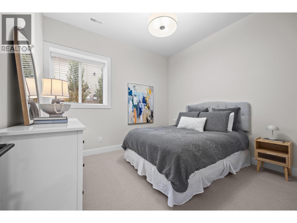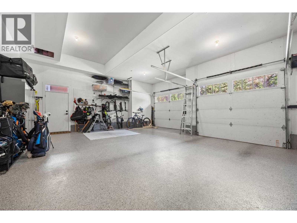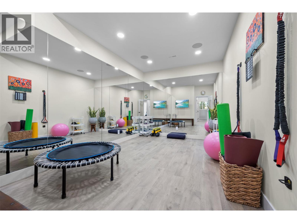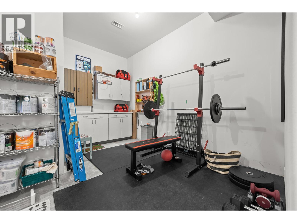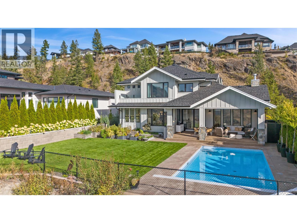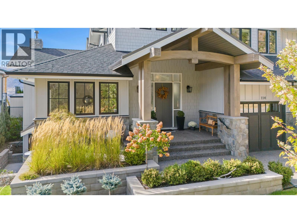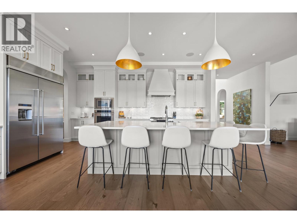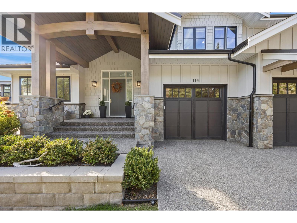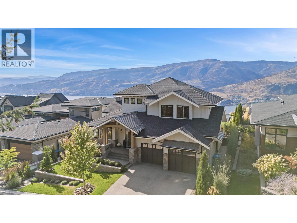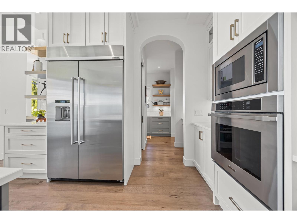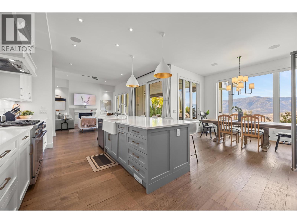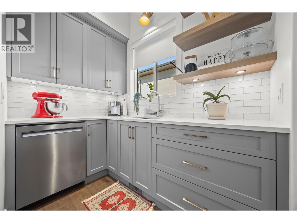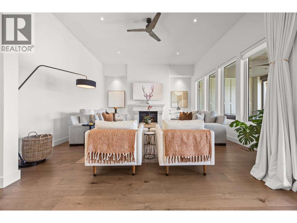- Price: $2,572,000
- Age: 2021
- Stories: 2
- Size: 4211 sqft
- Bedrooms: 5
- Bathrooms: 5
- Attached Garage: 2 Spaces
- Cooling: Central Air Conditioning
- Water: Municipal water
- Sewer: Municipal sewage system
- Listing Office: Coldwell Banker Horizon Realty
- MLS#: 10363777
- View: City view, Lake view, Mountain view, Valley view
- Fencing: Fence
- Landscape Features: Underground sprinkler
- Cell: (250) 575 4366
- Office: 250-448-8885
- Email: jaskhun88@gmail.com
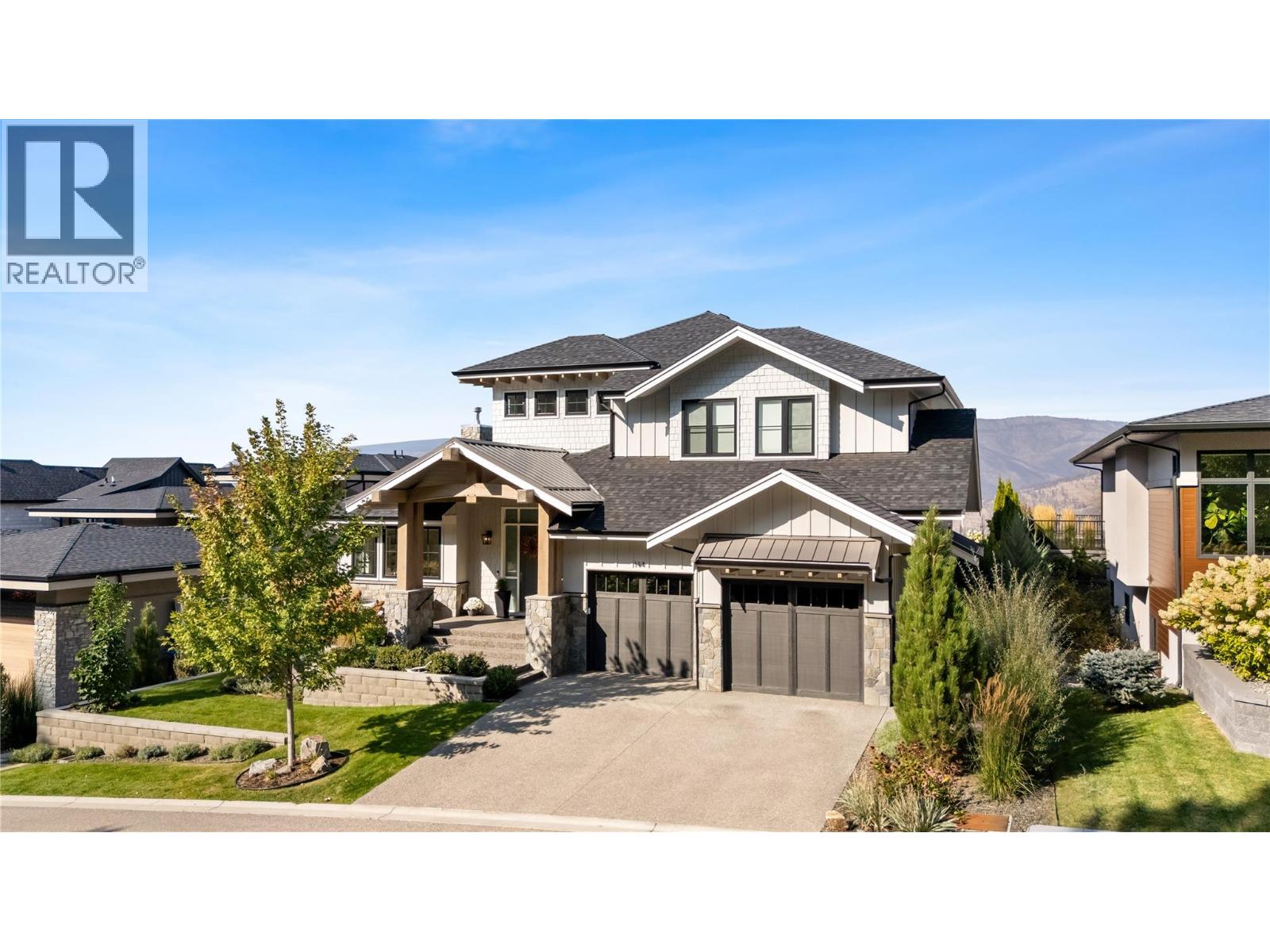
4211 sqft Single Family House
114 Red Sky Court, Kelowna
$2,572,000
Contact Jas to get more detailed information about this property or set up a viewing.
Contact Jas Cell 250 575 4366
Welcome to 114 Red Sky Court, an exquisite luxury home situated on a flat .32-acre lot, perfectly oriented to offer stunning lake views. Designed for both practicality and family living, the main floor features an open-concept great room that seamlessly transitions into a spacious kitchen, complete with a butler’s pantry, mudroom, and separate laundry room. Step out onto the west-facing covered patio, where you'll find a fully equipped outdoor kitchen with a vent fan, or relax by the sports pool, ideal for effortless summer enjoyment and entertaining. Artistic exterior blinds offer both comfort and elegance during warmer months. Upstairs, you'll find a grand primary suite with a private balcony, a spa-like ensuite, and an enormous walk-in closet, plus two additional bedrooms with soaring ceilings and an abundance of natural light. The home also boasts an oversized double garage and a full walkout basement that opens to a sunny south-facing patio, offering an extra bedroom and gym perfect for family, guests, or personalized space. Combining luxury, practicality, and exceptional design, this home is a rare gem in a breathtaking location. (id:6770)
| Basement | |
| Gym | 16'6'' x 9'10'' |
| Bedroom | 10'10'' x 11'4'' |
| 4pc Bathroom | 9' x 5'1'' |
| Main level | |
| 4pc Bathroom | 5'5'' x 7'8'' |
| Mud room | 6'9'' x 6'7'' |
| 2pc Bathroom | 5'2'' x 5'11'' |
| Laundry room | 7'9'' x 8'11'' |
| Bedroom | 12' x 11'5'' |
| Dining nook | 10'4'' x 8'10'' |
| Kitchen | 18'1'' x 14'11'' |
| Living room | 23'10'' x 17'5'' |
| Other | 10'5'' x 10'4'' |
| Foyer | 14' x 5'8'' |
| Second level | |
| 5pc Ensuite bath | 11'7'' x 16'9'' |
| Primary Bedroom | 12'11'' x 19'10'' |
| Bedroom | 11'11'' x 18'4'' |
| Bedroom | 11'11'' x 18'6'' |
| 5pc Bathroom | 8'11'' x 13'3'' |


