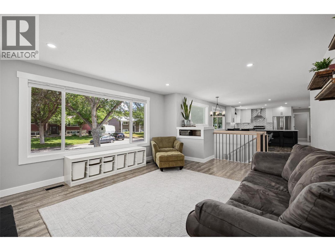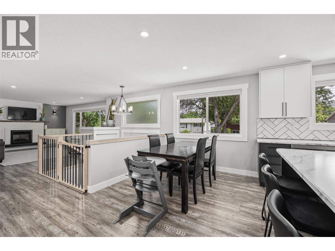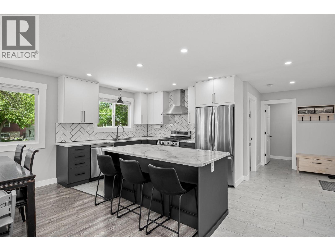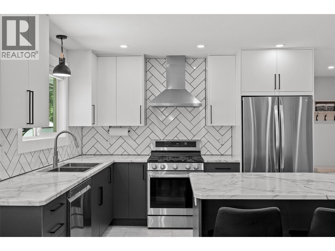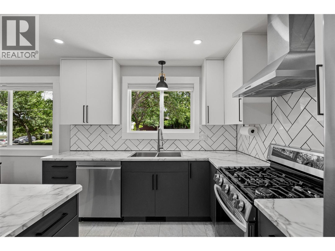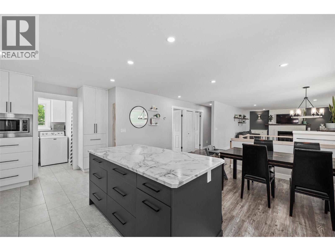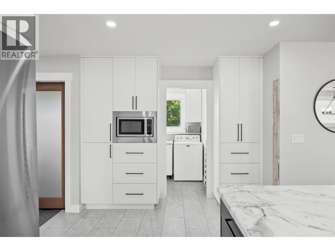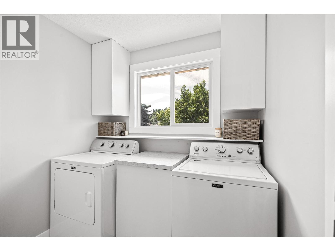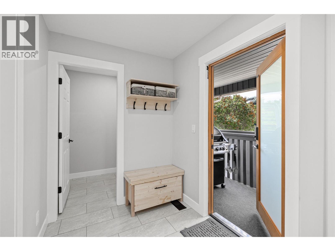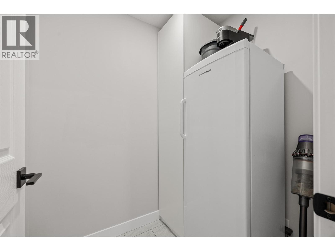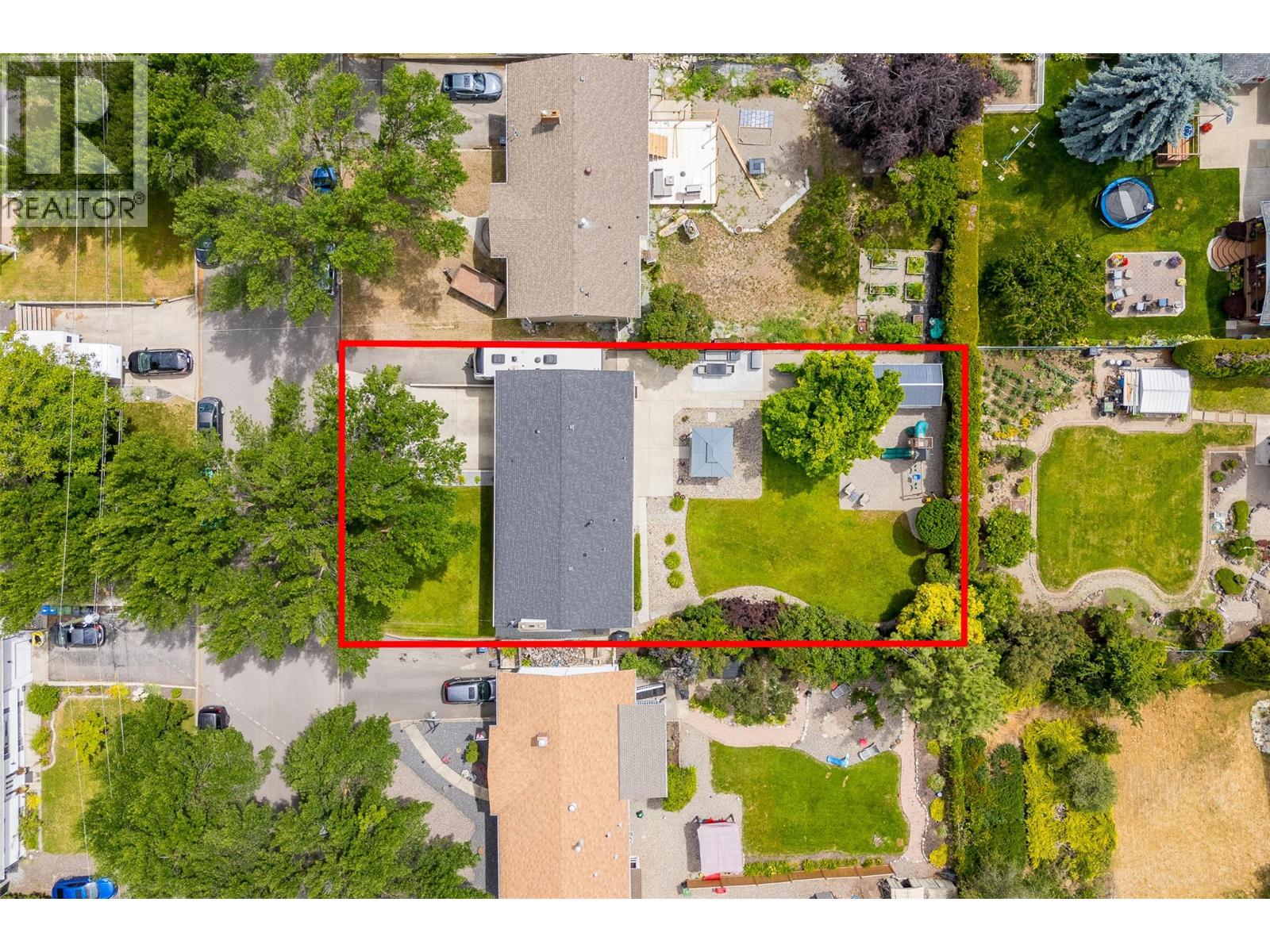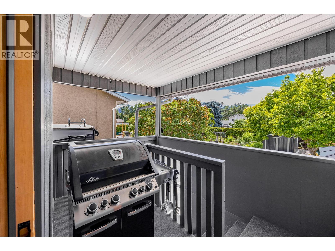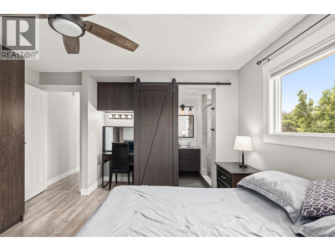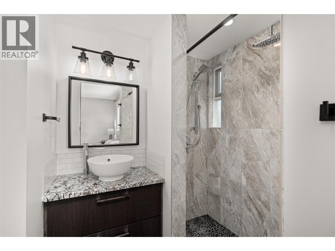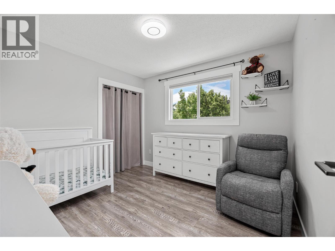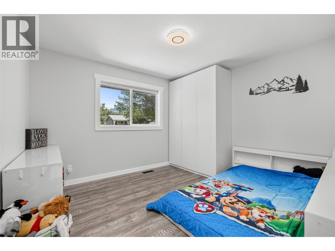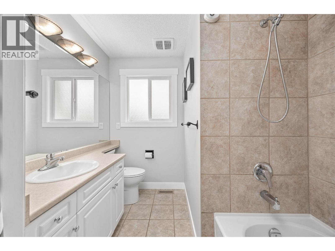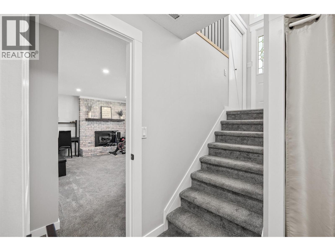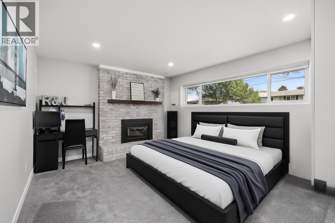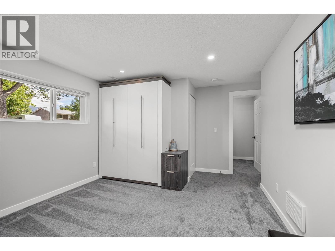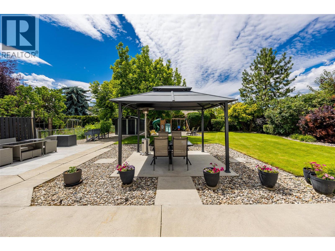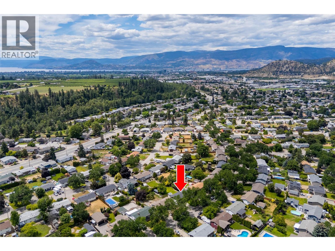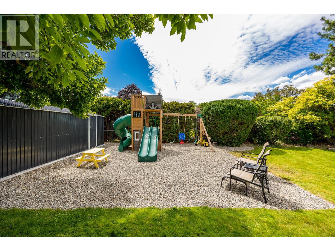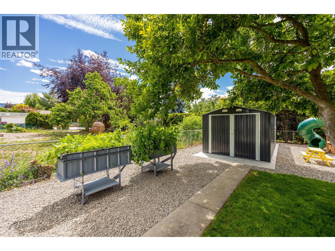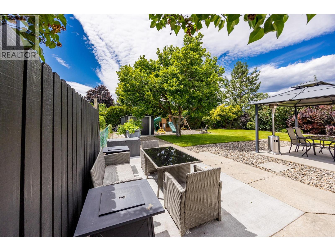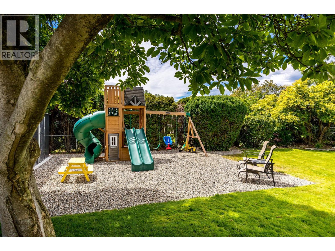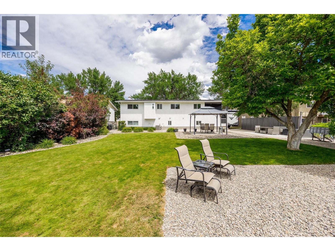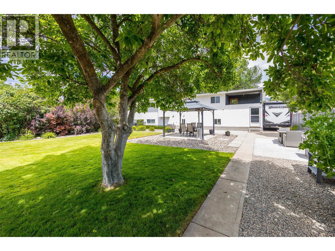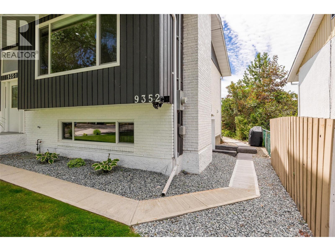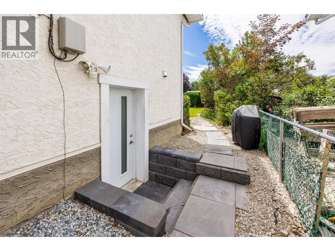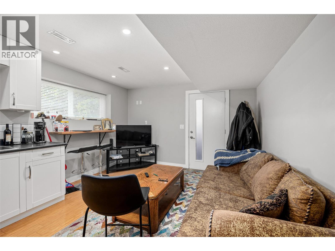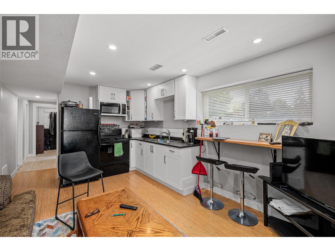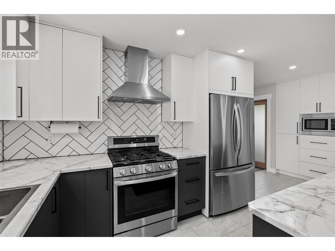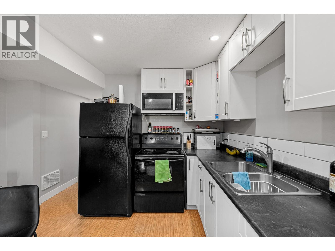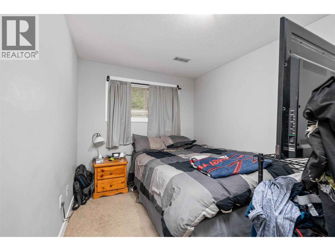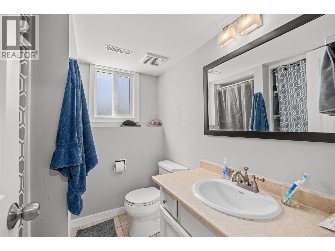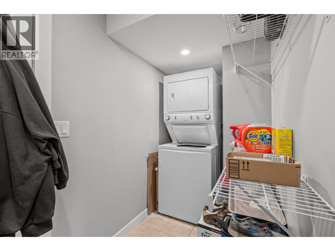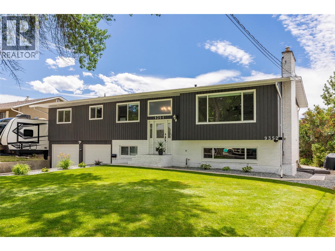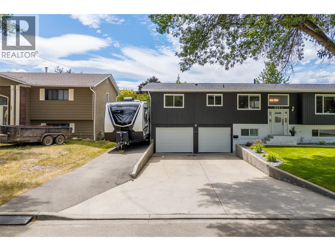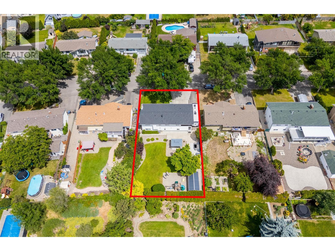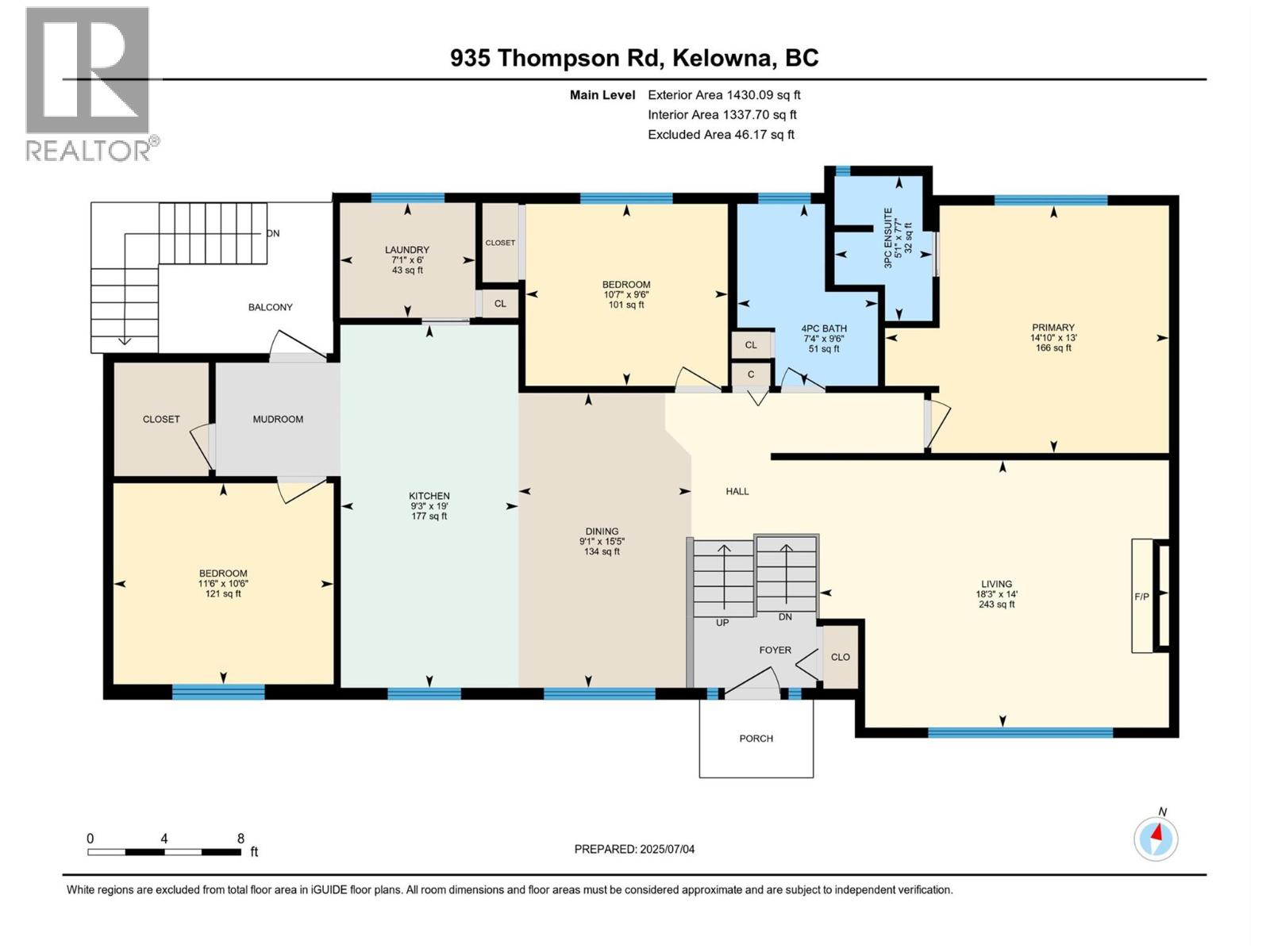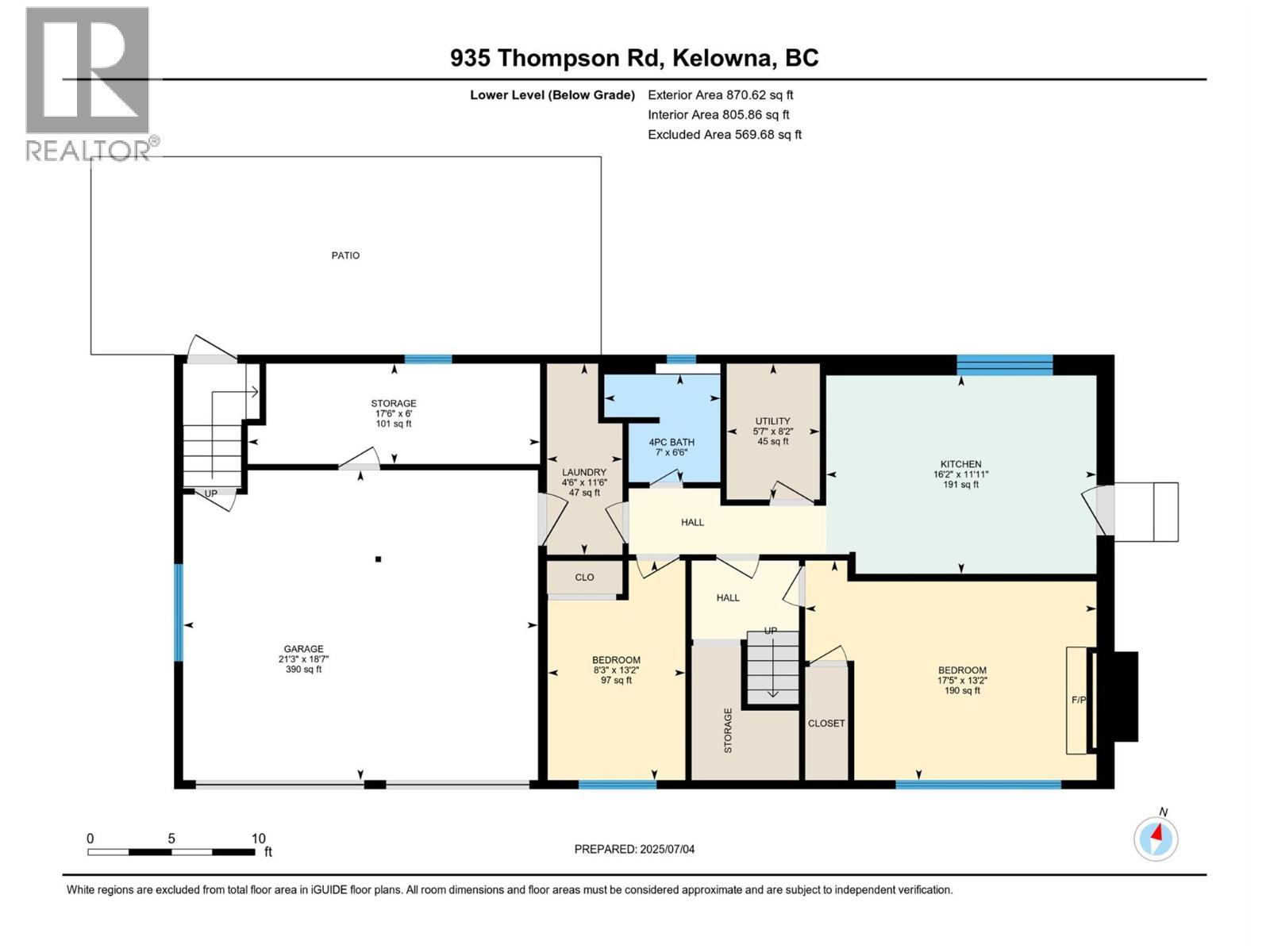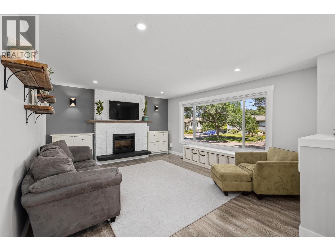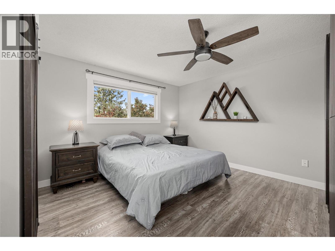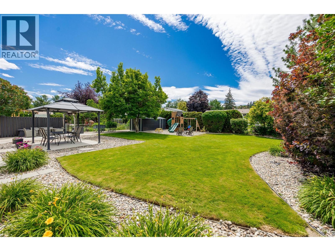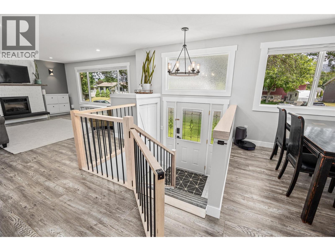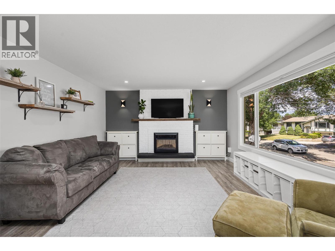- Price: $995,000
- Age: 1977
- Stories: 2
- Size: 2301 sqft
- Bedrooms: 5
- Bathrooms: 3
- See Remarks: Spaces
- Additional Parking: Spaces
- Attached Garage: 2 Spaces
- Heated Garage: Spaces
- Oversize: Spaces
- Exterior: Cedar Siding, Stucco
- Cooling: Central Air Conditioning
- Appliances: Refrigerator, Dishwasher, Range - Electric, Range - Gas, Microwave, Hood Fan, Washer & Dryer
- Water: Municipal water
- Sewer: Municipal sewage system
- Flooring: Carpeted, Laminate, Tile, Vinyl
- Listing Office: Royal LePage Kelowna
- MLS#: 10363406
- View: Mountain view, Valley view
- Fencing: Chain link
- Landscape Features: Landscaped, Level, Underground sprinkler
- Cell: (250) 575 4366
- Office: 250-448-8885
- Email: jaskhun88@gmail.com
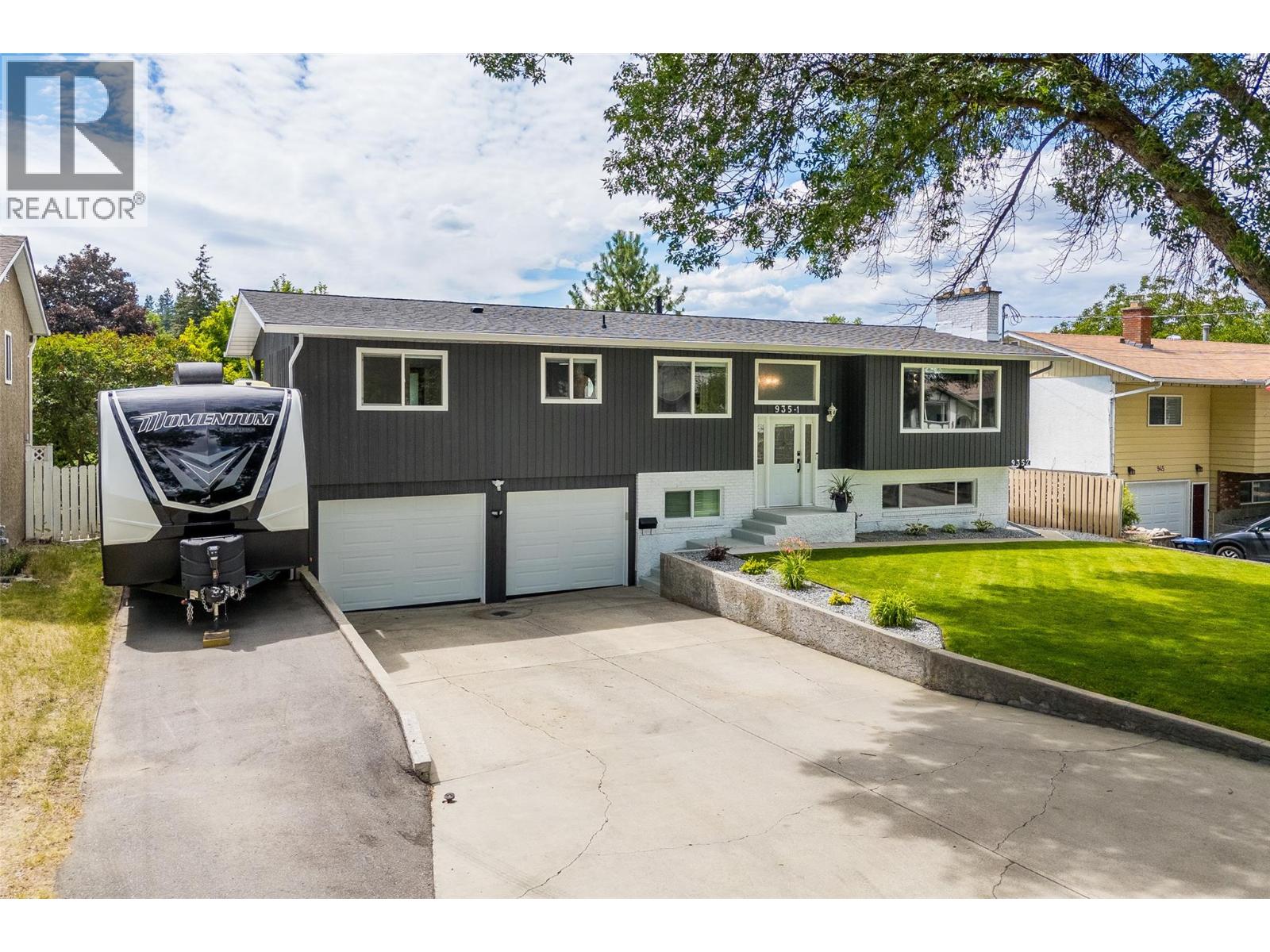
2301 sqft Single Family House
935 Thompson Road, Kelowna
$995,000
Contact Jas to get more detailed information about this property or set up a viewing.
Contact Jas Cell 250 575 4366
Location in the heart of Rutland South, this fully renovated single family home with legal suite offers the perfect balance of style and function. Set on a fully fenced, large .22-acre lot, the property provides an abundant space for families to park, play, and entertain. The main home features 5 bedrooms and 3 baths with a legal 1 bed/ 1 bath suite on the lower level offers ideal flexibility for in-laws, extended family, or mortgage-helper income. Inside, pride of ownership shines throughout with a meticulous full renovation through out and functional layout. Outside, the fully landscaped backyard is a private retreat, complete with multiple seating areas, a jungle gym, a storage shed, and a striking magnolia tree. The property also boasts RV parking, an attached double-car garage, and a wide driveway with space for four vehicles. Located on a beautiful tree-lined street in a family-friendly neighbourhood, you’re just minutes to schools, parks, the Mission Creek Greenway, and all major amenities. Don’t miss this rare opportunity, schedule your private viewing today and make this home yours. (id:6770)
| Additional Accommodation | |
| Full bathroom | 6'6'' x 7' |
| Main level | |
| Living room | 14' x 18'3'' |
| Laundry room | 6' x 7'1'' |
| Kitchen | 19' x 9'3'' |
| Dining room | 15'5'' x 9'1'' |
| Bedroom | 10'6'' x 11'6'' |
| Bedroom | 9'6'' x 10'7'' |
| 4pc Bathroom | 9'6'' x 7'4'' |
| 3pc Ensuite bath | 7'7'' x 5'1'' |
| Second level | |
| Storage | 6' x 17'6'' |
| Laundry room | 11'6'' x 4'6'' |
| Kitchen | 11'11'' x 16'2'' |
| Other | 18'7'' x 21'3'' |
| Bedroom | 13'2'' x 8'3'' |


