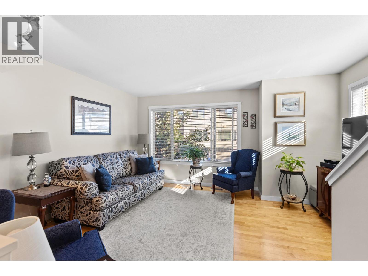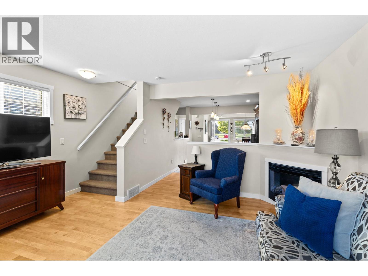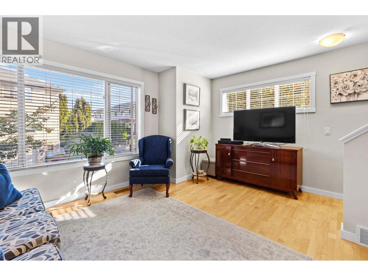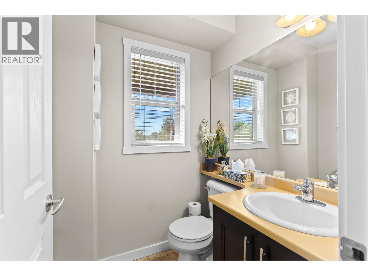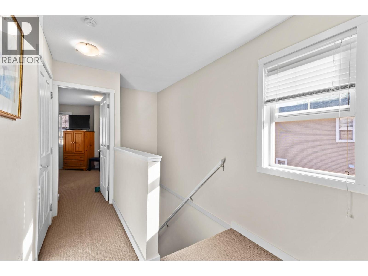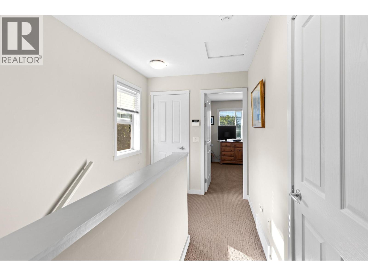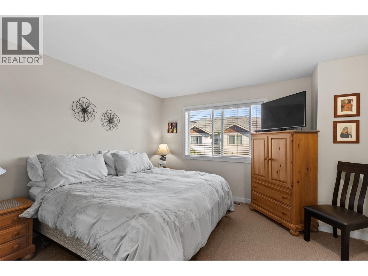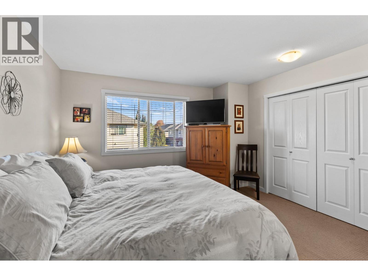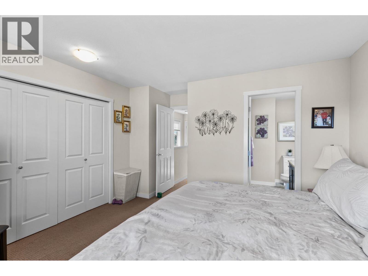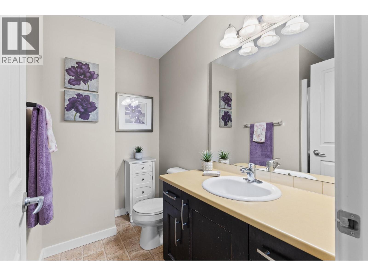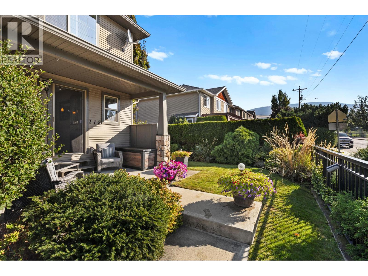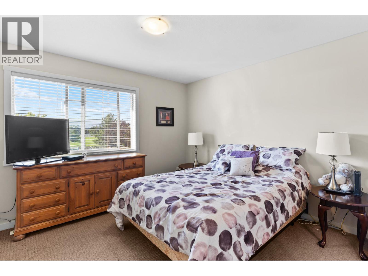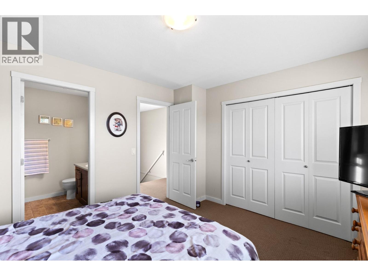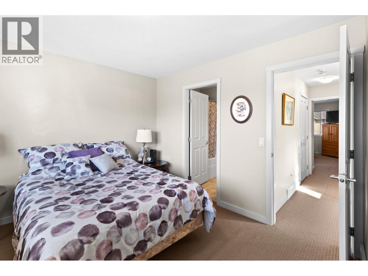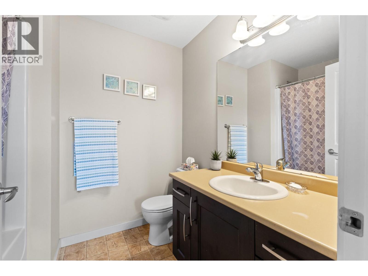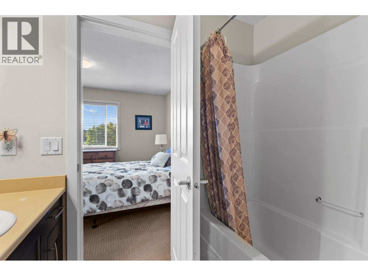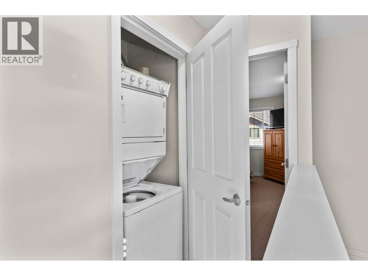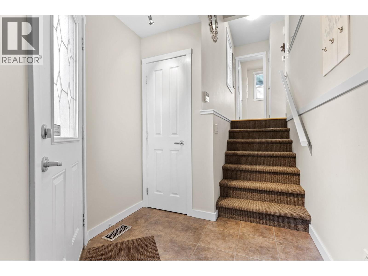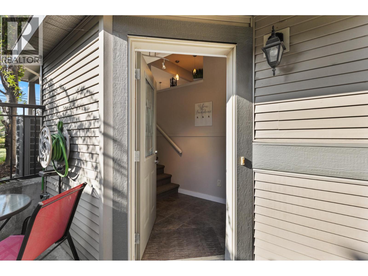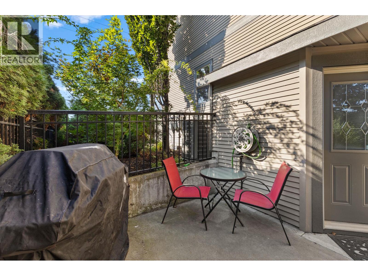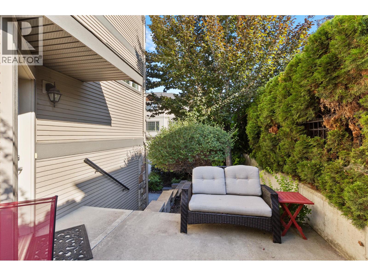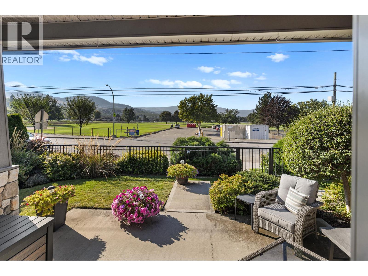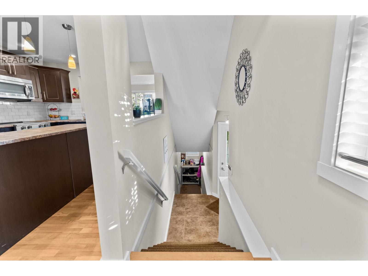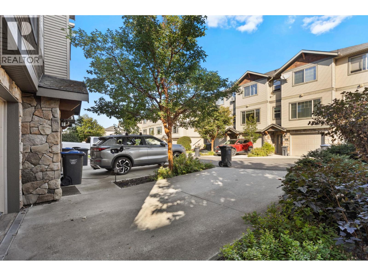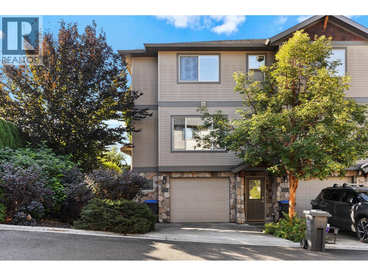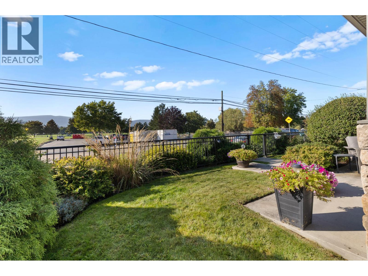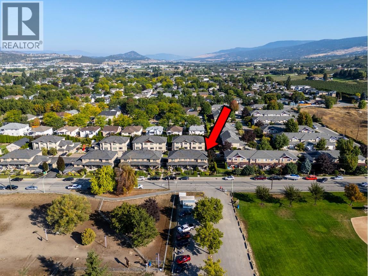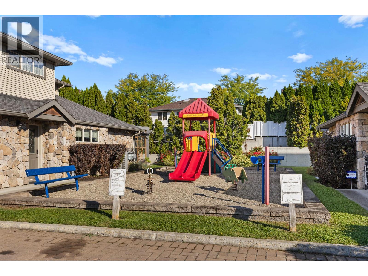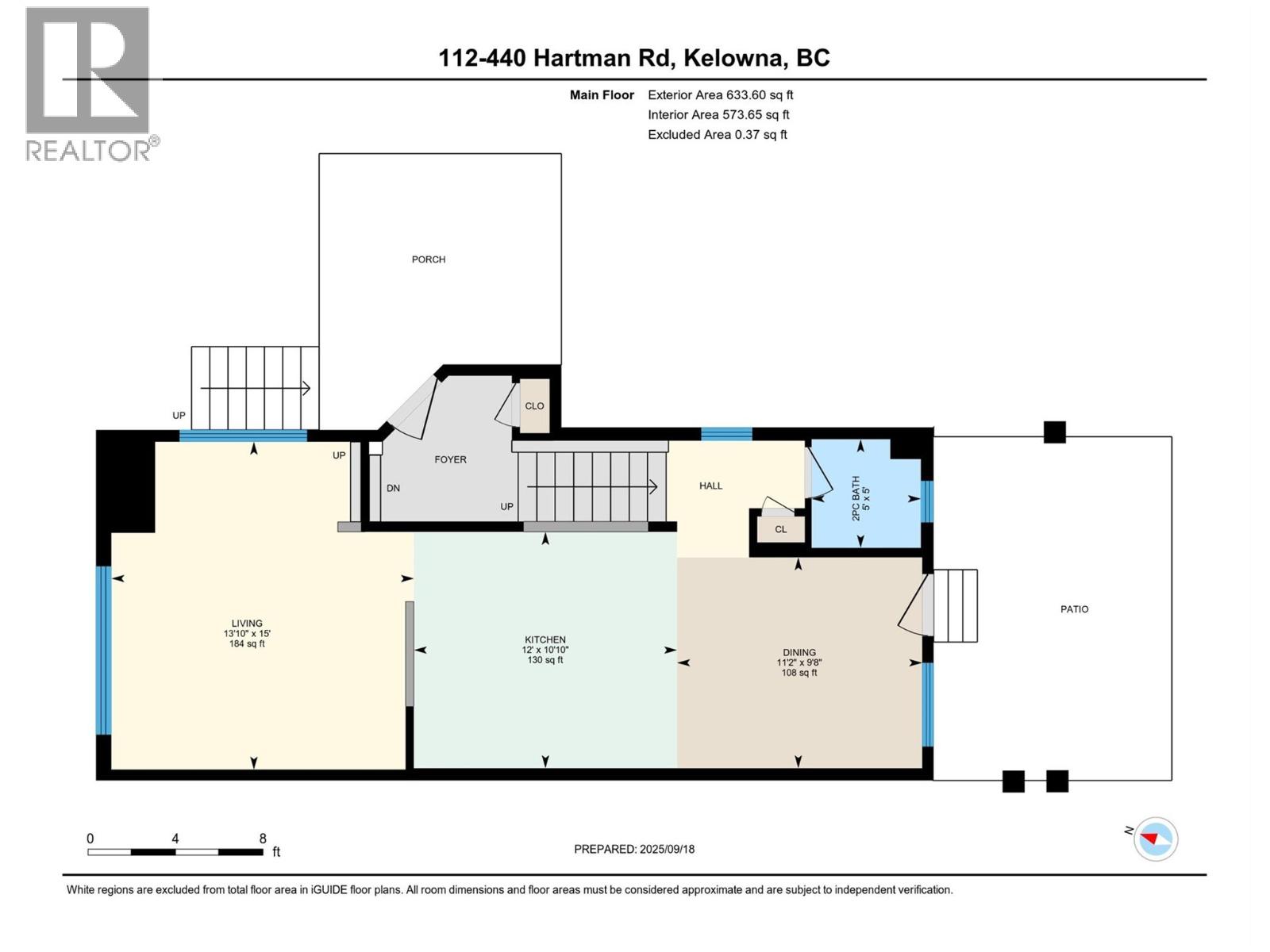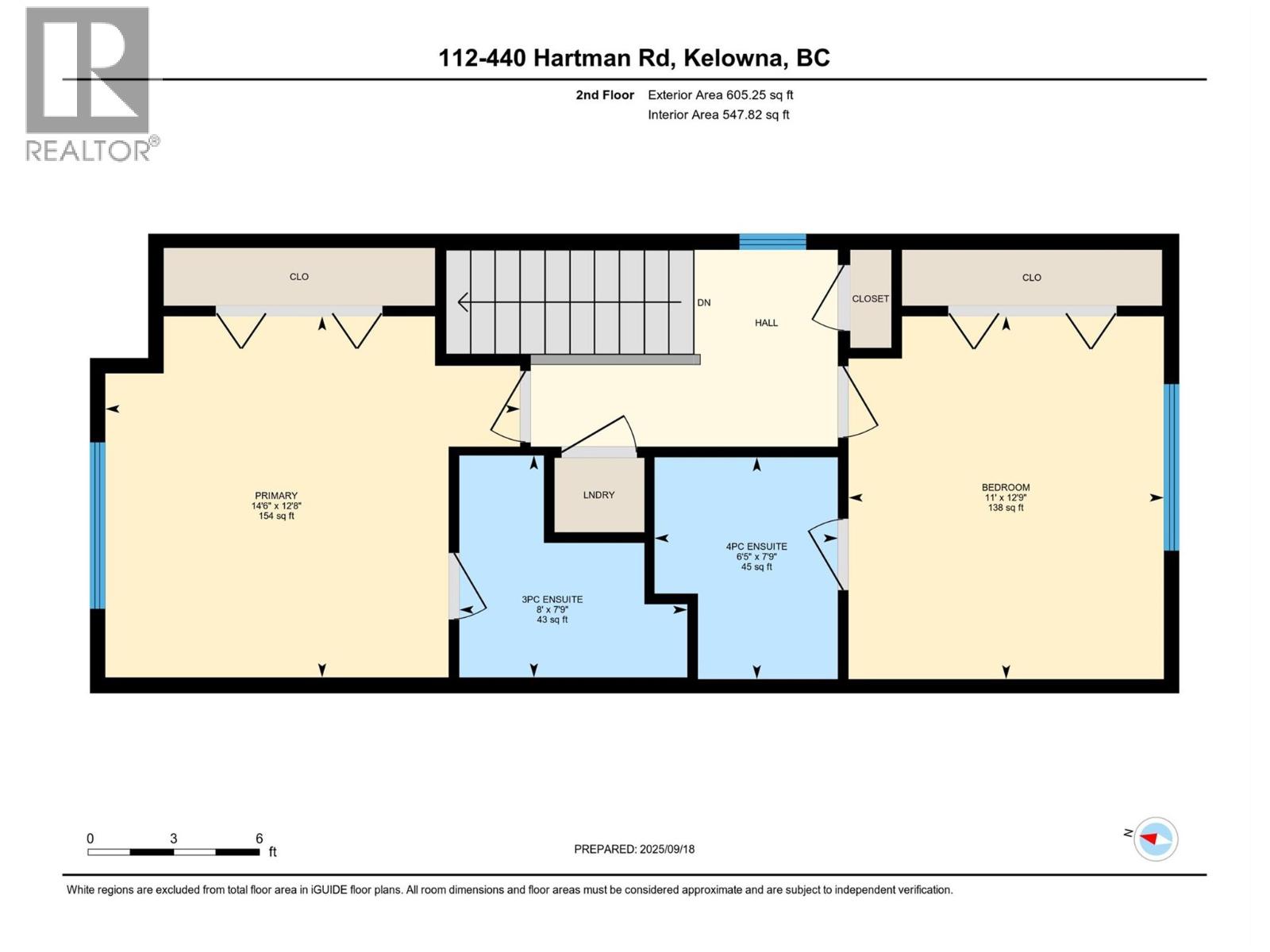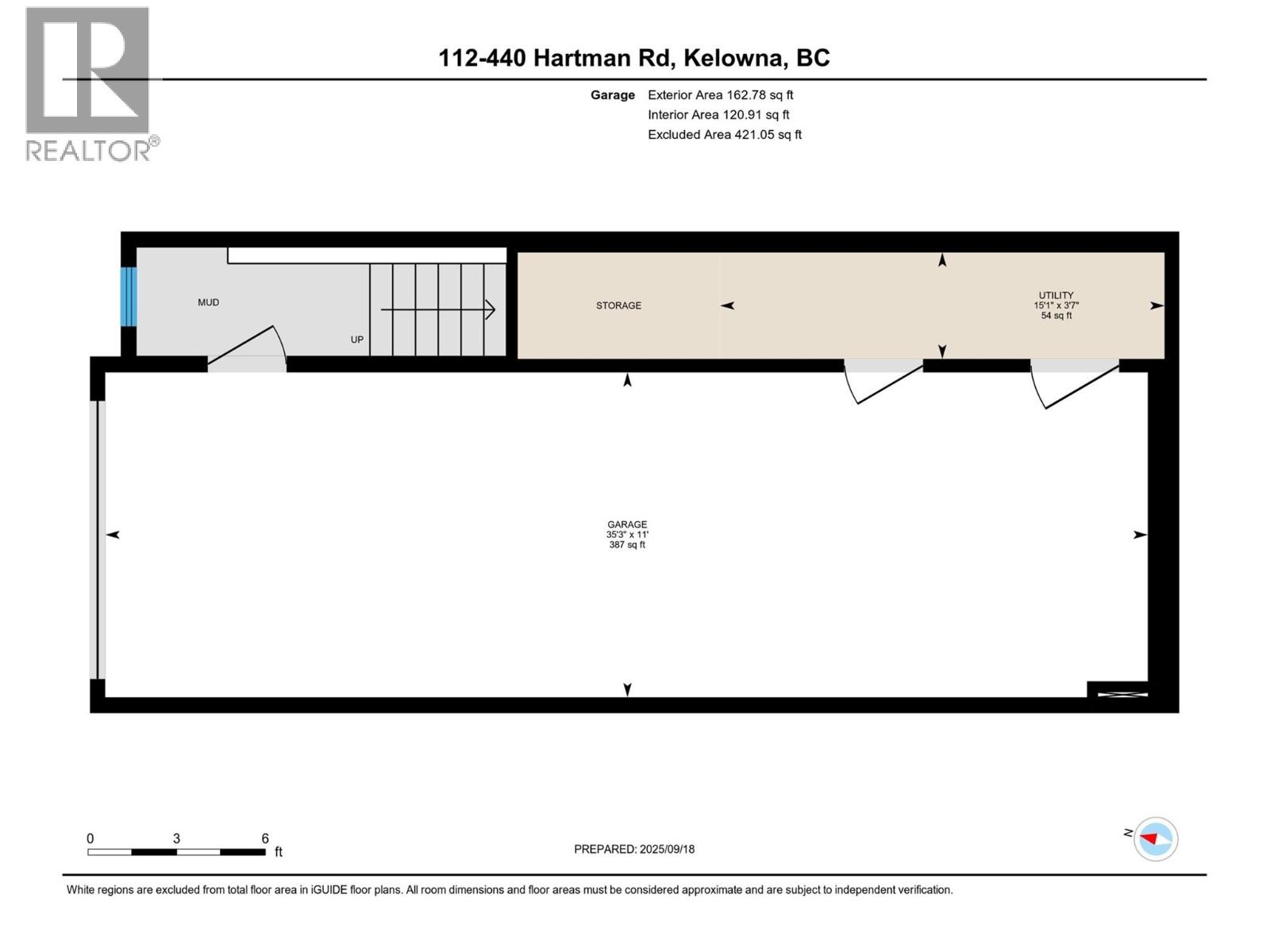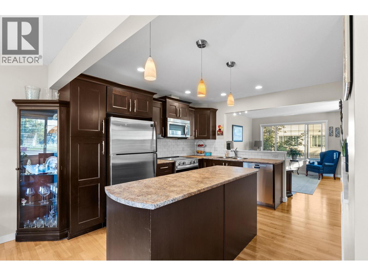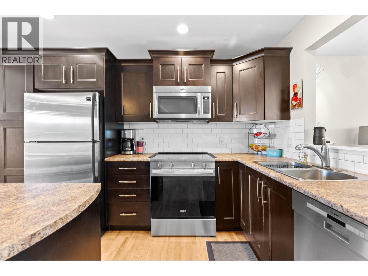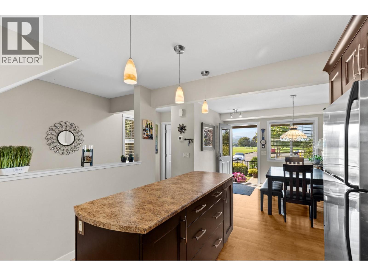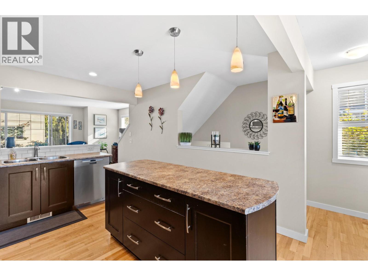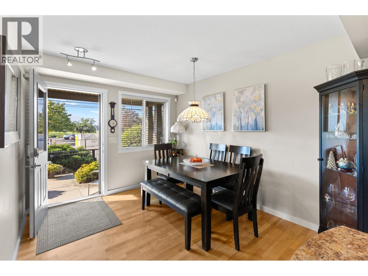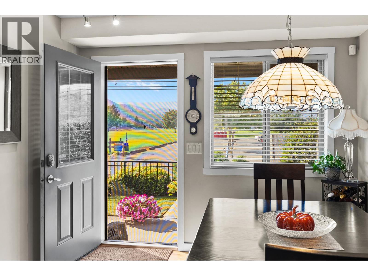- Price: $624,900
- Age: 2006
- Stories: 2.5
- Size: 1292 sqft
- Bedrooms: 2
- Bathrooms: 3
- Attached Garage: 2 Spaces
- Cooling: Central Air Conditioning
- Appliances: Refrigerator, Dishwasher, Range - Electric, Microwave, Washer/Dryer Stack-Up
- Water: Irrigation District, Municipal water
- Sewer: Municipal sewage system
- Listing Office: RE/MAX Kelowna
- MLS#: 10363804
- Landscape Features: Underground sprinkler
- Cell: (250) 575 4366
- Office: 250-448-8885
- Email: jaskhun88@gmail.com
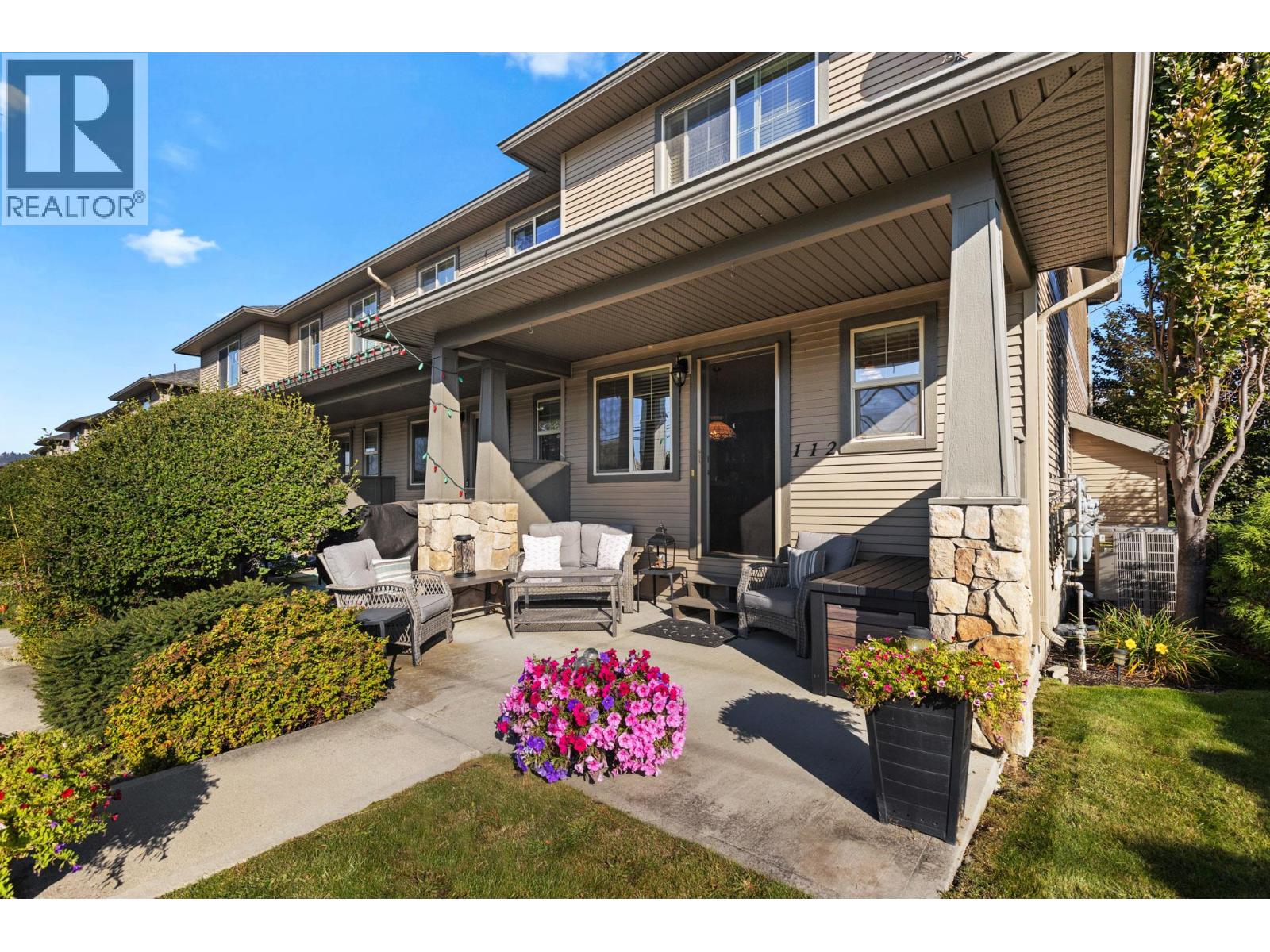
1292 sqft Single Family Row / Townhouse
440 Hartman Road Unit# 112, Kelowna
$624,900
Contact Jas to get more detailed information about this property or set up a viewing.
Contact Jas Cell 250 575 4366
Welcome to Lovely Capstone Lane, a VERY PET FRIENDLY COMMUNITY! This wonderful TRUE CORNER townhome boasts 2 PRIMARY BEDROOMS and a great floor plan throughout. The main floor starts with an open concept eat-in kitchen with large island, numerous cupboards and counter space + new stove and new dishwasher. Continue on to the spacious living room with corner electric fireplace. A 2-piece powder room completes this level. Walk up to view 2 PRIMARY BEDROOMS plus convenient laundry facilities all located on the 2nd floor. As you travel down to the garage level, take notice of the access to the ULTRA PRIVATE PATIO perfect for the BBQ and extended outdoor entertainment. The 35’ x 11’ Tandem garage has many options; great for 1 vehicle, motorcycles, electric bikes, snowboards, all other recreational equipment or just STORAGE FOR EVERYTHING ELSE! Another outdoor parking spot is included in front of the garage. Bonus points for 2 DOGS, 2 CATS OR 1 OF EACH WITH NO HEIGHT RESTRICTION FOR THE DOG + VERY LOW STRATA FEES. A perfect location with the dog park across the street plus the YMCA pool and gym, community garden, huge sports fields and a BMX track all within walking distance plus a very short drive to all kinds of shopping, pubs, restaurants and coffee houses. Capstone Lane is well known throughout Kelowna for its stellar reputation, well-run strata and will appeal to families and professional couples alike. Come and Get it! (id:6770)
| Lower level | |
| Main level | |
| Dining room | 11'2'' x 9'8'' |
| Living room | 15' x 13'10'' |
| Kitchen | 12' x 10'10'' |
| Second level | |
| Full ensuite bathroom | 7'9'' x 6'5'' |
| Primary Bedroom | 12'9'' x 11' |
| Full ensuite bathroom | 7'' x 9' |
| Primary Bedroom | 14'6'' x 12'8'' |


