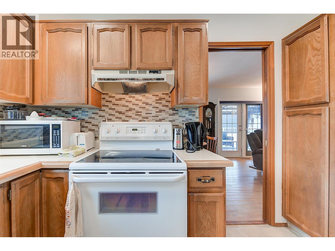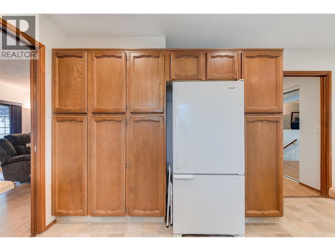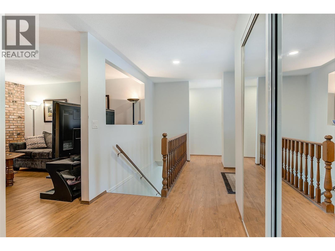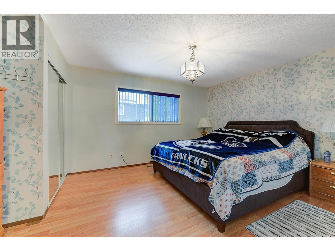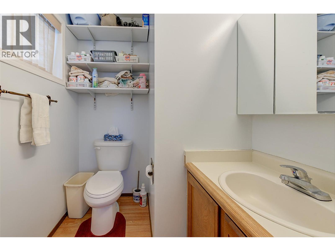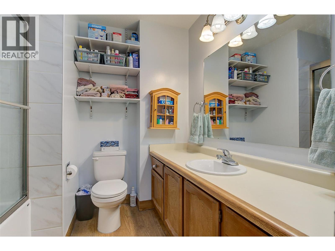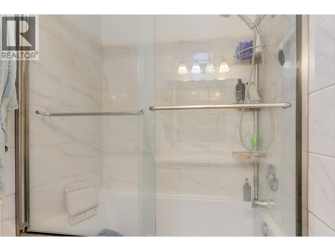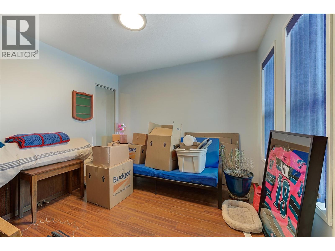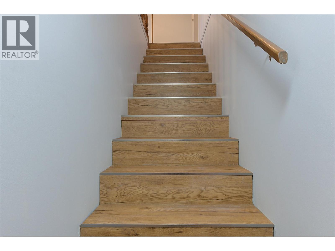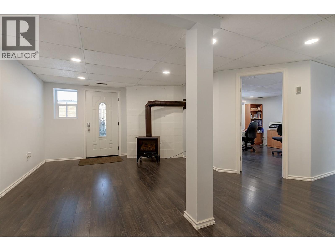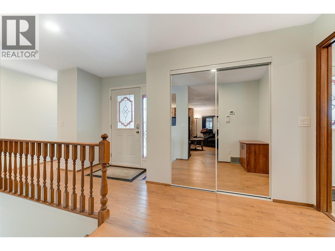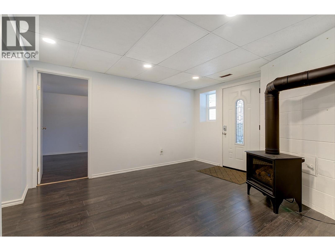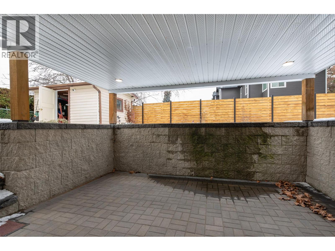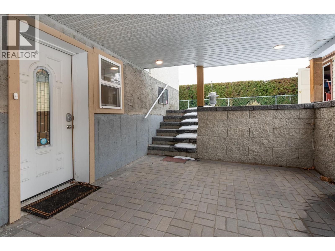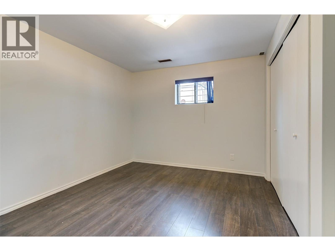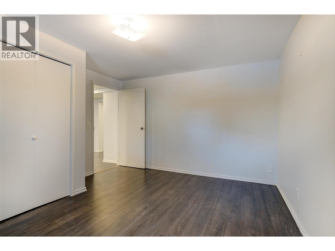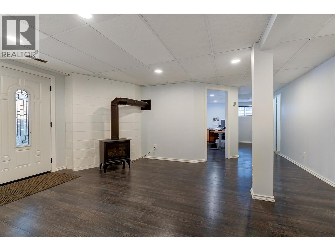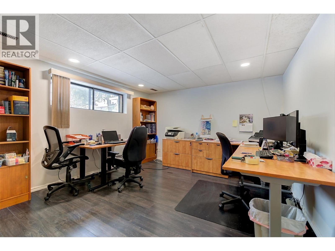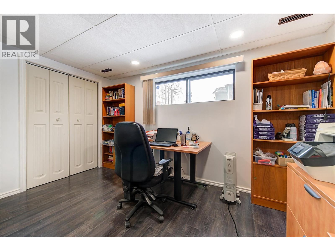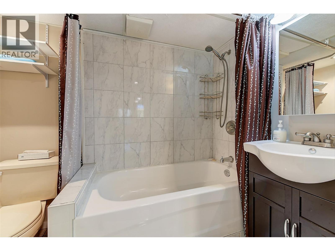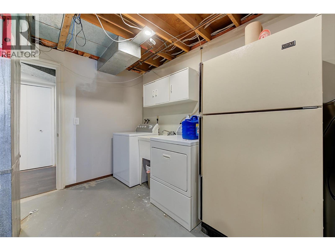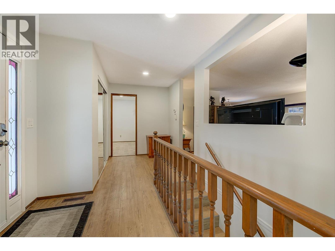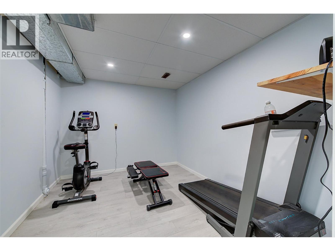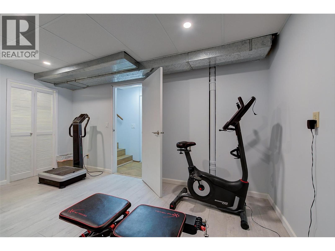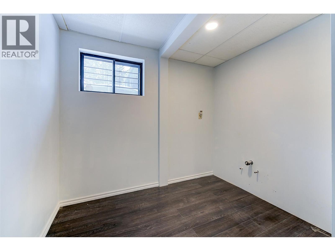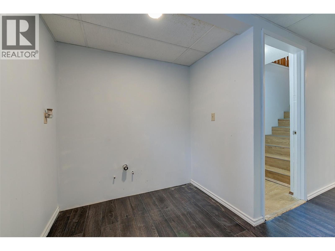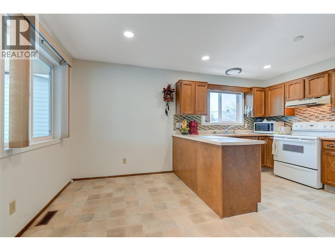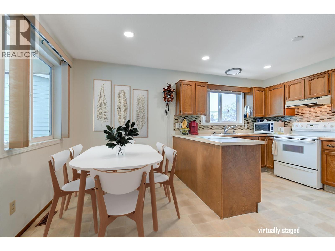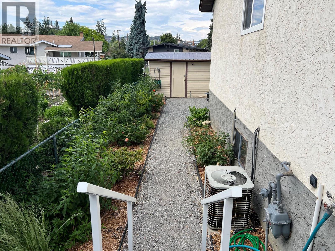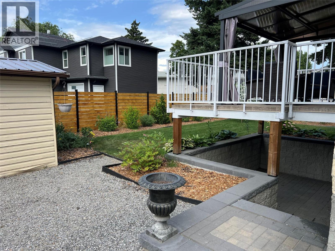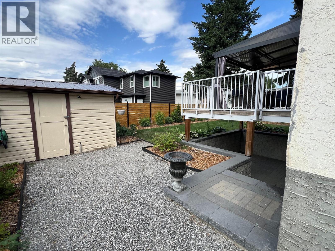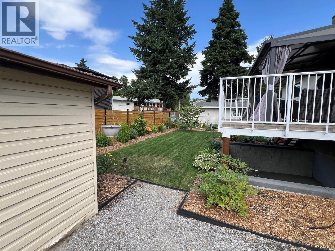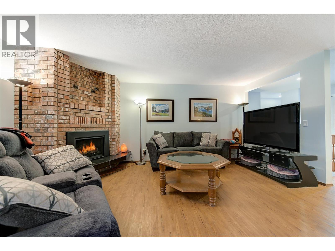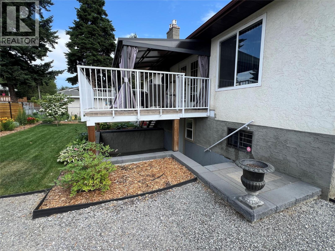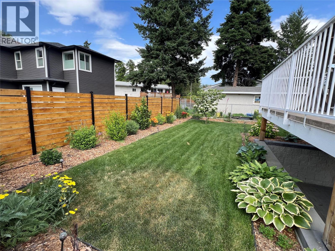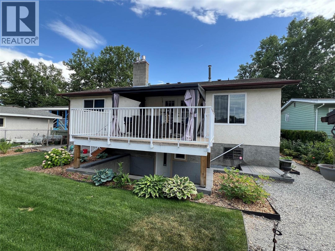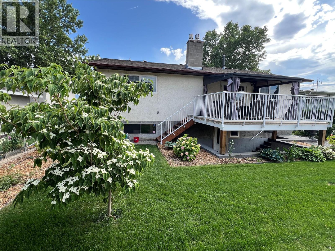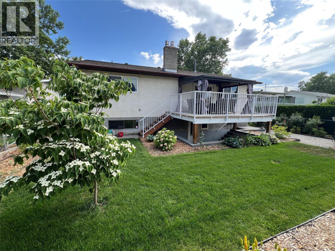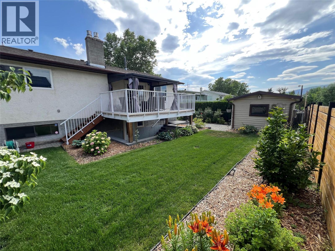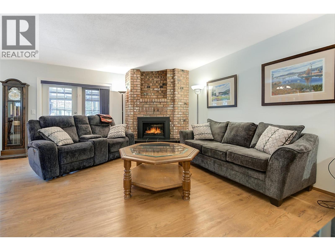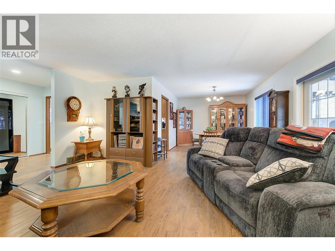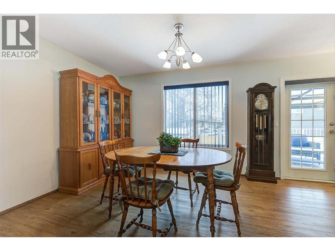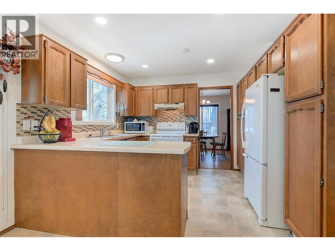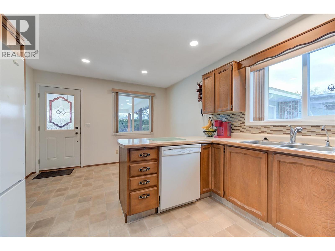- Price: $769,000
- Age: 1983
- Stories: 1
- Size: 2446 sqft
- Bedrooms: 5
- Bathrooms: 3
- Carport: Spaces
- Exterior: Other, Stucco
- Cooling: Central Air Conditioning
- Appliances: Refrigerator, Dishwasher, Dryer, Range - Electric, Washer
- Water: Municipal water
- Sewer: Municipal sewage system
- Flooring: Wood, Vinyl
- Listing Office: Royal LePage Kelowna
- MLS#: 10363743
- View: Mountain view
- Fencing: Fence
- Landscape Features: Landscaped, Level
- Cell: (250) 575 4366
- Office: 250-448-8885
- Email: jaskhun88@gmail.com
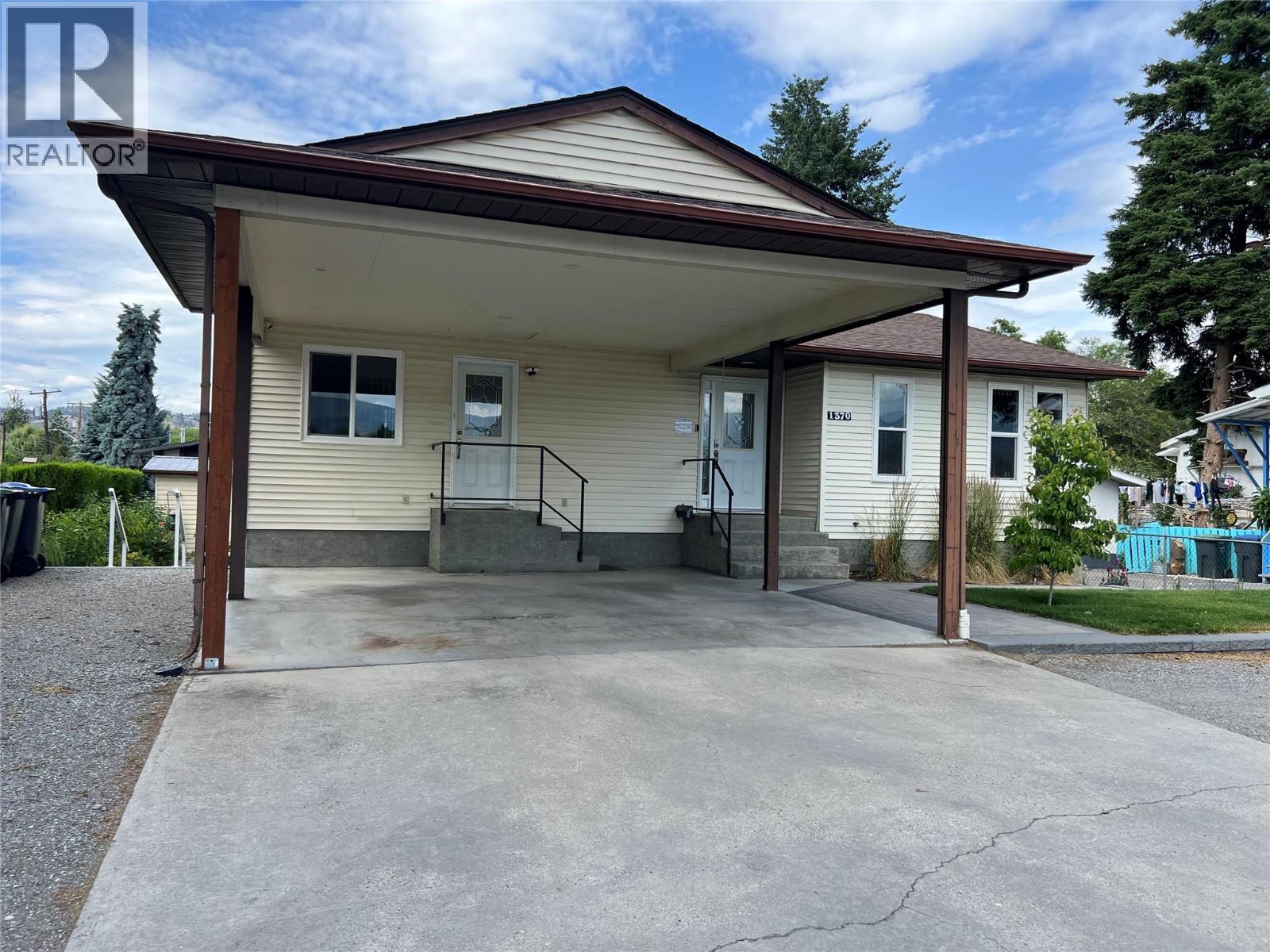
2446 sqft Single Family House
1370 Springfield Road, Kelowna
$769,000
Contact Jas to get more detailed information about this property or set up a viewing.
Contact Jas Cell 250 575 4366
Prime Airbnb-Ready Investment with Future Development Upside – 1370 Springfield Road, Kelowna Opportunity knocks in Kelowna’s booming Capri-Landmark corridor! This 5-bed, 3-bath property delivers immediate rental income and long-term redevelopment potential on a 6,054 sq. ft. UC2-zoned lot, aligning with Kelowna’s 2040 OCP for high-density growth. The walkout basement shines with a brand-new kitchenette, private entry, and flexible layout—perfect as an Airbnb, in-law suite, or secondary rental. Upstairs, bright living areas and two spacious bedrooms offer comfort or the potential to transition into a professional services office. With tons of off-street parking, this property easily supports multi-generational living, home-based businesses, or live-up/rent-down scenarios. Outside, enjoy a landscaped yard, covered patio, and handy workshop. Location couldn’t be better—situated on a major transit corridor and within walking distance to shopping, schools, restaurants, and parks. Add in a newer roof, upgraded mechanical systems, and flexible zoning, and you’ve got a property that balances today’s rental income with tomorrow’s redevelopment value. Whether you’re an investor, entrepreneur, or visionary homeowner, this is one of Kelowna’s smartest buys. (id:6770)
| Basement | |
| Laundry room | 12'8'' x 14'3'' |
| 4pc Bathroom | 4'10'' x 8'0'' |
| Bedroom | 12'0'' x 12'8'' |
| Bedroom | 15'3'' x 12'0'' |
| Family room | 14'5'' x 20'6'' |
| Main level | |
| 2pc Ensuite bath | 5'9'' x 5'9'' |
| Primary Bedroom | 11'6'' x 15'5'' |
| 4pc Bathroom | 7'7'' x 8'0'' |
| Kitchen | 12'0'' x 15'9'' |
| Dining room | 10'7'' x 11'9'' |
| Living room | 13'7'' x 17'7'' |


