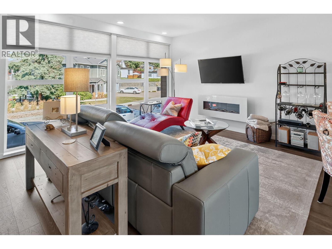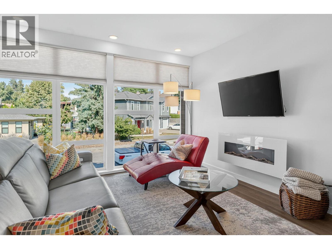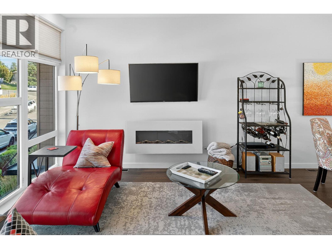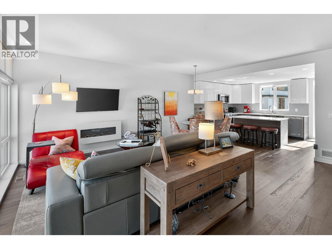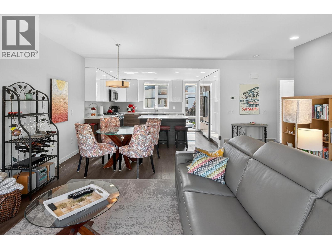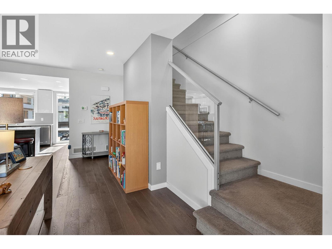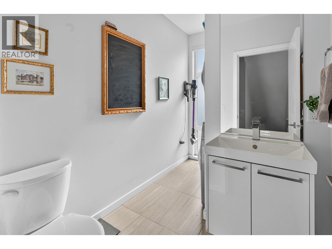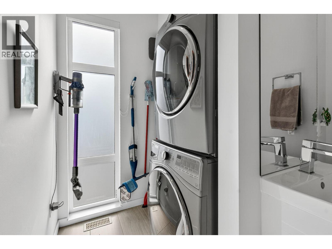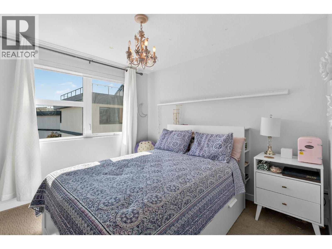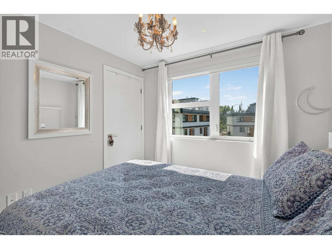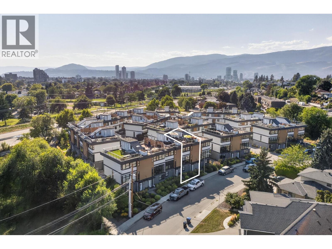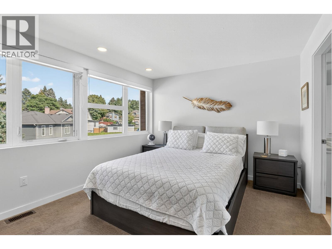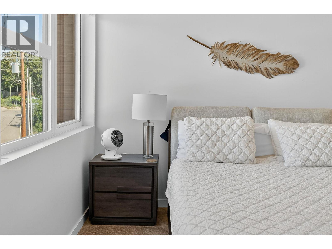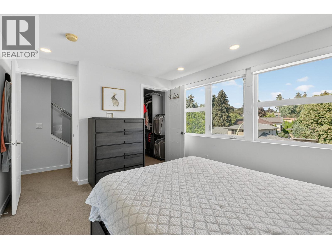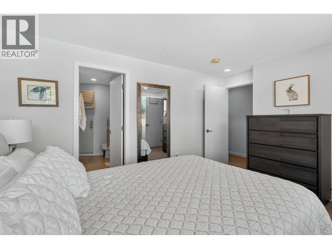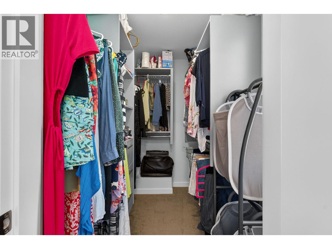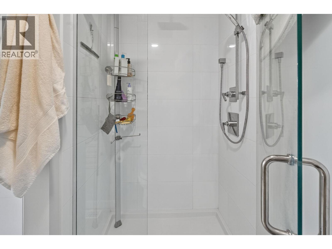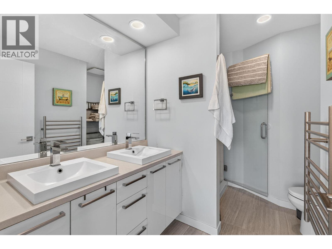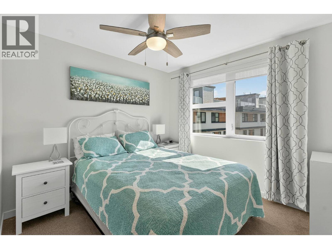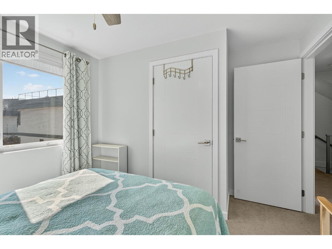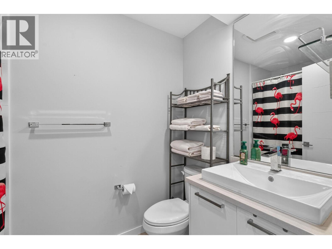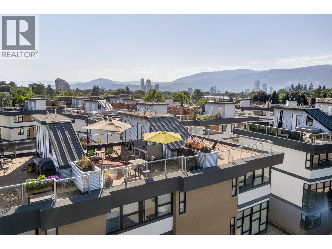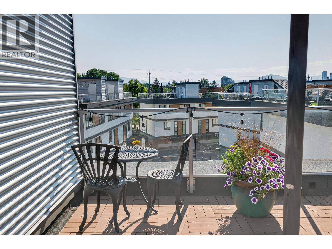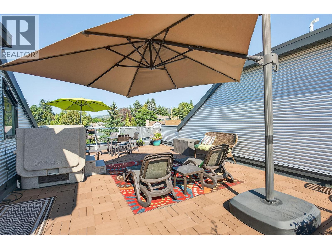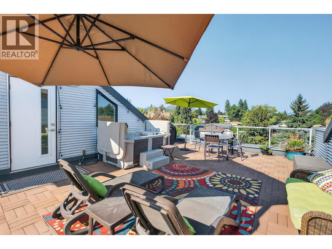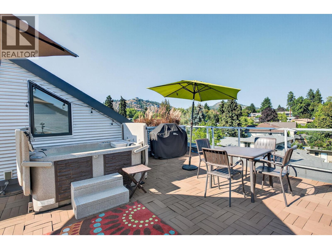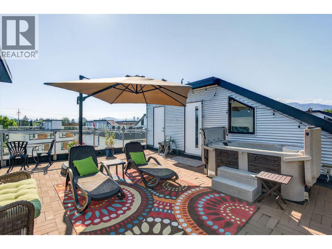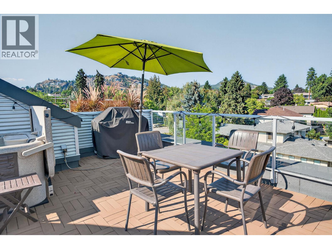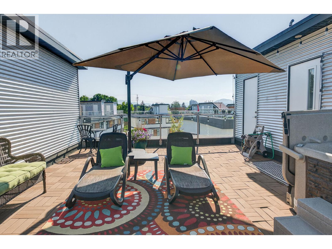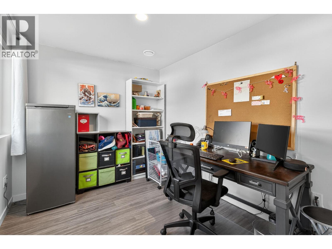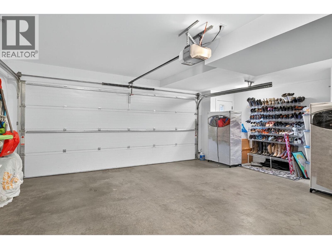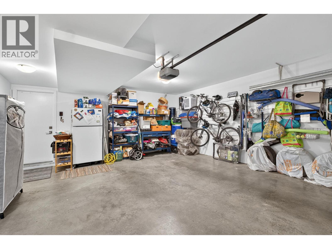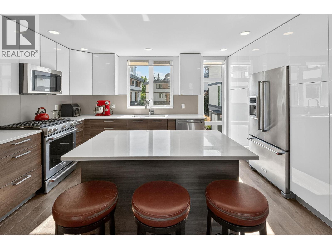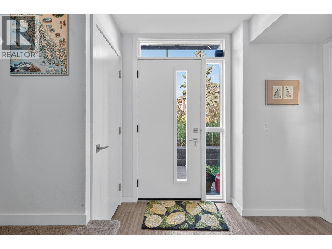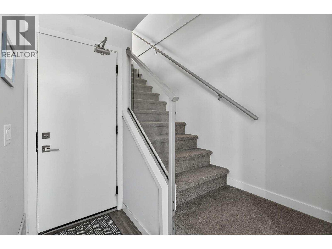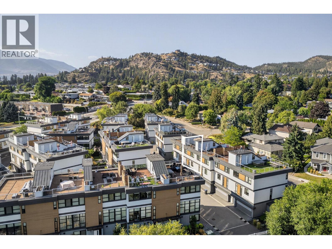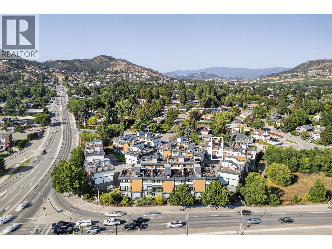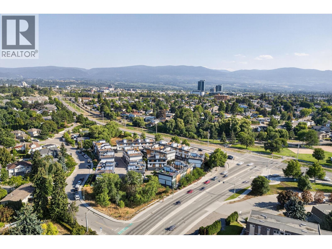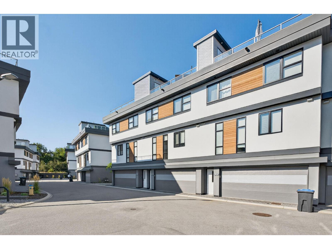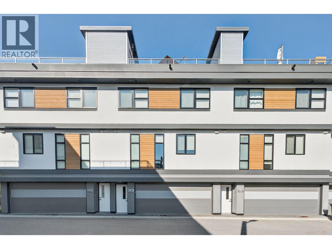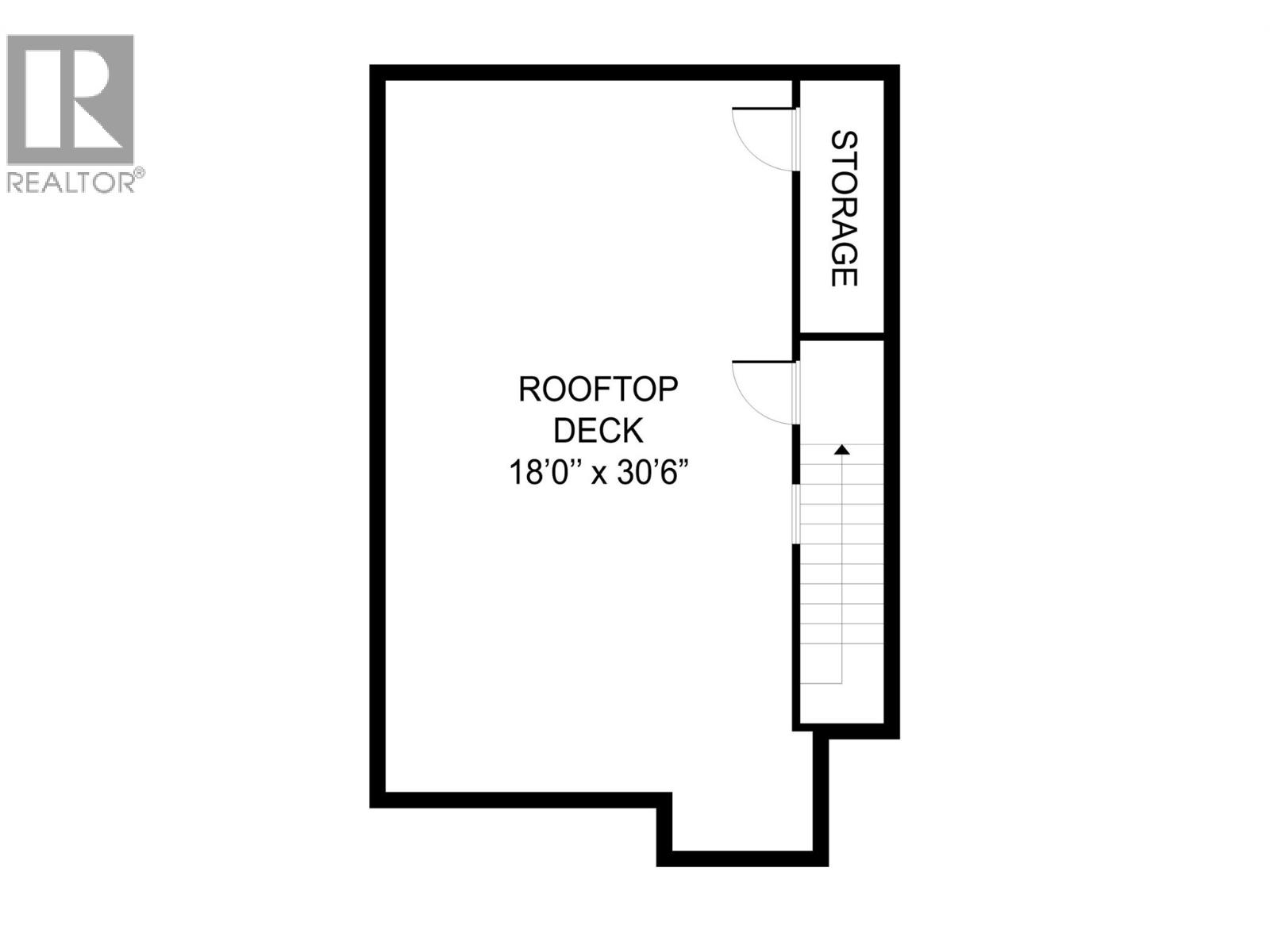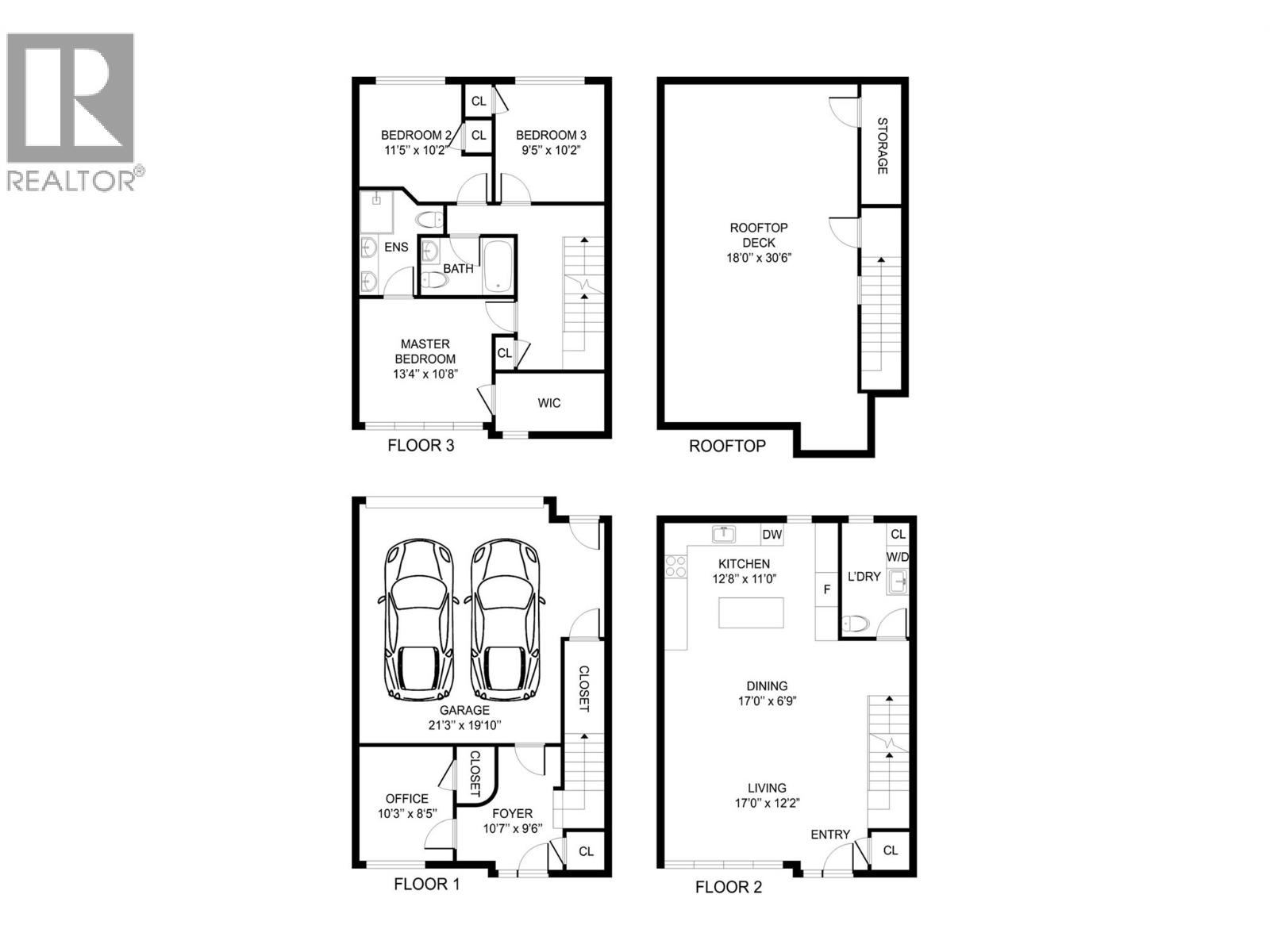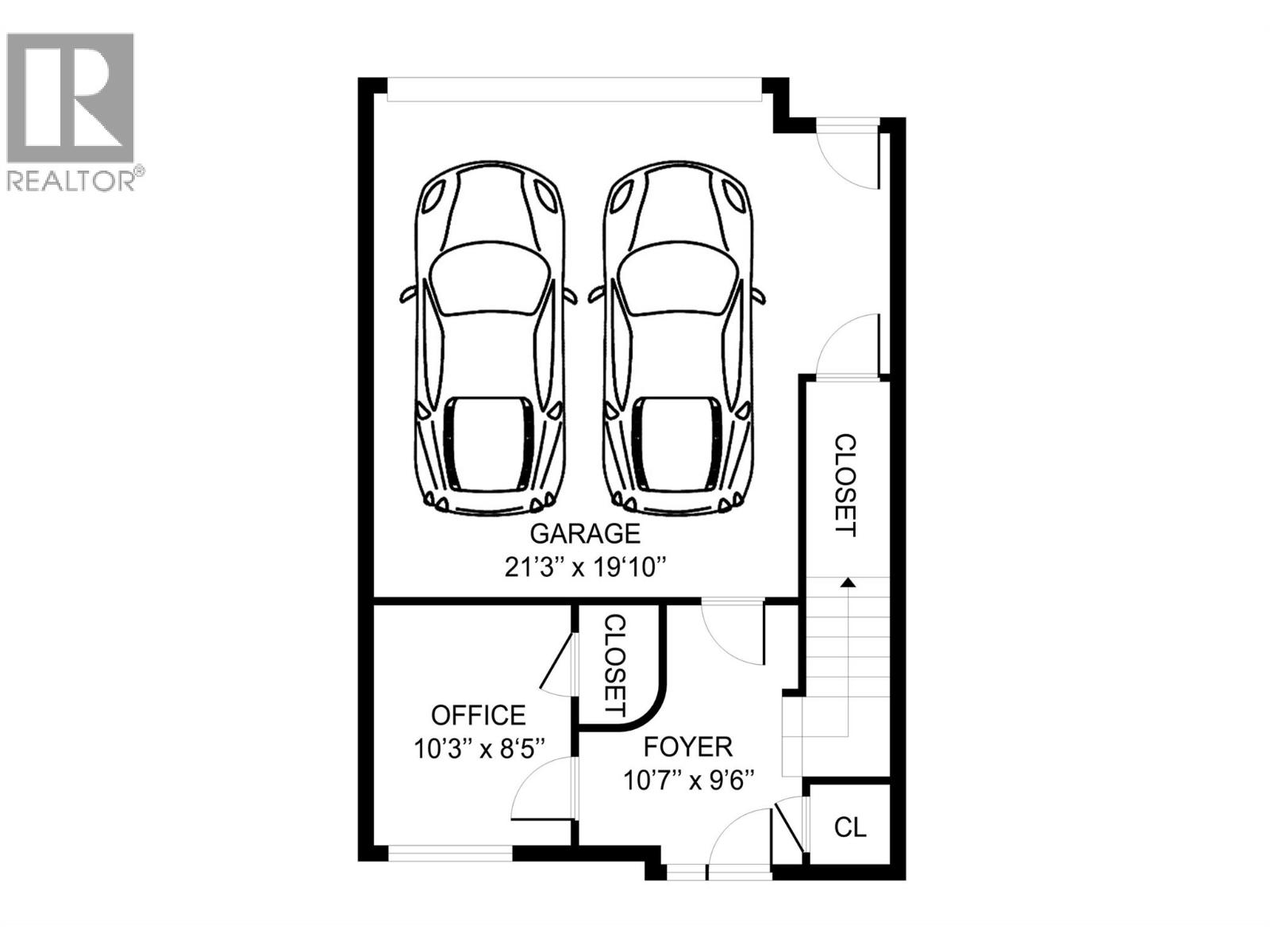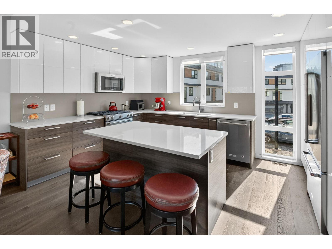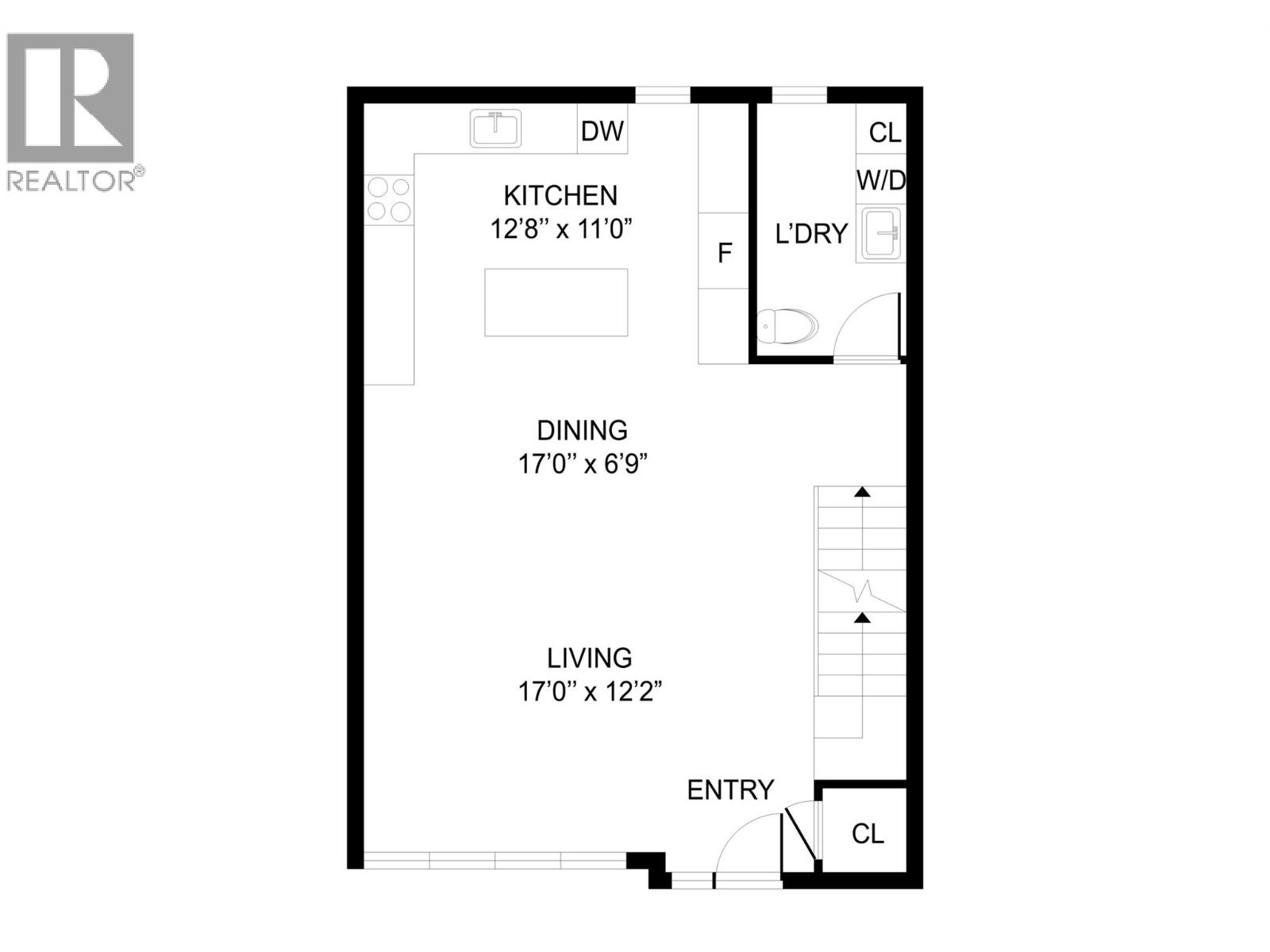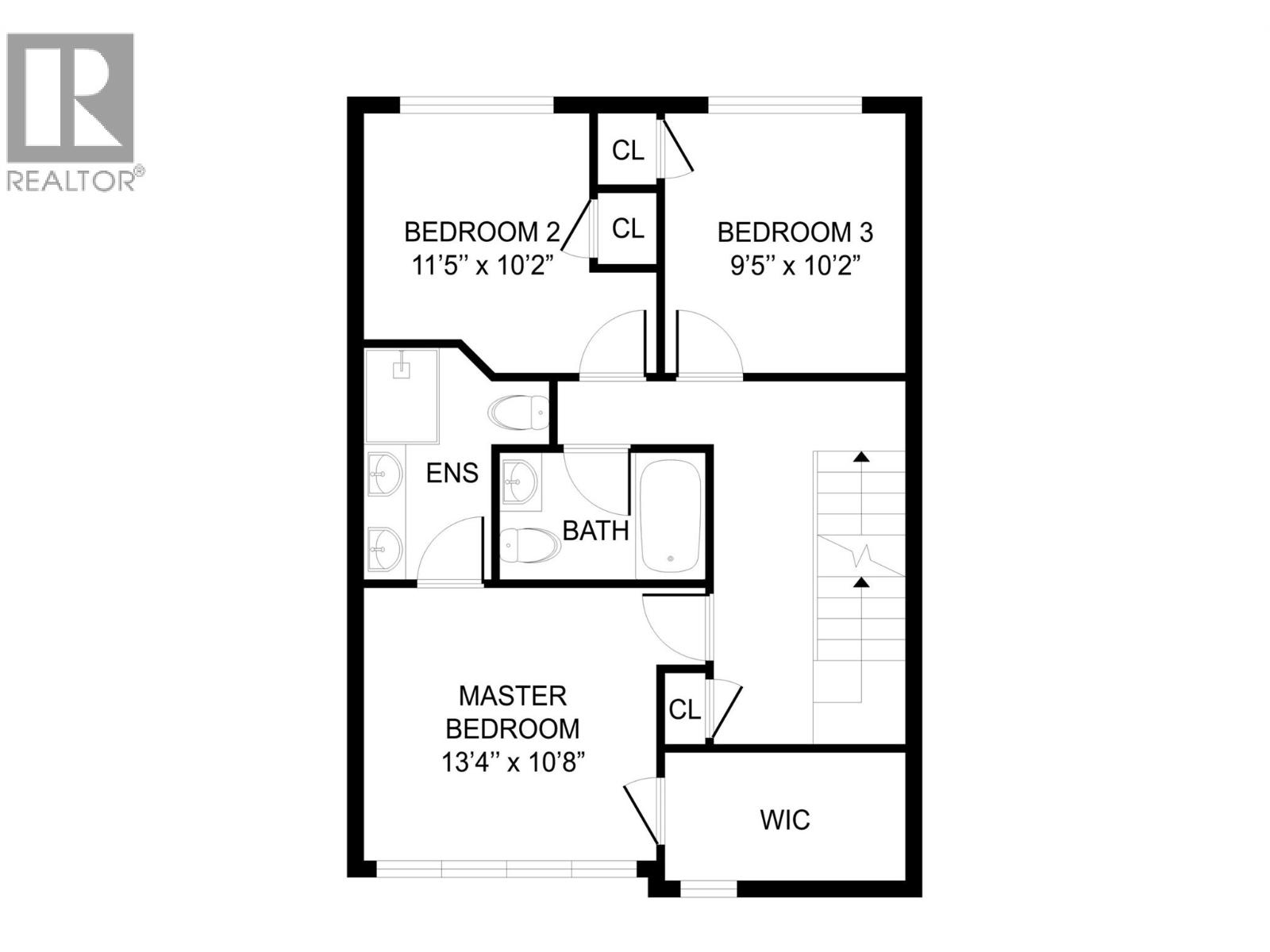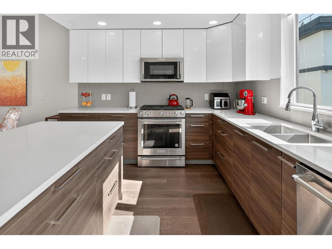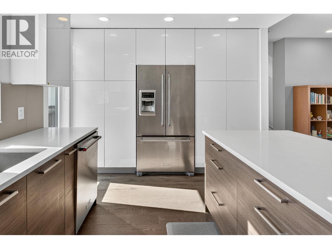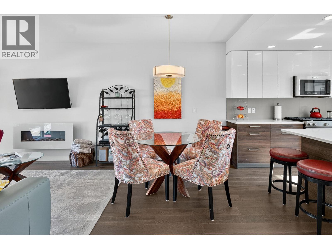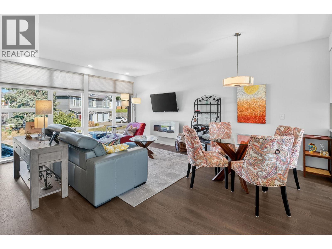- Price: $849,900
- Age: 2017
- Stories: 3
- Size: 1509 sqft
- Bedrooms: 3
- Bathrooms: 3
- Attached Garage: 2 Spaces
- Exterior: Stucco
- Cooling: See Remarks
- Water: Municipal water
- Sewer: Municipal sewage system
- Flooring: Carpeted, Laminate, Tile
- Listing Office: Coldwell Banker Horizon Realty
- MLS#: 10360836
- Cell: (250) 575 4366
- Office: 250-448-8885
- Email: jaskhun88@gmail.com
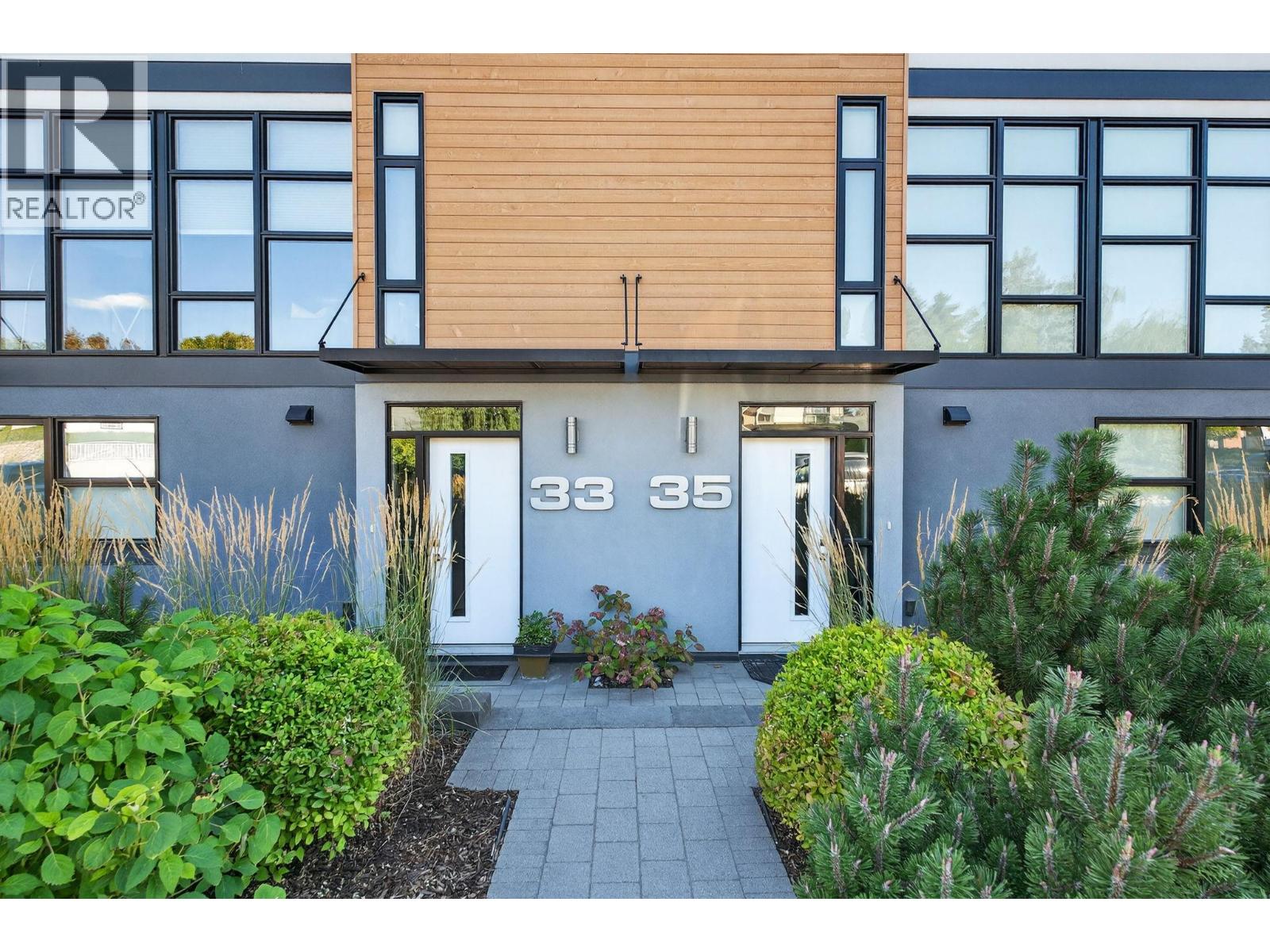
1509 sqft Single Family Row / Townhouse
1515 Highland Drive Unit# 33, Kelowna
$849,900
Contact Jas to get more detailed information about this property or set up a viewing.
Contact Jas Cell 250 575 4366
Discover the Tommie award-winning townhome development of Skyview Terrace. Original owner, this modern European-styled, 3 Bedroom plus Den, 2 1/2 bath townhome offers the perfect blend of style and comfort. Located in one of Kelowna’s most sought after and central communities, this home offers upscale living in one of the best locations in the complex, away from traffic noise. Step inside to bright, airy living spaces and an abundance of windows, highlighted by a sleek open-concept layout and premium finishes throughout. The gourmet kitchen is a true centrepiece—featuring high-end stainless steel appliances, modern cabinetry, and quartz countertops, ideal for both everyday cooking and entertaining guests. Only about 1/3 of the these townhomes offer three bedrooms plus den, enough room for your growing family or guests. Spacious rooftop patio offers sweeping views of the city skyline and surrounding mountains. The double garage offers plenty of space for vehicles, storage, or recreational gear. Explore the vibrant Cultural District, savour craft brews at local microbreweries, enjoy live music, dine at top-rated restaurants, and soak in the lakeside charm. Just minutes from downtown Kelowna and its picturesque waterfront, you’ll be immersed in the best the city has to offer. One cat or one dog allowed. Hot tub excluded. (id:6770)
| Lower level | |
| Den | 10'3'' x 8'5'' |
| Foyer | 10'7'' x 9'6'' |
| Main level | |
| Kitchen | 12'8'' x 11' |
| Dining room | 17' x 6'9'' |
| Living room | 17' x 12'2'' |
| Second level | |
| Bedroom | 9'5'' x 10'2'' |
| Bedroom | 11'5'' x 10'2'' |
| Other | 7'9'' x 5' |
| 4pc Ensuite bath | 5'6'' x 9'1'' |
| Primary Bedroom | 13'4'' x 10'8'' |
| Third level | |
| Storage | 3' x 7'6'' |


