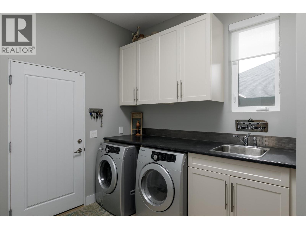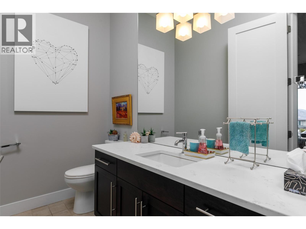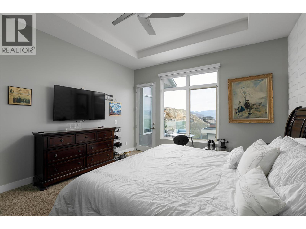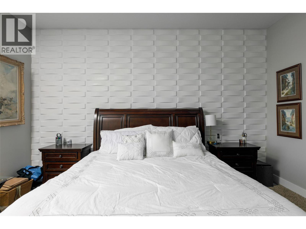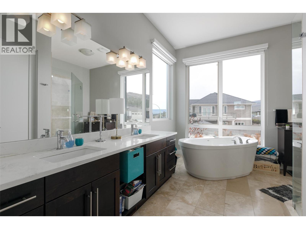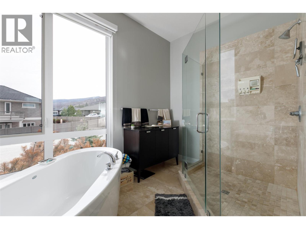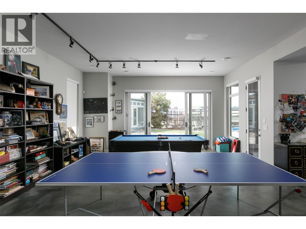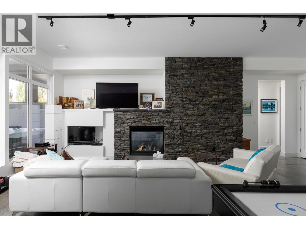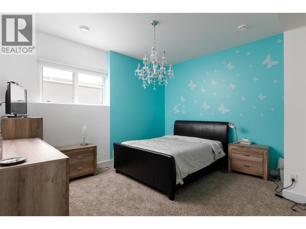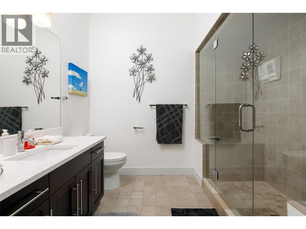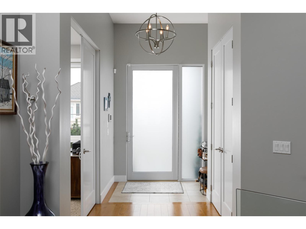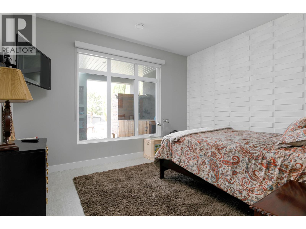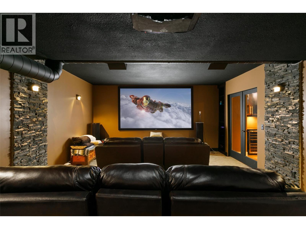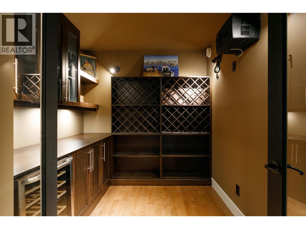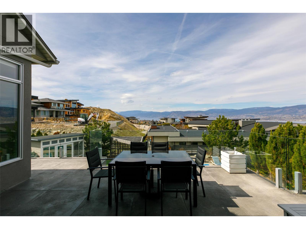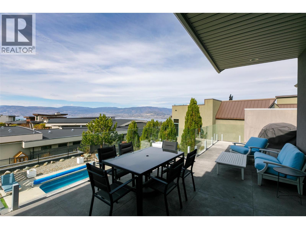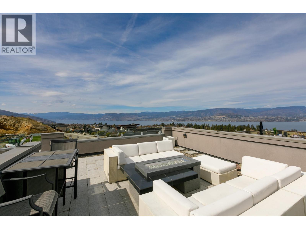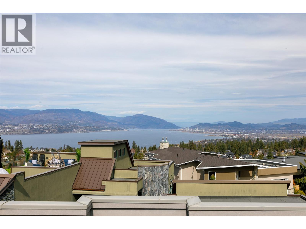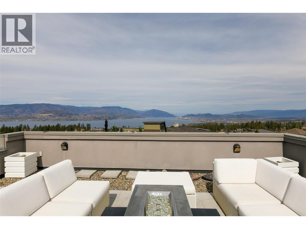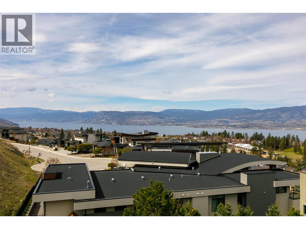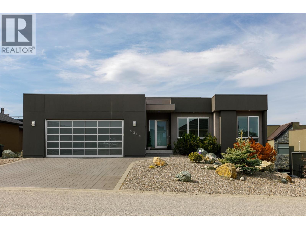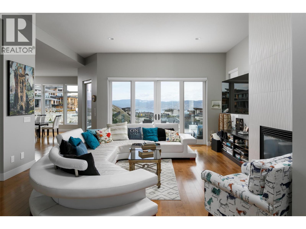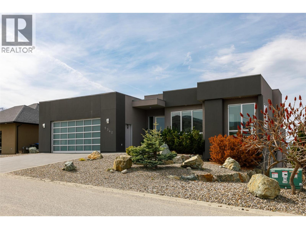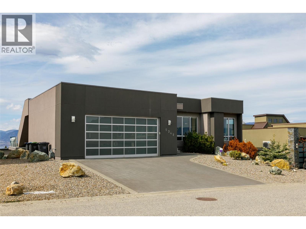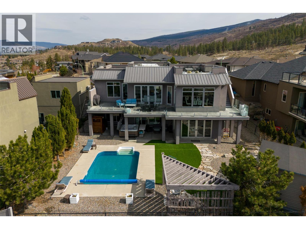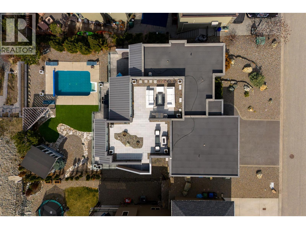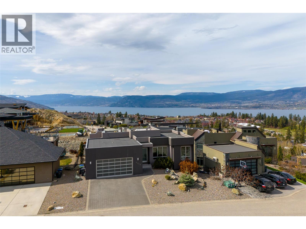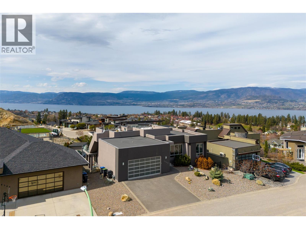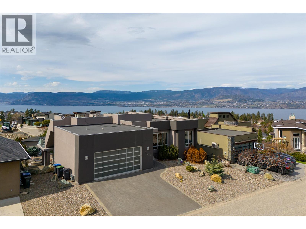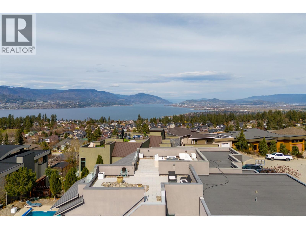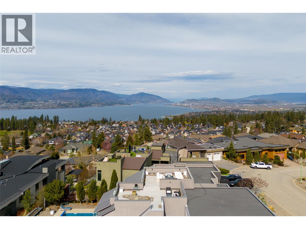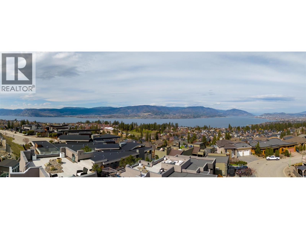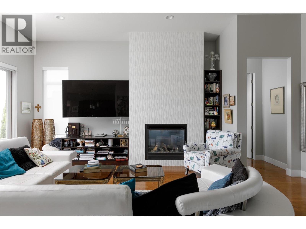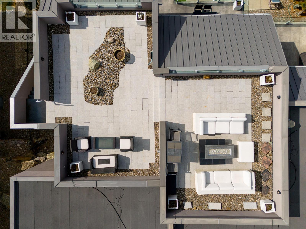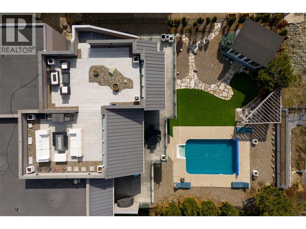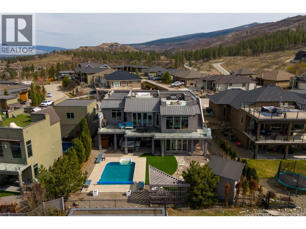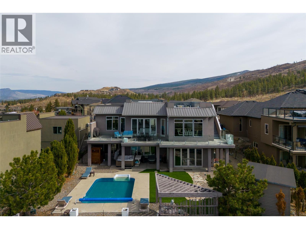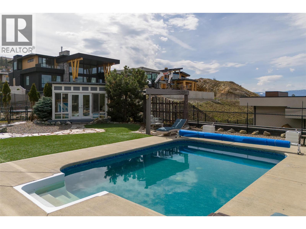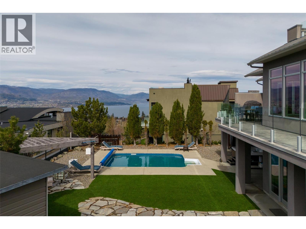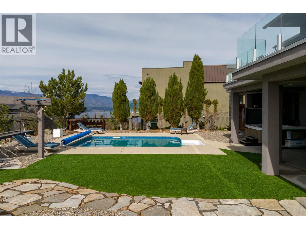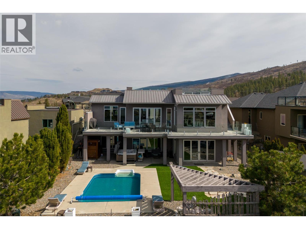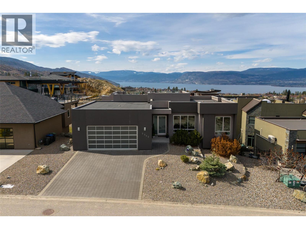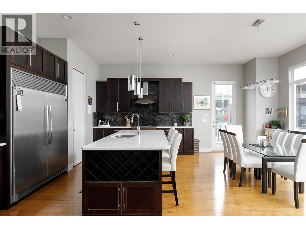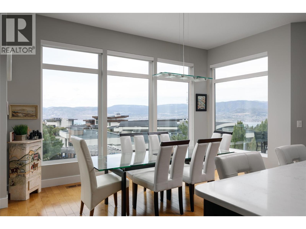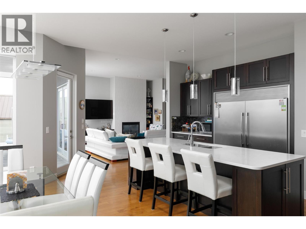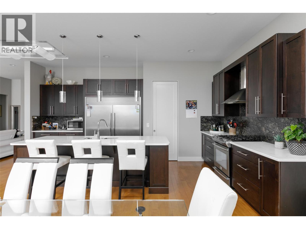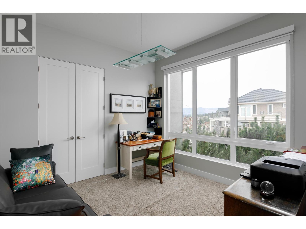- Price: $1,890,000
- Age: 2010
- Stories: 2
- Size: 4395 sqft
- Bedrooms: 4
- Bathrooms: 3
- See Remarks: Spaces
- Additional Parking: Spaces
- Attached Garage: 2 Spaces
- Heated Garage: Spaces
- Other: Spaces
- Exterior: Other, Stucco
- Cooling: Central Air Conditioning, Heat Pump
- Appliances: Refrigerator, Dishwasher, Dryer, Freezer, Range - Gas, Microwave, Washer
- Water: Municipal water
- Sewer: Municipal sewage system
- Flooring: Carpeted, Ceramic Tile, Hardwood
- Listing Office: Royal LePage Kelowna
- MLS#: 10363197
- View: City view, Lake view, Mountain view, Valley view, View (panoramic)
- Fencing: Fence
- Landscape Features: Landscaped, Sloping, Underground sprinkler
- Cell: (250) 575 4366
- Office: 250-448-8885
- Email: jaskhun88@gmail.com
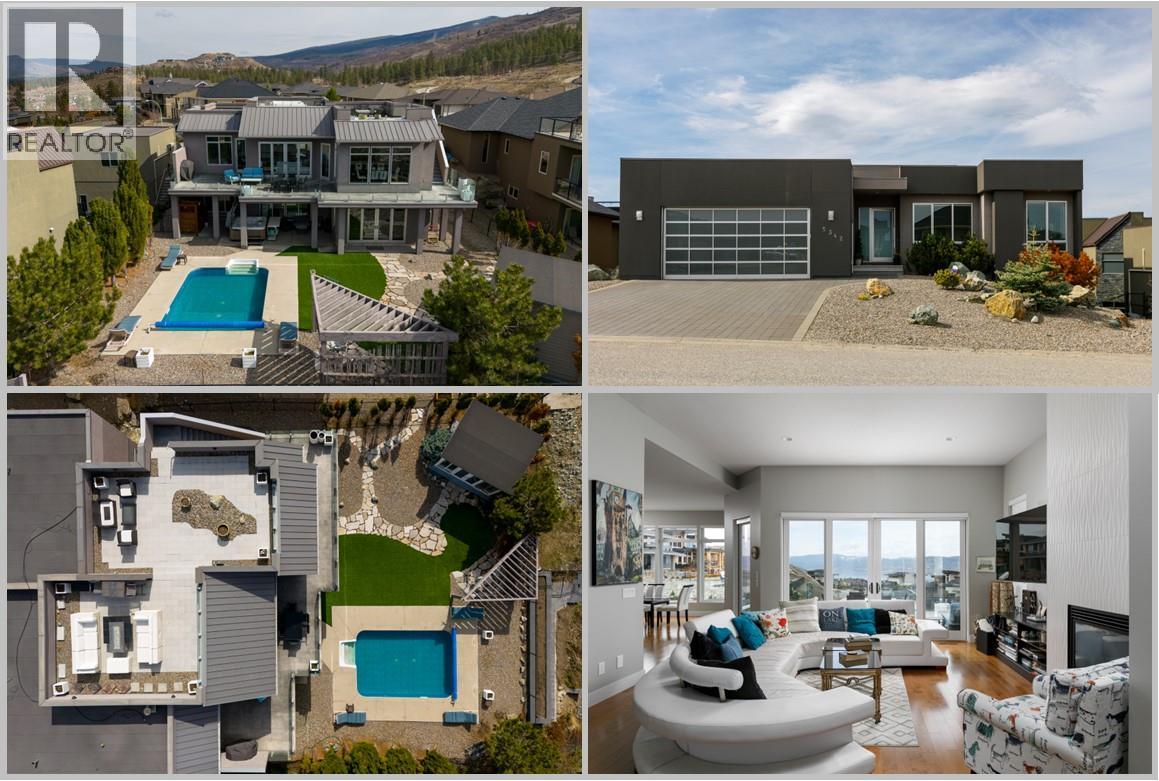
4395 sqft Single Family House
5342 Signet Crescent, Kelowna
$1,890,000
Contact Jas to get more detailed information about this property or set up a viewing.
Contact Jas Cell 250 575 4366
Stunning lake & mountain views, walls of windows, and crisp modern architecture come together in this exceptional Upper Mission walkout with rooftop patio overlooking your pool, the lake and city beyond! Impeccable finishings, open-concept living, and a quiet, upscale location make this home ideal for both entertaining and relaxing. The gourmet island kitchen flows seamlessly to a wraparound sundeck with panoramic southerly views overlooking the pool and lake. The main floor features a front office and a luxurious principal suite with spa-inspired ensuite. Downstairs offers spacious bedrooms, a large games/family room, media room, wine room, and steam shower bath—all with direct access to the sun-drenched pool & hot tub area and has suite potential. A detached backyard garden cottage shed provides potential for a summer guesthouse experience or utilize as you see fit! Additional features include: epoxied heated garage with 14’ ceilings & built-in storage (boat-ready), 10’ & 11’ ceilings, granite & glass finishes throughout, xeriscaped landscaping, walk-through pantry, and a rare 1,000 sq ft rooftop patio with breathtaking lake & mountain views—perfect for Okanagan evenings. Located in the prestigious Kettle Valley neighborhood, close to parks, schools, and the new Ponds shopping district. Move-in ready to enjoy the best of the Okanagan lifestyle. (id:6770)
| Lower level | |
| Other | 12' x 10' |
| Storage | 21'0'' x 9'0'' |
| Other | 30' x 14' |
| 4pc Bathroom | 10'0'' x 9'0'' |
| Wine Cellar | 9'0'' x 8'0'' |
| Media | 15'0'' x 22'0'' |
| Family room | 28'0'' x 18'0'' |
| Bedroom | 14'0'' x 14'0'' |
| Bedroom | 14'0'' x 13'0'' |
| Main level | |
| Laundry room | 11'0'' x 8'0'' |
| Bedroom | 12'0'' x 11'0'' |
| 2pc Bathroom | 8'0'' x 6'0'' |
| 5pc Ensuite bath | 14'0'' x 10'0'' |
| Primary Bedroom | 16'0'' x 14'0'' |
| Living room | 26'0'' x 18'0'' |
| Kitchen | 21'0'' x 20'0'' |
| Second level | |
| Other | 32'0'' x 20'0'' |


