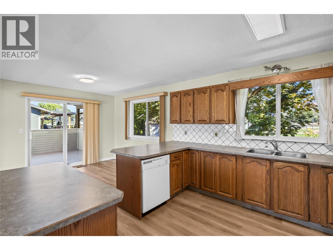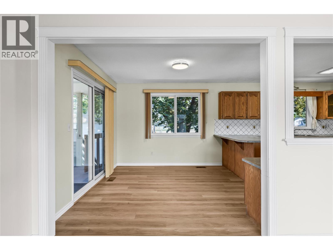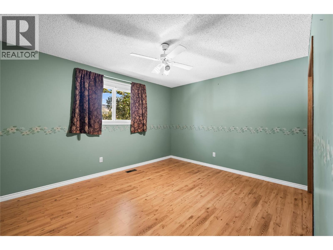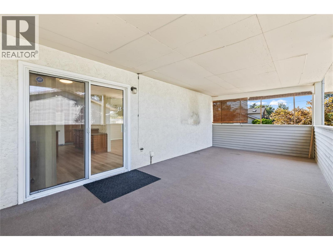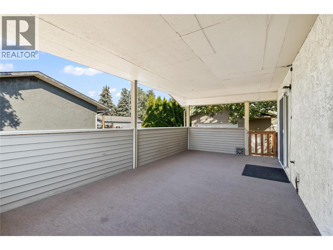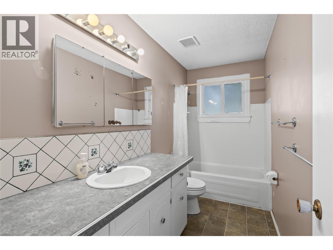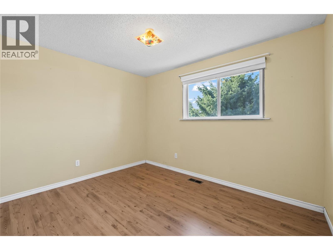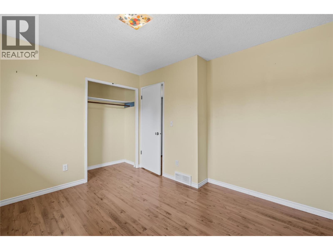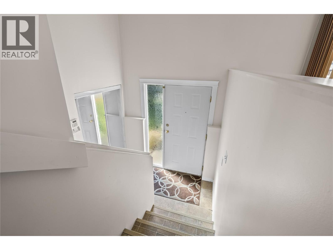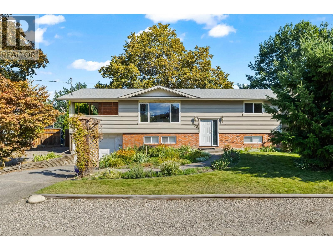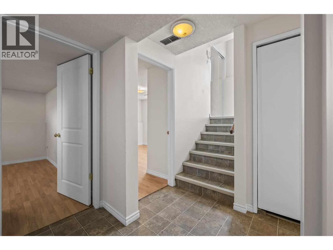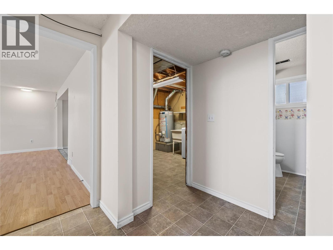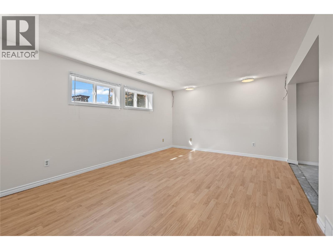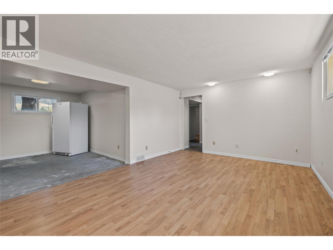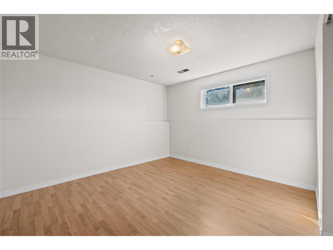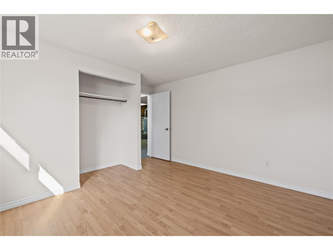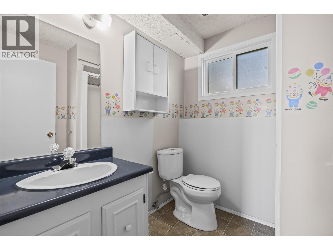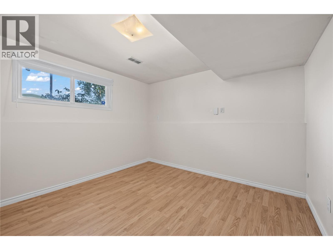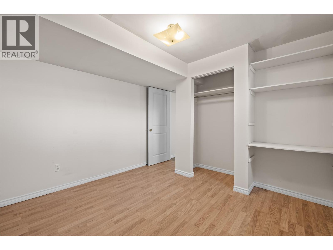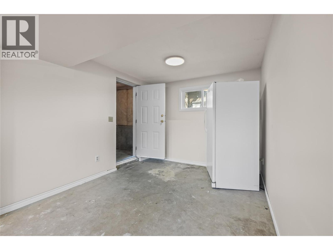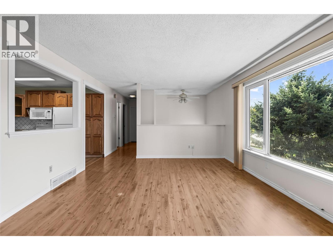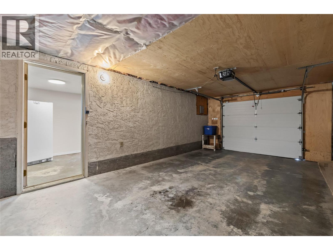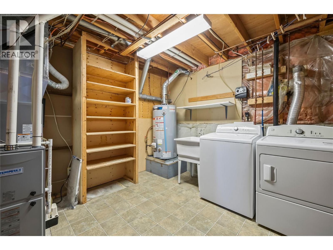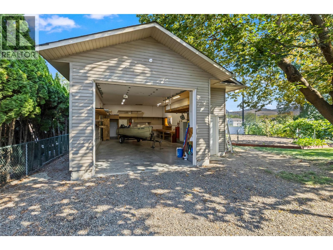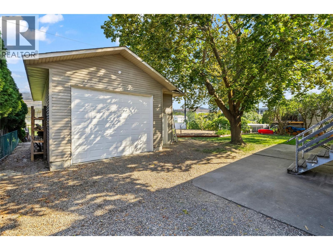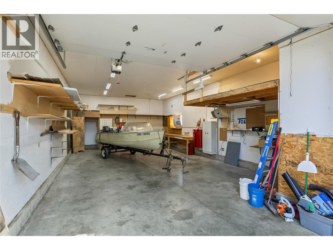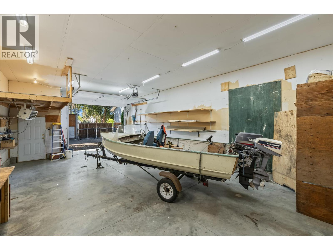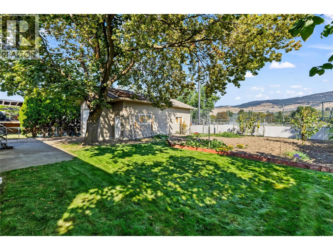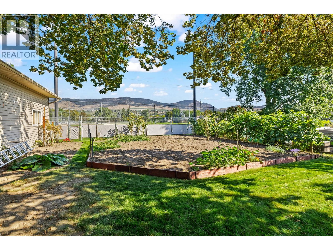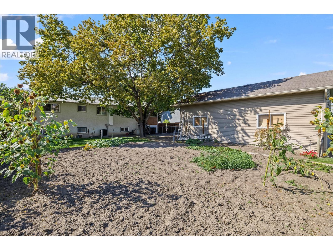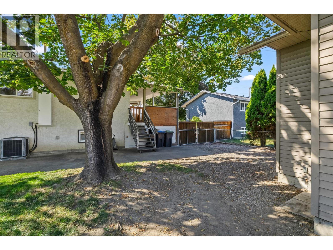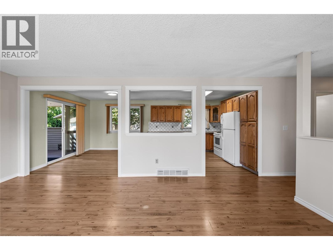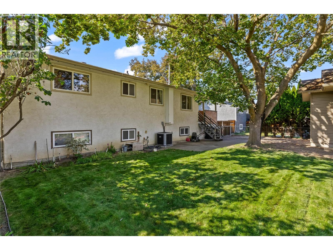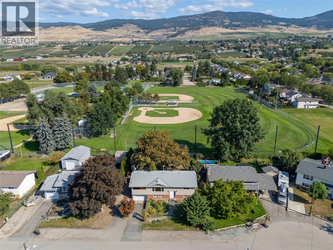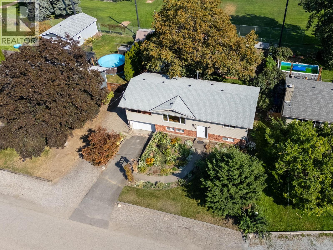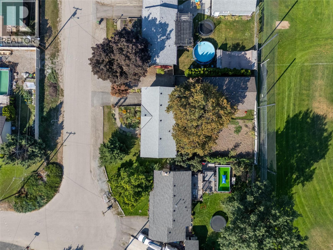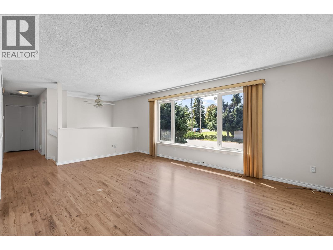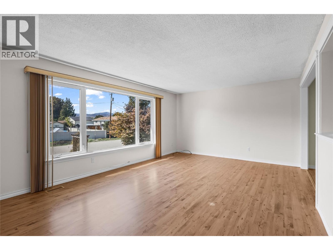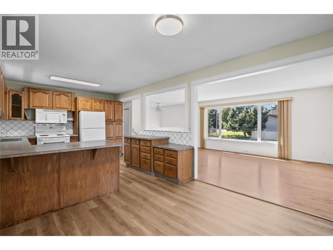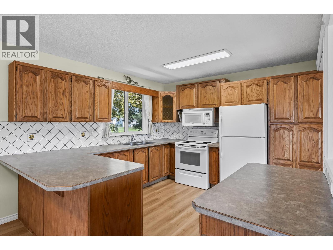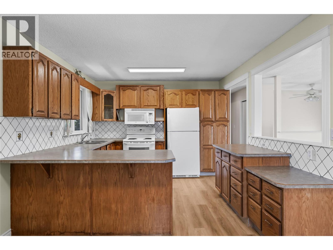- Price: $869,999
- Age: 1974
- Stories: 2
- Size: 2053 sqft
- Bedrooms: 4
- Bathrooms: 2
- See Remarks: Spaces
- Additional Parking: Spaces
- Attached Garage: 1 Spaces
- Oversize: Spaces
- Exterior: Brick, Stucco, Vinyl siding, Wood
- Cooling: Central Air Conditioning
- Appliances: Refrigerator, Dishwasher, Cooktop - Electric, Oven - Electric, Microwave, Washer & Dryer
- Water: Municipal water
- Sewer: Municipal sewage system
- Flooring: Laminate, Linoleum
- Listing Office: RE/MAX Kelowna
- MLS#: 10363168
- Fencing: Fence
- Landscape Features: Landscaped, Level, Underground sprinkler
- Cell: (250) 575 4366
- Office: 250-448-8885
- Email: jaskhun88@gmail.com
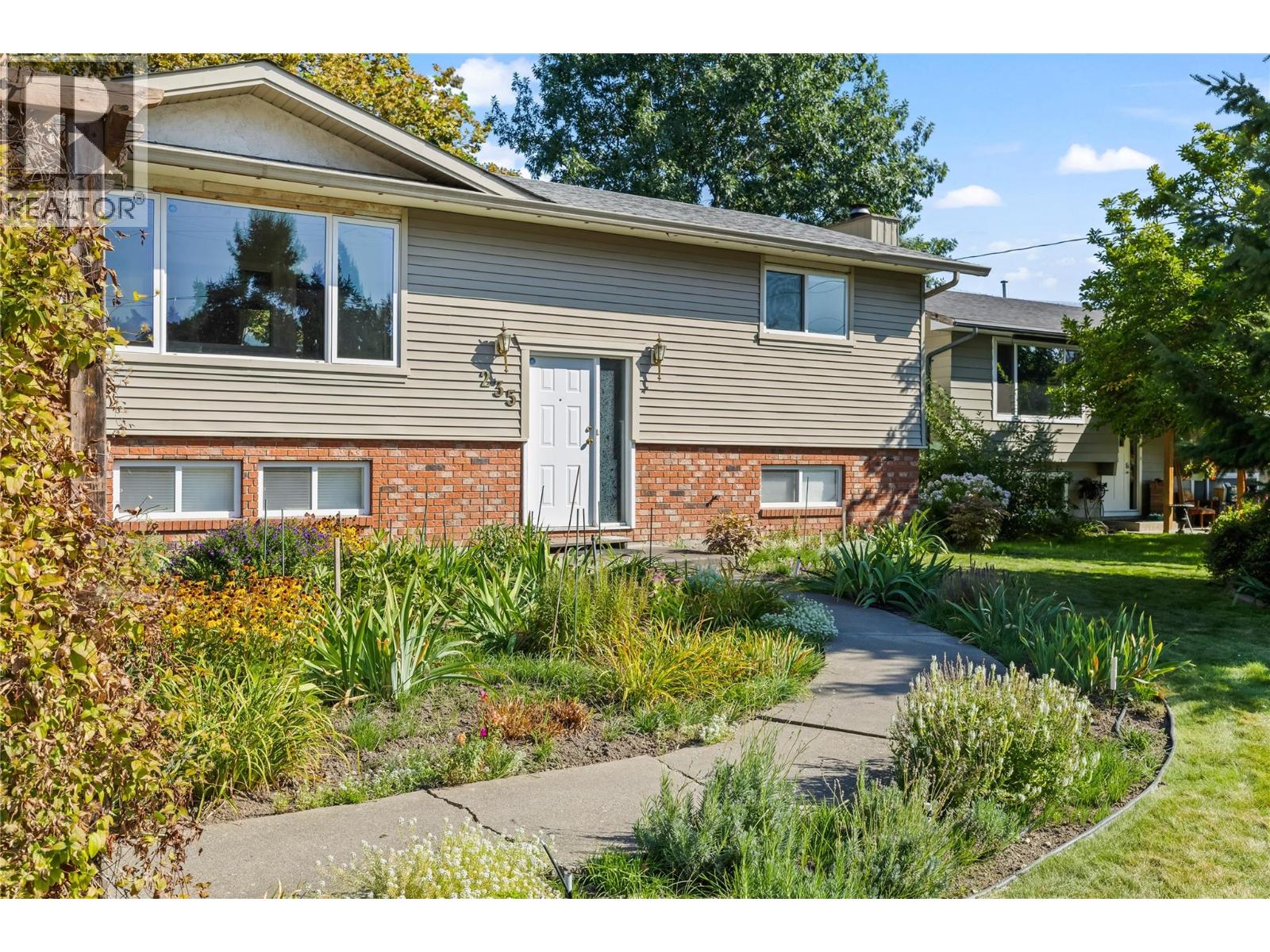
2053 sqft Single Family House
235 Kriese Road, Kelowna
$869,999
Contact Jas to get more detailed information about this property or set up a viewing.
Contact Jas Cell 250 575 4366
The perfect family home in Rutland North is now hitting the market! This 4-bedroom, 2-bath home sits on a fully fenced 0.21-acre lot backing directly onto Edith Gay Park. Warm open living space with large windows allowing natural light to flow through the living space to the kitchen. Enjoy the Okanagan lifestyle with a spacious covered deck, thriving vegetable and flower gardens, mature maple trees and plenty of room for kids and pets to play in comfort. A large 21'1 x 37' detached shop with sliding garage door is perfect for projects, storage, or hobbies. With RU1 Zoning with allowance for secondary suites or carriage house with approval makes for incredible opportunity! Extra parking, including RV space, and features upgraded electrical and meticulously cared for furnace, HWT and AC. Pre-inspection has been completed! Located on a safe, quiet street yet close to schools, shopping, restaurants, golf, and transit...This home blends comfort, convenience and outdoor living. Book your viewing today! (id:6770)
| Basement | |
| Recreation room | 11'11'' x 17'5'' |
| Mud room | 10'7'' x 9'7'' |
| Other | 22'2'' x 12'7'' |
| Bedroom | 10'10'' x 12'1'' |
| Bedroom | 12'0'' x 13'3'' |
| Partial bathroom | 6'6'' x 6'7'' |
| Main level | |
| Living room | 13'0'' x 18'1'' |
| Kitchen | 10'11'' x 11'7'' |
| Dining room | 10'11'' x 9'8'' |
| Bedroom | 10'7'' x 11'4'' |
| 4pc Bathroom | 10'11'' x 5'0'' |


