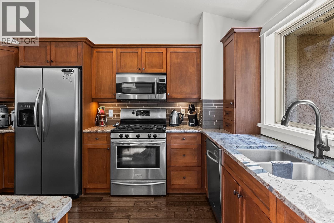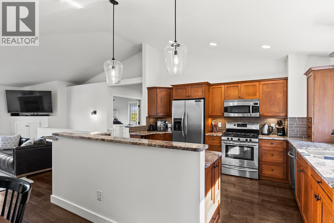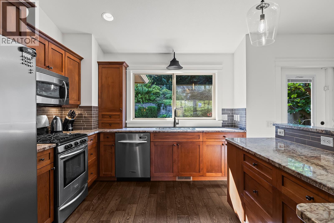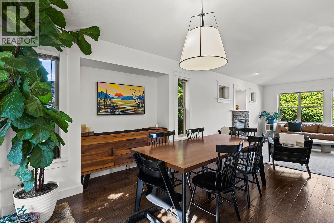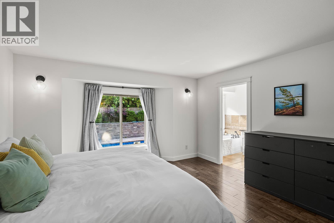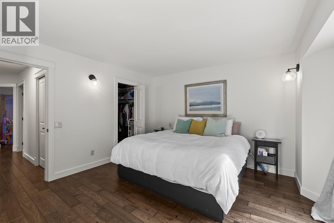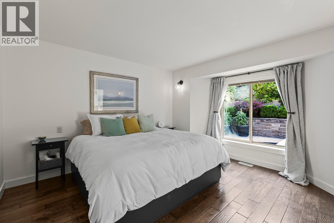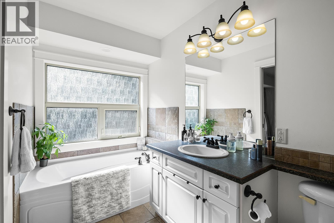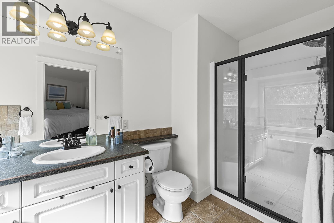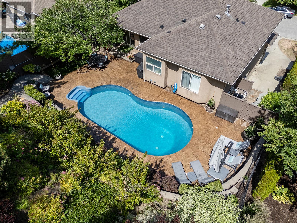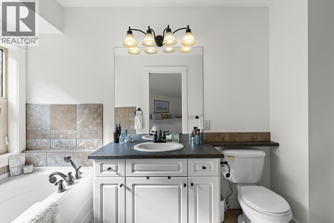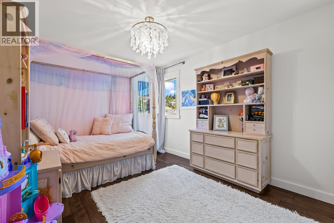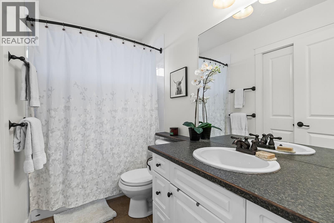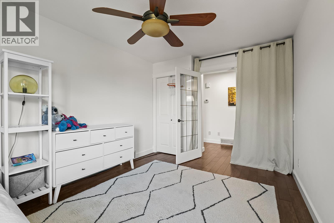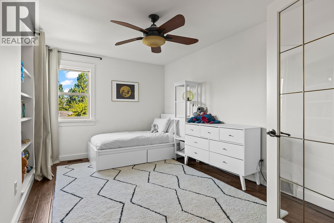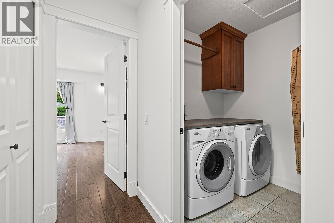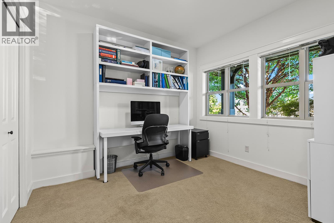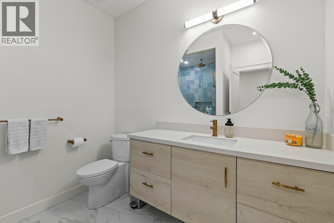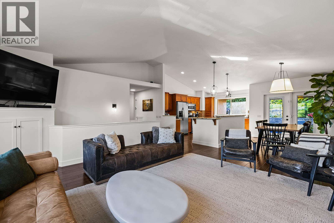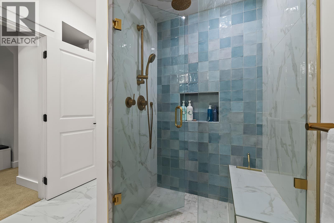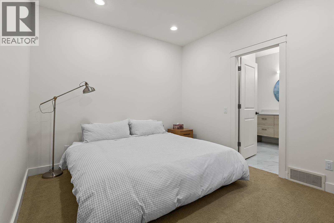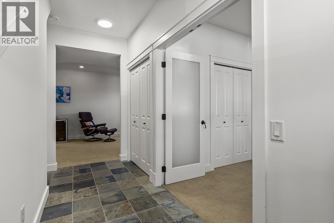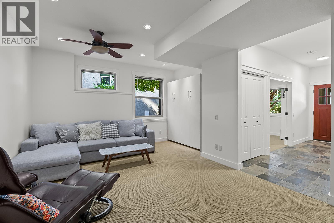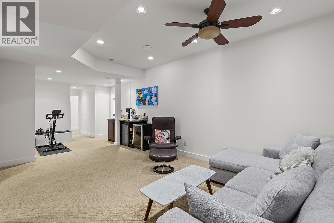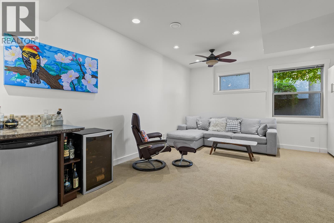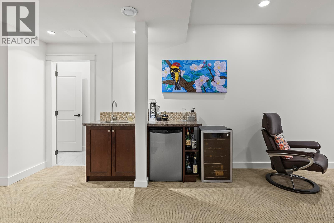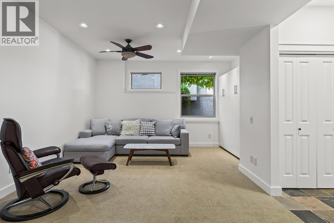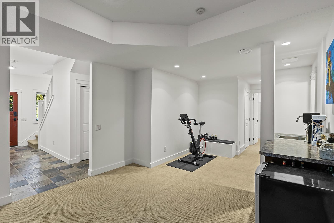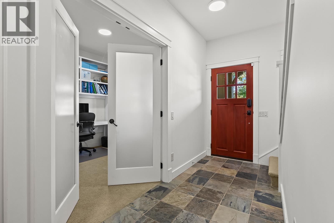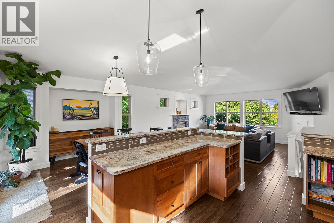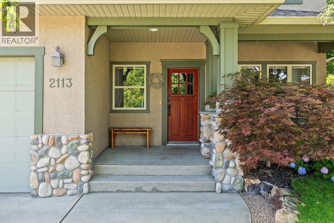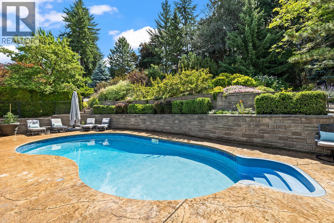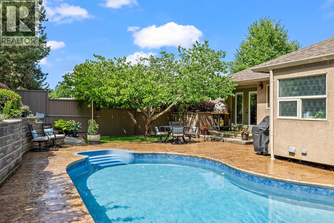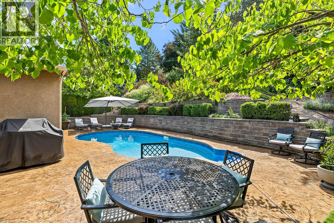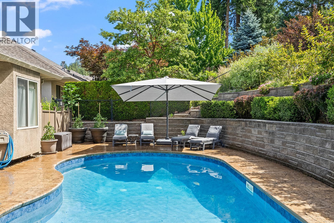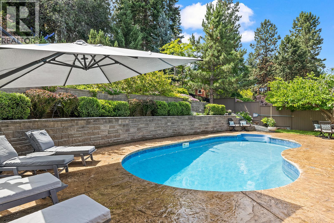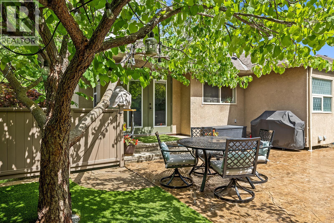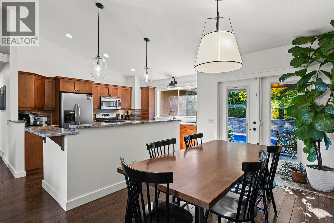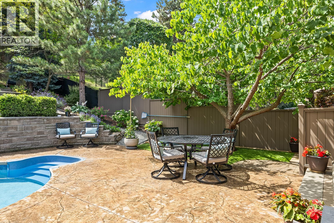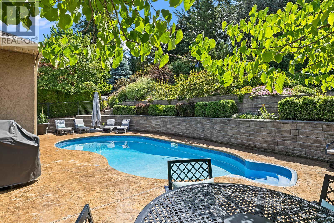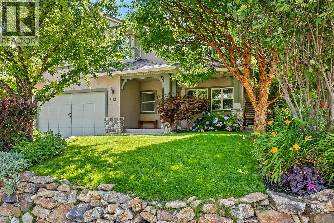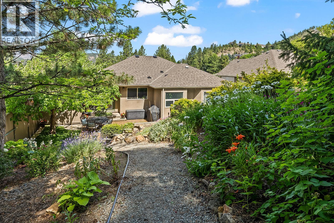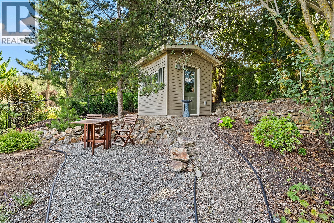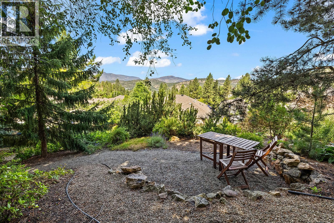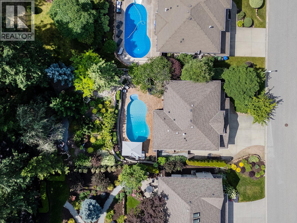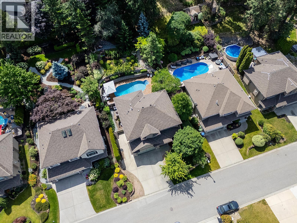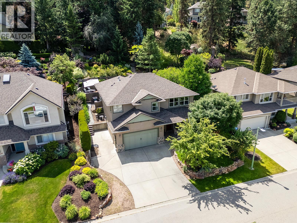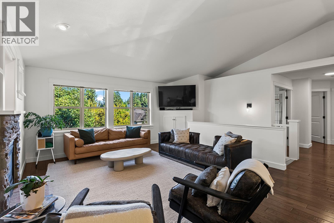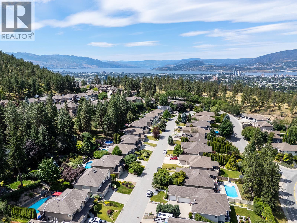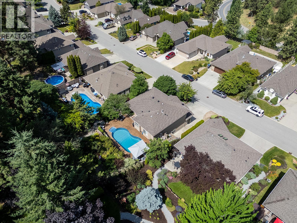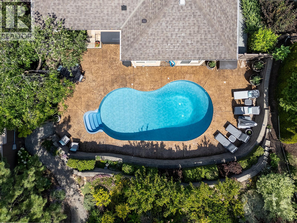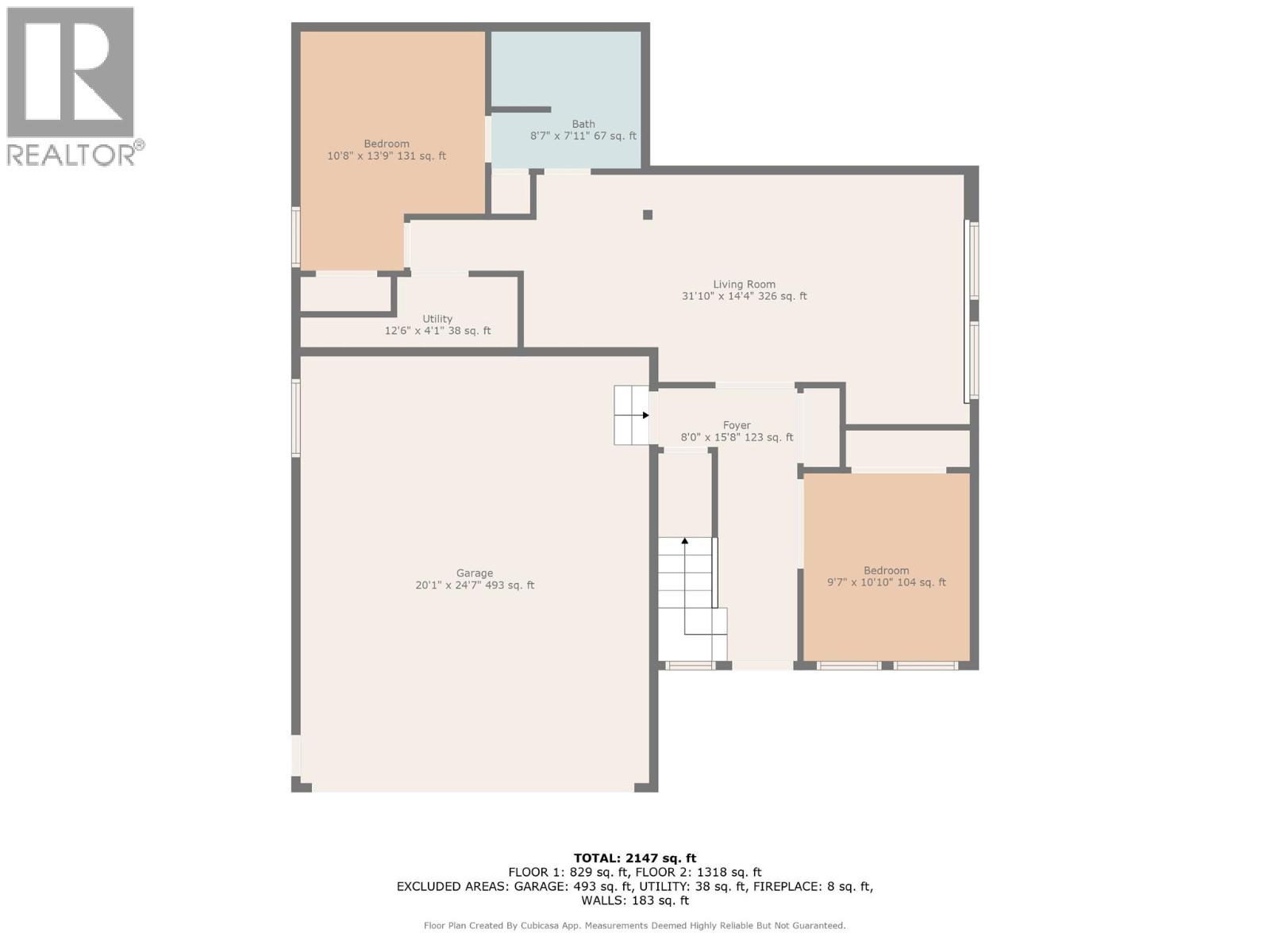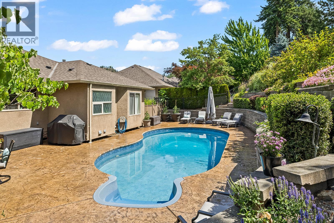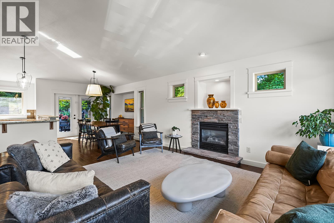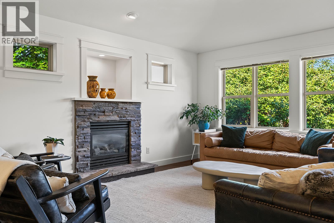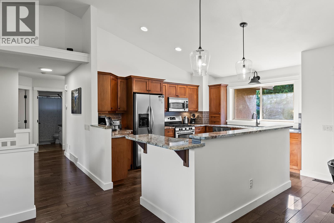- Price: $1,275,000
- Age: 2002
- Stories: 2
- Size: 2410 sqft
- Bedrooms: 5
- Bathrooms: 3
- Additional Parking: Spaces
- Attached Garage: 2 Spaces
- Exterior: Stone, Stucco
- Cooling: Central Air Conditioning
- Appliances: Refrigerator, Dishwasher, Dryer, Range - Gas, Microwave, Washer
- Water: Municipal water
- Sewer: Municipal sewage system
- Flooring: Carpeted, Ceramic Tile, Hardwood
- Listing Office: RE/MAX Kelowna
- MLS#: 10363108
- View: Mountain view, View (panoramic)
- Fencing: Fence
- Landscape Features: Landscaped, Underground sprinkler
- Cell: (250) 575 4366
- Office: 250-448-8885
- Email: jaskhun88@gmail.com
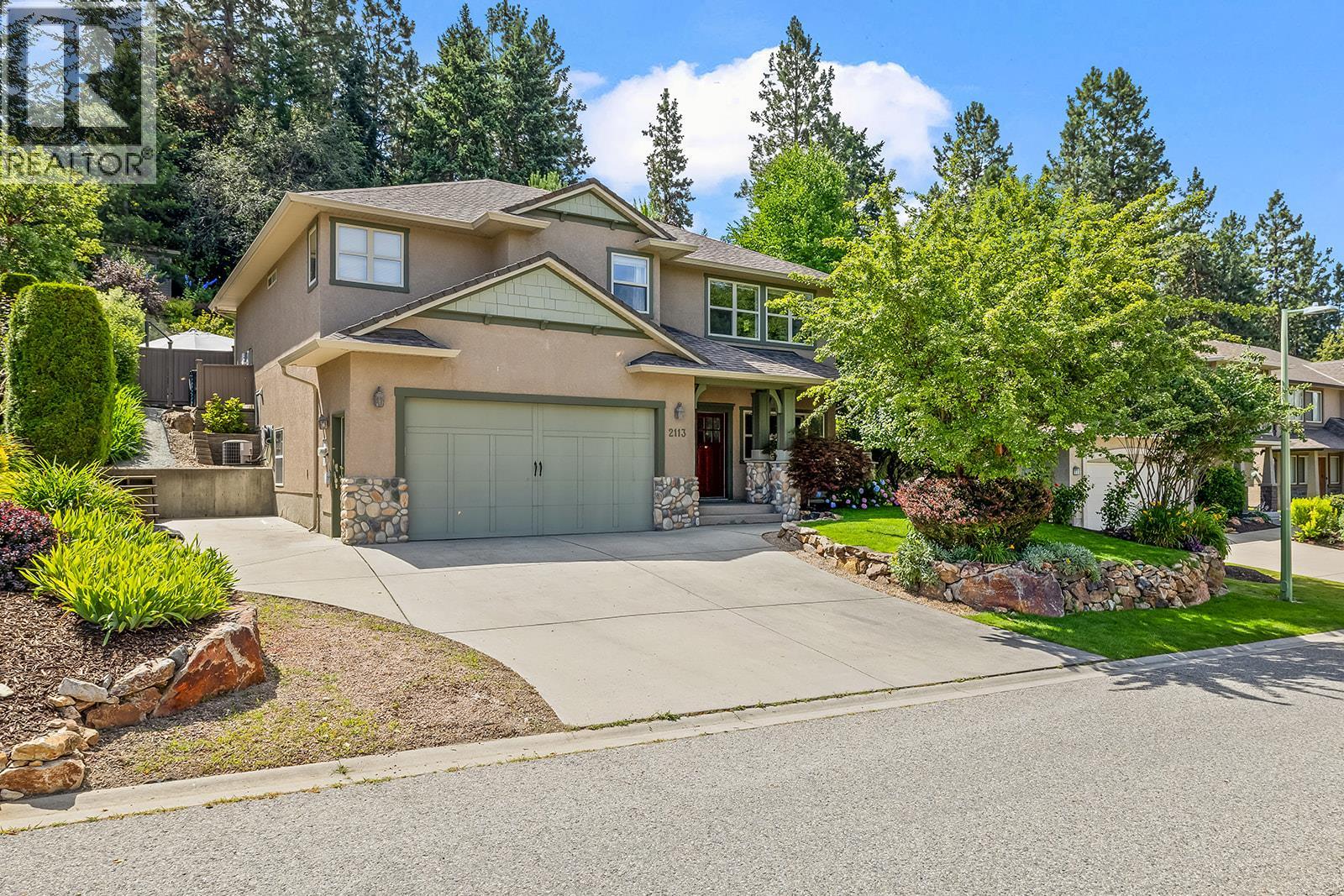
2410 sqft Single Family House
2113 Bowron Street, Kelowna
$1,275,000
Contact Jas to get more detailed information about this property or set up a viewing.
Contact Jas Cell 250 575 4366
Pool time is not over yet in the Okanagan! Welcome to Dilworth Mountain, one of Kelowna’s most sought-after neighborhoods. Situated on a quiet, family-friendly flat street, this immaculate 5 bedroom, 3 bathroom home offers privacy, stunning views, and the ultimate backyard retreat. The beautifully landscaped yard features a saltwater inground pool surrounded by mature greenery, stamped concrete patios, and multiple seating and BBQ areas, perfect for entertaining and enjoying Okanagan summers. Inside, the main level showcases hardwood and tile flooring throughout, dramatic vaulted ceilings for the bright open layout with 3 bedrooms, 2 full baths, and a full laundry room with sink and storage. The lower level is designed for relaxation and entertaining, complete with 2 additional bedrooms, one of them attached to the renovated full bath, a large family/rec room, and a wet bar. Added features include central air, central vac, underground irrigation, and excellent parking options with RV/boat parking alongside the double garage. Recent upgrades provide peace of mind, including a fresh repaint inside, a new variable-speed pool heat pump (2025), rebuilt pool pump and new filters (2024), and pool liner (2021). This home truly combines comfort, style, and an unbeatable location, ready for you to move in and enjoy! (id:6770)
| Basement | |
| Bedroom | 10'4'' x 13'11'' |
| Recreation room | 12'0'' x 25'7'' |
| Bedroom | 10'0'' x 10'10'' |
| Main level | |
| 4pc Ensuite bath | Measurements not available |
| Primary Bedroom | 13'0'' x 14'0'' |
| Bedroom | 10'0'' x 11'6'' |
| Bedroom | 9'8'' x 14'3'' |
| Living room | 13'6'' x 14'4'' |
| Kitchen | 12'0'' x 10'6'' |
| Dining room | 12'0'' x 9'0'' |


