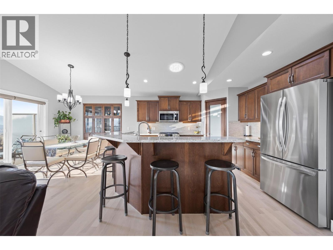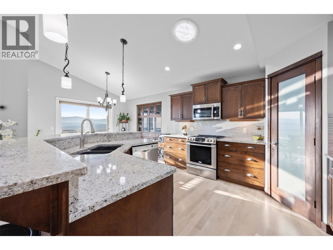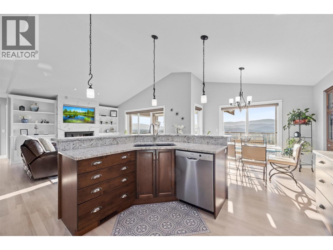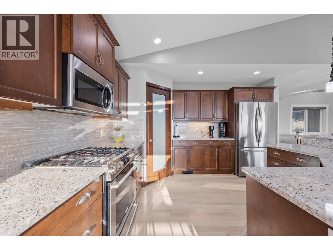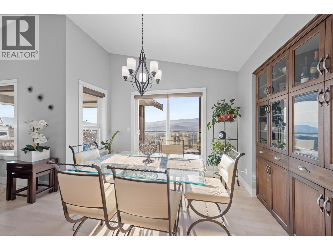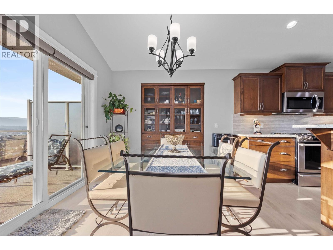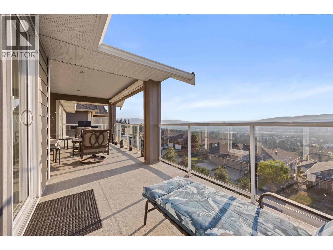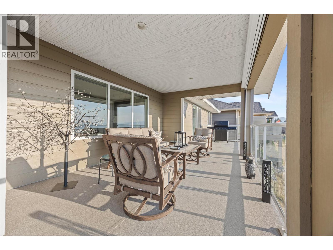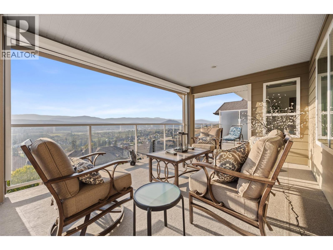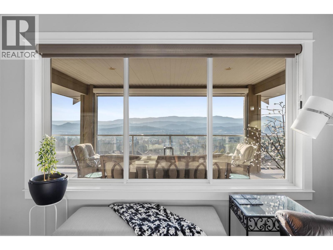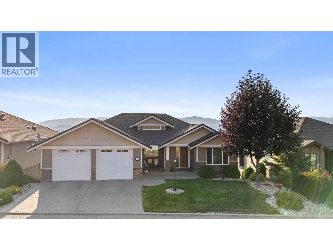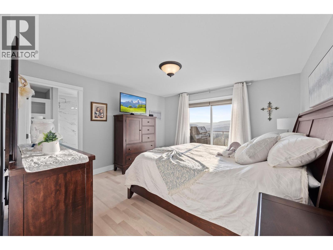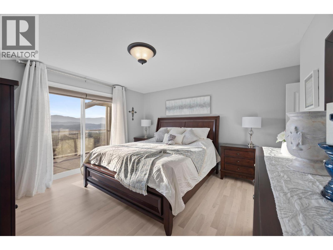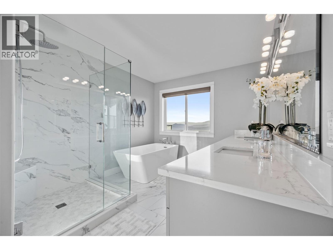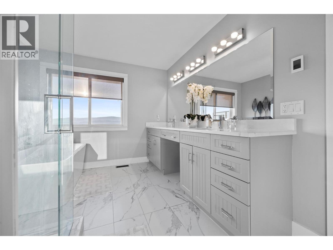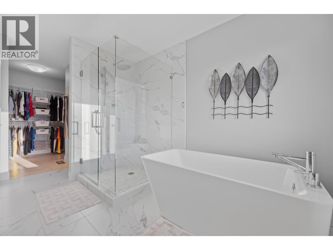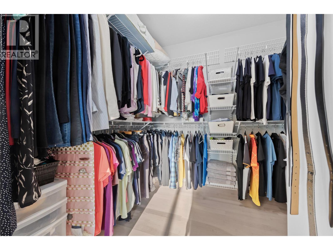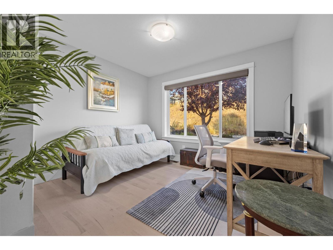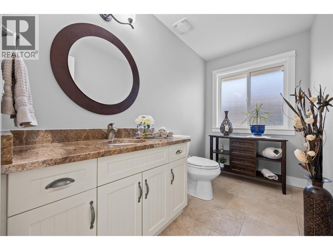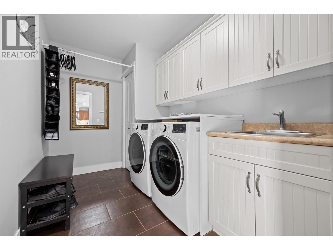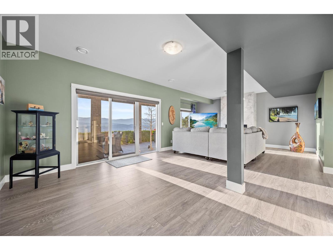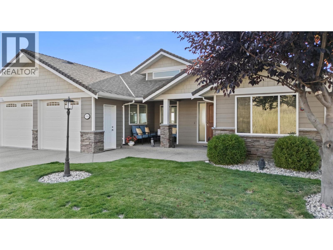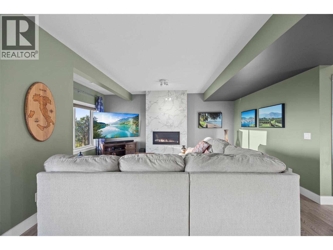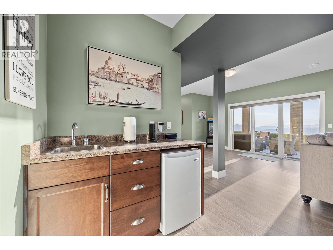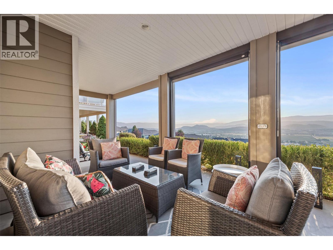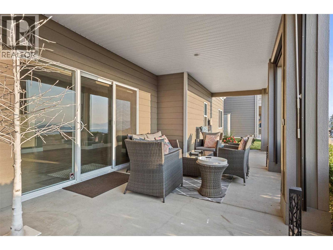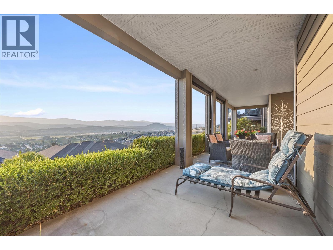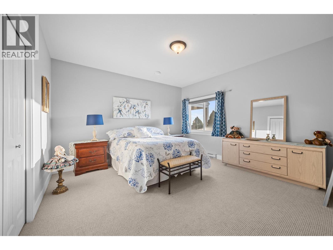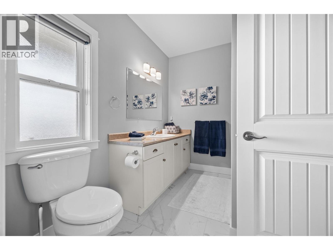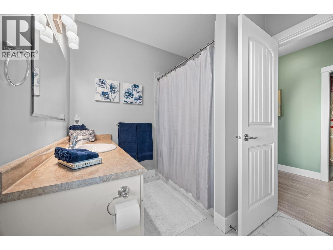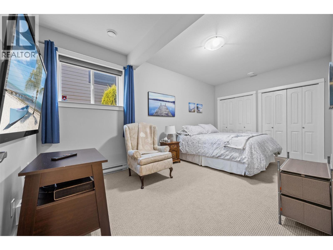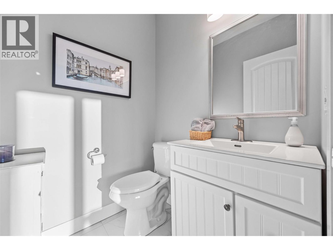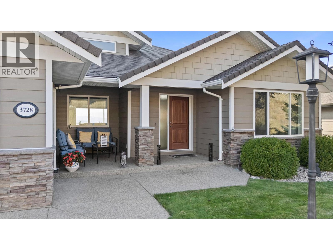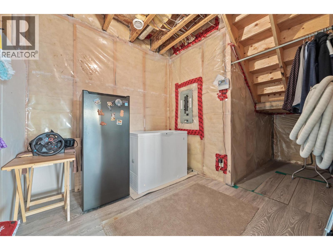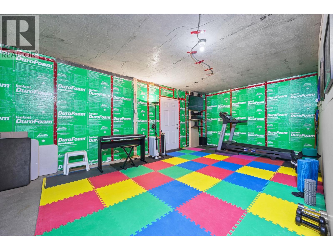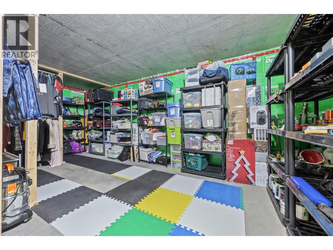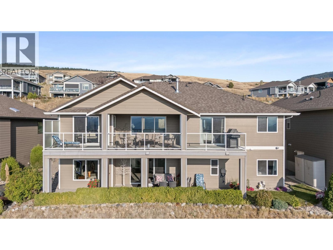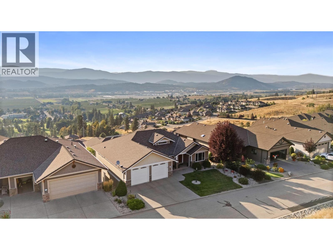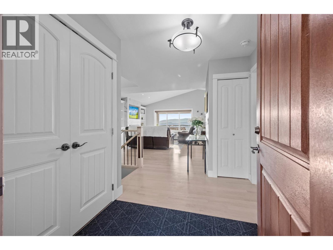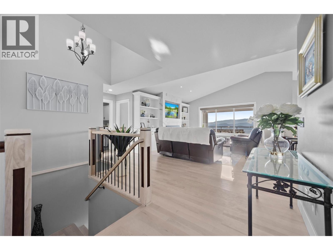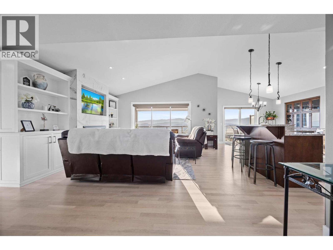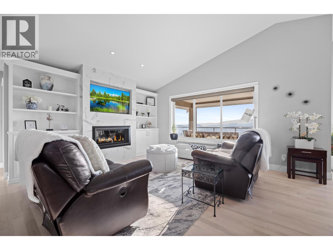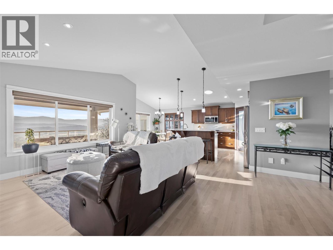- Price: $997,000
- Age: 2008
- Stories: 1
- Size: 3432 sqft
- Bedrooms: 4
- Bathrooms: 4
- Attached Garage: 2 Spaces
- Street: Spaces
- Exterior: Other
- Cooling: Central Air Conditioning
- Appliances: Refrigerator, Dishwasher, Dryer, Range - Gas, Microwave, Washer
- Water: Municipal water
- Sewer: Municipal sewage system
- Flooring: Carpeted, Ceramic Tile, Other
- Listing Office: Coldwell Banker Horizon Realty
- MLS#: 10363116
- View: City view, Lake view, Mountain view, Valley view, View (panoramic)
- Landscape Features: Landscaped, Underground sprinkler
- Cell: (250) 575 4366
- Office: 250-448-8885
- Email: jaskhun88@gmail.com
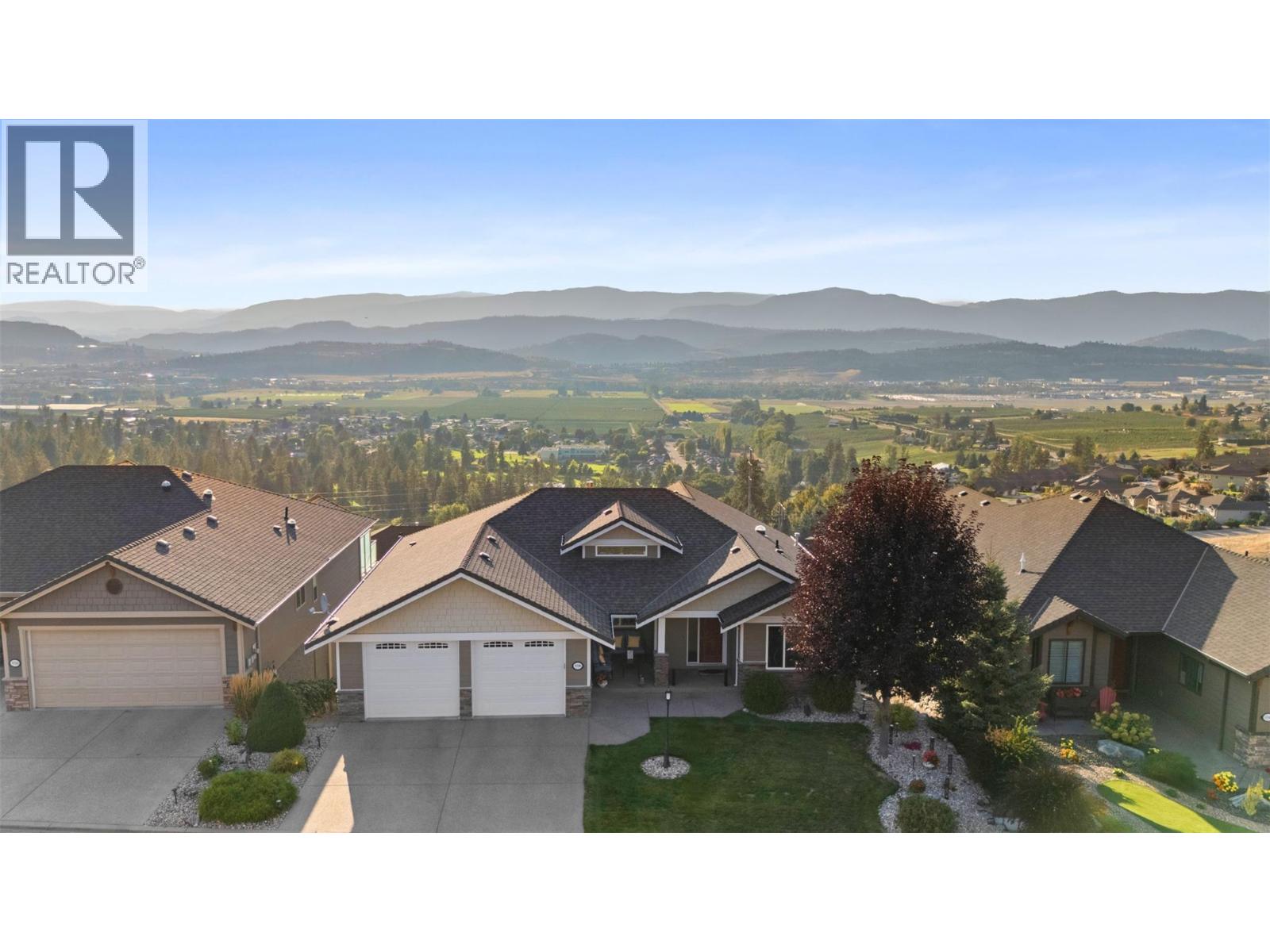
3432 sqft Single Family House
3728 Riviera Drive, Kelowna
$997,000
Contact Jas to get more detailed information about this property or set up a viewing.
Contact Jas Cell 250 575 4366
Okanagan living at its finest—perfectly perched above Sunset Ranch Golf Course with panoramic views stretching from the airport to Peachland. Enjoy your expansive, partially covered patio, ideal for sunrise coffee or evening city lights. Inside, soaring ceiling lines, rich maple hardwood floors, and a floor-to-ceiling tiled fireplace anchor the open-concept living space. The main level offers true one-level living with a serene primary bedroom, spa-inspired ensuite, versatile second bedroom/office, and laundry. Downstairs, a spacious family room, plus two more bedrooms, provides room for teens, family or guests. Under the suspended garage floor, you have space for a home theatre room and a home gym. Every detail is designed for elegance, flexibility, and ease. Close to golf, wineries, the airport, and only 20 minutes to downtown Kelowna, this home checks every box for the perfect Okanagan lifestyle. (id:6770)
| Lower level | |
| Storage | 9'10'' x 22'6'' |
| Storage | 8'5'' x 8'1'' |
| Recreation room | 13' x 22'6'' |
| Family room | 18'2'' x 26'11'' |
| Bedroom | 17'5'' x 9'10'' |
| Bedroom | 13'3'' x 13'5'' |
| 4pc Bathroom | 7'2'' x 9'1'' |
| 2pc Bathroom | 5'1'' x 4'11'' |
| Main level | |
| Living room | 19'6'' x 16'6'' |
| Laundry room | 6'6'' x 7'7'' |
| Kitchen | 12'3'' x 12'4'' |
| Dining room | 9'6'' x 12'4'' |
| Bedroom | 11'7'' x 10'11'' |
| 5pc Bathroom | 15'3'' x 9'5'' |
| 2pc Bathroom | 9'7'' x 5'4'' |


