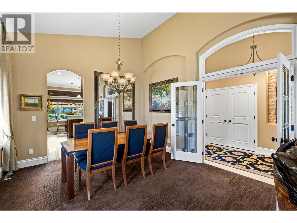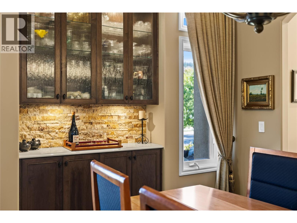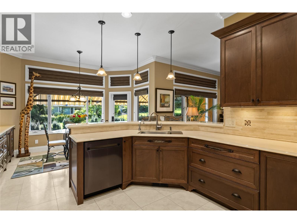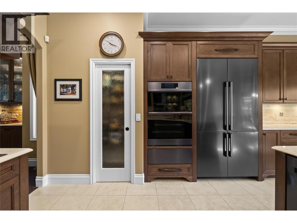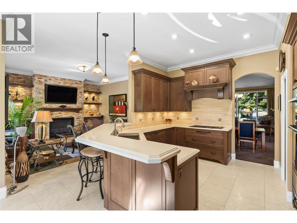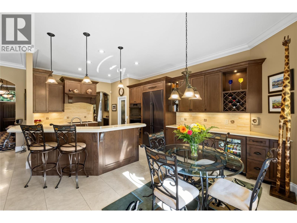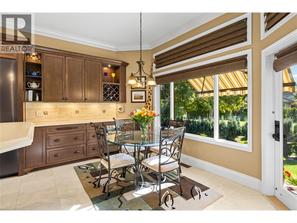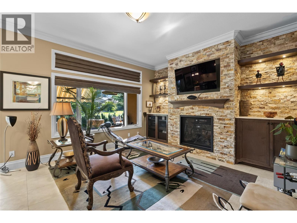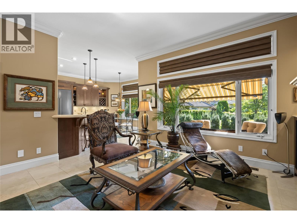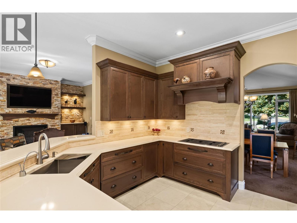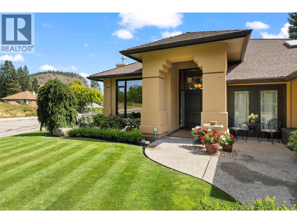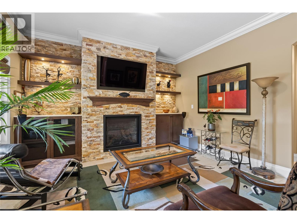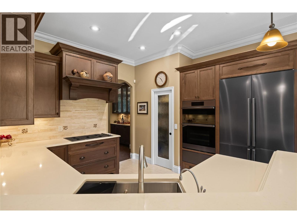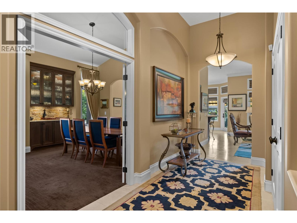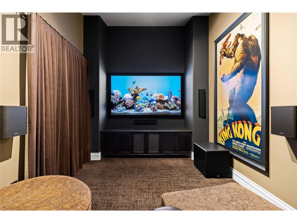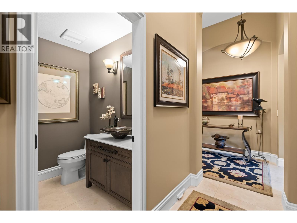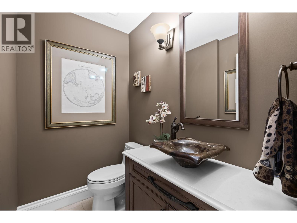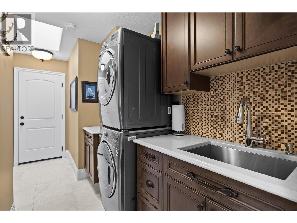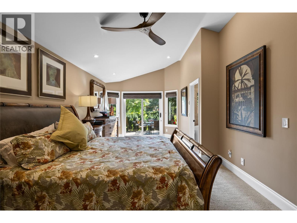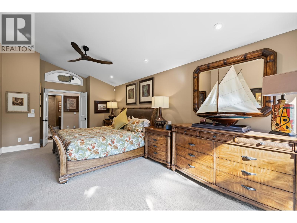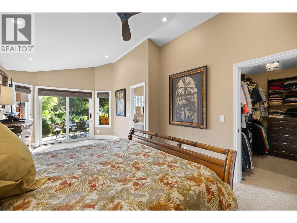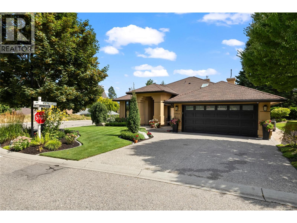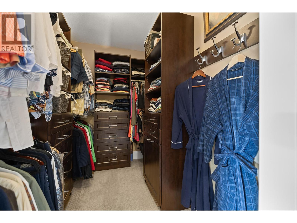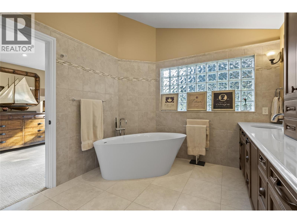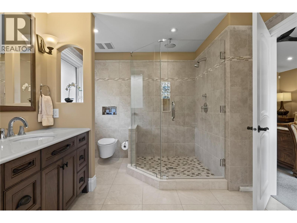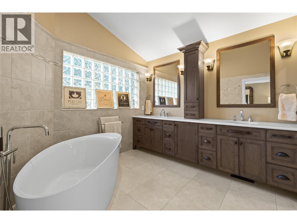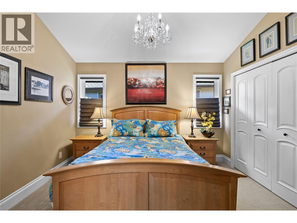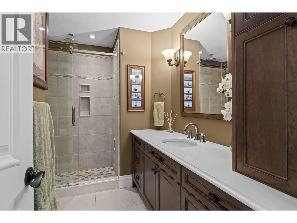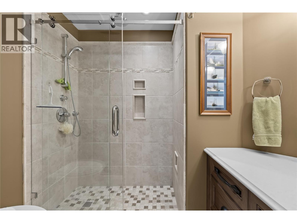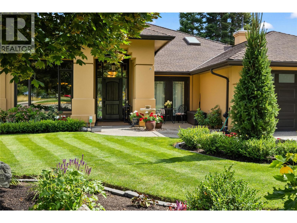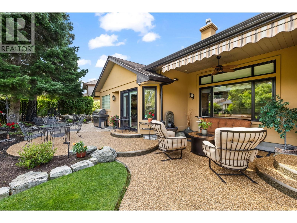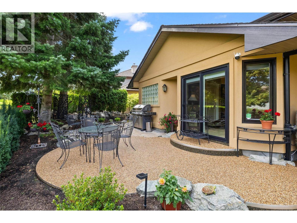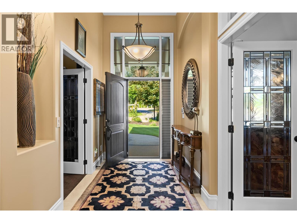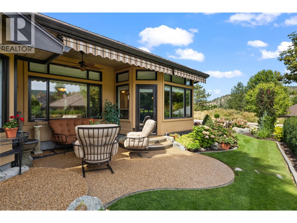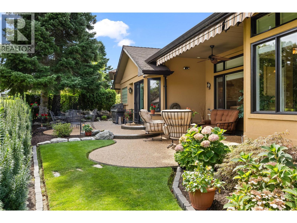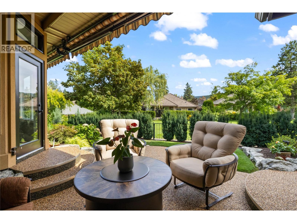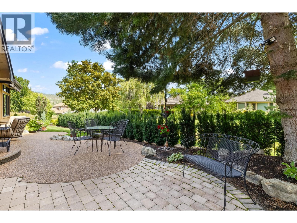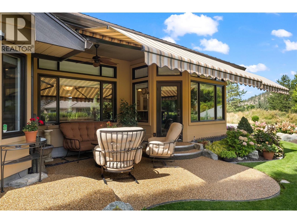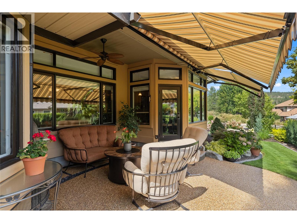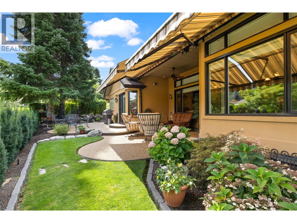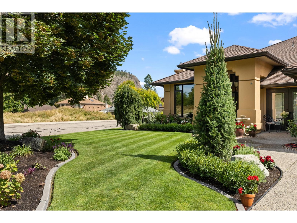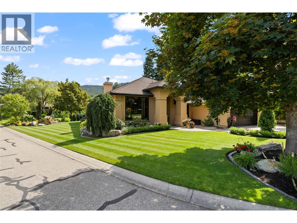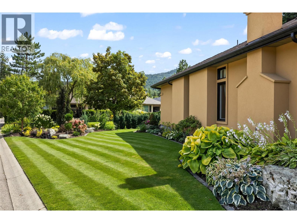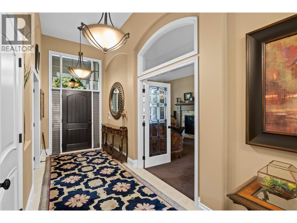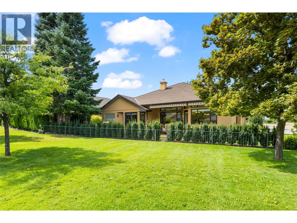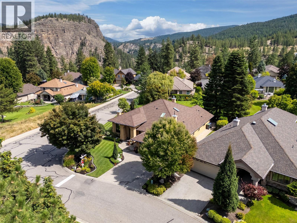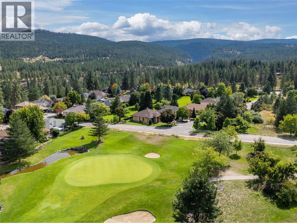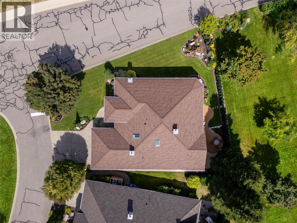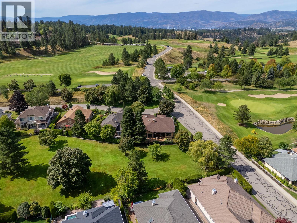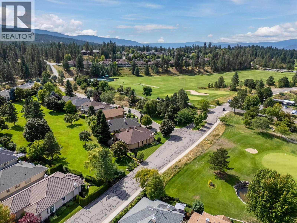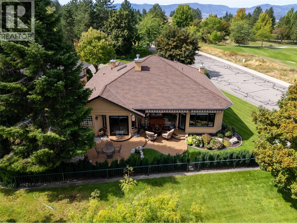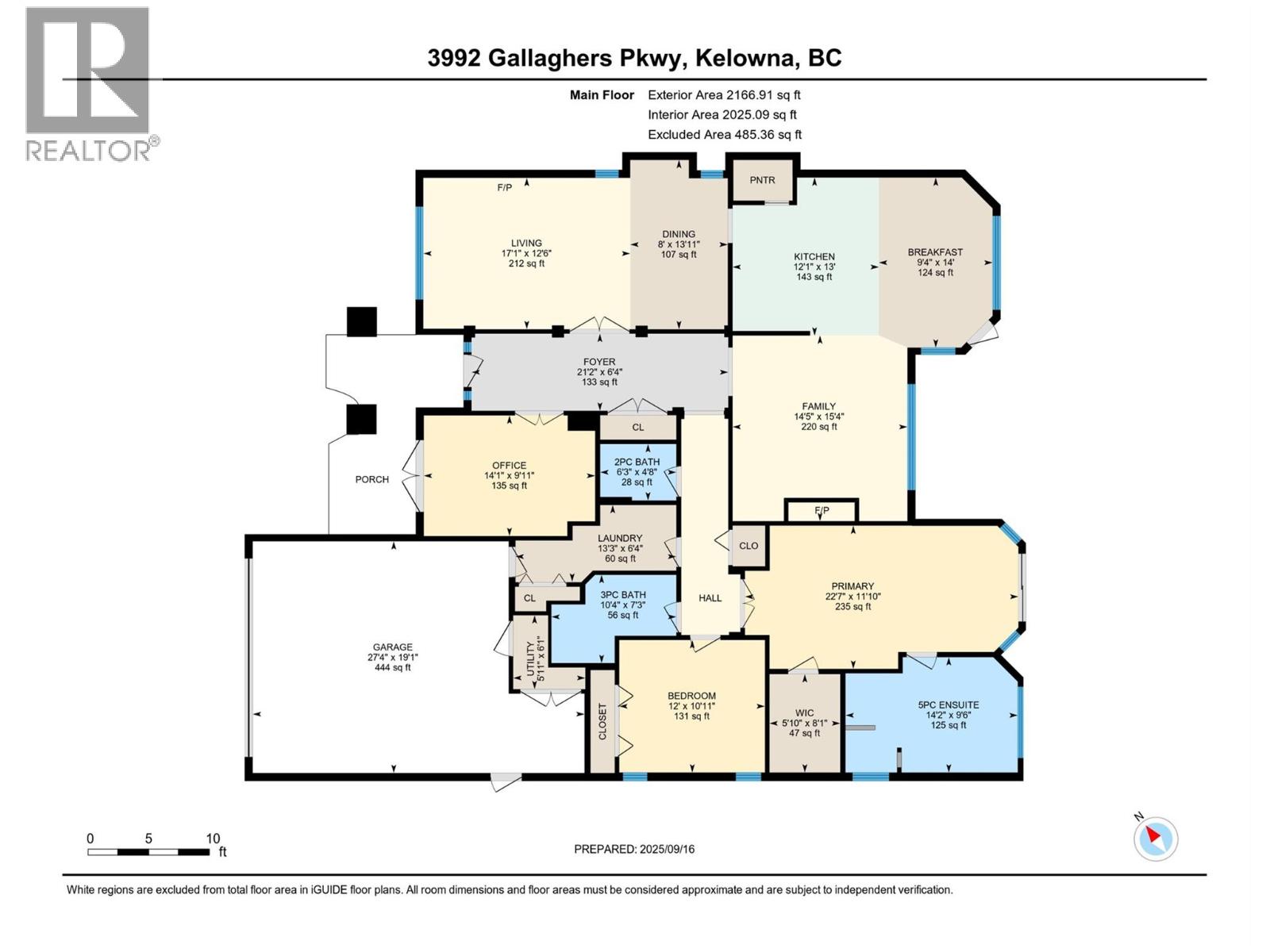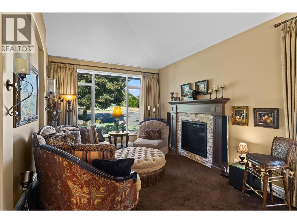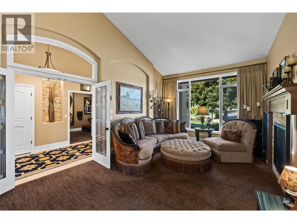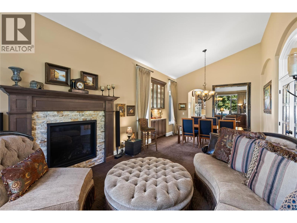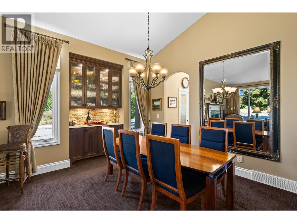- Price: $1,298,000
- Age: 1998
- Stories: 1
- Size: 2167 sqft
- Bedrooms: 3
- Bathrooms: 3
- Attached Garage: 2 Spaces
- Exterior: Stucco
- Cooling: Central Air Conditioning
- Appliances: Refrigerator, Dishwasher, Cooktop - Gas, Microwave, See remarks, Hood Fan, Washer/Dryer Stack-Up, Wine Fridge, Oven - Built-In
- Water: Municipal water
- Sewer: Municipal sewage system
- Flooring: Carpeted, Tile
- Listing Office: Royal LePage Kelowna
- MLS#: 10363087
- View: Mountain view, View (panoramic)
- Fencing: Fence
- Cell: (250) 575 4366
- Office: 250-448-8885
- Email: jaskhun88@gmail.com
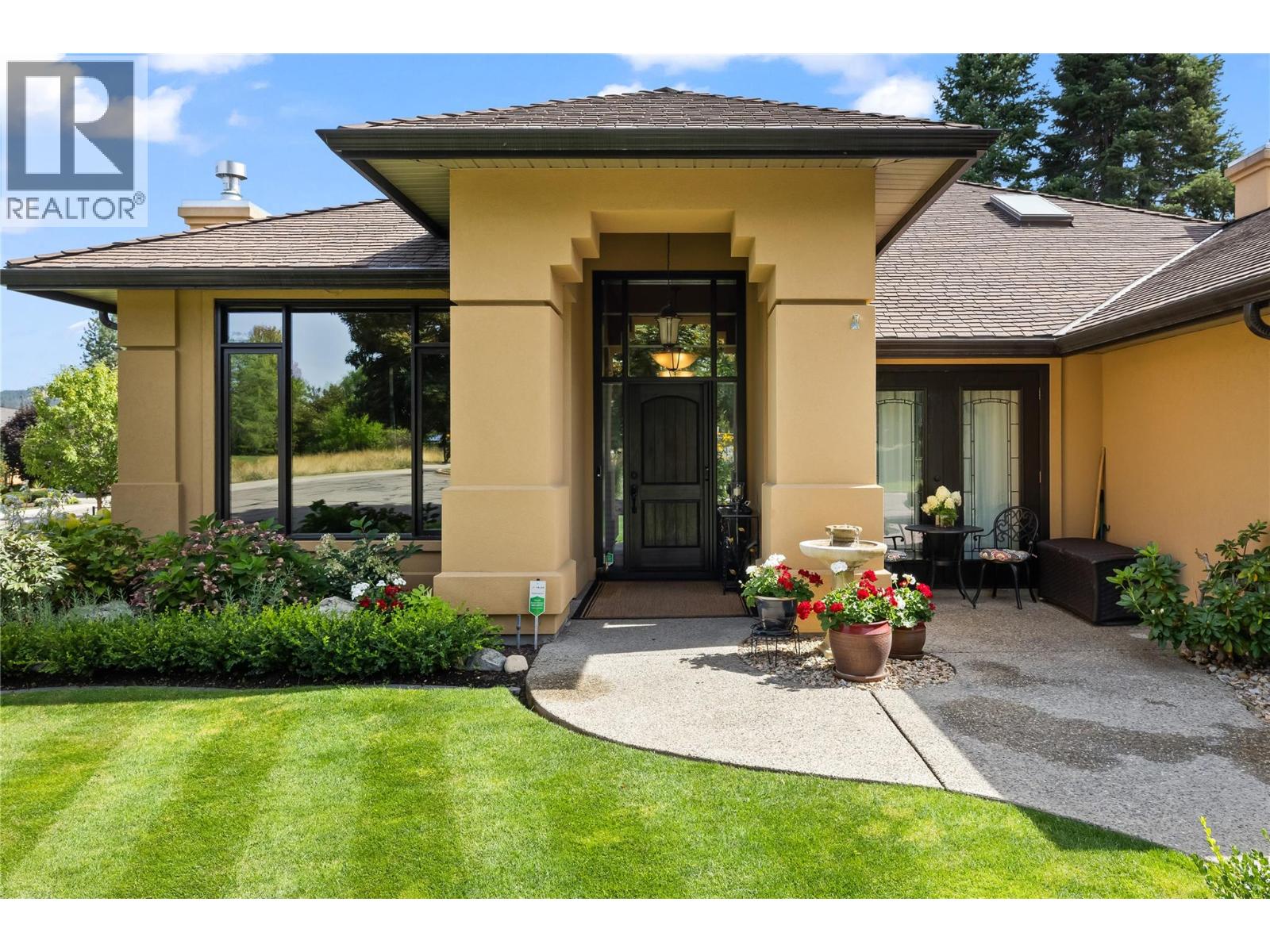
2167 sqft Single Family House
3992 Gallaghers Parkway, Kelowna
$1,298,000
Contact Jas to get more detailed information about this property or set up a viewing.
Contact Jas Cell 250 575 4366
Welcome to 3992 Gallaghers Parkway in the prestigious Gallaghers Canyon Golf Resort. This classic Torrey Pines floor plan in the premier ""Canyon Community"" is true functional living. With soaring ceilings, expansive windows, and ultimate privacy, the home seamlessly blends indoor elegance with outdoor living. The sunny patio with motorized awnings and upgraded landscaping provides a serene retreat on a green belt and is a short walk to the Scenic Canyon Regional Park trails. Inside, the recent renovation has had no detail overlooked—custom maple cabinetry, Cambria quartz countertops, NZ wool carpet and imported travertine tile flow throughout. The gourmet kitchen features premium appliances, wine fridge, and a walk in pantry, while the family room & great room each boast stone fireplaces and designer lighting. The luxurious primary suite offers a spa-inspired ensuite with heated floors, freestanding tub, dual vanities, and frameless glass, rain shower. Additional highlights include a unique, dedicated media room (or 3rd bed) with 92” screen and surround sound speakers that will take movie night to the next level! Some mechanical updates include a new furnace/AC, hot water tank and roof in 2018 and the home offers an oversized garage plus a crawl space for ample storage. Gallaghers’ amenities include an indoor pool, fitness centre, tennis, and vibrant social scene—this residence offers the best of resort-style living in one of Kelowna’s most desirable communities.*Seller will pay strata fees until May 31/2026* (id:6770)
| Main level | |
| Partial bathroom | 6'3'' x 4'8'' |
| 3pc Bathroom | 10'4'' x 7'3'' |
| Other | 8'1'' x 5'10'' |
| 5pc Ensuite bath | 14'2'' x 9'6'' |
| Bedroom | 14'1'' x 9'11'' |
| Bedroom | 12' x 10'11'' |
| Primary Bedroom | 22'7'' x 11'10'' |
| Family room | 15'4'' x 14'5'' |
| Dining room | 13'11'' x 8' |
| Dining nook | 14' x 9'4'' |
| Kitchen | 13' x 12'1'' |
| Living room | 17'1'' x 12'6'' |
| Foyer | 21'2'' x 6'4'' |


