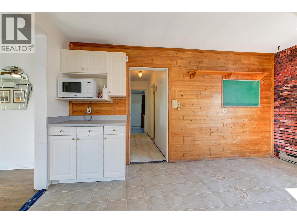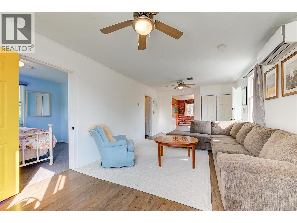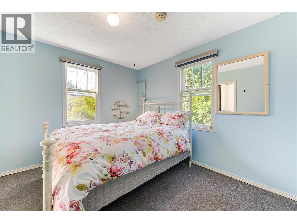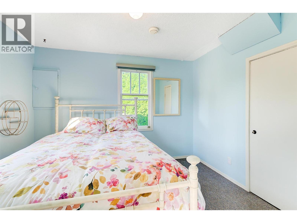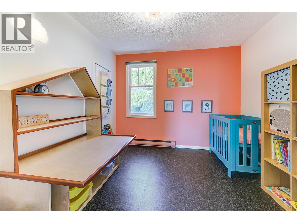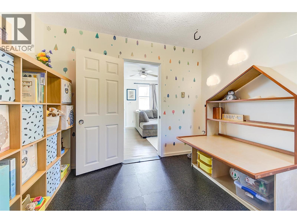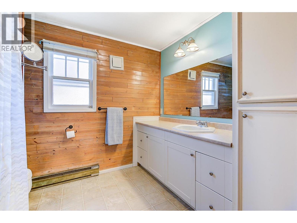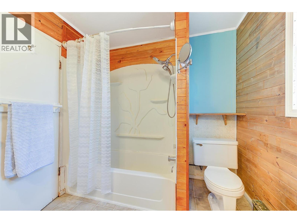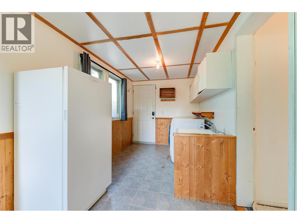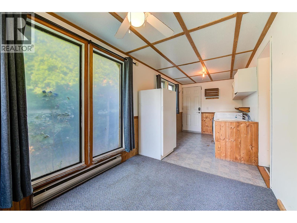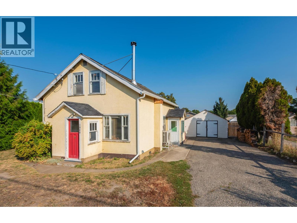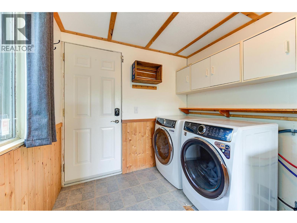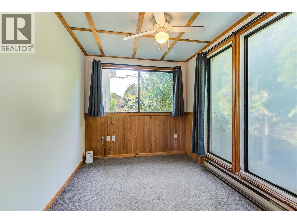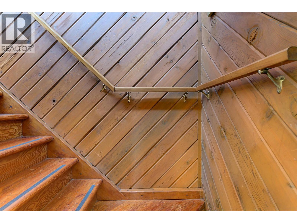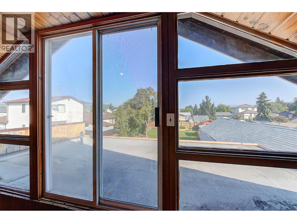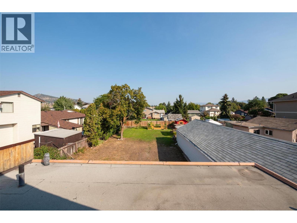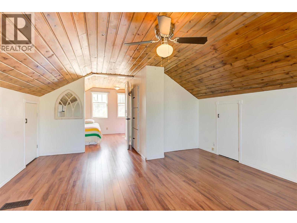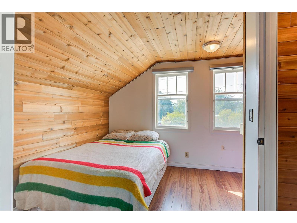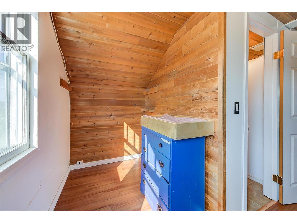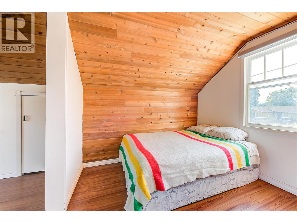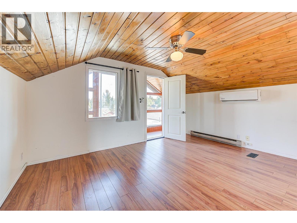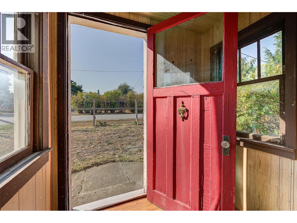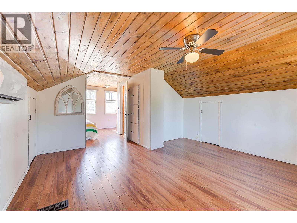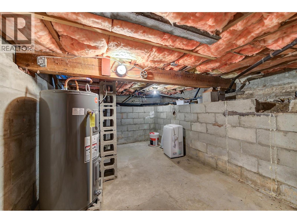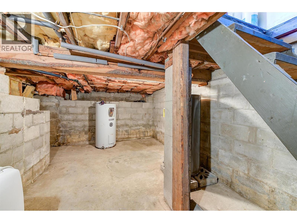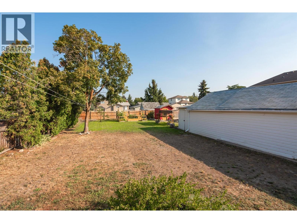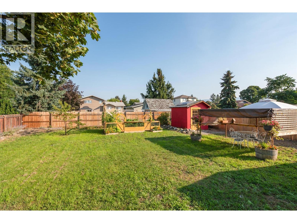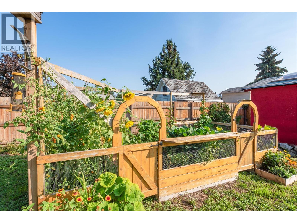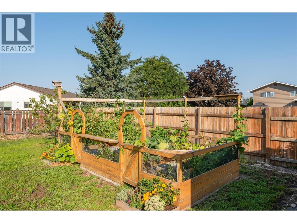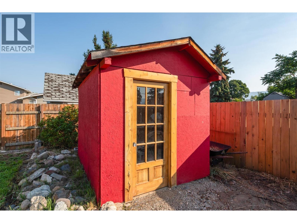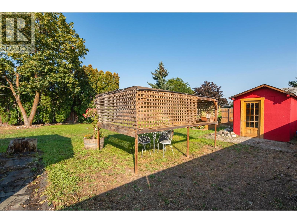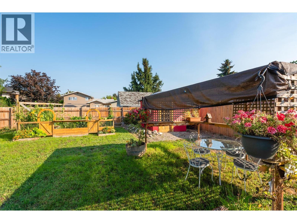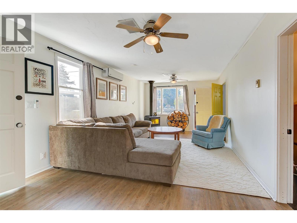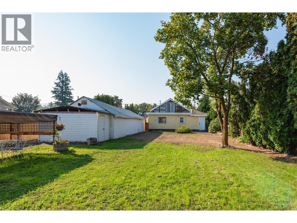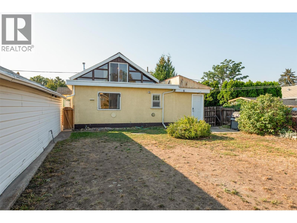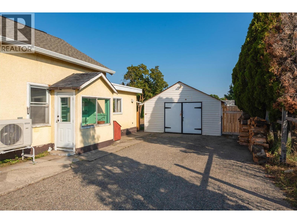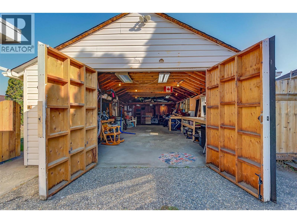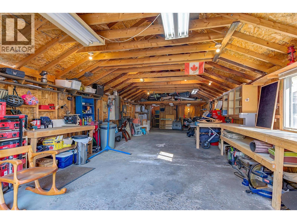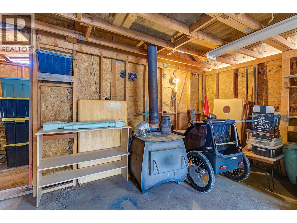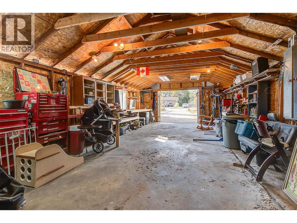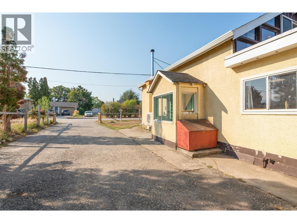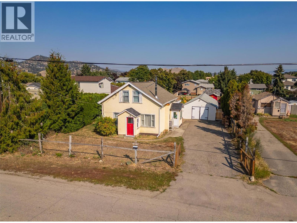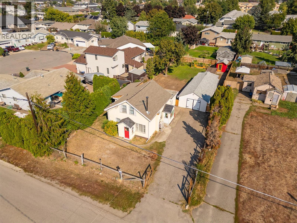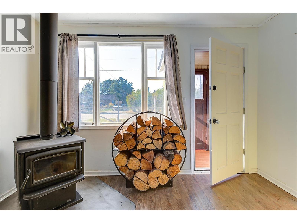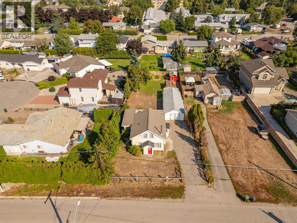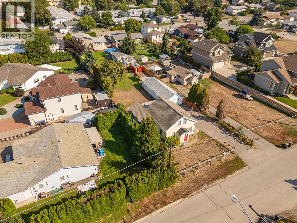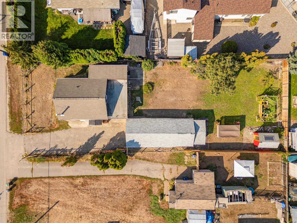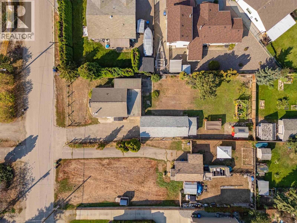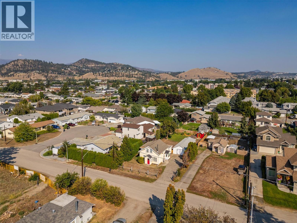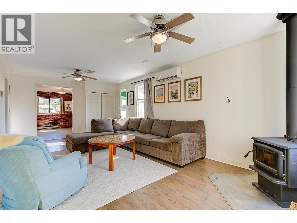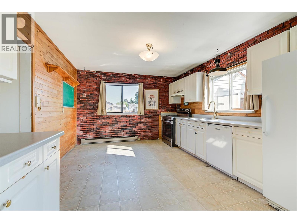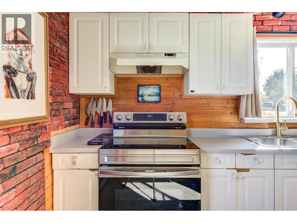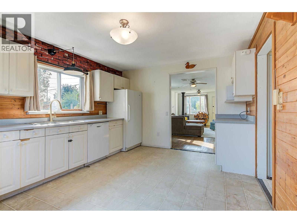- Price: $749,000
- Age: 1946
- Stories: 2
- Size: 1509 sqft
- Bedrooms: 3
- Bathrooms: 2
- Detached Garage: 2 Spaces
- Exterior: Stucco
- Cooling: Heat Pump
- Appliances: Refrigerator, Dishwasher, Dryer, Range - Electric, Washer
- Water: Municipal water
- Sewer: Septic tank
- Flooring: Carpeted, Laminate, Vinyl
- Listing Office: RE/MAX Kelowna
- MLS#: 10362782
- Landscape Features: Level
- Cell: (250) 575 4366
- Office: 250-448-8885
- Email: jaskhun88@gmail.com
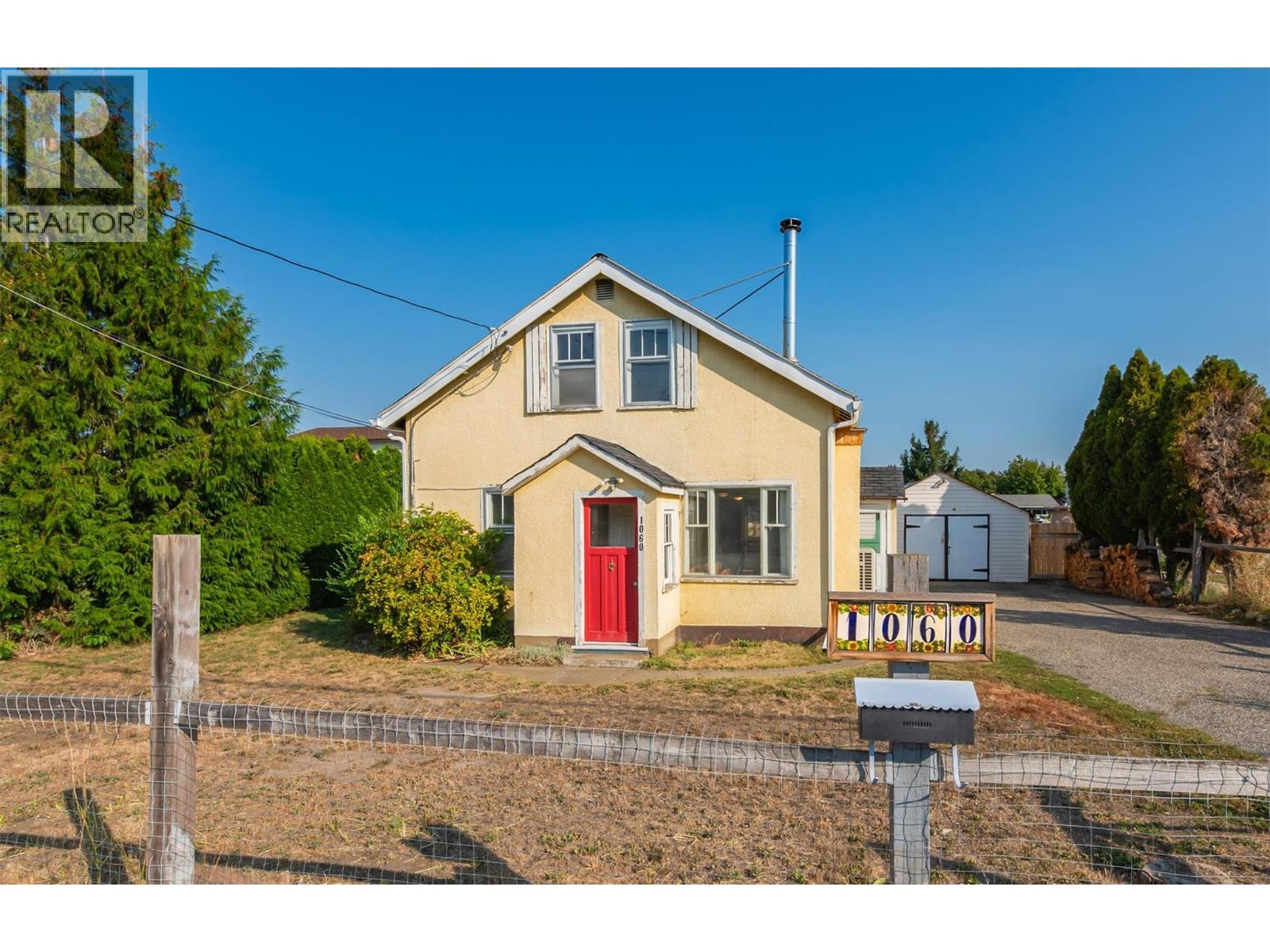
1509 sqft Single Family House
1060 Tataryn Road, Kelowna
$749,000
Contact Jas to get more detailed information about this property or set up a viewing.
Contact Jas Cell 250 575 4366
Charming and full of character, this home offers excellent rental revenue while you plan your future development. Zoned MF1 Infill Housing, the property sits on a 60' x 161' lot with potential for up to six townhomes. Inside, the spacious kitchen features ample cabinetry, a new dishwasher (2024) and stove (2025). The inviting living room is warmed by a WETT-approved wood stove (2021), while a double-unit mini split (2023) provides efficient heating and cooling, eliminating the need for baseboards. The main floor includes 2 bedrooms, a full bath, and large laundry room with a new washer/dryer (2025). Upstairs, you’ll find another bedroom, bathroom, and a generous flex room. A standout feature is the detached 15’9” x 41’4” garage with its own panel and 20-amp service. It includes lighting, outlets, and a wood stove (not connected/permits not in place) with all new-to-code venting. The yard is beautifully landscaped with gardens and lawn, perfect for families or as a canvas for future development. (id:6770)
| Main level | |
| Dining room | 7'11'' x 11'7'' |
| Living room | 16'8'' x 11'7'' |
| Bedroom | 11'1'' x 9'6'' |
| Bedroom | 10' x 9'4'' |
| 4pc Bathroom | 7'10'' x 9'8'' |
| Laundry room | 19'11'' x 7'7'' |
| Second level | |
| Storage | 23'4'' x 2'6'' |
| Primary Bedroom | 8'9'' x 14'1'' |
| 2pc Ensuite bath | 6'4'' x 5'9'' |
| Living room | 14'2'' x 14'2'' |


