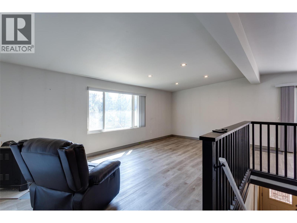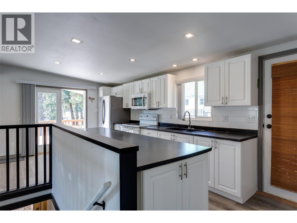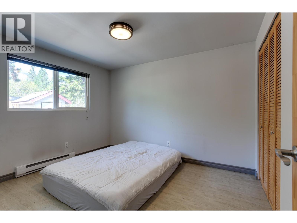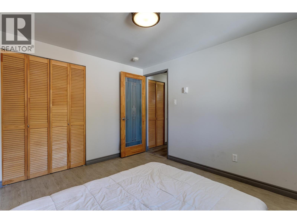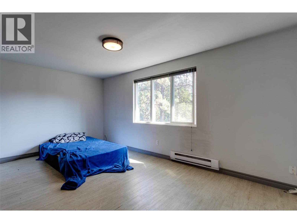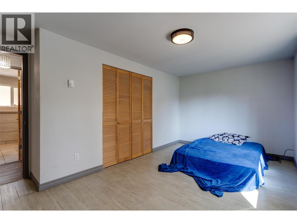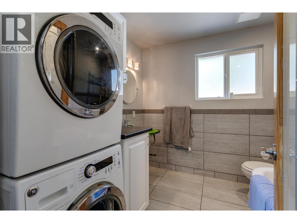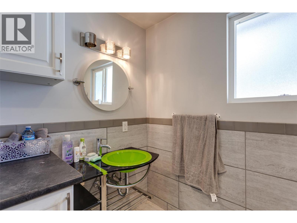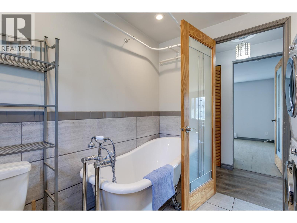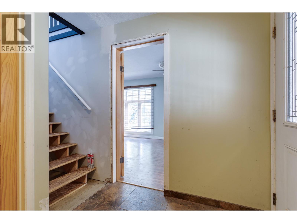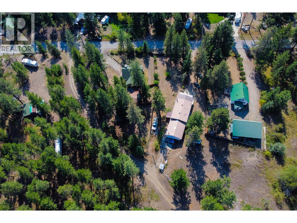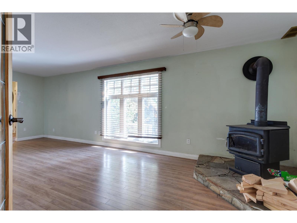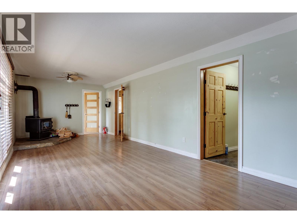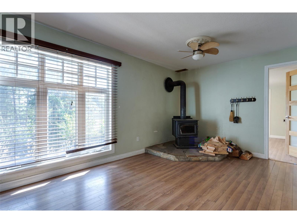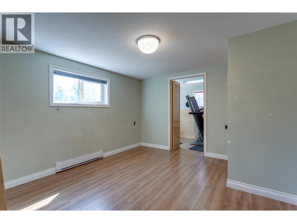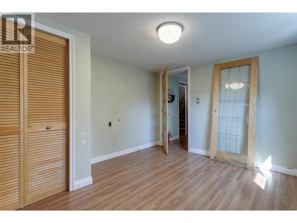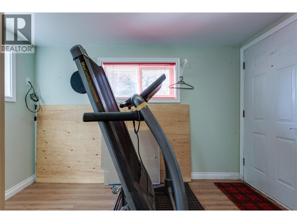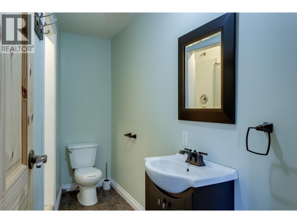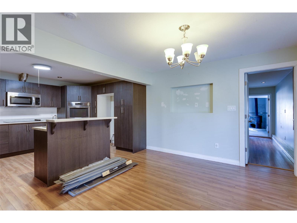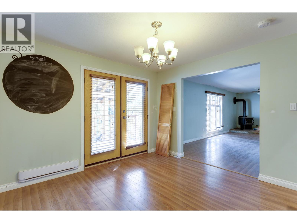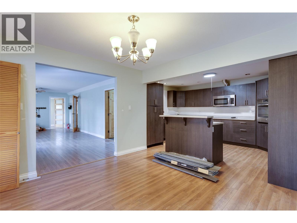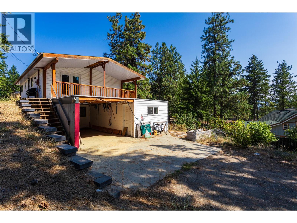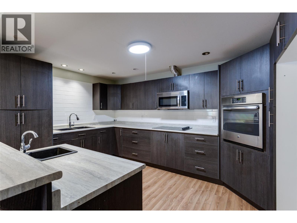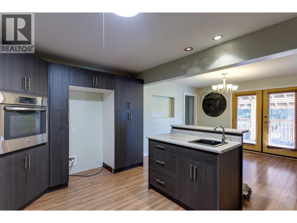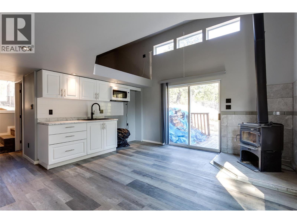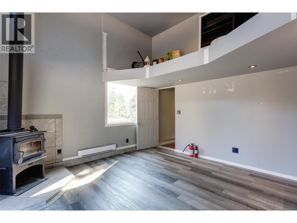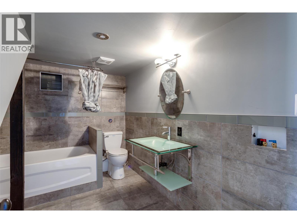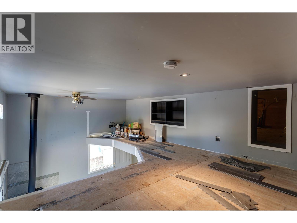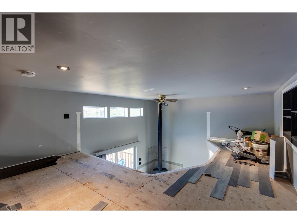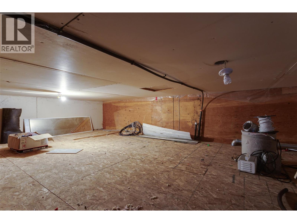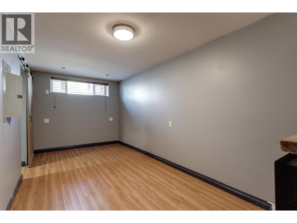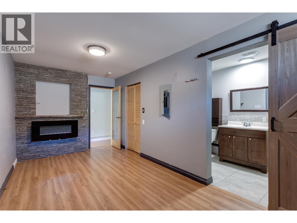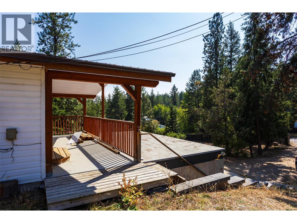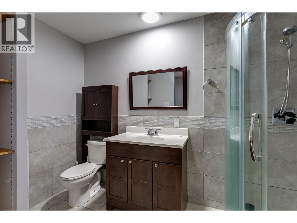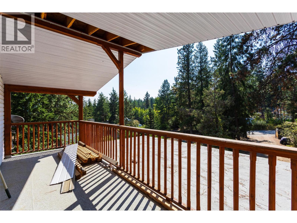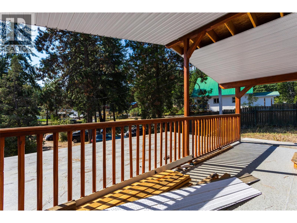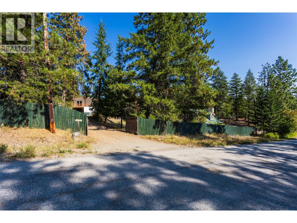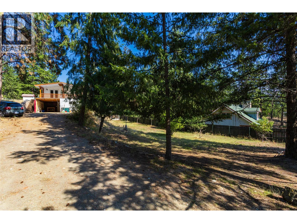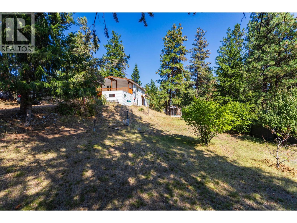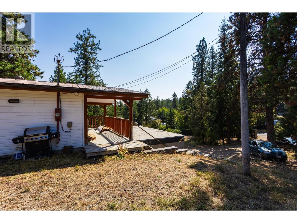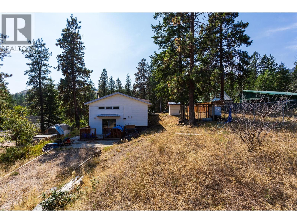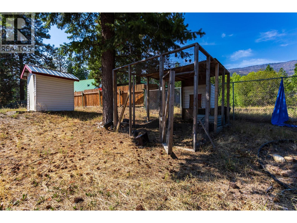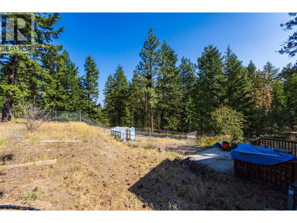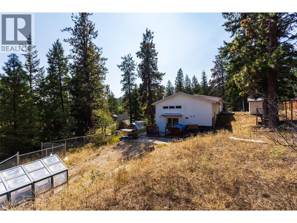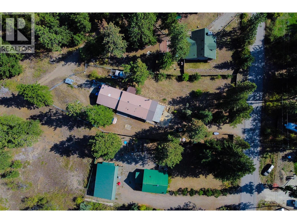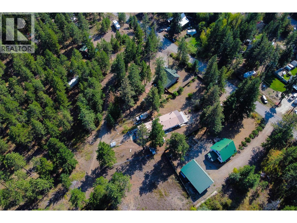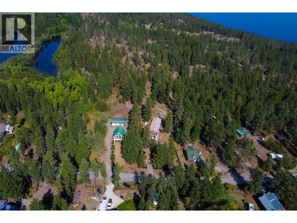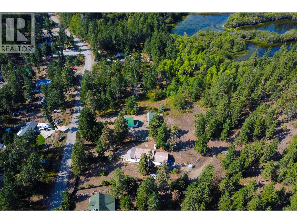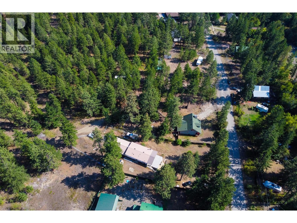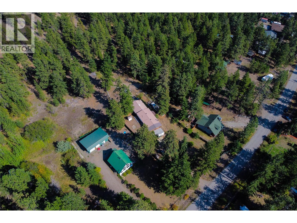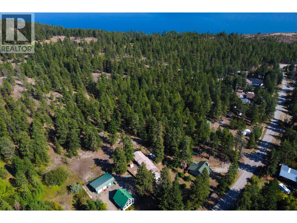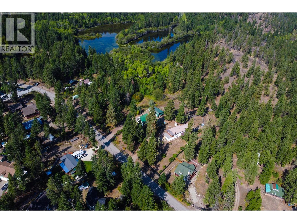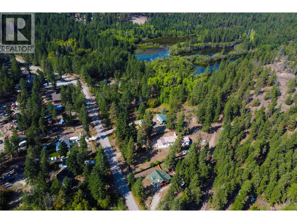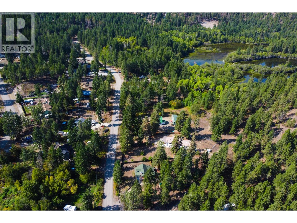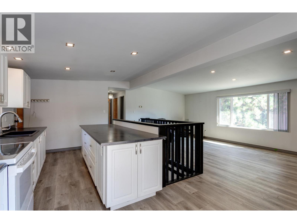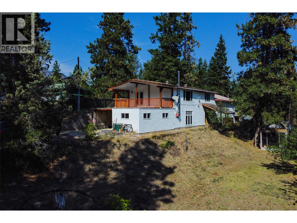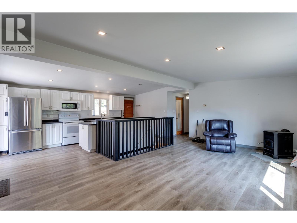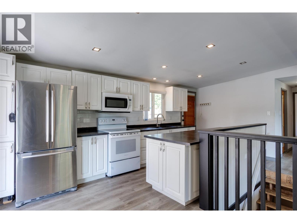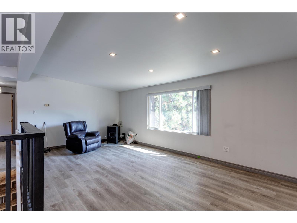- Price: $450,000
- Age: 1975
- Stories: 2
- Size: 2941 sqft
- Bedrooms: 4
- Bathrooms: 4
- Additional Parking: Spaces
- Exterior: Vinyl siding
- Cooling: See Remarks, Window Air Conditioner
- Appliances: Refrigerator, Dishwasher, Dryer, Range - Electric, Microwave, Washer, Oven - Built-In
- Water: See Remarks
- Sewer: Septic tank
- Flooring: Ceramic Tile, Laminate, Tile
- Listing Office: Royal LePage Kelowna
- MLS#: 10363054
- Fencing: Fence
- Cell: (250) 575 4366
- Office: 250-448-8885
- Email: jaskhun88@gmail.com
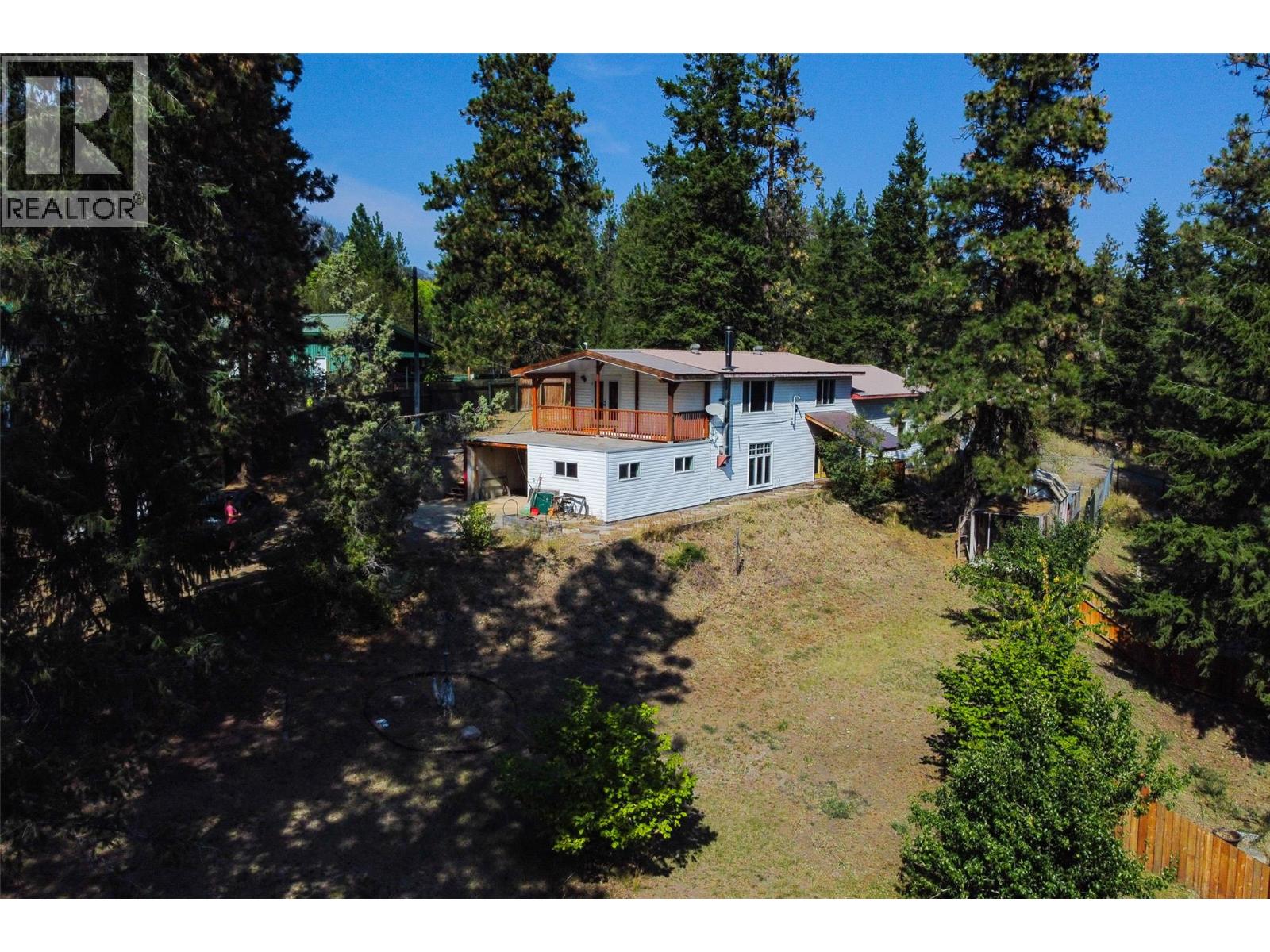
2941 sqft Single Family House
820 Firwood Road, Kelowna
$450,000
Contact Jas to get more detailed information about this property or set up a viewing.
Contact Jas Cell 250 575 4366
Expansive 0.51 Acre Property with Incredible Potential! Set in a quiet, nature-filled neighborhood, this property offers endless possibilities. With layouts already in place for private entrances, kitchens, and laundry facilities, it holds great potential for a secondary suite—perfect for extended family or added income. The main suite provides two bedrooms and a full bathroom, ready for your personal touches. Outdoors, the property is a dream for nature lovers and hobby farmers, featuring a variety of fruit trees including cherry, peach, apple, and plum. A fully insulated chicken coop adds to the charm, while both municipal water and an onsite well provide flexibility in water supply. Access from the back lane makes full use of the generous lot, offering space for gardens, recreation, or future expansion. Located just 10 minutes from the lake, this property blends privacy, space, and opportunity. It does need some TLC, but the price reflects the value and potential. Don’t miss your chance to make this unique property your own! (id:6770)
| Main level | |
| Storage | 7'5'' x 9'0'' |
| Storage | 3'1'' x 10'6'' |
| Recreation room | 14'2'' x 13'8'' |
| Living room | 11'1'' x 24'8'' |
| Kitchen | 10'3'' x 14'9'' |
| Foyer | 8'2'' x 6'3'' |
| Dining room | 11'1'' x 11'6'' |
| Den | 11'1'' x 7'0'' |
| Bedroom | 11'1'' x 12'1'' |
| Bedroom | 18'1'' x 8'10'' |
| 4pc Bathroom | 7'6'' x 9'10'' |
| 3pc Ensuite bath | 10'7'' x 5'9'' |
| 3pc Bathroom | 10'10'' x 6'8'' |
| Second level | |
| Living room | 14'11'' x 21'1'' |
| Kitchen | 8'2'' x 19'7'' |
| Bedroom | 11'3'' x 9'7'' |
| 4pc Bathroom | 7'10'' x 7'6'' |


