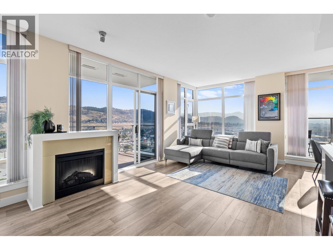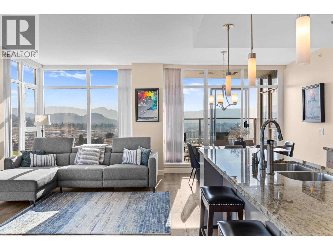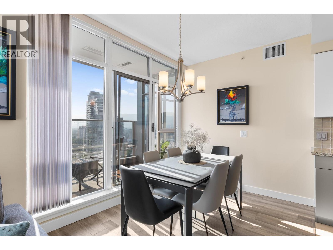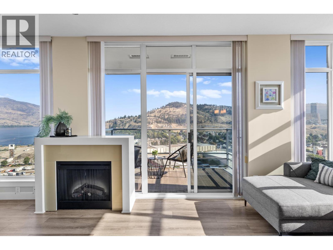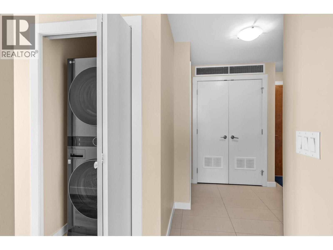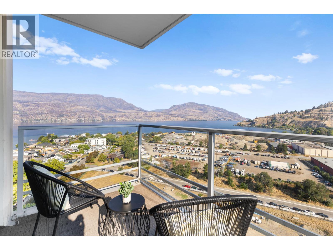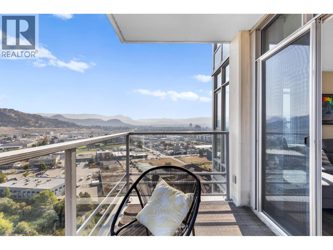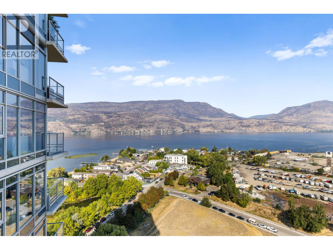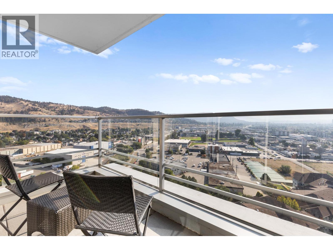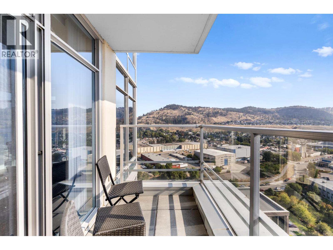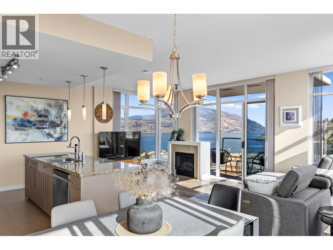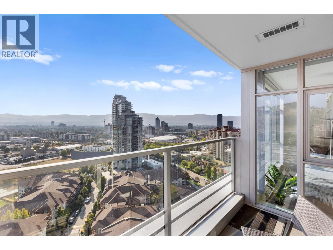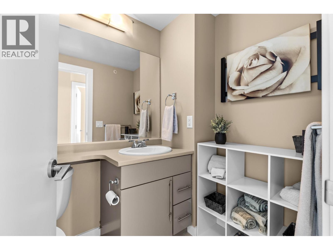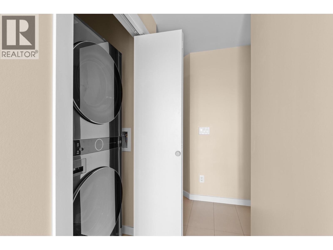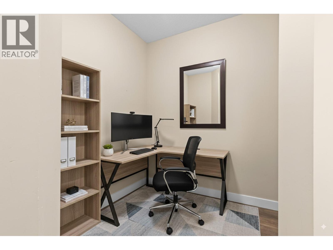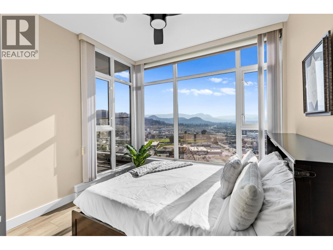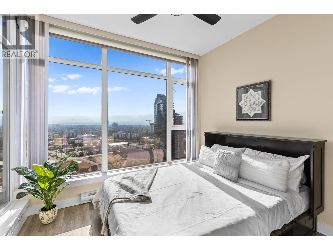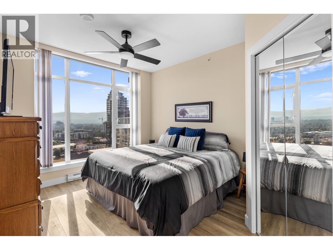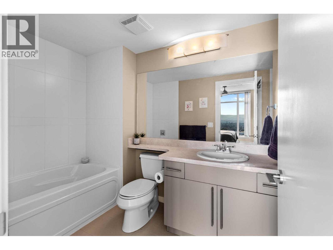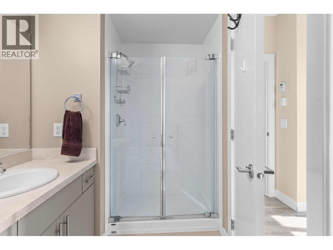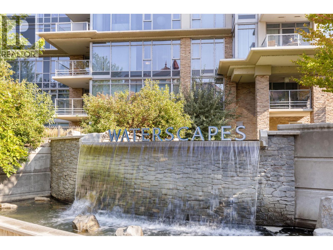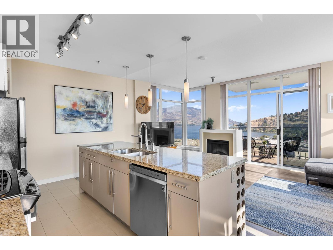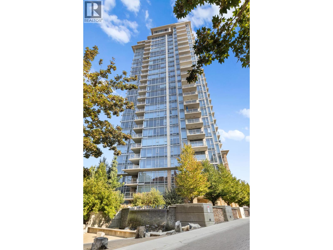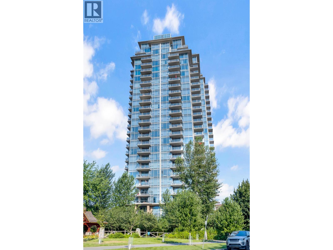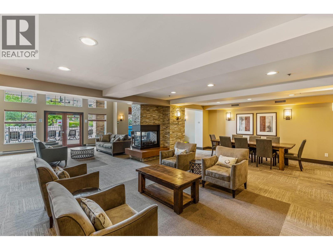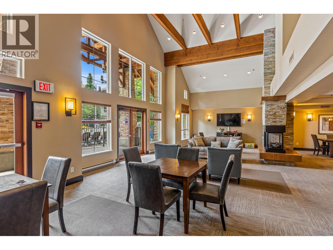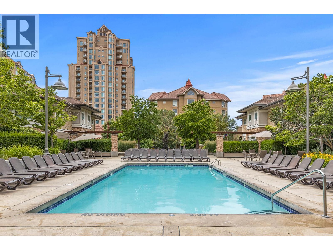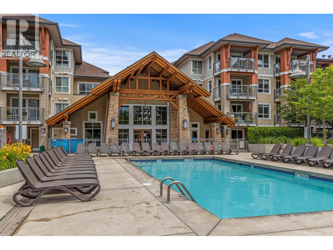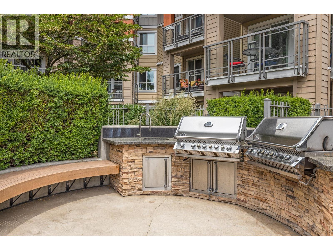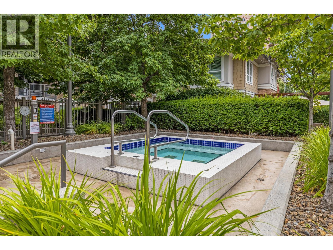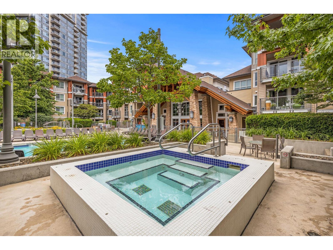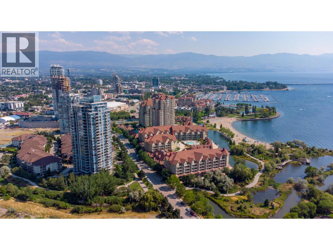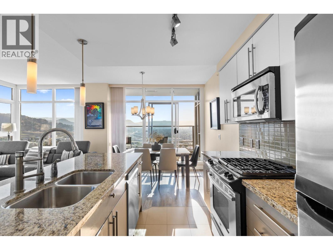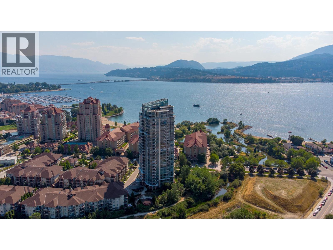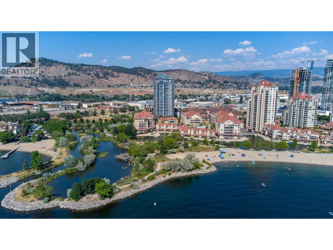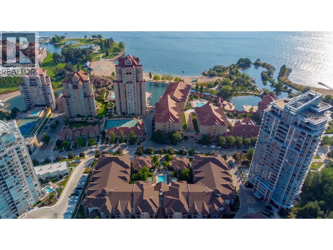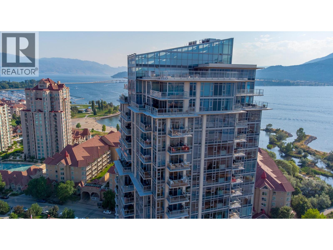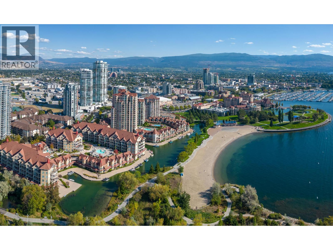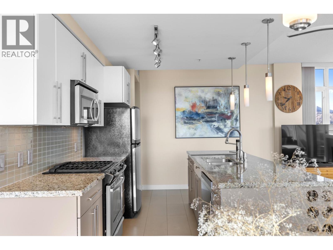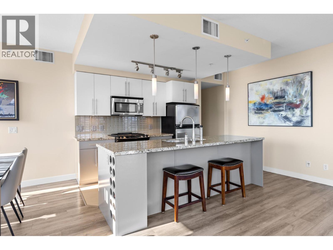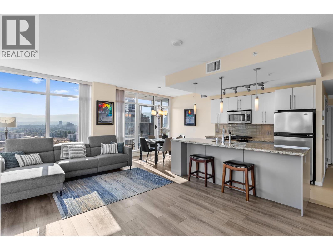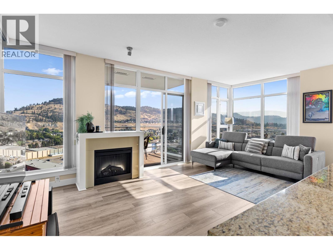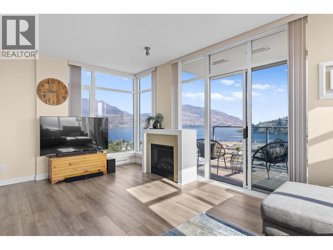- Price: $810,000
- Age: 2008
- Stories: 1
- Size: 1174 sqft
- Bedrooms: 2
- Bathrooms: 2
- Heated Garage: Spaces
- Parkade: Spaces
- Underground: Spaces
- Exterior: Other
- Cooling: Central Air Conditioning
- Appliances: Dishwasher, Dryer, Range - Electric, Microwave, Washer
- Water: Municipal water
- Sewer: Municipal sewage system
- Flooring: Tile, Vinyl
- Listing Office: Engel & Volkers Okanagan
- MLS#: 10361785
- View: City view, Lake view, Mountain view, View (panoramic)
- Landscape Features: Underground sprinkler
- Cell: (250) 575 4366
- Office: 250-448-8885
- Email: jaskhun88@gmail.com
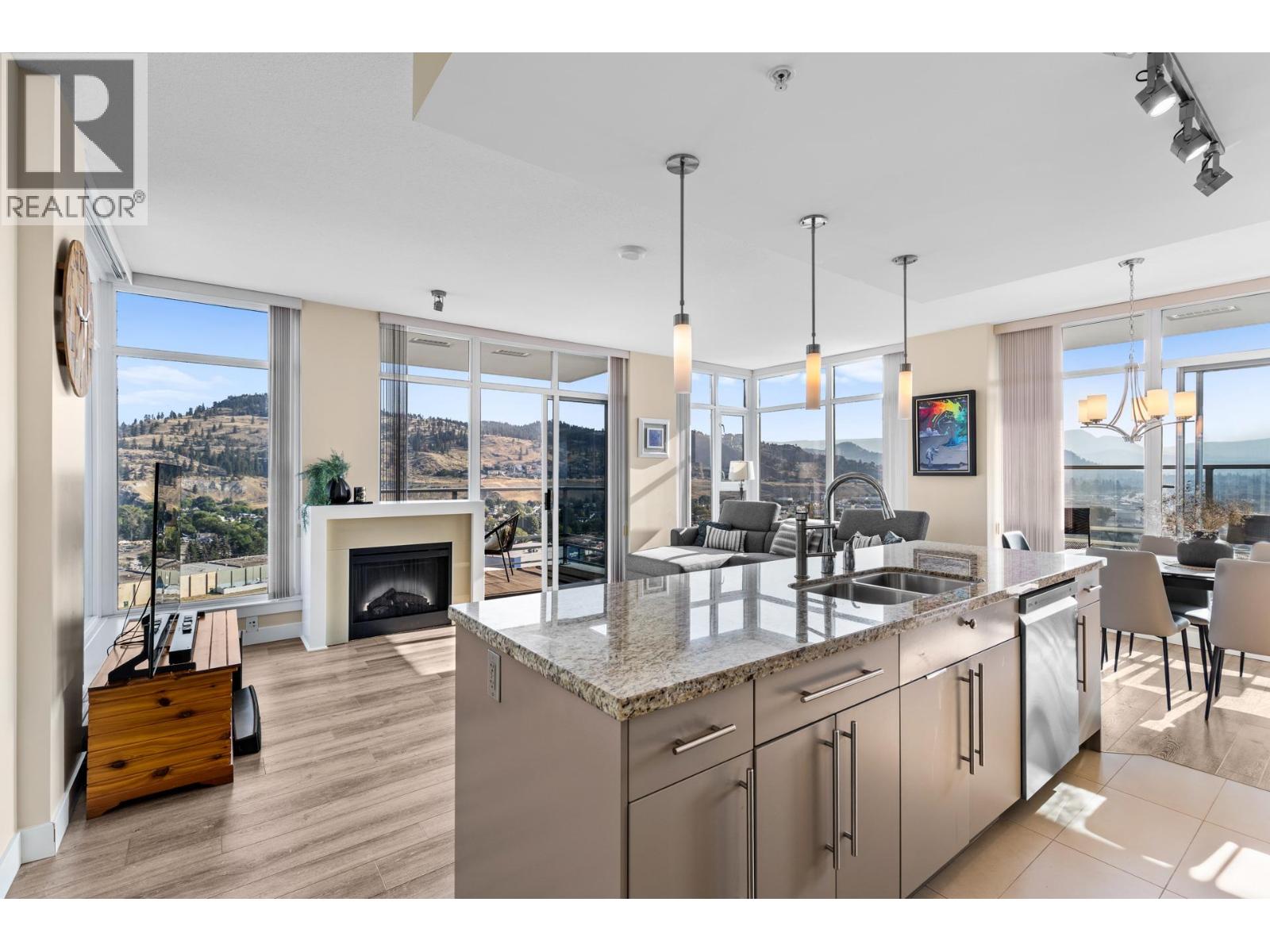
1174 sqft Single Family Apartment
1075 Sunset Drive Unit# 2103, Kelowna
$810,000
Contact Jas to get more detailed information about this property or set up a viewing.
Contact Jas Cell 250 575 4366
Enjoy sweeping vistas high above downtown Kelowna! This 21st-floor 2-bed, 2-bath condo plus Den in the sought-after Skye Tower at Waterscapes showcases breathtaking views of the lake, mountains, and city skyline. The bright open-concept layout is framed by floor-to-ceiling windows and enhanced with thoughtful updates, including freshly painted cabinetry, a built-in wine rack, and a new water ionizer filtration system. Modern finishes include vinyl plank flooring, a large island, granite countertops, and stainless-steel appliances. Step onto your spacious balconies and soak in the views- perfect for morning coffee or evening wine. Skye Tower is a concrete, steel-and-glass high-rise offering secure underground parking, storage, and bike racks. As part of the Waterscapes community, residents enjoy access to the Cascades Club: a resort-style amenity centre with an outdoor pool, hot tubs, fitness studio, billiards room, fireside lounge, and guest suites for visitors. All of Kelowna’s best is just steps away-Waterfront Park, the boardwalk, beaches, Prospera Place, the yacht club, dining, cafes, shops, and the vibrant Cultural District.Call today to book your private showing! (id:6770)
| Main level | |
| 3pc Bathroom | Measurements not available |
| 4pc Ensuite bath | Measurements not available |
| Bedroom | 9'11'' x 9'0'' |
| Primary Bedroom | 13'0'' x 10'10'' |
| Kitchen | 9'4'' x 8'5'' |
| Dining room | 10'0'' x 8'4'' |
| Living room | 20'6'' x 12'0'' |


