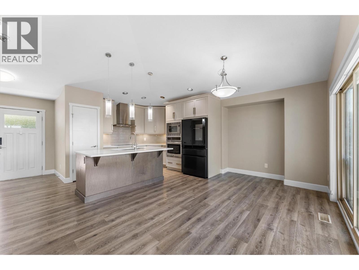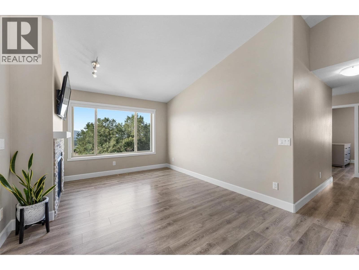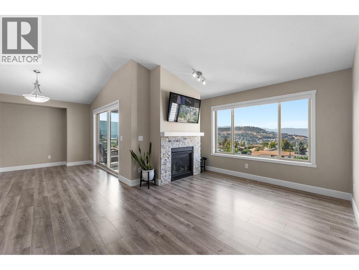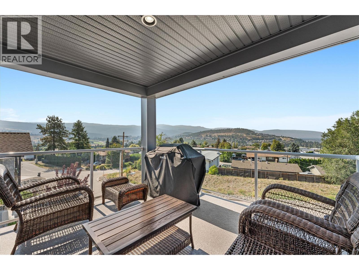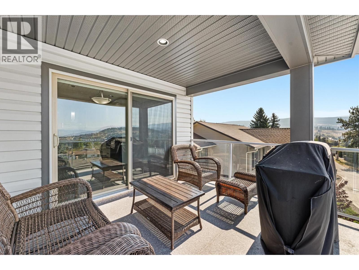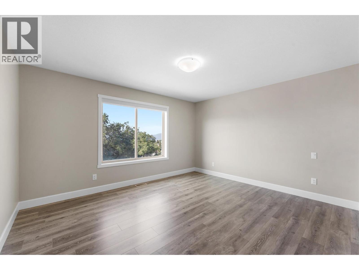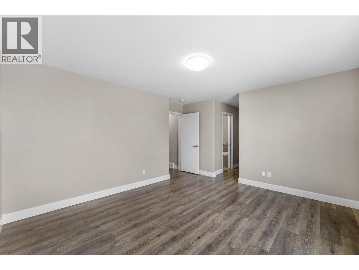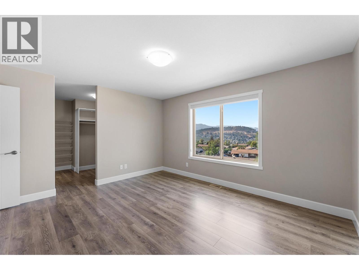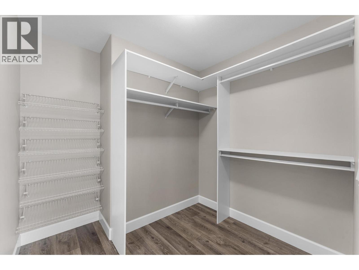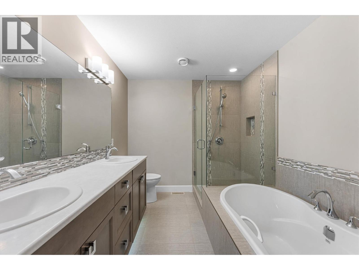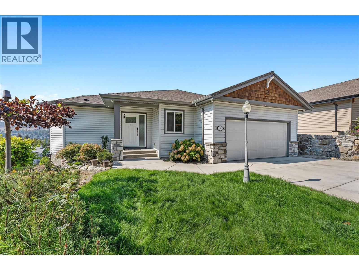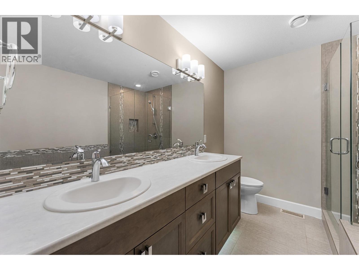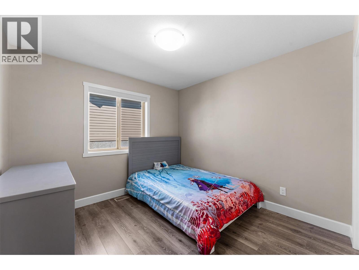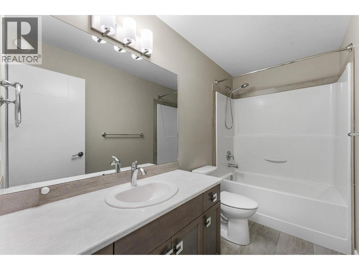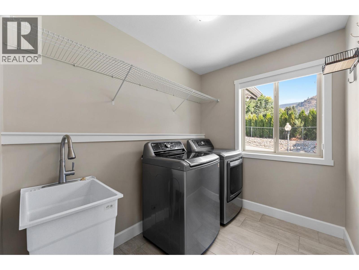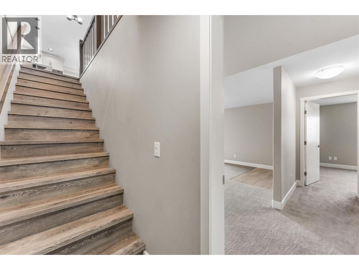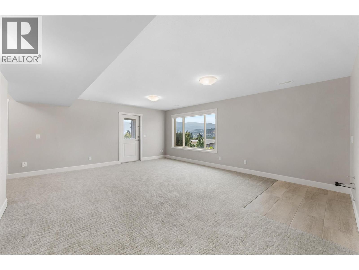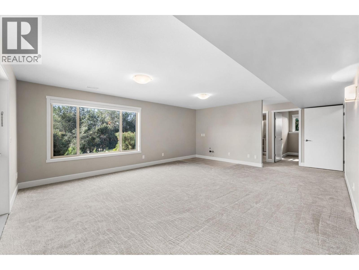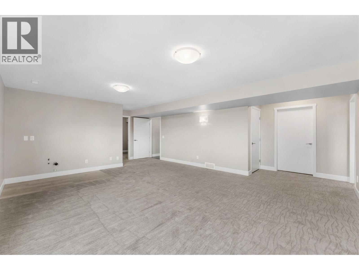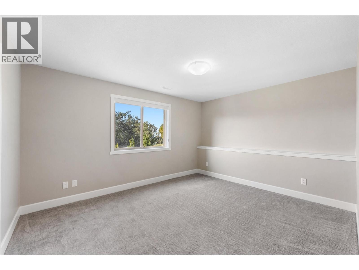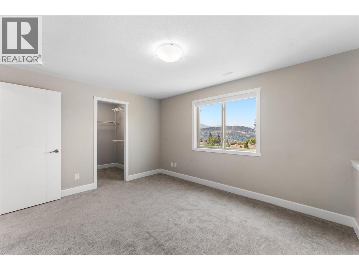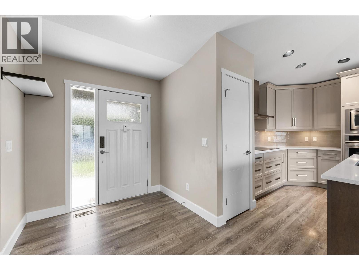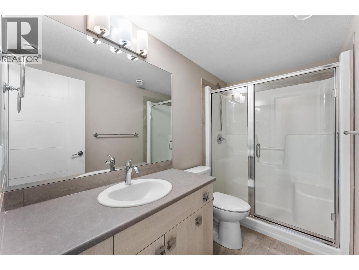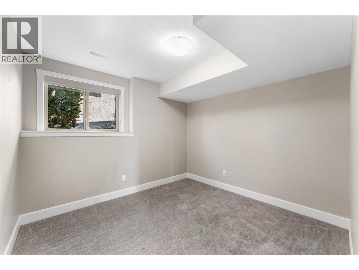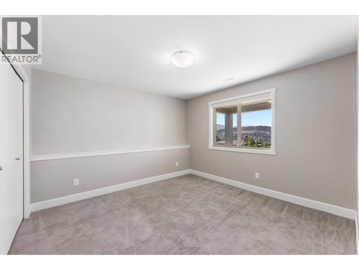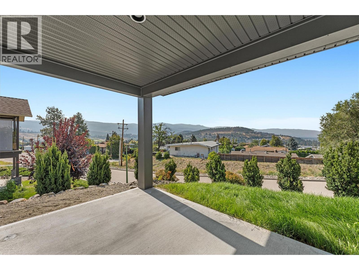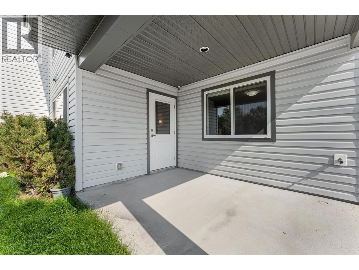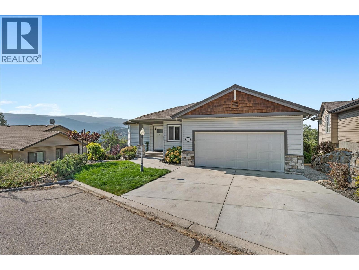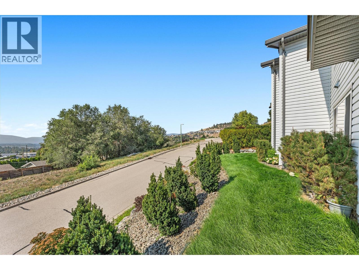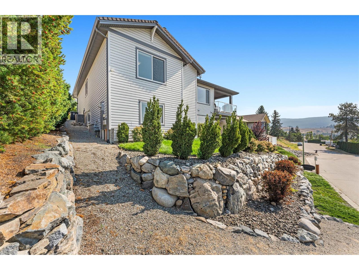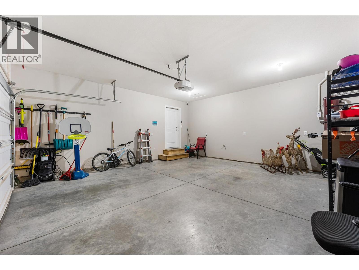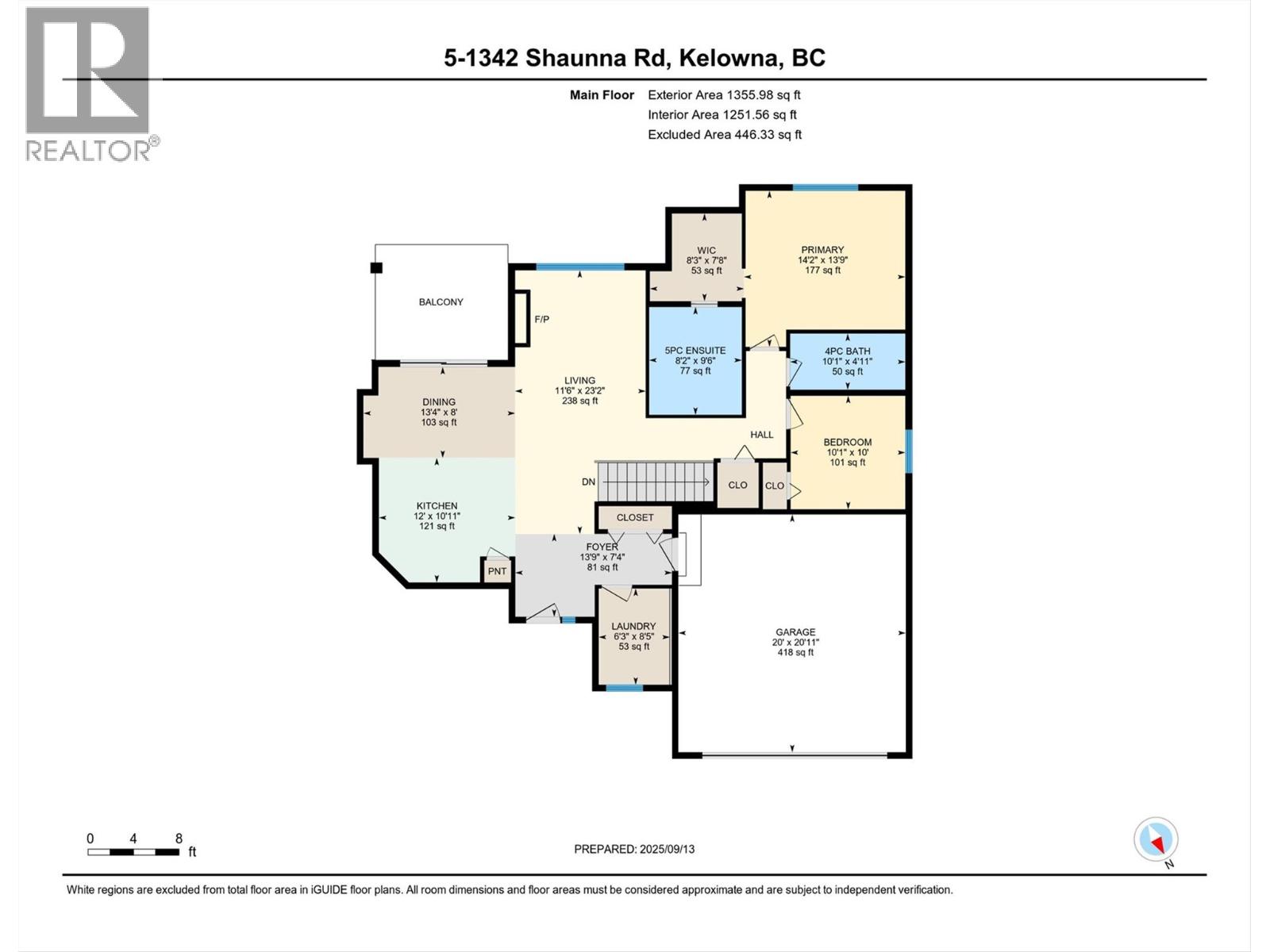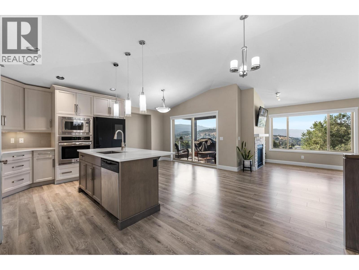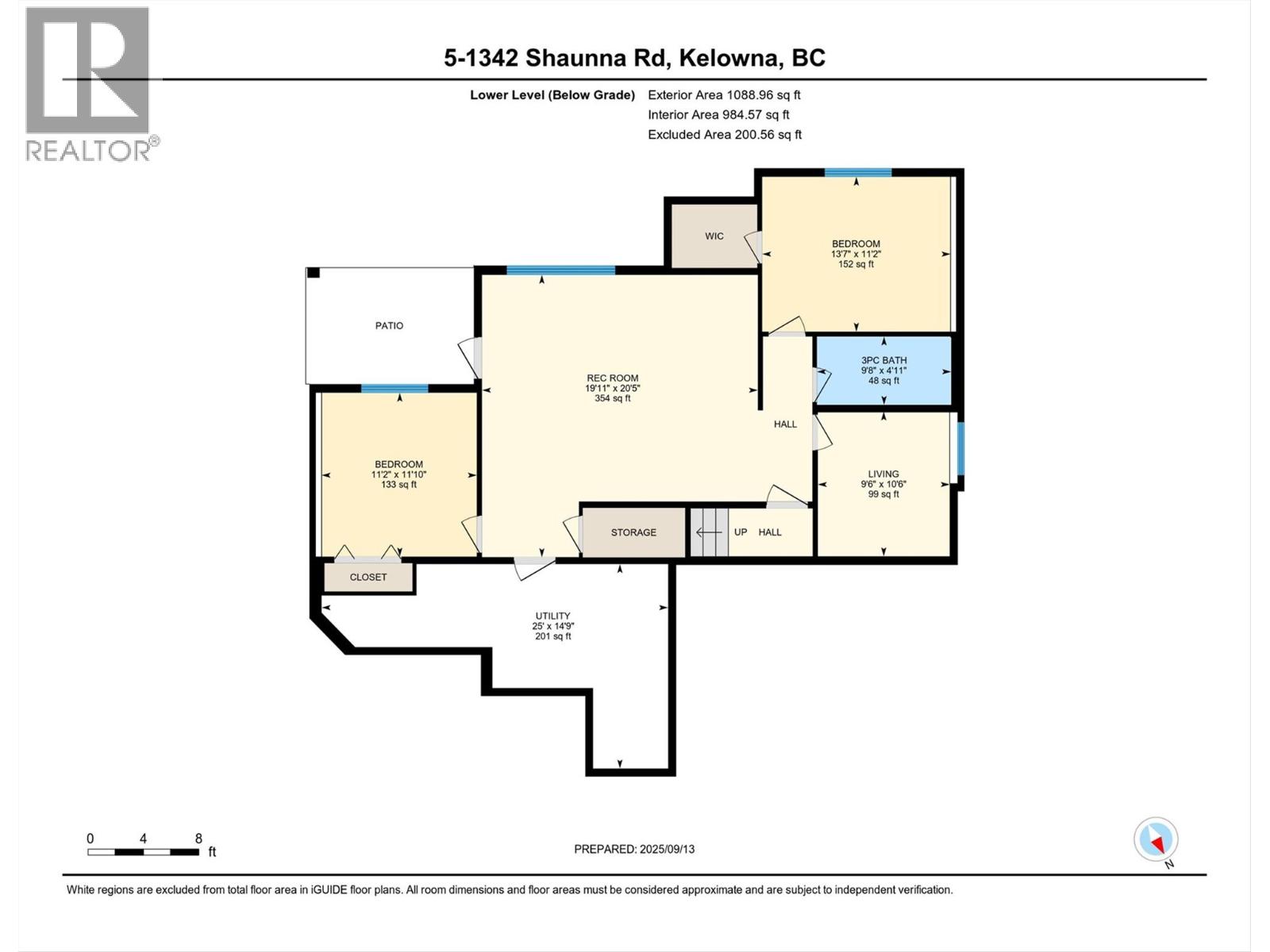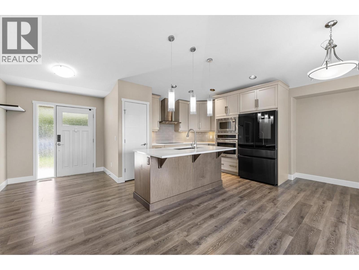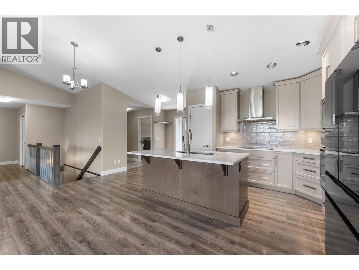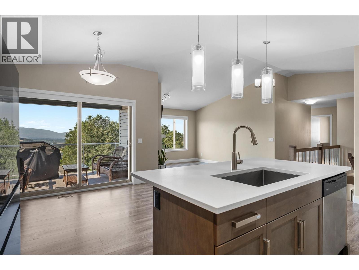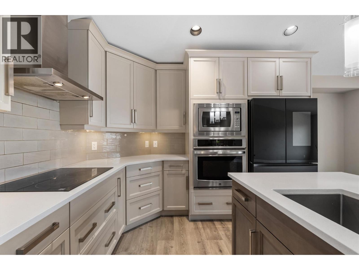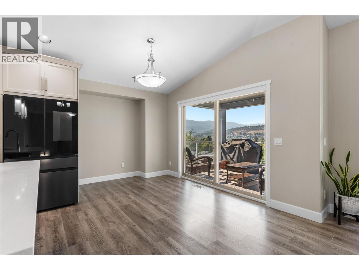- Price: $949,900
- Age: 2016
- Stories: 2
- Size: 2443 sqft
- Bedrooms: 5
- Bathrooms: 3
- Attached Garage: 2 Spaces
- Exterior: Other
- Cooling: Central Air Conditioning
- Water: Irrigation District
- Sewer: Municipal sewage system
- Listing Office: Coldwell Banker Horizon Realty
- MLS#: 10362966
- Cell: (250) 575 4366
- Office: 250-448-8885
- Email: jaskhun88@gmail.com
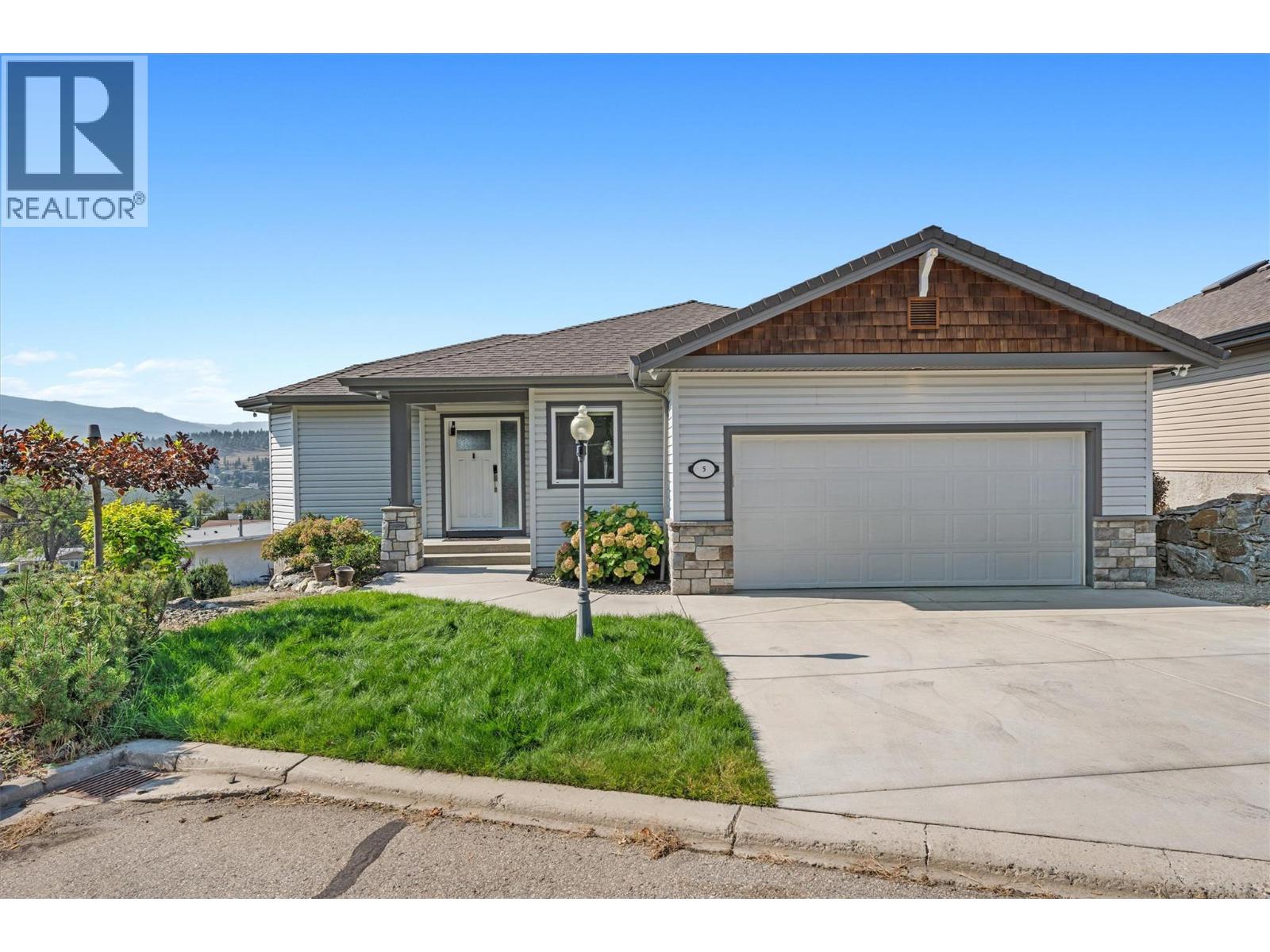
2443 sqft Single Family House
1342 Shaunna Road Unit# 5, Kelowna
$949,900
Contact Jas to get more detailed information about this property or set up a viewing.
Contact Jas Cell 250 575 4366
Welcome to 5-1342 Shaunna Road! an immaculate 5-bedroom, 3-bath rancher with sweeping valley views and great design. This well maintained home has an open concept main level with a bright, modern kitchen featuring quartz countertops, custom cabinetry, under cabinet lighting, and sleek black & stainless appliances. The living area has vaulted ceilings, a tile-accented gas fireplace, and oversized windows that frame the scenic Black Mountain hillside. Step out onto the covered deck, perfect for morning coffee or relaxing at sunset. The large primary bedroom includes a walk-in closet and an ensuite with a soaker tub, double vanity, and glass shower. Downstairs, you’ll find two additional bedrooms, a large rec room, full bath, and a walkout patio. The double garage, ample storage, and low-maintenance landscaping add practical appeal. Bare land strata fees are only $80/month. This move-in-ready home is a rare find: modern style, priced under $1 million, and minutes from parks, schools, golf, and urban conveniences. (id:6770)
| Basement | |
| Recreation room | 19'11'' x 20'5'' |
| Bedroom | 9'6'' x 10'6'' |
| Bedroom | 13'7'' x 11'2'' |
| Bedroom | 11'2'' x 11'10'' |
| 3pc Bathroom | 9'8'' x 4'11'' |
| Main level | |
| Primary Bedroom | 14'2'' x 13'9'' |
| Living room | 11'6'' x 23'2'' |
| Laundry room | 6'3'' x 8'5'' |
| Kitchen | 12' x 10'11'' |
| Other | 20' x 20'11'' |
| Dining room | 13'4'' x 8'0'' |
| Bedroom | 10'1'' x 10'0'' |
| 5pc Ensuite bath | 8'2'' x 9'6'' |
| 4pc Bathroom | 10'1'' x 4'11'' |


