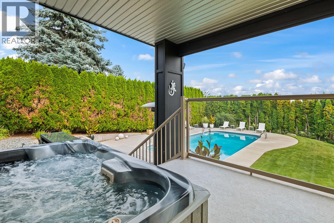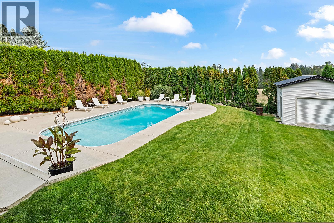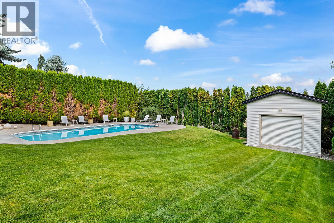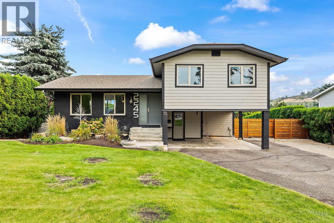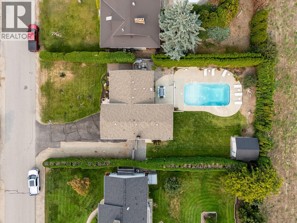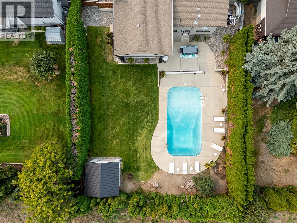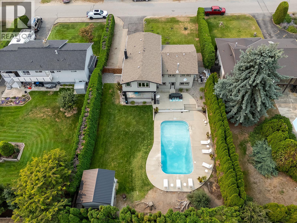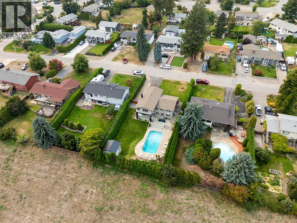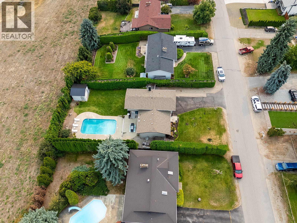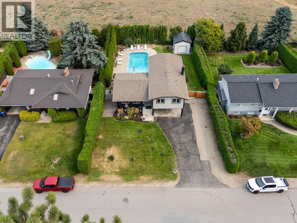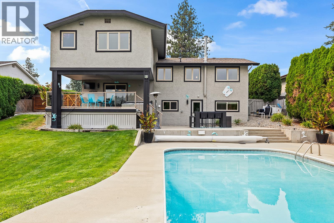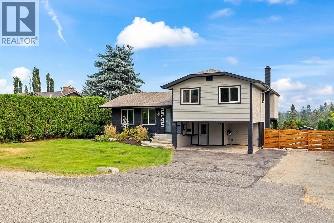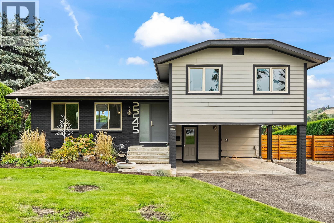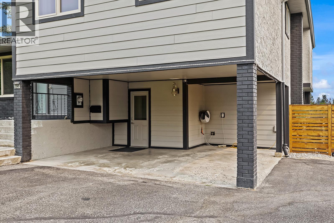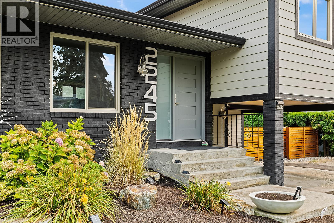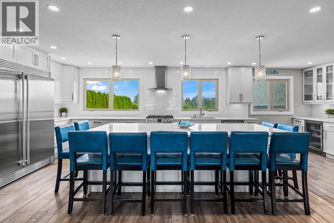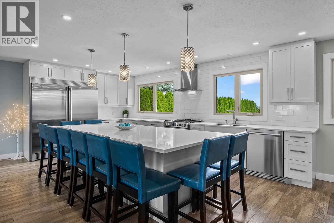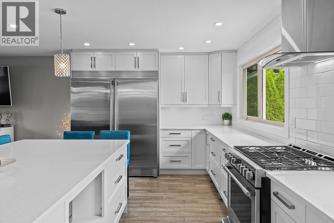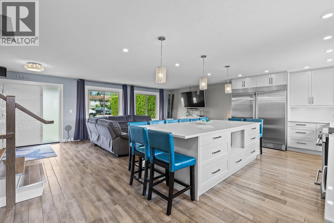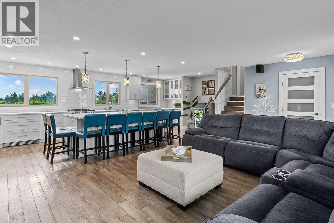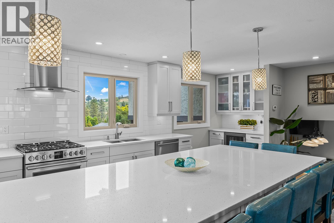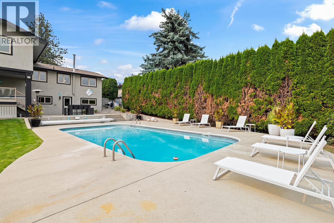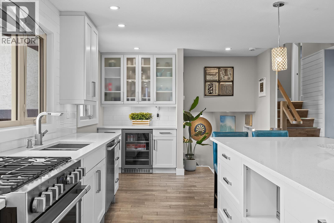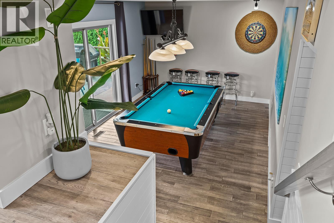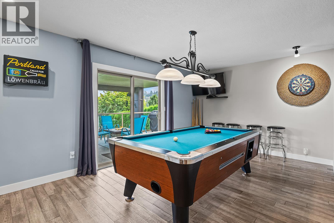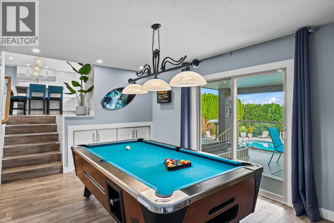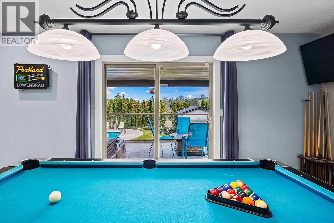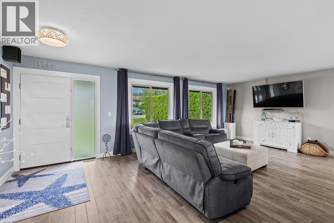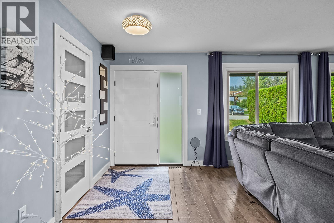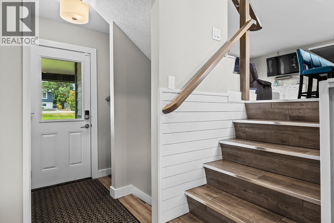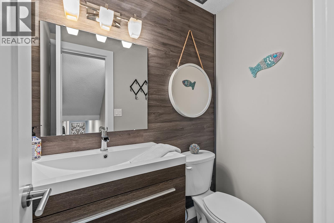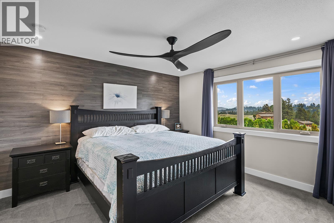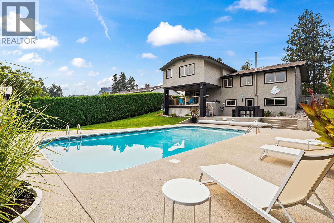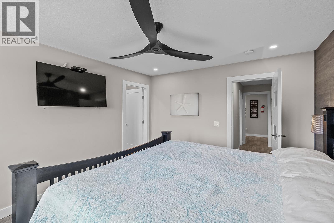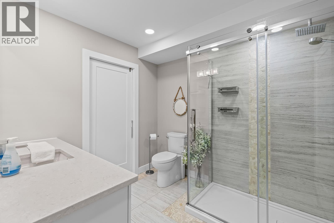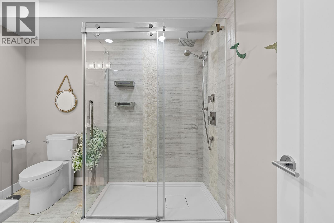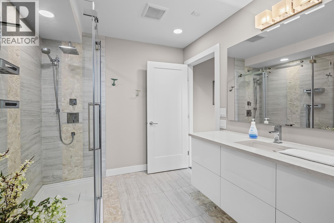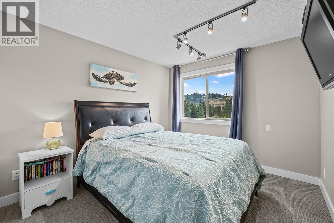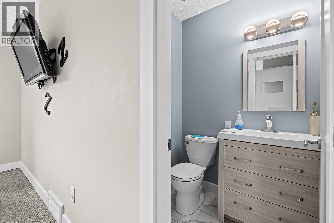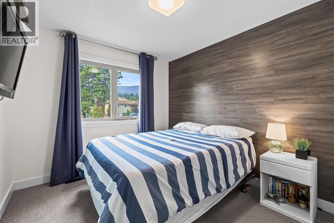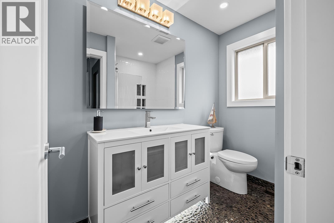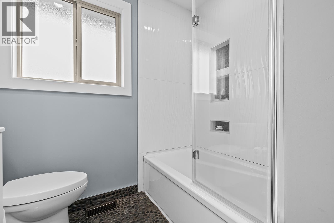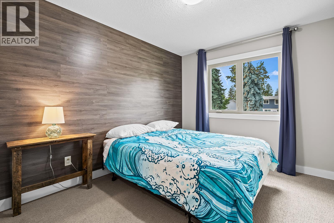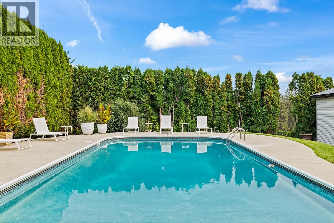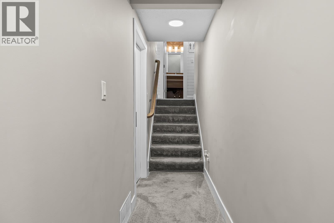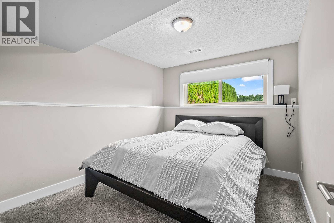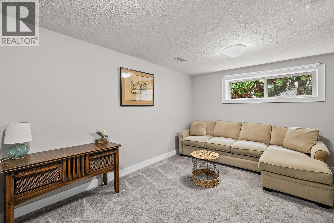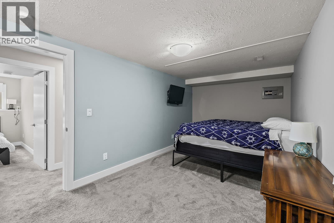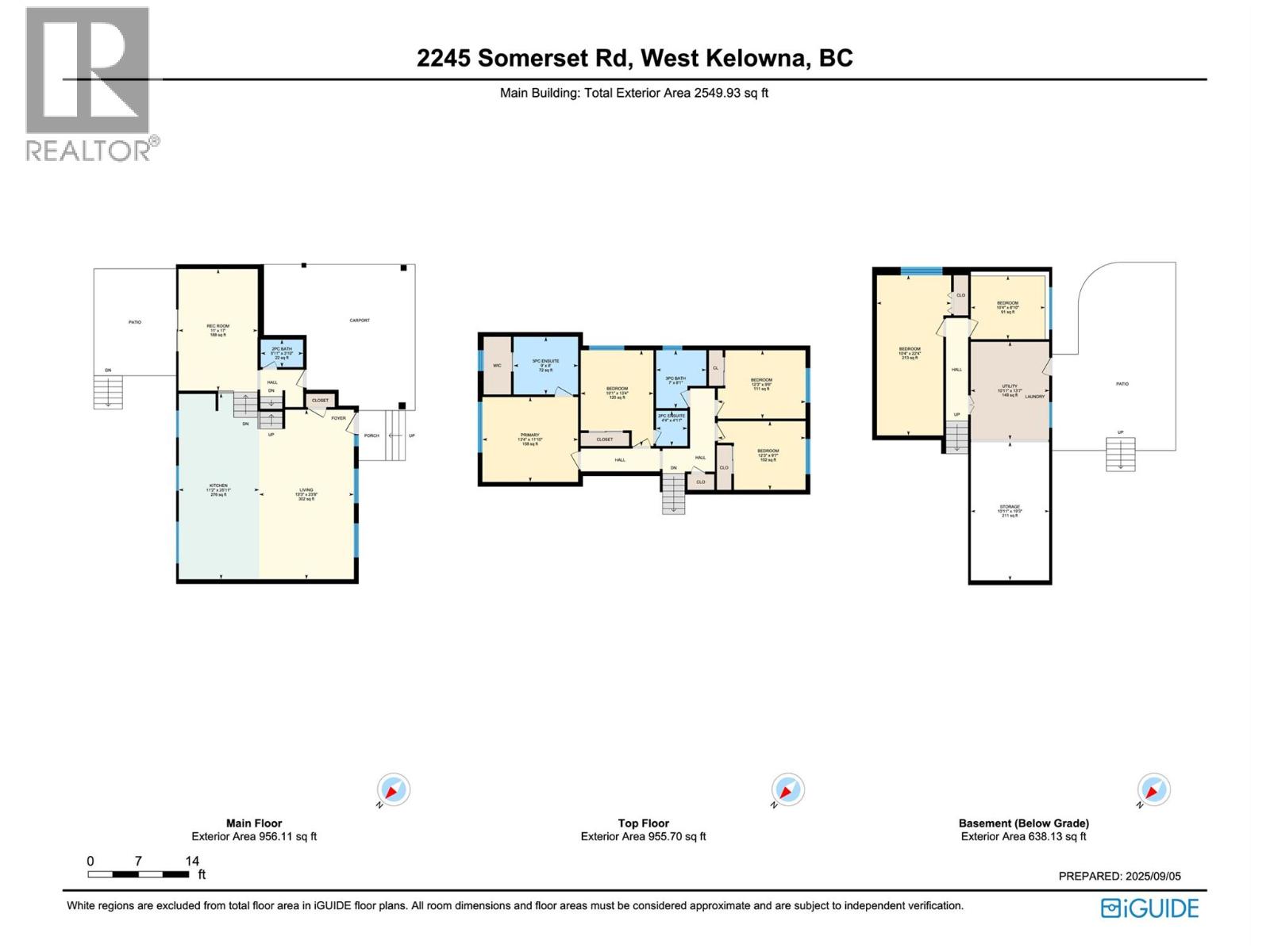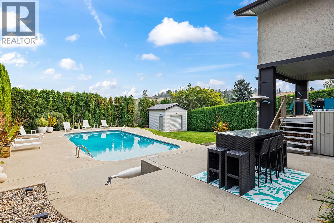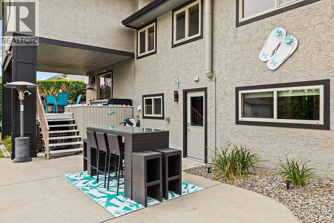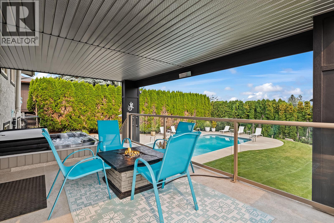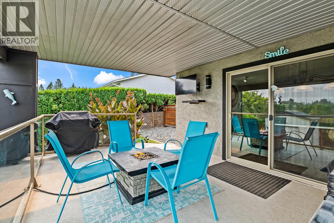- Price: $999,900
- Age: 1973
- Stories: 2
- Size: 2550 sqft
- Bedrooms: 5
- Bathrooms: 4
- Additional Parking: Spaces
- Carport: Spaces
- Exterior: Brick
- Cooling: Central Air Conditioning
- Appliances: Refrigerator, Dishwasher, Dryer, Range - Gas, Microwave, Washer
- Water: Irrigation District
- Sewer: Municipal sewage system
- Flooring: Carpeted, Wood, Tile
- Listing Office: Macdonald Realty
- MLS#: 10363068
- Fencing: Fence
- Landscape Features: Landscaped, Underground sprinkler
- Cell: (250) 575 4366
- Office: 250-448-8885
- Email: jaskhun88@gmail.com

2550 sqft Single Family House
2245 Somerset Road, Kelowna
$999,900
Contact Jas to get more detailed information about this property or set up a viewing.
Contact Jas Cell 250 575 4366
Welcome to 2245 Somerset Road, a beautifully updated 5-bedroom plus den, 4-bathroom split-level private residence in the highly sought-after West Kelowna Estates neighbourhood. Offering over 2,500 sq.ft. of thoughtfully designed living space on a well maintained 0.28-acre lot, this home balances modern finishes with everyday functionality, and an outdoor pool for our Okanagan summers! The heart of the home is a chef’s kitchen, complete with an oversized professional-grade refrigerator, expansive quartz island, custom cabinetry, and a dedicated beverage station with wine cooler, ideal for both entertaining and family living. The open concept living areas flow seamlessly to a recreation room that opens onto a deck with a hot tub overlooking the pool and private backyard oasis. The primary suite features a freshly updated ensuite, while ample sized bedrooms provide space for family and guests. Two versatile rooms on the lower level add flexibility for a home office, gym, or guest room. The walk-out lower level connects directly to the patio and pool area, creating an effortless indoor-outdoor lifestyle. With a recent renovation, resort inspired amenities (like heated bathroom flooring), and a prime exceptionally private location close to schools, shopping, and downtown Kelowna, this home offers the ultimate Okanagan living experience. (id:6770)
| Basement | |
| Bedroom | 22'4'' x 10'4'' |
| Den | 8'10'' x 10'4'' |
| Storage | 19'3'' x 10'11'' |
| Main level | |
| Recreation room | 11'0'' x 17'0'' |
| Kitchen | 11'2'' x 25'11'' |
| Living room | 13'3'' x 23'8'' |
| Second level | |
| Bedroom | 12'3'' x 9'6'' |
| 3pc Bathroom | 7'0'' x 8'1'' |
| 2pc Ensuite bath | 4'4'' x 4'11'' |
| Bedroom | 10'1'' x 13'4'' |
| 3pc Ensuite bath | 9'0'' x 8'0'' |
| Primary Bedroom | 13'4'' x 11'10'' |


