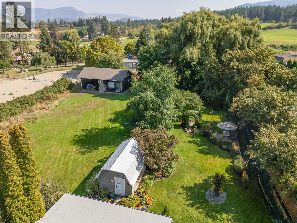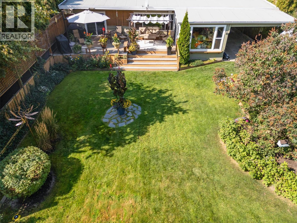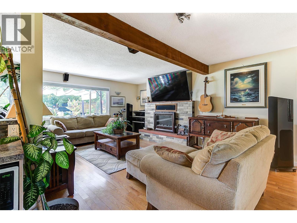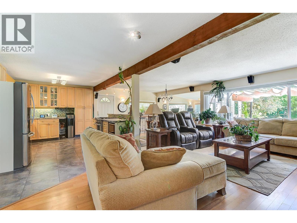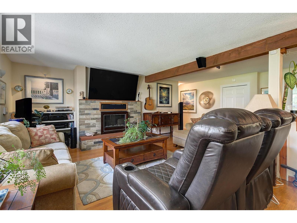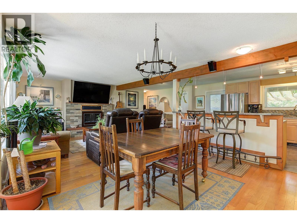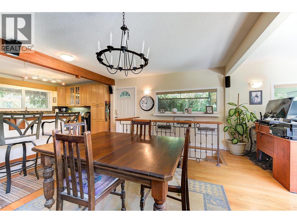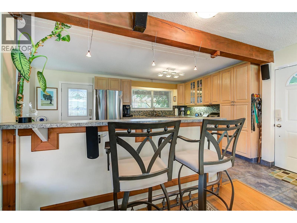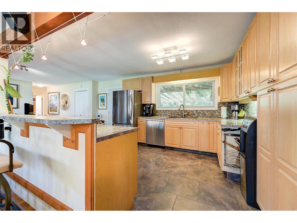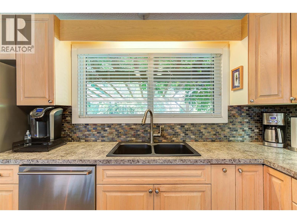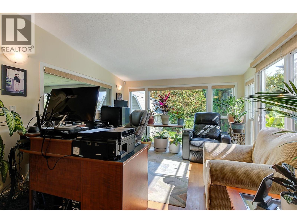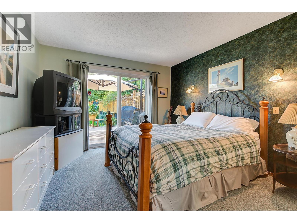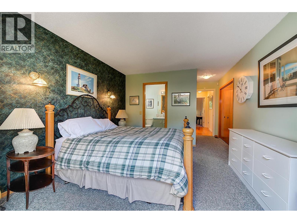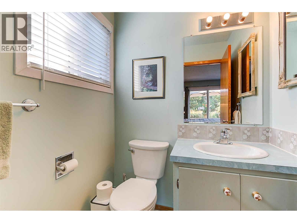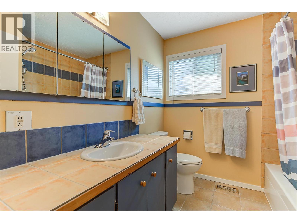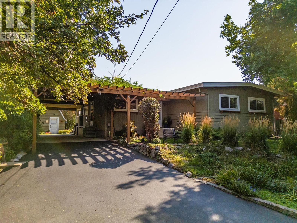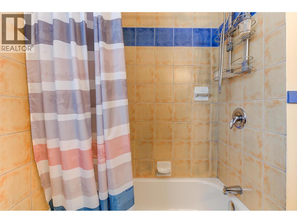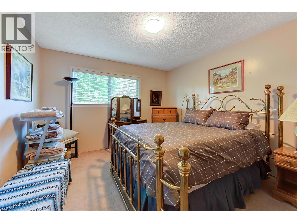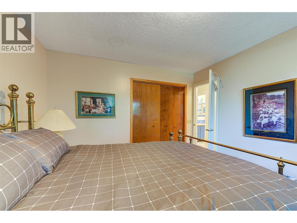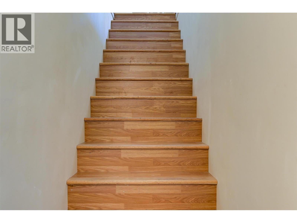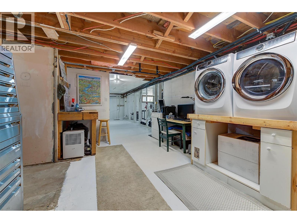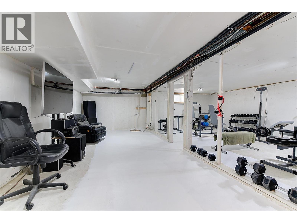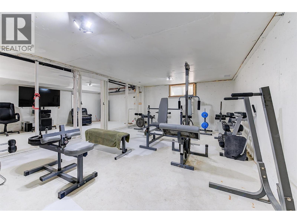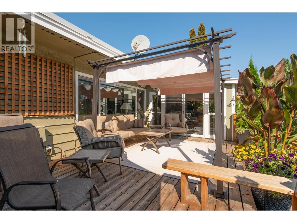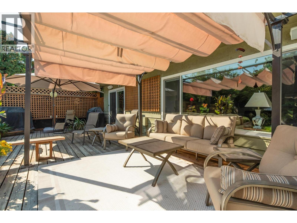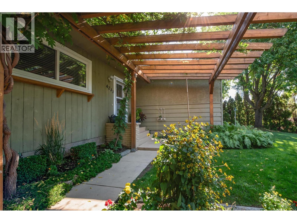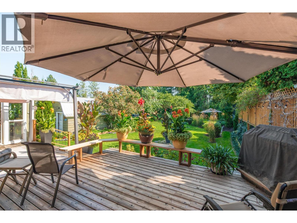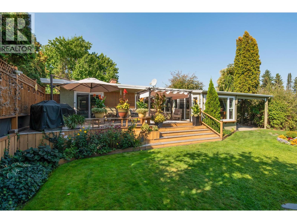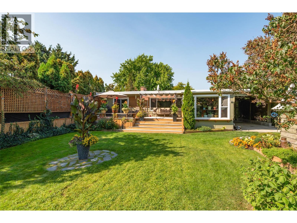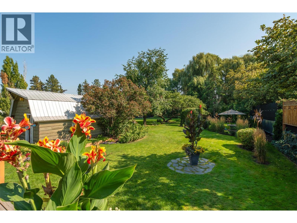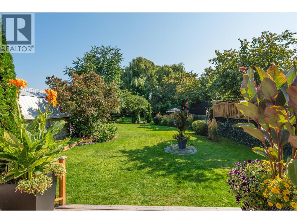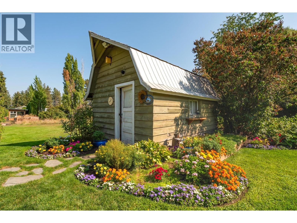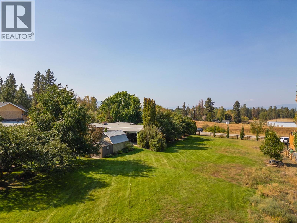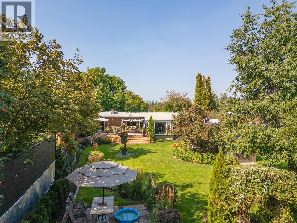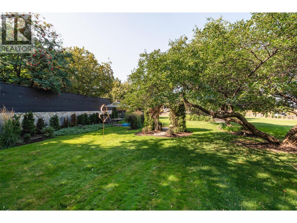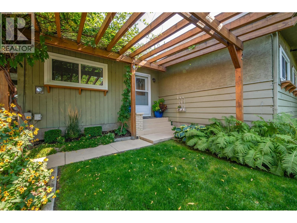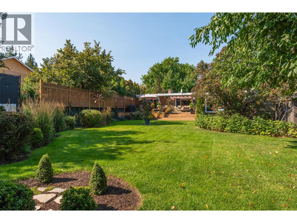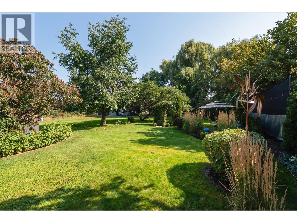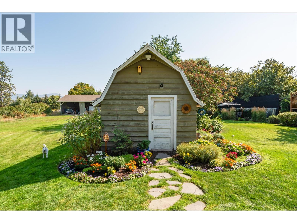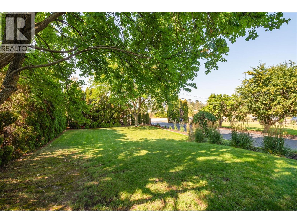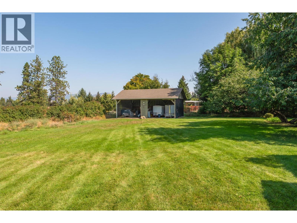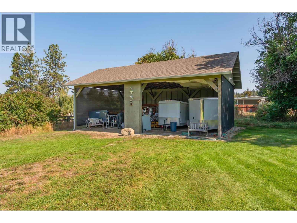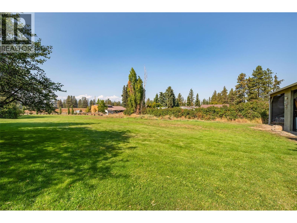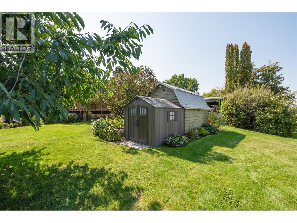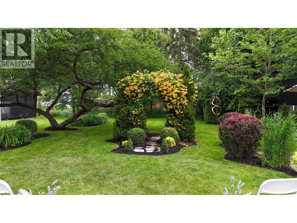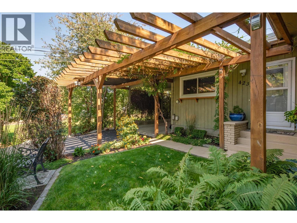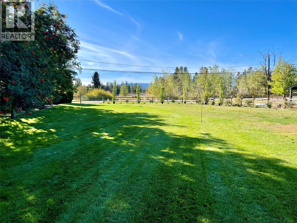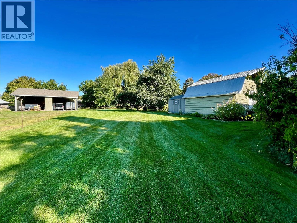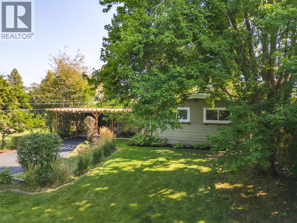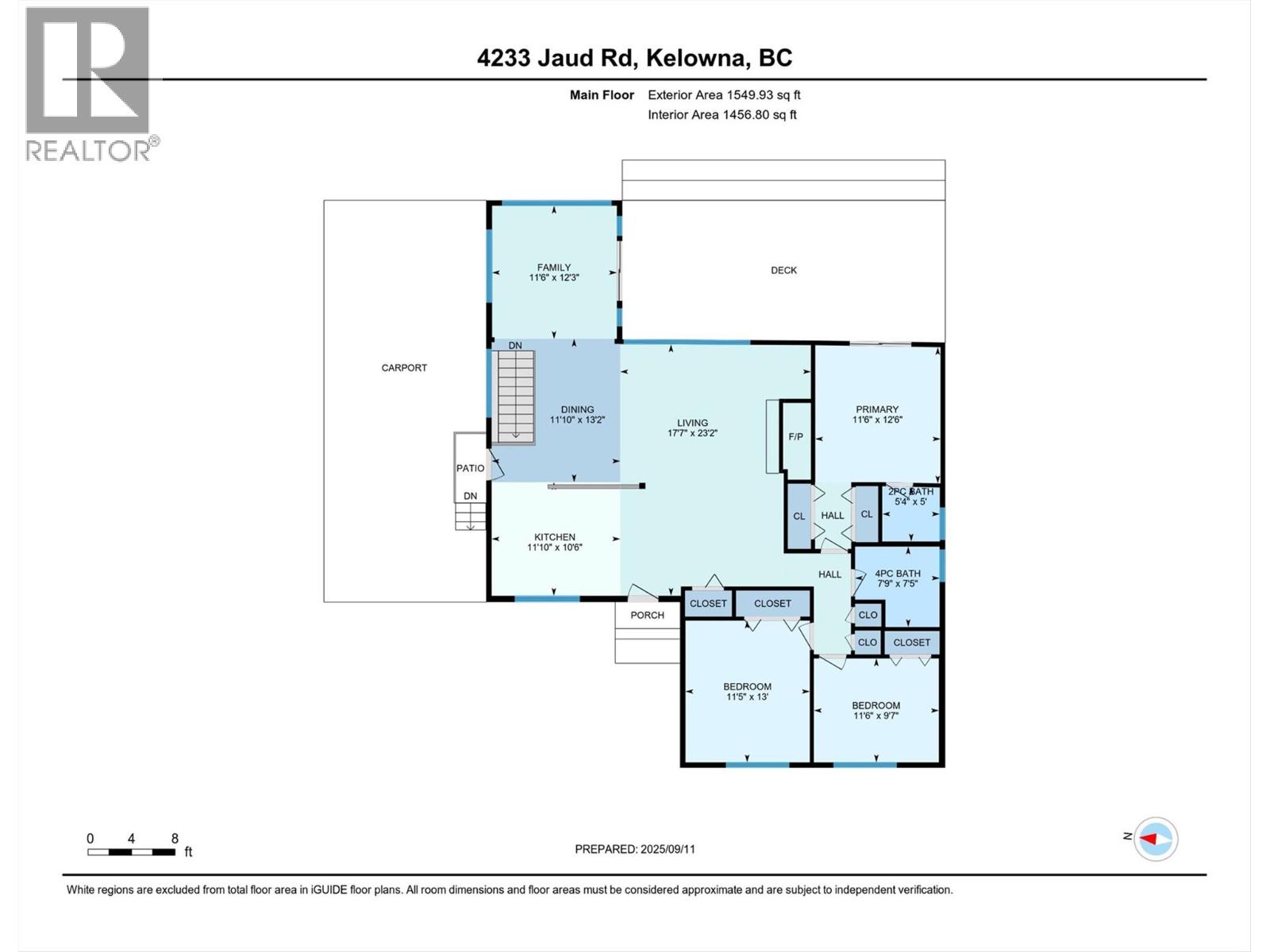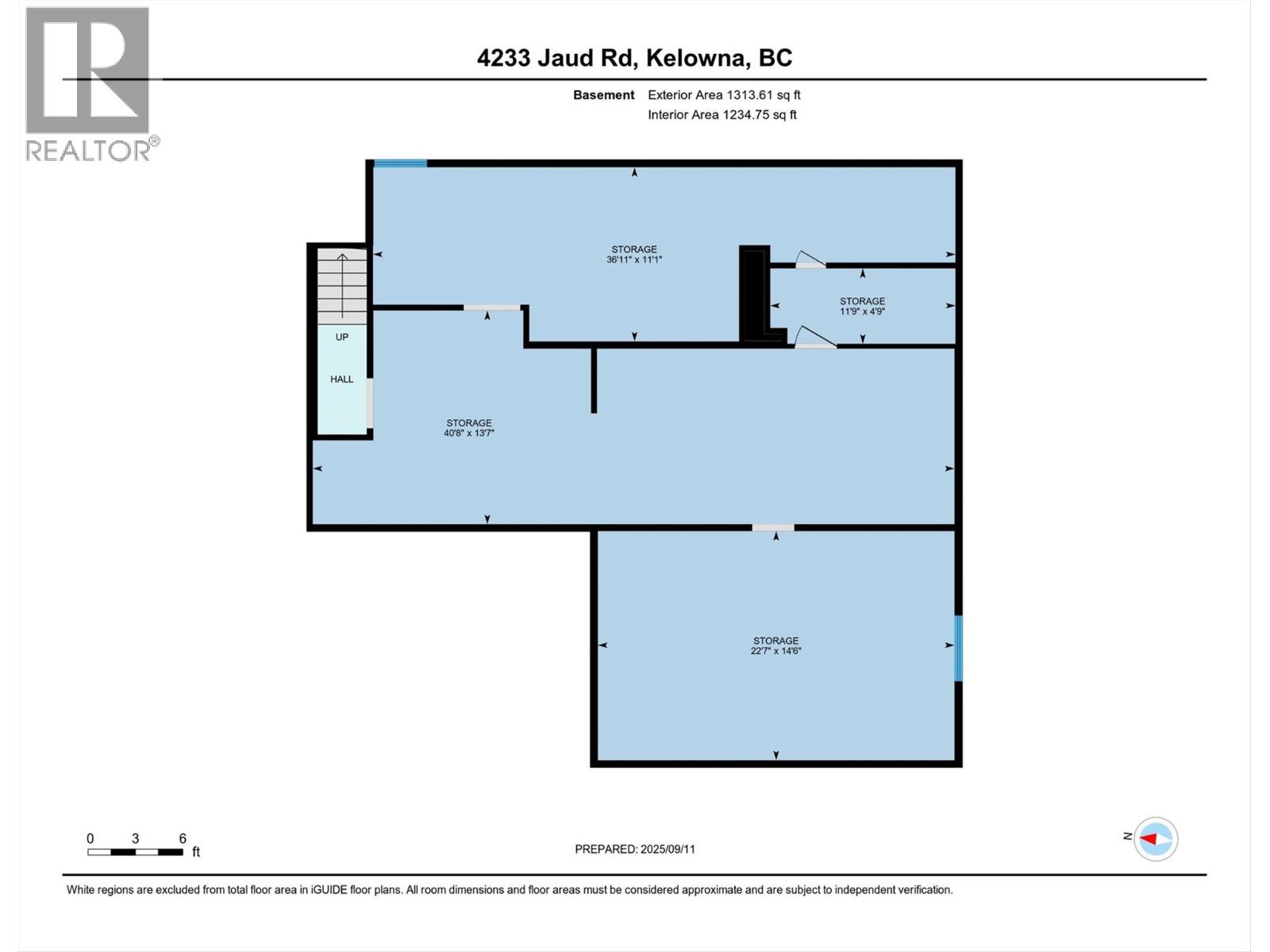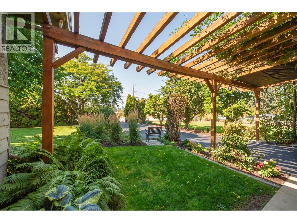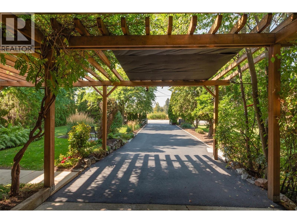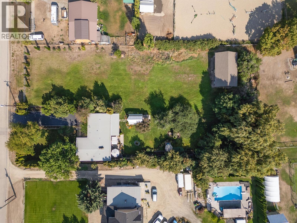- Price: $1,299,900
- Age: 1975
- Stories: 1
- Size: 1550 sqft
- Bedrooms: 3
- Bathrooms: 2
- Carport: Spaces
- RV: 4 Spaces
- Cooling: Wall Unit
- Water: Irrigation District, Municipal water
- Sewer: Septic tank
- Listing Office: RE/MAX Kelowna
- MLS#: 10362588
- Landscape Features: Landscaped, Level
- Cell: (250) 575 4366
- Office: 250-448-8885
- Email: jaskhun88@gmail.com
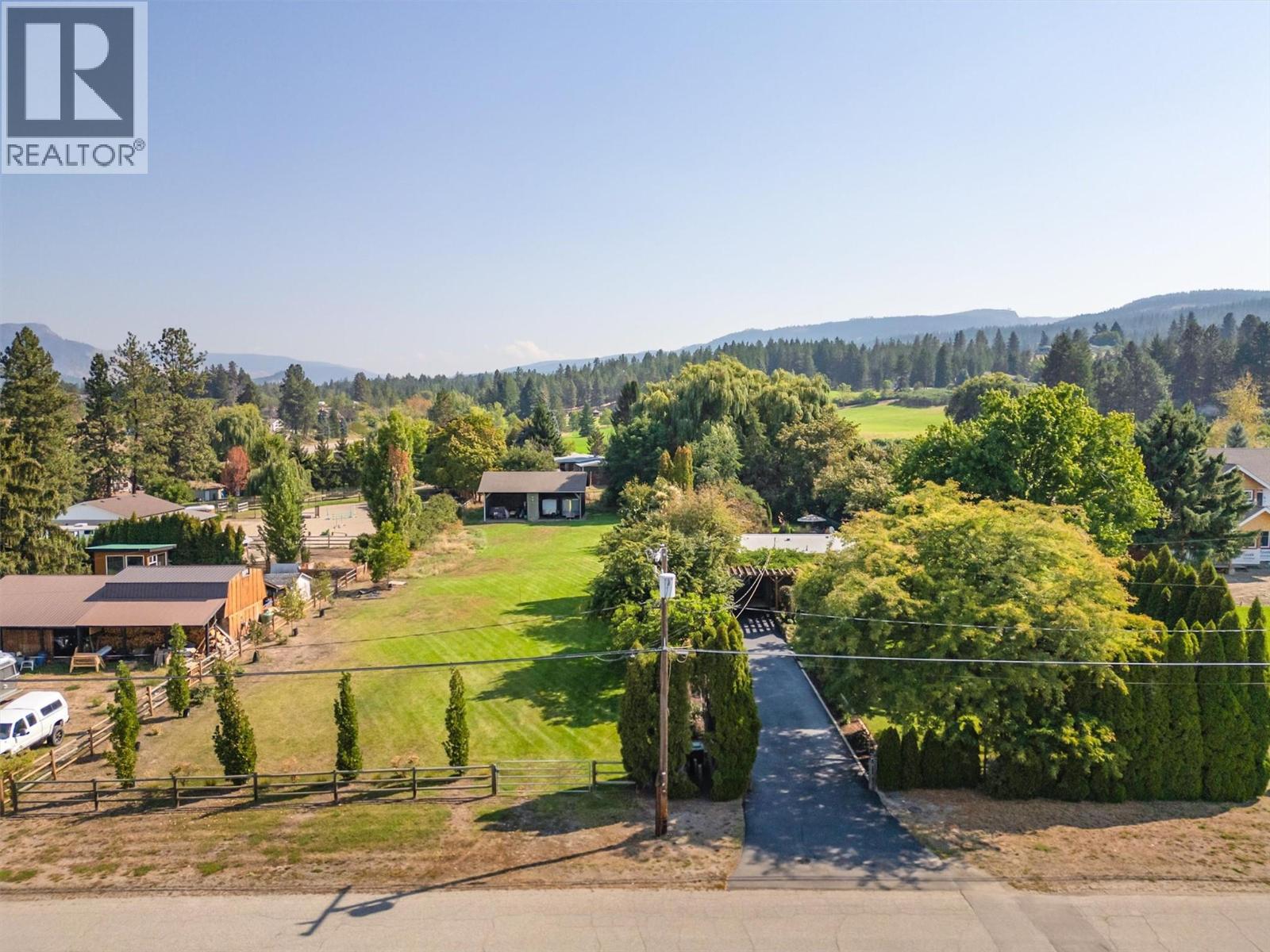
1550 sqft Single Family House
4233 Jaud Road, Kelowna
$1,299,900
Contact Jas to get more detailed information about this property or set up a viewing.
Contact Jas Cell 250 575 4366
IT’S ALL ABOUT THE INCREDIBLE GARDENS. Proudly presenting 4233 Jaud Road in the sought after area of South East Kelowna on a no-through road. The updated Rancher home sits on 1.14 flat acres amongst the exquisitely manicured gardens & grounds, truly an outdoor-lover's paradise. The warm & inviting home has 1,550 sq ft on the main floor & an additional 1,300 sq ft of unfinished space in the basement. The home offers 3 bedrooms (a 4th bedroom could easily be added downstairs) & 2 bathrooms. This home has loads of light due to the many large windows & sliding doors, all of which take in the breathtaking views of the gardens with 40 mature trees & numerous shrubs. The home & property have had numerous upgrades over the years including the 24 x 30 Pole Barn (2005), plumbing (2009), electrical (2009), torch-on roof (2005), windows & sliding doors (2005), AC (2005), furnace (2018), hot water tank (2024), toilets (2021), appliances (stove 2009, washer/dryer 2020, refrigerator 2023, dishwasher 2024, microwave 2024), deck with natural gas outlets (2006), sunroom/dining/living/kitchen renovations (2009), fencing (wood in 2001, steel fencing/screen 2022, cedar privacy screen 2018 & 2019), pergola (2009), 24 Kilowatt Generac Generator (2022), Sump pump (2021), driveway pavement (2009) & seal coating (July 2025), plus Hunter Douglas blinds. The home is on City water with irrigation provided by SEKID. There are 0.50 acres of pasture potential. Come see this mini-acreage today! (id:6770)
| Main level | |
| Bedroom | 11'6'' x 9'7'' |
| 4pc Bathroom | 7'9'' x 7'5'' |
| 2pc Ensuite bath | 5'4'' x 5'0'' |
| Primary Bedroom | 11'6'' x 12'6'' |
| Living room | 17'7'' x 23'2'' |
| Family room | 11'6'' x 12'3'' |
| Dining room | 11'10'' x 13'2'' |
| Kitchen | 11'10'' x 10'6'' |


