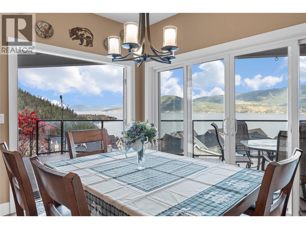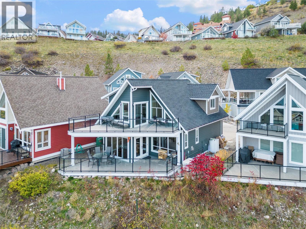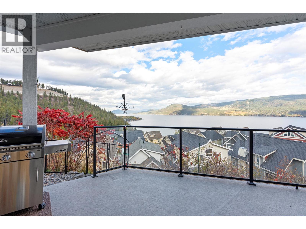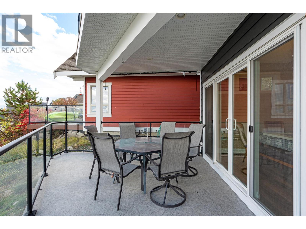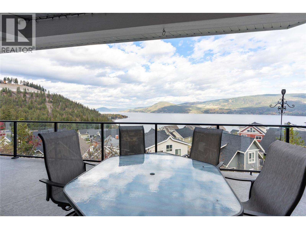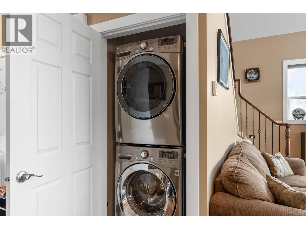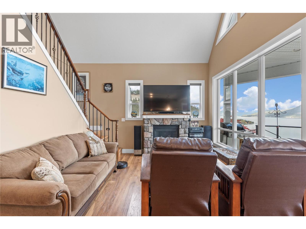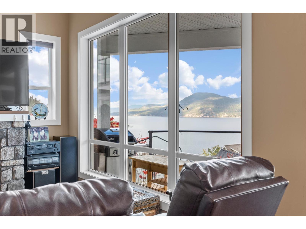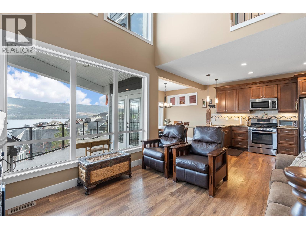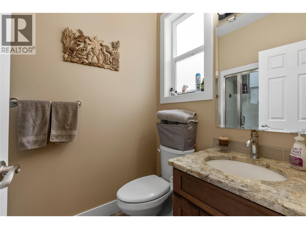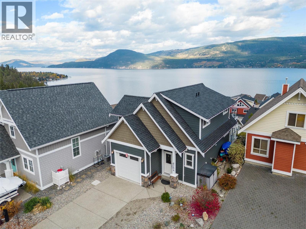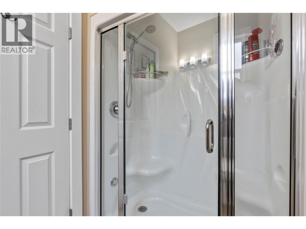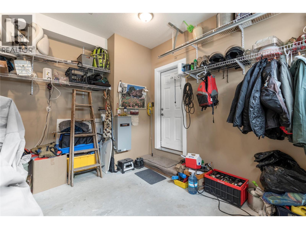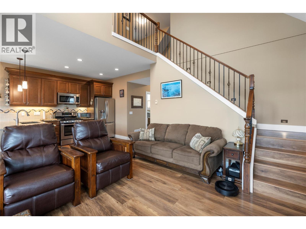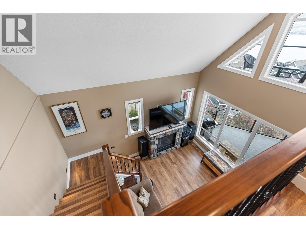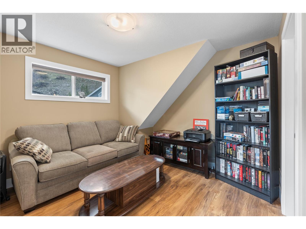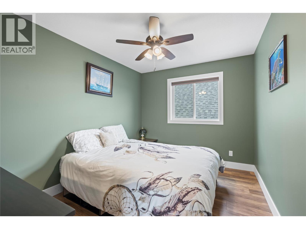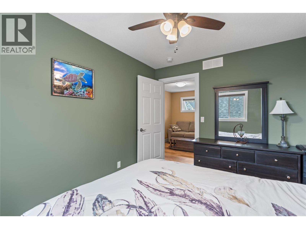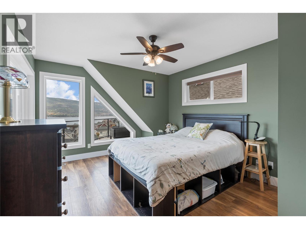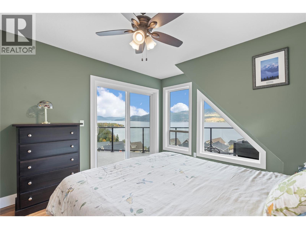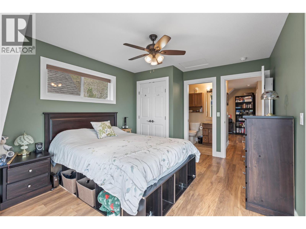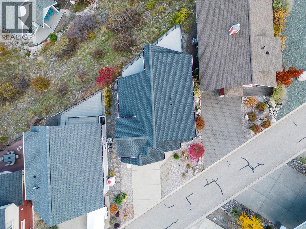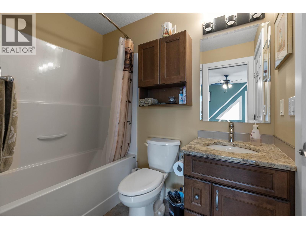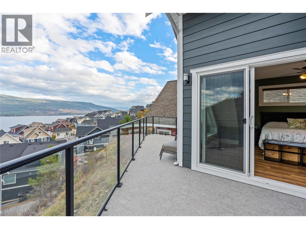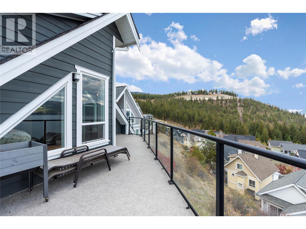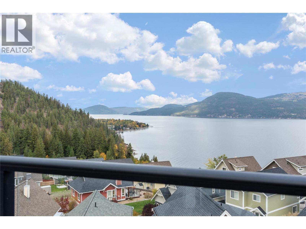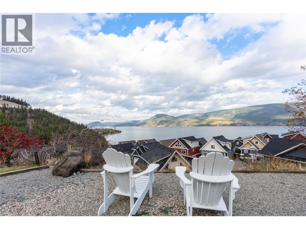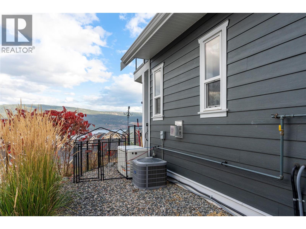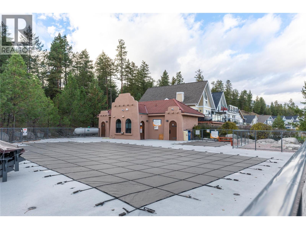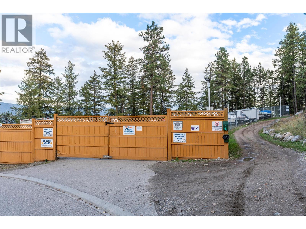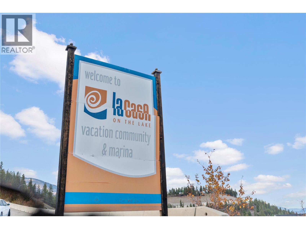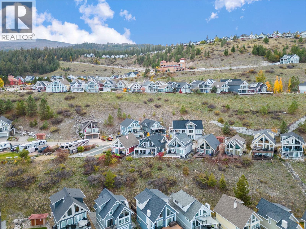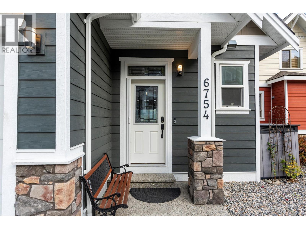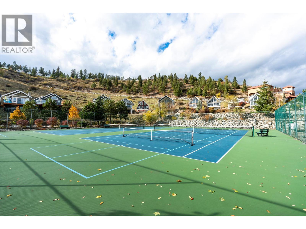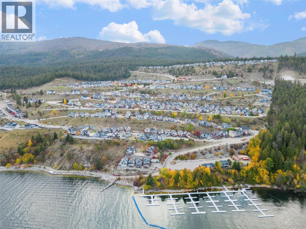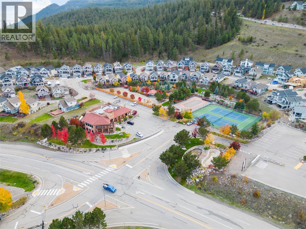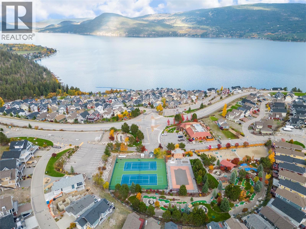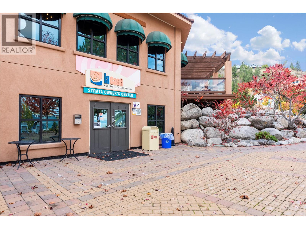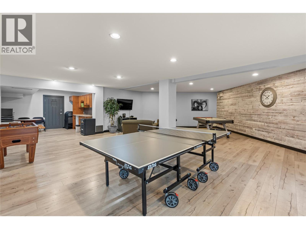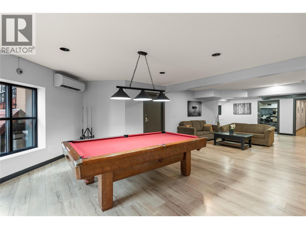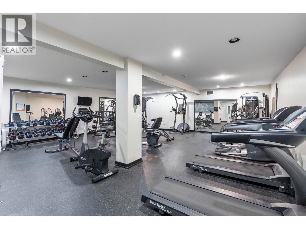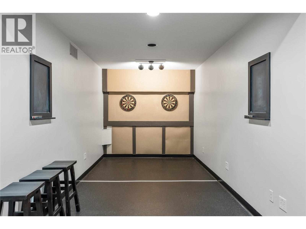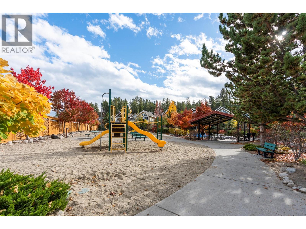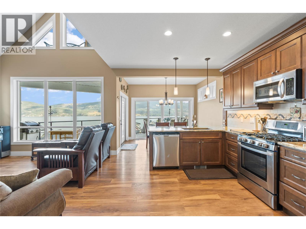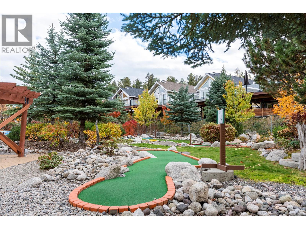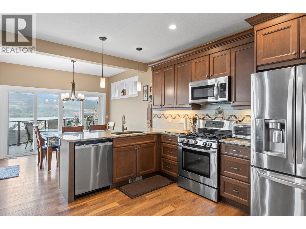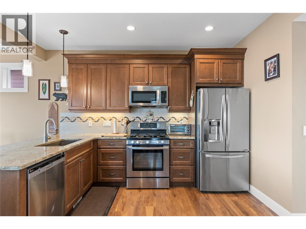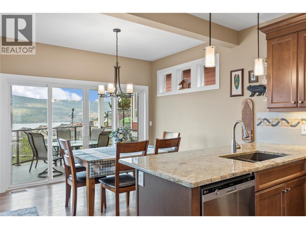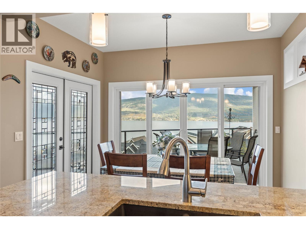- Price: $749,000
- Age: 2016
- Stories: 2
- Size: 1052 sqft
- Bedrooms: 2
- Bathrooms: 2
- Attached Garage: 1 Spaces
- Exterior: Other
- Cooling: Central Air Conditioning
- Appliances: Refrigerator, Dishwasher, Dryer, Range - Gas, Microwave, See remarks, Washer
- Water: Lake/River Water Intake
- Sewer: Septic tank
- Flooring: Vinyl
- Listing Office: Coldwell Banker Executives Realty
- MLS#: 10362833
- View: Lake view, Mountain view, Valley view
- Landscape Features: Landscaped
- Cell: (250) 575 4366
- Office: 250-448-8885
- Email: jaskhun88@gmail.com
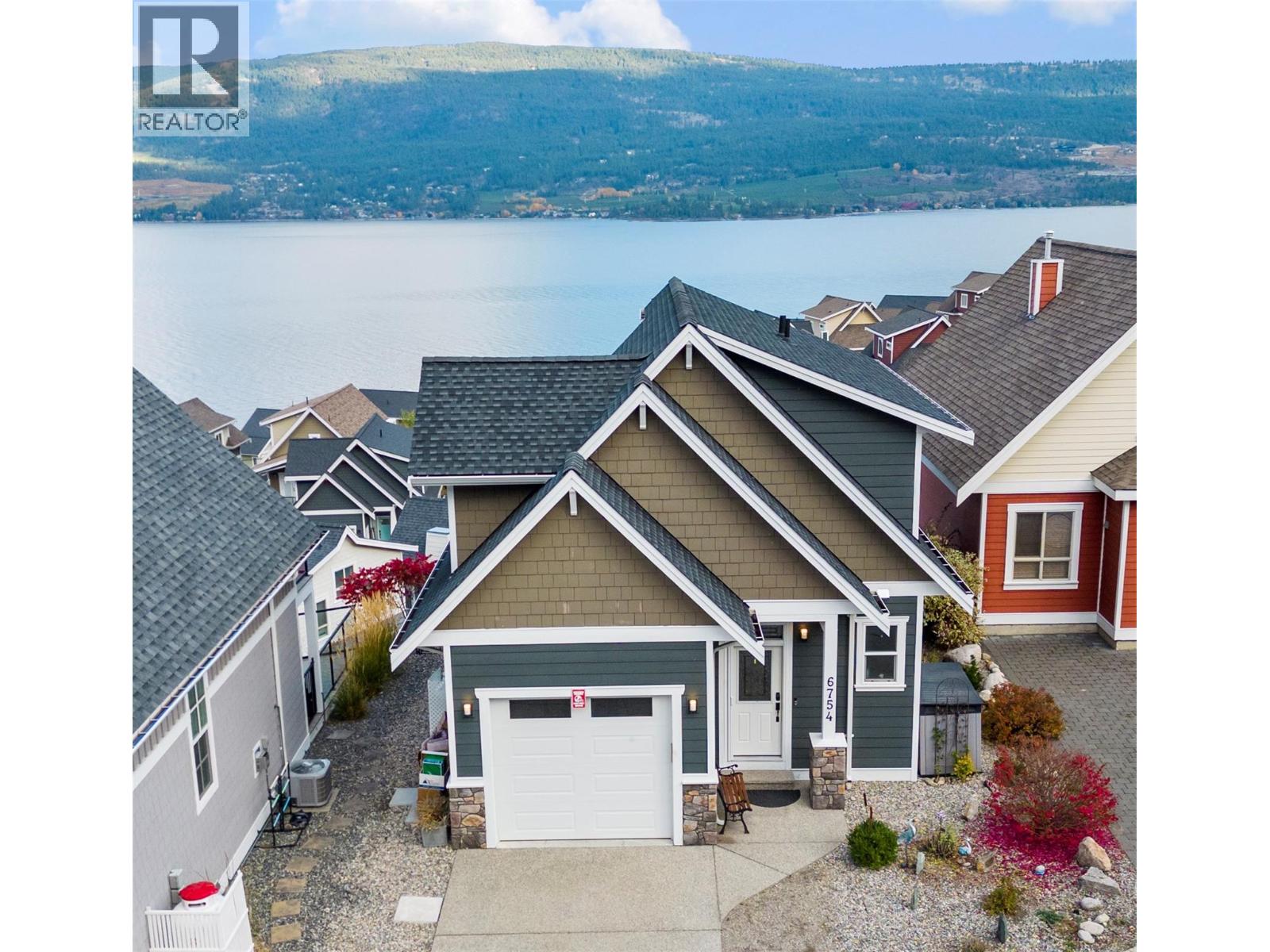
1052 sqft Single Family House
6754 La Palma Loop, Kelowna
$749,000
Contact Jas to get more detailed information about this property or set up a viewing.
Contact Jas Cell 250 575 4366
This unit has two balconies with lake views, not many units offer that! As a highly sought-after resort on Okanagan Lake, this charming La Casa Resort cottage offers more than just a home; it offers a lifestyle—a blend of relaxation, adventure, & natural beauty! While boasting unobstructed views of the lake, mountains, & valley from its many large windows (all welcoming in heaps of natural light!), this home is a sanctuary! It has only ever been one owner-occupied & uniquely features a steam shower to allow you to recreate your own spa experience, custom kitchen cabinetry with backsplash, a custom-built wrought iron & wood hand railing for the stairs, a full-size washer, propane-heated dryer, invisible screen doors allow the cool summer evening breeze, includes both a gas BBQ & wine cooler. This house has installed a full ""entire home"" generator for uninterrupted power, you won't find that as an option in many places. Two bedrooms plus a loft/sitting area. Some of the many onsite amenities available include 2 pools, 3 hot tubs, tennis/pickleball courts, 18-hole mini-golf, a gym, trails & outdoor activities! Everything from ATVing to motocross, boating & large floating beach inflatables, a grocery/convenience & liquor store, with a pub-style restaurant. You won't have to leave her for weeks if you don't want to! (id:6770)
| Main level | |
| Laundry room | 3'6'' x 5'9'' |
| Kitchen | 11'4'' x 16' |
| Foyer | 5'9'' x 6'5'' |
| Dining room | 11'4'' x 8'1'' |
| 3pc Bathroom | 5'2'' x 8'10'' |
| Second level | |
| Primary Bedroom | 11'4'' x 15' |
| Bedroom | 11'10'' x 9'1'' |
| 3pc Bathroom | 7'10'' x 5'1'' |


