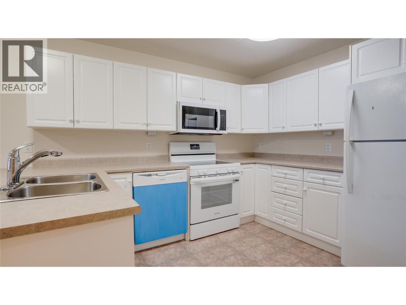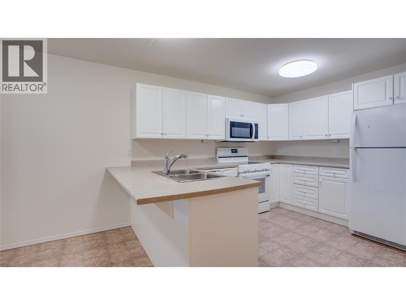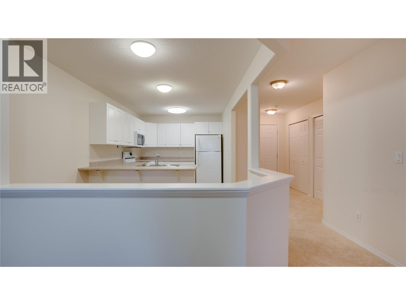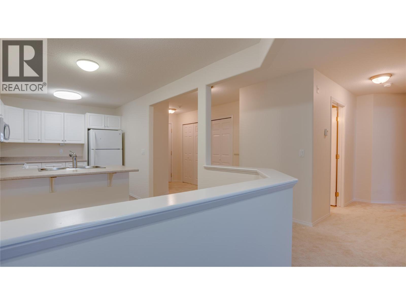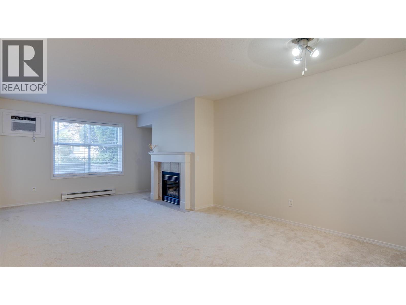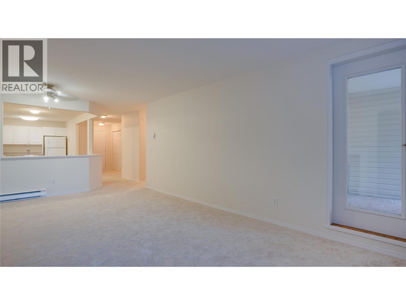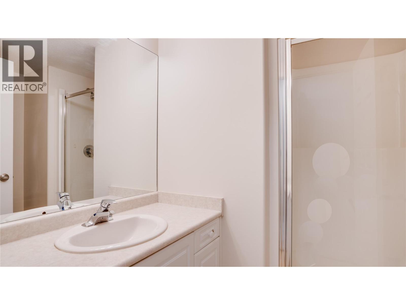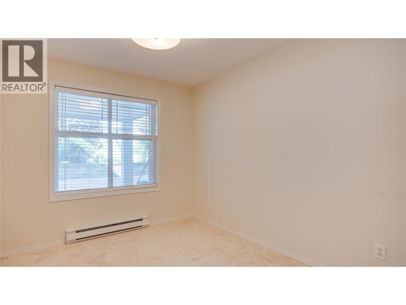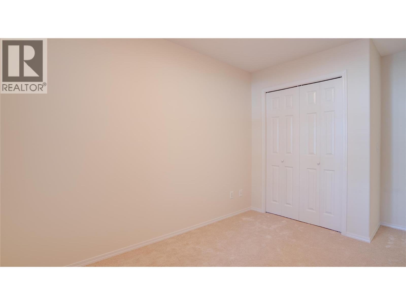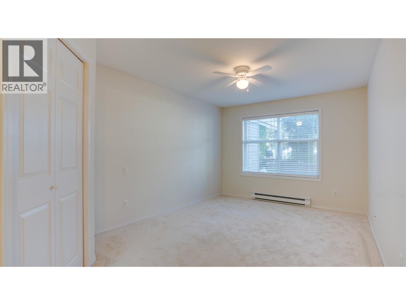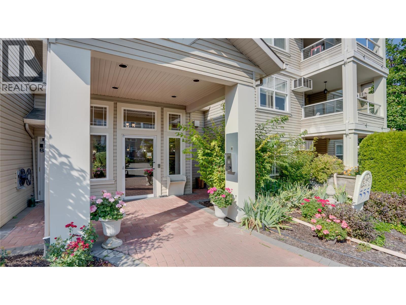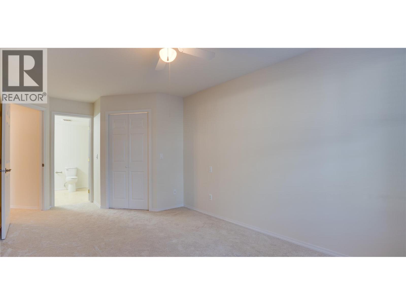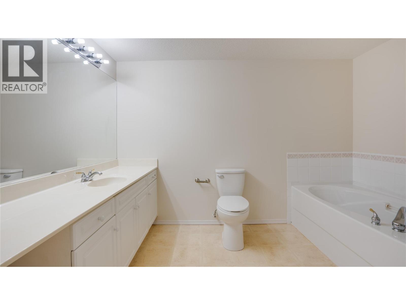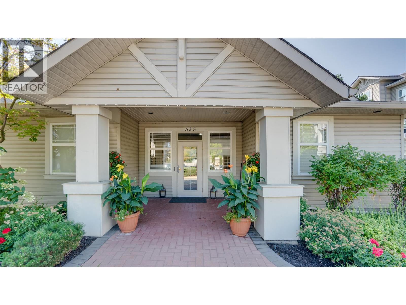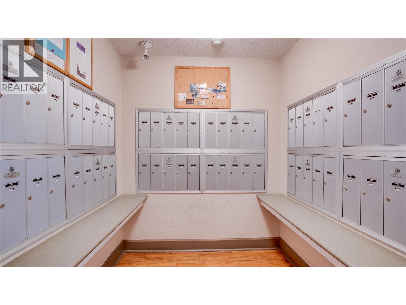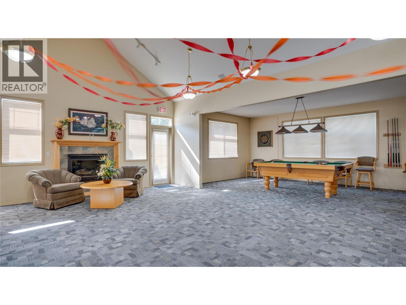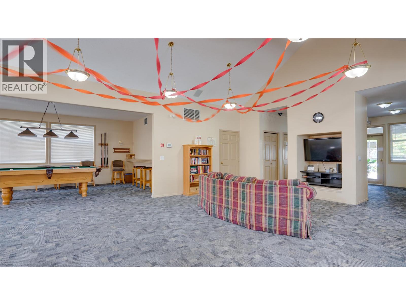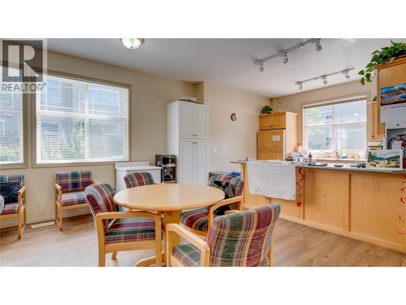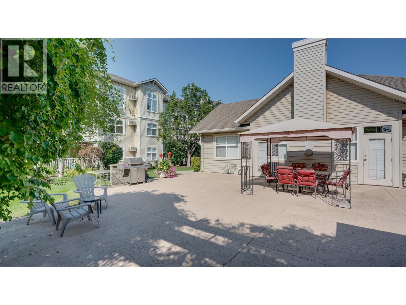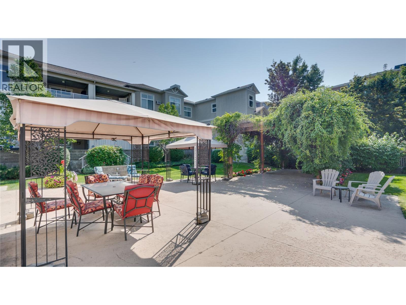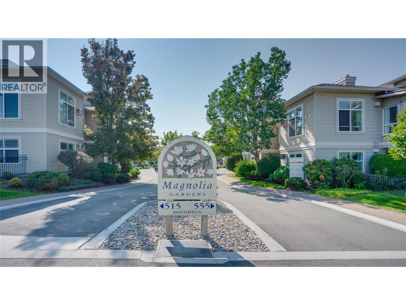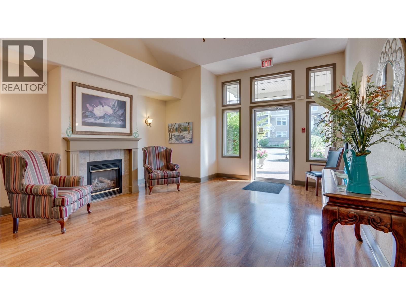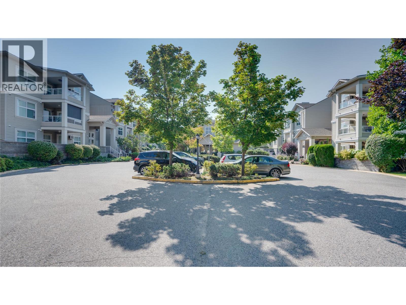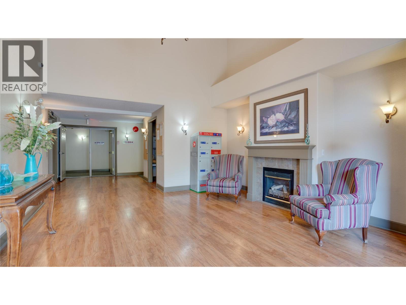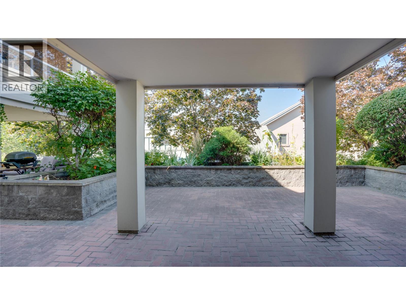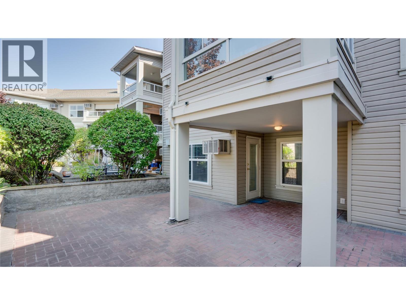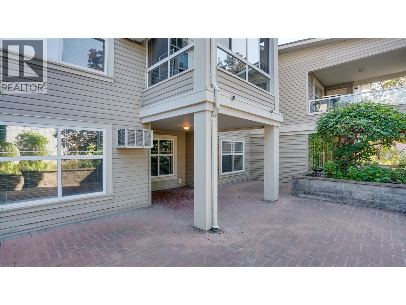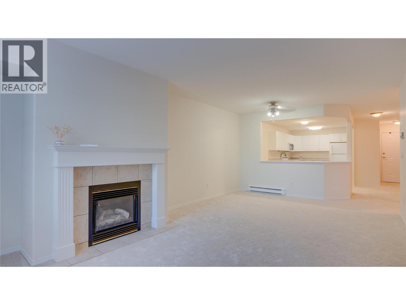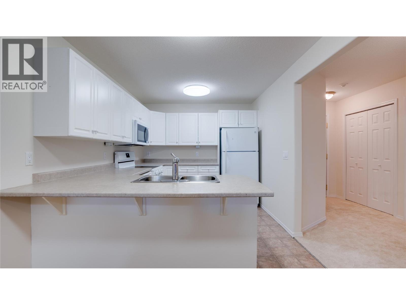- Price: $409,900
- Age: 1998
- Stories: 1
- Size: 1109 sqft
- Bedrooms: 2
- Bathrooms: 2
- See Remarks: Spaces
- Additional Parking: Spaces
- Heated Garage: Spaces
- Underground: Spaces
- Exterior: Vinyl siding
- Cooling: Window Air Conditioner
- Appliances: Refrigerator, Dishwasher, Dryer, Range - Electric, Microwave, Washer
- Water: Municipal water
- Sewer: Municipal sewage system
- Flooring: Carpeted, Vinyl
- Listing Office: Oakwyn Realty Okanagan
- MLS#: 10362535
- Landscape Features: Landscaped
- Cell: (250) 575 4366
- Office: 250-448-8885
- Email: jaskhun88@gmail.com
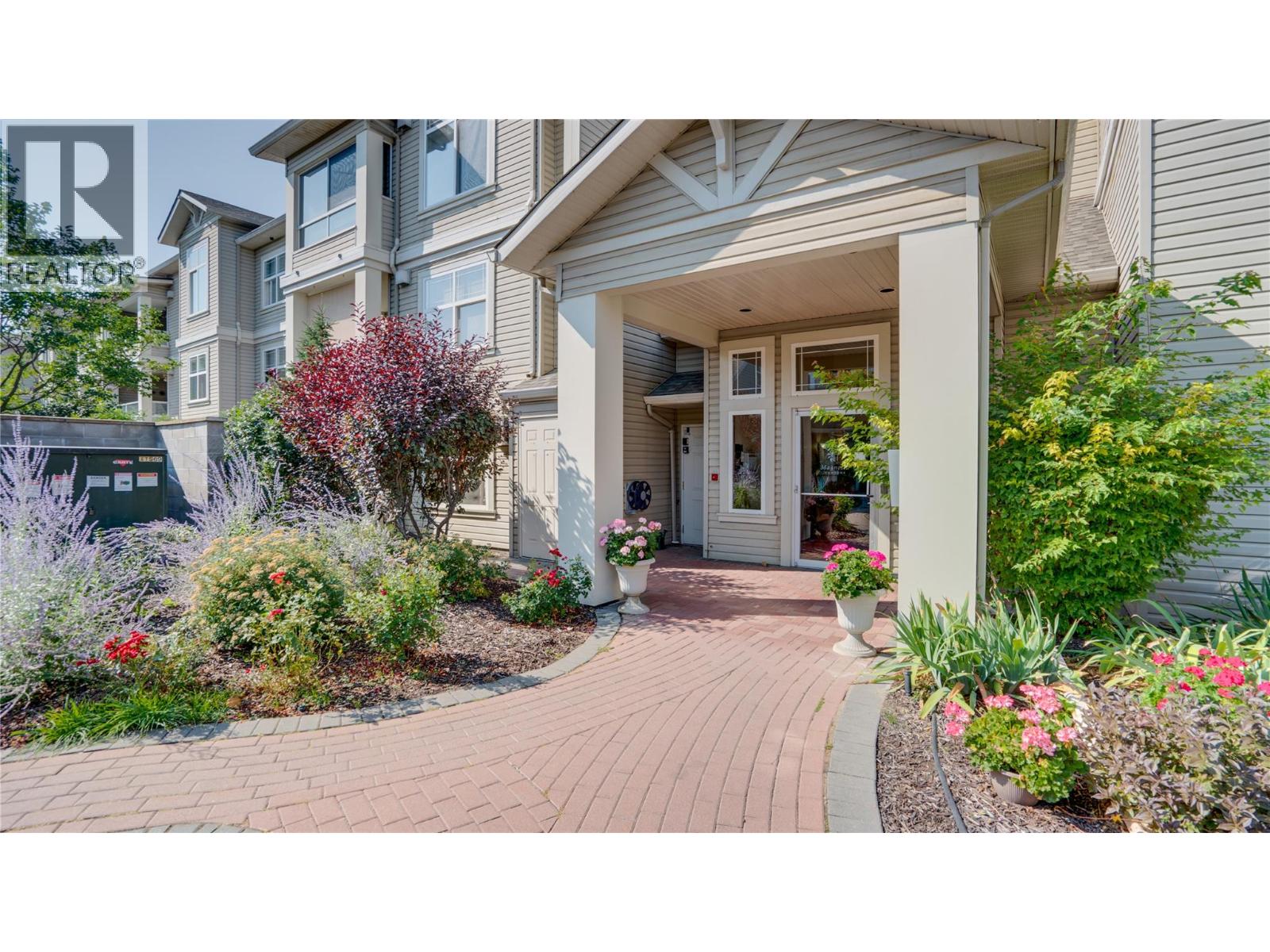
1109 sqft Single Family Apartment
555 Houghton Road Unit# 115, Kelowna
$409,900
Contact Jas to get more detailed information about this property or set up a viewing.
Contact Jas Cell 250 575 4366
Spacious 2 bedroom, 2 bathroom, accessible ground floor unit with HUGE OUTDOOR LIVING SPACE! A rare find! The open layout features a large kitchen w/white cabinets and eating bar with all brand new kitchen appliances. The living room features a cozy gas fireplace that overlooks and has direct access to the patio and flower beds. The primary bedroom is very generous and features a walk in closet and huge 5 piece ensuite w/separate tub and shower. The second bedroom is located across from the main bathroom for convenience. Both bedrooms have large windows that also overlook the patio area. This 1109 sq ft unit has brand new carpets, new paint, new appliances, new A/C unit and offers privacy and quiet. Perfect for those that enjoy spending time outside in the sunshine and/or puttering in the garden. The complex, Magnolia Gardens, provides for secure heated underground parking, spacious storage locker, separate bike storage, car wash station and guest suite. The grounds are beautifully landscaped which allows for great street appeal. There is also a clubhouse w/kitchen, pool table, fitness room and BBQ area. The complex is conveniently located close to shopping, restaurants, amenities and public transit. Pets and rentals are allowed w/restrictions. (id:6770)
| Basement | |
| Main level | |
| Bedroom | 11'0'' x 9'4'' |
| 4pc Ensuite bath | 10'8'' x 8'0'' |
| Primary Bedroom | 12'6'' x 10'5'' |
| Living room | 20'11'' x 12'3'' |
| Kitchen | 18'7'' x 9'6'' |


