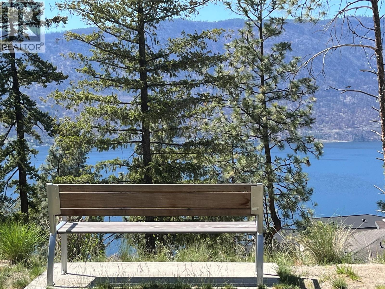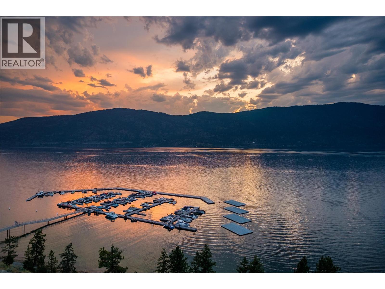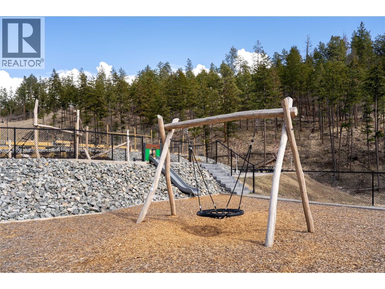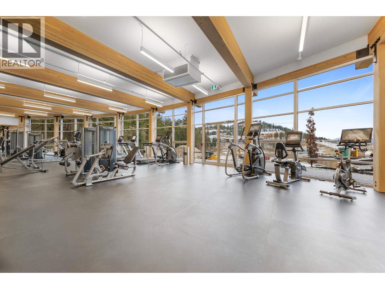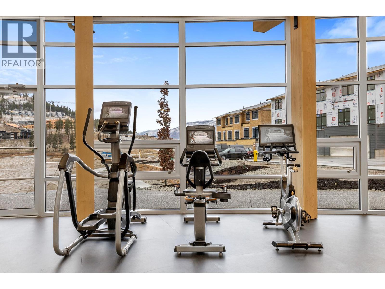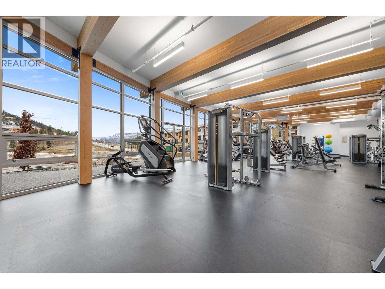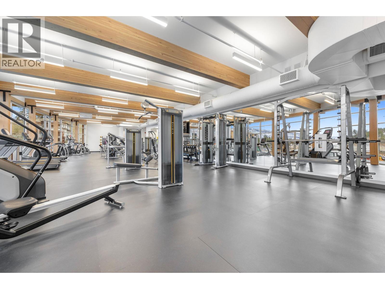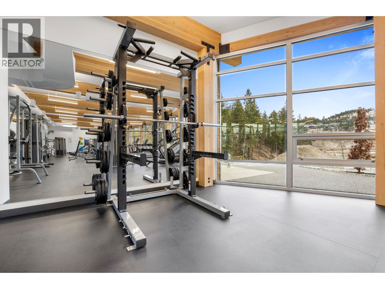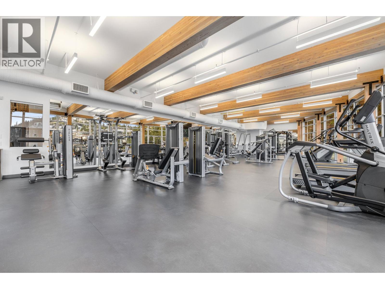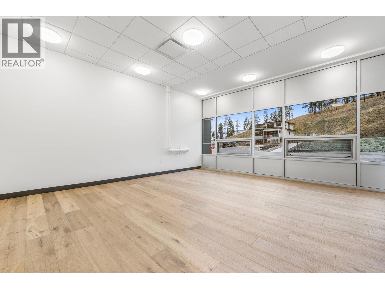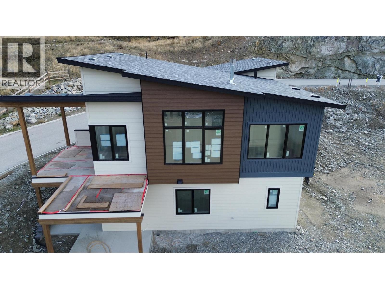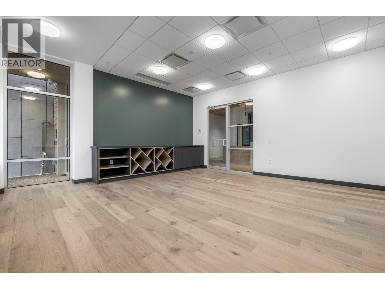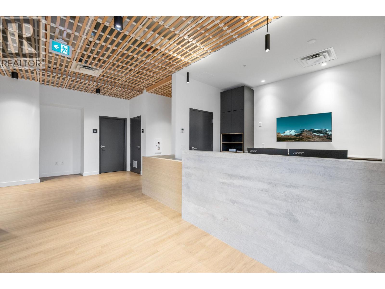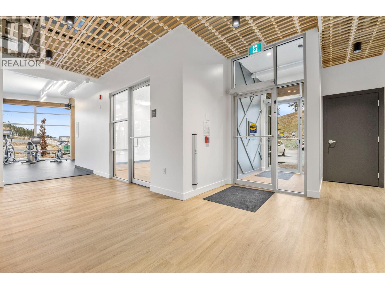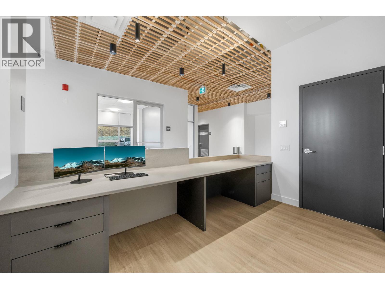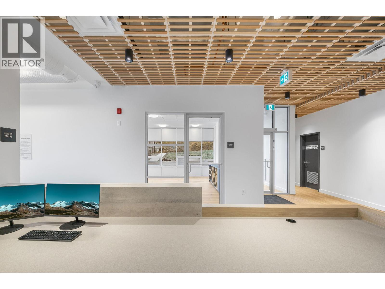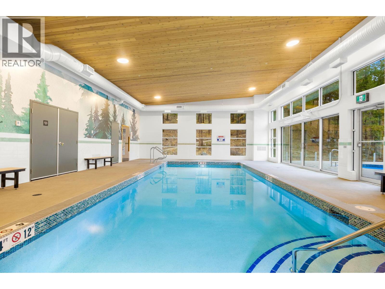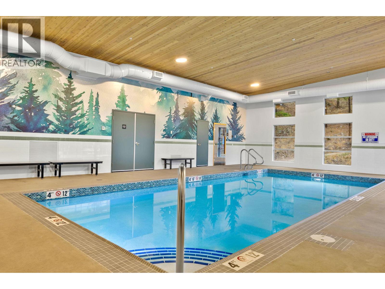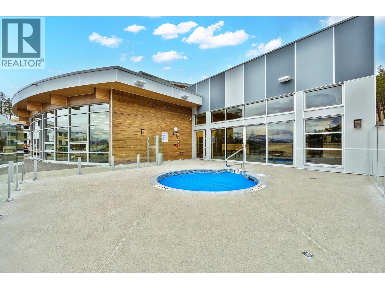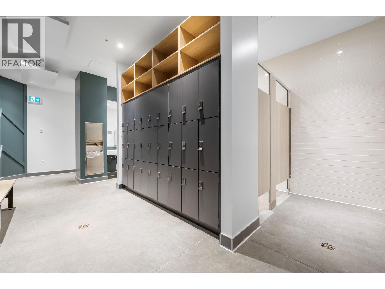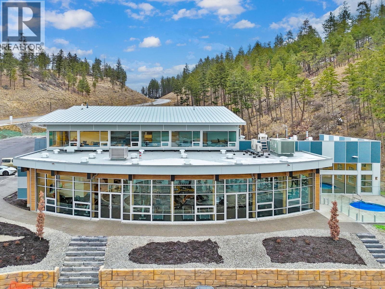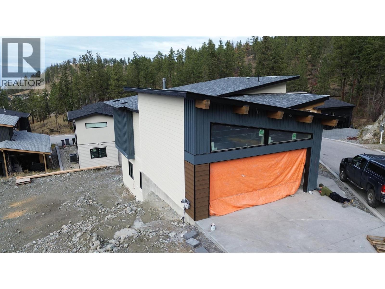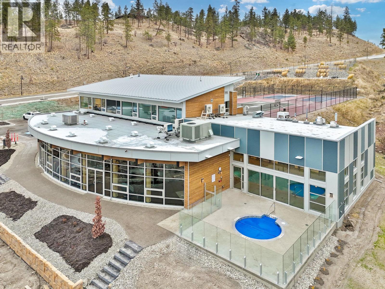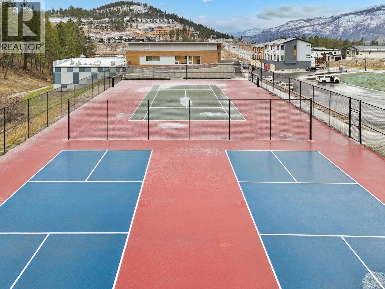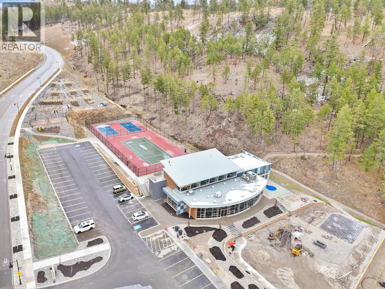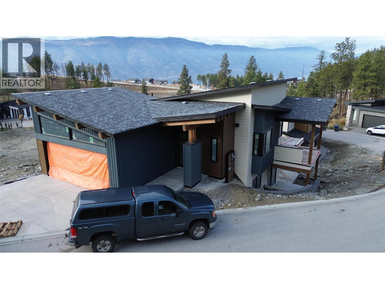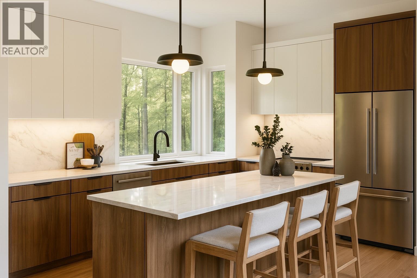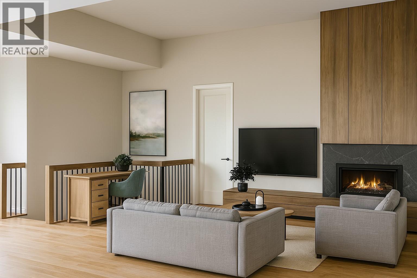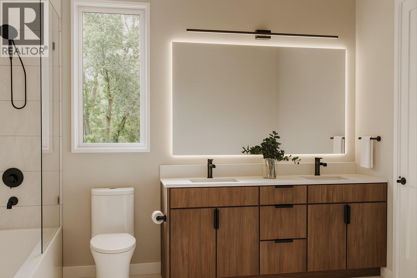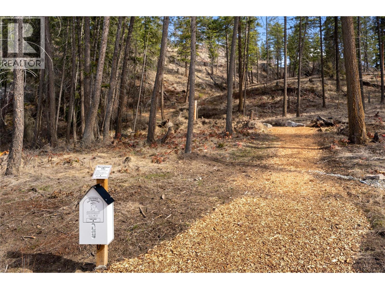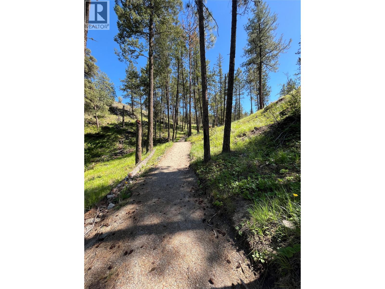- Price: $1,085,000
- Age: 2025
- Stories: 2
- Size: 1878 sqft
- Bedrooms: 3
- Bathrooms: 3
- Attached Garage: 2 Spaces
- Exterior: Stucco
- Cooling: Central Air Conditioning, Heat Pump
- Water: Irrigation District
- Sewer: Municipal sewage system
- Flooring: Laminate, Tile
- Listing Office: Sotheby's International Realty Canada
- MLS#: 10362845
- Cell: (250) 575 4366
- Office: 250-448-8885
- Email: jaskhun88@gmail.com
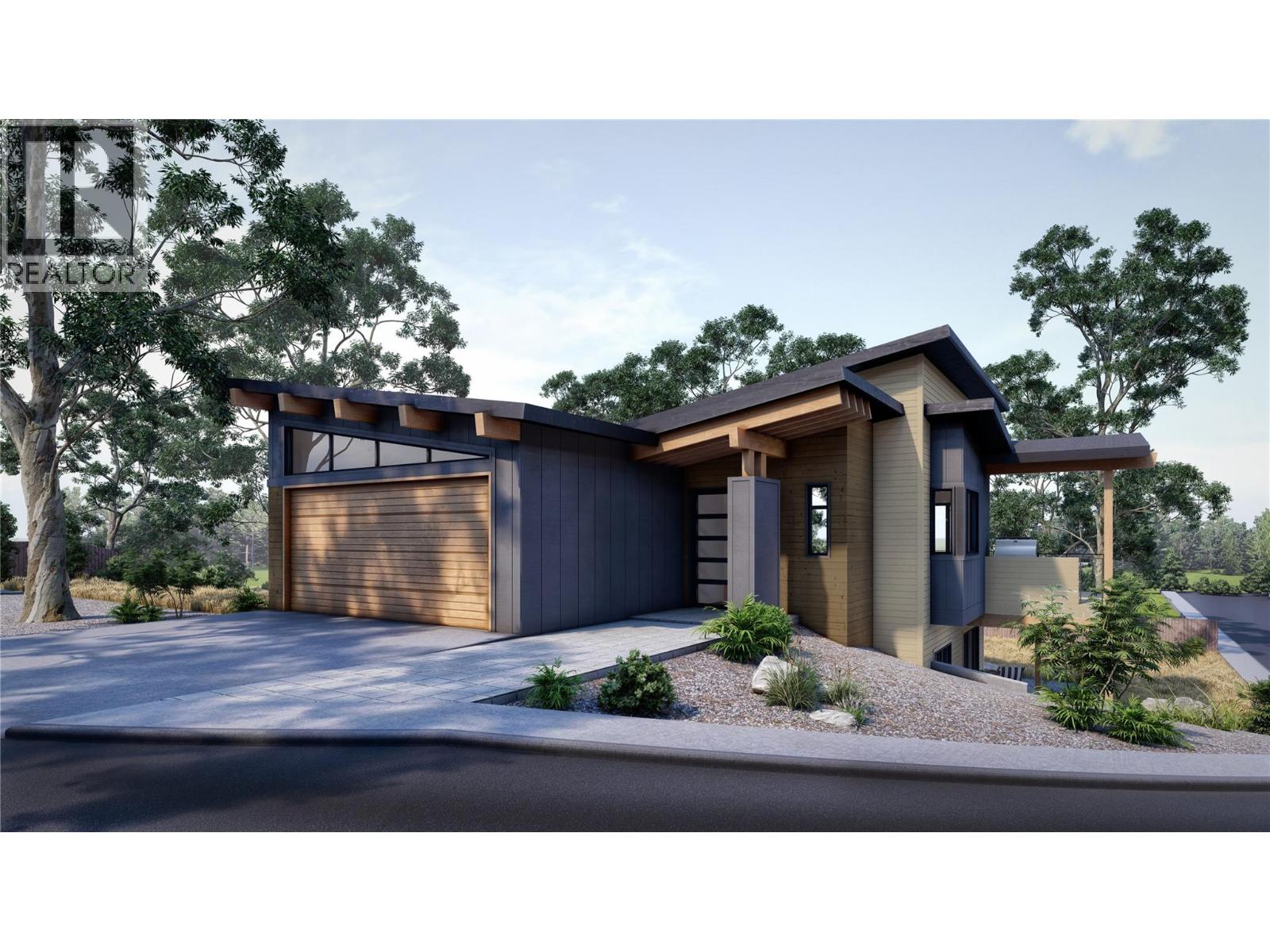
1878 sqft Single Family House
1960 Northern Flicker Court Unit# 9, Kelowna
$1,085,000
Contact Jas to get more detailed information about this property or set up a viewing.
Contact Jas Cell 250 575 4366
Welcome to Juniper Grove at McKinley Beach, single-family homes surrounding Arrowroot Pond in the Hilltown neighborhood. Lot 9 is a thoughtfully designed 3-bedroom plus den, 4-bath residence highlighted by two primary bedrooms, each with its own ensuite, creating an ideal layout for multi-generational living, hosting guests, or offering additional privacy and flexibility for today’s lifestyle. The open-concept design features a modern kitchen, a welcoming fireplace, and a wrap-around deck with views of the natural surroundings. With ample parking and stylish mid-century modern finishes, the home combines everyday functionality with contemporary elegance. Juniper Grove offers the best of the McKinley Beach lifestyle, with easy access to trails, playgrounds, and the beach, along with the nearby amenity centre featuring a pool, hot tub, gym, and yoga room. The neighborhood is connected, family-friendly, and designed for both relaxation and recreation, while still being just minutes from Kelowna International Airport, UBCO, and downtown Kelowna. Move-in is scheduled for January/February 2026, making this an exceptional opportunity to own in one of Kelowna’s most sought-after lakefront communities. (id:6770)
| Lower level | |
| 4pc Bathroom | 5'4'' x 10'8'' |
| Den | 7'3'' x 10'8'' |
| Bedroom | 10'10'' x 9'11'' |
| 3pc Ensuite bath | 5'2'' x 9'2'' |
| Bedroom | 10'9'' x 10'11'' |
| Recreation room | 13'0'' x 11'8'' |
| Main level | |
| 5pc Ensuite bath | 12'3'' x 5'4'' |
| Primary Bedroom | 12'6'' x 12'0'' |
| Living room | 17'0'' x 13'6'' |
| Dining room | 12'0'' x 8'6'' |
| Kitchen | 13'6'' x 14'0'' |
| Foyer | 9'0'' x 5'0'' |


