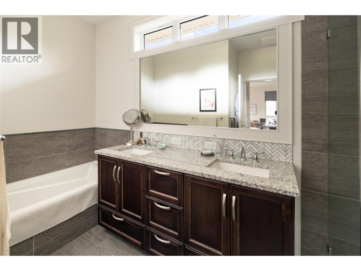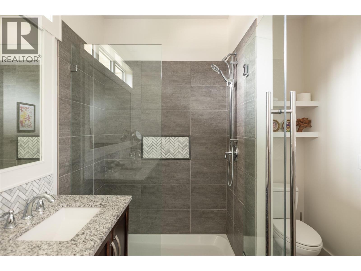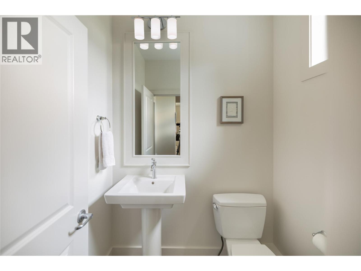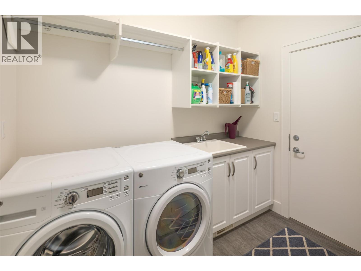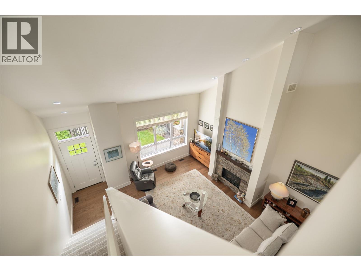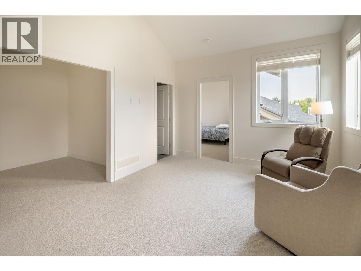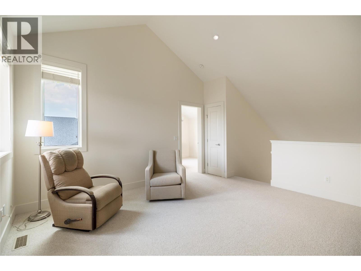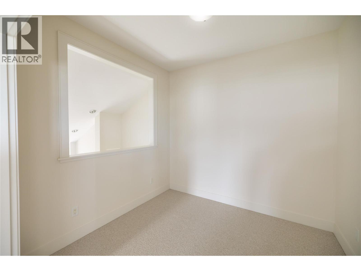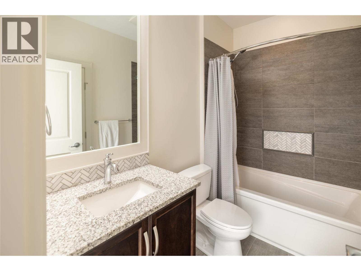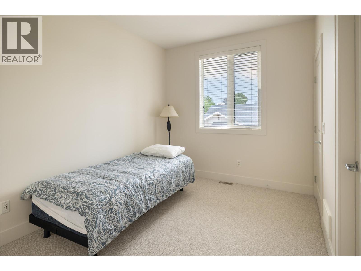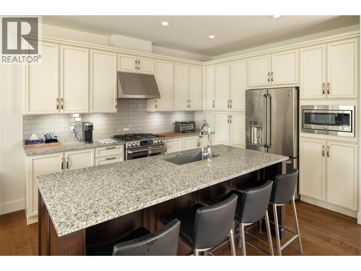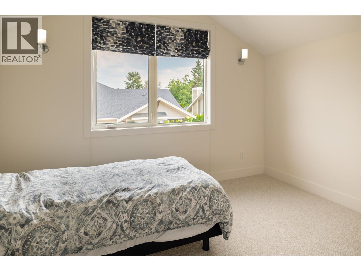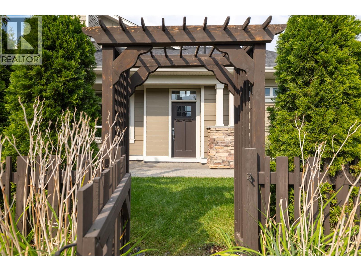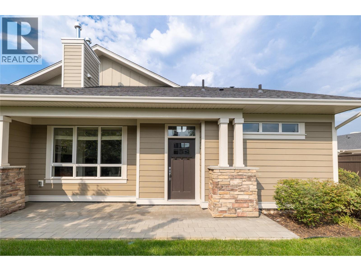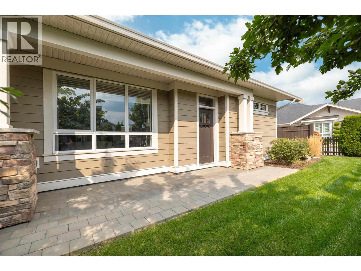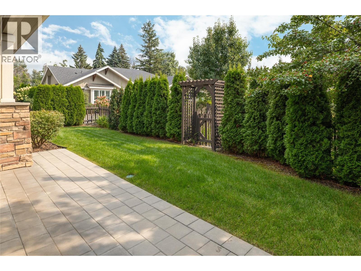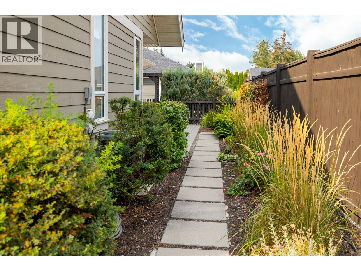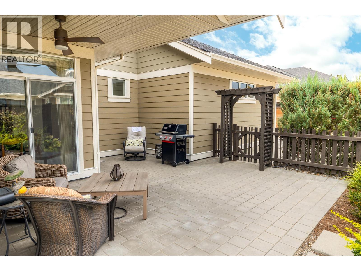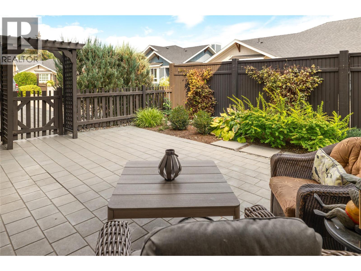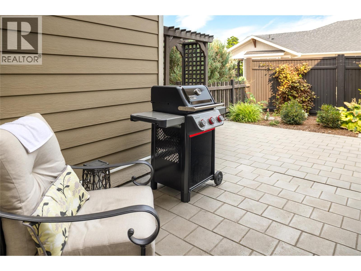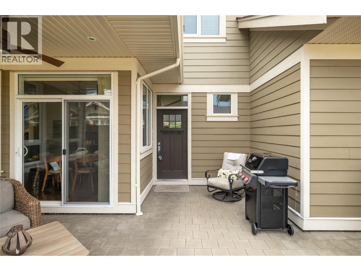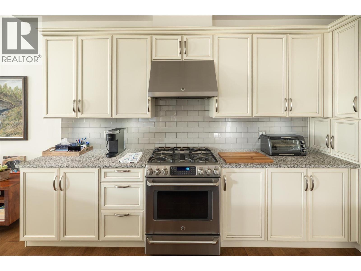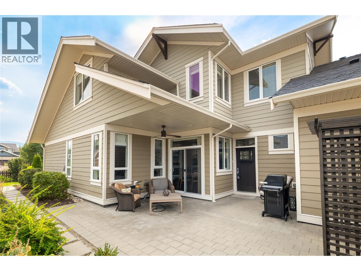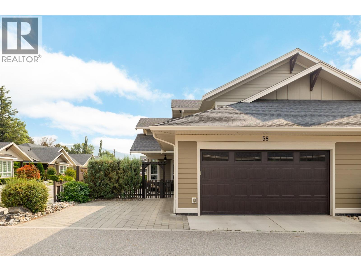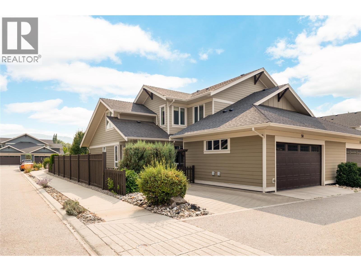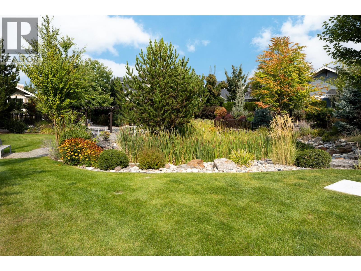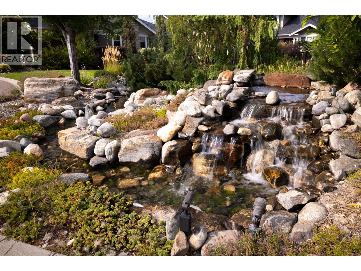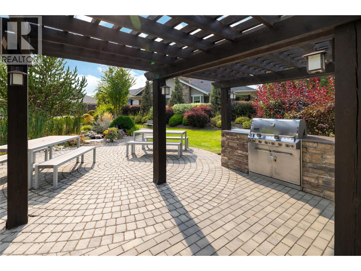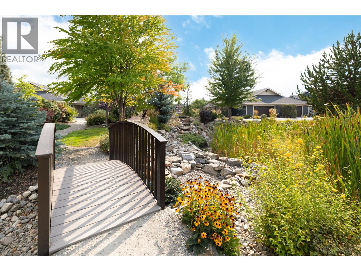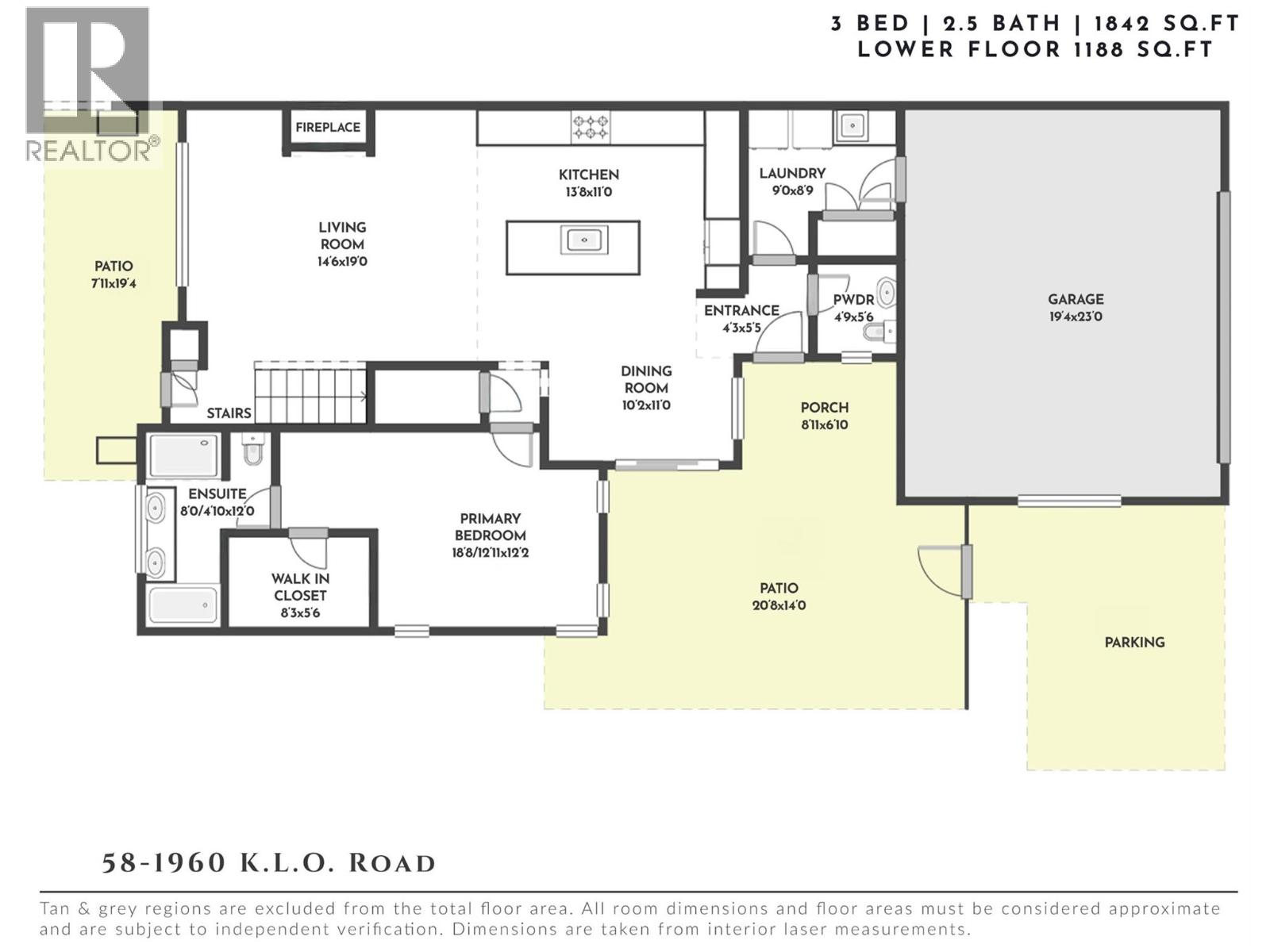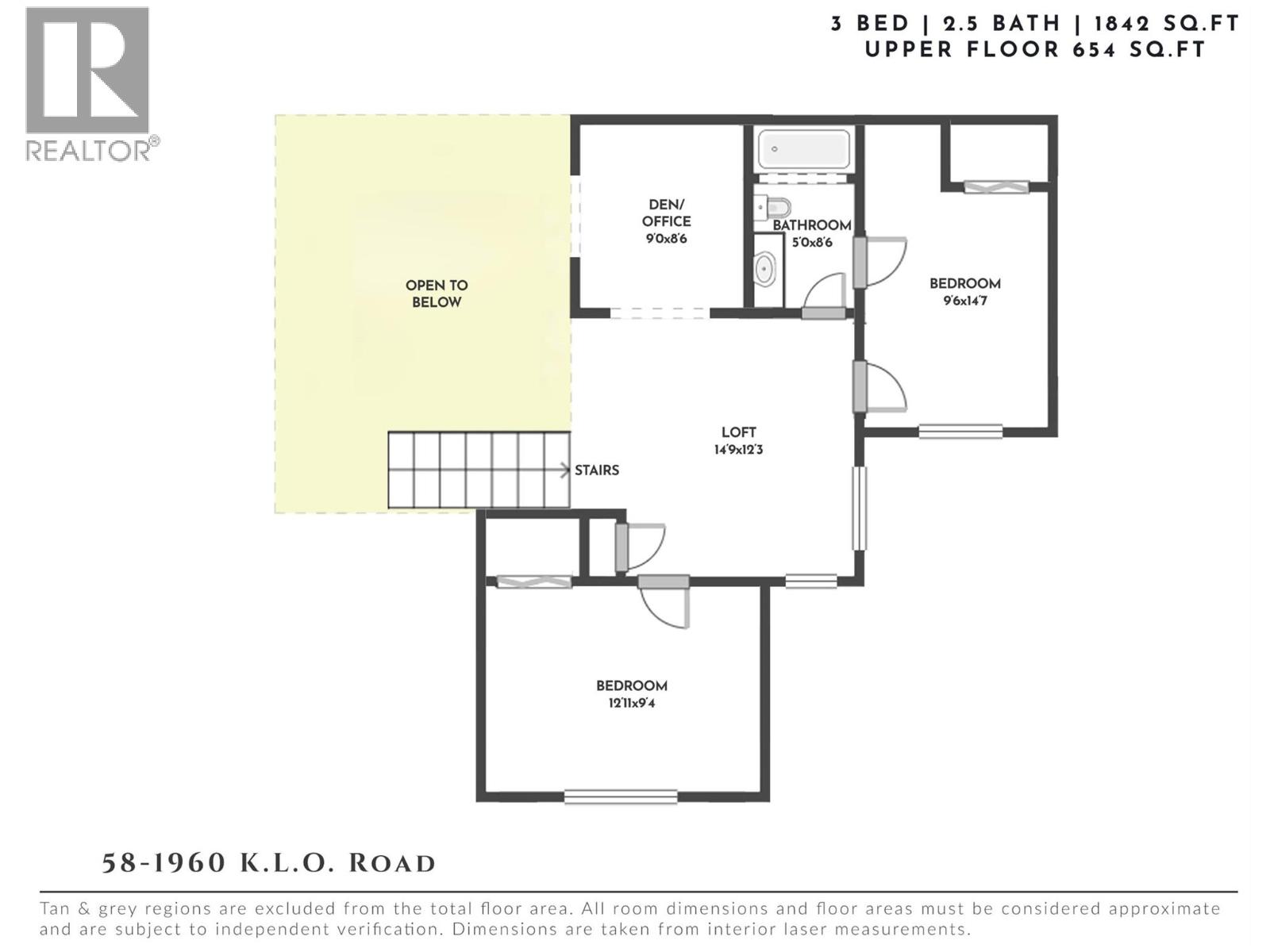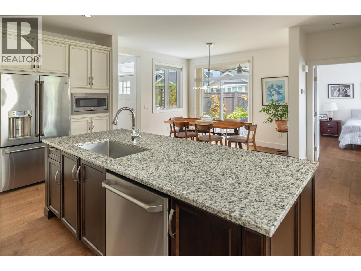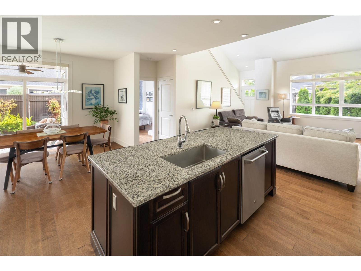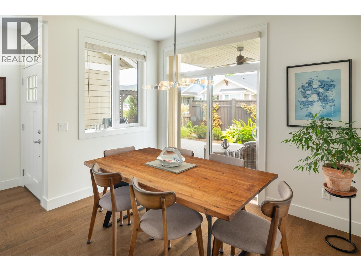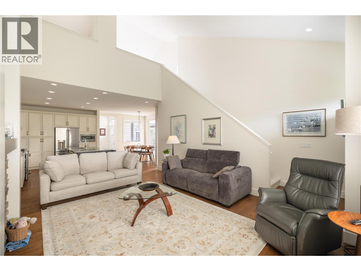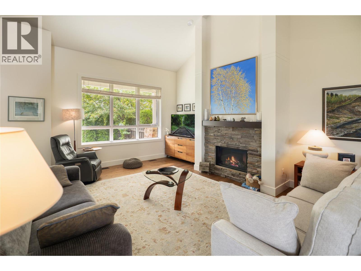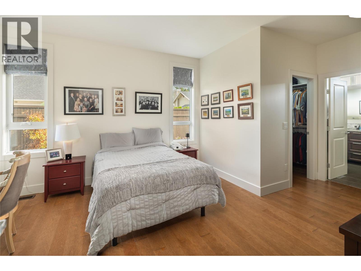- Price: $950,000
- Age: 2015
- Stories: 2
- Size: 1842 sqft
- Bedrooms: 3
- Bathrooms: 3
- Attached Garage: 2 Spaces
- Exterior: Other
- Cooling: Central Air Conditioning
- Water: Municipal water
- Sewer: Municipal sewage system
- Listing Office: RE/MAX Kelowna - Stone Sisters
- MLS#: 10362181
- Landscape Features: Landscaped, Level
- Cell: (250) 575 4366
- Office: 250-448-8885
- Email: jaskhun88@gmail.com

1842 sqft Single Family Row / Townhouse
1960 KLO Road Unit# 58, Kelowna
$950,000
Contact Jas to get more detailed information about this property or set up a viewing.
Contact Jas Cell 250 575 4366
Freshly updated & move-in ready, this exceptional GableCraft townhome offers the perfect blend of modern design, comfort & convenience in Kelowna’s coveted Lower Mission. With nearly 2,000 sq. ft. of bright, open-concept living, the home features 3 bedrooms plus a den, 3 bathrooms & versatile spaces designed for today’s lifestyle. The main level is anchored by a contemporary kitchen with a large island, stainless steel appliances & a gas range—ideal for both daily living & entertaining. Vaulted ceilings & a stone-clad gas fireplace create a warm focal point in the living area, while front & back patios (both with gas hookups) extend your living space outdoors. The primary suite is located on the main floor, complete with a walk-in closet & a spa-like ensuite with double vanity, soaker tub & glass shower. Added conveniences include main-floor laundry, a powder room & direct access to the double garage. Upstairs, two additional bedrooms, a full bathroom & a spacious bonus room provide flexibility for guests, a home office or a family media space. The fully fenced backyard & expansive patio offer privacy & room to relax or entertain. Set across from Mission Creek Golf Course & just steps to the Greenway, this location is unmatched—close to Okanagan Lake, shopping at Orchard Park, Costco & a short drive to hiking trails & wineries. Pet-friendly & move-in ready, this is an incredible opportunity to enjoy the Okanagan lifestyle in one of the city’s most desirable settings. (id:6770)
| Main level | |
| Primary Bedroom | 18'8'' x 12'2'' |
| Partial bathroom | 4'9'' x 5'6'' |
| Laundry room | 9'0'' x 8'9'' |
| Dining room | 10'2'' x 11'0'' |
| Living room | 14'6'' x 19'0'' |
| Kitchen | 13'8'' x 11'0'' |
| Second level | |
| Loft | 14'9'' x 12'3'' |
| Bedroom | 9'6'' x 14'7'' |
| Full bathroom | 5'0'' x 8'6'' |
| Den | 9'0'' x 8'6'' |


