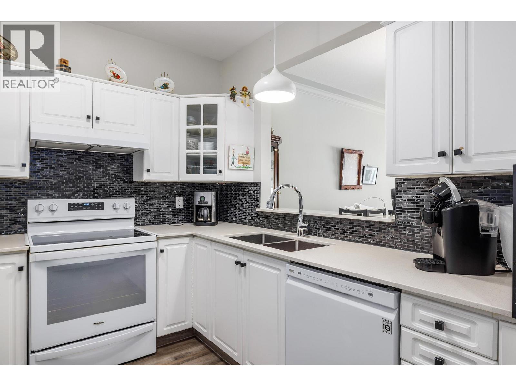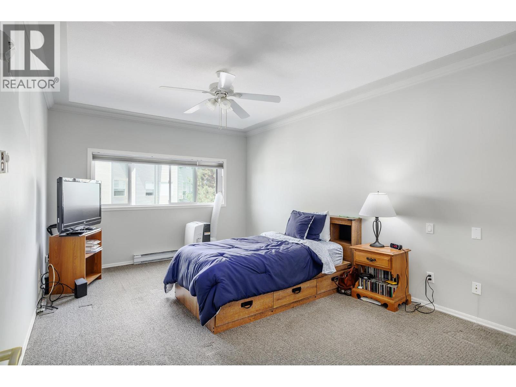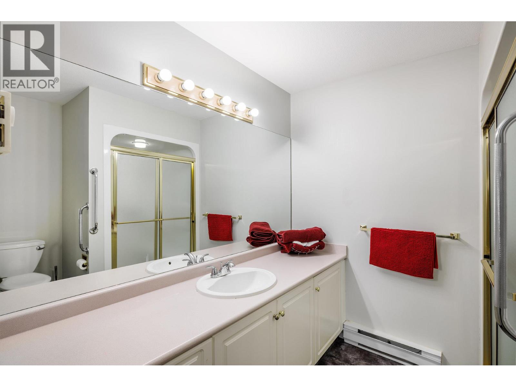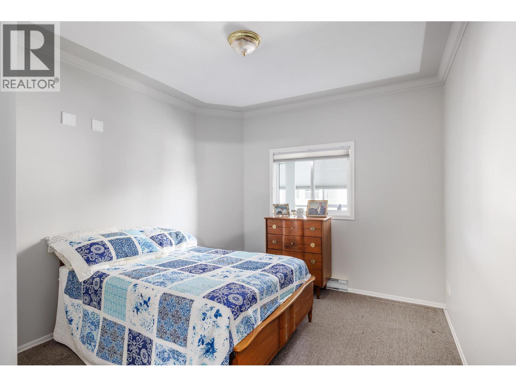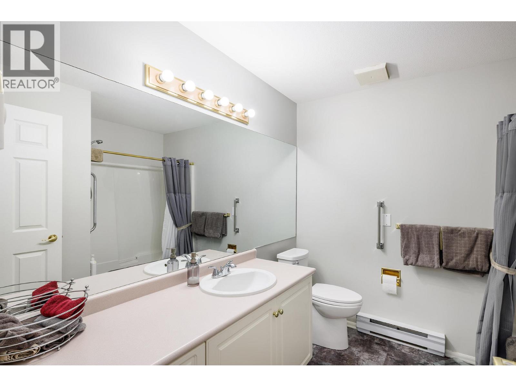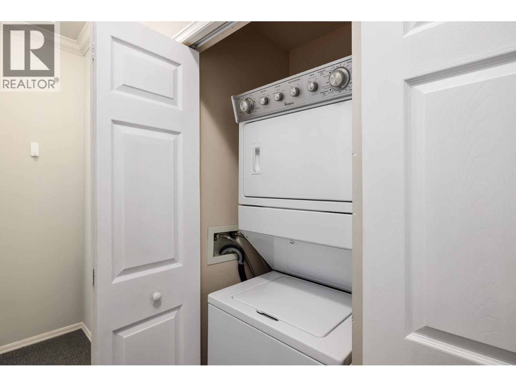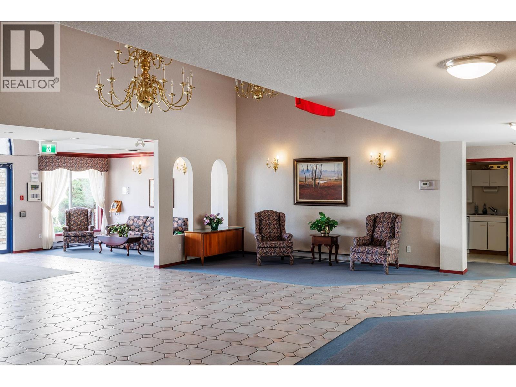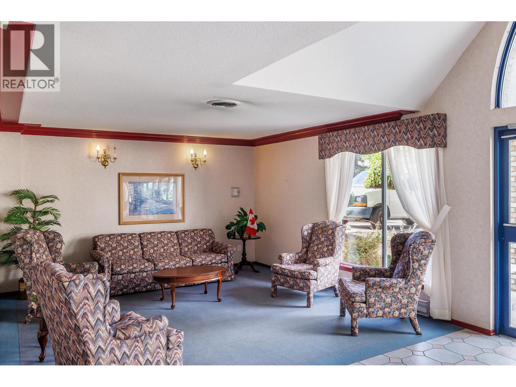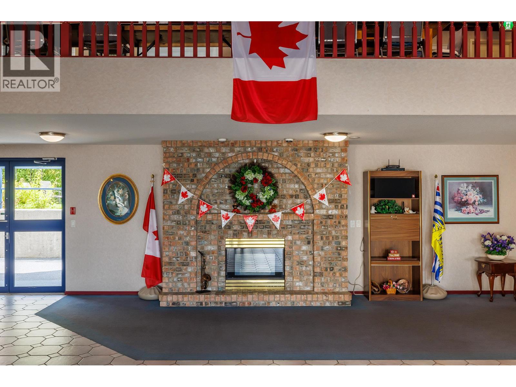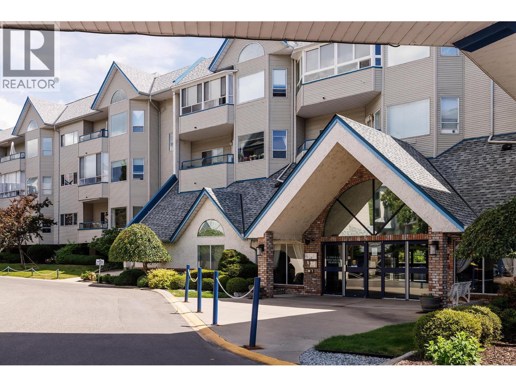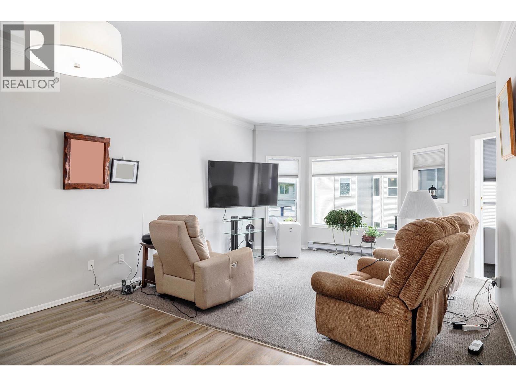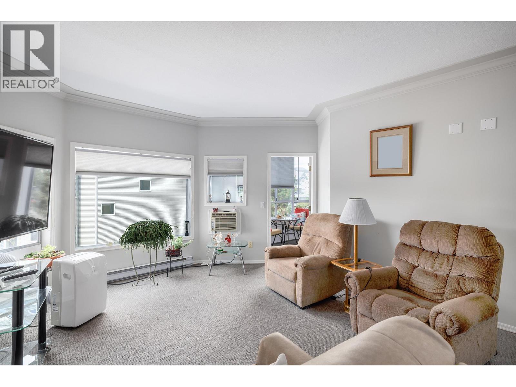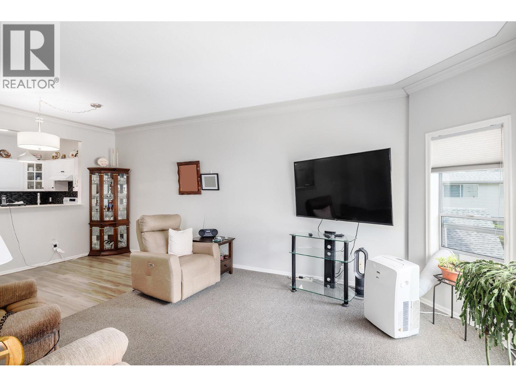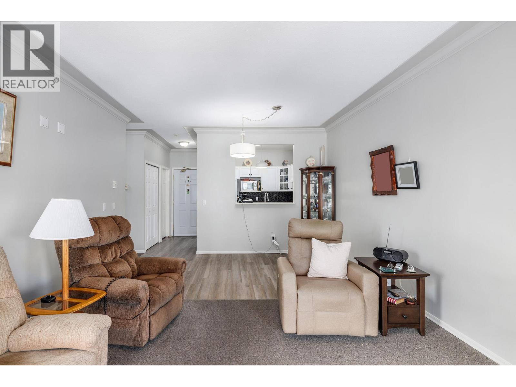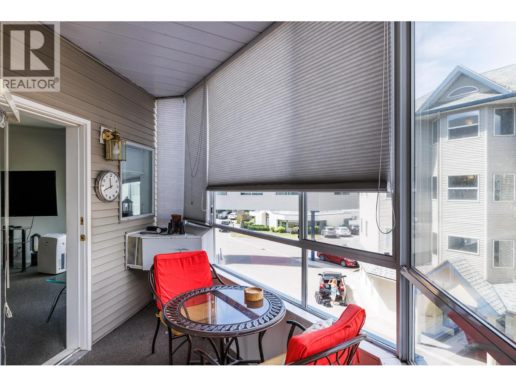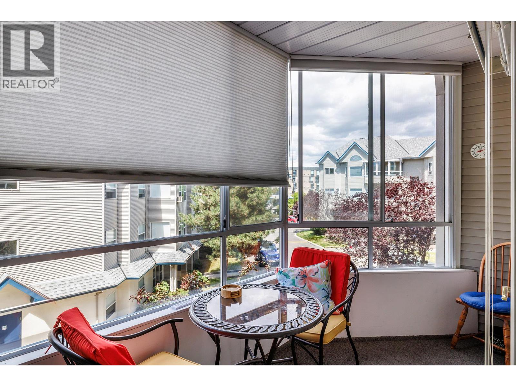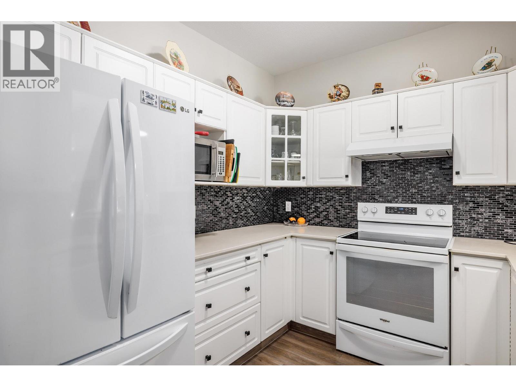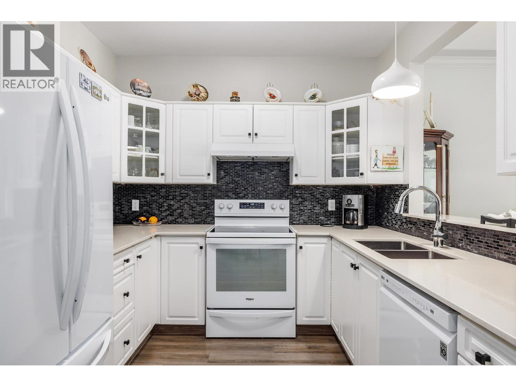- Price: $304,900
- Age: 1993
- Stories: 1
- Size: 1020 sqft
- Bedrooms: 2
- Bathrooms: 2
- Parkade: Spaces
- Exterior: Vinyl siding
- Cooling: Window Air Conditioner
- Appliances: Refrigerator, Dishwasher, Range - Electric, Microwave, Hood Fan, Washer/Dryer Stack-Up
- Water: Municipal water
- Sewer: Municipal sewage system
- Flooring: Carpeted, Laminate, Tile
- Listing Office: Unison Jane Hoffman Realty
- MLS#: 10362531
- Landscape Features: Landscaped
- Cell: (250) 575 4366
- Office: 250-448-8885
- Email: jaskhun88@gmail.com
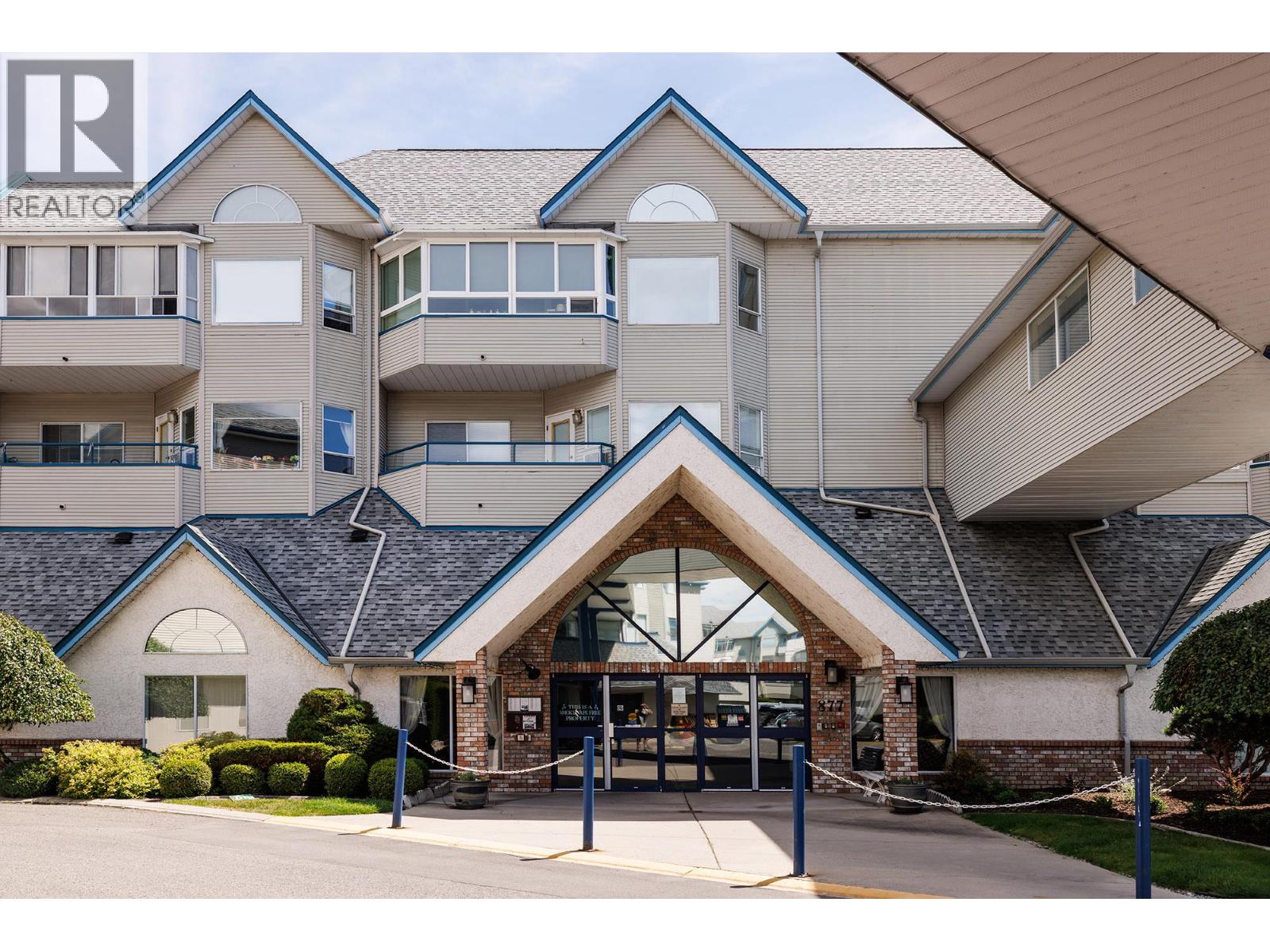
1020 sqft Single Family Apartment
877 KLO Road Unit# 227, Kelowna
$304,900
Contact Jas to get more detailed information about this property or set up a viewing.
Contact Jas Cell 250 575 4366
MUST SELL. Immediate possession available. Seller requires an urgent sale, and all offers will be reviewed without delay. Welcome to effortless living in the heart of Kelowna’s sought-after Lower Mission. This beautifully updated 2-bedroom, 2-bath + enclosed sun room home offers a rare blend of comfort, style, and convenience—perfectly positioned just steps from shops, restaurants, medical services, Okanagan College, and several schools. Set on a quiet residential street, the residence boasts elegant crown moulding, updated light fixtures (2023), and a thoughtful layout ideal for both everyday living and entertaining. The bright white kitchen features quartz countertops, a dramatic tile backsplash, all new appliances (2020), and a convenient pass-through breakfast bar. A cozy dining area flows into the spacious living room, highlighted by bay windows and natural light. This is a 55+ community. Retreat to the enclosed sunroom or unwind in the expansive primary suite with walk-through closets and a 3pc ensuite with a glass walk-in shower. Additional upgrades include newer laminate floors (2021), bedroom windows (2023), blinds (2017), and toilets (2021). The in-unit laundry, abundant storage, and 125-amp panel add everyday ease. Tucked beside a tranquil artisan creek and shaded by mature trees, this home is a rare opportunity to enjoy peaceful, low-maintenance living with every amenity just minutes away. ALL offers will be looked at. (id:6770)
| Main level | |
| Storage | 6'6'' x 5'5'' |
| Primary Bedroom | 20'11'' x 11'5'' |
| Living room | 13'10'' x 15'3'' |
| Kitchen | 9'1'' x 9' |
| Dining room | 8' x 13'6'' |
| Bedroom | 13'3'' x 10'8'' |
| 4pc Bathroom | 8'5'' x 8'2'' |
| 3pc Ensuite bath | 7'1'' x 7'11'' |


