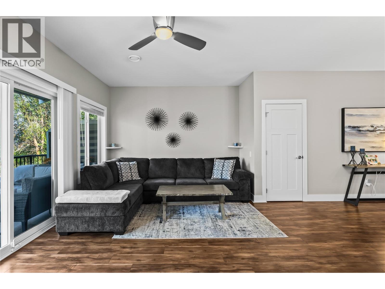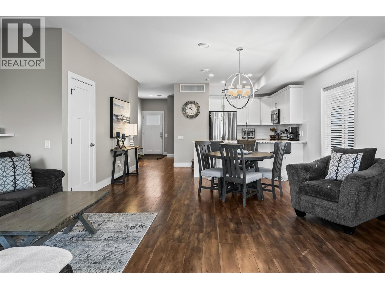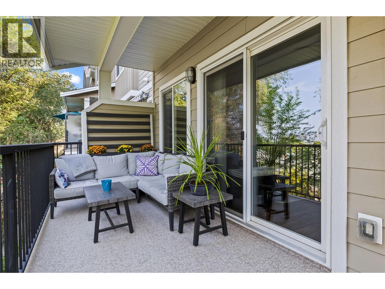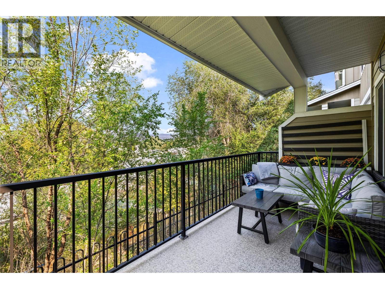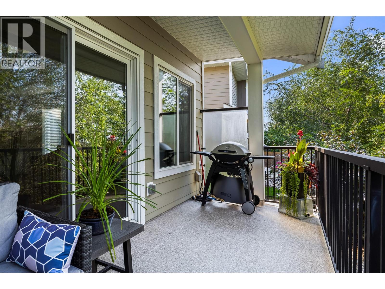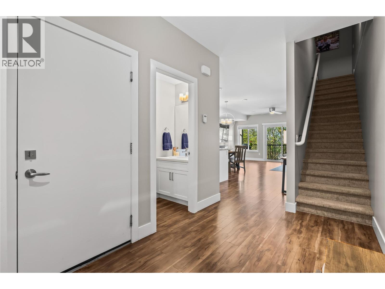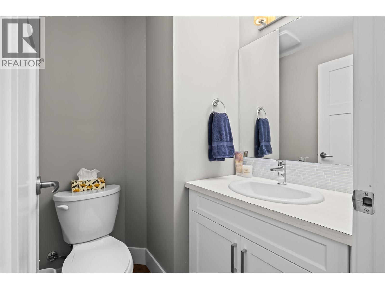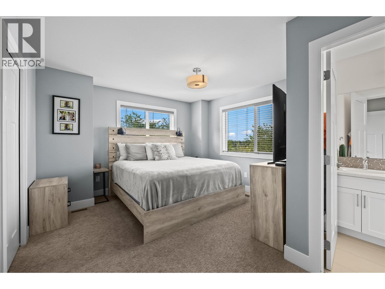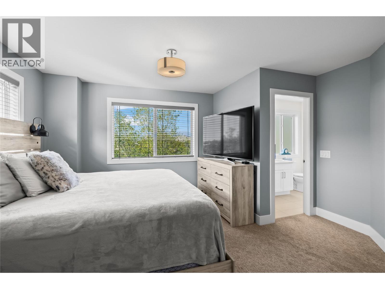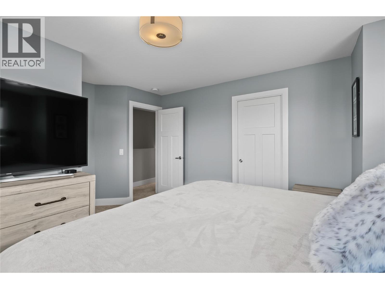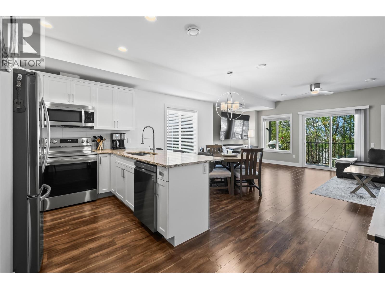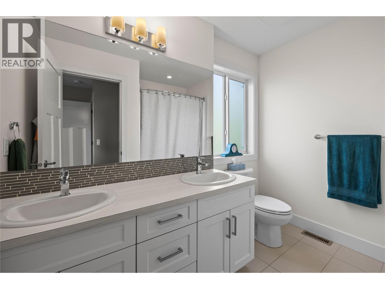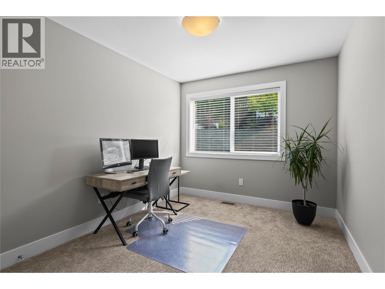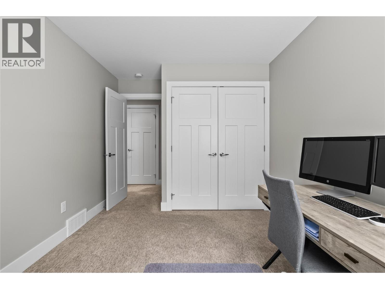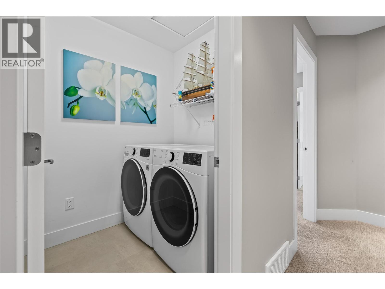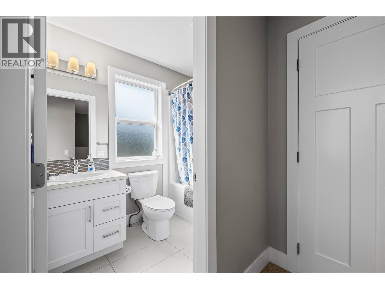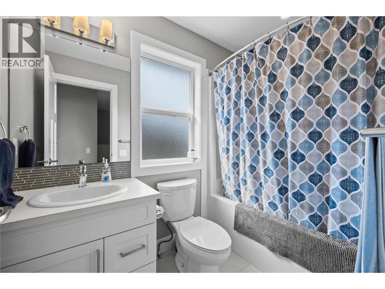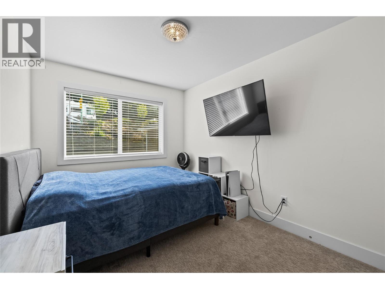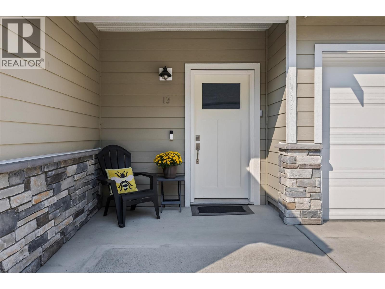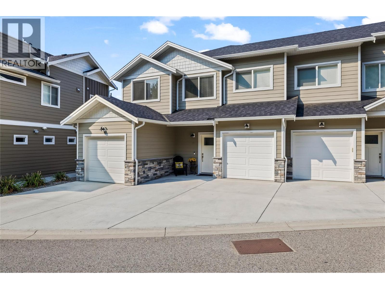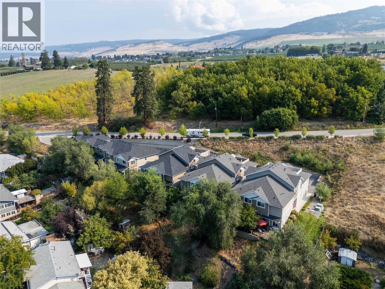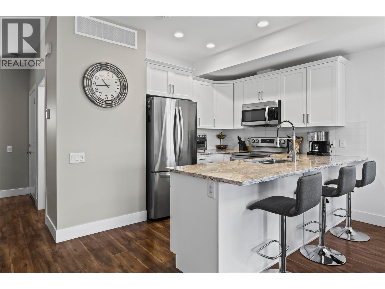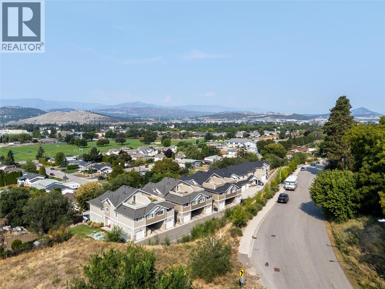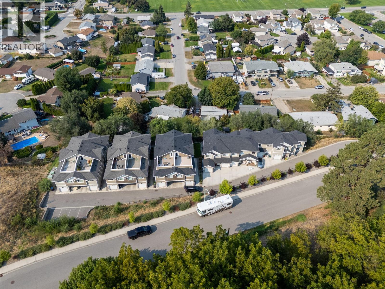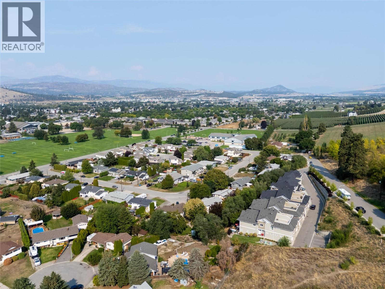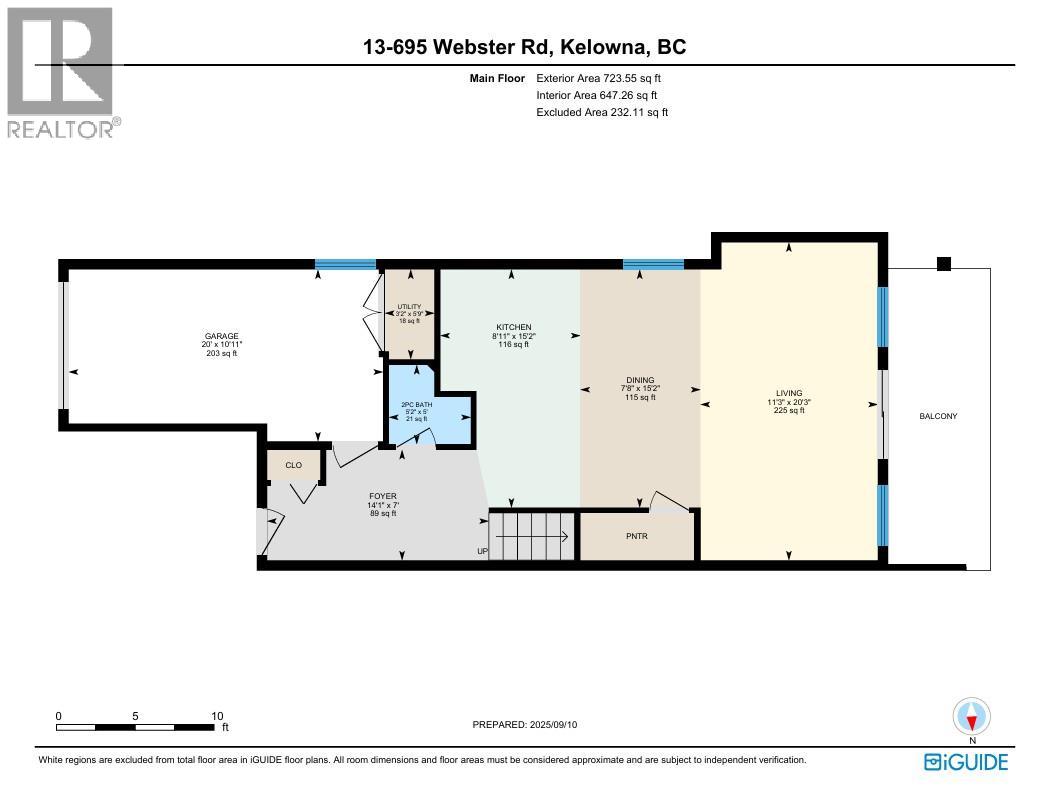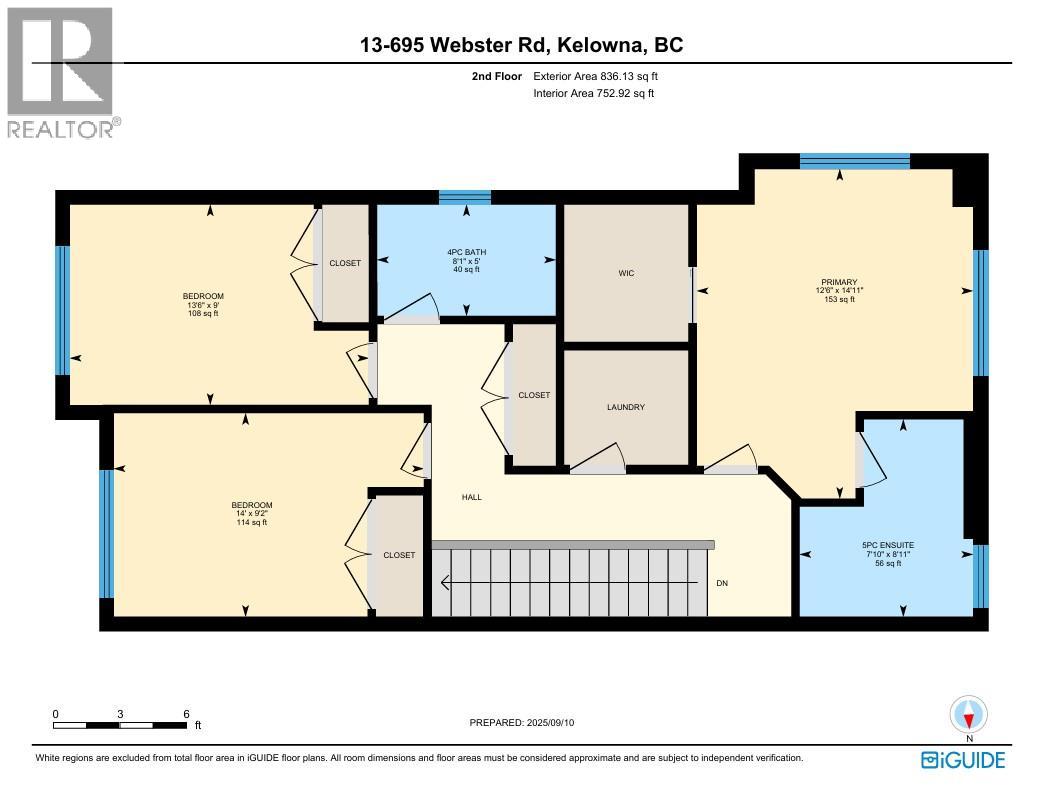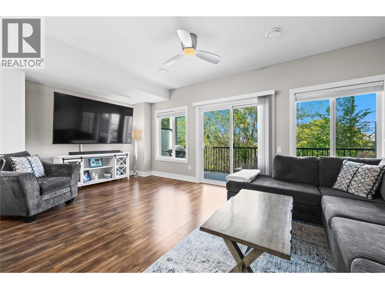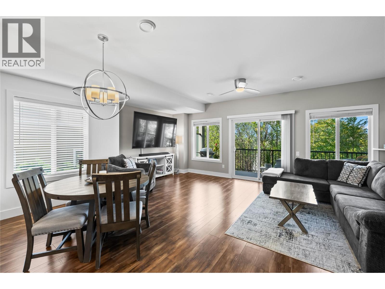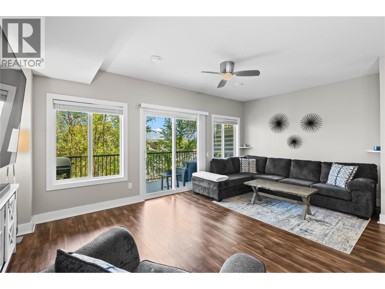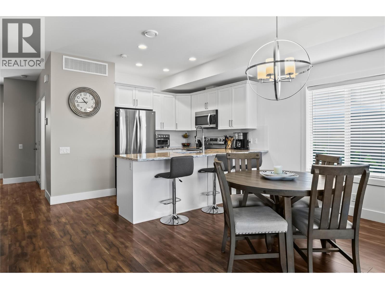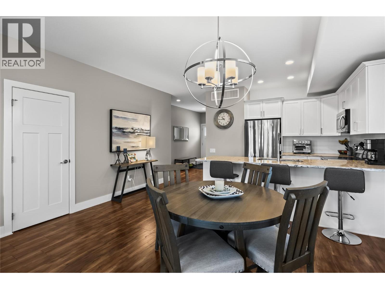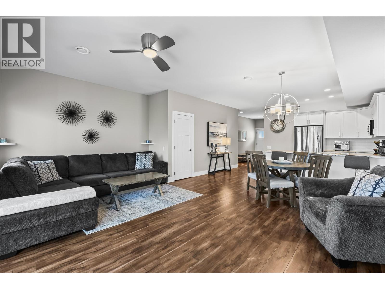- Price: $649,900
- Age: 2016
- Stories: 2
- Size: 1559 sqft
- Bedrooms: 3
- Bathrooms: 3
- Attached Garage: 1 Spaces
- Exterior: Stone, Other
- Cooling: Central Air Conditioning
- Appliances: Refrigerator, Dishwasher, Dryer, Range - Electric, Microwave, See remarks, Washer
- Water: Irrigation District
- Sewer: Municipal sewage system
- Flooring: Carpeted, Laminate, Tile
- Listing Office: RE/MAX Kelowna
- MLS#: 10362451
- View: Mountain view, Valley view
- Landscape Features: Landscaped, Underground sprinkler
- Cell: (250) 575 4366
- Office: 250-448-8885
- Email: jaskhun88@gmail.com
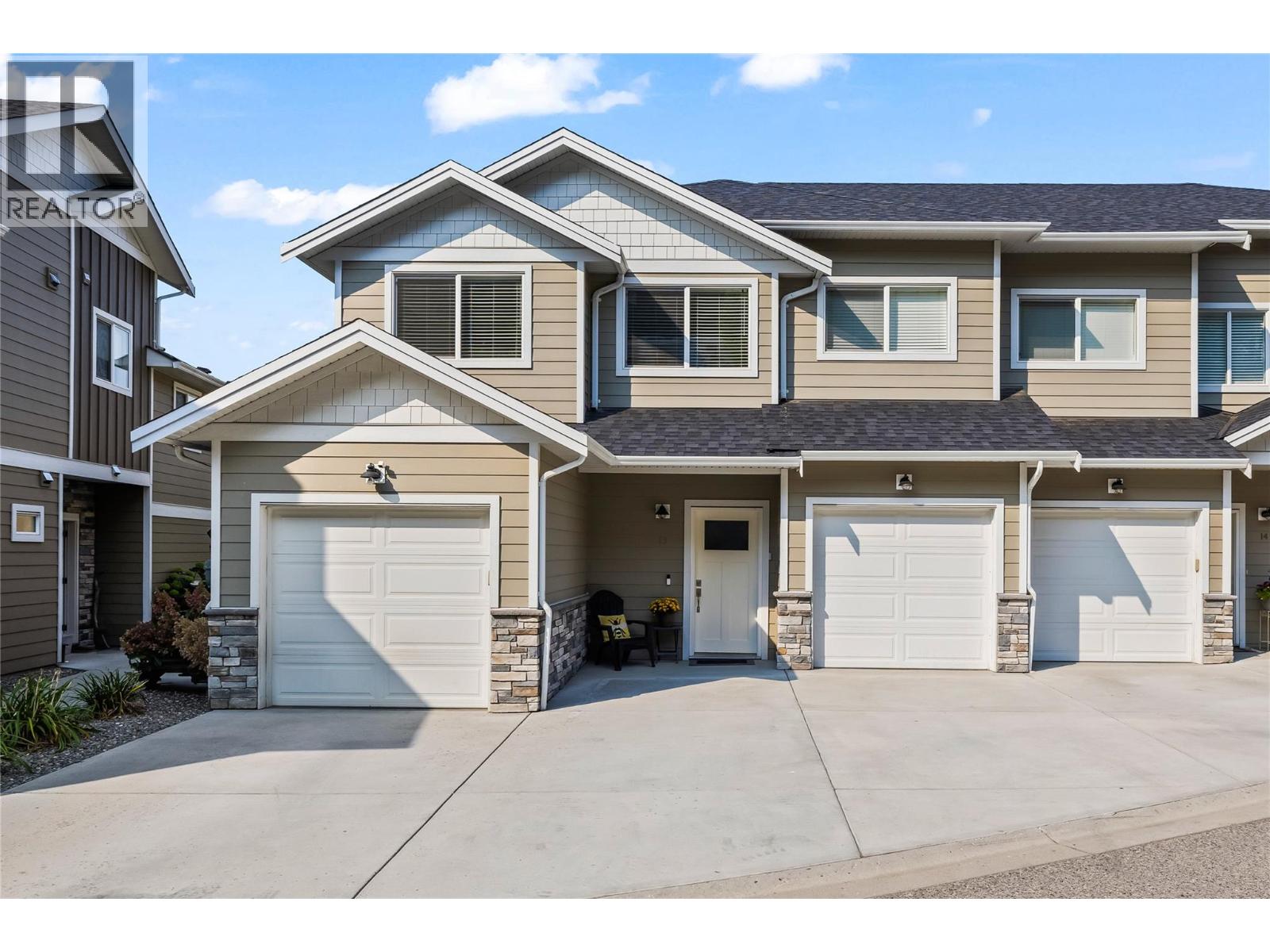
1559 sqft Single Family Row / Townhouse
695 Webster Road Unit# 13, Kelowna
$649,900
Contact Jas to get more detailed information about this property or set up a viewing.
Contact Jas Cell 250 575 4366
Welcome to this family townhome with a stunning view,offering 3 bedrooms and 3 bathrooms in a bright, and a functional layout. The main floor offers a kitchen with white cabinetry, granite countertops, stainless steel appliances, and recessed lighting, opening to spacious living and dining areas, with large windows and access to the covered patio. Upstairs are 3 spacious bedrooms with large closets, including a primary suite with a 5-piece ensuite and walk-in closet, plus a convenient laundry room with side-by-side washer and dryer. Enjoy outdoor living on the large covered deck with gas hookup or the expansive views. Additional highlights include built-in central vac, a single car garage plus 2 outside designated spots. This home is ideally located near schools, sports fields, YMCA, ice rinks, pool, and all essential amenities. (id:6770)
| Main level | |
| Dining room | 15'2'' x 8'11'' |
| Foyer | 7' x 14'1'' |
| Living room | 20'3'' x 11'3'' |
| Utility room | 5'9'' x 3'2'' |
| 2pc Bathroom | 5' x 5'2'' |
| Second level | |
| 5pc Ensuite bath | 8'11'' x 7'10'' |
| Primary Bedroom | 14'11'' x 12'6'' |
| Bedroom | 9'2'' x 14' |
| Bedroom | 9' x 13'6'' |


