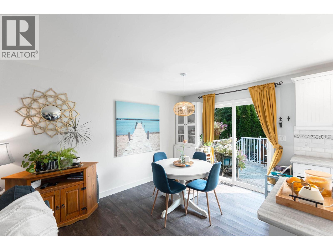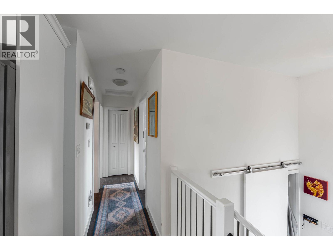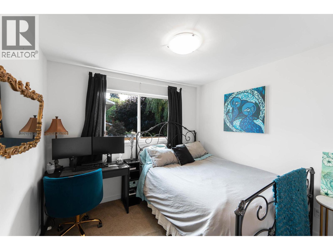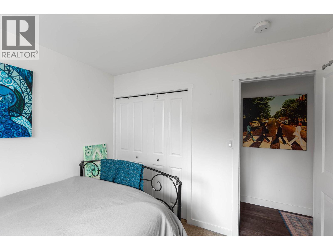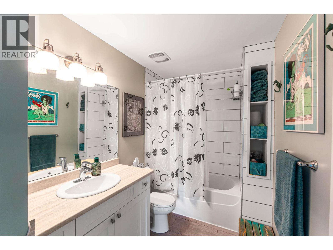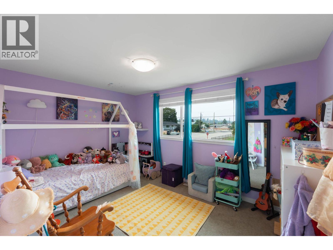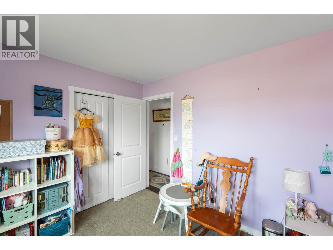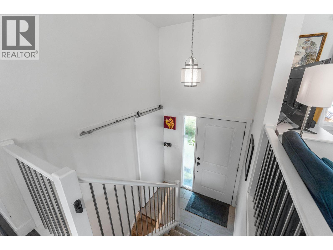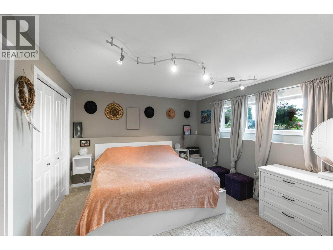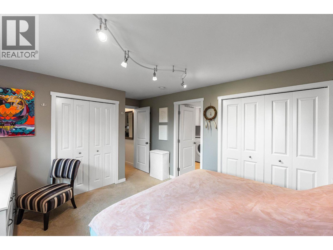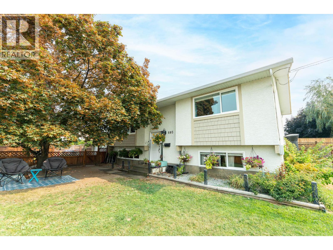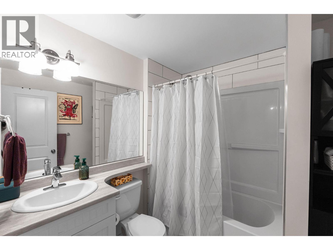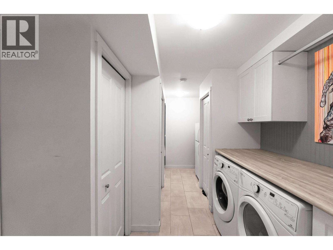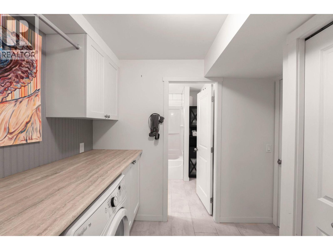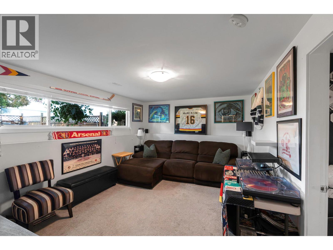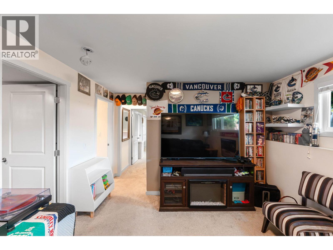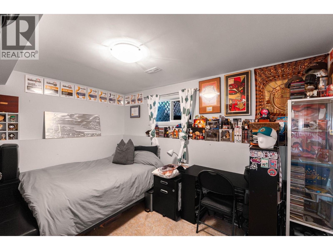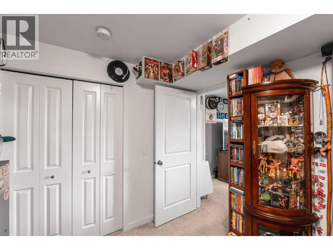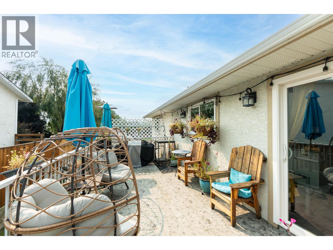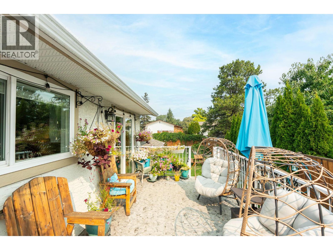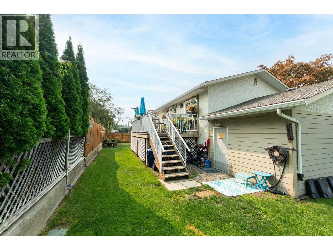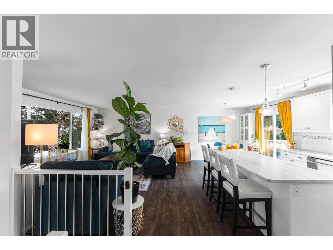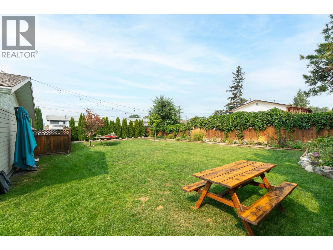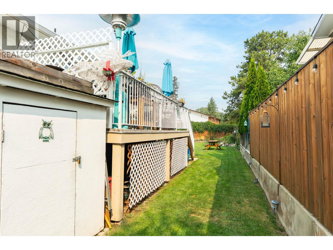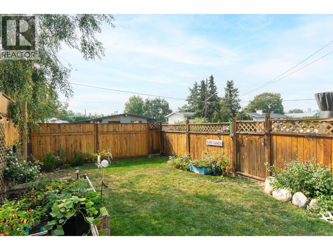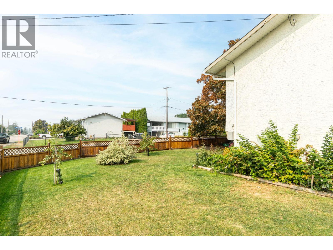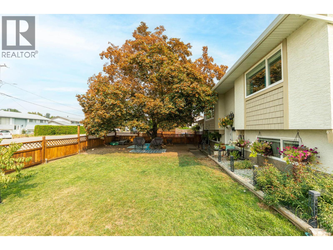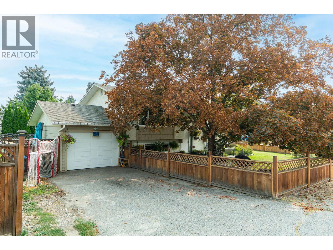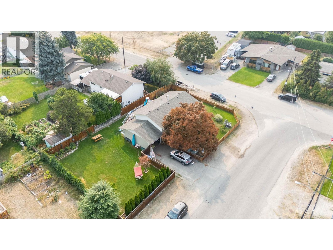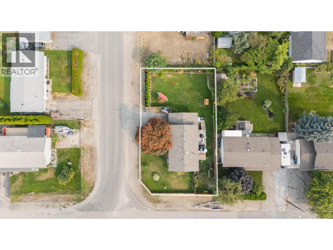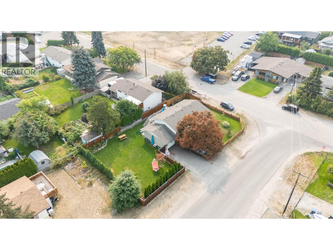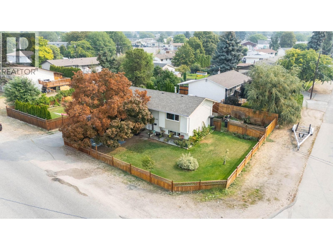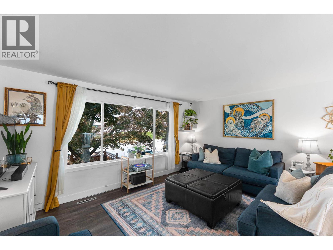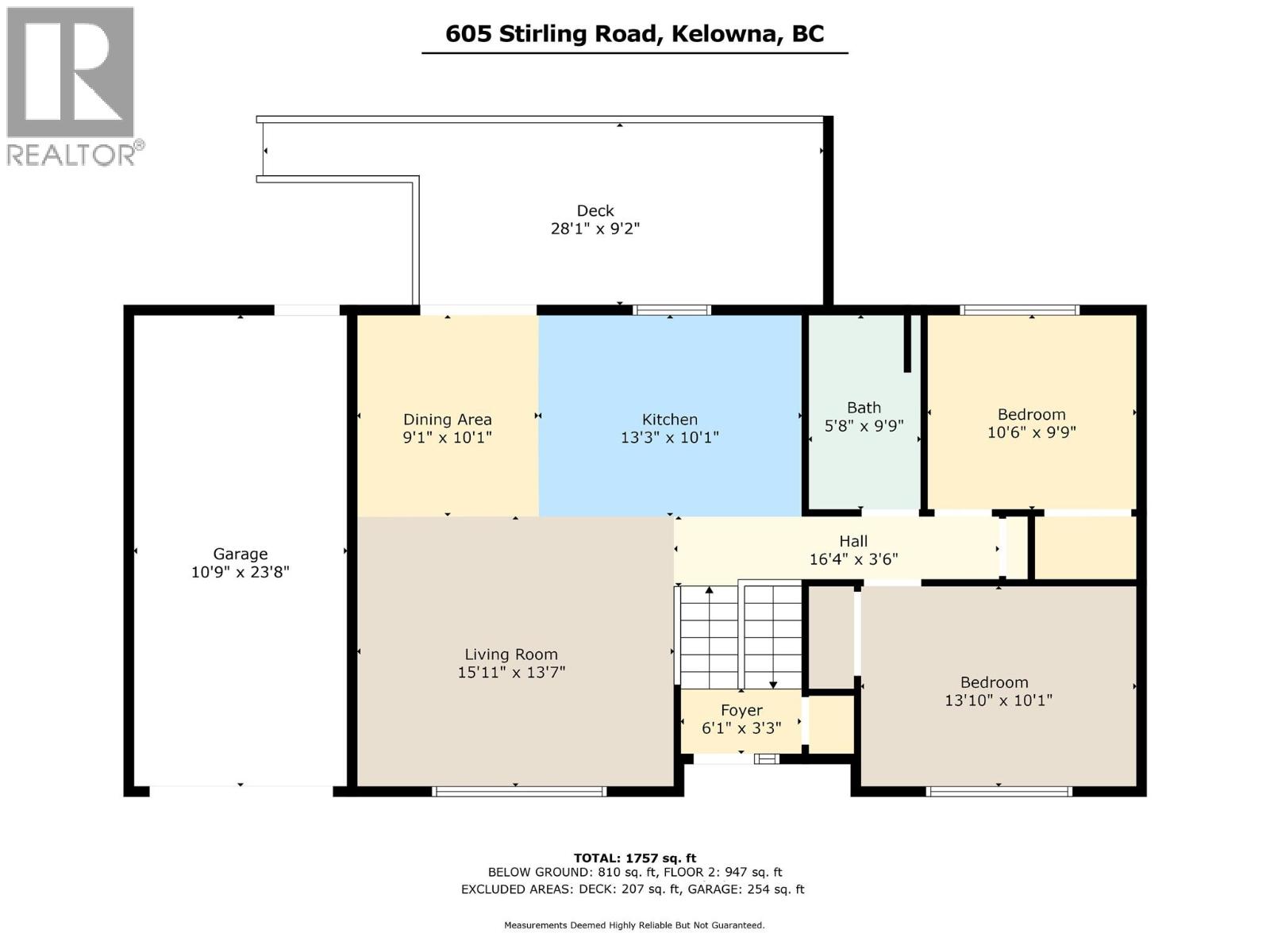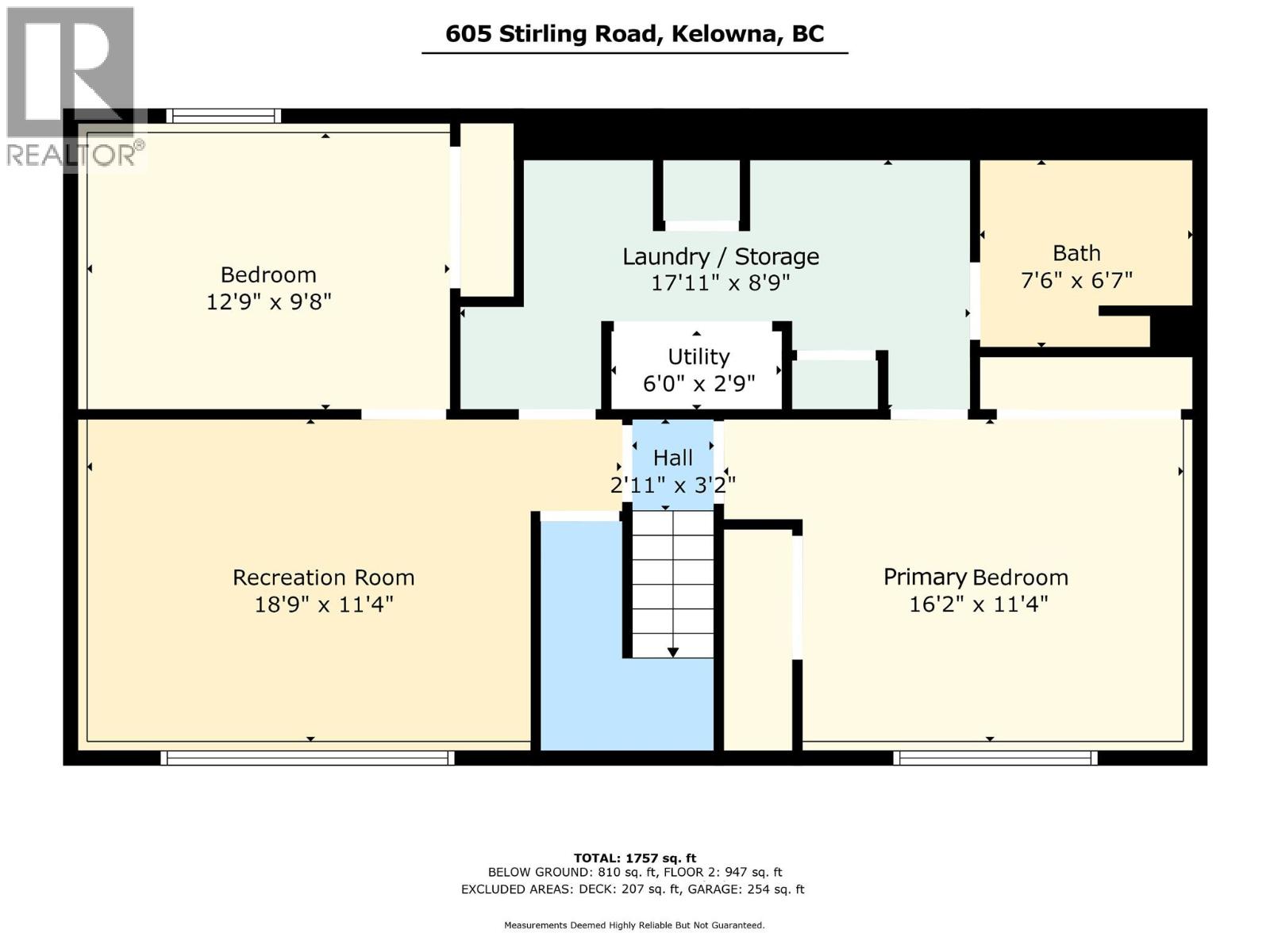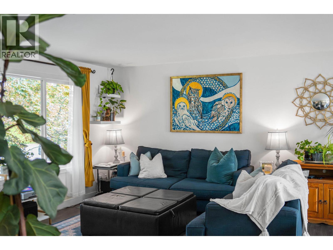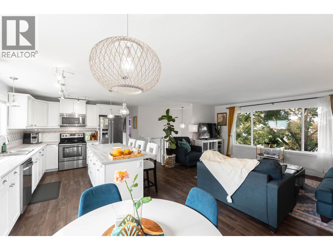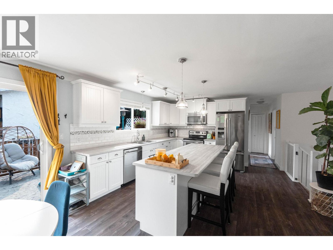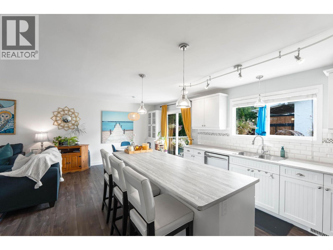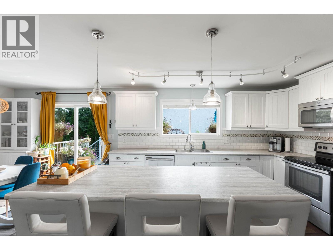- Price: $849,000
- Age: 1973
- Stories: 2
- Size: 1757 sqft
- Bedrooms: 4
- Bathrooms: 2
- Additional Parking: Spaces
- Attached Garage: 1 Spaces
- RV: 1 Spaces
- Exterior: Stucco, Other
- Cooling: Central Air Conditioning
- Water: Municipal water
- Sewer: Municipal sewage system
- Flooring: Carpeted, Laminate, Tile
- Listing Office: Royal LePage Kelowna
- MLS#: 10362026
- View: Mountain view
- Fencing: Fence
- Landscape Features: Landscaped, Level, Underground sprinkler
- Cell: (250) 575 4366
- Office: 250-448-8885
- Email: jaskhun88@gmail.com
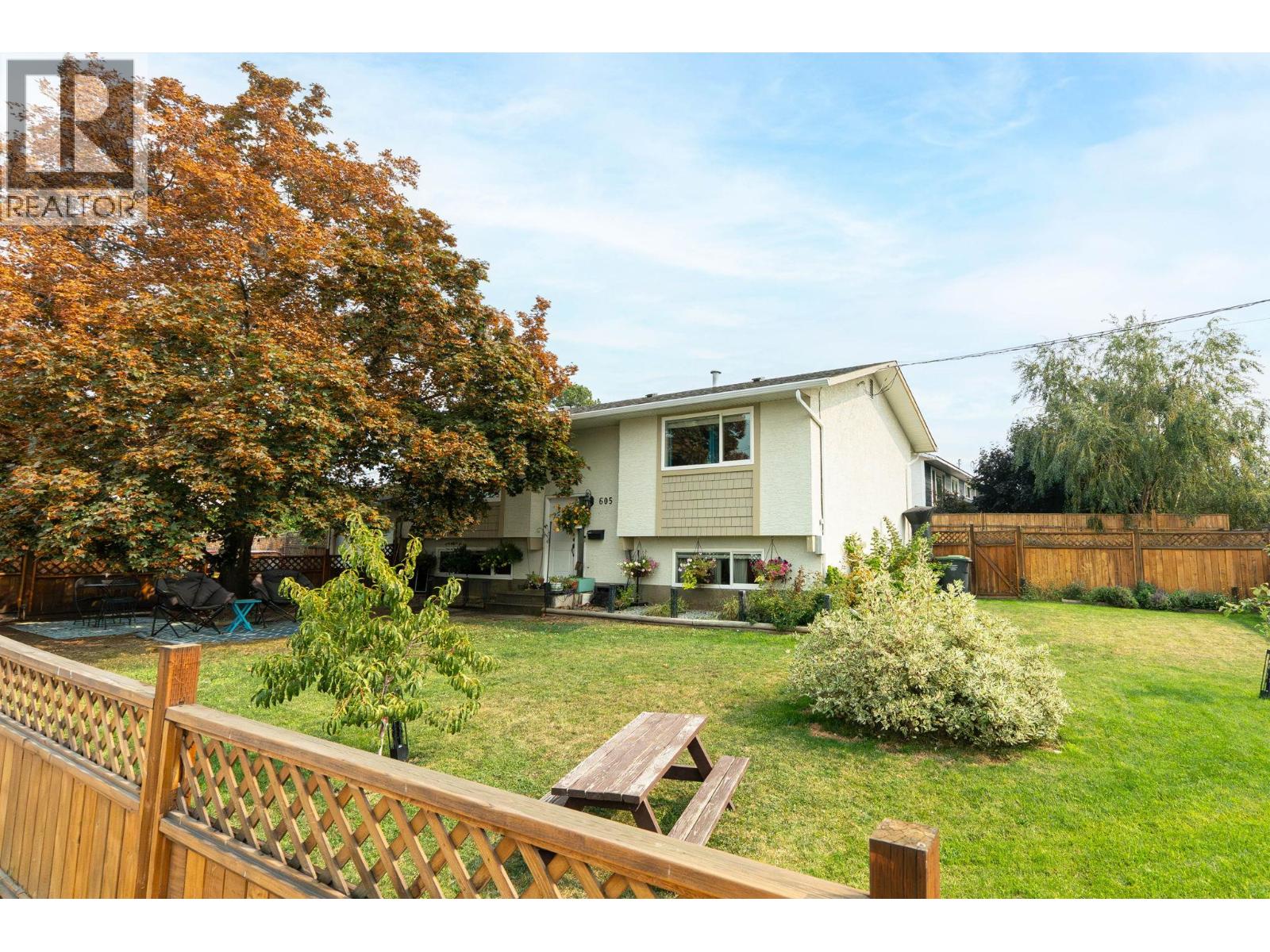
1757 sqft Single Family House
605 Stirling Road, Kelowna
$849,000
Contact Jas to get more detailed information about this property or set up a viewing.
Contact Jas Cell 250 575 4366
Stop Scrolling—This Is the One! Completely renovated from top to bottom, this 4-bedroom, 2-bath family home is an absolute showstopper. Step inside to a bright open-concept floor plan with a large kitchen island, spacious dining and living areas, and a seamless walkout to your large back deck; perfect for entertaining. The layout is designed for easy family living with space that feels both connected and private. Upstairs, you’ll find two bedrooms and a full bathroom, while the primary suite is set apart downstairs with its own bathroom and direct access to the laundry room with loads of storage. A comfortable family room is ready for cozy movie nights, and another bright bedroom downstairs adds flexibility for kids, guests, or a home office. Over the last 10 years, no detail was missed: California Closet systems, a fully fenced lot, privacy hedges, flower gardens, new irrigation and an outdoor shed. This home truly shines inside and out! The large corner lot offers RV parking, space for a future shop, and room to play. Families will love being steps from several schools, while commuters will appreciate the easy access to the city bus route. And here’s the kicker: it’s zoned MF1, giving you incredible investment potential and future development options—all while enjoying a move-in ready dream home today. Stop dreaming and start packing—this home is ready for you! (id:6770)
| Basement | |
| Recreation room | 18'9'' x 11'4'' |
| Bedroom | 12'9'' x 9'8'' |
| Laundry room | 17'11'' x 8'9'' |
| Full bathroom | 7'6'' x 6'7'' |
| Primary Bedroom | 16'2'' x 11'4'' |
| Main level | |
| Bedroom | 10'6'' x 9'9'' |
| Bedroom | 13'10'' x 10'1'' |
| 4pc Bathroom | 5'8'' x 9'9'' |
| Kitchen | 13'3'' x 10'1'' |
| Dining room | 9'1'' x 10'1'' |
| Living room | 15'11'' x 13'7'' |


