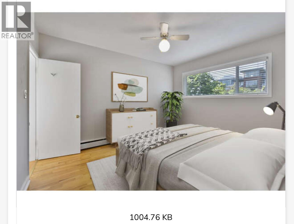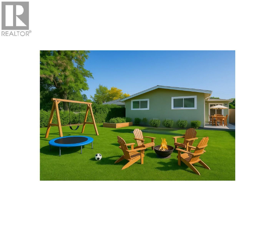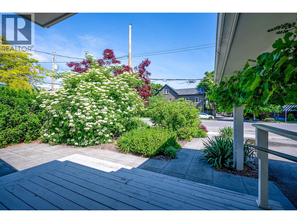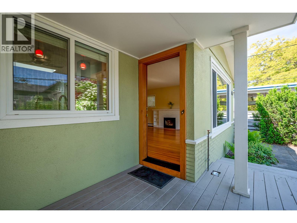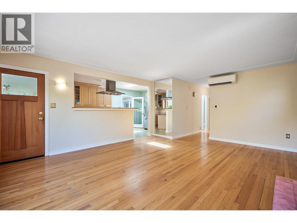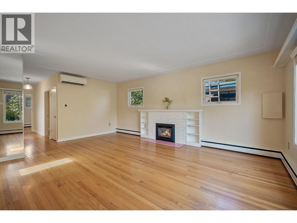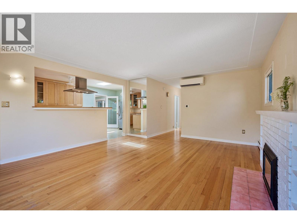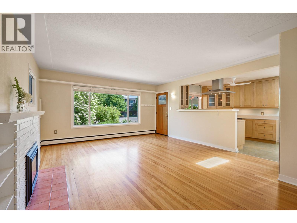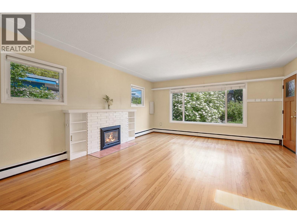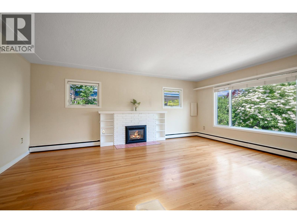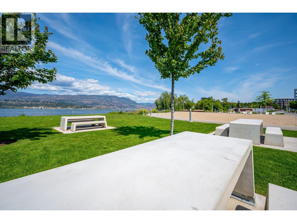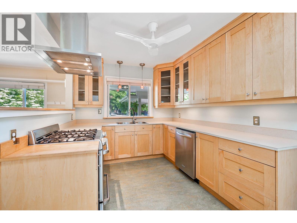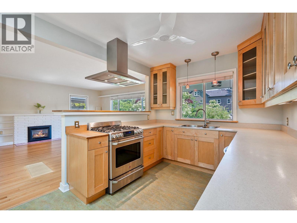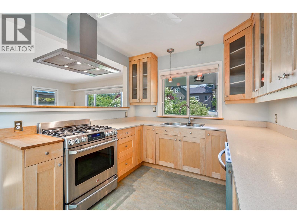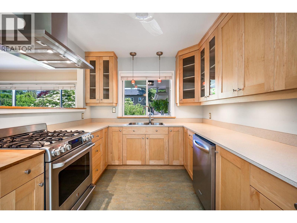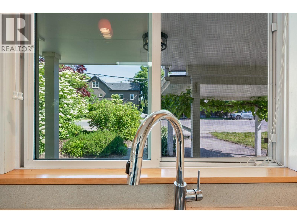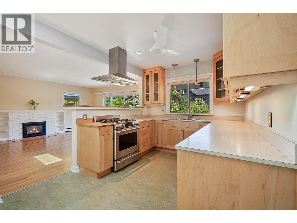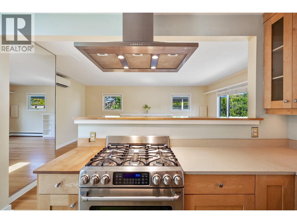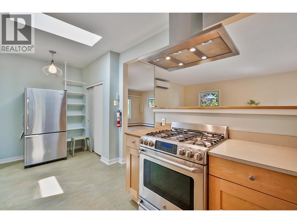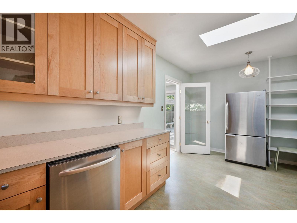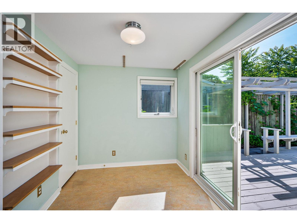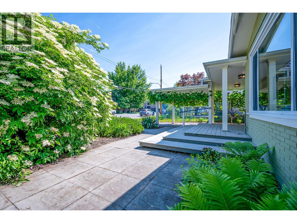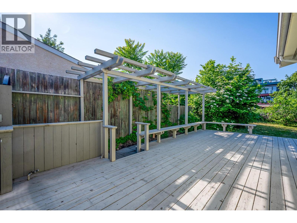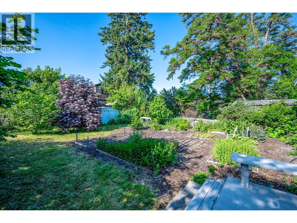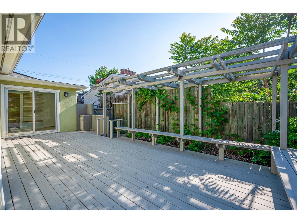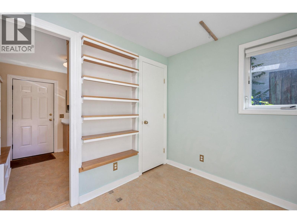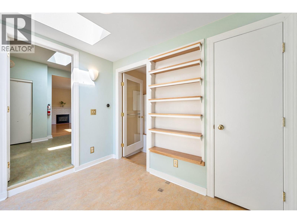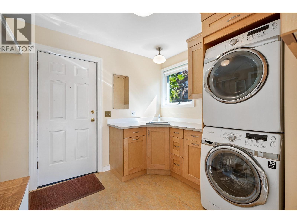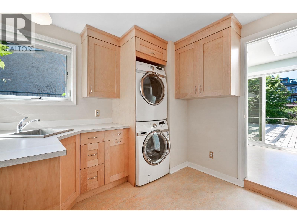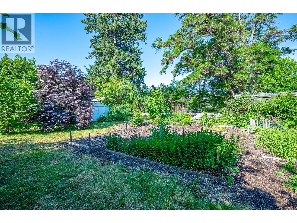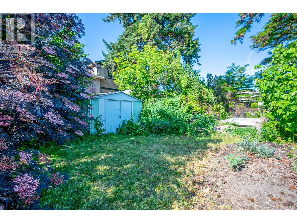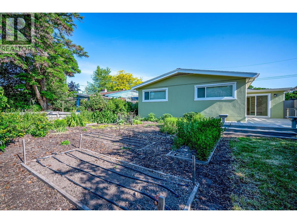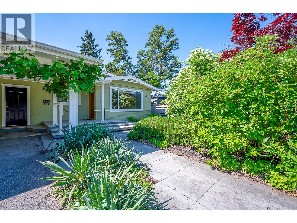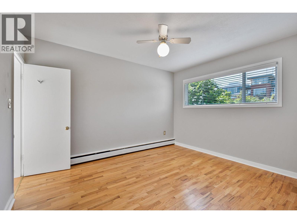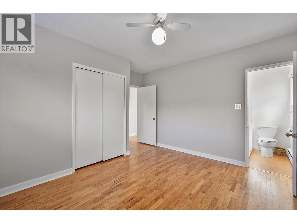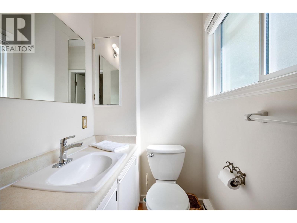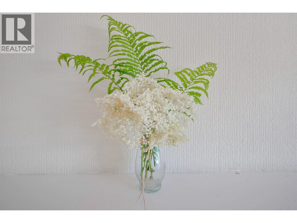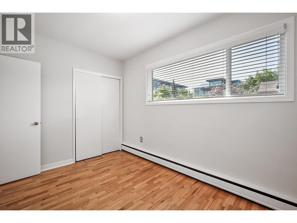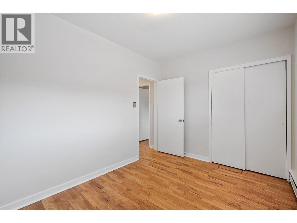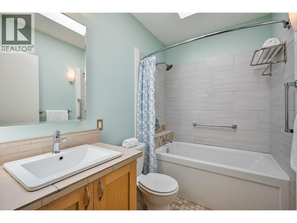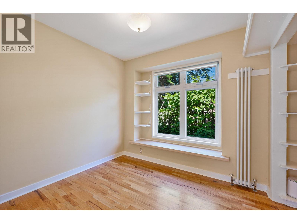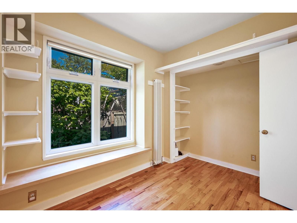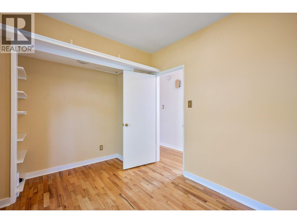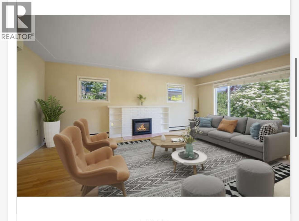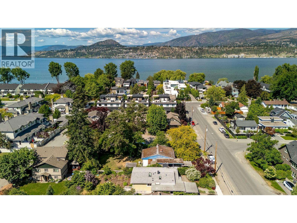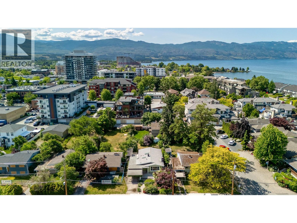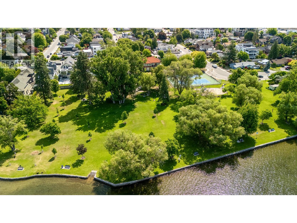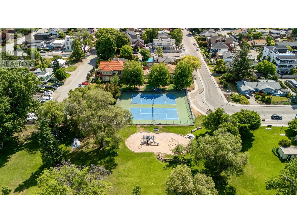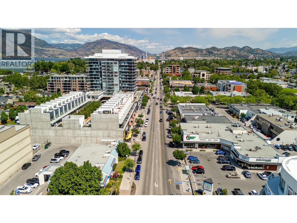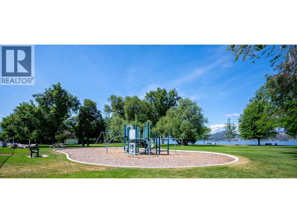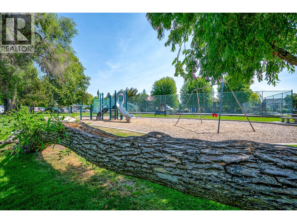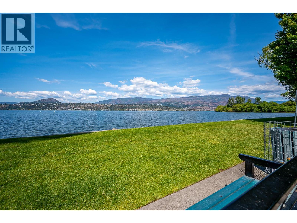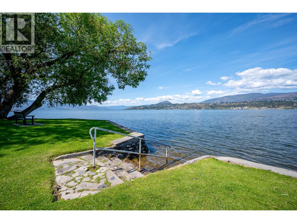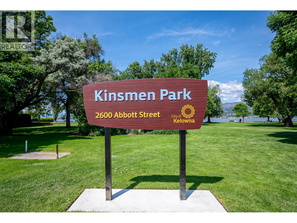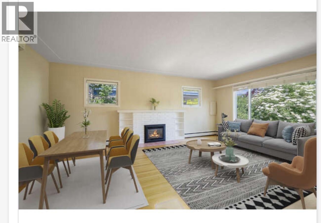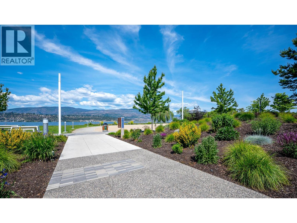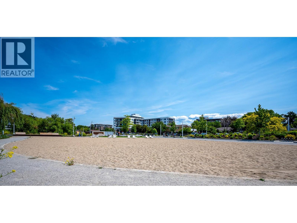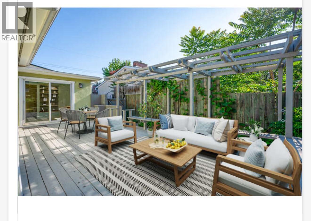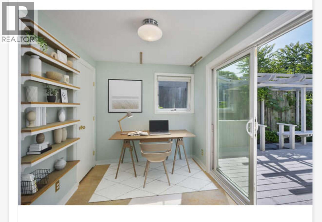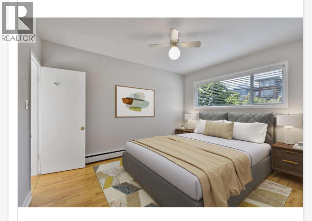- Price: $1,199,000
- Age: 1955
- Stories: 1
- Size: 1260 sqft
- Bedrooms: 3
- Bathrooms: 2
- Carport: Spaces
- Cooling: Heat Pump, Wall Unit
- Water: Municipal water
- Sewer: Municipal sewage system
- Listing Office: RE/MAX Kelowna
- MLS#: 10362428
- Cell: (250) 575 4366
- Office: 250-448-8885
- Email: jaskhun88@gmail.com
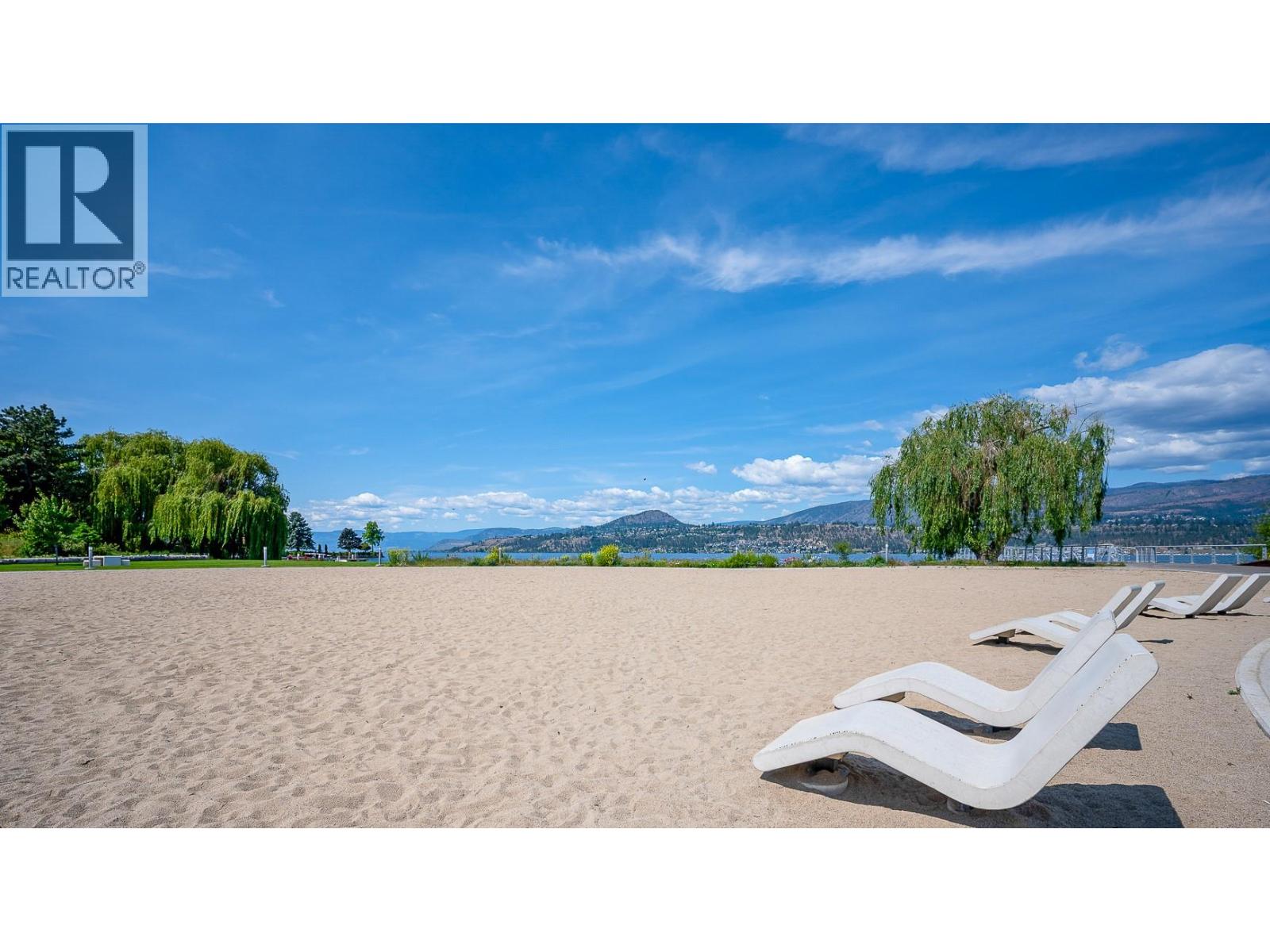
1260 sqft Single Family House
439 Osprey Avenue, Kelowna
$1,199,000
Contact Jas to get more detailed information about this property or set up a viewing.
Contact Jas Cell 250 575 4366
Charming South Pandosy Home – Walkable. Livable. Lovable. Nestled in the heart of Kelowna’s South Pandosy district, this inviting 3-bedroom, 2-bath home offers a rare blend of comfort, charm, and future potential. Thoughtfully landscaped with raspberries, blackberries, and raised garden beds, the property is a gardener’s paradise, complete with inviting decks and private outdoor spaces perfect for relaxing or entertaining. Bring the whole family! Inside, hardwood floors and natural light create a warm and welcoming atmosphere. The spacious living room features a cozy fireplace, while the bright kitchen offers a gas range, ample counter space, and easy flow to the outdoors. Three bedrooms, including a primary suite with 2-piece ensuite, + two larger bedrooms with lots of space for family or guests, plus a separate home office or sewing room. A full bathroom serves the additional bedrooms with ease. Just steps from beaches, tennis courts, Kinsmen Park, and the new Pandosy Waterfront Park, this location balances peaceful living with walkable convenience. Pandosy Village’s boutique shops, eateries, and vibrant culture are right around the corner, adding to the lifestyle appeal. With UC5 zoning and a 1.6 FAR, this home is also a smart investment, offering incredible future redevelopment opportunities in one of Kelowna’s most desirable neighbourhoods. Whether you embrace the charm and livability today or plan for tomorrow’s potential, this property delivers. (id:6770)
| Main level | |
| 4pc Bathroom | Measurements not available |
| Bedroom | 9'4'' x 9'6'' |
| 2pc Ensuite bath | Measurements not available |
| Primary Bedroom | 12'9'' x 12'10'' |
| Office | 9'6'' x 7'7'' |
| Kitchen | 18'2'' x 9'1'' |
| Dining room | 9'6'' x 9'6'' |
| Living room | 19'11'' x 15'8'' |


