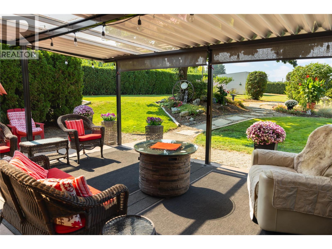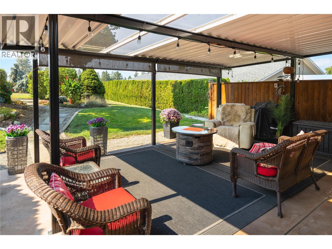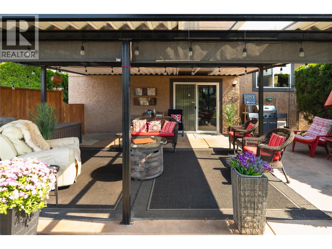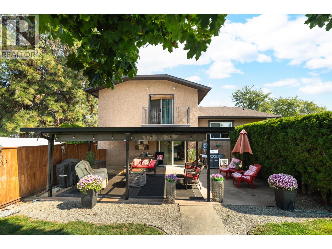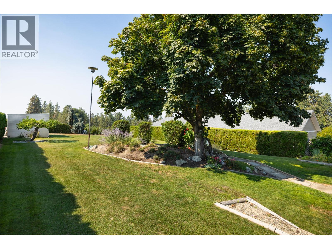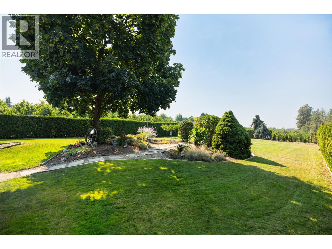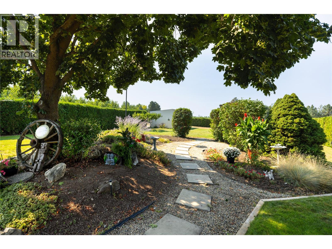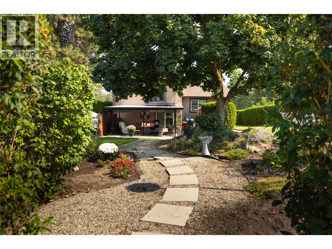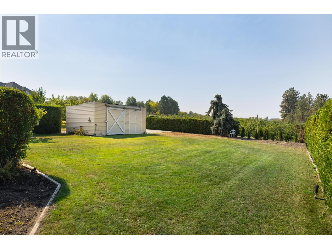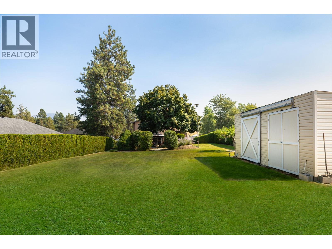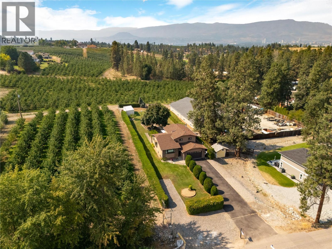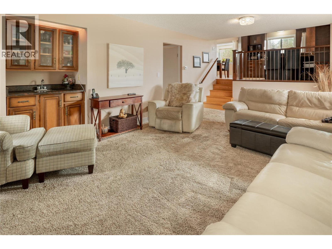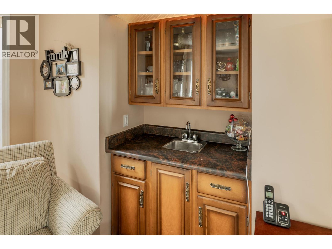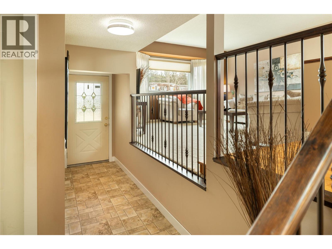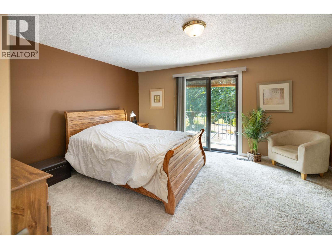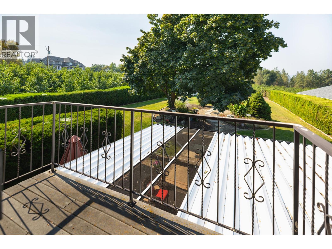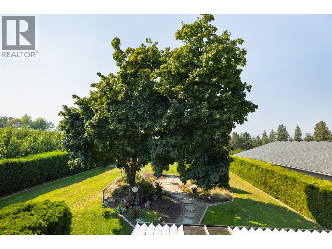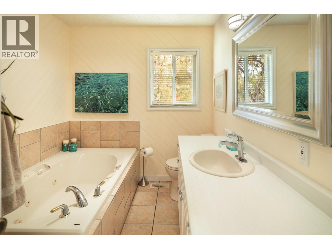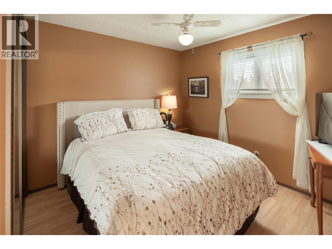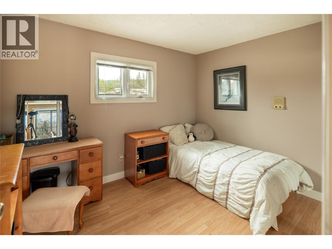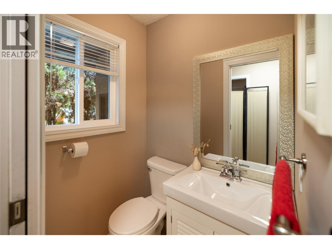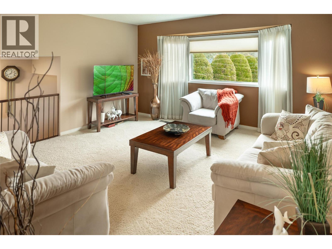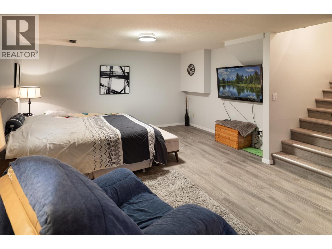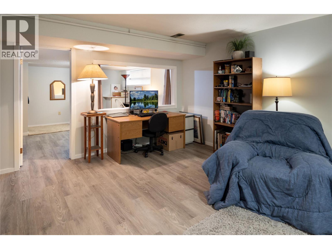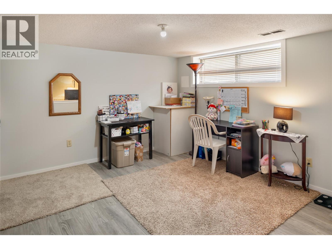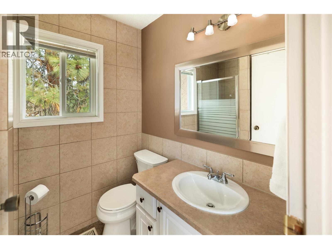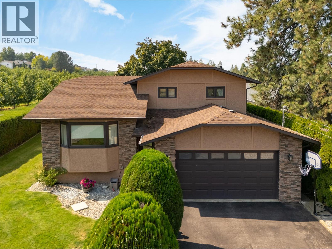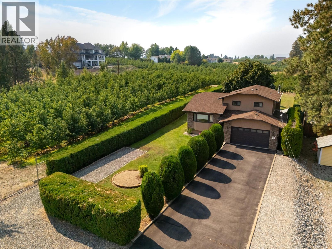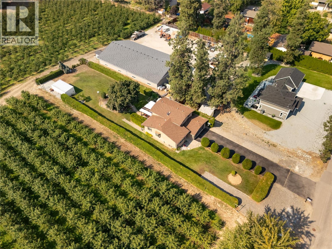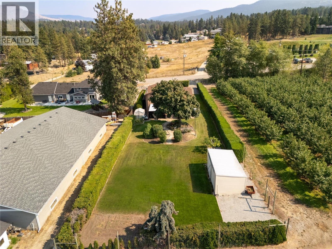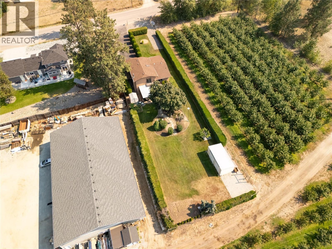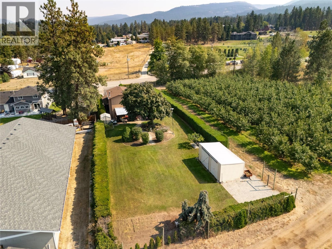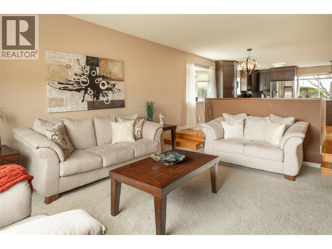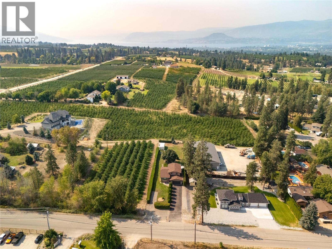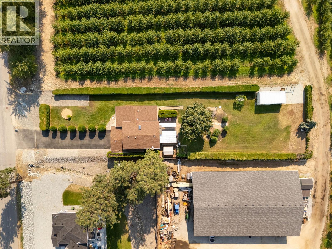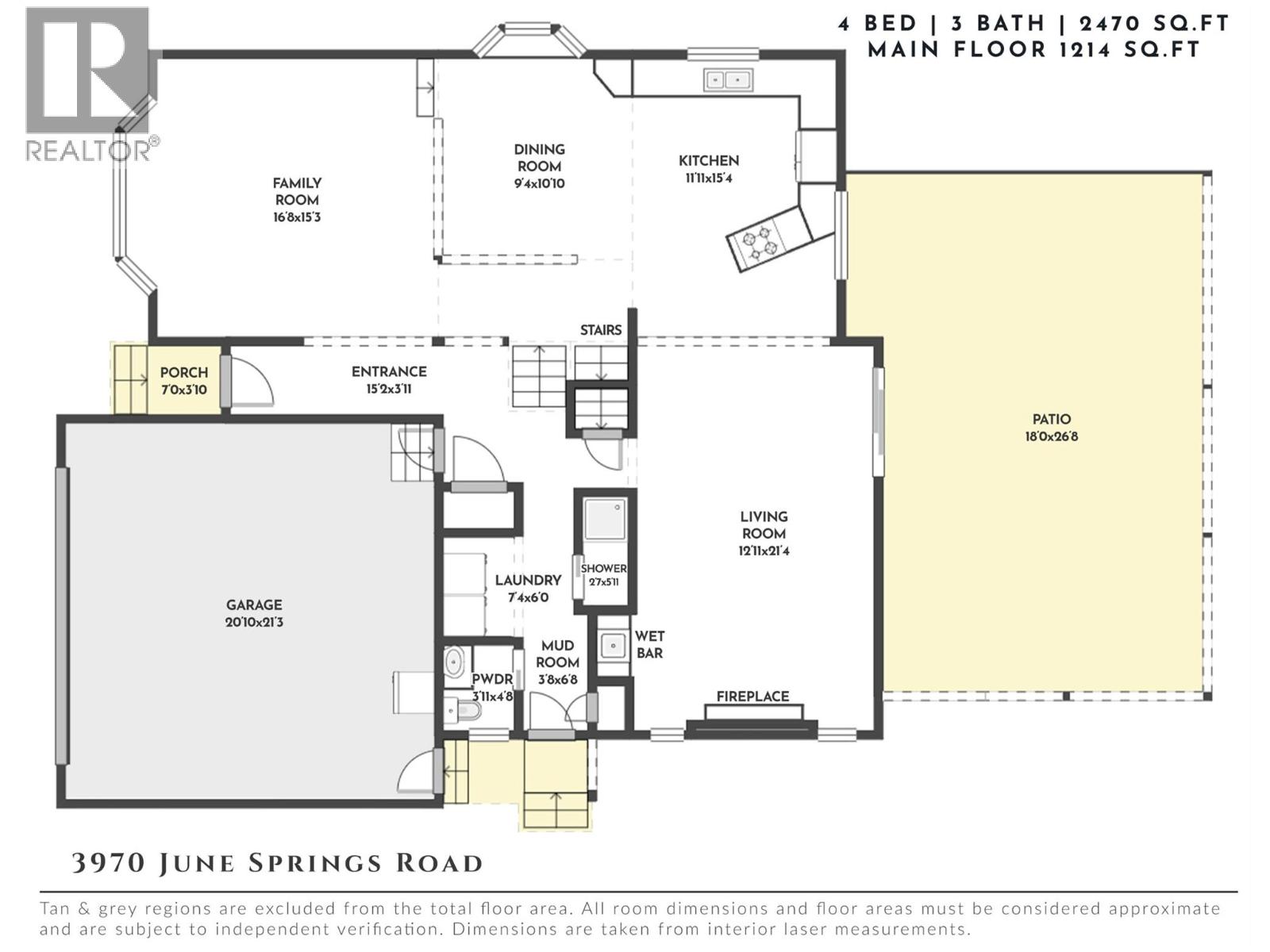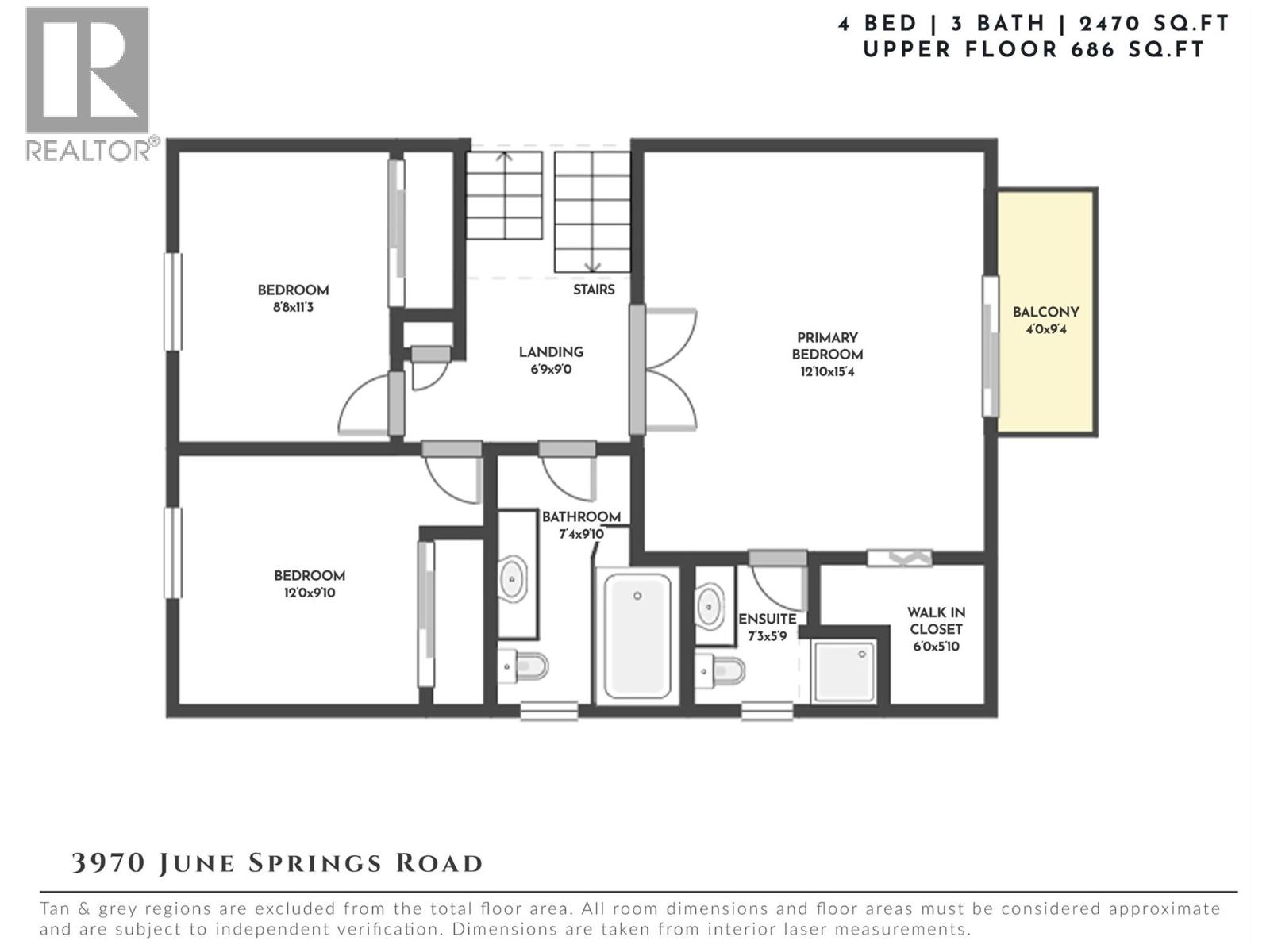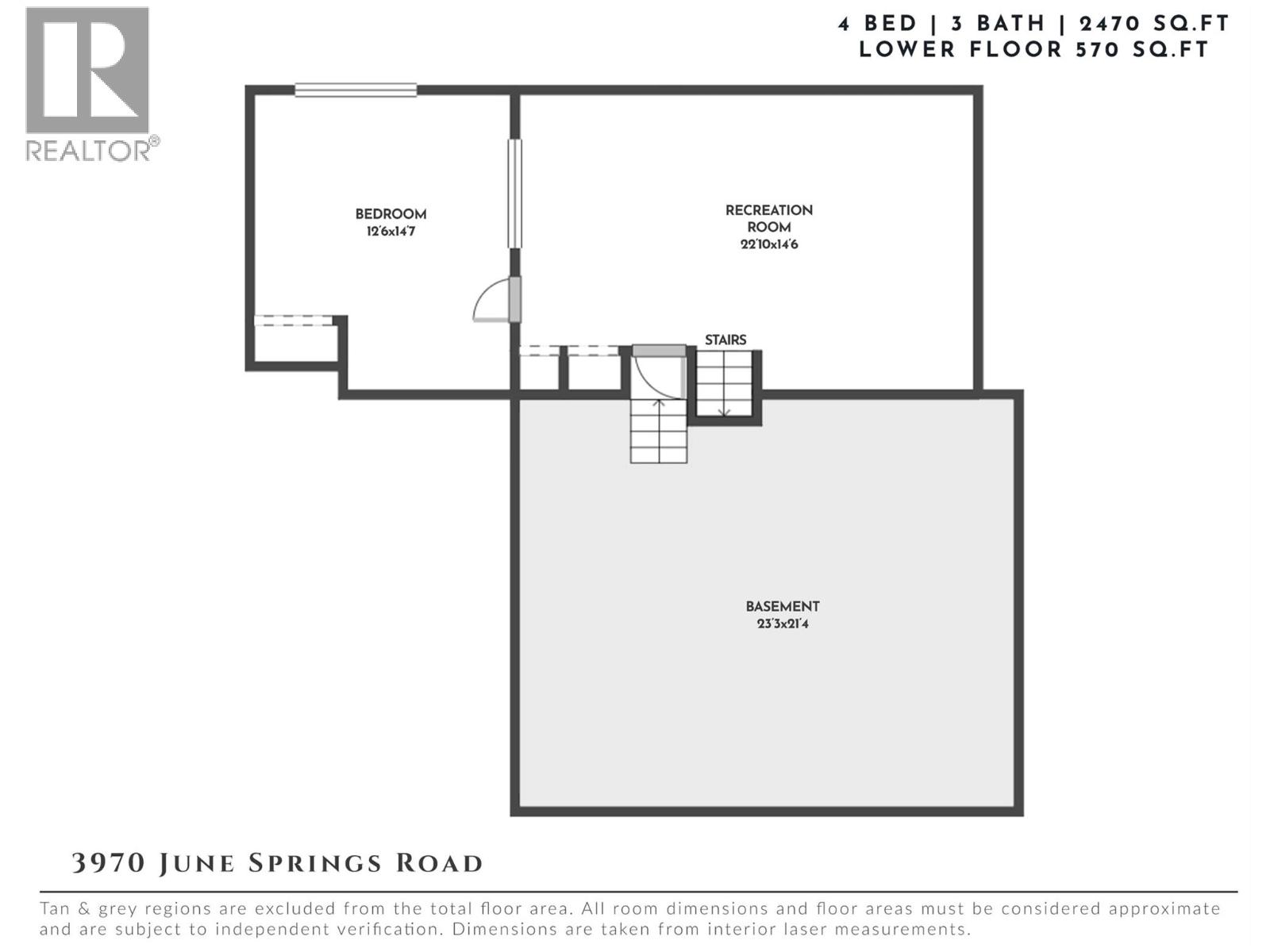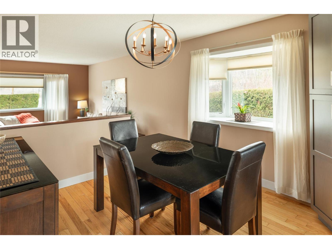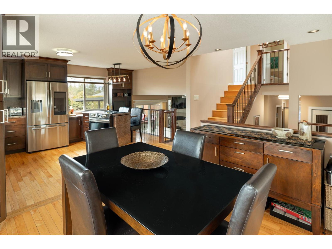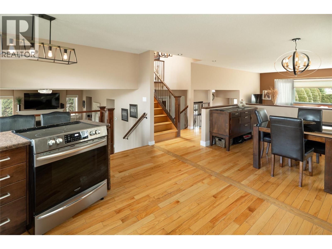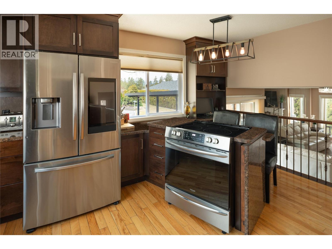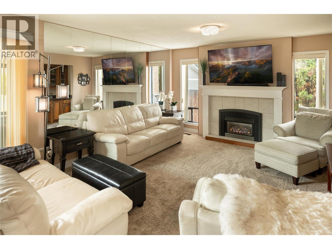- Price: $1,050,000
- Age: 1981
- Stories: 3
- Size: 2470 sqft
- Bedrooms: 4
- Bathrooms: 3
- Attached Garage: 2 Spaces
- Cooling: Central Air Conditioning
- Water: Municipal water
- Sewer: Municipal sewage system
- Flooring: Wood, Tile, Vinyl
- Listing Office: RE/MAX Kelowna - Stone Sisters
- MLS#: 10360888
- View: Unknown, Mountain view, View (panoramic)
- Fencing: Fence
- Landscape Features: Level, Underground sprinkler
- Cell: (250) 575 4366
- Office: 250-448-8885
- Email: jaskhun88@gmail.com
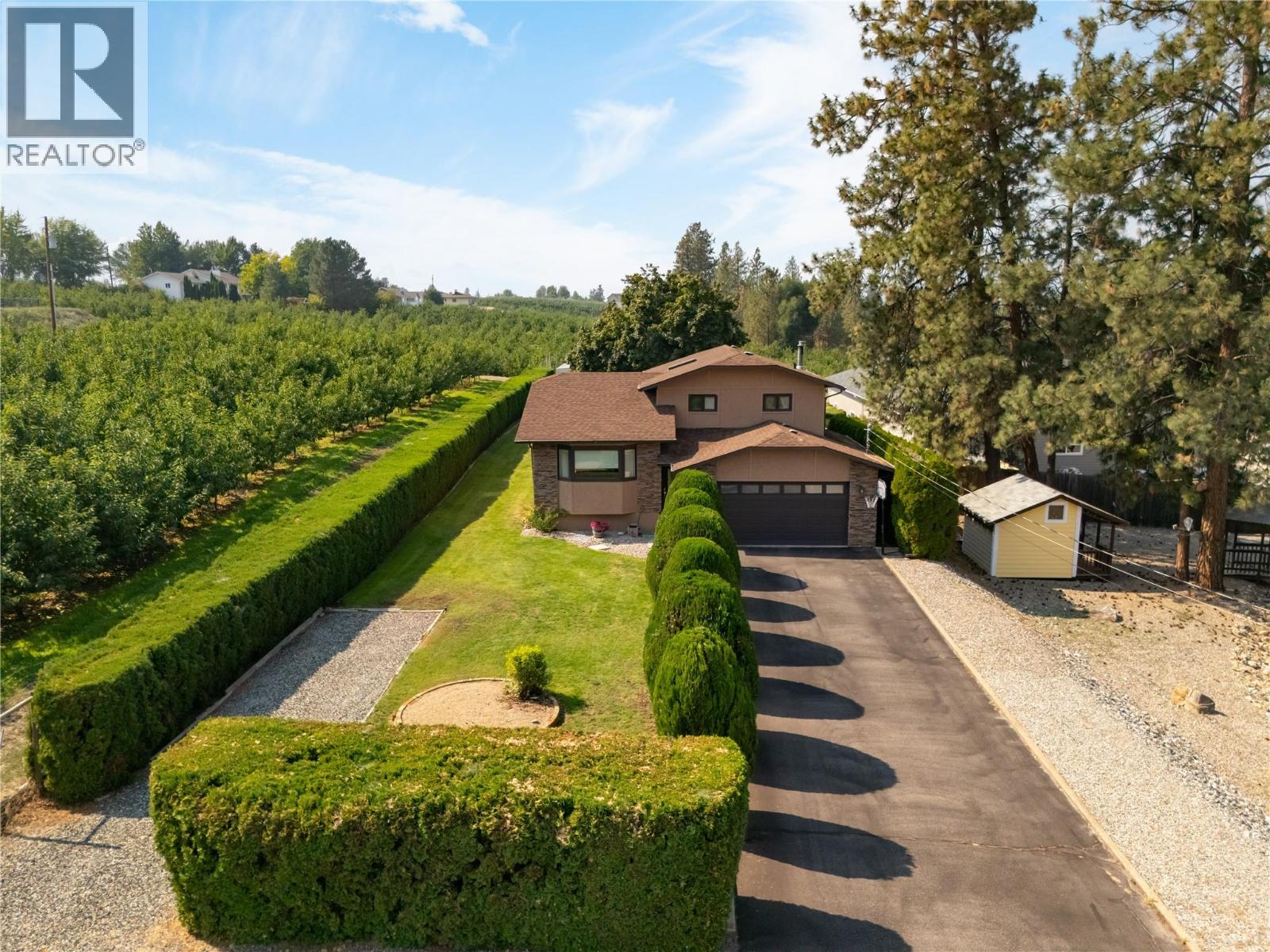
2470 sqft Single Family House
3970 June Springs Road, Kelowna
$1,050,000
Contact Jas to get more detailed information about this property or set up a viewing.
Contact Jas Cell 250 575 4366
Outstanding value in one of Kelowna’s most coveted settings! Set on a rare 0.45-acre parcel surrounded by orchards, this lovingly maintained family home offers the perfect blend of privacy, potential, & lifestyle. Whether you envision expanding, adding a pool, or creating a legacy estate, this property provides endless opportunities. Inside, natural light fills the bright & welcoming layout through large windows & a skylight. The spacious kitchen flows seamlessly to the dining & living areas—ideal for entertaining—while a cozy step-down family room offers the perfect space to relax. Upstairs, the primary suite is a true retreat, complete with a walk-in closet, spa-like ensuite, & private balcony to take in sweeping valley & mountain views. Two additional bedrooms & a full bathroom complete the level. The lower level includes a large rec room, fourth bedroom, & an expansive 7-foot crawl space with exceptional storage. Recent updates—new windows & fresh exterior paint—add peace of mind, while the private backyard oasis, mature landscaping, & large storage shed set the stage for your dream outdoor retreat. All of this is located minutes from amenities, golf courses, wineries, & hiking trails—offering the rare balance of country living with city convenience. (id:6770)
| Lower level | |
| Recreation room | 22'10'' x 14'6'' |
| Main level | |
| Dining room | 9'4'' x 10'10'' |
| Kitchen | 15'4'' x 11'11'' |
| Other | 2'3'' x 3'9'' |
| Living room | 12'11'' x 21'4'' |
| Mud room | 6'8'' x 3'8'' |
| Partial bathroom | 3'11'' x 4'8'' |
| Laundry room | 7'4'' x 6'0'' |
| Other | 3'11'' x 15'2'' |
| Second level | |
| Bedroom | 9'10'' x 12'0'' |
| Full bathroom | 9'10'' x 7'4'' |
| Full ensuite bathroom | 5'9'' x 7'3'' |
| Primary Bedroom | 12'10'' x 15'4'' |


