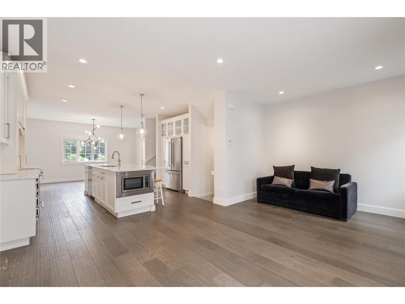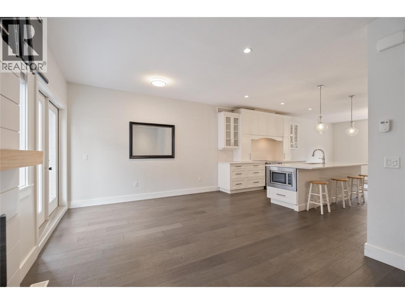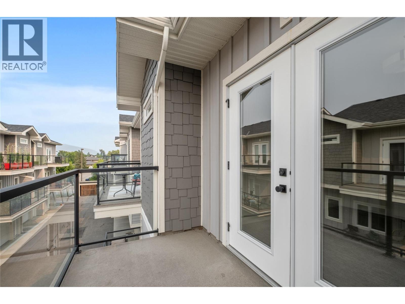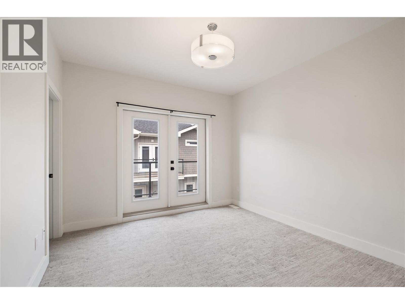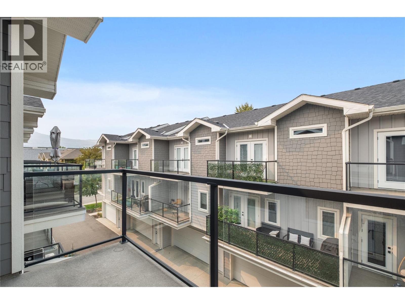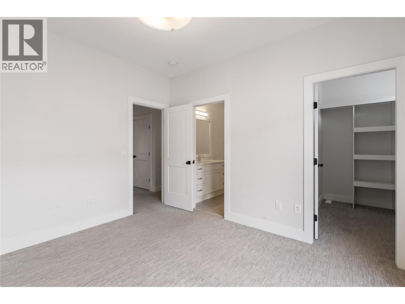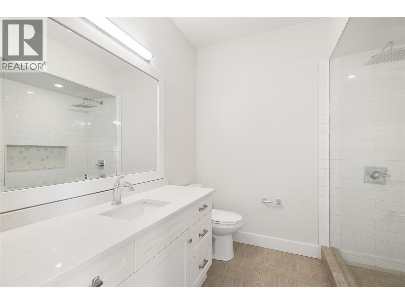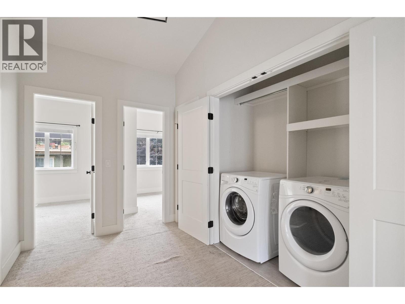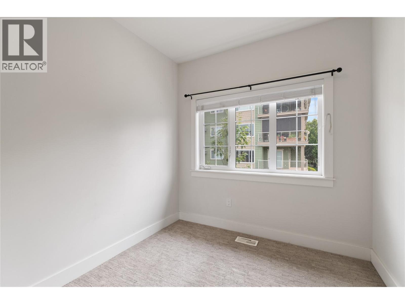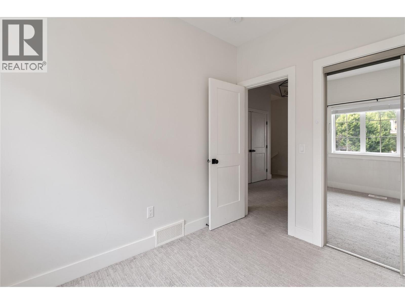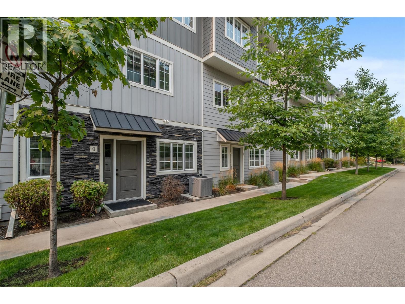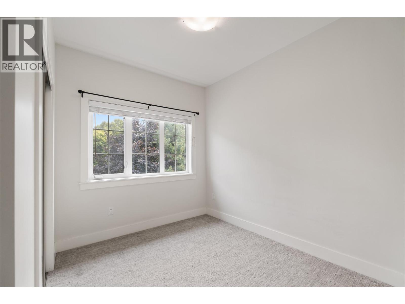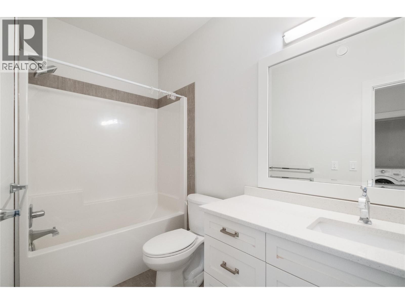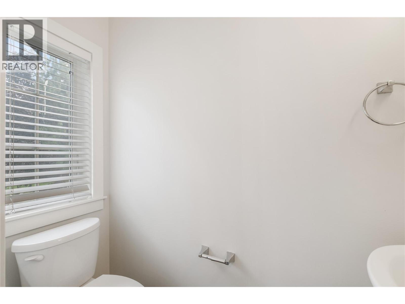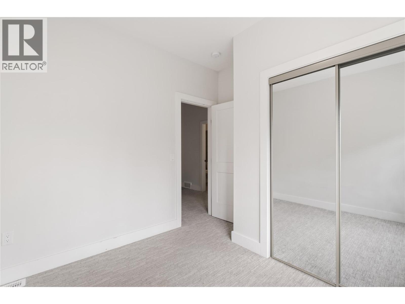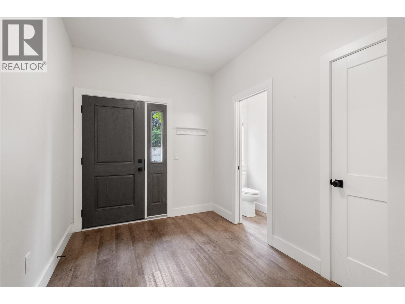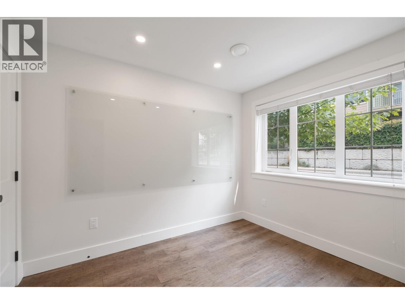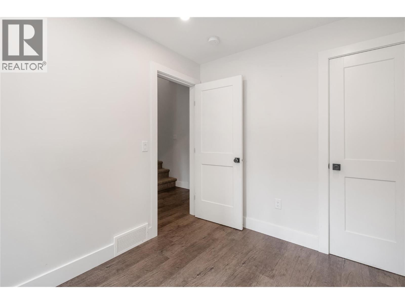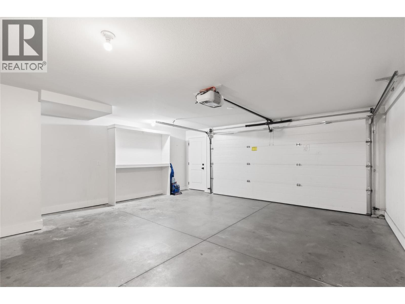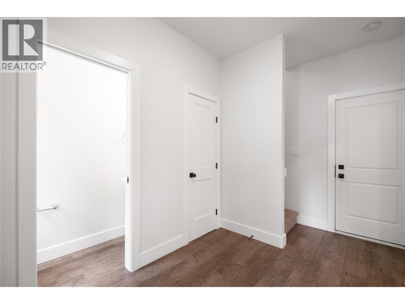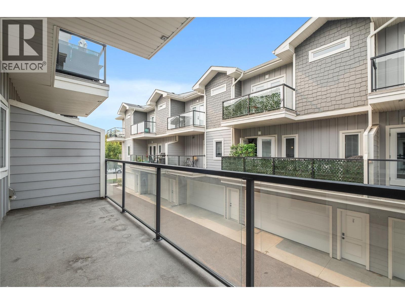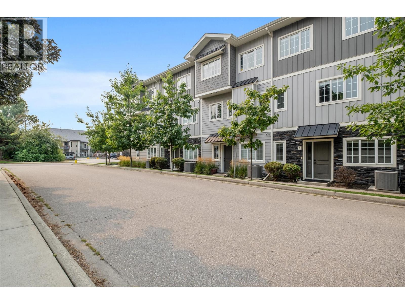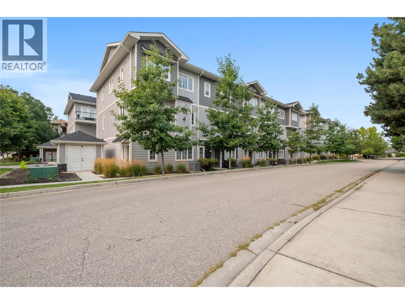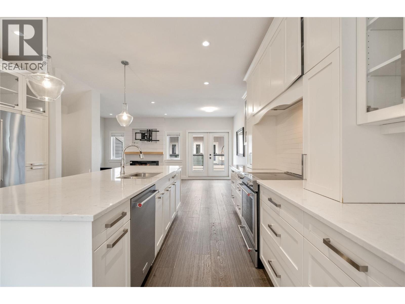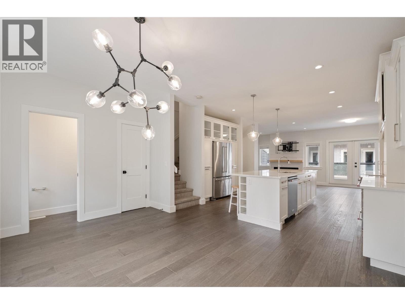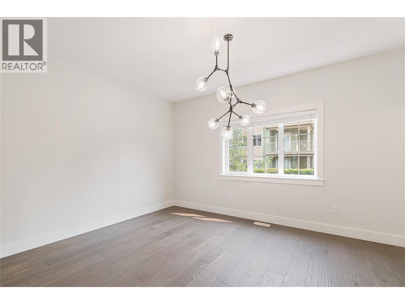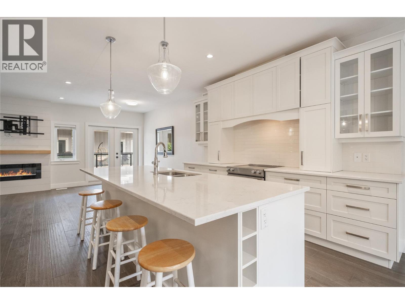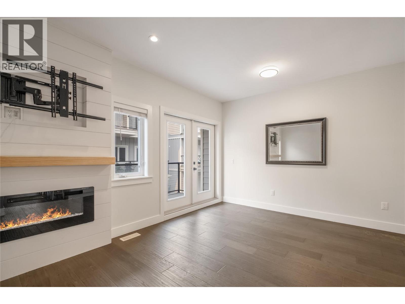- Price: $795,000
- Age: 2017
- Stories: 3
- Size: 1814 sqft
- Bedrooms: 4
- Bathrooms: 4
- Attached Garage: 2 Spaces
- Exterior: Other
- Cooling: Central Air Conditioning
- Appliances: Refrigerator, Dishwasher, Dryer, Range - Electric, Microwave, Washer
- Water: Municipal water
- Sewer: Municipal sewage system
- Flooring: Hardwood
- Listing Office: Century 21 Assurance Realty Ltd
- MLS#: 10361955
- Cell: (250) 575 4366
- Office: 250-448-8885
- Email: jaskhun88@gmail.com
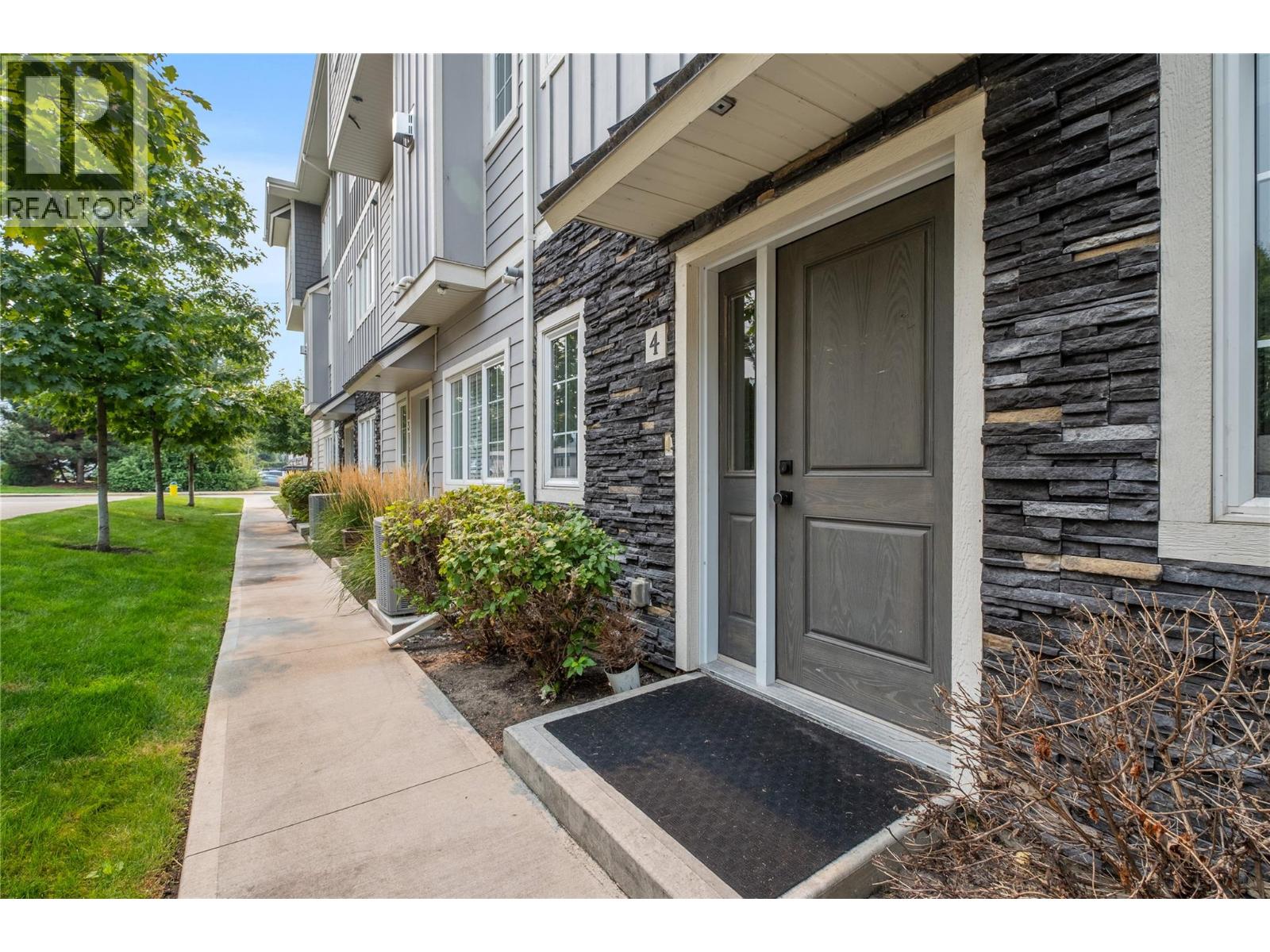
1814 sqft Single Family Row / Townhouse
644 Lequime Road Unit# 4, Kelowna
$795,000
Contact Jas to get more detailed information about this property or set up a viewing.
Contact Jas Cell 250 575 4366
Welcome to 644 Lequime Rd. — great location for young families, professionals and investors. Unit 4 is bright, spacious 3-level townhouse in a family-friendly Kelowna neighbourhood. 4 beds, 4 baths, double garage with extra storage and both front and rear entry for convenience. On the main, enter a spacious foyer, a bedroom/office/space for your home based business, a powder room and a 2-car garage. On the 2nd level, you are greeted by open concept lay out: Living room with fireplace, Dining and kitchen with massive island, quartz countertops, modern cabinetry and lay out leaves enough room to move around — perfect for family meals or entertaining. On the 3rd level is your primary bedroom with en-suite and private balcony, 2 more bedrooms and a shared full bathroom. Additional highlights include: extra storage in the garage for your bikes etc, two Private patios, central vac, stainless steel premium brand appliances, a reception area on the 3rd level and laundry on the same floor as the 3 bedrooms, split bedroom lay out (for Primary) for more privacy. Steps to parks, church, elementary, secondary, middle school, transit, shopping, dining, 5-min walk to beach, Mission Creek trails, dog parks, and close to H2O Adventure + Fitness Centre. Strong rental and resale appeal; perfect move-in or turnkey investment. Book your showing! OPEN HOUSE SEP 13 | SAT | 11:00 am -3:00 pm (id:6770)
| Main level | |
| 2pc Bathroom | 2'6'' x 7'0'' |
| Bedroom | 8'3'' x 10'1'' |
| Foyer | 7'11'' x 13'6'' |
| Second level | |
| Dining room | 15'9'' x 10'7'' |
| Living room | 19'1'' x 11'3'' |
| Kitchen | 15'7'' x 14'1'' |
| Third level | |
| Bedroom | 10'4'' x 10'3'' |
| Full bathroom | 5'1'' x 10'9'' |
| Bedroom | 8'7'' x 10'3'' |
| 3pc Ensuite bath | 7'7'' x 8'0'' |
| Primary Bedroom | 11'4'' x 12'1'' |


