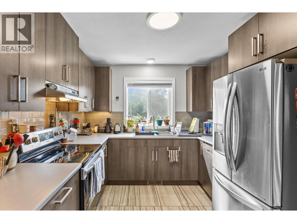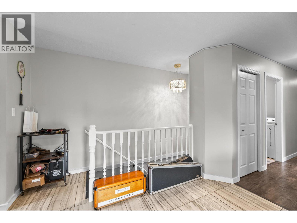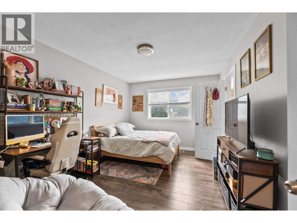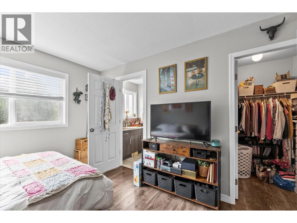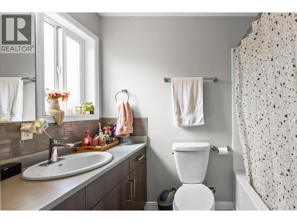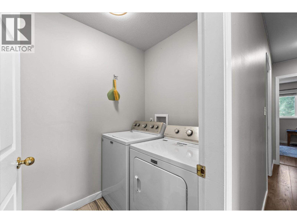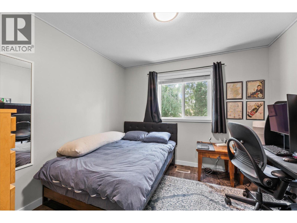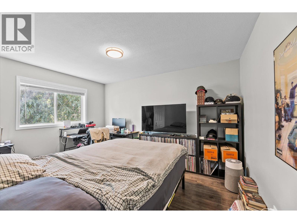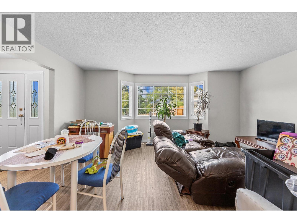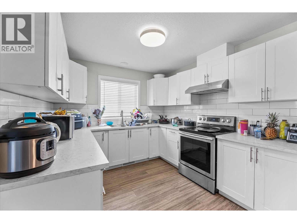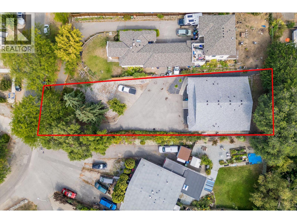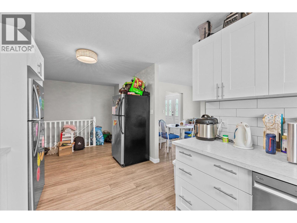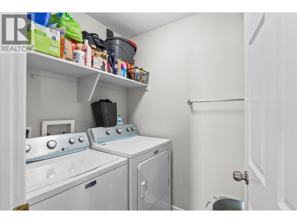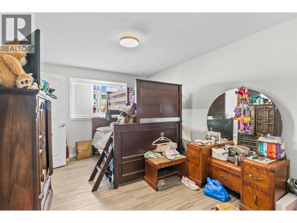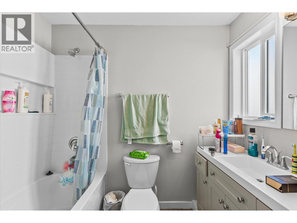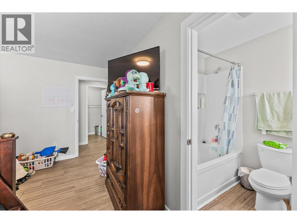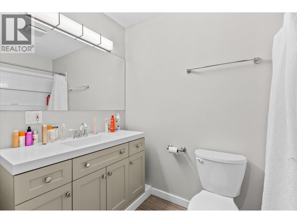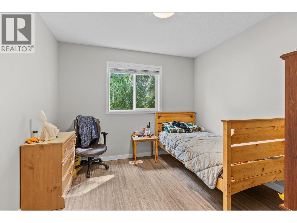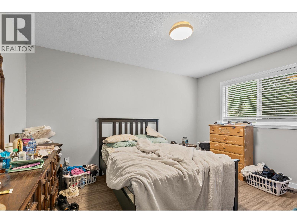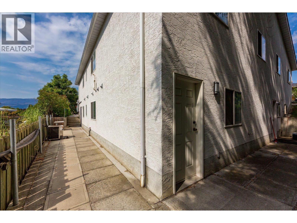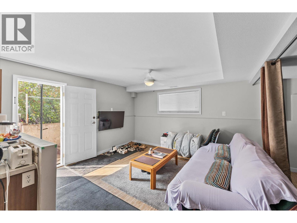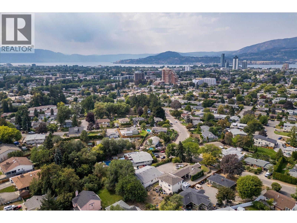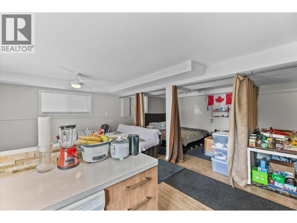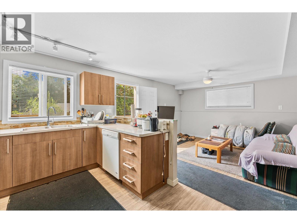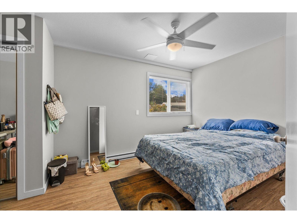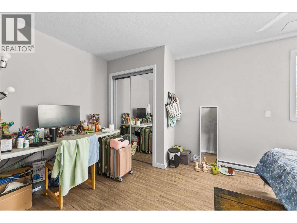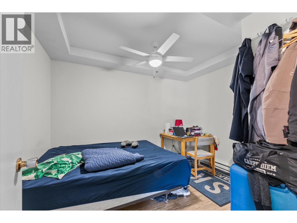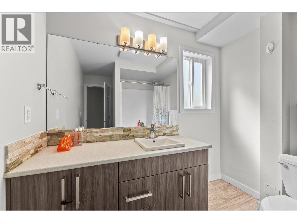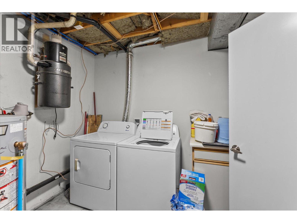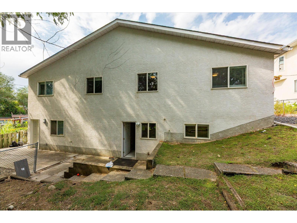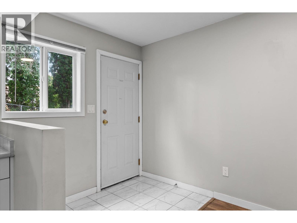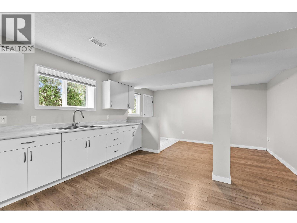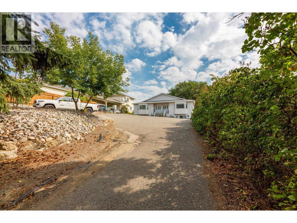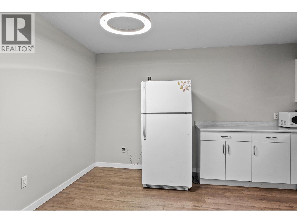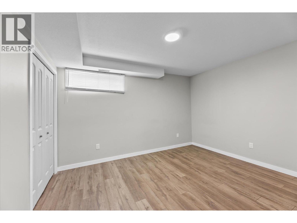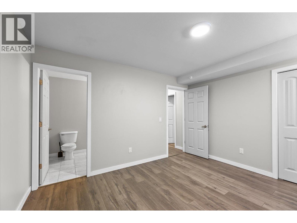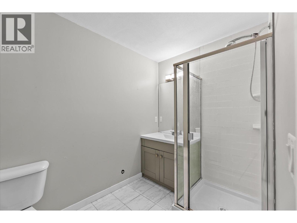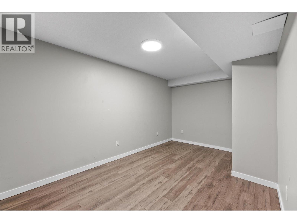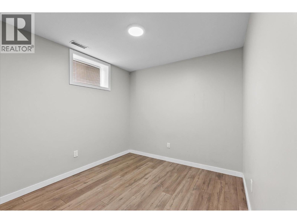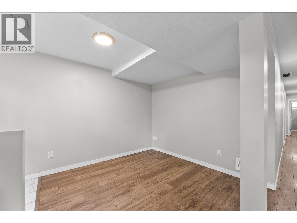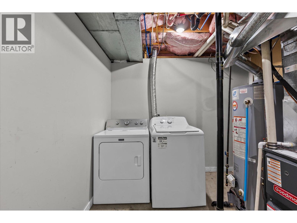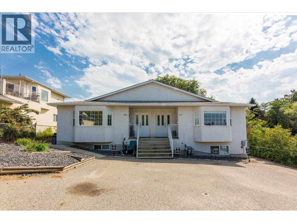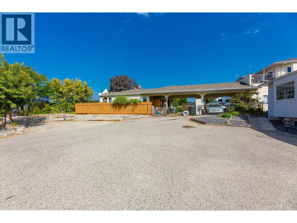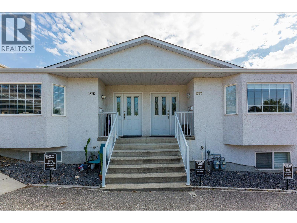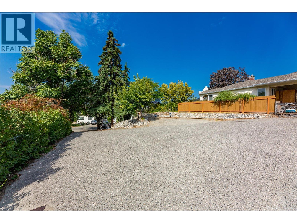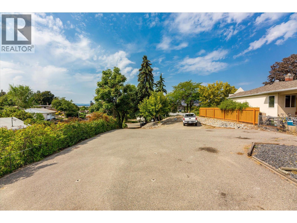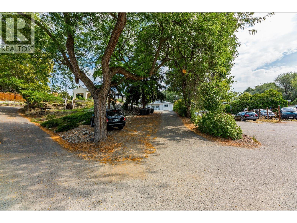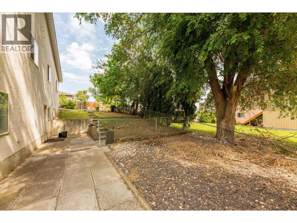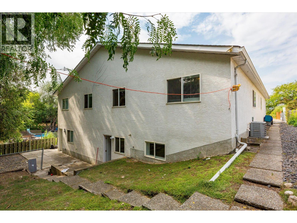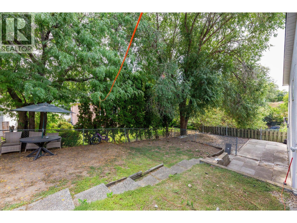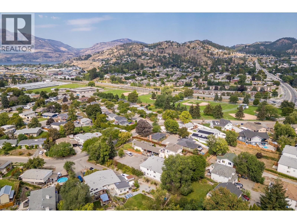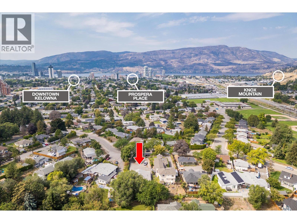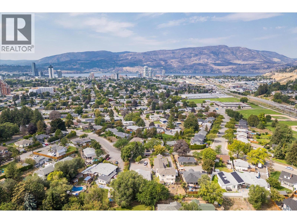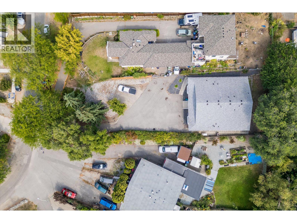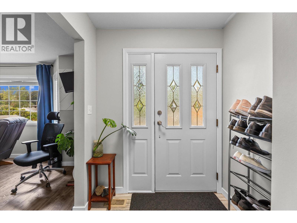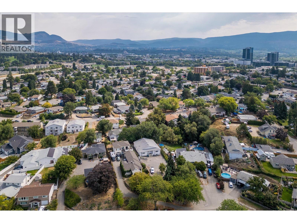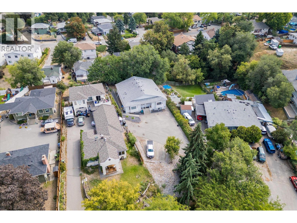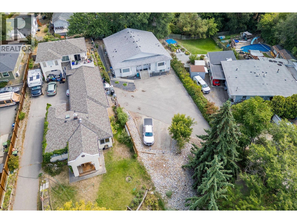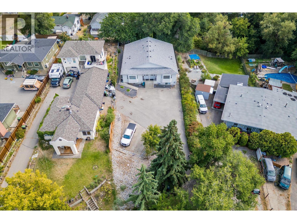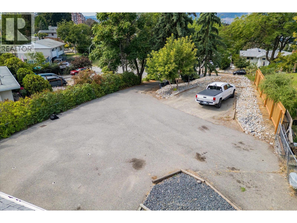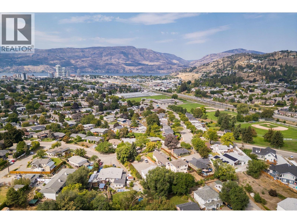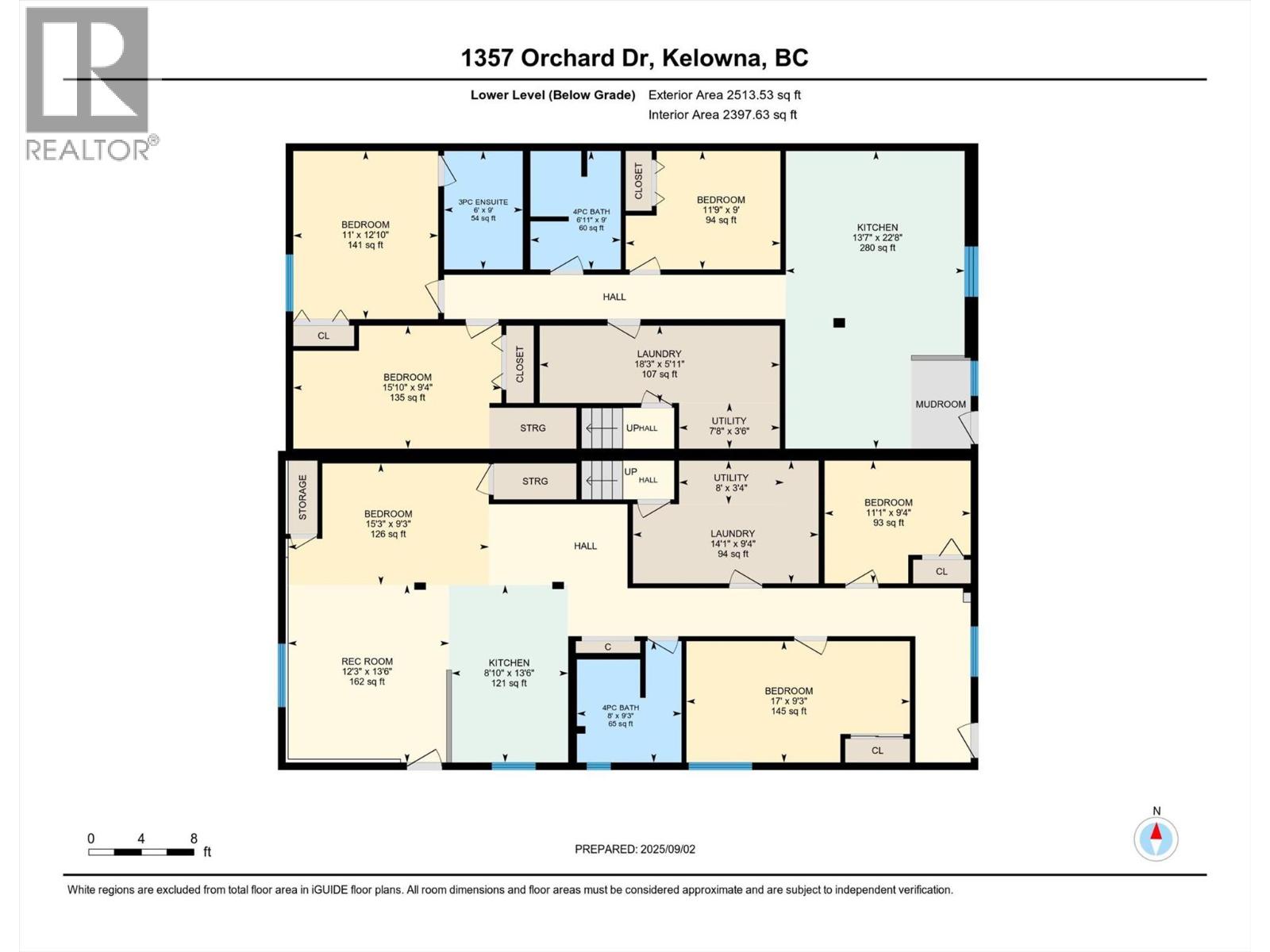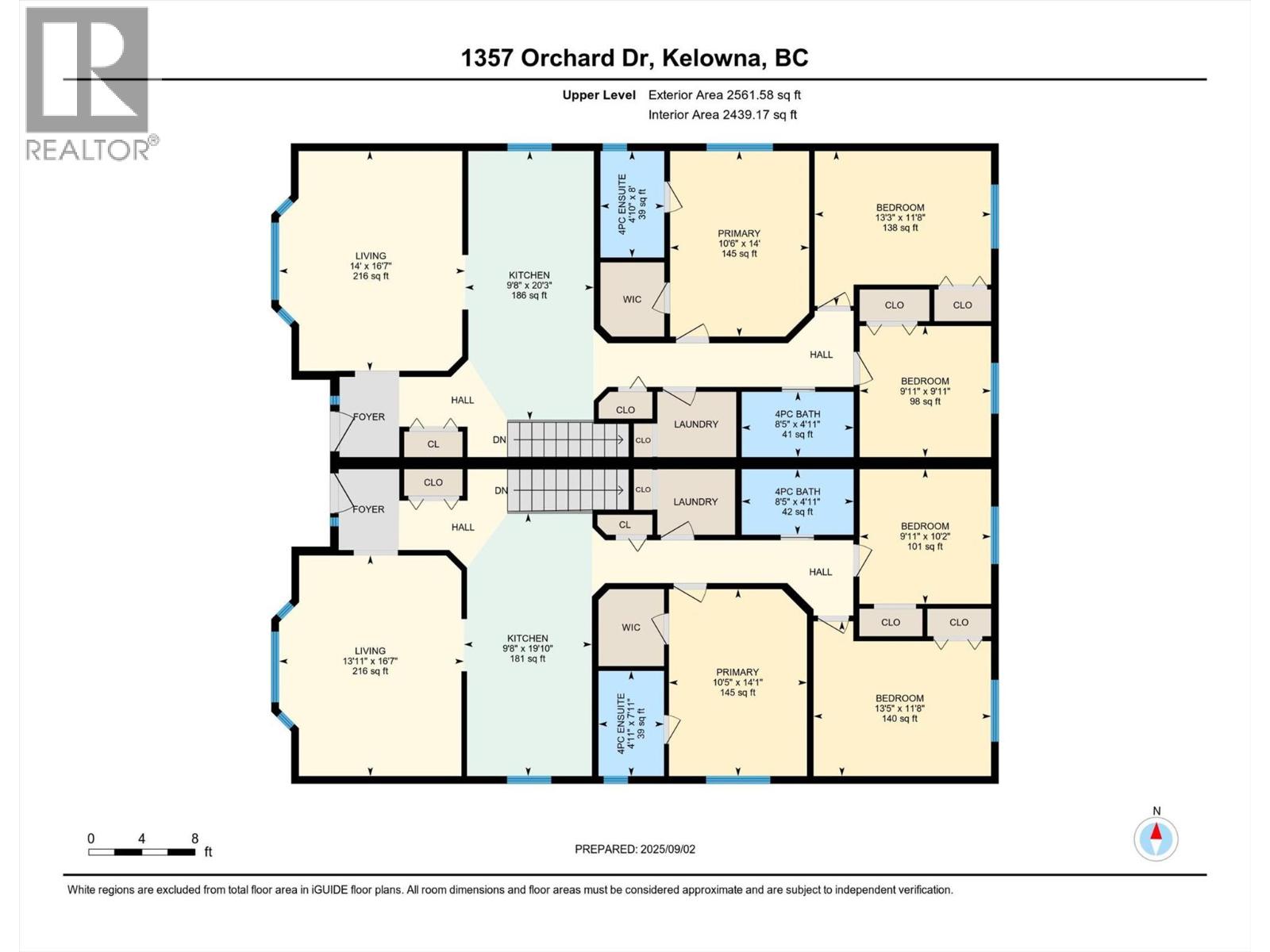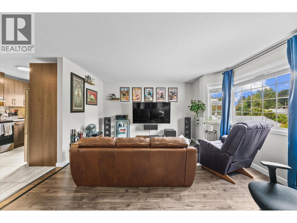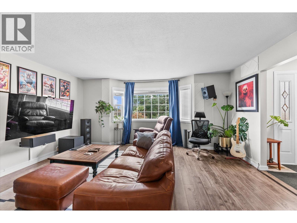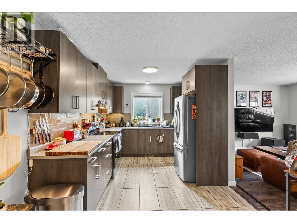- Price: $1,599,000
- Age: 1992
- Stories: 2
- Size: 4837 sqft
- Bedrooms: 11
- Bathrooms: 7
- Exterior: Stucco
- Cooling: Central Air Conditioning
- Water: Municipal water
- Sewer: Municipal sewage system
- Listing Office: Royal LePage Kelowna
- MLS#: 10361854
- Cell: (250) 575 4366
- Office: 250-448-8885
- Email: jaskhun88@gmail.com
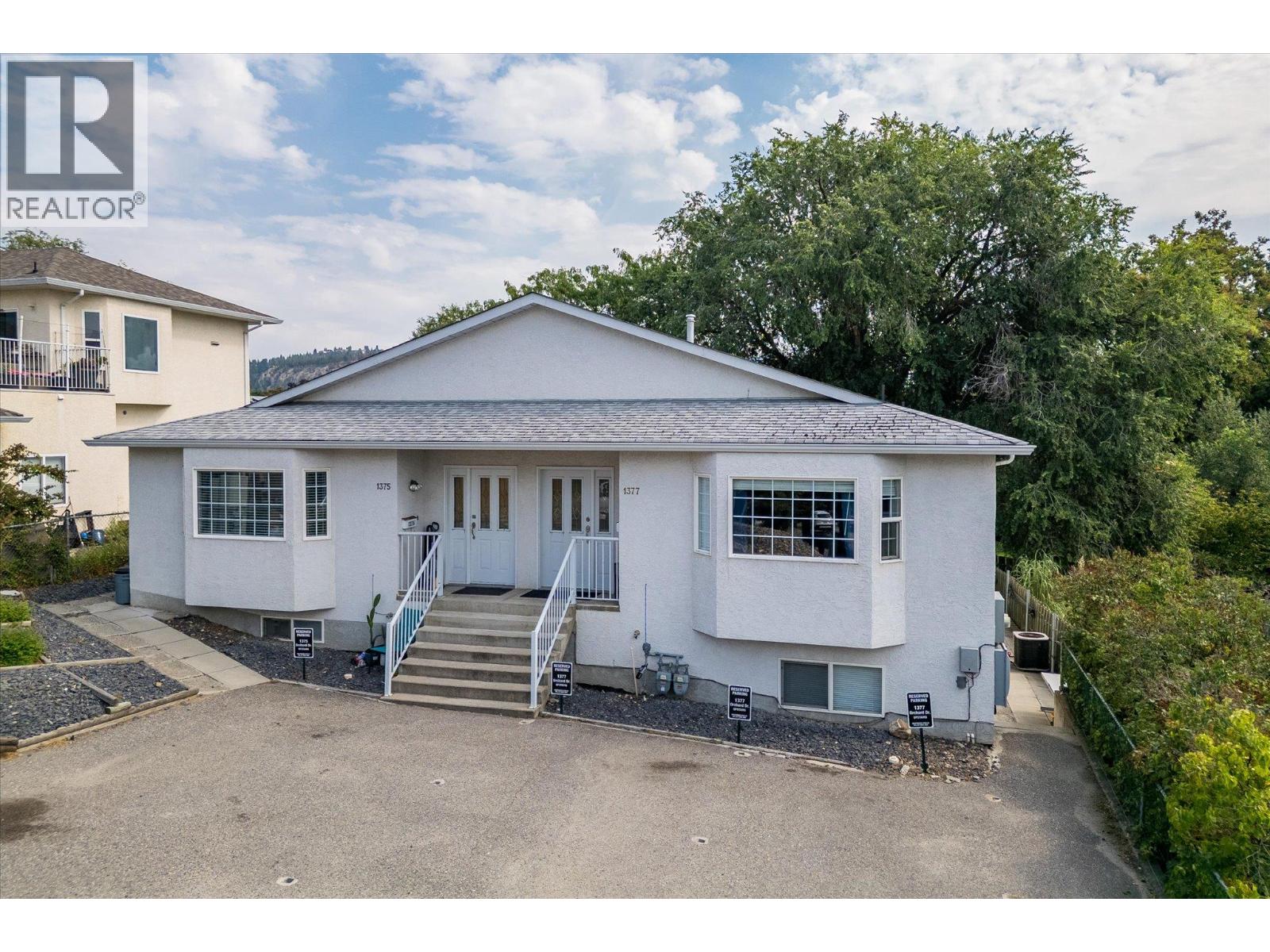
4837 sqft Single Family Duplex
1375/1377 Orchard Drive, Kelowna
$1,599,000
Contact Jas to get more detailed information about this property or set up a viewing.
Contact Jas Cell 250 575 4366
Rare 11 bedroom, 7 bathroom full duplex. Multigenerational living or investment opportunity in Glenmore - 4 living spaces generating a 5.1% cap rate based on current pricing guidance! This full duplex offers two separate homes, each with its own in-law suite, laundry in each living space, and updated touches throughout - perfect for maximizing rental income or creating flexible family living. At 1375 Orchard, you’ll find a 3-bedroom upstairs (great layout for families) plus a 3-bedroom in-law suite. Updated with a new upstairs kitchen, fresh paint, and bathroom renovations. Next door at 1377 Orchard, the layout includes a 3-bedroom main home with a 2-bedroom suite, with updates including new bathroom surrounds, new paint upstairs, and a refreshed kitchen. Both sides enjoy large backyards, separate entries for the in-law suites, and ample parking. Enjoy great proximity to elementary schools, parks, sports fields, and bike paths—all within minutes of downtown Kelowna. Whether you’re an investor, a family looking for more space under one roof, or wanting built-in mortgage support, this property checks every box. Each half is separately titled, and available also as half duplex listings - inquire for more info. (id:6770)
| Lower level | |
| Laundry room | 5'11'' x 18'3'' |
| Laundry room | 9'4'' x 14'1'' |
| Kitchen | 13'6'' x 8'10'' |
| Kitchen | 22'8'' x 13'7'' |
| Bedroom | 9'4'' x 15'10'' |
| Bedroom | 9'4'' x 11'1'' |
| Bedroom | 12'10'' x 11' |
| Bedroom | 9'11'' x 9' |
| Bedroom | 9'3'' x 17' |
| Other | 9'3'' x 15'3'' |
| Full bathroom | 9' x 6'11'' |
| Full bathroom | 9'3'' x 8' |
| 3pc Bathroom | 9' x 6' |
| Main level | |
| Primary Bedroom | 14' x 10'6'' |
| Living room | 16'7'' x 14' |
| Living room | 16'7'' x 13'11'' |
| Kitchen | 20'3'' x 9'8'' |
| Kitchen | 19'10'' x 9'8'' |
| Bedroom | 11'8'' x 13'3'' |
| Bedroom | 9'11'' x 9'11'' |
| Bedroom | 11'8'' x 13'5'' |
| Bedroom | 10'2'' x 9'11'' |
| Full ensuite bathroom | 7'11'' x 4'11'' |
| 4pc Ensuite bath | 8' x 4'10'' |
| 4pc Bathroom | 4'11'' x 8'5'' |
| 4pc Bathroom | 4'11'' x 8'5'' |


