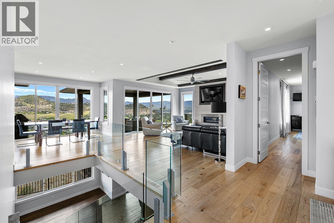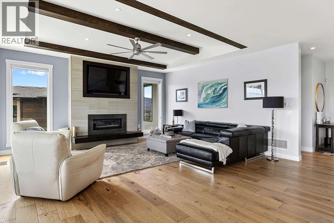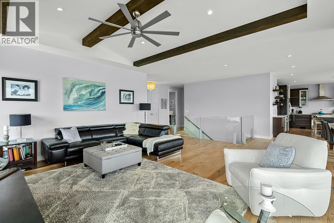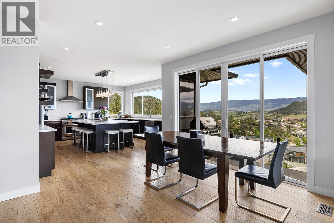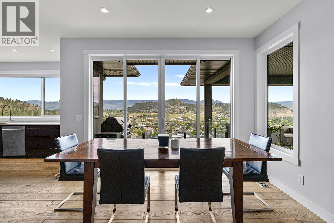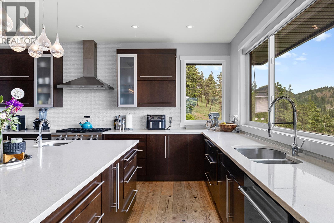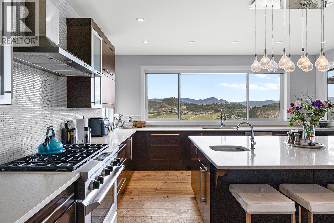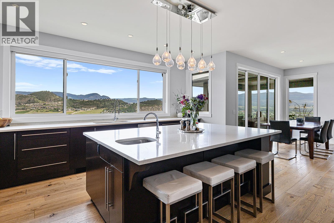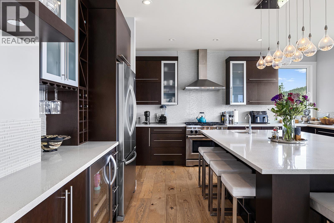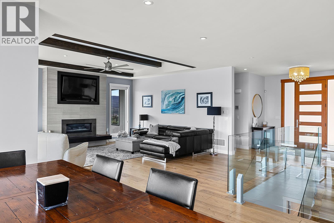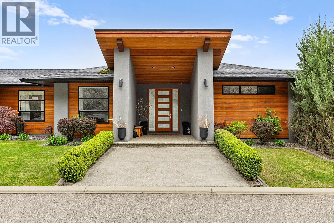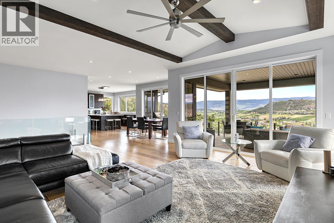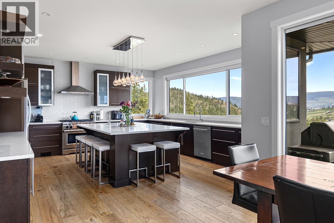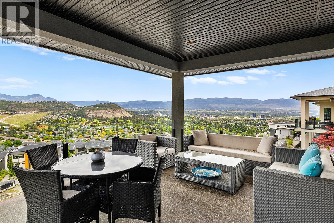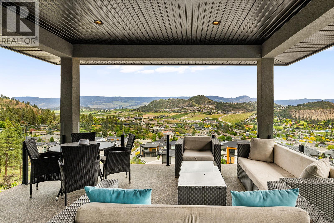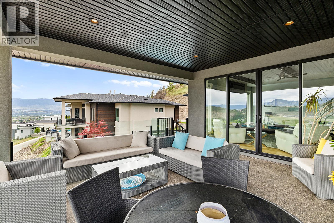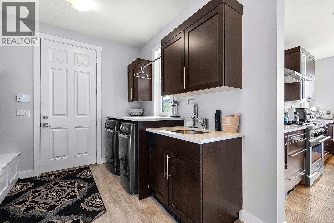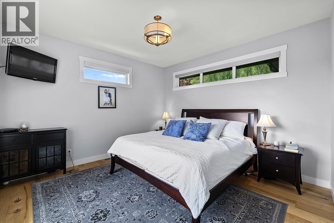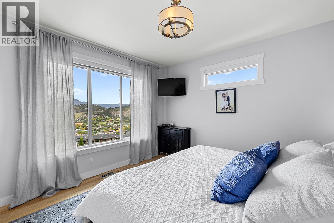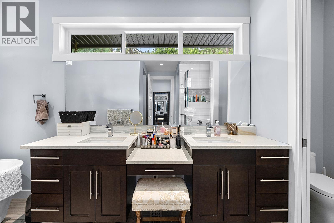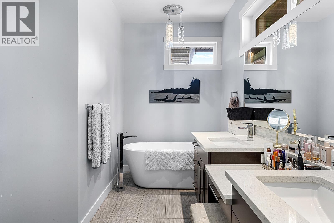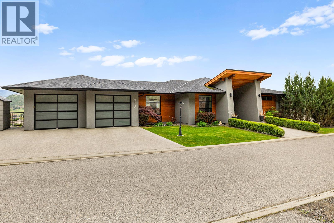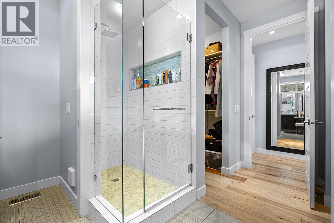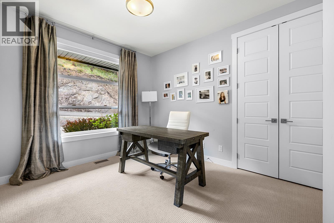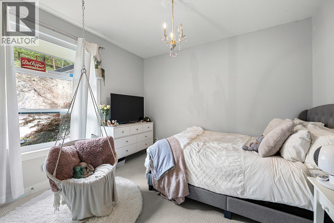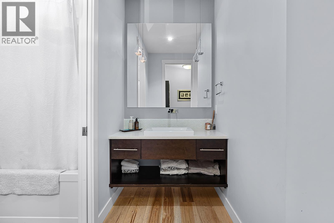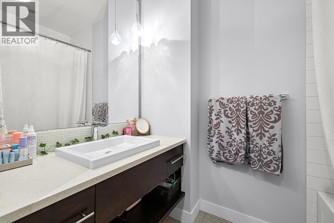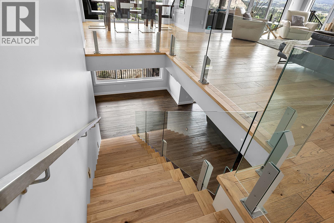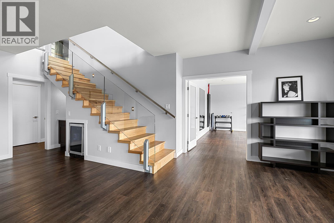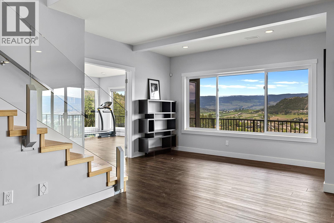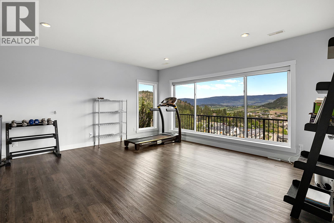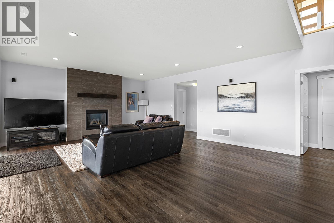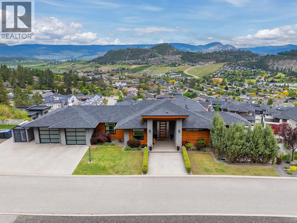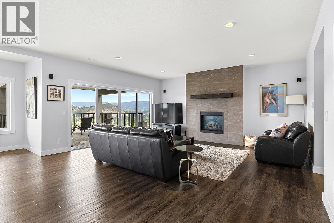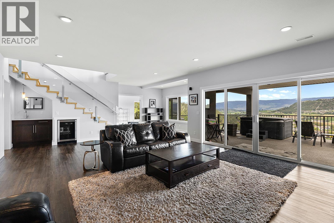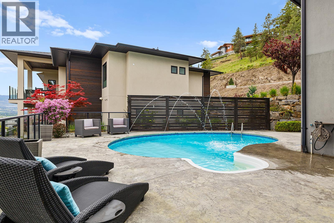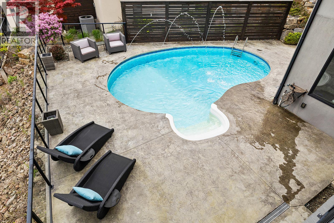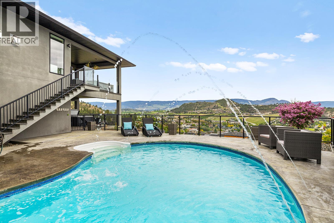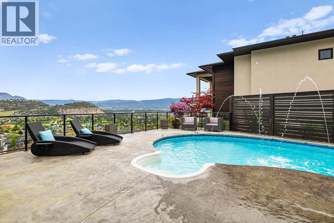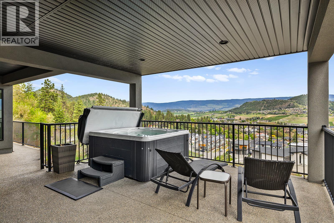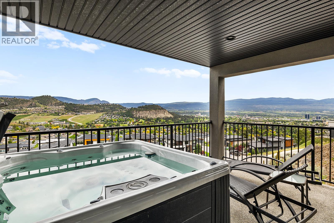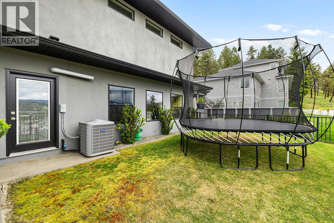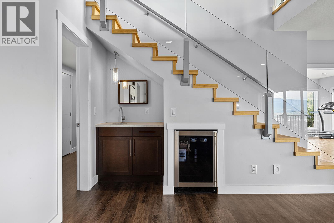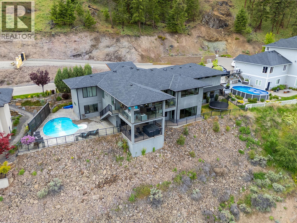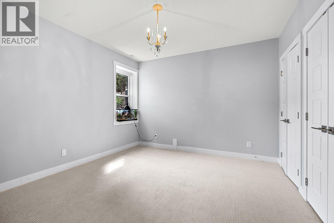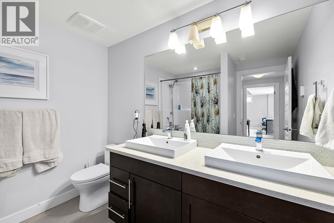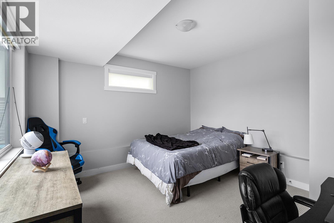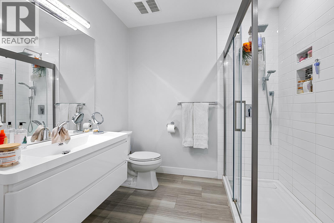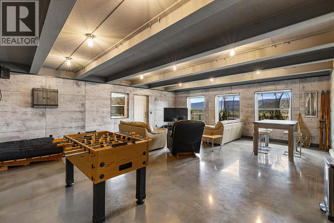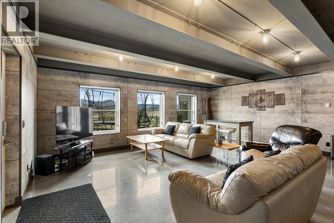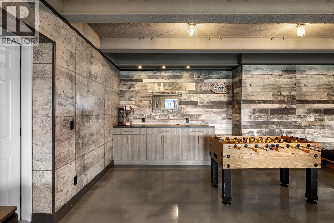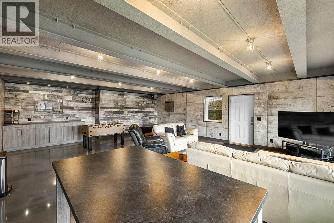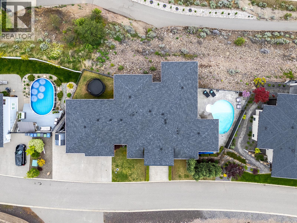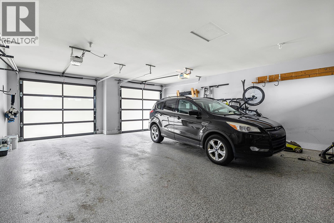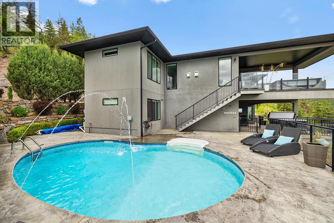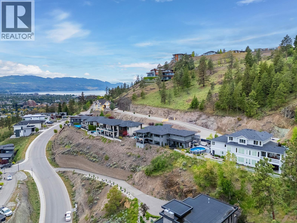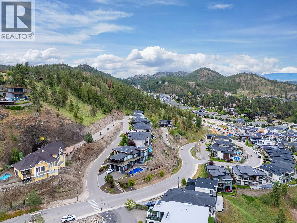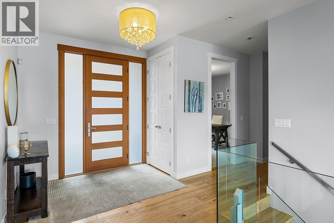- Price: $2,099,000
- Age: 2013
- Stories: 2
- Size: 4982 sqft
- Bedrooms: 6
- Bathrooms: 4
- Attached Garage: 2 Spaces
- Exterior: Stucco, Wood
- Cooling: Central Air Conditioning
- Appliances: Refrigerator, Dishwasher, Dryer, Range - Gas, Washer, Wine Fridge
- Water: Municipal water
- Sewer: Municipal sewage system
- Flooring: Carpeted, Hardwood, Tile
- Listing Office: Royal LePage Kelowna
- MLS#: 10361671
- View: City view, Mountain view, Valley view
- Fencing: Chain link
- Cell: (250) 575 4366
- Office: 250-448-8885
- Email: jaskhun88@gmail.com
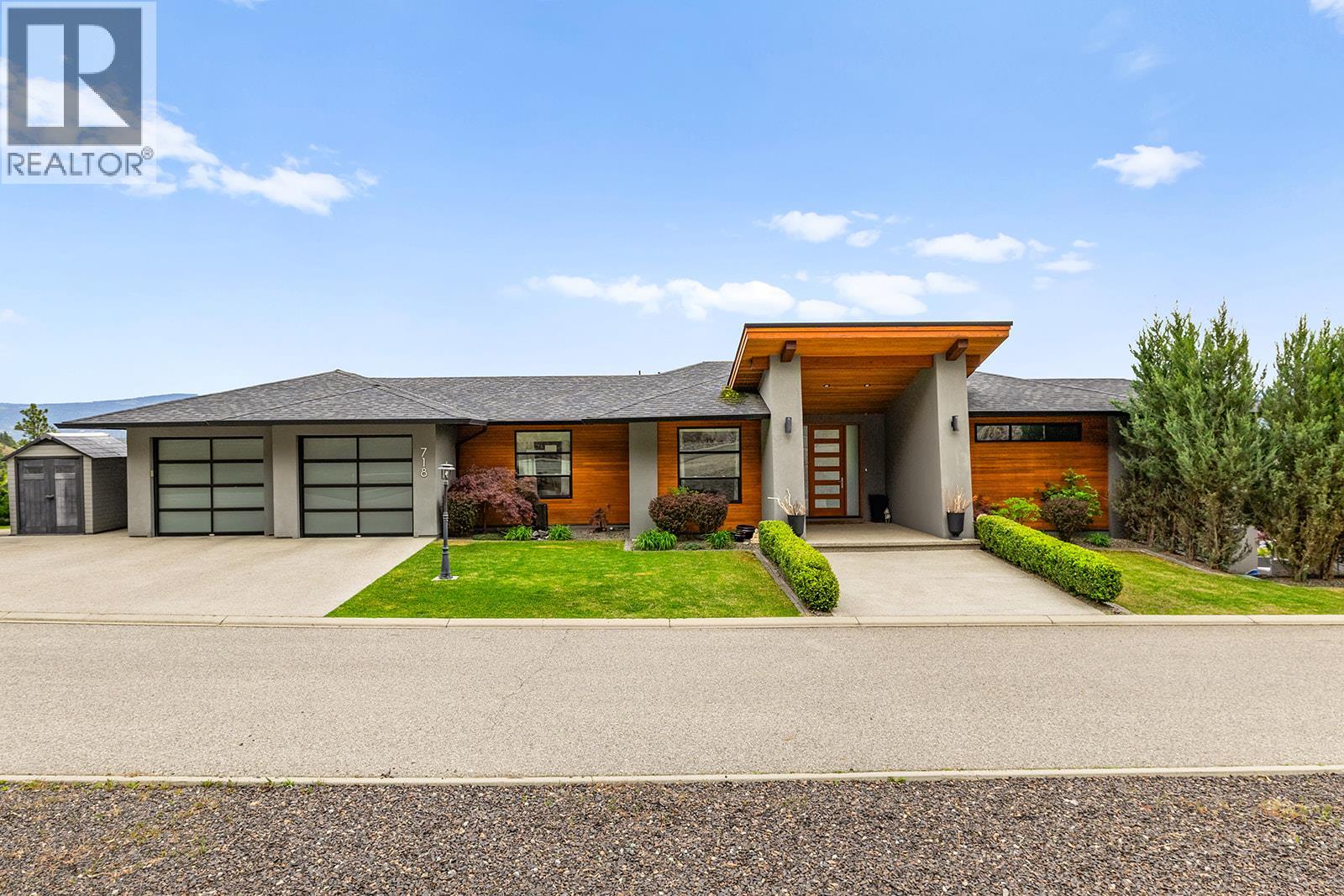
4982 sqft Single Family House
718 Highpointe Drive, Kelowna
$2,099,000
Contact Jas to get more detailed information about this property or set up a viewing.
Contact Jas Cell 250 575 4366
Situated on prestigious Highpointe Drive, this 4,982 sq. ft. luxury residence offers 6 bedrooms, 4 bathrooms, and sweeping views of Kelowna’s city and valley landscape. The main floor is designed with an open layout, featuring a well-appointed kitchen that flows into the living and dining areas. Vaulted ceilings with exposed beams and a gas fireplace add warmth and character, while expansive windows bring in natural light and frame the views. The outdoor spaces are equally inviting, with a private fenced backyard that includes an in-ground pool, hot tub, stamped concrete patio, and a grassed area suitable for play area or trampoline. The primary suite provides a comfortable and luxurious retreat with a spacious ensuite complete with double vanity, soaker tub, and tiled shower. The lower level offers additional versatility with a home gym, an incredible sound-proofed recreation room, and separate entrances that allow for future suite potential. Practical features include an oversized double garage, RV parking, and ample additional space for vehicles. Located just minutes from downtown Kelowna, schools, shops, and recreation, this property delivers the ideal combination of luxury, comfort, function, and location. (id:6770)
| Basement | |
| 5pc Bathroom | Measurements not available |
| Bedroom | 12'10'' x 12' |
| Bedroom | 18'8'' x 12'11'' |
| Family room | 28'5'' x 22'11'' |
| Gym | 16'11'' x 15'6'' |
| Bedroom | 16'7'' x 11'11'' |
| Recreation room | 25'11'' x 23'3'' |
| Main level | |
| 5pc Ensuite bath | 15'4'' x 13'3'' |
| Primary Bedroom | 25'11'' x 12'10'' |
| Bedroom | 12'3'' x 11' |
| Bedroom | 13'1'' x 11'11'' |
| Laundry room | 13'1'' x 8'11'' |
| Living room | 21'3'' x 18' |
| Dining room | 13' x 12'5'' |
| Kitchen | 16'11'' x 16'6'' |


